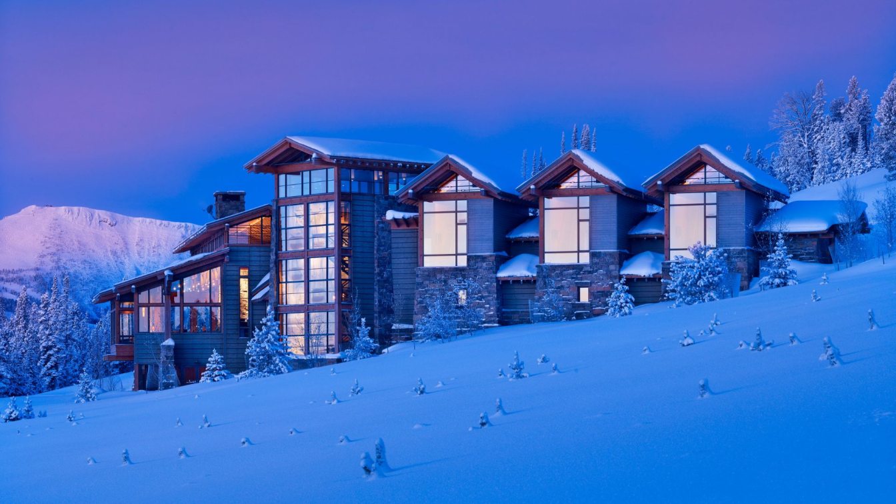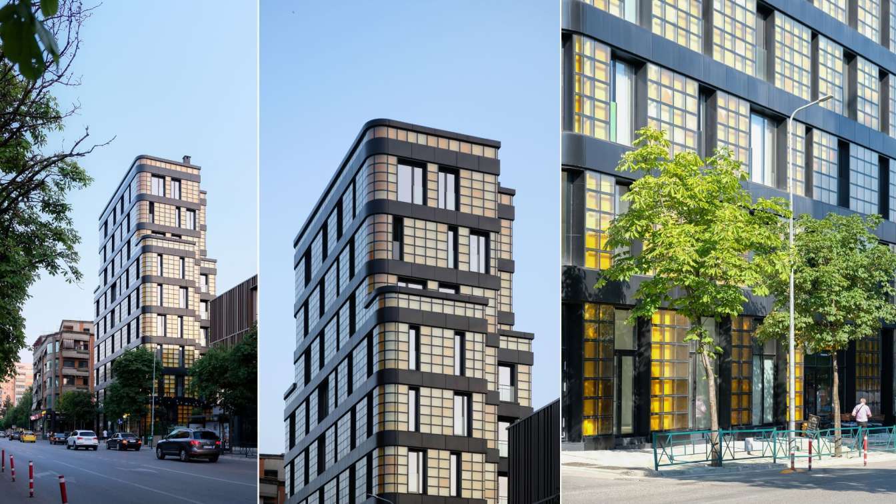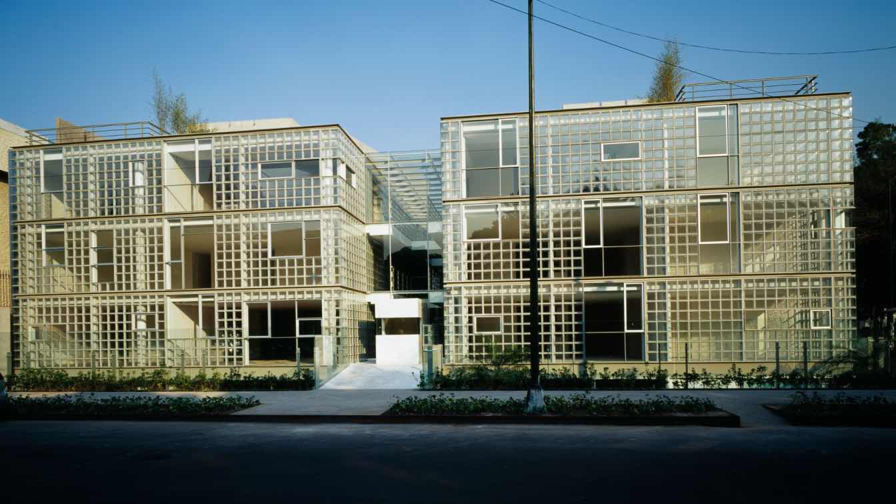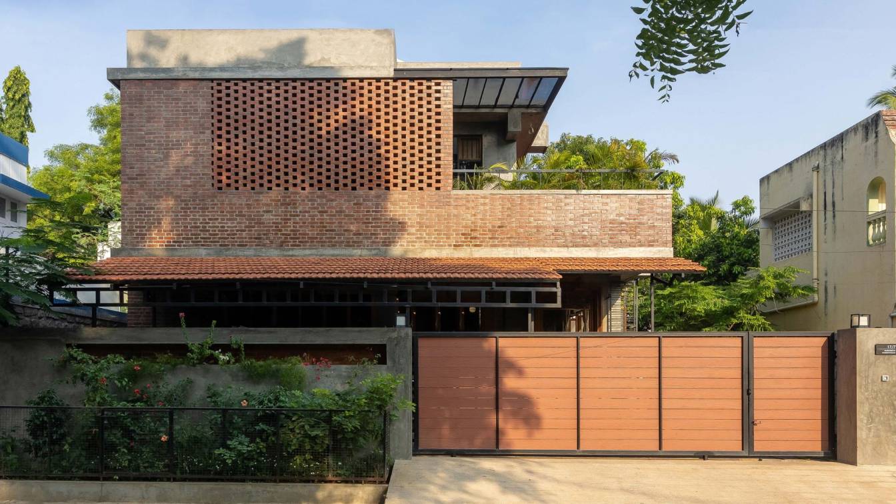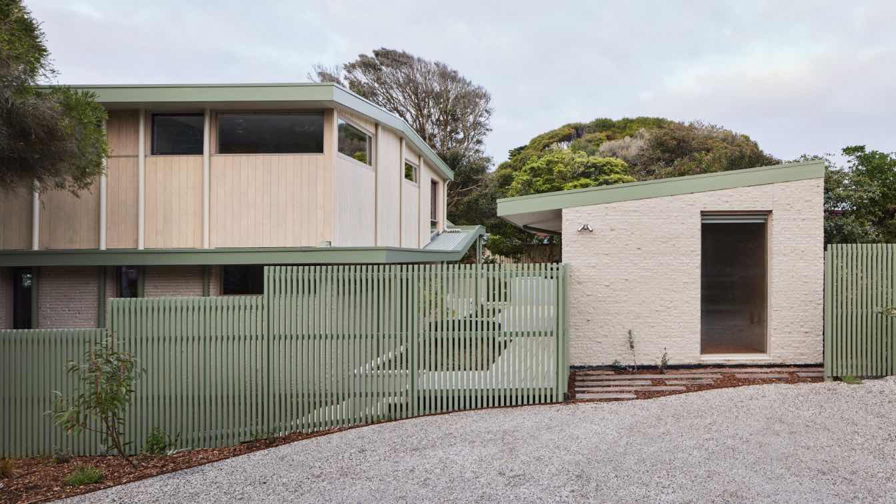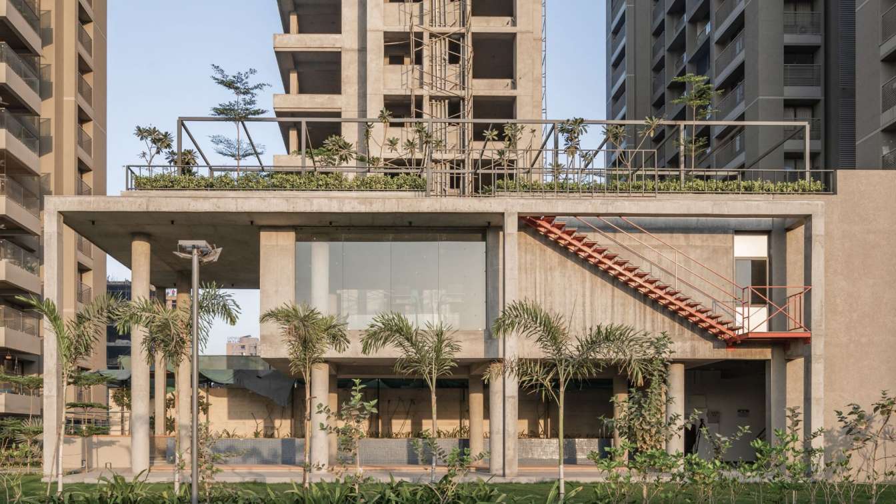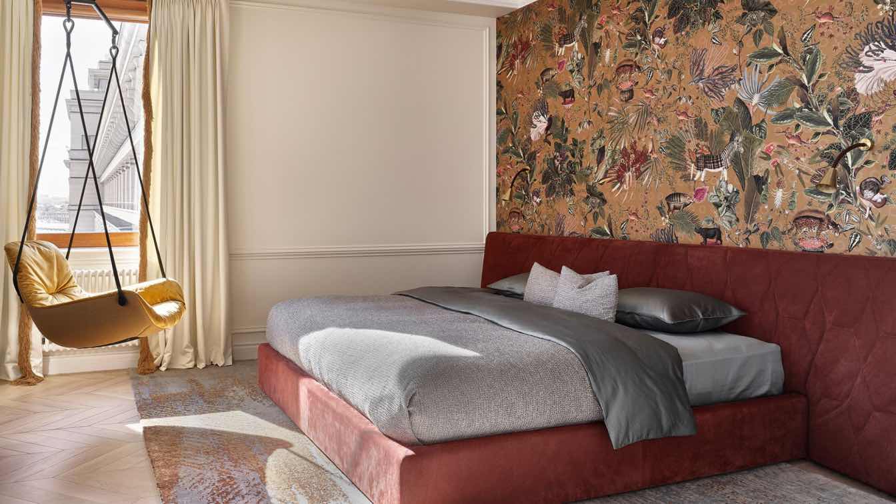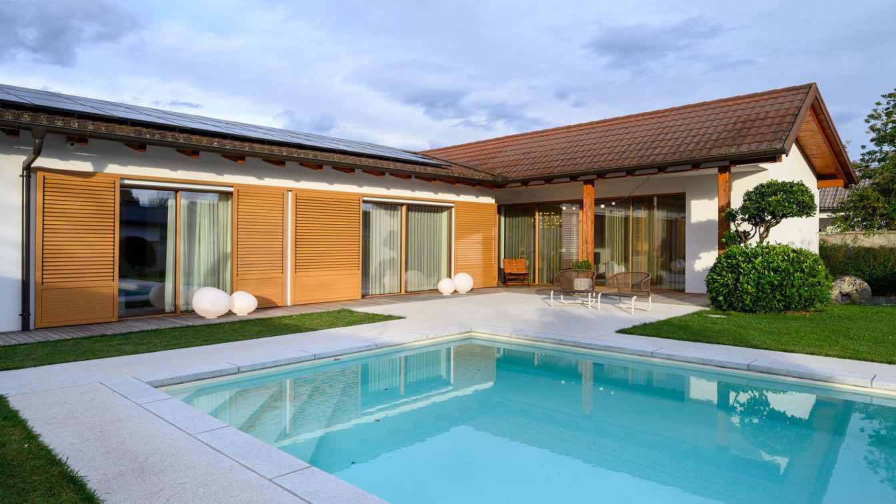A skier’s haven that blends traditional Montana rusticity with clean modern lines inspired by the state’s industrial past. Sited to take in views of mountains to the east, west, and southwest, the 13,375-square-foot house’s windows blend the indoor and the outdoor, while energy-efficient geothermal heating keeps the house comfortable at a fraction...
Architecture firm
Kor Architects
Location
Big Sky, Montana, USA
Photography
Benjamin Benschneider
Interior design
Barbara Leland Interior Design
Structural engineer
Richmond So Engineers, Inc
Landscape
Big Sky Landscaping
Typology
Residential › House
Golden Reflections is a residential building located on one of Tirana’s main roads “ Rruga e Elbasanit “, near the Artistic Lyceum. Like most residential buildings built in the last two decades in Albania, especially in Tirana, the ground level is used for retail spaces like shops and cafes. The upper 8 floors accommo- date a variety of apartments,...
Project name
Golden Reflections Residential Building
Architecture firm
A7 Design Studio
Location
“Elbasani“ road, Tirana, Albania
Photography
Albano Guma, Dardan Vukaj
Principal architect
Ardit Qereshniku
Collaborators
Production and coordination of all plans: Uendi Daja Building design: Stives Balla; Visual concepts: Klea Mino; Visual concepts: Elson Dhamo; Technical specifications: Ledjana Bzhetaj
Typology
Residential › Apartment, Mixed-use, Retail
The project is located in front of a roundabout on Horacio St. in Polanco. It is formed by 13 apartments divided in two towers of four levels and another parking level. Both towers are connected by a lobby and a stair that goes from the parking level up to the second level.
Project name
Dumas + Horacio
Architecture firm
Central de Arquitectura
Location
Polanco, Mexico City, Mexico
Principal architect
Moises Ison, José Antonio Sanchez
Design team
Crimson Pasquinel
Interior design
Central de Arquitectura
Collaborators
Daniel Vizuet
Civil engineer
Colinas de Buen
Structural engineer
Colinas de Buen
Construction
Central de Arquitectura
Material
Concrete Structure And Glass Blocks
Typology
Residential › Apartments
Set in the residential urban fabric of the Madurai, the “Brick Veedu” ( வீடு – Home) is built with a subtle yet bold character in strong contradiction to its neighborhood dwellings. The intent was to give life to the client’s requirements in the form of open volumes that are visually connected - with bricks as their embodiment.
Architecture firm
Onebulb Architecture
Location
Madurai, Tamil Nadu, India
Photography
Muthuraman, Little attic
Principal architect
Balavenkatesh P, Hemkumar
Design team
Balavenkatesh Palanivel, Hemkumar, Subalakshmi, Mervin Anand
Civil engineer
Vishnu, Sree
Structural engineer
Bala Structural Consultant - P.Balasubramania
Environmental & MEP
ONEBULB
Visualization
Onebulb Architecture
Material
Brick, concrete, glass, wood, stone, steel
Client
INTRONSOFT - Mr. M.Balavelayudham
Typology
Residential › House
Atlas Architects: Situated along the coastal foreshore of Inverloch surf beach, this 7.4 star energy efficient home represents a lifestyle change for our clients. Having recently purchased the site which contained a tired beach shack, we were engaged to renovate, extend and reimagine this family home.
Architecture firm
Atlas Architects
Location
Inverloch, Victoria, Australia
Principal architect
Aaron Neighbour, Ton Vu
Design team
Dean Lunn-Wilson, Lachlan Caligari, Damian Camilleri
Collaborators
JGF Creative
Interior design
Atlas Architects
Structural engineer
Residential Structures
Landscape
Seyffer Designs and Earth Design Landscapes
Construction
JGF Creative
Material
Split Face Brickwork, Accoya Timber, Pale Eucalypt Colorbond
Typology
Residential › House
The open community space in a housing is a Residential Park for the families residing in the housing society. UA Lab has designed the residential community space as a ‘shared space’ between families of different cultural diversity. This space plays very important role in binding people of different ethnic values and culture together.
Project name
The Lea Shell
Architecture firm
UA Lab (Urban Architectural Collaborative)
Location
Ahmedabad, India
Photography
Inclined Studio
Principal architect
Vipuja Parmar, Krishnakant Parmar
Design team
Vipuja Parmar, Krishnakant Parmar, Kruti Shah, Parth Mistry
Structural engineer
Jayesh Patel
Environmental & MEP
Urva Engineering
Construction
Krishnakant Patel
Tools used
AutoCAD, SketchUp
Material
Concrete, Brick, Metal
Typology
Residential Building › Place for community Living in A Residential complex
The main value of this property is undoubtedly its location, as the 160 sqm apartment is situated in the heart of Moscow with views of the Kremlin, the Bolshoi Theatre, and the Alexandrovsky Garden.
Project name
Bright and elegant apartment in Moscow with golden accents
Architecture firm
ELKA Interiors
Photography
Sergey Ananiev
Principal architect
Elena Kalinina (Interior designer)
Design team
Style by by Milena Morozova
Environmental & MEP engineering
Lighting
Flos, Dalt, Porta Romana, De Majo, Cattelan Italia, Cattelani&Smith, Vistosi, Contardi
Material
Natural Materials (Wood, Marble)
Typology
Residential › Apartment
Atrium house, located beneath Šmarna Gora, was built in the seventies of the previous century. Even before interior design trends shifted back to the past, flirting with the 'oh, those seventies,' we unanimously decided with the clients to revitalize the house while staying true to its original character
Project name
House Sunflower
Architecture firm
GAO Architects
Location
Ljubljana, Slovenia
Principal architect
Petra Zakrajšek, Tjaša Najvirt, Urška Černigoj
Collaborators
Bespoke furniture: Mizarstvo Zajc. Wallpapers: Wall&decò, Glamora. Sanitary equipment and ceramics: Interrier Showroom Bathroom faucet: Gessi. Design furniture: B&B Italia sofa, Philippe Starck dining table, Flos chandelier above the dining table
Typology
Residential › House

