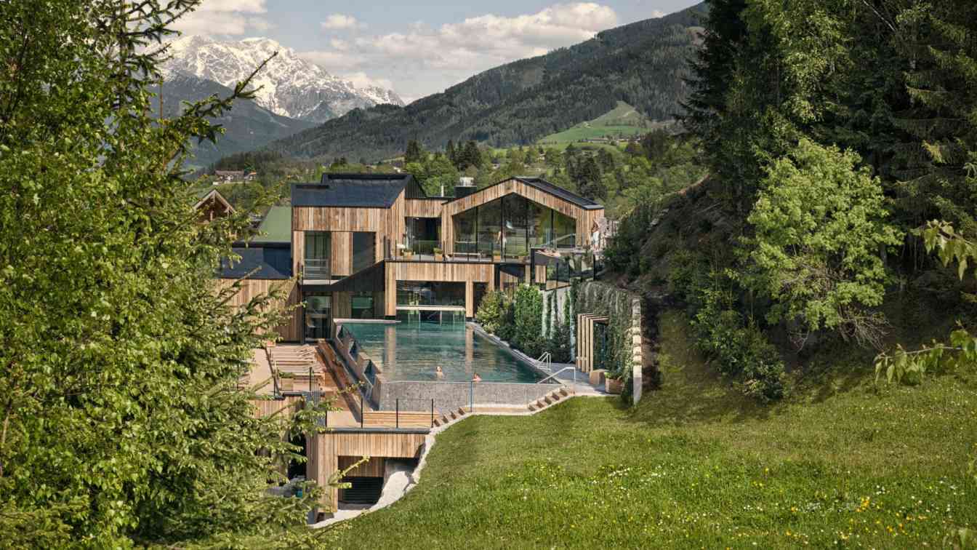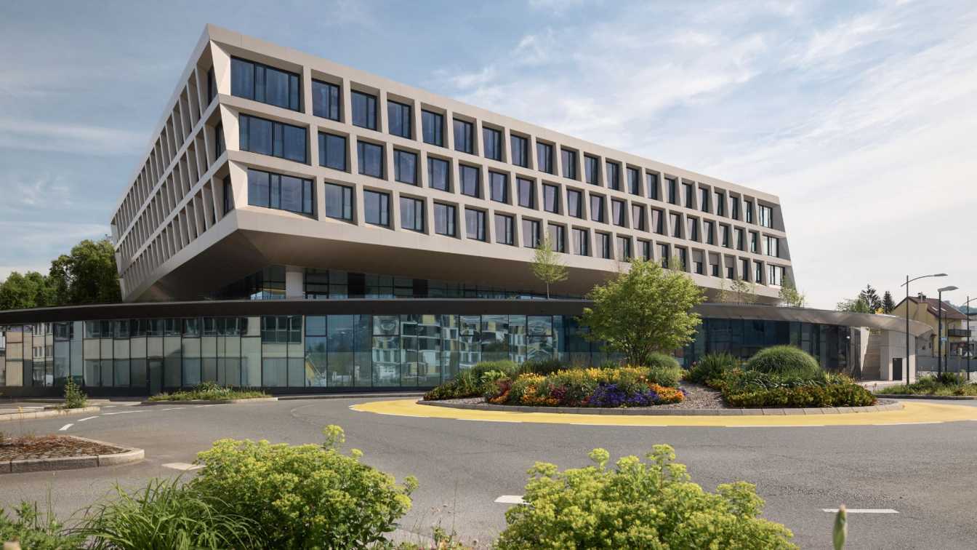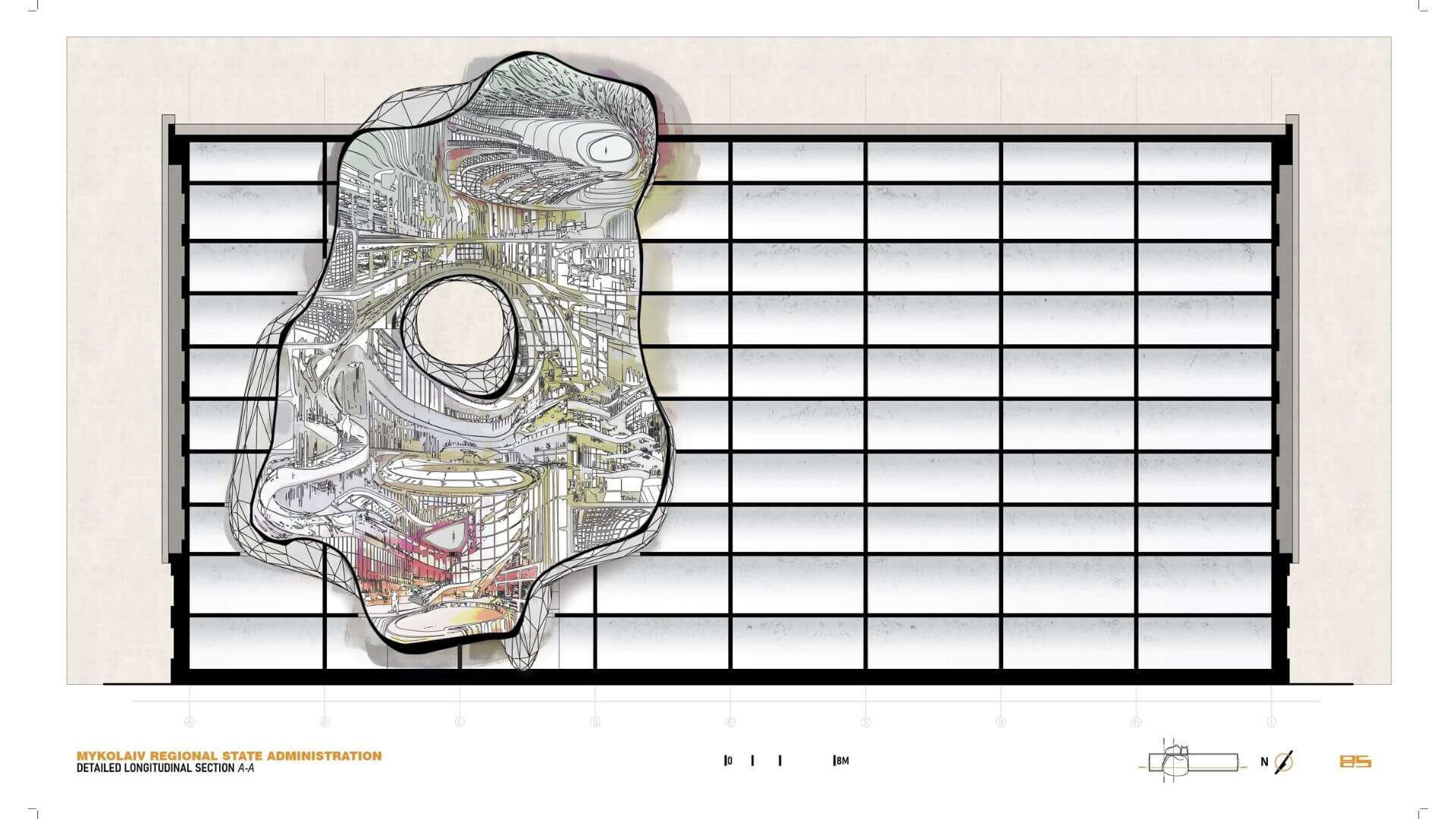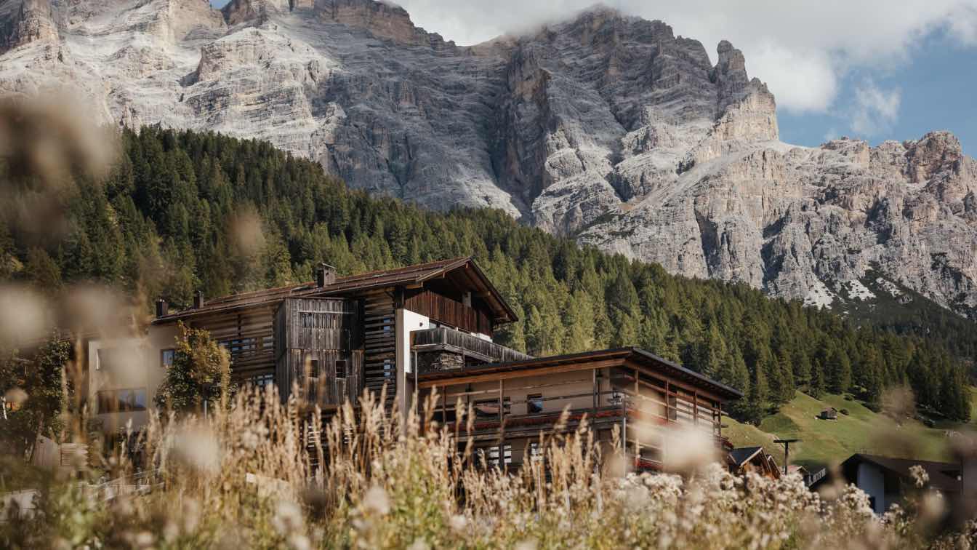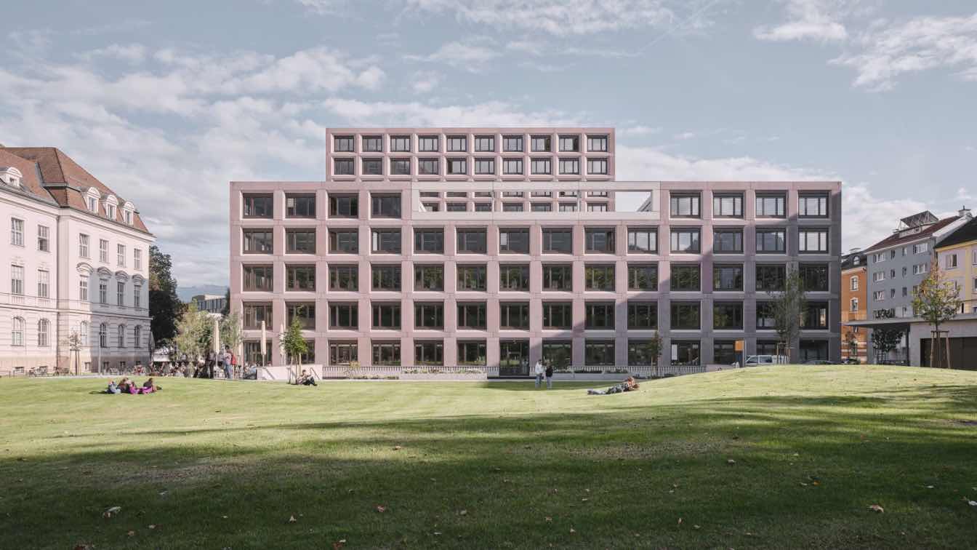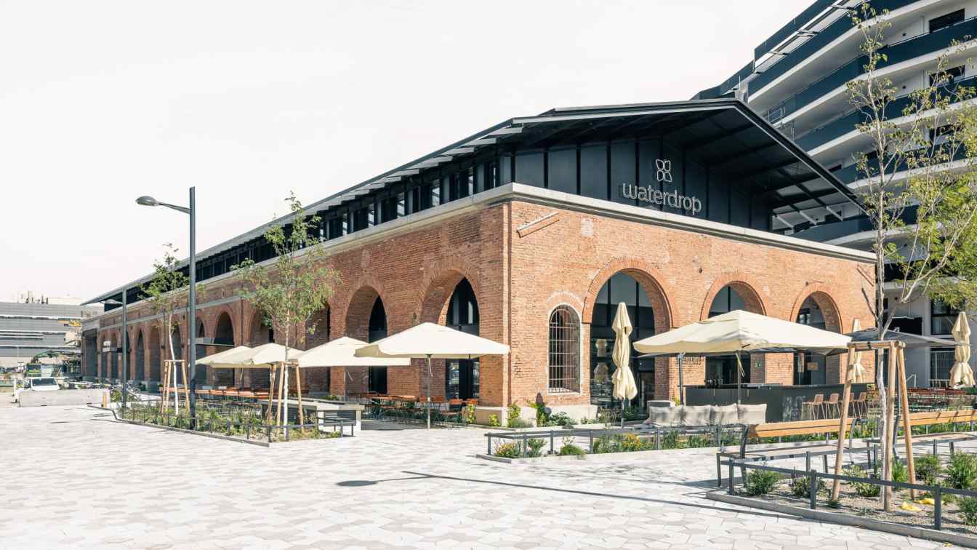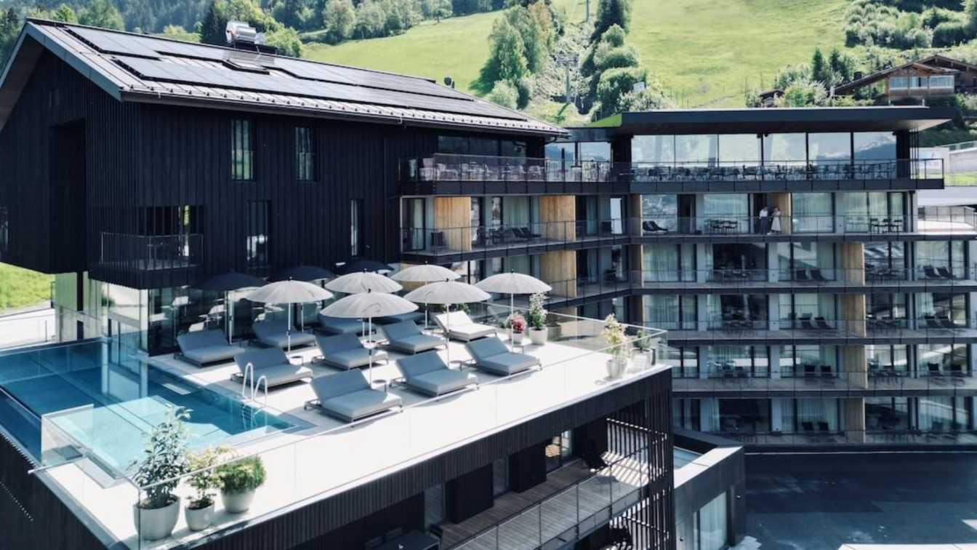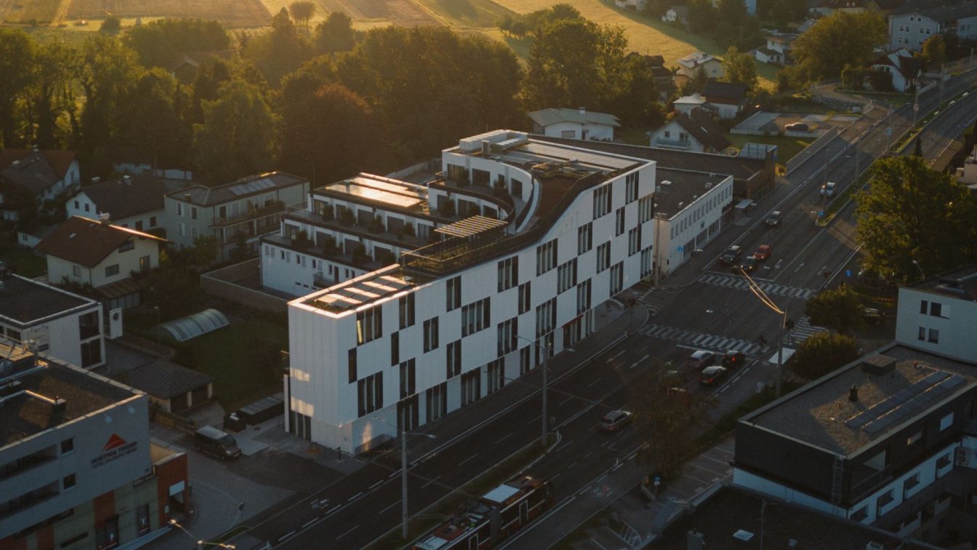From cliffside infinity pools to castle courtyards and vineyard views, these design-led escapes invite guests to float through Europe’s most beautiful landscapes one swim at a time. The art of summer transcends destinations—it’s defined by the emotions they inspire. At these handpicked members of The Aficionados, that sentiment often begins at the...
Written by
The Aficionados
Photography
The Aficionados
The Nahversorgungszentrum (Local Supply Center) in Salzburg-Itzling is a compelling example of how modern architecture can engage with both urban environments and ecological considerations. The design of the building emerged from an architectural competition organized by the Raiffeisenverband.
Architecture firm
ARGE L – S – S Lechner Schallhammer Scheicher. Architect Johannes Schallhammer (design). Lechner & Lechner Architects (design). Architekten Scheicher ZT GmbH (execution planning)
Location
(5020) Raiffeisenstraße 20, Salzburg, Austria
Principal architect
Johannes Schallhammer & Christine Lechner
Design team
Johannes Schallhammer, Christine Lechner, Hans Werner Scheicher
Landscape
Idealice Landschaftsarchitektur
Structural engineer
Dipl-Ing. Johann Lienbacher
Construction
RHZ Bau GmbH
Tools used
ArchiCAD, Rhinoceros 3D
Material
Reinforced concrete, Mullion and transom facades
Client
Raiffeisenverband Salzburg
Fabrikraum is pleased to present the first solo exhibition in Austria, "Memory in Motion: Architecture of Perseverance" by Ukrainian artist and architect Bogdan Seredyak from 8th November to 22nd November 2024.
Title
Memory in Motion: Architecture of Perseverance
Eligibility
Open to public
Register
hello@fabrikraum.org
Date
Opening: 7th November, 19:00, 2024, Exhibition: 8th-22nd November
Venue
Fabrikraum (Kultur- & Kunstverein Johnstraße 25-27, 1150 Wien)
With onsen-style baths in the middle of Manhattan, yoga platforms overlooking the mountains, and treatments prepared with natural herbs, the member properties of The Aficionados offer a singular approach to the experience of wellness.
Written by
The Aficionados
Photography
The Aficionados
The guiding urban planning principle is to compress the development on the Innrain and consistently maximise urban space reserves. The resulting green space offers a valuable inner-city recreational area and sustainability on a social, ecological, environmental and climatic level.
Project name
Ágnes-Heller-Haus
Architecture firm
Mohr Niklas Architects
Location
Innsbruck, Tyrol, Austria
Photography
David Schreyer
Principal architect
Günter Mohr, Markus Niklas
Design team
Ulf Steinbrecher, Margit Haider, Patrick Gröller, Faruch Achmetov, Emma Peneder, Gregor Laurent, Simon Thalhammer, Angela Truschzinski, Eric Sviratchev, Hannah Neumann
Collaborators
E Planning: ING – B. HVAC: TB Pratzner. Facade planning: gbd. Thermal building simulation: Larix Ingenieure. Artist (Portal): Peter Sandbichler
Structural engineer
Alfred Brunnsteiner
Landscape
Kieran Fraser Landscape Architects
Client
BIG – Bundesimmobiliengesellschaft
Typology
Educational › University
Of brewing and building, from yesterday into tomorrow—the history of the so-called Gösserhalle in Favoriten, Vienna’s 10th district, is a checkered one. Ever since its construction the industrial building, originally built as a workshop premises by the ÖBB before 1900.
Project name
Conversion Gösserhalle
Architecture firm
AllesWirdGut
Photography
Tschinkersten Fotografie
Principal architect
Herwig Spiegl
Design team
Competition team: Aline Schmidt, Johannes Windbichler, Karolina Pettikova, Teresa Aćimović. Project team: Alexis Brune, Arwen Weber, Florian Gottler, Martino Matteo, Till Martin
Collaborators
Illustrations: AllesWirdGut; Collage: socks-studio.com/ Michael Kirkham (CC BY-SA 3.0), amended by AllesWirdGut
Design year
2020 (competition – 1st prize)
Interior design
BURGHARDT ZT GESMBH
Landscape
ARGE SimZim Grimm
Civil engineer
SWIETELSKY AG
Structural engineer
Structural planning: KS Ingenieure ZT GmbH, Building services planning: Ingenieurbüro Schulterer
Environmental & MEP
BCE Beyond Carbon Energy Holding GmbH
Construction
steel construction
Supervision
KS Ingenieure ZT GmbH
Tools used
ArchiCAD, Twinmotion, Revit, Solibri, Madaster
Material
brick, steel, glass, wood
Typology
Commercial › Office Building
There are few experiences as instantly calming as taking a dip in a swimming pool. The water beckons us to relax, soothing both mind and body as we enter a tranquil mental space where time seems to slow down. Scattered across Europe, properties within THE AFICIONADOS collection boast a diverse array of pools, each reflecting the distinct character...
Written by
The Aficionados
Photography
Courtesy of The Aficionados
The construction site for the project is in Salzburg along the Munich Federal Highway between the highway exit "Salzburg-Mitte" and the state border with Germany. This historically significant location, recognized as the "Lieferinger Spitz," occupies the pivotal intersection of the Munich Federal Highway, Forellenweg, and Lieferinger Hauptstraße.
Project name
MB110 | Bierbrunnen
Architecture firm
Lechner & Lechner Architects
Location
Salzburg, Austria
Principal architect
Horst Michael Lechner
Design team
Christine Lechner, Horst Michael Lechner, Lukas Ployer, Paul Lechner
Built area
4.670 m² Gross area
Interior design
MUTANT ARCH.MEDIA - Richard Bernsteiner
Collaborators
Baufirma Kreuzberger, Metallbau Saller, EWW, Holzform
Civil engineer
Thomas Forsthuber - Forsthuber ZT GmbH
Structural engineer
Thomas Forsthuber - Forsthuber ZT GmbH
Environmental & MEP
Raumklima Planungsgesellschaft mbH
Landscape
Landschaftsarchitekt Peter Aicher
Lighting
Pt2s Elektroplannungs GmbH
Construction
HB2 Projektmanagement GmbH
Supervision
Bleierer Baumanagement GmbH
Tools used
ArchiCAD ,3D Printing Prusa
Material
Wood , Steel, Concrete
Typology
Residential Building › Mixed-used Development

