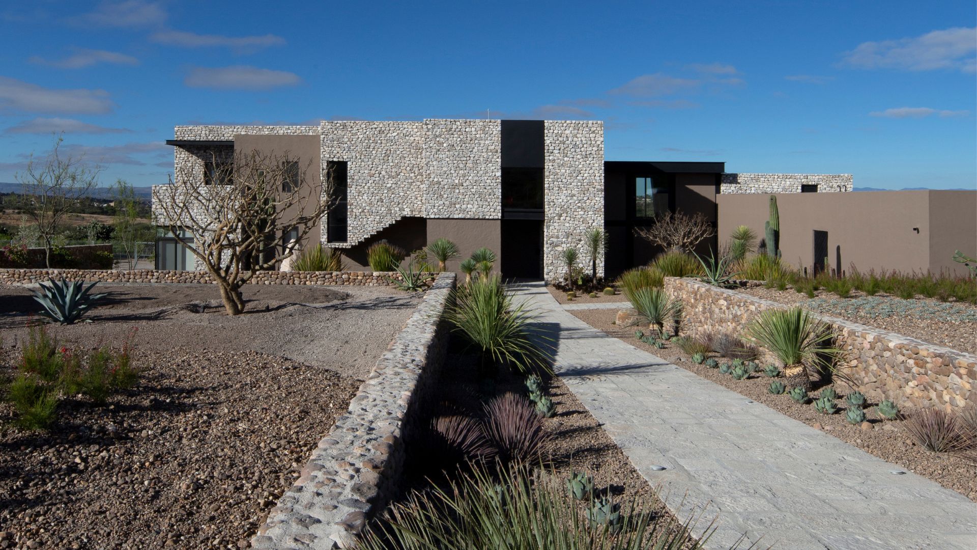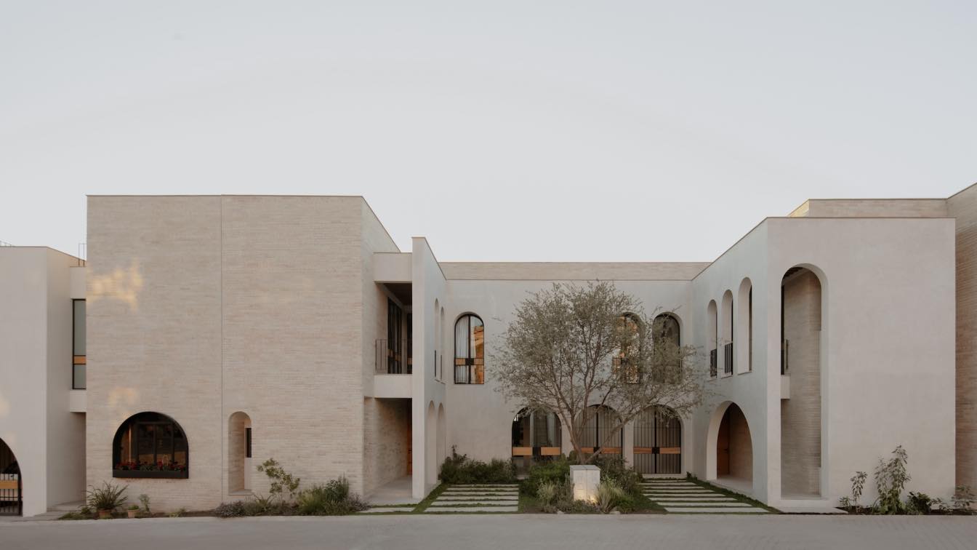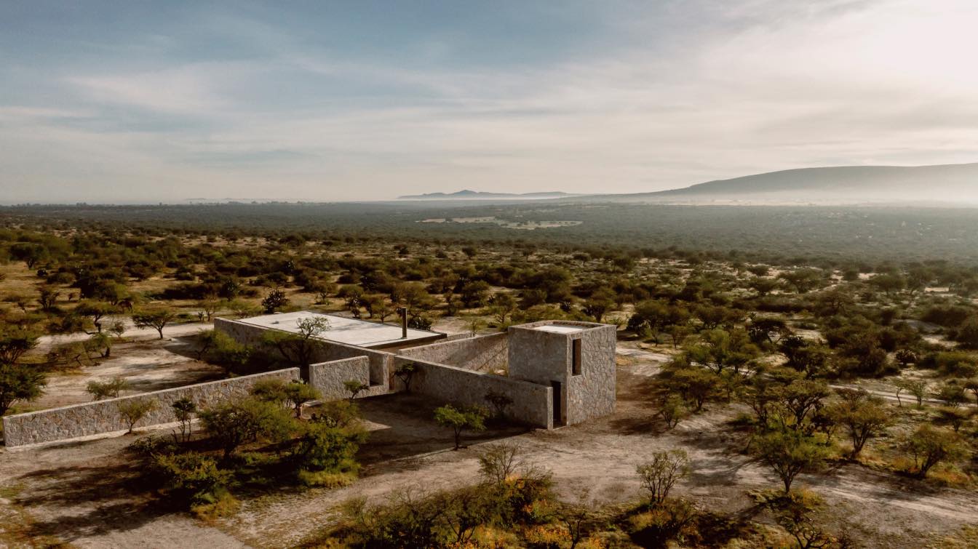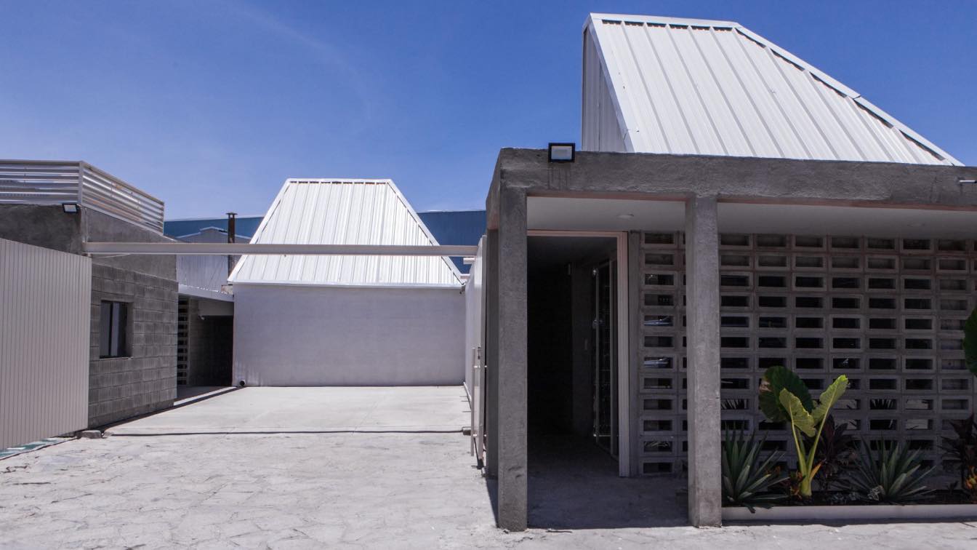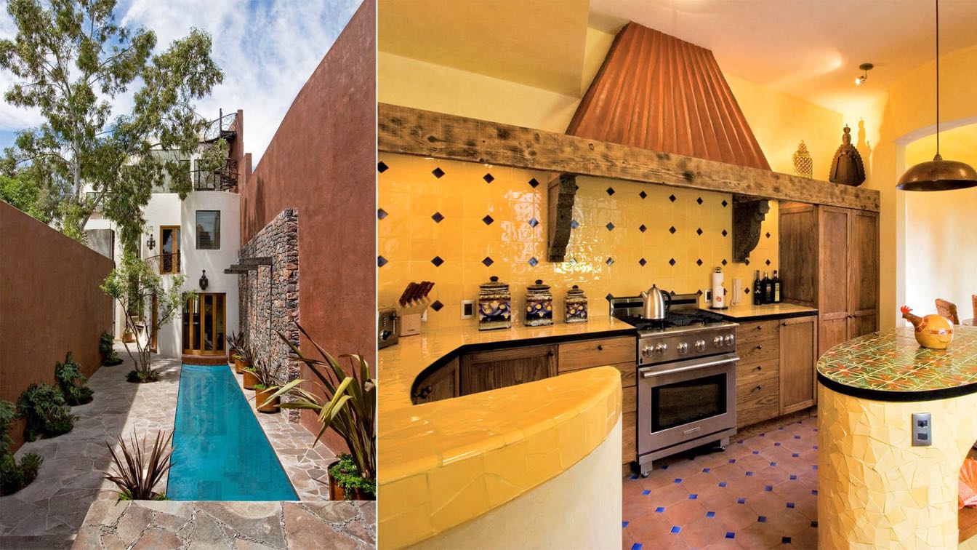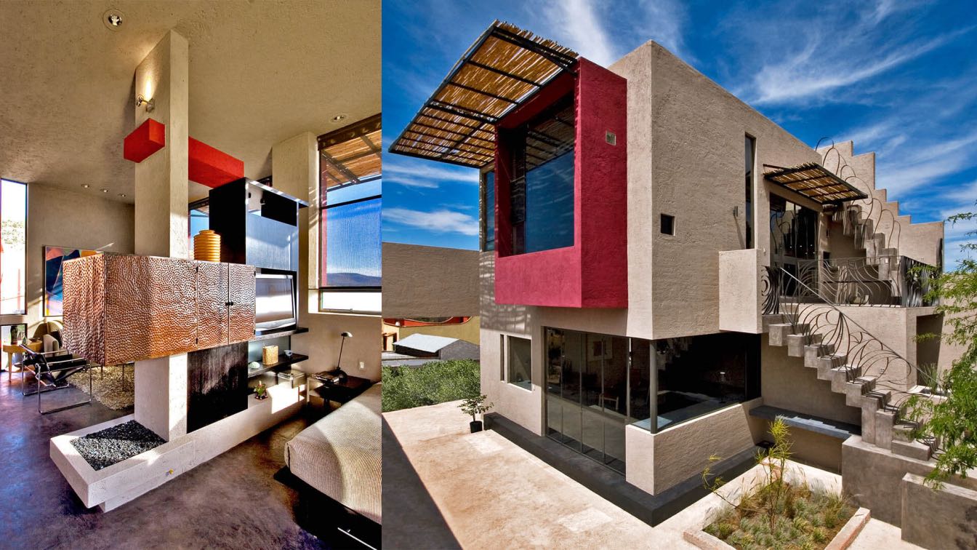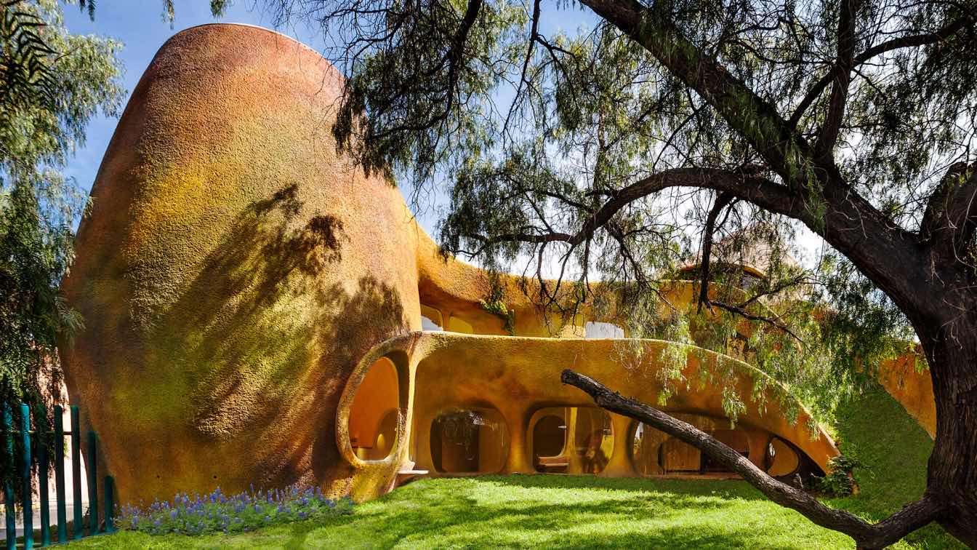One-of-a-kind the world over in concept and construction engineering, Casa Nómada speaks of the peace, privacy, and privilege of place, located in the center of San Miguel’s most prestigious country-side development, Candelaria, just five minutes outside San Miguel de Allende.
Architecture firm
Mario López Arquitectura
Location
San Miguel de Allende, Mexico
Photography
Marcos Betanzos
Principal architect
Mario López
Design team
Juan Manuel Morales
Interior design
Gabriela Peña Garavito
Civil engineer
Basort SA de CV
Structural engineer
Basort SA de CV
Environmental & MEP
Basort SA de CV
Landscape
Louis Franke in collaboration with Eduardo Rincón Gallardo
Supervision
Juan Manuel Morales
Tools used
Revit, Adobe Photoshop
Construction
Simpleco SA de CV
Typology
Residential › House
Indigo, a gracefully designed enclave south of San Miguel de Allende, captures the essence of old Mexican haciendas in a contemporary setting. Situated in El Caracol neighborhood, just a stroll away from the city's historic center, Indigo blends the modern with the timeless, creating a serene, cloister-like ambiance that resonates with character a...
Project name
INDIGO Income Properties
Architecture firm
1i Arquitectura y Diseño Estratégico
Location
San Miguel de Allende, Guanajuato, Mexico
Principal architect
Rafael Martínez Saucedo
Design team
1i Arquitectura y Diseño Estratégico
Built area
4,900 m² (52,743 ft²)
Site area
2,227.60 m² (23,978 ft²)
Interior design
1i Arquitectura y Diseño Estratégico
Civil engineer
Andres Casal
Structural engineer
Andres Casal
Environmental & MEP
1i Arquitectura y Diseño Estratégico
Lighting
1i Arquitectura y Diseño Estratégico
Construction
1i Desarrollos
Supervision
Inmobiliaria Marquisa
Visualization
Rendercraft + Taller Ver3D + 1i Arquitectura y Diseño Estratégico
Material
Brick, Concrete, Plaster, Wood beams, Oak
Client
Inmobiliaria Marquisa
Typology
Residential › Housing, Apartments
When work began on this small house and after a thorough historical research, it was concluded that there are few places in Mexico with a constructive identity as strong as Guanajuato. This is clearly reflected in its architecture, kitchen utensils, aqueducts, legends, even in its heroes such as the Pípila, who carries a huge rock on his back so th...
Project name
Casa Enso II
Architecture firm
HW STUDIO
Location
San Miguel de Allende, Guanajuato, Mexico
Principal architect
Rogelio Vallejo Bores
Design team
Oscar Didier Ascencio Castro, Nik Zaret Cervantes Ordaz
Client
Cem Turgu y Adriana Alegria
Typology
Residential › House
For Kerena, MYT+GLVDK studio developed an integrated concept dedicated to funeral services based on a vision that honors and dignifies the moment of saying farewell to a loved one.
Photography
Fiamma Piacenteni
Nestled into the quiet middle of a block in the historic center of the beautiful colonial town of San Miguel de Allende, the land for this home is an assemblage of odd shaped portions of several home’s back yards.
Project name
Casa Lluvia Blanca
Architecture firm
House + House Architects
Location
San Miguel de Allende, Guanajuato, Mexico
Photography
Steven & Cathi House
Principal architect
Cathi House
Design team
Cathi House & Steven House
Tools used
rchiCAD, Adobe Photoshop
Construction
Guadalupe Gonzalez Morales
Material
Masonry, Polished Concrete, Steel, Stucco, Wood Cabinets, Glass, Travertine, Slate
Client
Jan & Sylvia Jensen
Typology
Residential › House
House + House Architects: In a quiet Mexican neighborhood where sounds of children playing and stark shadows of brilliant sunlight delineate a rich culture, this small one bedroom home is located above a garage and art studio.
Architecture firm
House + House Architects
Location
San Miguel de Allende, Guanajuato, Mexico
Photography
Steven & Cathi House
Principal architect
Cathi House
Design team
Cathi House, Steven House & Rafael de la Lama
Lighting
LED Light Fixtures
Tools used
ArchiCAD, Adobe Photoshop
Construction
Guadalupe Gonzalez
Material
Masonry, Polished Concrete, Steel, Stucco, Copper, Mahogany Cabinets, Glass
Typology
Residential › House
Completed in 2012 by renowned Mexican architect Javier Senosiain, The Tree House located in Celaya, Guanajuato, Mexico. This house was built on a 15m X 15m area. Once the work was finished, it could be merged with another adjacent land having the same measures which allowed us to have a larger garden. A particular feature of the property was that w...
Project name
The Tree House
Architecture firm
Javier Senosiain / Arquitectura Organica
Location
Celaya, Guanajuato, Mexico
Photography
Francisco Lubbert
Principal architect
Javier Senosiain Aguilar
Typology
Residential › House

