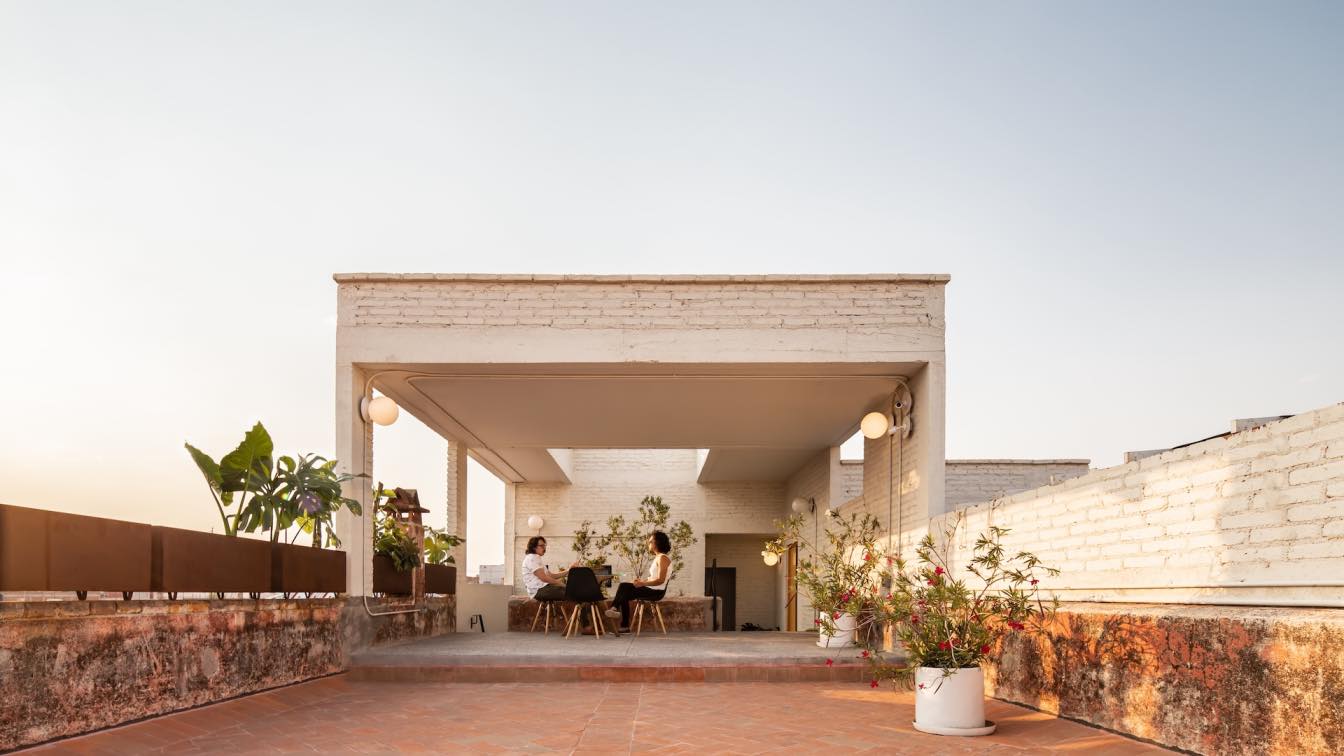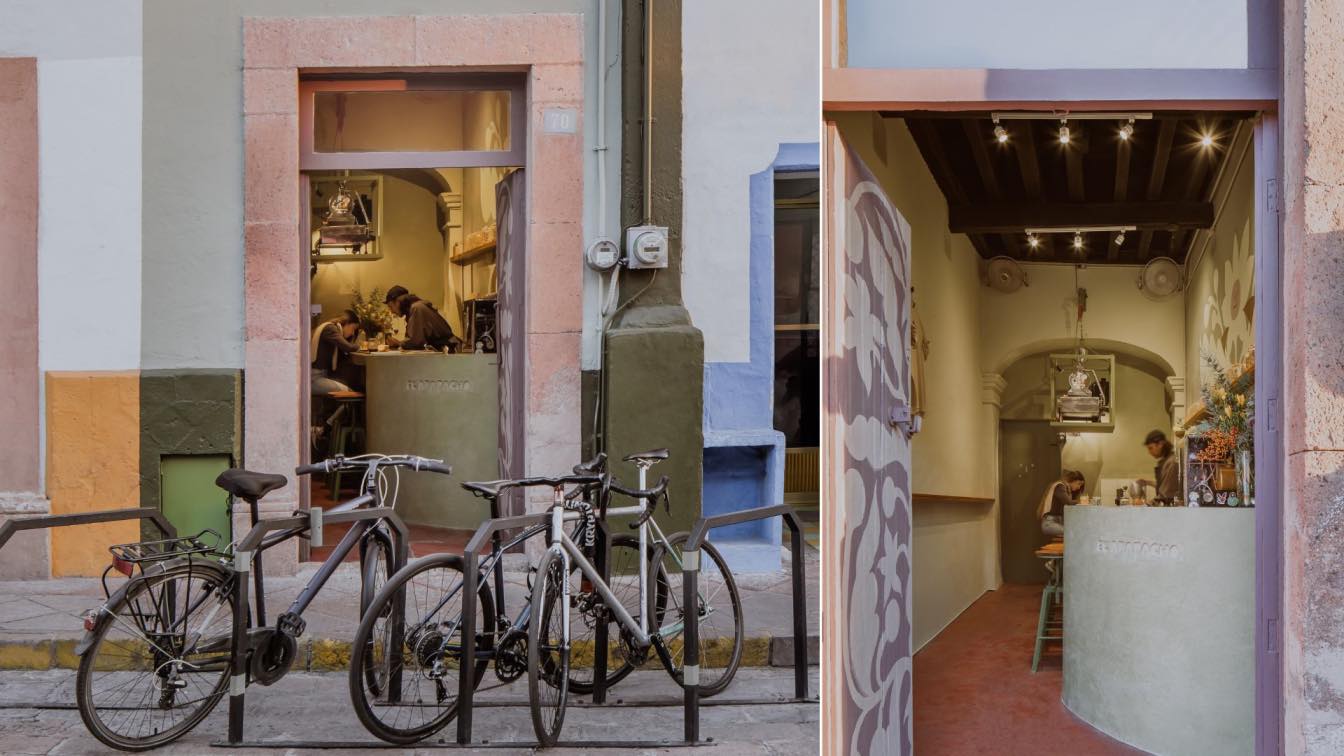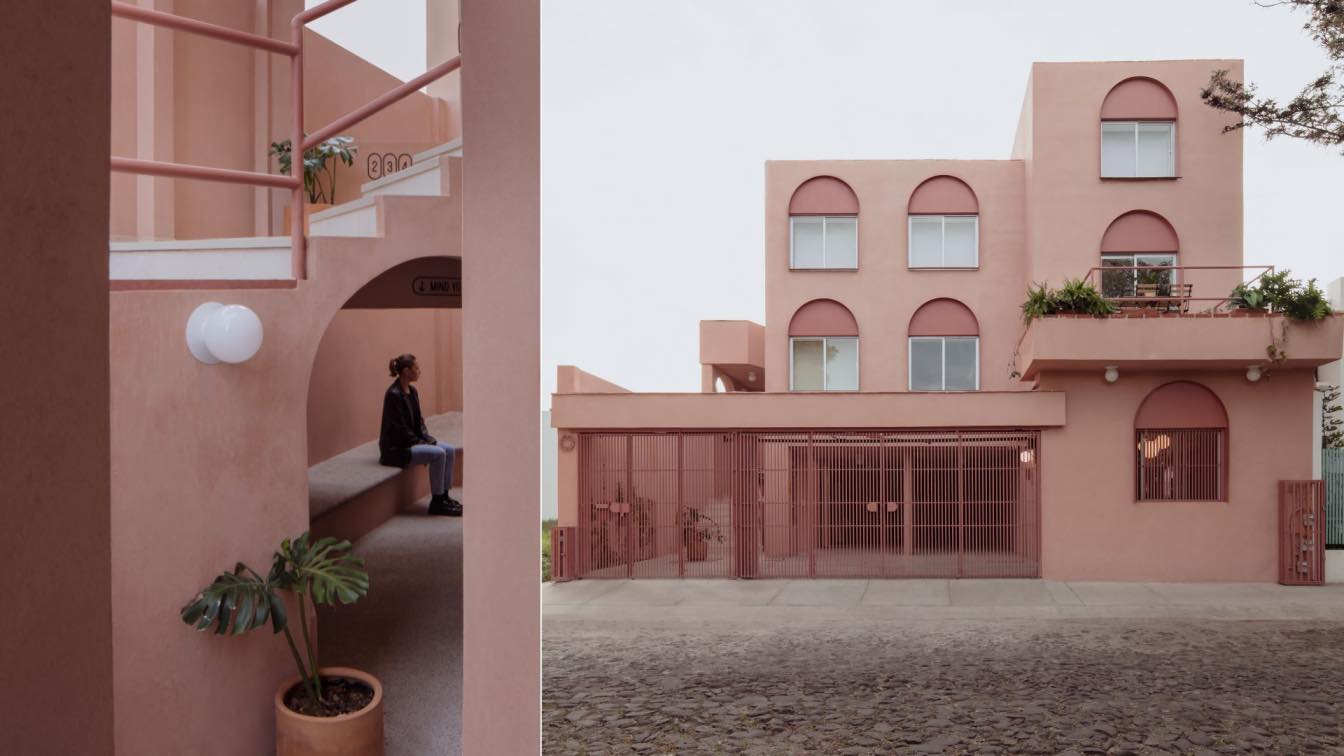Cohaus is a coworking space located in the heart of the historic center of Querétaro. The project harmoniously combines the rich heritage of the place with contemporary design elements, creating a unique and inspiring work environment.
Location
Reforma 1, Querétaro Downtown, Mexico
Principal architect
José Carlos Hernández
Design team
Luis Carlos Aguilar González
Material
Brick, Concrete, Glass, Metal
Typology
Commercial › Office / Coworking
Apapacho's Coffee Bar opened its doors in 2018 in a narrow and small space in the Historic Center of Queretaro. After nearly 5 years of operation, they decided to remodel “La Barra”, a gathering space for many, which gave us the privilege of collaborating with this café and renowned mural artist from the region, Renata Martínez.
Project name
El Apapacho Coffee Bar
Location
Querétaro, Mexico
Principal architect
Luis Carlos Aguilar González
Collaborators
Renata Martinez, Mauricio Challu
Client
El Apapacho Queretaro
Typology
Hospitality › Cafe, Bar
Remodeling of a 1990s apartment building in a pedestrian and residential neighborhood of Querétaro. The building consists of four three-bedroom apartments with a studio each, and on the ground floor, an architecture office.
Project name
Edificio Carretas
Architecture firm
Heryco Mx
Location
Santiago de Querétaro, Querétaro, Mexico
Principal architect
Luis Carlos Aguilar
Design team
José Carlos Hernández
Collaborators
Agustín Pacheco
Typology
Residential › Apartments




