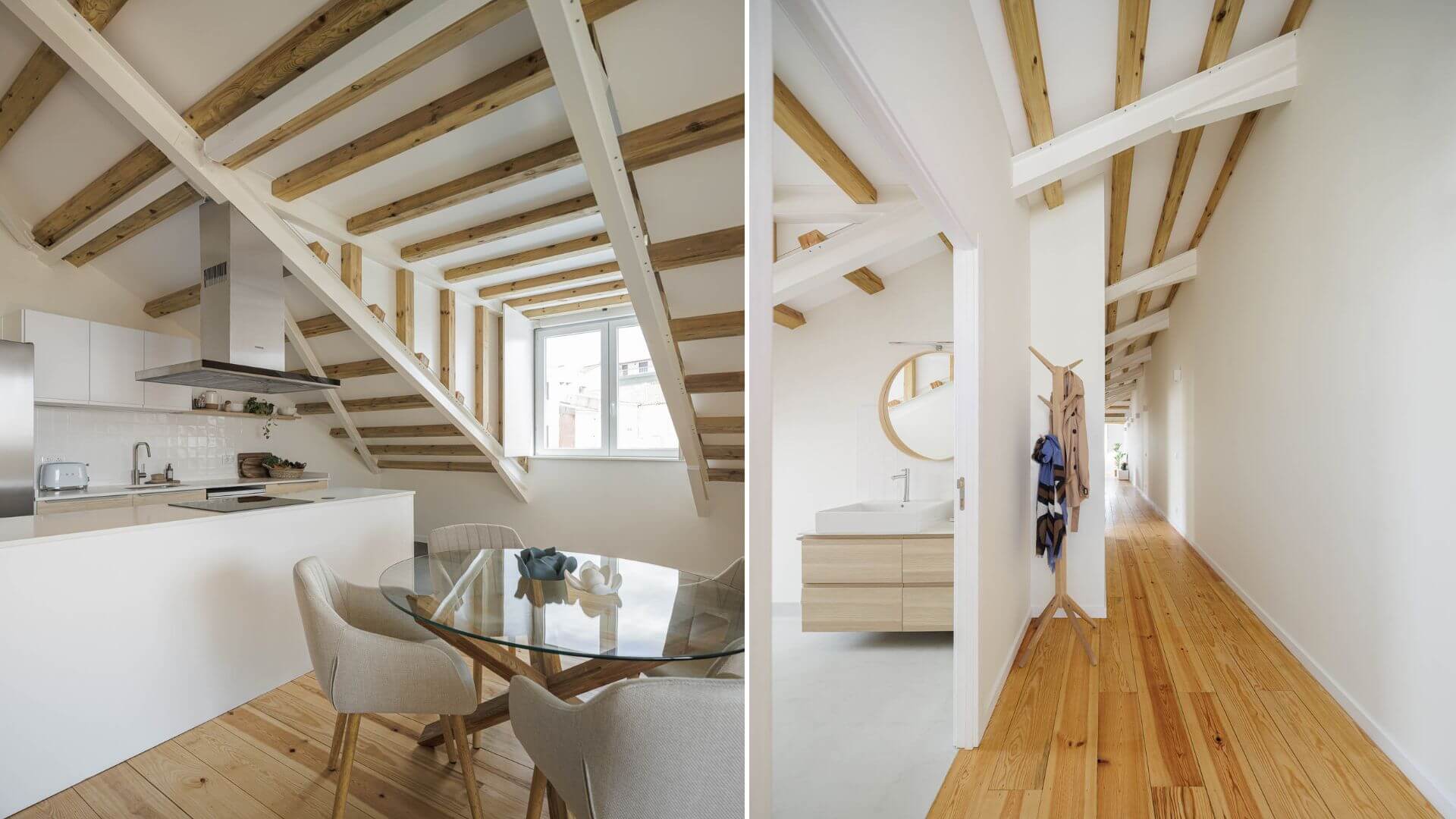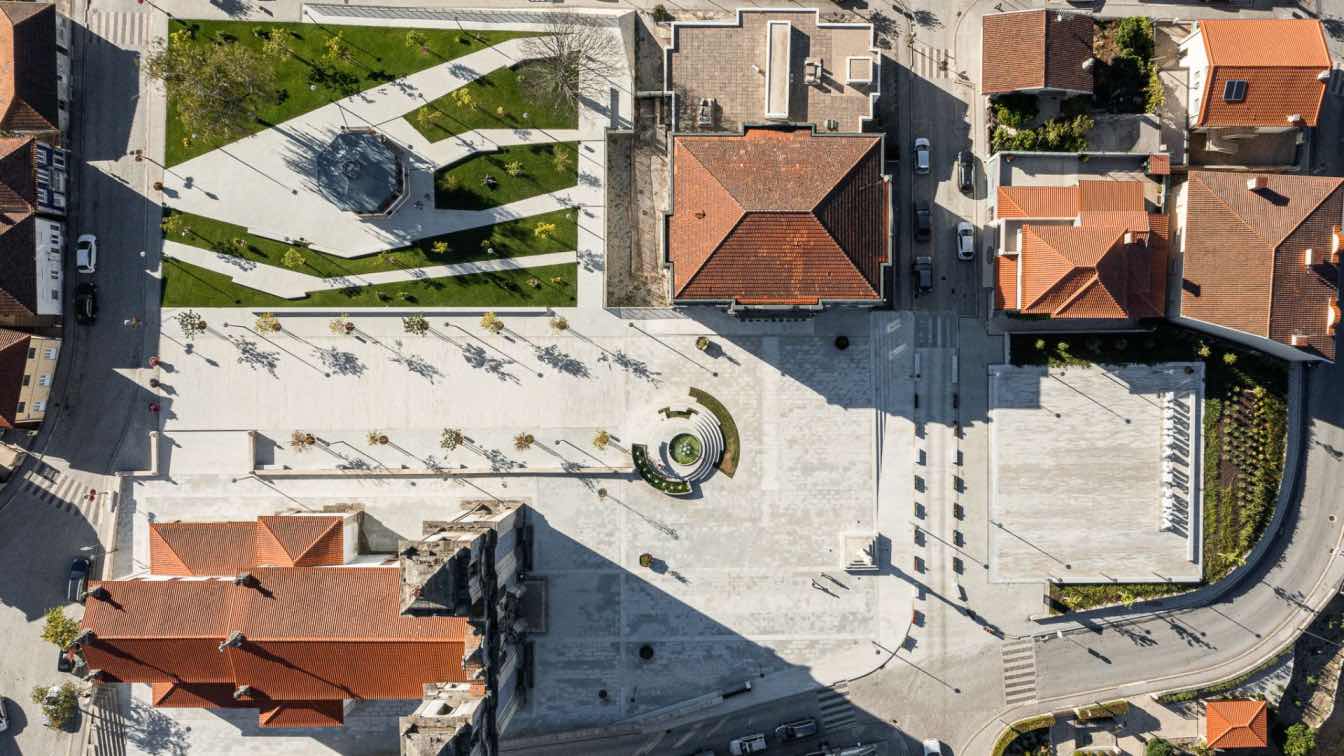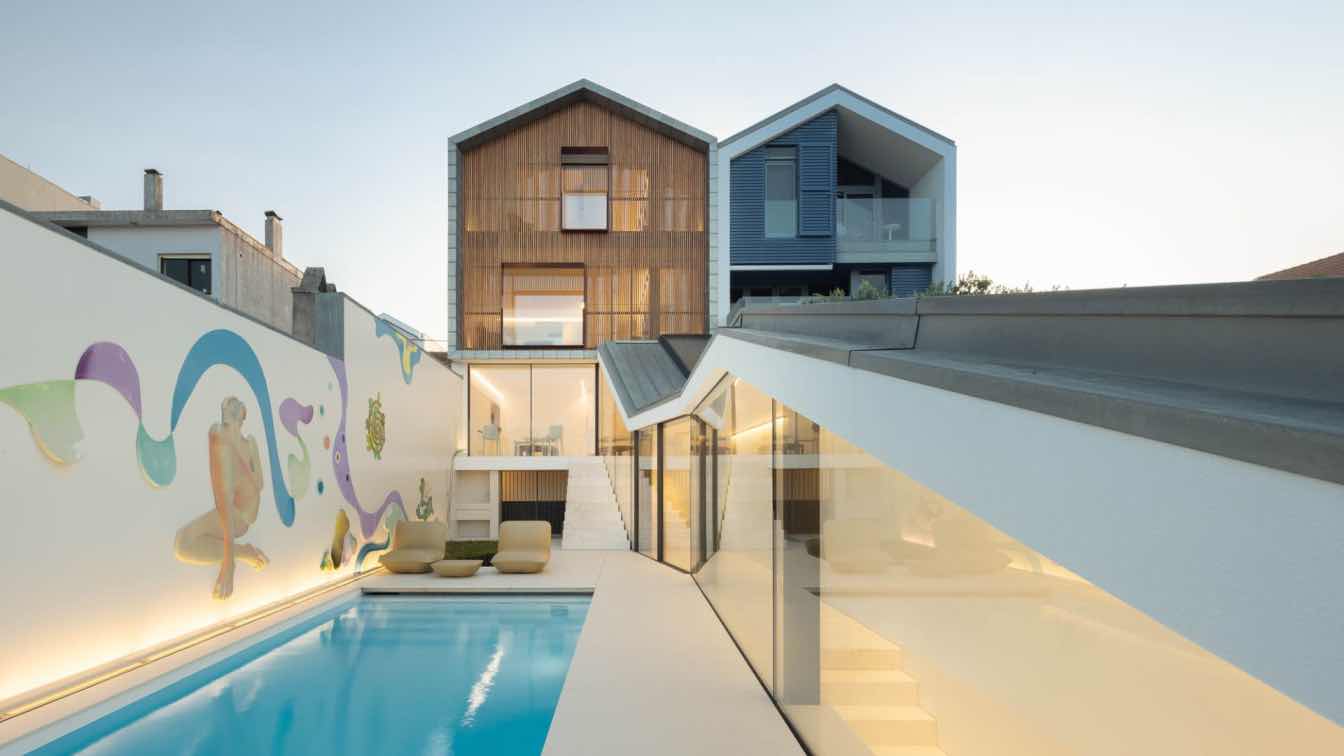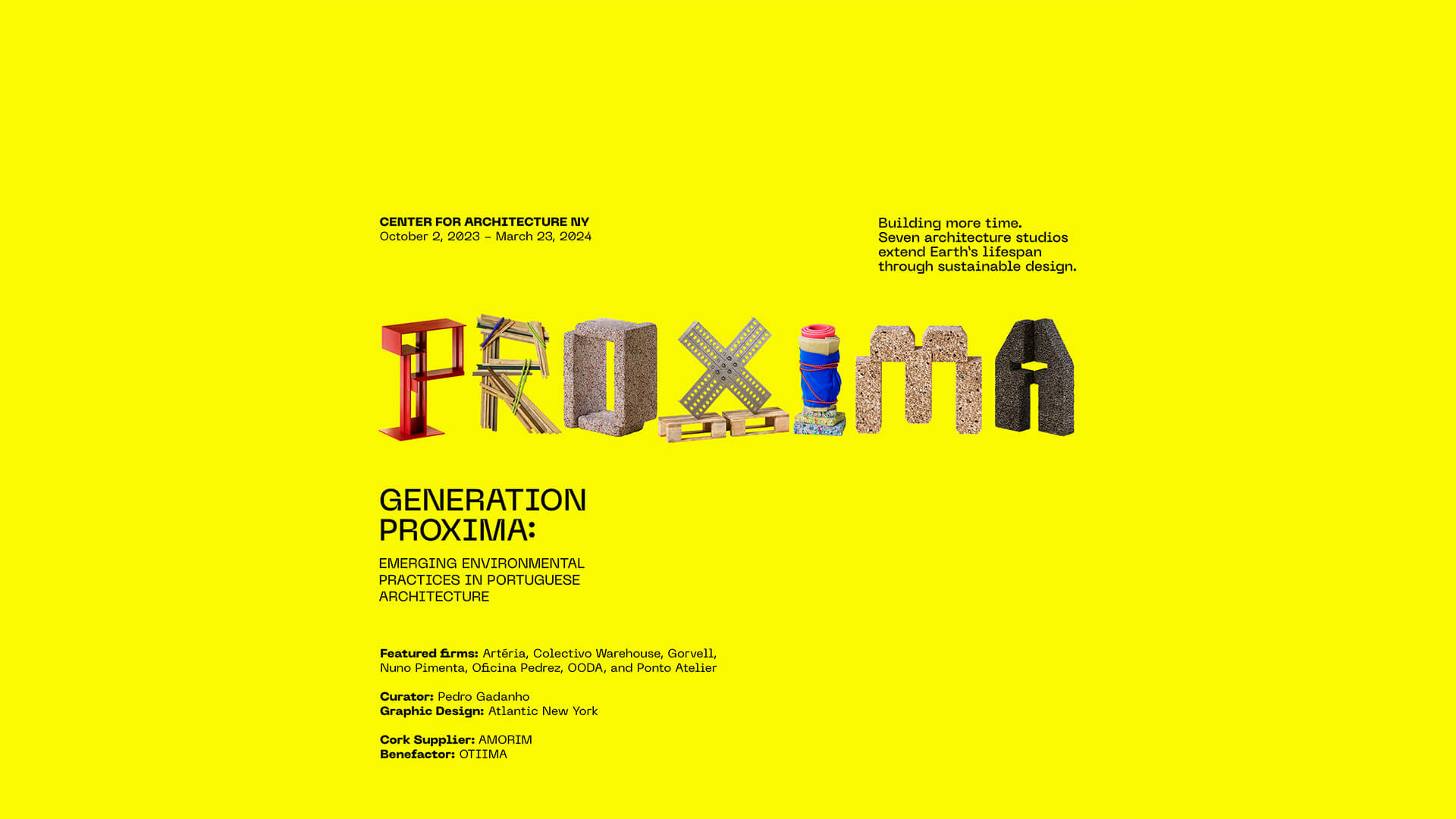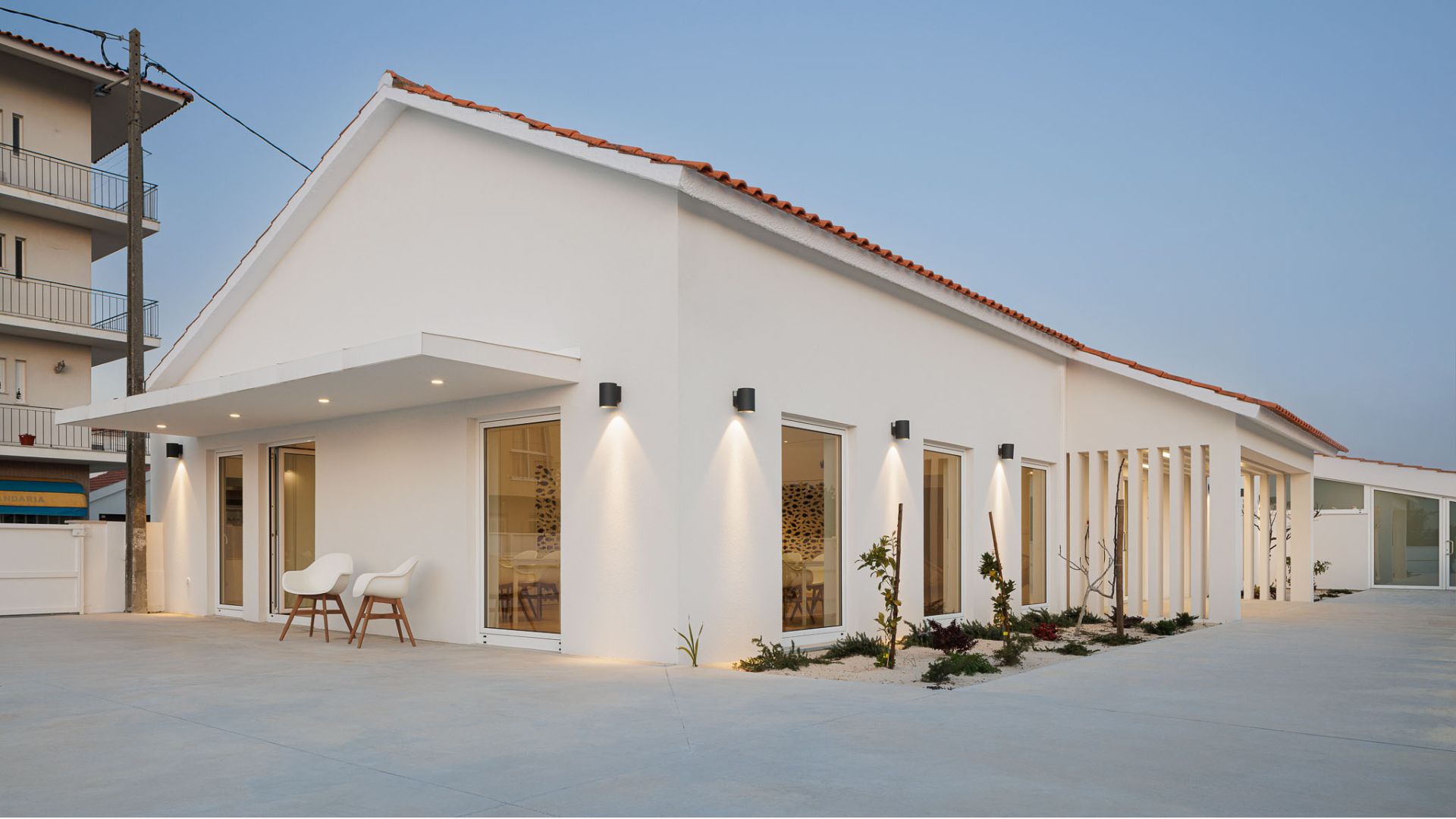This project is born from the mansards rehabilitation of a 19th century building, with patrimonial value, located at the top of 8 de Maio Square, in the heart of Figueira da Foz.
Project name
Mansardas da Praça 8 de Maio
Location
Figueira da Foz, Portugal
Photography
Ivo Tavares Studio
Principal architect
Diana Bizarro
Interior design
Susana Pires
Collaborators
Project Manager: Miguel Jordão. Safety: Genialmed - Vasco Parente. Acoustic Design: Tisem – Daniela Nicolau. Fluids Engineering : Tisem – Daniela Nicolau. Thermal Engineering: Atelier-42 - Cristina Pires
Structural engineer
SILVAS - Rui Rodrigues, Tisem - Emanuel Lopes, Fernando Ferreira
Lighting
Albano Gonçalves
Construction
APmanos, Barrôconstroi
Supervision
Estimativa Curiosa - Patrícia Silva
Typology
Residential Architecture › Apartments
The Town Hall Square and the surrounding area of the church are among the most important spaces from an urban perspective in Ribeira de Pena, both because they assume a central place in the town and because they are the crossroads of the dynamics and spaces that constitute it.
Project name
Requalificação da Praça do Município de Ribeira de Pena
Architecture firm
AXR - Arquitetura e Design
Location
Ribeira de Pena, Vila Real, Portugal
Photography
Ivo Tavares Studio
Principal architect
André Xavier Rodrigues
Collaborators
João Ribeiro, Tatiana Campos
The architectural quality of the property, located in the heart of Costa Nova, determined the reason and the willingness of its owner to proceed with the rehabilitation works with a view to its adaptation and its expansion into a single-family house.
Project name
Casa Costa Nova
Architecture firm
Espaço Objecto, Arquitetura & Design, Lda
Location
Costa Nova- Gafanha da Encarnação, Ílhavo, Portugal
Photography
Ivo Tavares Studio
Principal architect
António Figueiredo
Typology
Residential › House
OODA is one of the seven studios invited to take part of the exhibition Generation Proxima: Emerging Environmental Practices in Portuguese Architecture, New York, organized by the Center for Architecture, AIA NY, with the support of the NYC Department of Cultural Affairs.
Title
Generation Proxima: Emerging Environmental Practices in Portuguese Architecture
Category
Architecture, Interior design
Eligibility
Open to public
Register
https://www.centerforarchitecture.org/exhibitions/generation-proxima-emerging-environmental-practices-in-portuguese-architecture/
Organizer
Center for Architecture, AIA NY, with the support of the NYC Department of Cultural Affairs
Date
02/10/2023, 6pm - 8pm - 23.03.2024
Venue
AIA New York | Center for Architecture, USA
The project was developed from the moment we accepted the invitation made by the Câmara Municipal of Vagos, to remodel a deactivated primary school, reproduced throughout our country on a large scale in the 20th century, between 1941 and 1969, at the time of the ‘Estado Novo’. We converted it into a training center for the development and promotion...
Project name
Nautical Sports Development Promotion Center
Architecture firm
Rómulo Neto Arquitetos
Location
Praia da Vagueira, Vagos, Portugal
Photography
Ivo Tavares Studio
Principal architect
Rómulo Neto
Structural engineer
Arq.º Rómulo Neto (architecture and exterior arrangements). Arq.ª Liliana Dias (architecture 3d). Arq.ª Estagiária Inês Veríssimo (designer 2d). Eng.º Rafael Ascensão (electrical project). Eng.º João Pedro Festas (Structure project / Acoustic project / Sanitation project / Water project / Gas project / Rainwater project). Eng.º Ligia Santos (thermal project).
Construction
AVEIRIA Empreendimentos Imobiliários Lda
Material
Concrete, Wood, Glass, Steel
Typology
Educational Architecture

