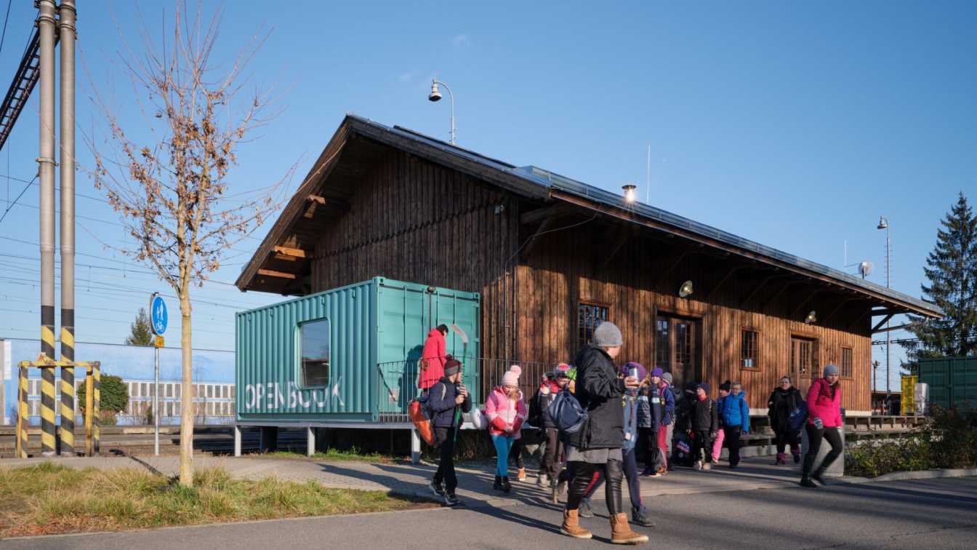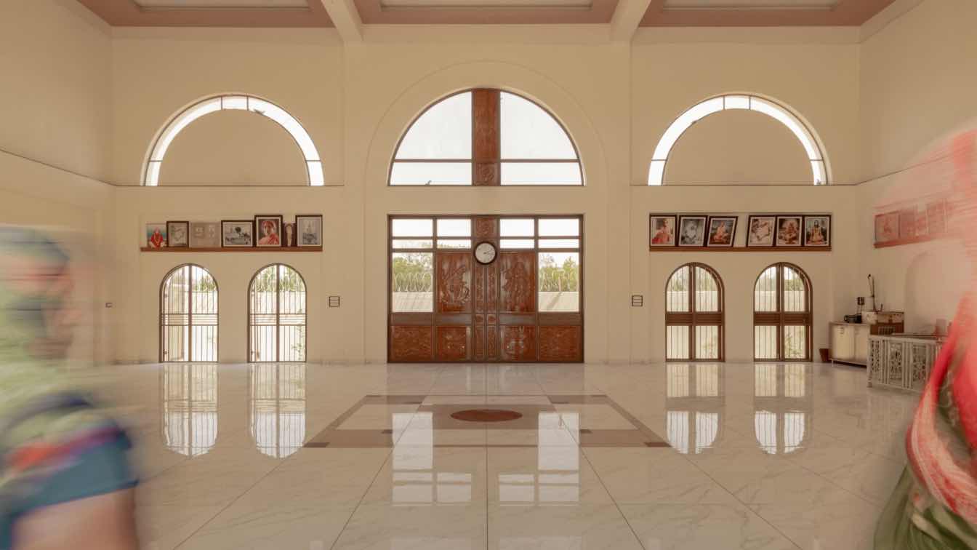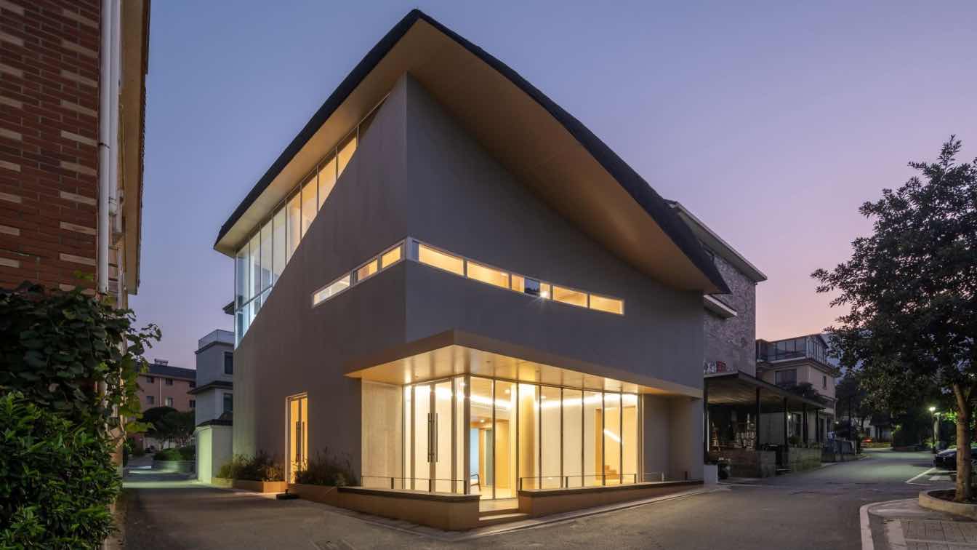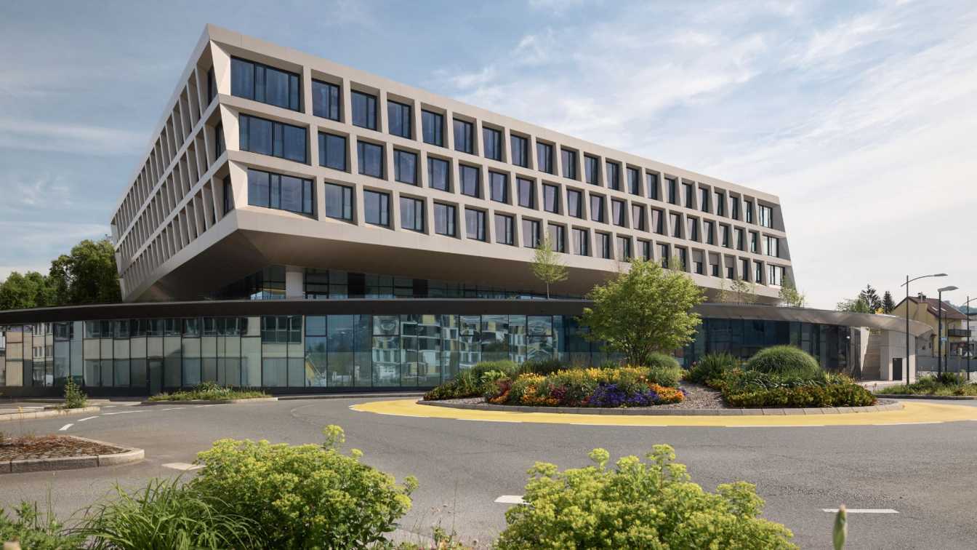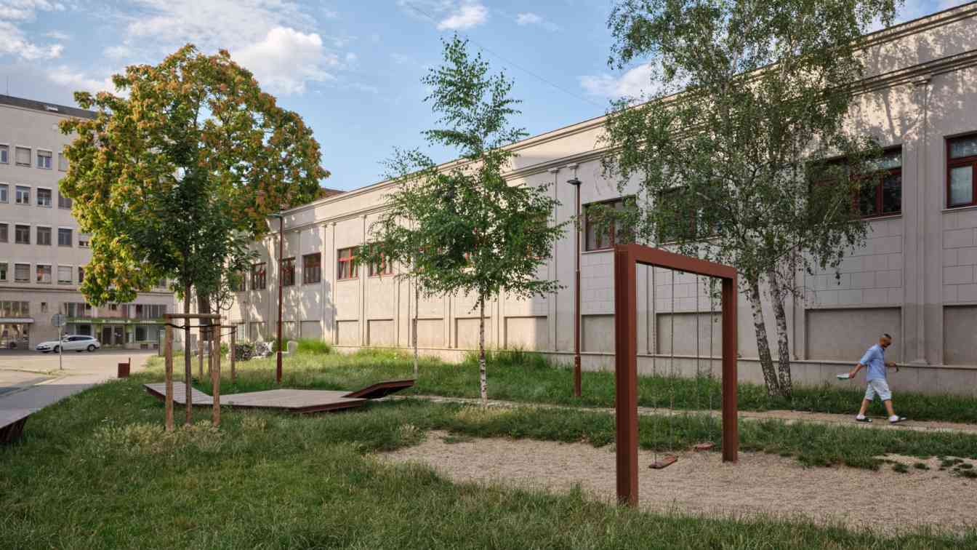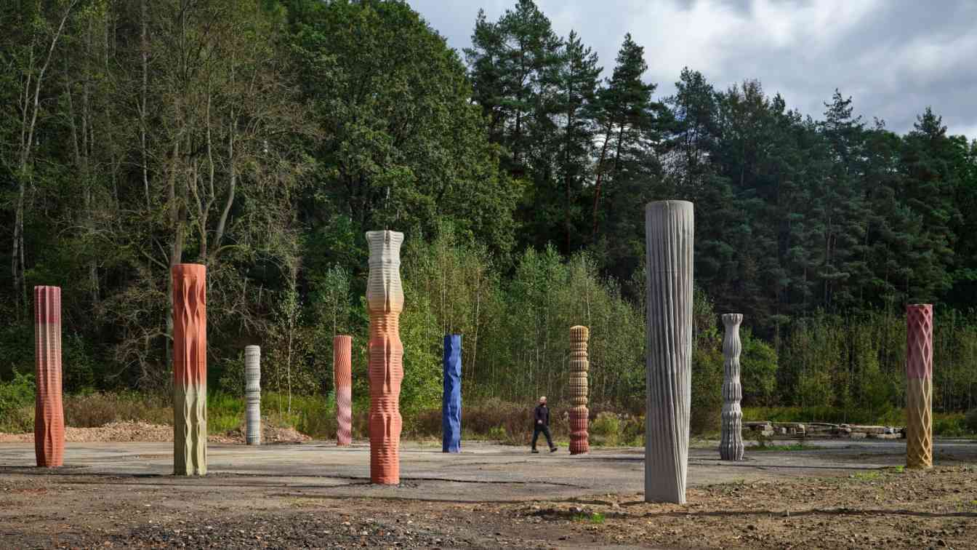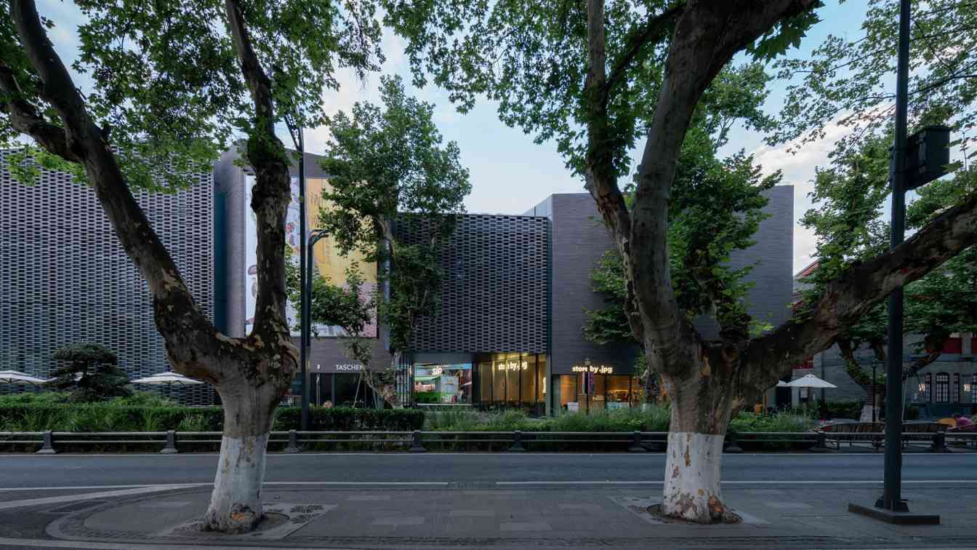The reconstruction of the former station warehouse started with a request to repurpose the dilapidated sheds at the station for community use. We created a vibrant community center for events and gatherings.
Architecture firm
Sodomka Sodomková Architekti
Location
Pod Lipami 265, 252 30 Řevnice, Czech Republic
Principal architect
Šárka Sodomková
Built area
Built-up area 230 m²; Gross floor area 246 m²; Usable floor area 207 m²
Collaborators
Realization of the fireplace insert: Krby Urban Waste bins supplier: Obal Centrum. Compact boards supplier: Taun.
Structural engineer
Václav Jandáček
Construction
1st stage: ISP. 2nd stage: Invessales
Material
Spruce wood – structure and facade of wooden house. Trapezoidal sheet metal – structure and facade of containers. Pine plywood – interior lining of containers. Stainless perforated sheet metal – accessories. Steel sheet metal – fireplace insert casing. Foam grid – walkways for containers. Corrugated fiberglass – lampshades. Linoleum – flooring in containers
How can architecture balance the preservation of sense of place and community identity while introducing contemporary design elements to create spaces that are both contextually significant and widely meaningful?
Project name
Forest of Peace
Architecture firm
Raasa Architects
Location
Nardipur, Gandhinagar, Gujarat, India
Photography
The Space Tracing Company
Principal architect
Girisha Gajjar, Naitik Vakharia
Design team
Girisha Gajjar, Naitik Vakharia
Civil engineer
Vipul Gajjar
Structural engineer
Intrinstruct Design by Manthan Radadia
Supervision
Sunil Prajapati
Visualization
Naitik Vakharia
Tools used
Adobe LightRoom, 3D Sketchup
Material
Brick, Metal, Glass, Concrete
Client
Committee members of Nardipur Ashram
Typology
Community Architecture
This project is a senior home in Hejia Village. Hejia Village is located in the southwest of Hangzhou, in the canyon area among the Longwu tea mountains. The villagers are mainly engaged in tea planting and production. The Home for the Elderly is a small public space that provides leisure, recreation and health services for the elderly in the villa...
Project name
Senior home in Hejia Village
Architecture firm
Youmu Architects
Location
Hejia village, Zhuantang Street, Xihu district, Hangzhou, Zhejiang, China
Photography
ArchNango, Youmu Architects
Principal architect
Jianbo Lin, Jiatong Yang, Shengyu Qian
Design team
Jianbo Lin, Jiatong Yang, Shengyu Qian
Collaborators
Construction Drawing Team: Yunping Fang, Linhai Wan, Chaochao Yao, Xiaosheng Zhu, Chang Jin, Pengtao Wang. Project Coordinator: Shi Dong
Material
Concrete, Wood, Filexible Stone
Client
Committee of Hejia village, Zhuantang Street, Xihu district, Hangzhou, Zhejiang
The Nahversorgungszentrum (Local Supply Center) in Salzburg-Itzling is a compelling example of how modern architecture can engage with both urban environments and ecological considerations. The design of the building emerged from an architectural competition organized by the Raiffeisenverband.
Architecture firm
ARGE L – S – S Lechner Schallhammer Scheicher. Architect Johannes Schallhammer (design). Lechner & Lechner Architects (design). Architekten Scheicher ZT GmbH (execution planning)
Location
(5020) Raiffeisenstraße 20, Salzburg, Austria
Principal architect
Johannes Schallhammer & Christine Lechner
Design team
Johannes Schallhammer, Christine Lechner, Hans Werner Scheicher
Landscape
Idealice Landschaftsarchitektur
Structural engineer
Dipl-Ing. Johann Lienbacher
Construction
RHZ Bau GmbH
Tools used
ArchiCAD, Rhinoceros 3D
Material
Reinforced concrete, Mullion and transom facades
Client
Raiffeisenverband Salzburg
This space is neither a street nor a square; it is a leftover area situated at the intersection of two urban structures. Simply put, it’s a patch. The aim of the design is to cultivate the space, making it more habitable for both the general public and the residents of the neighboring emergency housing. The design divides the area into three sectio...
Project name
The Cozy Patch in Brnox
Architecture firm
ORA, Alžběta P. Brůhová
Location
The Corner of Cejl and Vlhká Streets, Brno, Czech Republic
Principal architect
Jan Veisser, Jan Hora, Barbora Hora, Klára Mačková, Maroš Drobňák [ORA]. Alžběta P. Brůhová
Built area
Gross floor area 1,106 m²
Collaborators
Landscape design: Radka Janoušková. Brnox concept author: Kateřina Šedá. Concrete Armchairs authors: Kateřina Šedá, Kristína Drinková. Paintings: Kateřina Šedá, Kristína Drinková, Collective
Landscape
Radka Janoušková
Material
Permeable concrete, red concrete, steel, black locust wood
Client
Brno-Center District
The Jabloneček project aims to restore the cultural landscape and activate the historically rich Jabloneček Valley in Ralsko, blending art, nature, and architecture. The first of many artistic and cultural interventions is the Green Agora land-art installation by Atelier Parter.
Project name
Jabloneček | Green Agora
Architecture firm
Atelier Partero [landscape revitalization project and author of Green Agora installation concept] So Concrete [parametric design and columns realization]
Location
Jabloneček, Ralsko, Czech Republic
Principal architect
Jakub Finger [Atelier Partero], landscape architect Federico Díaz [So Concrete], parametric design curator
Design team
Sixto Nieto, Pavlína Pírová [Atelier Partero], cooperation on the Green Agora concept
Collaborators
Setting of columns: Tomáš Kalhous [MY76]
DDDD Creative Company: GARAGE is located on the B1 floor of Poly Theatre, the centre of Shenzhen's busiest commercial district. It is a non-standard themed commercial complex related to vintage modified cars, combined with the transformation of the original car park.
Architecture firm
DDDD Creative Company
Location
B1 floor, Yuehai St, Nanshan District, Shenzhen, Guangdong Province, China
Principal architect
John Sun
Completion year
December,2023
Material
Aluminum oxide plate, black limestone, brass plate, distressed stainless steel, black vintage rectangular brick, black vintage mosaic, orange marble, galvanized iron plate, galvanized steel grating plate, burl wood grain plate, wooden wool acoustic panel
Client
Super Pixel (Shenzhen) Commercial Operations Management Co., Ltd.
As the birthplace of Chengdu’s new culture movement and new business, Citang Street still has many buildings for strategies of the protection of historical and cultural heritage. Its reconstruction and expansion project adopts organic renewal organizing the traditional urban space.
Project name
Citang Street Regeneration
Architecture firm
China Southwest Architectural Design and Research Institute Co., Ltd.
Location
Qingyang District, Chengdu, Sichuan
Principal architect
Zheng Yong
Design team
Zhang Zongteng, Liu Yu, Xu Wenqi, Wang Yixuan, Li Botao, Li Yi, Li Yue,Zheng Hancong
Completion year
(Phase I) July 2023
Collaborators
Deputy Lead Architect: Chen Jiale; Structural Engineers: Yi Dan, Wang Heng, Tang Min; Water Supply and Drainage Engineers: Xiao Sida, Wen Zhiwei; HVAC Engineers: Gong Bo, Bai Yinghe; Electrical Engineers: Li Guohui, Zhu Ke; Building Intelligence Engineer: Zhang Jing 2; Curtain Wall Façade Engineers: Yin Bingli, Cai Honglin, Cheng Chao, Zhou Chunxiao, Fan Haibo; Architectural technology: Luo Jing, Chen Jun
Landscape
Ouyang Shuang (Chengdu Jizhun Fangzhong Architectural Design Co., Ltd.)
Structural engineer
Yi Dan, Wang Heng, Tang Min
Client
Chengdu Xingguanghua Urban Construction Co., Ltd.

