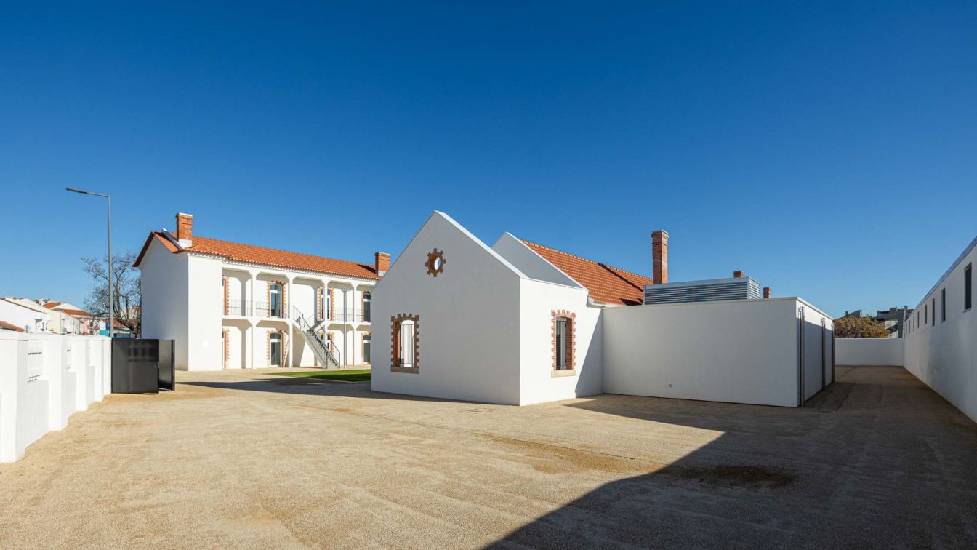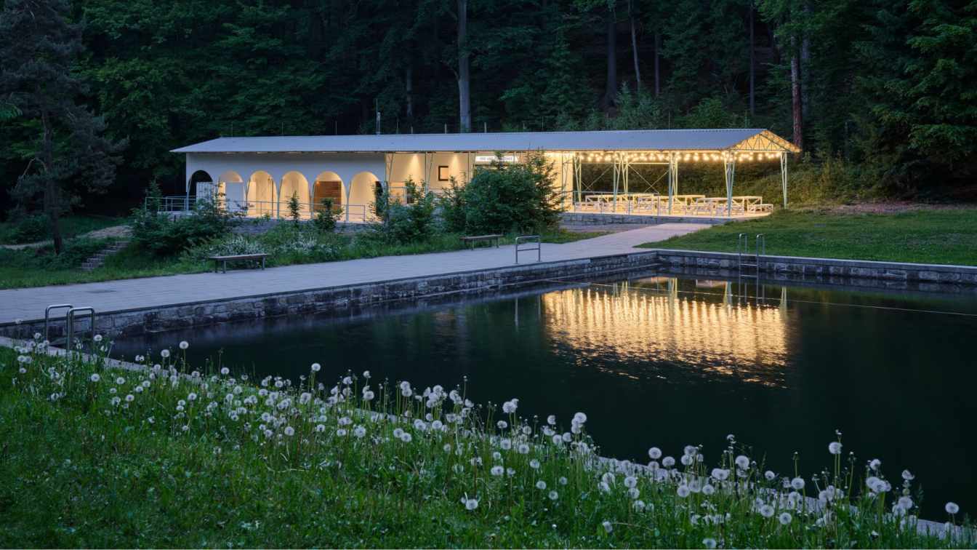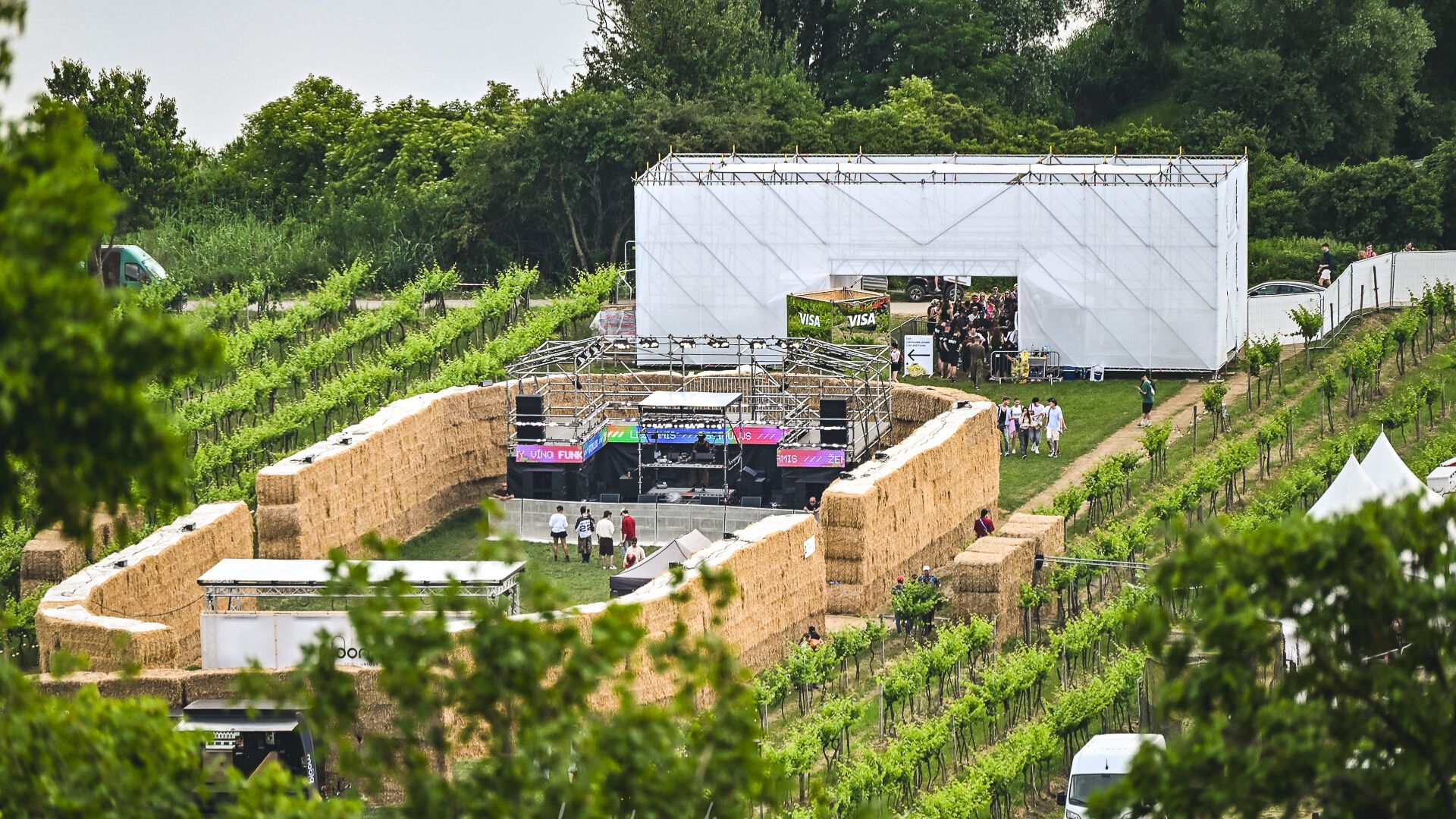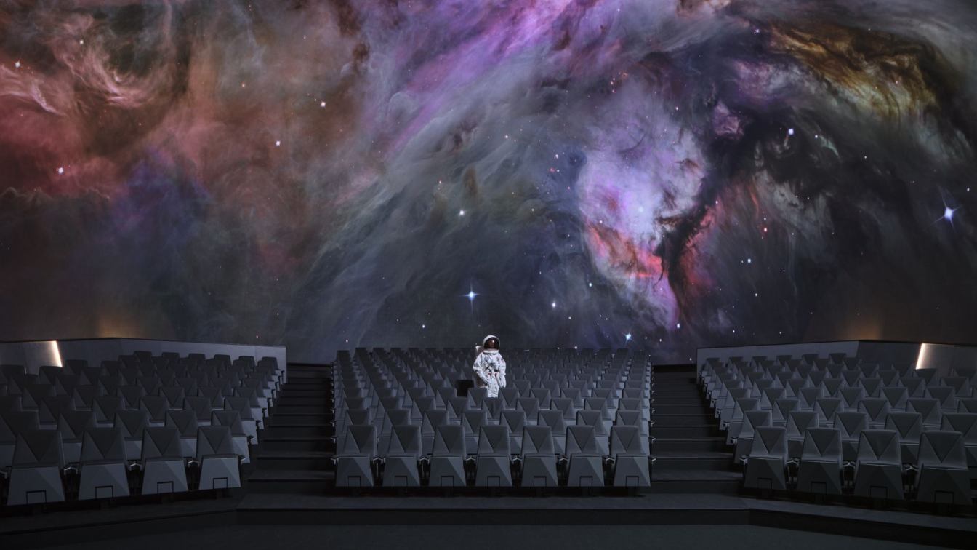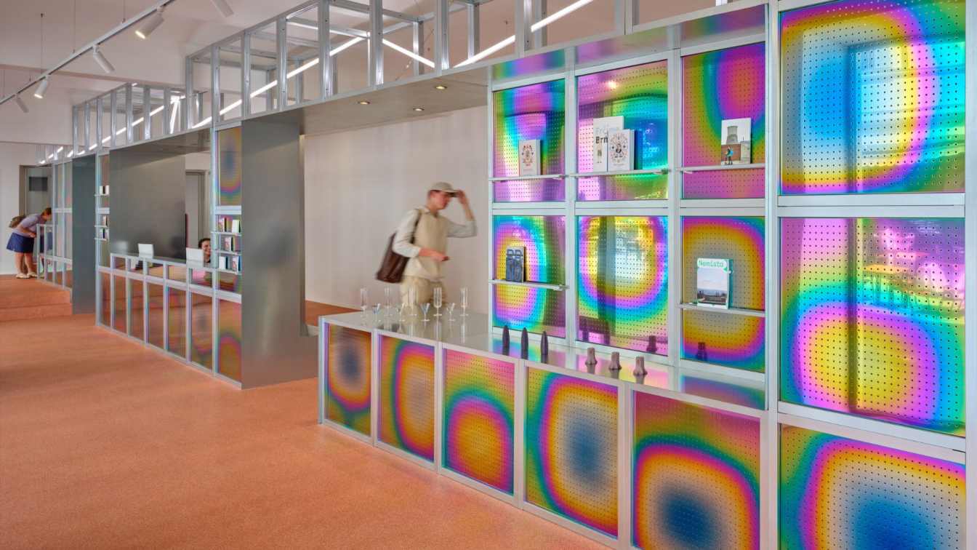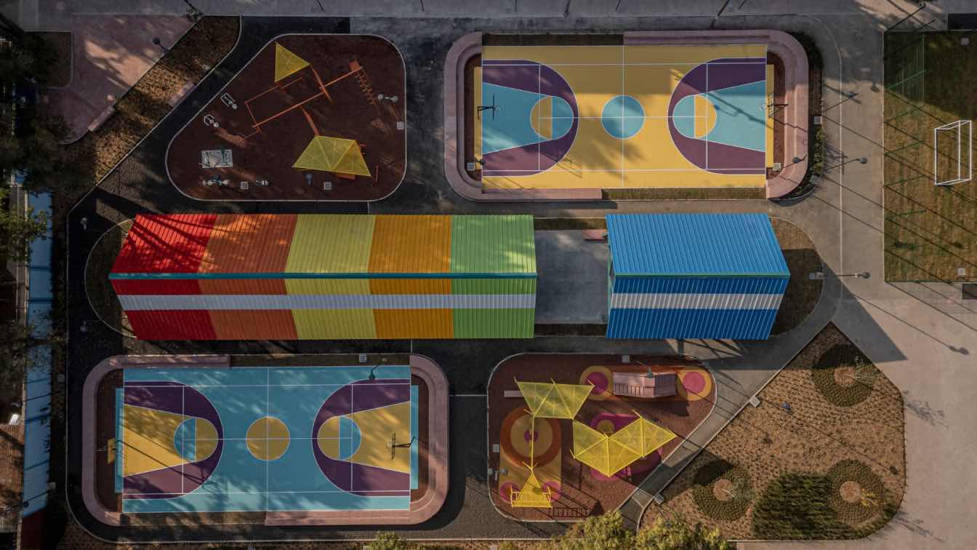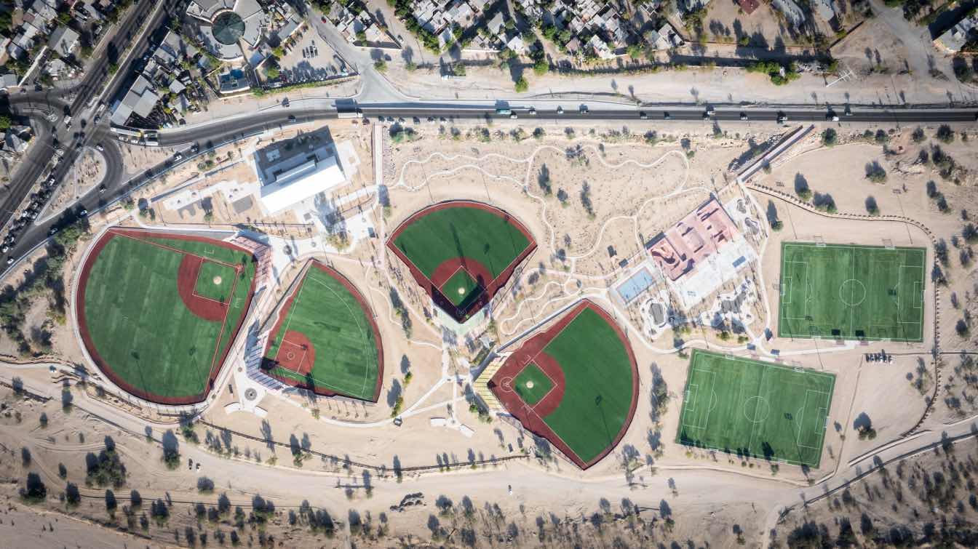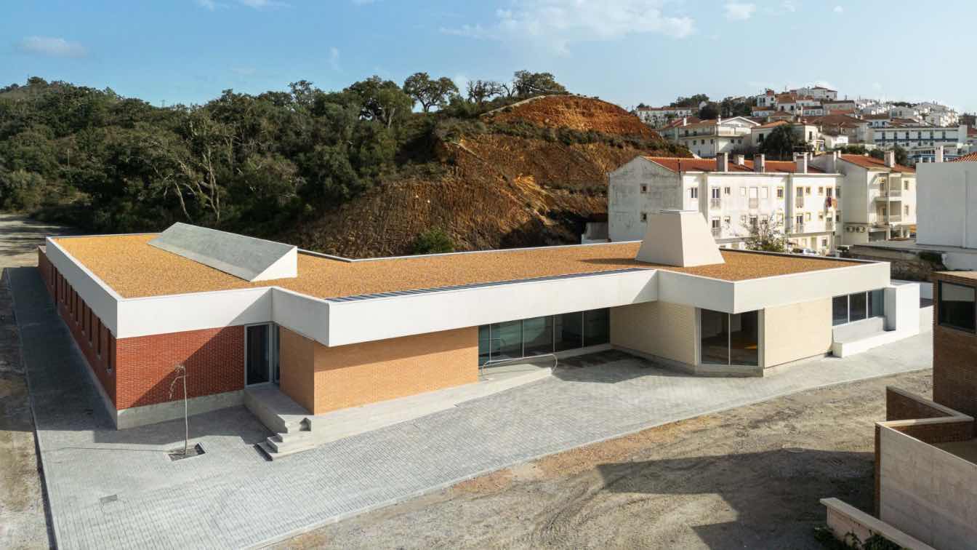The intervention site is known as the "Bairro do Boneco", part of the group of Railway Workers' Neighbourhoods, with its origins dating back approximately to the year 1920. Designed in the shape of a rectangular courtyard, similar to popular workers' villages, it comprises a total of 18 dwellings divided into two terraced blocks.
Project name
Reabilitação Urbana do Bairro do Boneco
Architecture firm
Adarq - André David Arquitecto
Location
Entroncamento, Portugal
Photography
Ivo Tavares Studio
Principal architect
André David
Collaborators
Daniel Duarte, Andreia Teixeira, Jessica Duarte, Agnieszka Izabela; Tile Panel Design: Álvaro Siza
Structural engineer
Gabicrel - José Monteiro
Construction
CANAS, Engenharia e Construção, S.A.
Supervision
Sandra Ferreira, Guilherme Monteiro
Typology
Public Space › Rehabilitation
At the confluence of two streams, near Lidové sady—Liberec’s stately villa district—lies a place with a deep bathing tradition. The water there is as cold as ice. Every local knows this beauty hidden beneath century-old spruces as Lesní koupaliště—the Forest Pool.
Architecture firm
Mjölk Architekti, Marie Vondráková
Location
U Koupaliště 29, Liberec, Czech Republic
Collaborators
Main project engineer: Mjölking. Project coordination by the city: Jiří Janďourek [město Liberec], Jiří Bliml [Městské lesy Liberec]. General contractor: 1ku1. Construction supervision: Milan Šulc [REAL engineering]. Lighting supplier: Booba. Steel structures: Houška OK. Windows and doors: Marma Liberec. Heating: Topeni plus
Structural engineer
Houška OK
Construction
Milan Šulc [REAL engineering]
Supervision
Milan Šulc [REAL engineering]
Client
The City of Liberec, Městské lesy Liberec
Typology
Public Space › Forest Pool
The Ženy Víno Funk (ŽVF) Festival in Pezinok is a cultural event that merges music with the landscape of the Little Carpathian vineyards. Our task was to design an urban and architectural concept that would make effective use of the expanded site and contribute to enhancing the overall quality of the festival experience.
Project name
Architecture of Ženy Víno Funk Festival 2025
Architecture firm
Jakub Kolarovič Architects
Location
Pezinok, Slovakia
Photography
Martin Václavík. Night photos: Martina Mlčúchová. Drone photo and video: Robert Revak
Principal architect
Jakub Kolarovič
Built area
100 m² Secret Stage 48 m² Concept Store 198 m² Defender Experience Zone
Collaborators
Concept consultant: Jakub Tuma [even organizer]., Patricia Potančoková [PUCSTUDIO]. Statics: Marek Somorovsky
Material
Straw – arena and pyramid, seating for visitors. Layher scaffolding – entrance gate, gastro zone, tower. Mesh – entrance gate façade, cladding of the gastro zone, interior walls of the Concept Store and Secret Stage. Multiwall polycarbonate – façade and roof of the Secret Stage, Concept Store, and Defender Experience Zone. Spruce profiles – structural elements of timber constructions. 2 Drywall framing profiles – interior of the Concept Store
Typology
Public Space › Urban Víno Funk Festival
The Prague Planetarium shines again into the future. After 20 years, it underwent a two-year technological upgrade and has become the largest LED planetarium in the world. It thus continues its famous history from the 1960s.
Project name
Prague Planetarium
Architecture firm
collcoll
Location
Královská obora 233, 170 00 Prague, Czech Republic
Principal architect
Adam Kössler, Krištof Hanzlík, Libor Mládek, Michal Fousek
Built area
Built-up area 2,481 m² Gross floor area 3,900 m² Usable floor area 3,000 m²
Site area
Dimensions 22 m screen diameter 45 000 000 LEDs screen resolution
Collaborators
Project management: CManagement [Arnošt Táborský, Dan Kouba]. Technical supervisor: Jiří Cís. Energy management: TO SYSTEM [Jaroslav Smejkal, Jakub Janďourek]. Ventilation: Atrea [Barbora Paříková, Zdeněk Zikán]. Cooling: Michal Ježek. Structural engineer: Štěpán Thondel. Lighting concept, electricity: sysloop engineering [Miroslav Frolec, Anatolyi Obryn]. Accoustic design: Aveton [Dominik Cvetler]. Accoustic consultation: Petr Roll. Accoustic insulation: A.W.A.L. [Kateřina Volšíková]. 2 Fire safety: Ilona Muziková. Sanitary: TZB-BLOCK [Jan Smrček]. Server room: Altron [Jakub Odlas]. Power line connection: Pring [Jan Vočko]. Geothermal wells: Gerotop [Tomáš Kuchta]. Landscaping: her architecture [Alice Boušková]. Geodetic survey: Pavel Keprta, Jan Kopecký. LED projection technology: Cosm. Dome structure: Spitz. LED technology, projection software: Evans & Sutherland. Demolition and site preparation: Technical department of the Planetarium. Building works: Rextron. Steel structure: Karel Krejčíř. Seats fabrication: Kinoexport. LED lighting: sysloop engineering. LED screen foyer: Loko Trans Media. Electricity: Galenit. Environmental controls, ventilation: Bohemik. Heating: Regulterm. Measurement and control: STIFRA Plzeň. ICT: Sistel. Ventilation: Crotherm. Scaffolding: Peri Up. Geotermal boreholes: Artemia
Material
Steel – auditorium construction
Client
Observatory and Planetarium of Capital City Prague
Typology
Public Space › Planetarium
An iridescent spatial insert redefining the tourist centre as civic space in Brno.
Project name
TIC Brno: The Civic Counter
Location
Zámečnická 90/2, 602 00 Brno, Czech Republic
Photography
BoysPlayNice. Original state photo: KUBICEK.STUDIO
Principal architect
Tomáš Kozelský, Viktor Odstrčilík, Alexandra Georgescu
Design team
Kateřina Baťková, Josef Řehák, Markéta Landová, Nikola Linhartová, Kristián Zámečník
Collaborators
Bespoke construction and finish: DURO DESIGN. Illustrations: Laura Emilija Druktenyte. Passport: Plancraft. Consultant: Michal Doležel, Veronika Rút. Lighting supplier: London Light
Material
Anodized titanium technique on stainless steel – bespoke construction finish
Client
TIC Brno, Centrála cestovního ruchu - Jižní Morava
Of all the housing complexes built by Infonavit in Mexico City during the second half of the 20th century, the largest is Culhuacán. Located in the southeast of the city, within the borough of Coyoacán and near the border with Iztapalapa, this development comprises approximately 15,000 housing units
Project name
UH INFONAVIT CTM Culhuacán
Architecture firm
AMASA Estudio, Andrea López + Agustín Pereyra
Location
Mexico City, Mexico
Photography
Zaickz Moz, Andres Cedillo, Gerardo Reyes Bustamante
Principal architect
Andrea López, Agustín Pereyra
Design team
Luis Flores, Gerardo Reyes, Roxana León, Cesar Huerta, Yanahi Flaviel
Landscape
Maritza Hernandez
Structural engineer
Juan Felipe Heredia
Construction
Desarrolladora de Ideas y espacios, Alberto Cejudo
The Masterplan La Paz is a comprehensive urban regeneration proposal designed by CCA | Bernardo Quinzaños for the city of La Paz, Baja California Sur.
Project name
Masterplan & Conjunto Deportivo La Paz (Masterplan & Sports Complex La Paz)
Architecture firm
CCA | Bernardo Quinzaños
Location
La Paz, Baja California Sur, Mexico
Photography
Jaime Navarro
Principal architect
Bernardo Quinzaños
Design team
Santiago Vélez, Begoña Manzano, Andrés Suárez, Carlos Molina, Cristian Nieves, Miguel Izaguirre, Sara de la Cabada, André Torres, Abigaíl Zavaleta, Víctor Zúñiga, Pablo Ruiz, Scarlett Díaz
Construction
HABA, Alan Haro
Client
SEDATU, Municipio de La Paz
Typology
Public Space › Sports, Cultural
The project for the Cerebral Palsy Association of Odemira (APCO) consists of an occupational activities center located in Quinta da Estrela, Odemira, Portugal.
Project name
Associação Paralisia Cerebral de Odemira – APCO | Odemira Cerebral Palsy Association
Architecture firm
Câmara Municipal de Odemira – Divisão Obras Municipais | Odemira City Council – Municipal Works Division
Location
Quinta da Estrela, Odemira, Portugal
Photography
Ivo Tavares Studio
Principal architect
Filipe Xavier Oliveira
Structural engineer
VerdeMais, Verderural , Lda. Engª Sandra da Silva
Lighting
VerdeMais, Verderural , Lda. Engª Sandra da Silva
Construction
Wikibuild S.A.
Supervision
Engº Luis Viana e Engº Duarte Viegas

