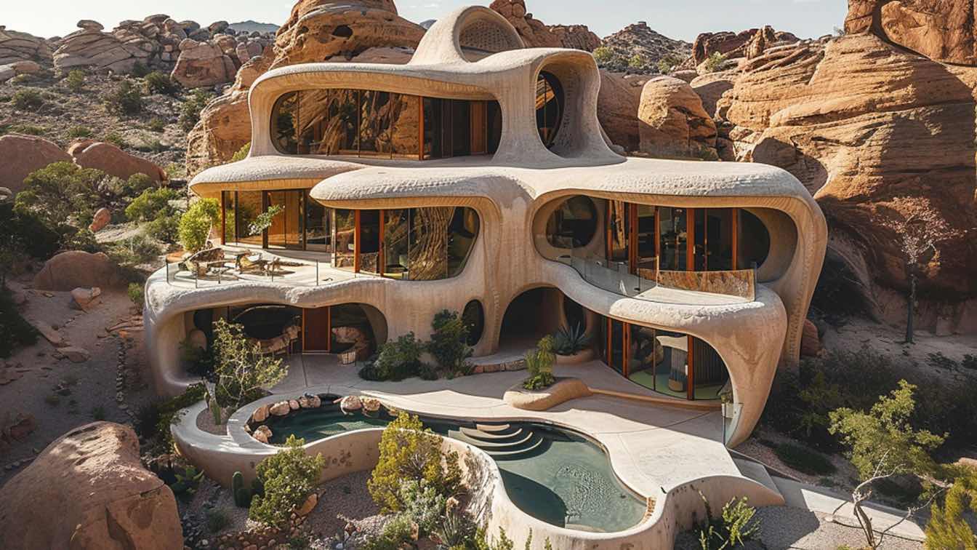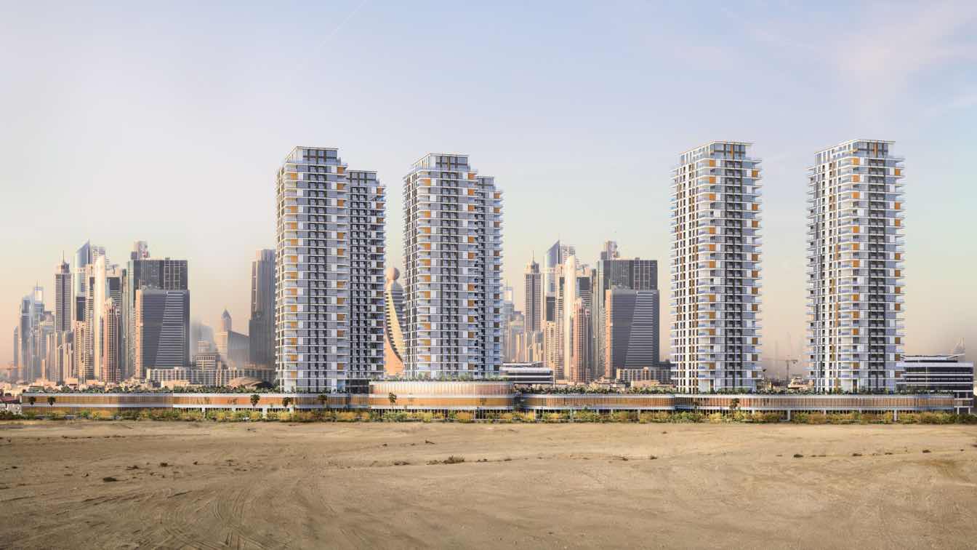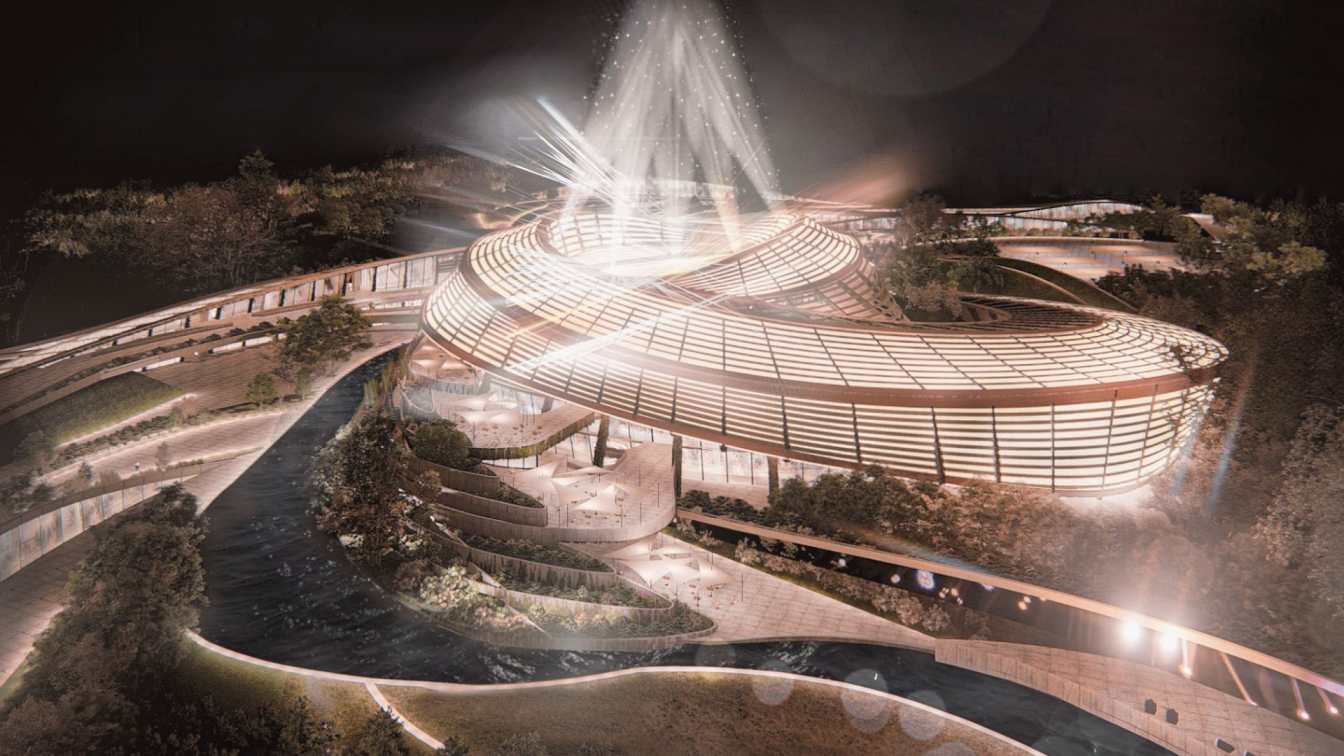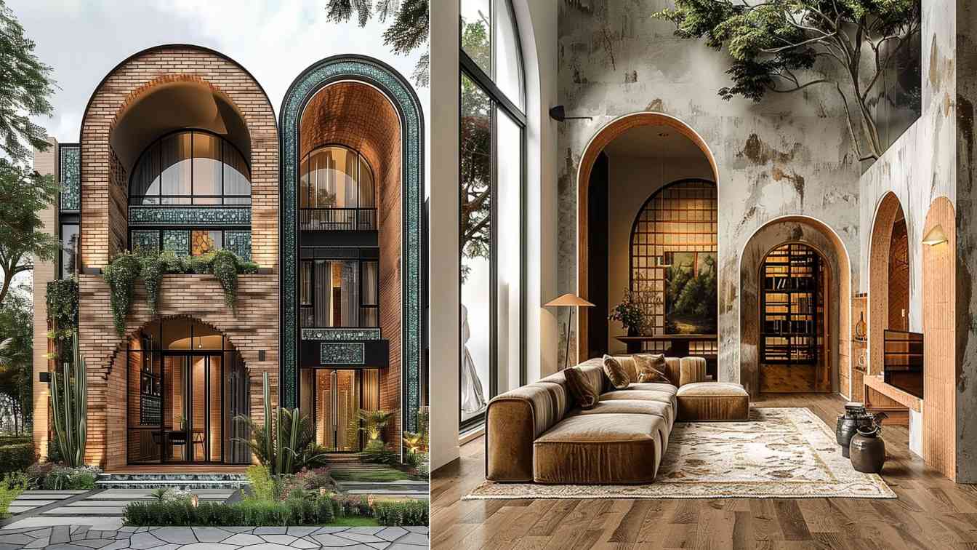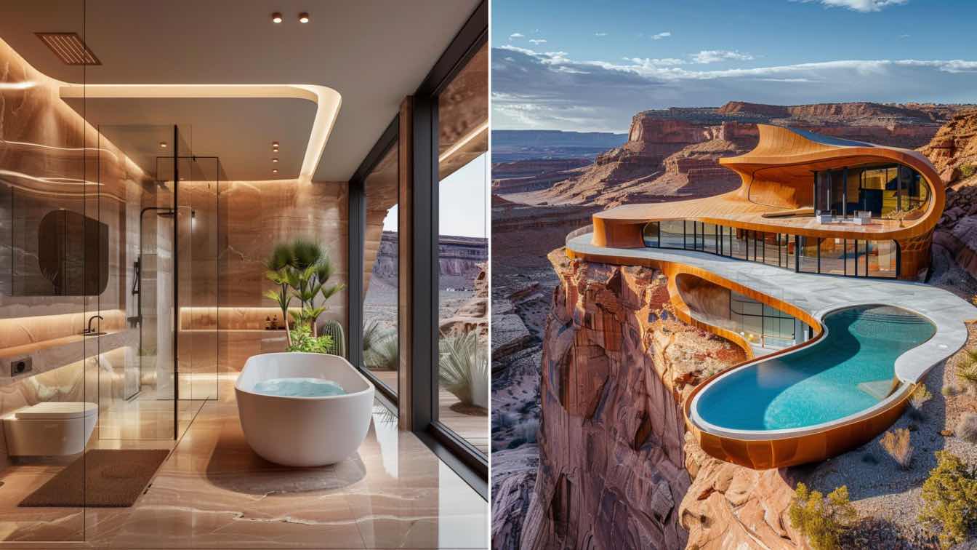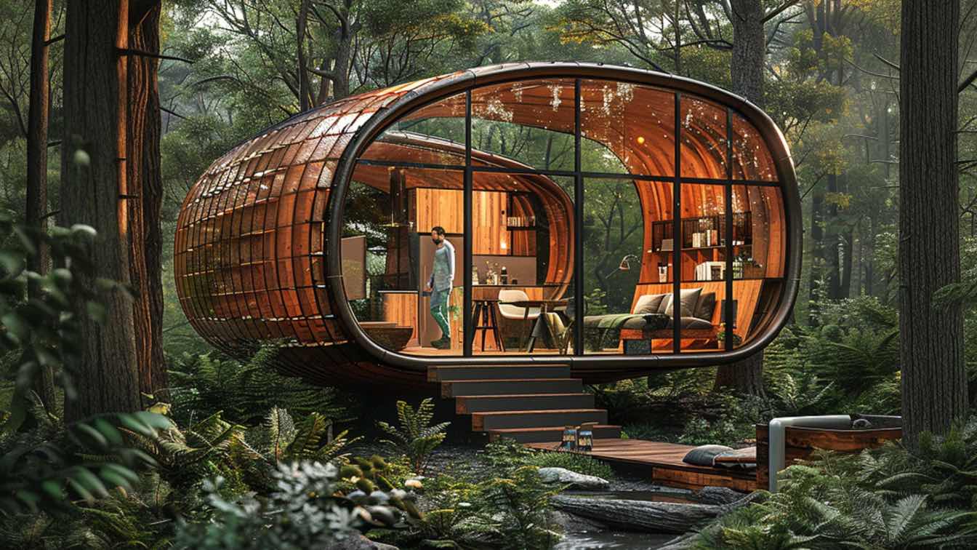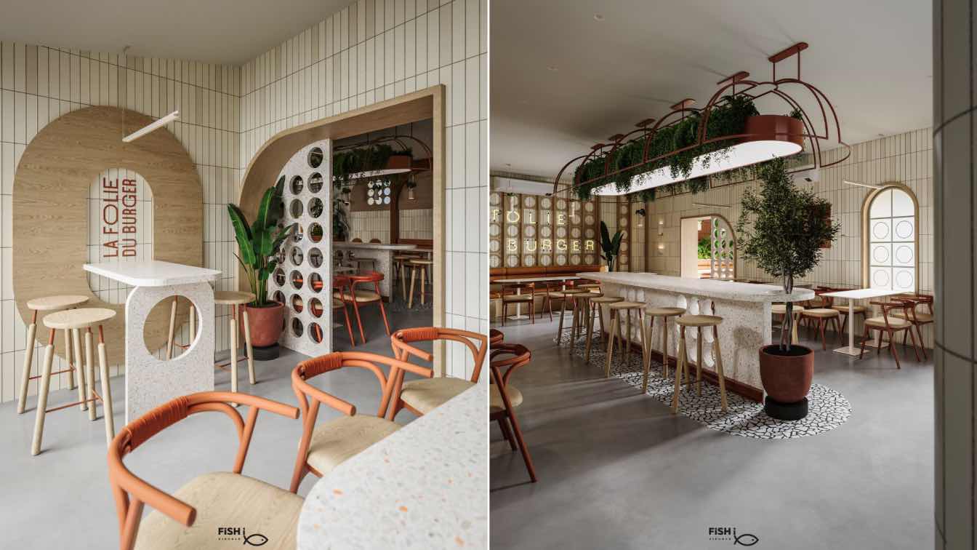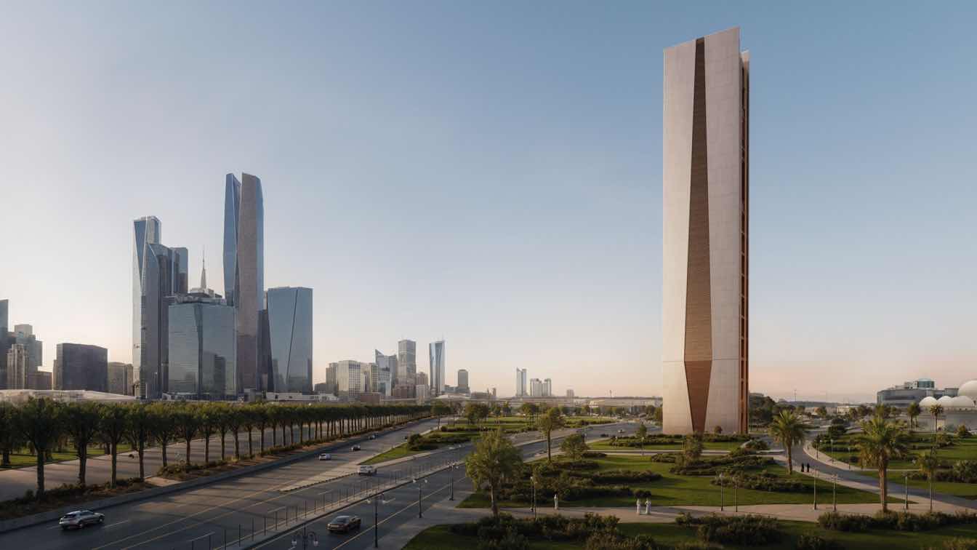In the midst of the vast Arabian desert, a stunning concrete villa seamlessly integrates with the rugged landscape. The villa's unique, flowing design features smooth, curved lines that mimic the natural rock formations surrounding it.
Project name
The Desert Mirage Villa
Architecture firm
Studio Aghaei
Tools used
Midjourney AI, Adobe Photoshop
Principal architect
Fateme Aghaei
Design team
Studio Aghaei Architects
Visualization
Fateme Aghaei
Typology
Residential › House
In the heart of the UAE, PIXREADY undertook a transformative project, collaborating with a premier architectural consultancy in Dubai to bring their visionary residential compound development to life.
Project name
Dubai’s residential compound
Tools used
Autodesk 3ds Max
Client
Architectural consultancy company (Name under NDA)
Typology
Residential › Apartments
The spiral is one of the most frequent shapes in everything related to life, it conveys the idea of growth, evolution and expansion. It is a line that wraps itself in an open way and that as it advances, it gains volume and space, it grows. Its circular movement begins in the center and extends towards infinity.
Project name
Quantum Arena
Architecture firm
Grizzo Studio, Santiago Fernández Bender
Location
Bueno Aires, Argentina
Principal architect
Grizzo Studio, Santiago Fernández Bender
Design team
Grizzo Studio, Santiago Fernández Bender
Collaborators
Juana Gabba, Juan Dallochio, Fredy Luis, Civil engineer: Mariano Ventrice; Structural engineer: Mariano Ventrice
Typology
Sports Architecture › Stadium
Mahgun Villa stands as a testament to the seamless integration of modern architectural aesthetics with the rich heritage of traditional Iranian design. This remarkable villa derives its beauty from the skillful incorporation of arches, brickwork, and tiles, all borrowed from the timeless principles of Iranian architecture.
Project name
Mahgun Villa
Architecture firm
Rezvan Yarhaghi
Location
Mérida, Yucatán, Mexico
Tools used
Midjourney AI, Adobe Photoshop
Principal architect
Rezvan Yarhaghi
Site area
Mérida, Yucatán
Visualization
Rezvan Yarhaghi
Typology
Residential › Villa
This modern mansion stands as a beacon of contemporary design and luxurious living. With its sleek, curvilinear architecture and vast glass walls, the house offers uninterrupted views of the expansive desert landscape
Project name
Vista Cliff House
Architecture firm
Studio Aghaei
Tools used
Midjourney AI, Adobe Photoshop
Principal architect
Fateme Aghaei
Design team
Studio Aghaei Architects
Visualization
Fateme Aghaei
Typology
Residential › House
Nestled in the lush forests of Mazandaran, Iran, this futuristic cabin harmonizes with the surrounding natural beauty. The pod-like structure, crafted with a blend of wood and expansive glass panels, offers breathtaking views of the dense, verdant landscape
Project name
Dream Cottage
Architecture firm
Studio Aghaei
Location
Mazandaran, Iran
Tools used
Midjourney AI, Adobe Photoshop
Principal architect
Fateme Aghaei
Design team
Studio Aghaei Architects
Visualization
Fateme Aghaei
Typology
Residential › Cottage
The restaurant had a minimal design approach that was consistent with the general idea of the restaurant owners and aligned with the way we thought in the studio, so we worked on that carefully and not to exaggerate anything
Project name
La foile Du burger
Architecture firm
Fish I Visuals
Location
Marseille, France
Tools used
Autodesk 3ds Max, Corona Renderer
Principal architect
Moamen Mahmoud
Design team
Nada Aly, Sara Eissa, Doha Ahmed
Visualization
Moamen Mahmoud
Typology
Hospitality › Restaurant
The View Tower, a striking residential tower designed by the renowned NZR Architects, stands as a testament to architectural excellence in Riyadh.
Project name
The View Tower
Architecture firm
NZR Architects
Location
Riyadh, Saudi Arabia
Tools used
Autodesk 3ds Max, Corona Renderer, Adobe Photoshop
Principal architect
Nezar Al-Tuwaijri
Collaborators
NZR Architects, CUUB Studio
Visualization
CUUB studio
Status
Under Construction
Typology
Residential › Apartments

