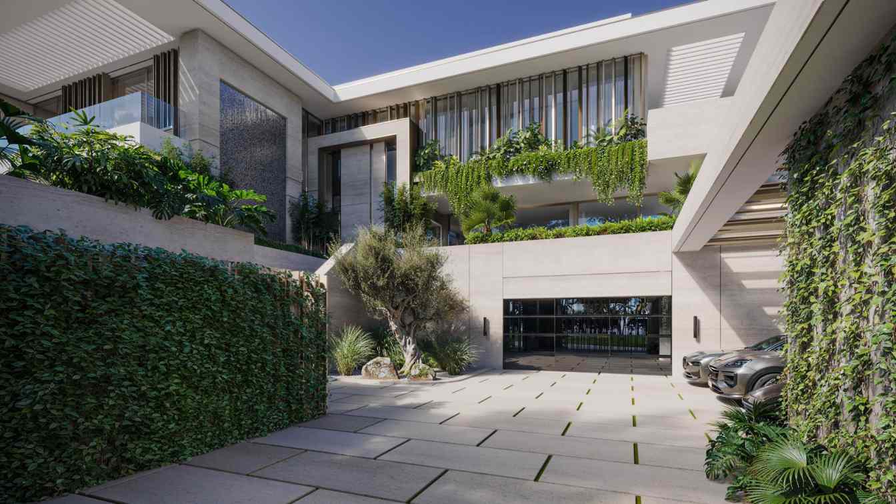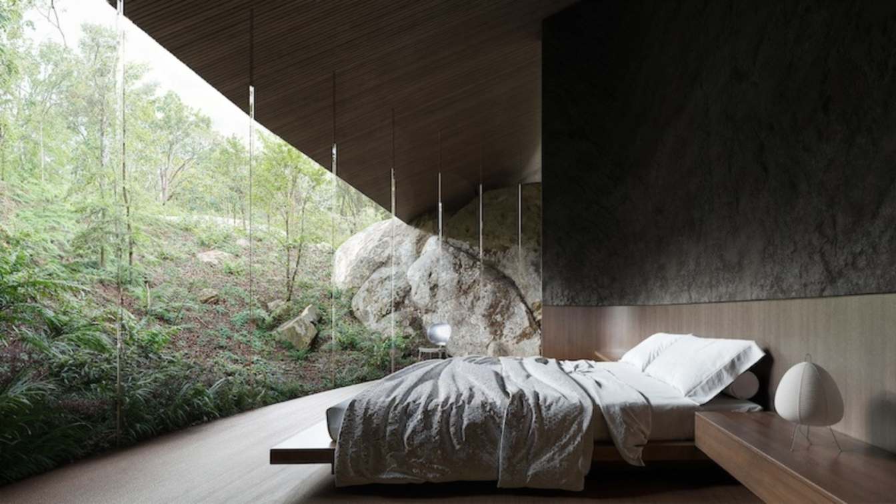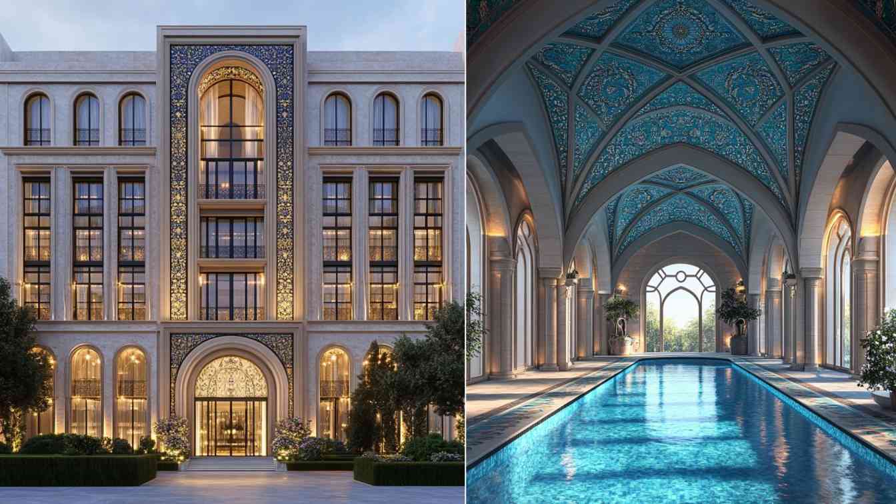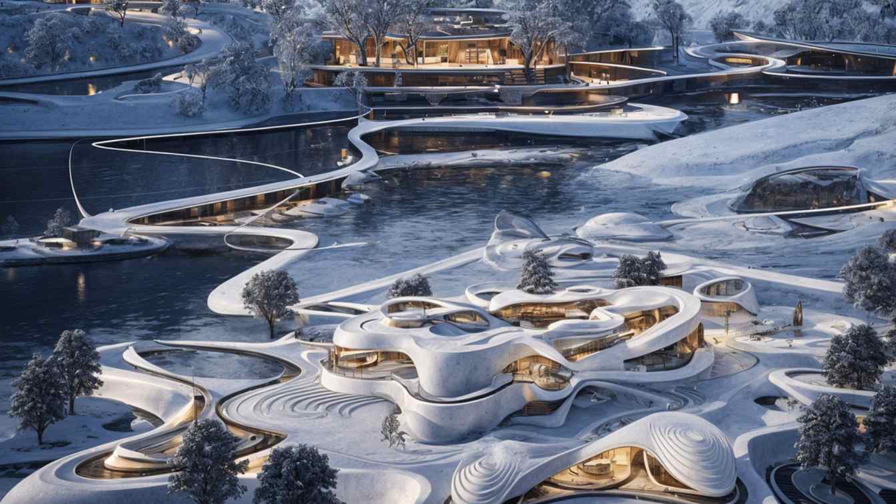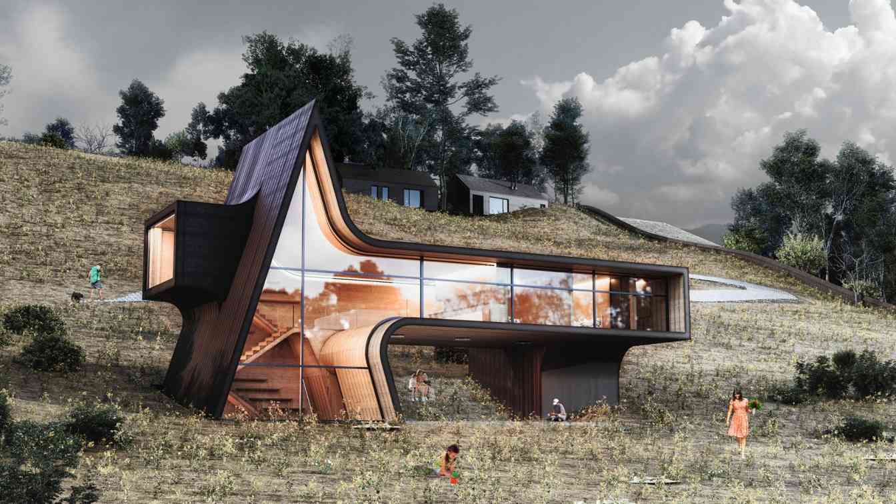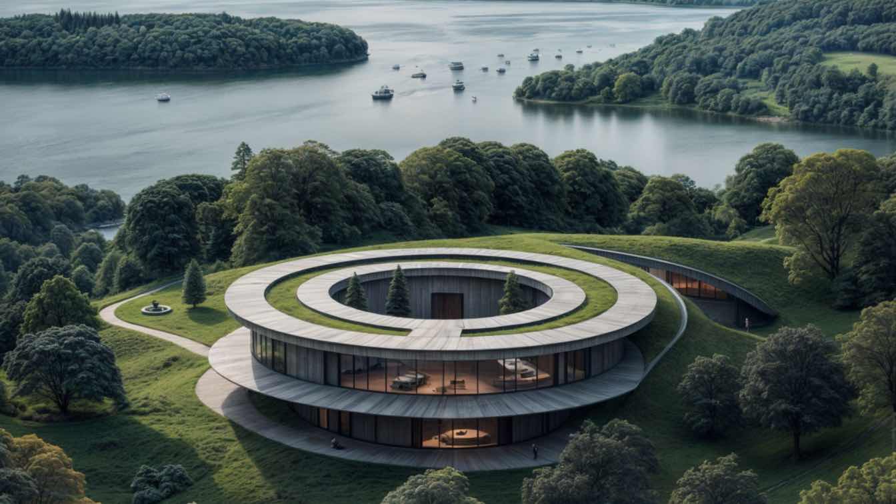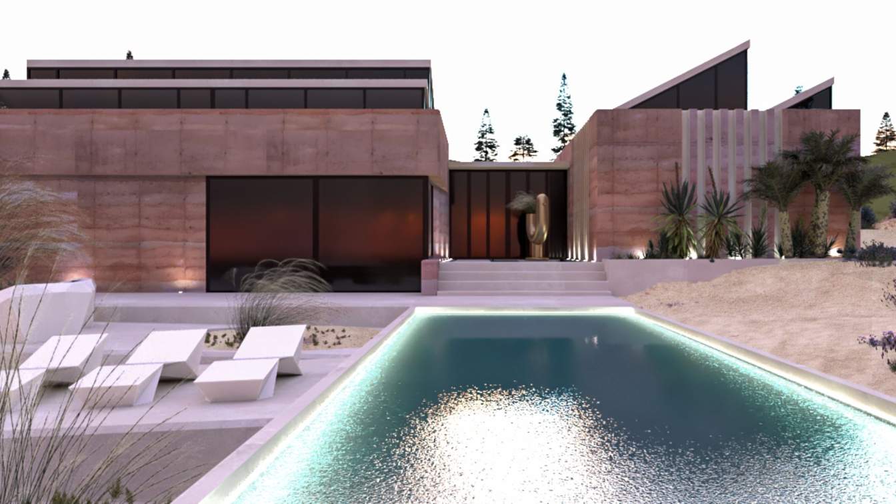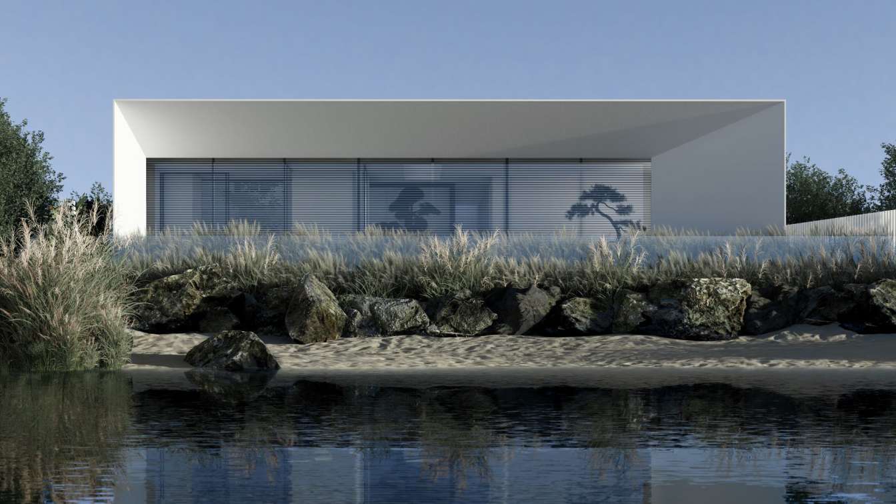The residence will be located on the coast of West Africa. The plot area is approximately 40,000 square feet. The house is arranged in such a way that 3 cars can be placed on the side of the entrance, and a beautiful swimming pool is located on the inside of the facade. The entrance is made in the form of a portal.
Project name
Paradise Residence
Architecture firm
VAN GOOD Design
Tools used
ArchiCAD, Autodesk 3ds Max, Corona Renderer, Adobe Photoshop and Nikon D5 Body XQD Black
Principal architect
Ivan Hud
Design team
VAN GOOD Design
Collaborators
Interior design: Tetiana Ostapchuk • Materials: Stone, Metal • Budget: 20 million dollars
Visualization
VAN GOOD Design
Status
Under Construction
Typology
Residential › Private House
Our 1st-prize-winning proposal, “Nature Within,” is set to begin construction in 2026, redefining the relationship between architecture and its natural context. Located in Kitakaruizawa, Japan, the project embraces a site rich in natural rock formations, not as obstacles to be removed but as integral components of the design.
Project name
Nature Within
Architecture firm
Unformed Design
Location
Kitakaruizawa, Japan
Principal architect
Mohamed Hassan Elgendy, Nahed Zmeter
Completion year
2026 - 2027
Typology
Residential › House
Fiora Hotel stands as a conceptual architectural design that blends tradition and modernity, offering a serene and luxurious experience. Inspired by themes of freedom, authenticity, and the natural world, the design incorporates rich wooden accents and a calming blue color palette, creating a warm, inviting atmosphere.
Architecture firm
Sarvenaz Nazarian
Tools used
Midjourney AI, Adobe Photoshop
Principal architect
Sarvenaz Nazarian
Visualization
Sarvenaz Nazarian
Typology
Hospitality › Hotel
Digital platform that’s redefining how architects and designers showcase their work. An innovative way to share your portfolio, captivate audiences, and connect with potential clients. Our idea is to bring all creative industries to come to work together under one roof and cross inspire each other.
Architecture firm
Mind Design
Tools used
Autodesk Maya, Unreal Engine, Adobe Photoshop
Principal architect
Miroslav Naskov
Design team
Miroslav Naskov, David Richman, Jan Wilk, Michelle Naskov, Igor Starostyuk, Polina Shpolskaia, Pavlo Shlapak, Aleksandra Bibikova,Dmitriy Savosh, Nikolay Bodurov
Visualization
Mind Design, nVusual Studio
Status
Concept - Design, Beta version testing
Typology
Office Building › Innovation Center
Mutant-Hut by Iranian architect Habibeh Madjdabadi is one of twelve houses designed by renowned architects from various countries for the Voronet Park development. This initiative invites twelve international architects to create distinctive living spaces on a shared site of 11,000 square meters, offering visitors the opportunity to experience arch...
Architecture firm
Habibeh Madjdabadi Architecture Studio
Location
Voronet, Suceava, Romania
Tools used
AutoCAD, Adobe Photoshop, Rhinoceros 3D, Autodesk 3ds Max, Adobe InDesign
Principal architect
Habibeh Madjdabadi
Site area
1,1000 m², Plot area: 270 m²
Visualization
Mohammad Hossein Bashari, Mona Mohseni
Client
Share Architect Alliance Program
Typology
Hospitality Architecture
Nestled in a serene forest landscape, this circular architectural retreat perfectly blends modern design with the tranquility of nature. The structure, crowned with a green roof teeming with vegetation, blends seamlessly with the surrounding hills, embodying sustainable design principles. Its design not only prioritizes aesthetic harmony but also s...
Project name
Mahour Villa
Architecture firm
Studioedrisi, Hourdesign.Ir
Location
Ramsar, Mazandaran, Iran
Principal architect
Hamidreza Edrisi, Houri Taleshi
Visualization
Hamidreza Edrisi, Houri Taleshi
Typology
Residential › House
Casa Baló is a vacation home located on the outskirts of Barcelona, set on a plot of approximately 2,300 m², including an olive grove of around 1,000 m². The house is composed of two main elements connected by a corridor with a monolithic slab that appears to float above the glass enclosures.
Architecture firm
Iñaqui Ponce
Location
Barcelona, Spain
Tools used
AutoCAD, SketchUp, Vray, Adobe Photoshop
Principal architect
Iñaqui Ponce
Visualization
Iñaqui Ponce
Typology
Residential › House
Ark of the Future – a project that embodies the philosophy of a house as a work of art. Its primary goal is to inspire and captivate, prioritizing aesthetics over pragmatism. The minimalist and futuristic architectural design emphasizes the uniqueness of the composition, creating the image of a home of the future.
Project name
Ark of the Future House
Tools used
ArchiCAD, SketchUp, D5render
Principal architect
Anton Verhun
Design team
Anton Verhun, Ruslan Lytvynenko
Status
Under Construction
Typology
Residential › House

