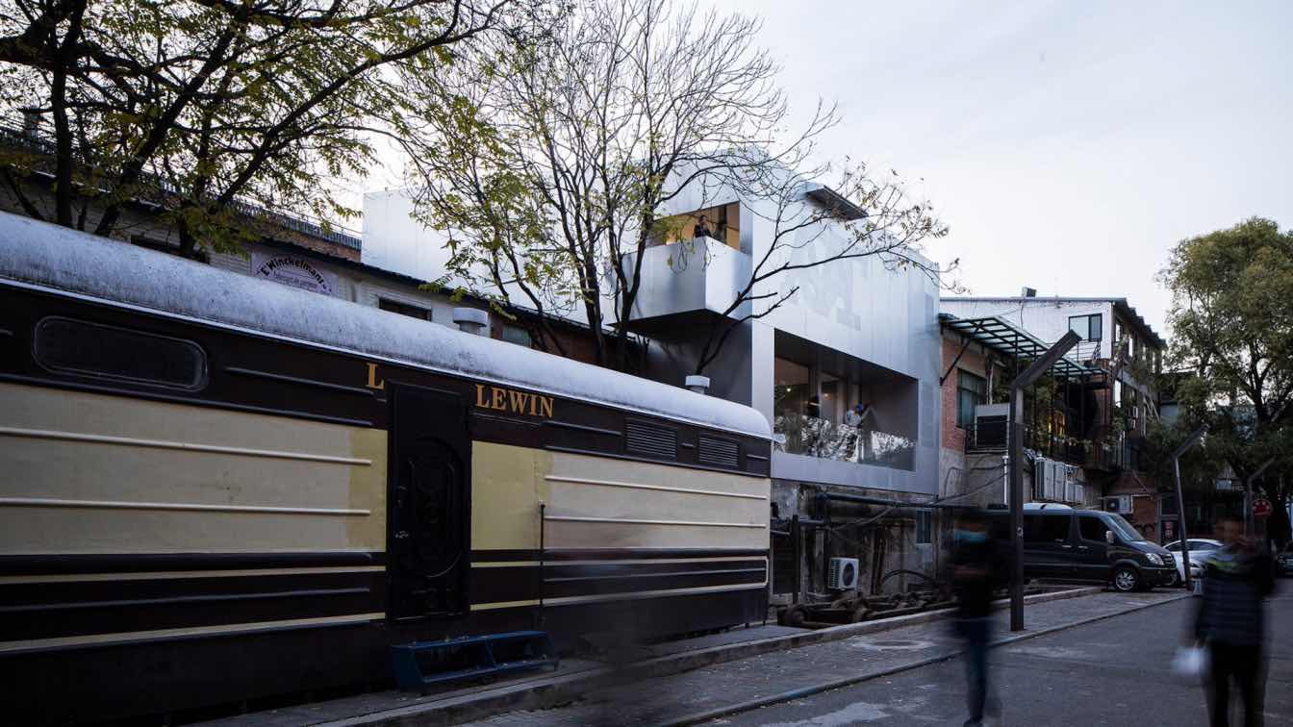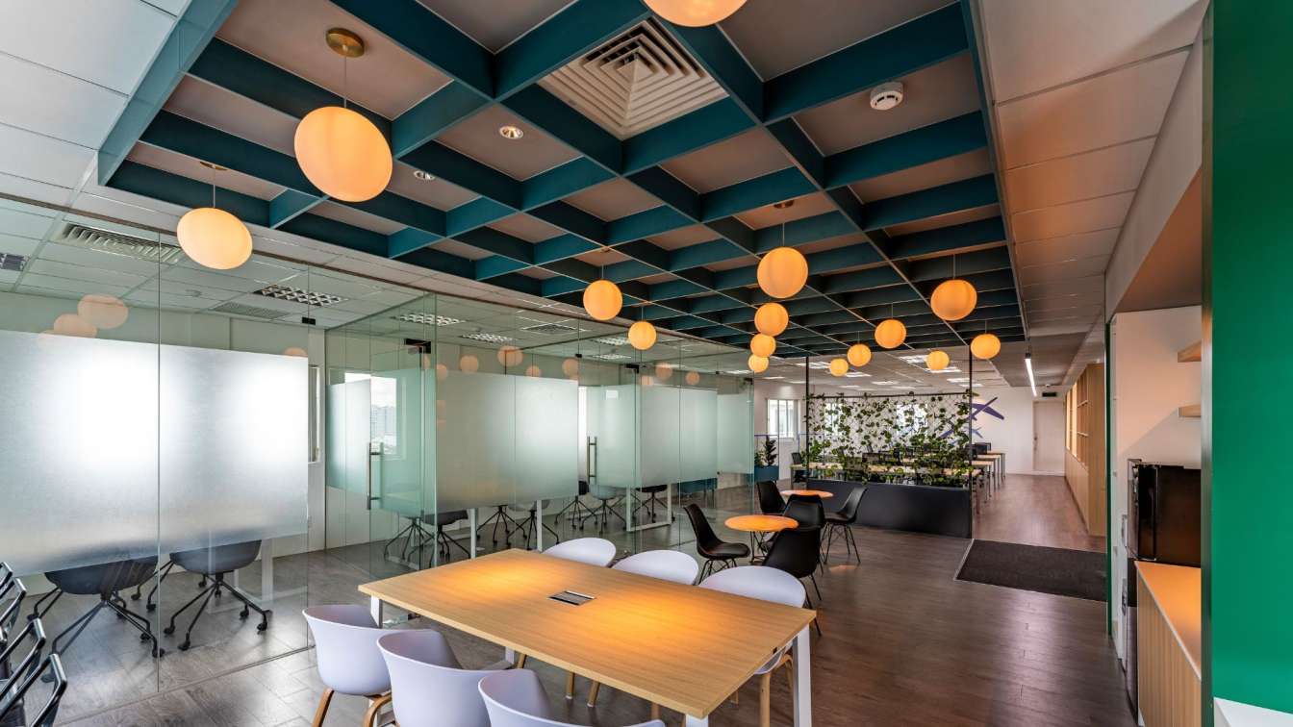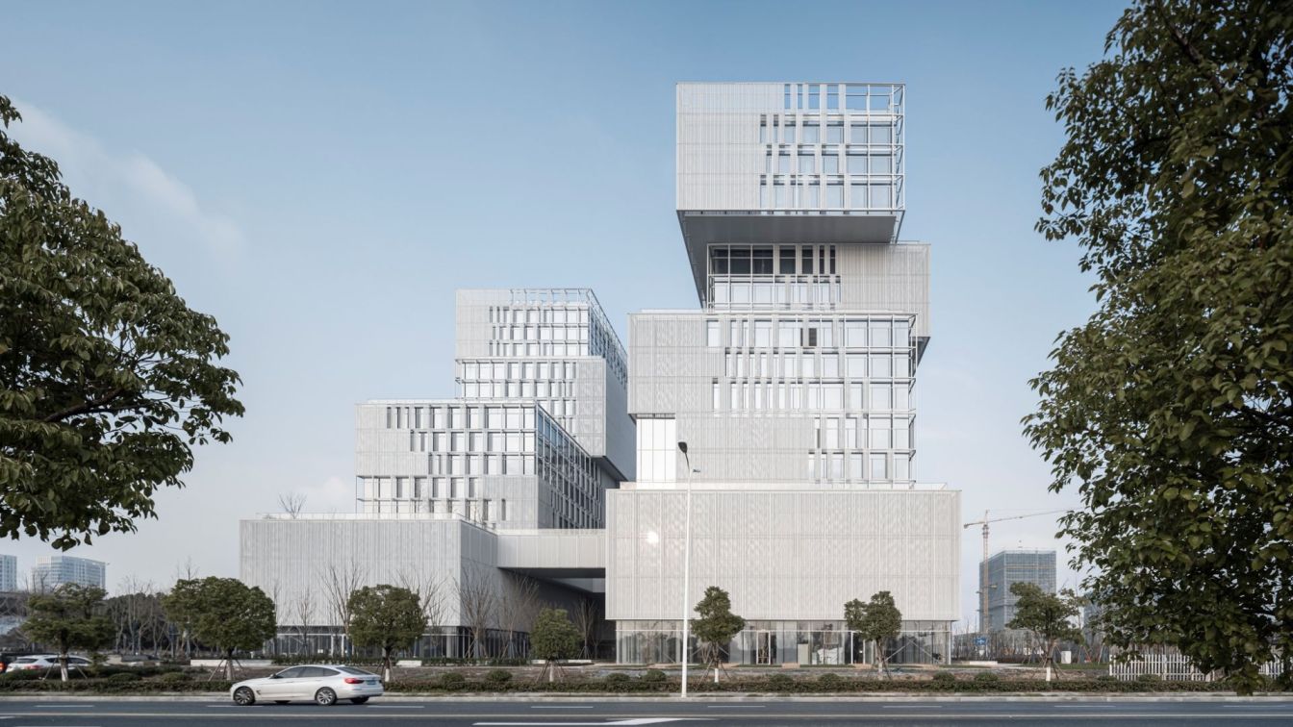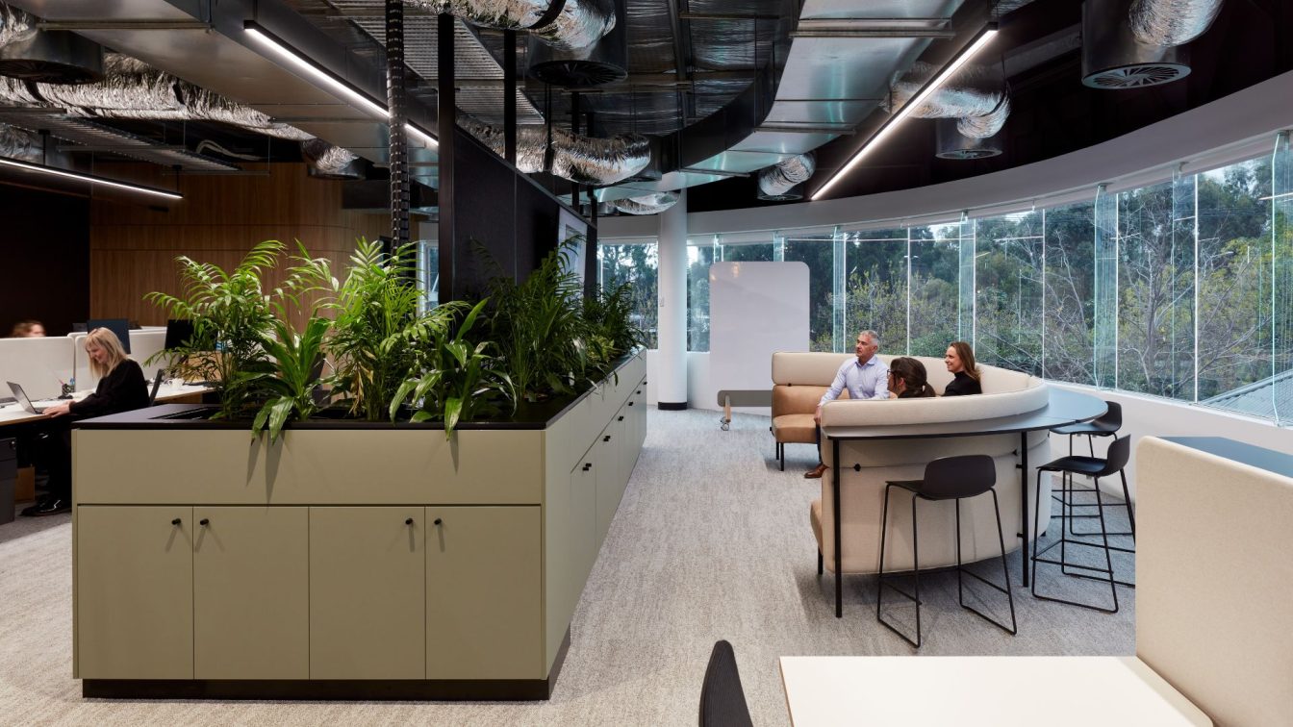Verse Design Increases Developer’s ROI at Thirty 75 Tech and Notches 20 Honors (so far).
A project that Verse Design initially declined subsequently won the firm 20 design awards.
“The developer was a previous client who invited us to compete against several large, well-known firms for an office project,” says Paul R. Tang, Co-Founding Principal, Verse Design. “I brought only spreadsheets to the interview—no designs—having done a quantitative analysis that proved the project as proposed wouldn’t make economic sense for the developer. Annoyed but intrigued, the developer was impressed by our willingness to place the interest of the project above our interest as designers and asked us to proceed. Verse Design devised a solution that ultimately made the Thirty 75 Tech project even more valuable than the developer had imagined.”
![]()
The highly performative values embodied in the design of Thirty 75 Tech helped Verse Design win 20 architecture and design awards in 2023, with more pending:
2A Continental Architectural Awards, First Place – Commercial Project
4 Future Awards, Architectural Design Gold Award – Office Buildings
The Architects Community World Design Award – Commercial Project/Built
A+D Museum Award Winner – Large Project
Architecture & Design Community Gold Winner – Commercial Architecture
Build Design Awards Honorable Mention – Architectural Design
Build Design Awards Winner – Architectural Design/Commercial
Build Design Awards Winner – Architectural Design/Sustainable and Energy Saving
The Chicago Athenaeum Good Design Award – Environments
Chinese American Construction Professional Award – Excellence in Architecture
DSM Architecture Awards Winner – Public Buildings
Larsen Architecture Awards – Completed Project of the Year
LOOP Design Awards Winner – Architecture/Offices
LOOP Design Awards – People’s Choice
Metal Construction Association Award – Best Building of the Year
Metal Construction Association Award – Best Custom/Ornamental Design
Metal Construction Association Award – Best Solar Project
Metal Construction News Project Excellence Award – Overall Winner
Silicon Valley Business Journal Structures Award – Best Office Project/Medium
Southern California Development Forum Design Award, Citation
![]()
Developer MDY Properties engaged Verse Design to create a high-end office building that would attract tech tenants. The architects maximized the site’s leasable space to 246,606 square feet disbursed over six stories—topping other firms’ 200,000 square feet projections and yielding the client approximately an additional $185,000 per month in rent. Further, the team exceeded California’s tough energy requirements without compromising a vibrant identity for the building, which explores the dialectic relationship between performance and expression. To balance the need for energy efficiency and aesthetic appeal, Verse Design created an articulated, louvered screen façade. This mitigates solar heat gain while enhancing the project’s visual appeal, distinguishing it from more generic corporate buildings in Silicon Valley.
The louvered façade comprises custom extruded aluminum “air foil” shapes of varying lengths generated through the synthesis of multiple competing requirements—performative, aesthetic, formal, physical. The realized animated façade is activated with time and light shifts throughout the day and by how the viewer changes position for varying vantage points, the memory erased and re-written by the hour. With each extrusion having the same shape, the different angles of rotation enable the spatial illusions.
The original program for the project only included office space and parking, but Verse Design recognized an opportunity to redefine and reprogram it to better serve the client. By recommending the inclusion of a civic space that engages the community and blurs the boundaries of the site, Verse Design extended the urban fabric to create a project that opens itself up to the community, physically and perceptively.
Although first committed to leasing two floors, tech juggernaut Amazon decided to lease the entire building.
![]()
![]()
![]()
![]()
![]()
![]()
![]()
![]()
About
Verse Design approaches architecture both as a physical and social construct. Its designs investigate and reinterpret the multiple facets of lifestyle within the form while its built work merges the poetic with the performative. Led by Paul Tang and Courtenay Bauer, Verse Design works on a range of commissions for international and US clients. Tang is the Founding Principal of Verse Design with sister companies in LA and Shanghai. He was a professor at USC’s School of Architecture for more than 19 years, and the founding Academic Director of the USC American Academy in China. Tang graduated with a B.Arch. from USC and received his M.Arch. from Harvard University Graduate School of Design with a Letter of Distinction. Bauer holds a B.S. in Architecture from the Catholic University of America (Washington, DC) as well as an M.Arch. from Pratt Institute (Brooklyn, NY), where she was honored with Excellence in Design. Bauer has taught at SCI-Arc, UCLA, and USC and participates as a guest critic at design reviews at many schools of architecture.




