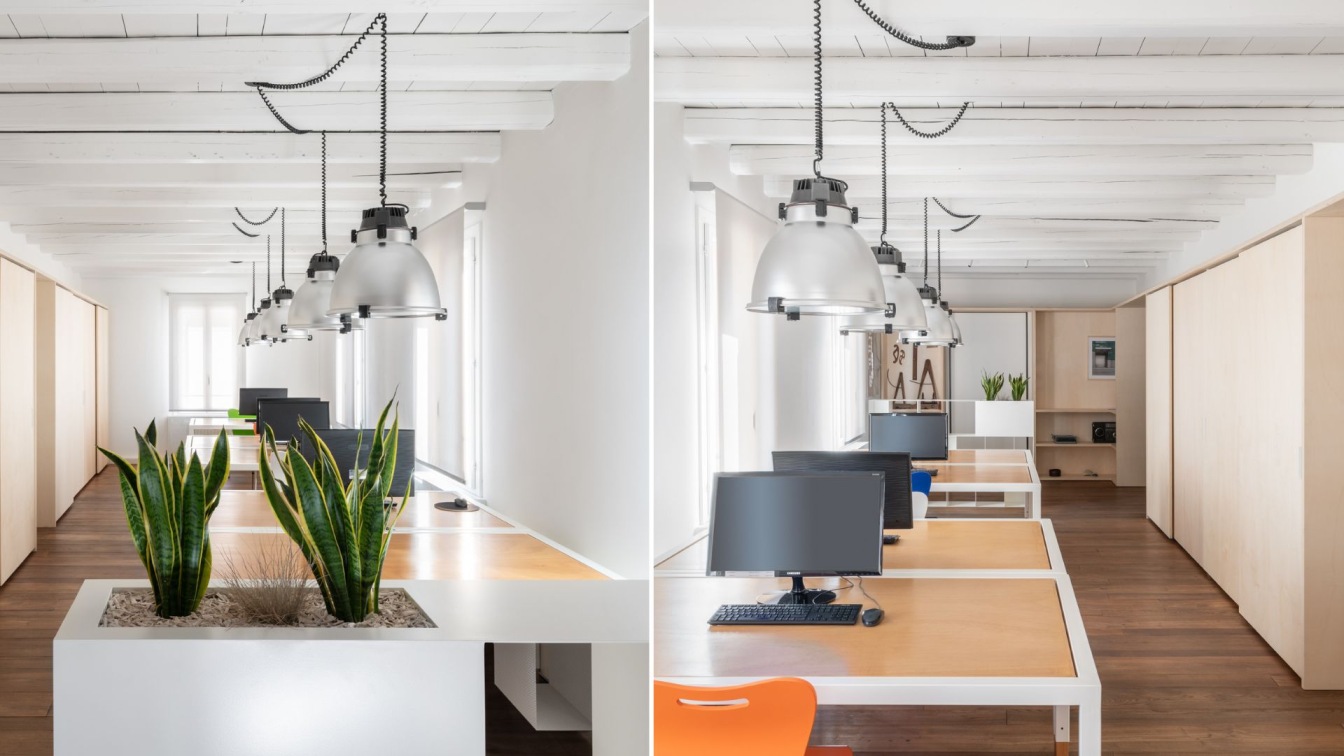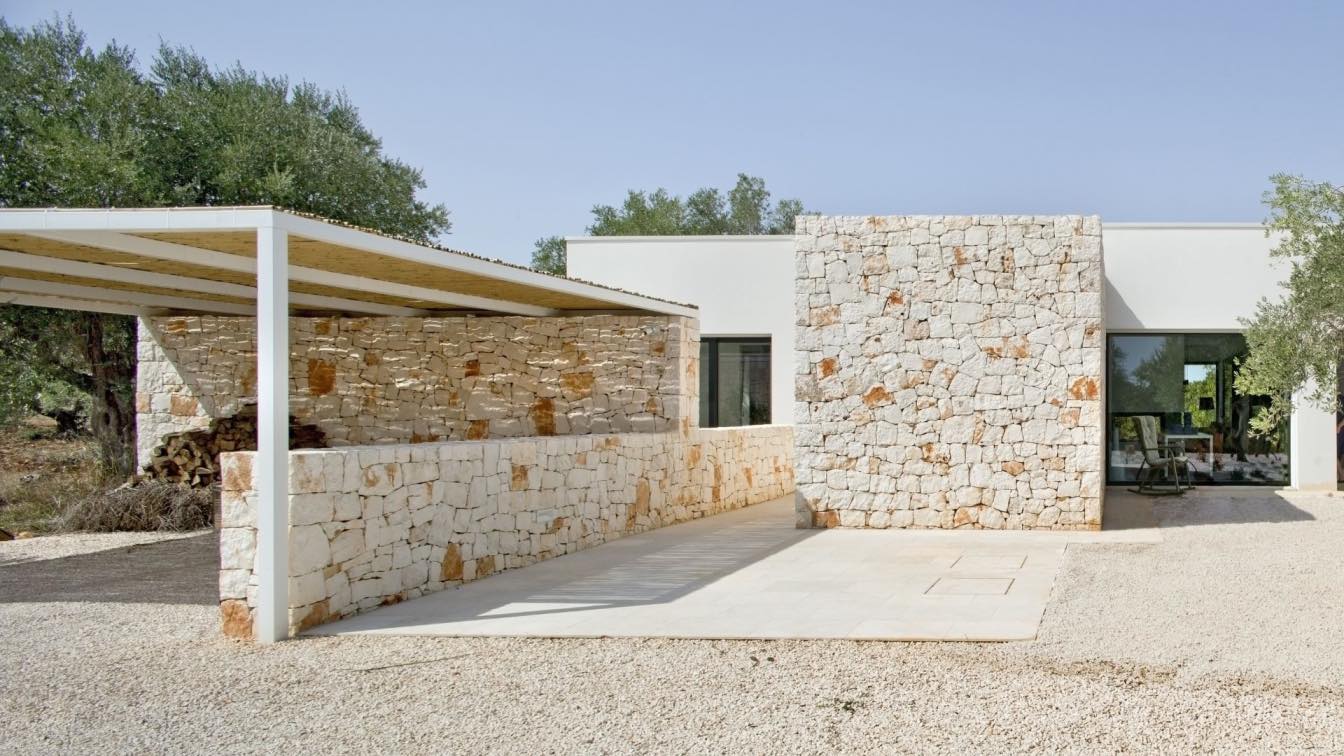REISARCHITETTURA Workspace is the new atelier for the Italian architecture studio derived from the retrofit of its historic offices within the Villa Querini complex in Montebelluna, Treviso. The project reconfigured the original spaces to create a bright and comfortable workspace with custom-designed furniture in white metal and plywood.
Project name
REISARCHITETTURA Workspace
Architecture firm
REISARCHITETTURA
Location
Montebelluna (Treviso), Italy
Photography
Federico Villa
Principal architect
Nicola Isetta, Paola Rebellato
Design team
Nicola Isetta, Paola Rebellato
Interior design
Nicola Isetta, Paola Rebellato
Tools used
Autodesk Revit
Material
Plywood, White metal, Plaster, Glass, Elm wood
Typology
Commercial, Workspace, Interior Design
The SS House is an Italian private vacation home inserted into a young olive grove in the Ostuni countryside, in the Valle d'Itria area (Puglia). The volume, white and pure, stands out in the surrounding countryside through its simple forms of traditional Apulian architecture, innovated with infusions of contemporary architectural details.
Architecture firm
Reisarchitettura
Location
Ostuni, Province of Brindisi, Italy
Photography
Alessandra Bello
Principal architect
Nicola Isetta, Paola Rebellato
Built area
112 m² + 23 m² veranda
Structural engineer
Alessandro Michielin
Environmental & MEP
Francesco Bertolo
Supervision
Reisarchitettura
Construction
Reisarchitettura
Material
Stone, Plaster, Wood, Metal, Glass
Typology
Residential › House



