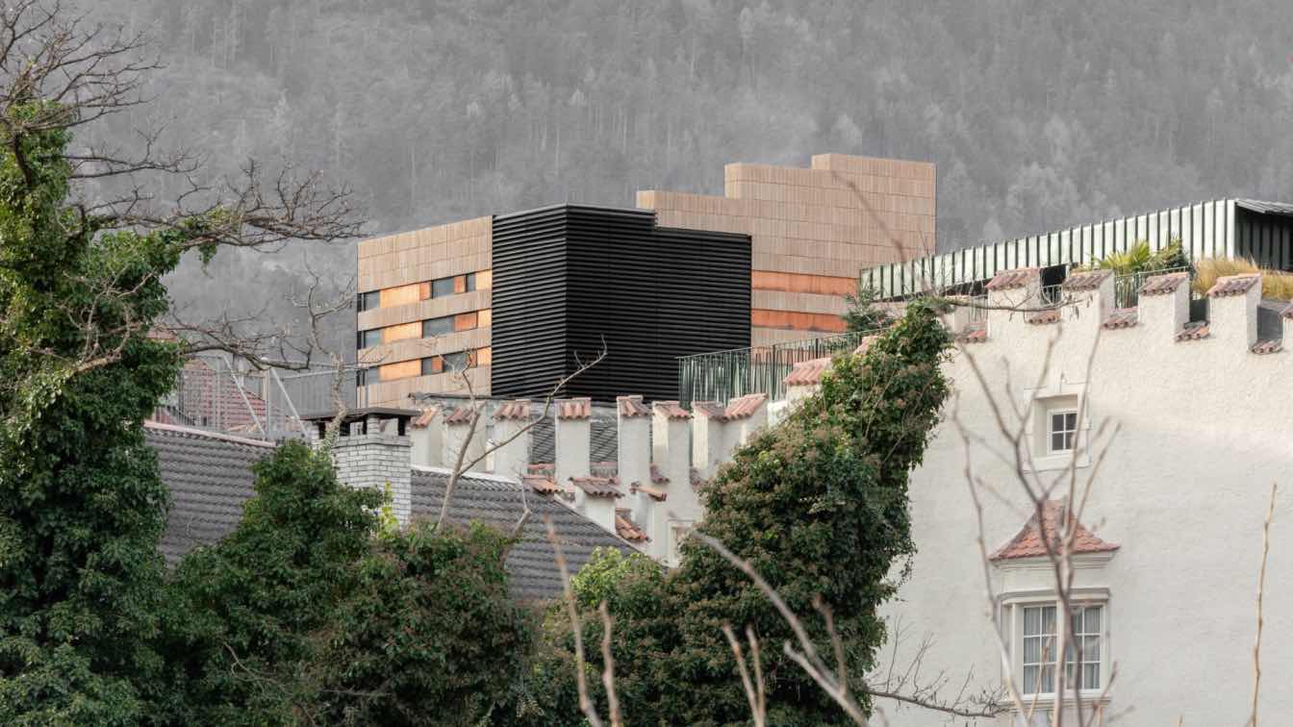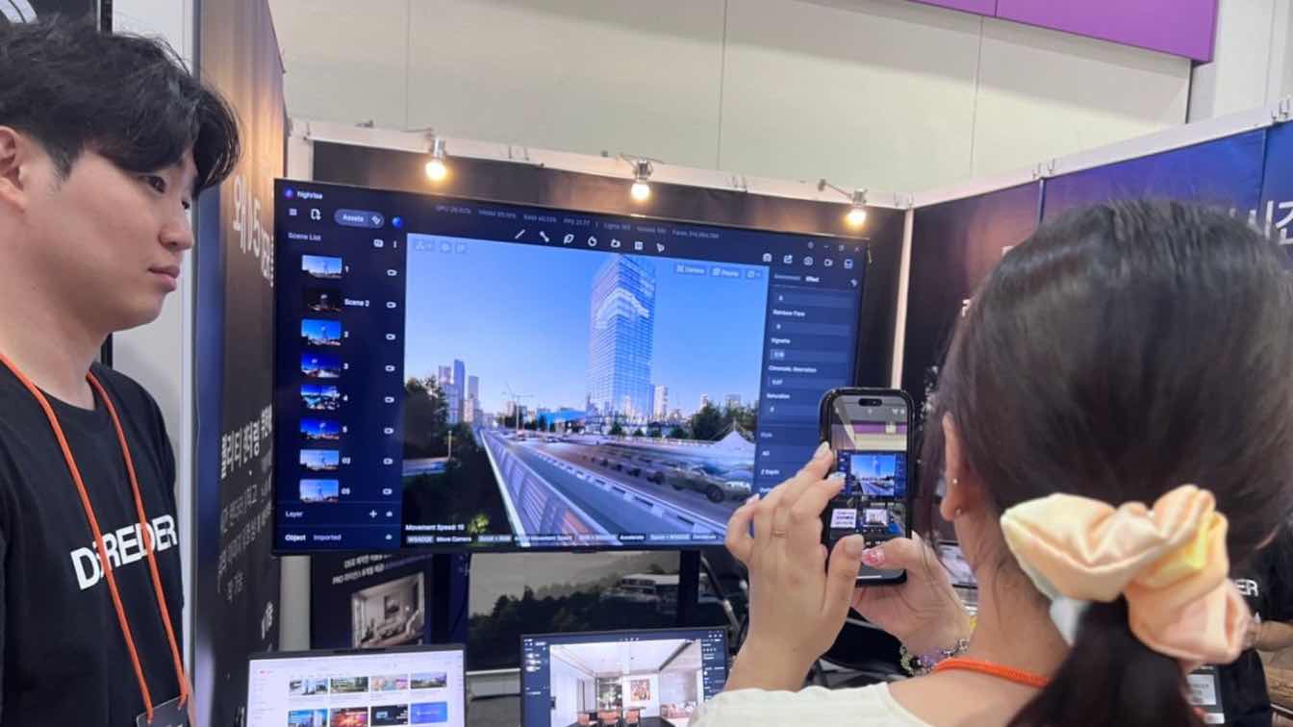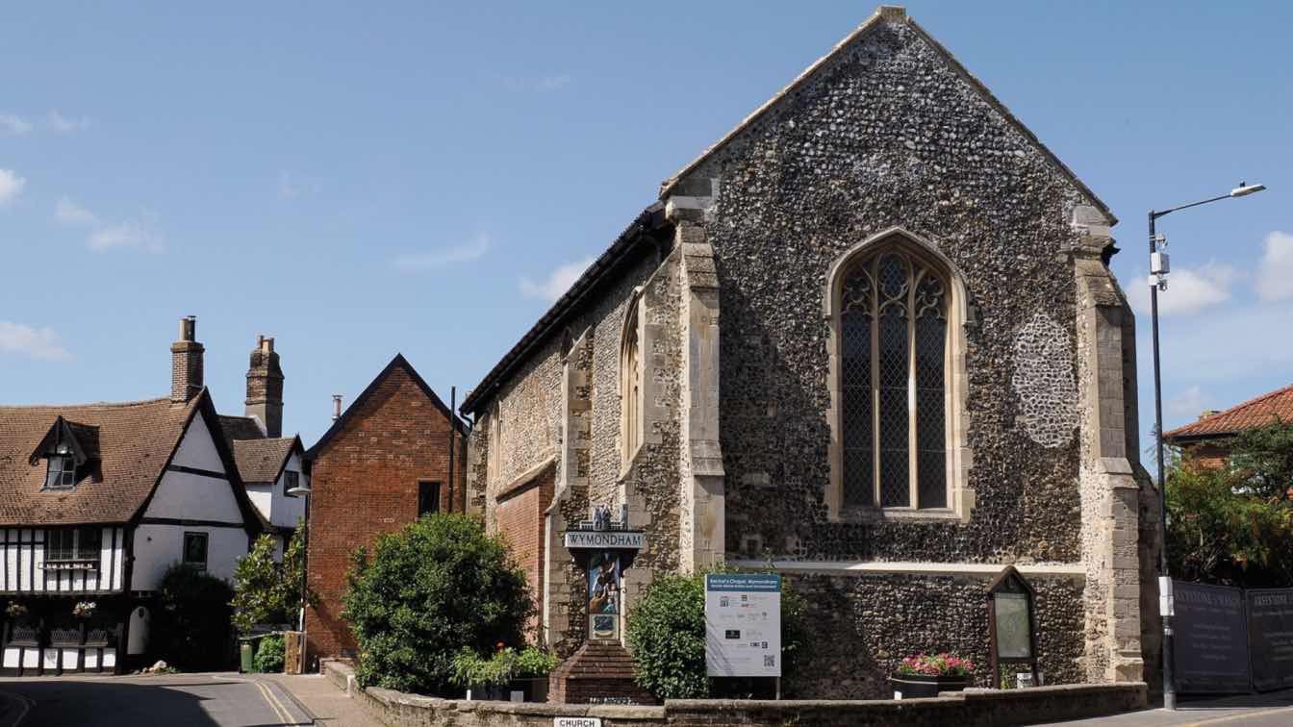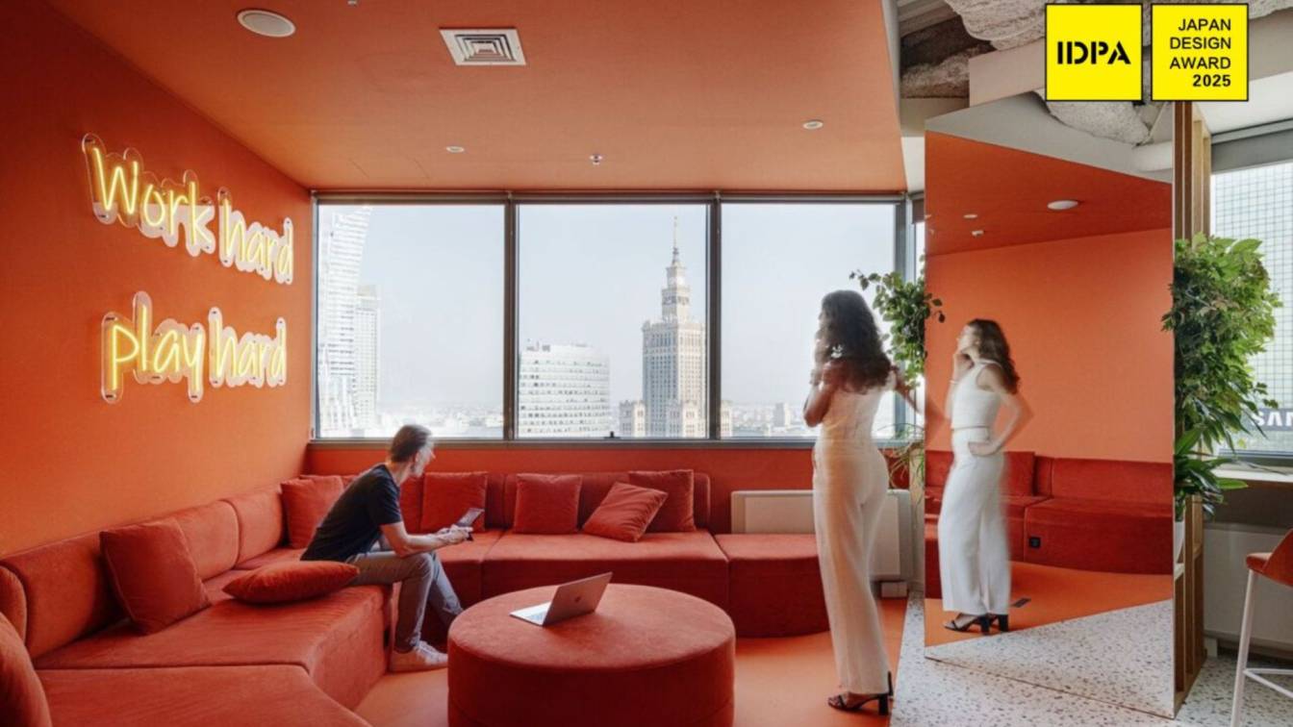ARCHITECTURE
Tourism Buildings
Badhaus
Authors: bergmeisterwolf; Gerd Bergmeister, Michaela Wolf, team: Alessandro Battistella, Alessandra Lione, Claudio Triassi
Location: Brixen (Bressanone), Italy
Photos: Gustav Willeit
In the heart of Brixen, a neglected urban fragment was transformed into an open, accessible civic space. The new volume, both respectful and confident, contrasts and complements the existing fabric, while green terraces offer fresh perspectives and private retreats. In a time marked by urban densification and social fragmentation, this project proudly shows how architecture can reconnect communities, revalue heritage, and reimagine the role of public space in contemporary city life.
Public and Administration Buildings
https://bigsee.eu/kalyon-karapinar-1-350-mwp-spp-central-control-building/
Kalyon Karapınar 1.350 MWP SPP – Central Control Building
Authors: Bilgin Architects; Caner Bilgin, Begüm Yılmaz Bilgin, team: Cem Katkat, Serenay Gürkan, Elif Özücağlıyan, Yıldırım Erbaz
Location: Konya, Turkey
Photos: Egemen Karakaya
At the core of Europe’s largest solar power plant, this control building sets a new standard for infrastructure that is both highly functional and publicly accessible. It combines precision-engineered command spaces for managing over 3.2 million panels with openness for education, dialogue, and outreach. During global energy transition, this achievement proves that even technical architecture can inspire, engage, and embody sustainability at scale.
Residential – Houses
https://bigsee.eu/house-in-toyooka/
House in Toyooka
Authors: Ishii Hideki Architect Atelier; Hideki Ishii
Location: Chiba, Japan
Photos: Koichi Torimura
House in Toyooka redefines the relationship between home and landscape. With no visible façade and a bamboo roof that melts into the plateau, it frames the canyon not as a view but an immersive experience. Its circular form opens gently to the valley, inviting stillness and sensory presence. In a world of visual noise and excess, this house offers a radical alternative: the quiet architecture that respects, listens to, and amplifies the spirit of place.
Public – Renovation
https://bigsee.eu/schloss-ebenzweier/
Schloss Ebenzweier
Authors: Kleboth und Dollnig; Andreas Kleboth, Gerhard Dollnig, Stefan Milenković, team: Albrecht Hölzl, Christian Reicher (NIL), Gideon Grill, Sophia Braun, Anna Ziegler
Location: Linz, Austria
Photos: David Schreyer
After the devastating fire in 2016, Schloss Ebenzweier has risen with renewed purpose - transformed from ruin into a boarding school. The careful restoration honors its historic character, while the new elements introduce a dynamic spatial experience for living and learning. In bridging past and future, this project shows how architecture can heal, adapt, and inspire new generations through resilience and thoughtful design.
Public / Open Space and Landscape
https://bigsee.eu/spello-infiorate-di-pietra/
Spello. Infiorate di Pietra
Authors: Massimo Berzetta Architetto in collaboration with OIKOS Progetti / SAB / SINTAGMA
Location: Spello, Umbria, Italy
Photos: Andrea Adriani, Massimo Berzetta
Spello’s “Infiorate di Pietra” reimagines a public space by restoring the invisible foundations of civic life. Beneath twenty-five thousand square meters of historic streets and squares lies over two hundred fifty kilometers of new infrastructure - quietly empowering the city with resilience, safety, and modernity. A reminder that true design often lies beneath the surface, where memory and utility come together, it is also a celebration of care, continuity, and the unseen beauty of infrastructure done right.
Industrial Buildings and Workspace
https://bigsee.eu/the-mayoral-new-warehouse-logistic-center/
The Mayoral New Warehouse Logistic Center
Authors: System Arquitectura; Rafael Urquiza Sánchez, team: Rafael Roa Hernández, Alberto Urquiza Sánchez
Location: Málaga, Spain
Photos: Fernando Alda
The New Warehouse challenges industrial norms with a poetic, textile-like skin that blurs volume and light. Its arched geometry nods to the neighboring Molezún warehouse, creating both dialogue and distinction. Prefabricated and energy-efficient, the building balances performance with elegance. In an age where design is often neglected by logistics' demands, this project highlights the role of beauty, precision, and sustainability in shaping the future of industrial architecture.
Residential – Renovation
The Mill
Authors: Estudio Vilablanch; Agnès Blanch
Location: La Vilella Baixa, Spain
Photos: Eugeni Pons
The Mill transforms centuries of abandonment into a living legacy of precision and respect. Faced with strict conservation limits, the architects carved a vertical tunnel and a floating spiral staircase into the landscape, stitching together two historic volumes without altering their mass. With local materials, sustainable craft, and poetic restraint, this home becomes a timeless dialogue between past and present — proof that true renovation means re-imagining without erasing.
Infrastructure
https://bigsee.eu/stvanice-footbridge/
Štvanice Footbridge
Authors: AI Praha; Petr Tej, Marek Blank, Jan Mourek, co-authors: Aleš Hvízdal, Jan Hendrych, team: Jiří Kolísko
Location: Prague, Czech Republic
Photos: Alex Shoots Buildings
The Štvánice Footbridge redefines infrastructure as a graceful civic gesture—curved, accessible, and in tune with Prague’s historic panorama. Crafted from ultra-high performance concrete, it floats with elegance while responding to the river’s force through innovative flood-adaptive engineering. This is not just a link between two riverbanks, but between precision and poetry, showing that infrastructure can be both technically exceptional and emotionally warm.
Residential – Housing
https://bigsee.eu/friskafors-retirement-home-a-social-living-for-elderly/
Friskafors Retirement Home – A Social Living for Elderly
Authors: Brunnberg & Forshed Arkitektkontor; Andreas Thöje, co-authors: Lars Jonsson, Chatarina Malmquist, Jonas Lindbergh, Fredrik Jensen, Helena Stenström, Maria Mattsson, Moa Zettervall
Location: Viskafors, Sweden
Photos: Anders Bobert
Friskafors Retirement Home reimagines senior living as a warm, connected, and nature-immersed experience. Rooted in local materials and textile heritage, its brick and wood architecture facilitates companionship through shared spaces, sheltered walkways, and garden paths. Designed with environmental psychology in mind, it fosters dignity, movement, and joy — suggesting that housing for the elderly can be both socially vibrant and deeply humane.
Educational Buildings
https://bigsee.eu/antonio-huber-schule/
Antonio Huber Schule
Authors: Baumschlager Hutter Partners
Location: Lindenberg, Germany
Photos: Albrecht Imanuel Schnabel
The Antonio Huber School embodies a sensitive approach to special education architecture — compact yet generous, efficient yet warm. Built primarily from prefabricated timber, it balances sustainability with spatial dignity. Atriums and skylights flood interiors with daylight, while a continuous canopy creates gentle thresholds between inside and out. This is the architecture that cares: thoughtful, inclusive, and rooted in both context and purpose.
Cultural Buildings
https://bigsee.eu/seoul-robot-ai-museum/
Seoul Robot & AI Museum
Authors: MAA – Melike Altınışık Architects; Melike Altınışık, co-authors: Withworks Architects & Engineers ( Local Architect ), team member: Hyuckhan Kwon
Location: Seoul, South Korea
Photos: Namsun Lee
The Seoul Robot and AI Museum offers a bold architectural response — fluid, futuristic, and deeply symbolic. It not only showcases innovation but embodies it in form and concept. This building redefines what cultural spaces can be: interactive, intelligent, and inspiring. As a global symbol of architectural and technological fusion, it stands as a powerful reminder that the future is not only to be imagined — but built.
Recreation & Sports buildings
https://bigsee.eu/cesca-vas-pool-complex/
Češča Vas Pool Complex
Authors: ENOTA; Dean Lah, Milan Tomac, Jurij Ličen, Nuša Završnik Šilec, Polona Ruparčič, Sara Ambruš, Eva Tomac, Eva Javornik, Urška Malič, Rasmus Skov, Sara Mežik, Jakob Kajzer, Peter Sovinc, Carlos Cuenca Solana, Goran Djokić
Location: Novo Mesto, Slovenia
Photos: Miran Kambič
The Češča Vas Pool Complex demonstrates how public architecture can be both functional and profoundly respectful of its setting. Subtly embedded in the landscape, it lets the nearby velodrome and nature remain the visual protagonists. A floating roof holds the structure together with elegance, while generous views and spatial clarity create a calm, immersive experience. The project shows that restraint can be a powerful design gesture - quiet, thoughtful, and very responsive.
Residential – Leisure
https://bigsee.eu/weekendhouse-gpw/
Weekendhouse GPW
Authors: Robert Maier Architekten; Robert Maier, team: Werner Niedermaier
Location: Mühldorf am Inn, Germany
Photos: Robert Sageder
Weekend House GPW redefines a rural retreat with the refined balance of tradition and modernity. With its gabled silhouette and volumes, it merges past and present into a cohesive whole. Glass fronts open the house to the southern landscape, while wooden cladding softens its presence. Inside, flexible partition-free spaces invite a fluid way of living. This is an architecture that listens — listens to space, to light, and to the evolving rhythm of contemporary leisure.
INTERIOR DESIGN
Retail
https://bigsee.eu/veron-the-shop/
Veron The Shop
Authors: IOG Arhitectura; Omid Ghannadi, Ilinca Ghannadi, Ana Georgescu, Teo Staicu, co-author: Diana Curca
Location: Bucharest, Romania
Photos: Sabin Prodan
Veron The Shop transforms a garage into a bold retail space defined by texture, light, and precision. Clad in pale pink ceramic tiles and topped with a plexiglass ceiling, the interior plays with perception by expanding space and softening light. Detached metal furniture ensures fluidity, while the reimagined entry and courtyard invite curiosity. It reminds us that with vision, even modest spaces can take on iconic roles in contemporary design.
Workplace
https://bigsee.eu/rocknrolla-offices/
Rocknrolla Offices
Authors: REONDO.; Mayka Sambruno, José Lozano
Location: Sevilla, Spain
Photos: Juanca Lagares
Rocknrolla Offices channel the energy of Sevilla’s cultural scene into a workspace that is both bold and thoughtful. With its signature arch and wireframe barrel vault, the design unifies the space from entrance to patio, blending alternative spirit with formal clarity. Natural light, cross-ventilation, and spatial layering create a dynamic yet focused environment—revealing that office interiors can be both expressive and supportive of creativity and well-being.
Residential
https://bigsee.eu/isadoras-house-apartment-in-budapest/
Isadora’s House (Apartment in Budapest)
Authors: Katrin Mood; Katsiaryna Rulinskaya
Location: Budapest, Hungary
Photos: Marat Hutsikau
Isadora’s House is a poetic fusion of memory and modernity - preserved pre-war details meet bold Art Nouveau tones and global accents. Every room tells a story, layered with texture and history, yet grounded in comfort and clarity. This interior transforms nostalgia into elegance, offering a lived-in warmth that feels both timeless and personal. It’s a masterclass in how interiors can honor the past while fully embracing the present.
Civic
https://bigsee.eu/pisoni-dental-clinic/
Pisoni Dental Clinic
Authors: Studio Capitanio Architetti; Remo Capitanio, team: Greta Cortinovis, Andrea Drago, Alberto Valtulini
Location: Bergamo, Italy
Photos: Stefano Tacchinardi
Pisoni Dental Clinic transforms clinical space into a sculptural experience. A soaring, light-filled hall welcomes visitors, anchored by a spiral staircase that acts as both circulation and centerpiece. Transparency, steel structure, and curated light define the atmosphere that is precise yet warm, orderly yet expressive. This interior elevates the everyday function of healthcare into an elegant dialogue between form, light, and wellbeing.
Hospitality
https://bigsee.eu/hotel-indigo/
Hotel Indigo
Authors: BFA x KLK; Bernadette Litschauer, Vadim Ghiorghiu, Luisa Zwetkow, Kim Loan Vo Huu with project partner BWM Designers and Architects
Location: Vienna, Austria
Photos: David Schreyer
Hotel Indigo offers a refined retreat within Vienna’s urban core, where design pays tribute to Otto Wagner’s legacy through tiled carpets, lush greenery, and elegant materiality. The journey from bustling street to serene courtyard is theatrical yet calming, blending Belle Époque motifs with contemporary comfort. This interior is more than hospitality—it’s a layered, immersive narrative of place, history, and timeless Viennese elegance.
Jury:
Adrianus Kil, RO&AD Architecten; Netherlands
Arnaud Lacoste, Lode architecture; France
Einar Jarmund, Einar Jarmund & Co AS Arkitekter MNAL; Norway
Fernando Rodriguez, FRPO; Spain
Hervé Potin, Guinée*Potin Architectes; France
Joakim Dørum, Green Advisers; Norway
Juergen Mayer H, J. MAYER H. und Partner, Architekten MBB; Germany
Julião Pinto Leite, OODA; Portugal
Kentaro Takeguchi, Alphaville Architects, Japan
Klaudia Cacic, WOCAA; Germany
Nicolas Ziesel, KOZ architectes; France
Pascale Sablan, Adjaye Associates; USA
Paul Robbrecht, Robbrecht en Daem architecten, Belgium
Susanna Wagner, Lichtblauwagner Architekten, Germany
Teemu Pirinen, Pirinen & Salo; Finland
Ulla Alberts, Murman Arkitekter; Sweden
Dominic Kacinskas and Amin Taha, Workgroup; UK





