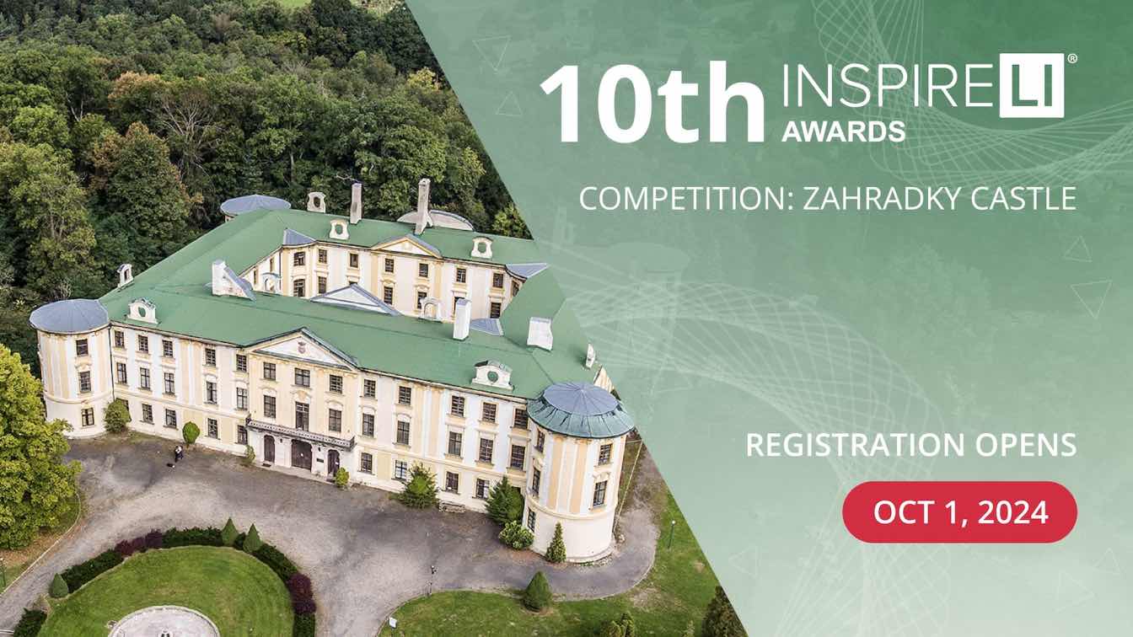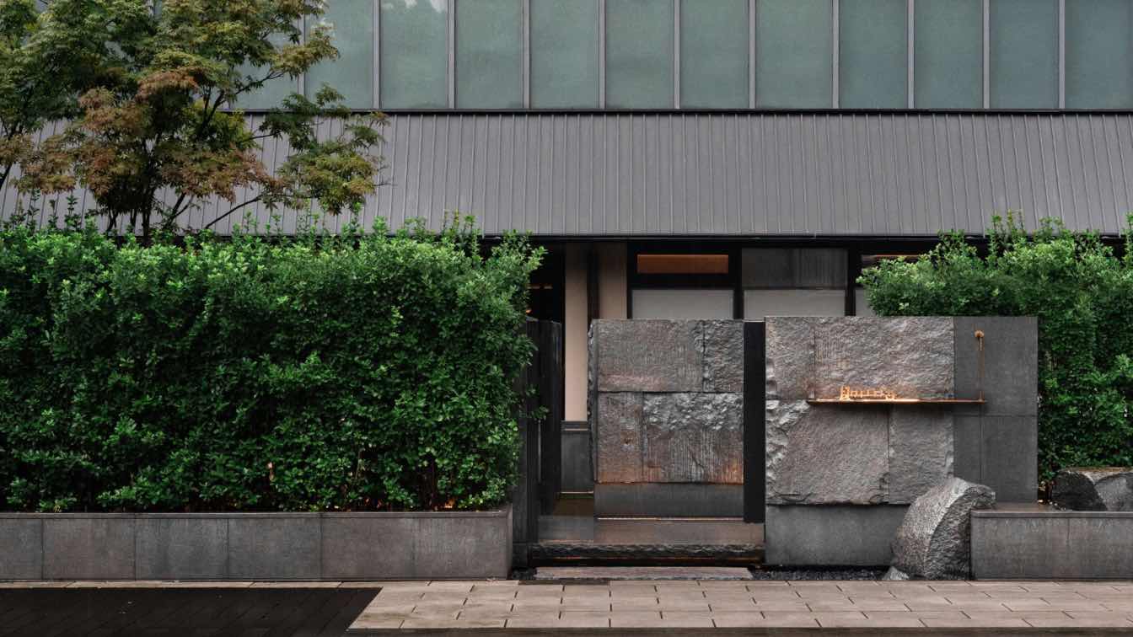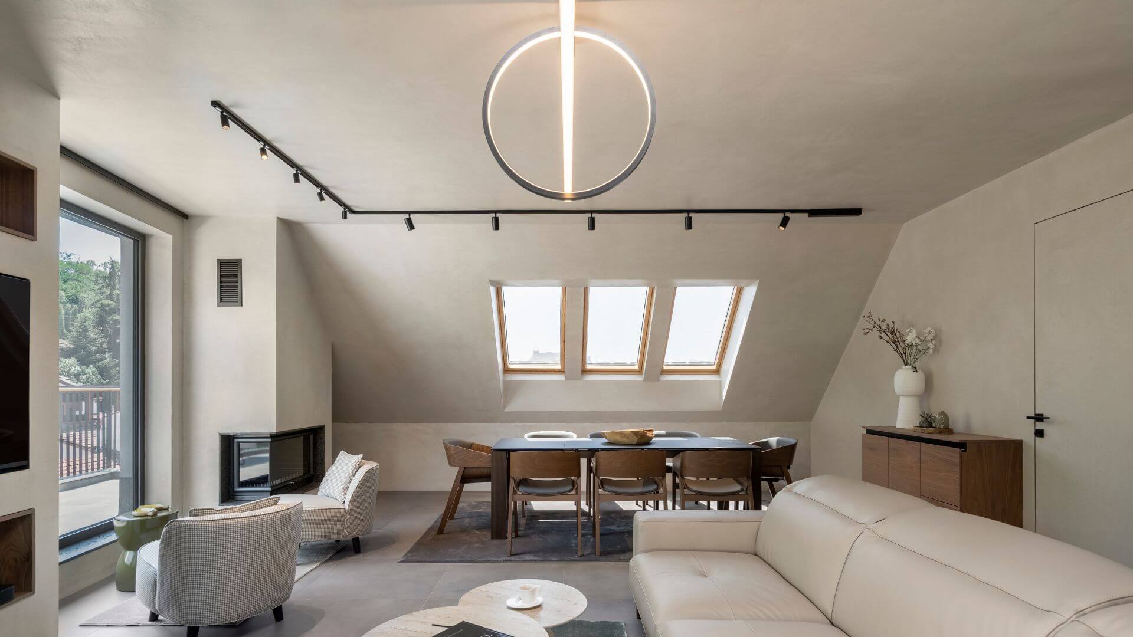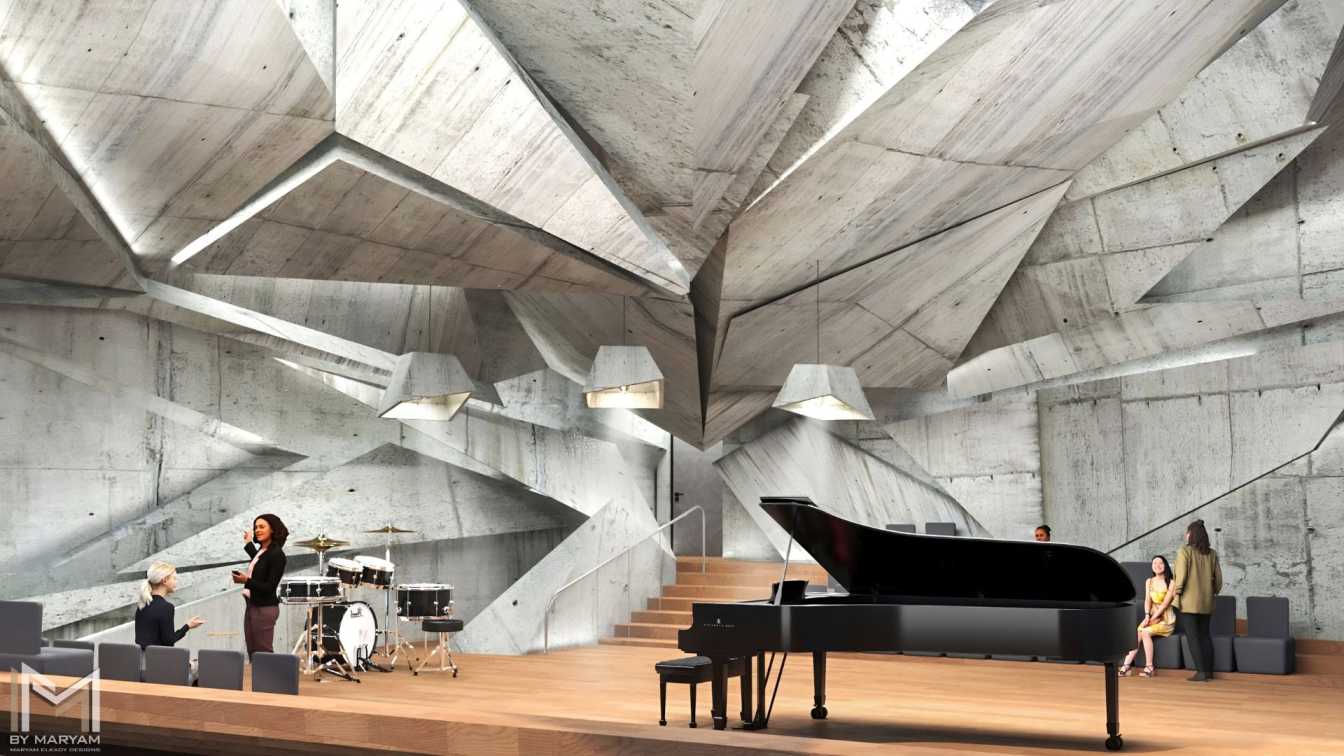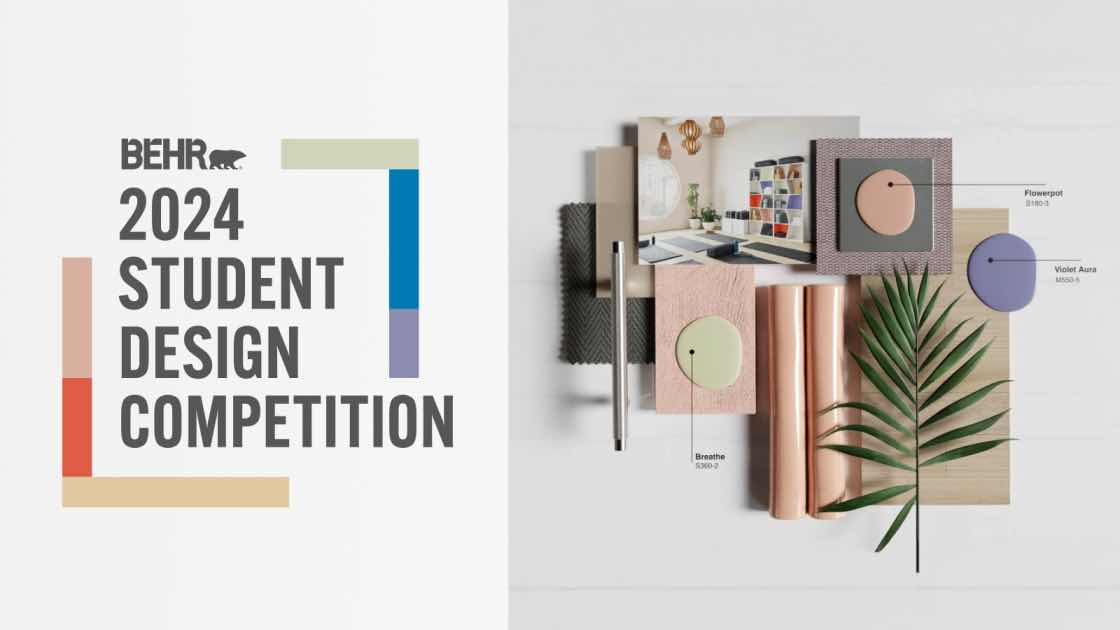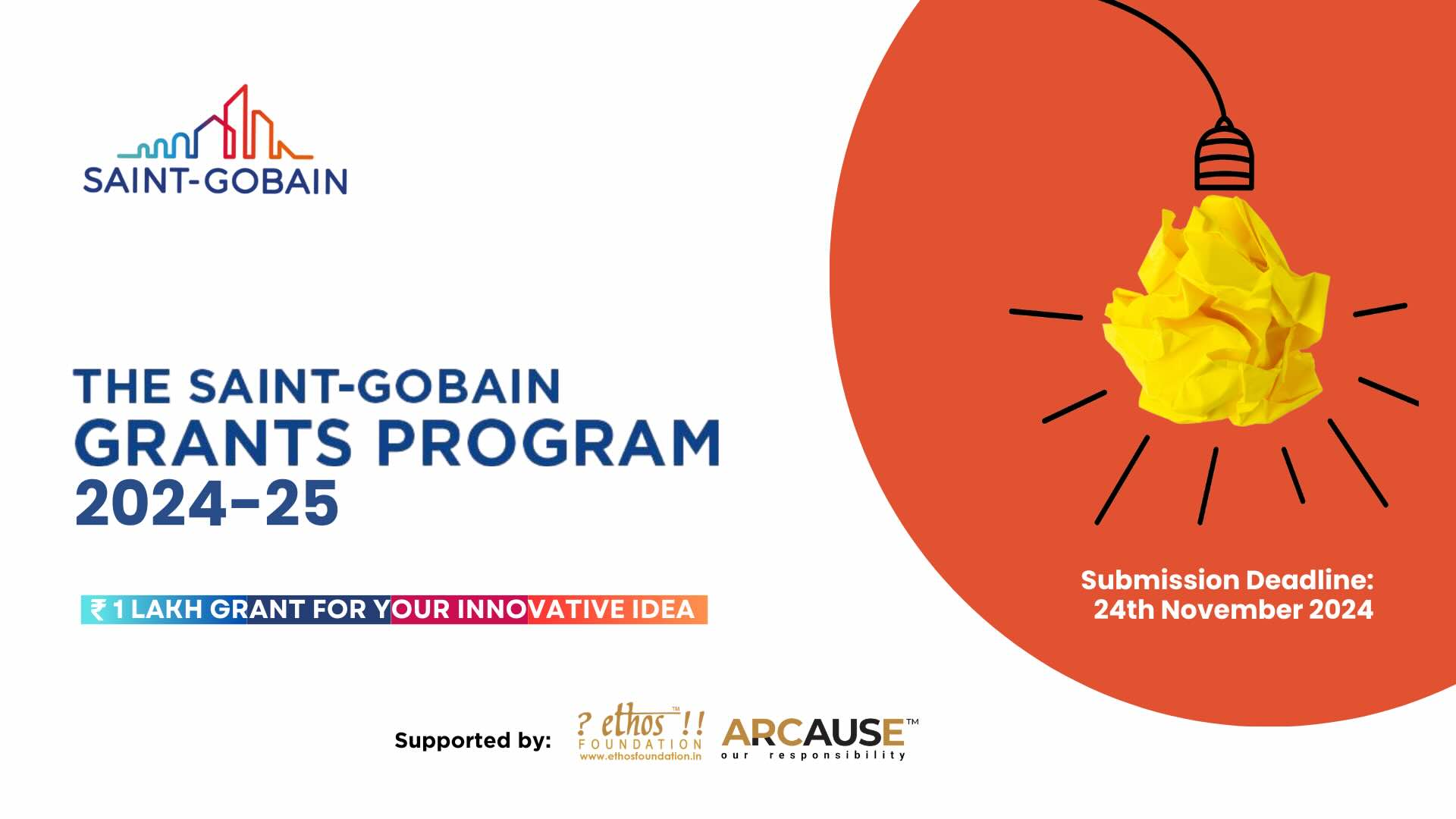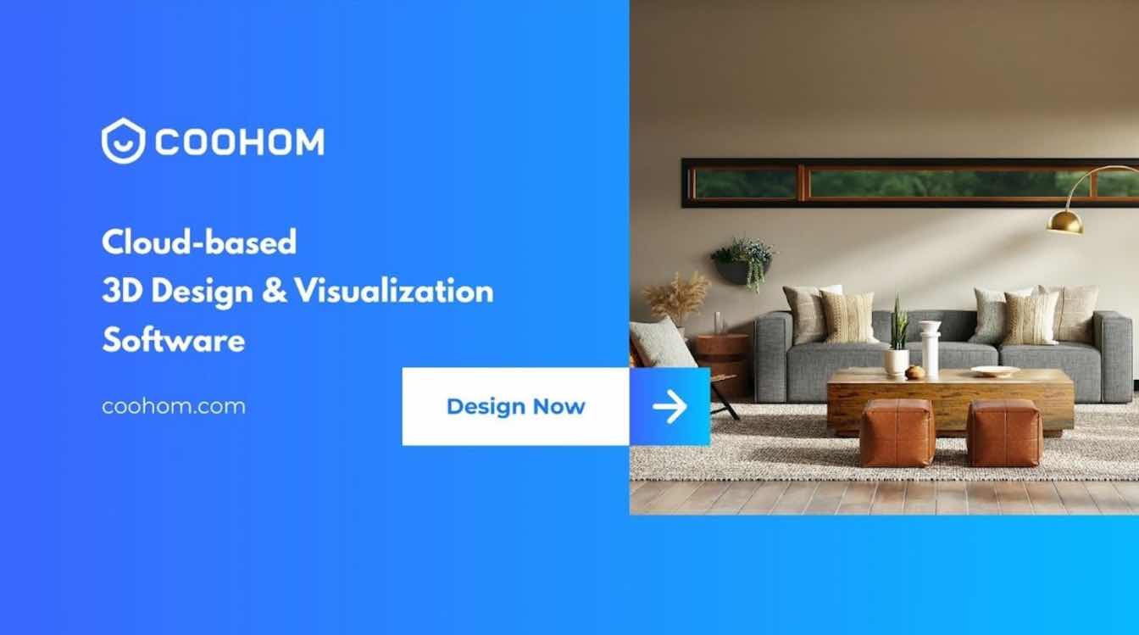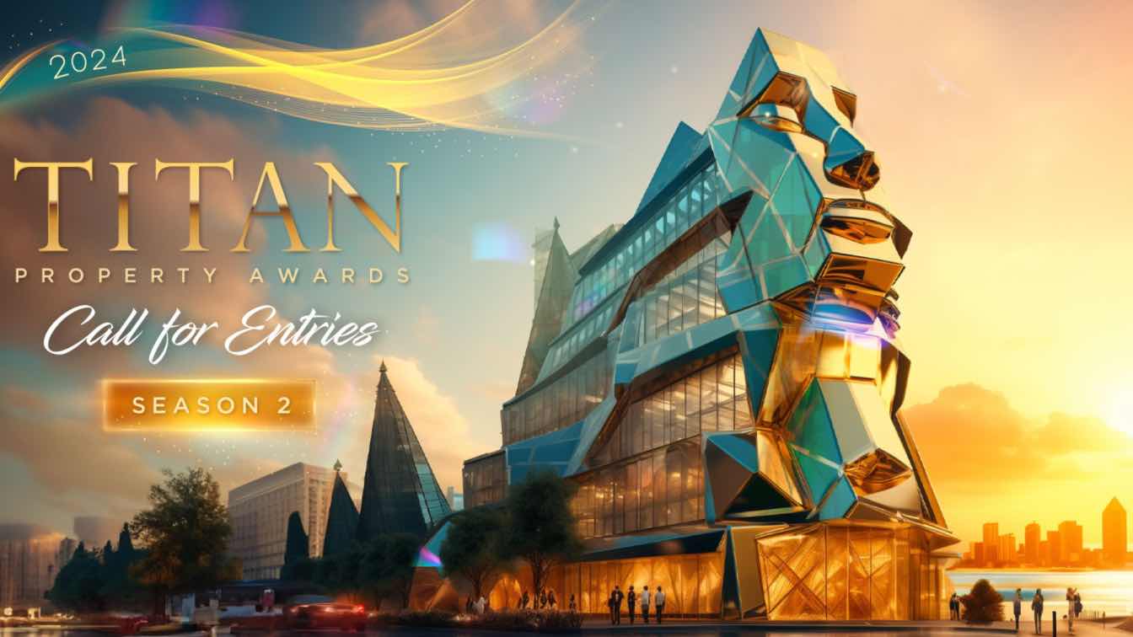INSPIRELI is proud to announce the launch of the Zahradky Castle Competition, a new addition to the prestigious 10th INSPIRELI AWARDS. Open to architecture students worldwide, this competition challenges participants to envision the transformation of Zahradky Castle into a dynamic conference center, blending historical preservation with innovative...
Organizer
INSPIRELI AWARDS, • Announcer: Charles University, Czech republic
Category
Architecture, Urban Design, Interior Design
Register
www.inspireli.com/zahradky
Awards & Prizes
Total prizes of 10 500 EUR, Architectural Wish, ArchiCAD License
Entries deadline
June 15, 2025
he IN.X space connects indoors and outdoors through the courtyard, creating a contemporary context where "people dwell among flora"—echoing the traditional imagery of tea, achieving a genuine Eastern lifestyle and exploring brand value.
Project name
JiShanYu · Tea Room
Interior design
IN.X Design OFFICE
Principal designer
Wu Wei
Design team
Cheng Lu, Li Yan, Wu Qibiao, Jia Qifeng
Collaborators
Interior Furnishing: Song Jiangli, Ying Zhengguang. Furnishing Support: Back to the 20th Century. Content Planning: NARJEELING. Project Strategy: Le Brand Strategy Agency
Typology
Hospitality › Tea Room
In the heart of Plovdiv, a bustling city in Bulgaria known for its rich history and vibrant art scene, a harmonious fusion of wellness and design has come to life at the hands of a visionary architect Eva Popnedeleva and a wellness influencer Liliyana Angelova with a passion for organic living.
Project name
Interior design project in Plovdiv
Interior design
Eva Popnedeleva
Location
Plovdiv, Bulgaria
Photography
Studio Blenda
Principal designer
Eva Popnedeleva
Material
Kourassanit, Walnut veneer, Laminam
Tools used
Lumion, SketchUp, AutoCAD, Adobe Photoshop
Typology
Residential Architecture
The idea of The Art Academy is based on integrating the past with the present by using varied or contrasting textures and materials. Aiming to achieve a powerful essence of Brutalism, fostering a unique and inspiring environment for art education.
Student
Maryam Amr Samir Muhammed
University
Faculty of fine arts- décor department/ interior architecture
Tools used
Autodesk 3Dds Max, Adobe Photoshop, AutoCAD
Design year
Graduation year 2024
Location
El Alamein, Egypt
Typology
Educational Architecture › Art Academy, Brutalism Architecture
In partnership with Mattoboard, an online platform that is reshaping the sampling process with 3D technology, Behr is challenging design students to showcase their creativity by crafting a virtual commercial design space using the theme of “No Clear Boundaries,” inspired by BEHR’s 2025 Commercial Color Forecast.
Organizer
Behr Paint Company
Category
Commercial Design
Eligibility
Full-time or part-time students (18+) at a post-secondary educational institution during the 2024 calendar year
Register
www.behr.com/designcompetition
Awards & Prizes
First place: $3,000 cash + $1,000 for school expenses. Runner-up: $1,500 cash. Second runner-up: $500 cash. Every winner will receive a 1-year Mattoboard Pro subscription
Entries deadline
November 10, 2024
Winners will receive a grant of Rs 1 Lakh to execute their proposed idea and make a difference. Join us in creating a path toward inclusivity, accessibility, and sustainability on a grand scale, and together, let’s shape a better world.
Organizer
Saint Gobain supported by Ethos Foundation
Category
Grants, Scholarship
Eligibility
Students of architecture or young architects under the age of 35 years. Students of interior design and interior designers under the age of 35 years- both from courses of a minimum of 3 years duration. All Transparence participants: current or past, irrespective of age and year of graduation. Past winners and applicants of Saint-Gobain Scholarships may re-apply with new ideas. Individual application or in teams of a maximum of two members (Please note Saint-Gobain will be able to sponsor only one person’s travel for the interview round if shortlisted).
Register
https://ethosfoundation.in/thesaint-gobaingrantsprogramme-24-25/
Awards & Prizes
Saint-Gobain is delighted to present six distinct grants of up to Rs.1,00,000/- each to students and professionals in Architecture and Design who are passionate, eager and ready to make a difference with their inspiring and revolutionary proposals. Resources are provided for developing and implementing a project that may take the form of a publication, exhibition, documentation, prototype, an actual on-site initiative, or a campaign or symposium. The grantees will be awarded the sanctioned grant amount and also will be felicitated with an award of recognition
Entries deadline
24th November 2024
Coohom, a leading global cloud-based, all-in-one 3D design and visualization software, empowers designers and businesses to design a professional project in minutes, and get photo-realistic 3D visualizations in seconds. effortlessly bring ideas to life, streamline processes and improve conversion.
Application software
COOHOM
Operating system
PC, Internet
Compatibility
SketchUp, Rhinoceros 3D , Revit, Autodesk 3ds Max, 2020 Spaces
Category
Interior 3D Design Rendering Software
Features
Cloud Computing, Rendering, Floor Planner, SaaS, Furniture, Interior Design, 3D Model Viewer, AR, VR, Home Furnishings, Software Development, 3D Design Platform, Business Solutions, E-commerce Integration, All-in-one Online Tools , Virtual Showroom, Photo/Video Studios, Customized Experience, Professional Design Software, Construction Drawing, CAD Software, SketchUp, Global Community , Leading Design Tools, hospitality design, lighting design, rug design, and kitchen cabinetry
Price
PRO account: From $9.9 to $360
Download
https://www.coohom.com
The TITAN Property Awards program recognizes, celebrates, and honors the highest levels of achievement in property development, interior design, architecture, landscape design, and marketing, focusing on ergonomics, innovativeness, living standards, originality, and sustainability.
Organizer
International Awards Associate (IAA Global)
Category
Property, Architecture & Design
Eligibility
Open to public
Register
https://thepropertyawards.com/login.php
Awards & Prizes
https://thepropertyawards.com/property-awards.php#benefit
Entries deadline
Sep 18, 2024

