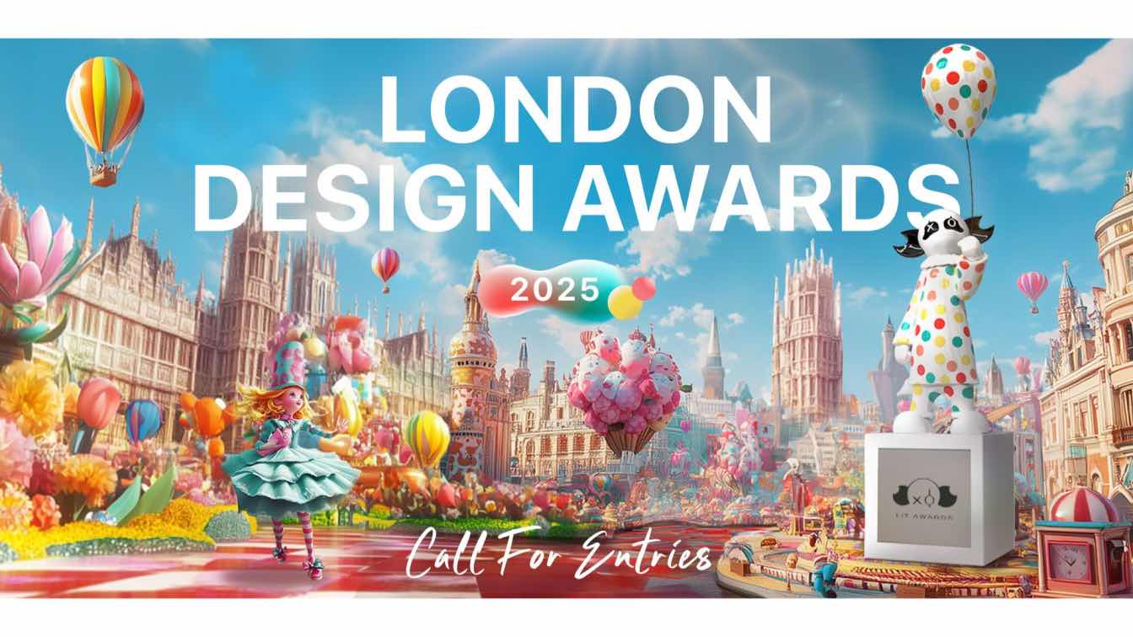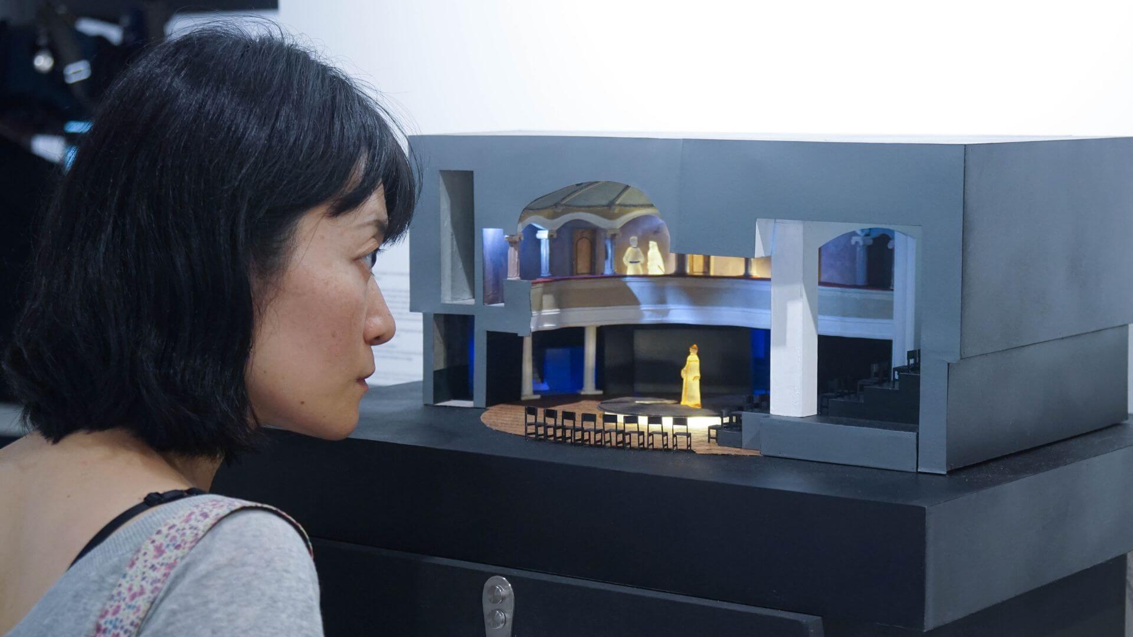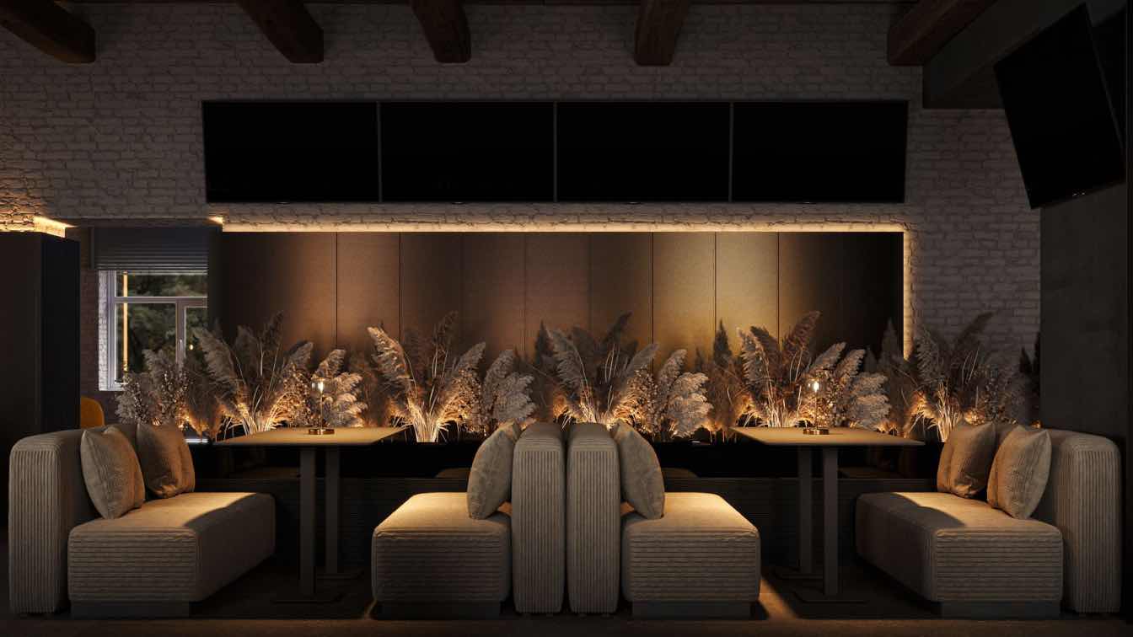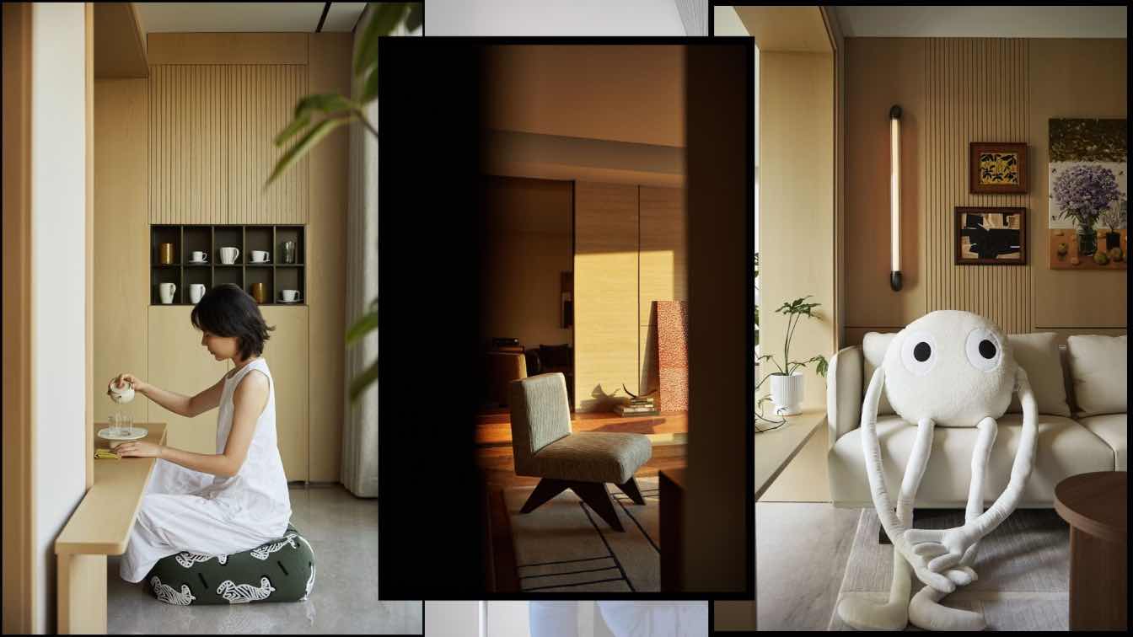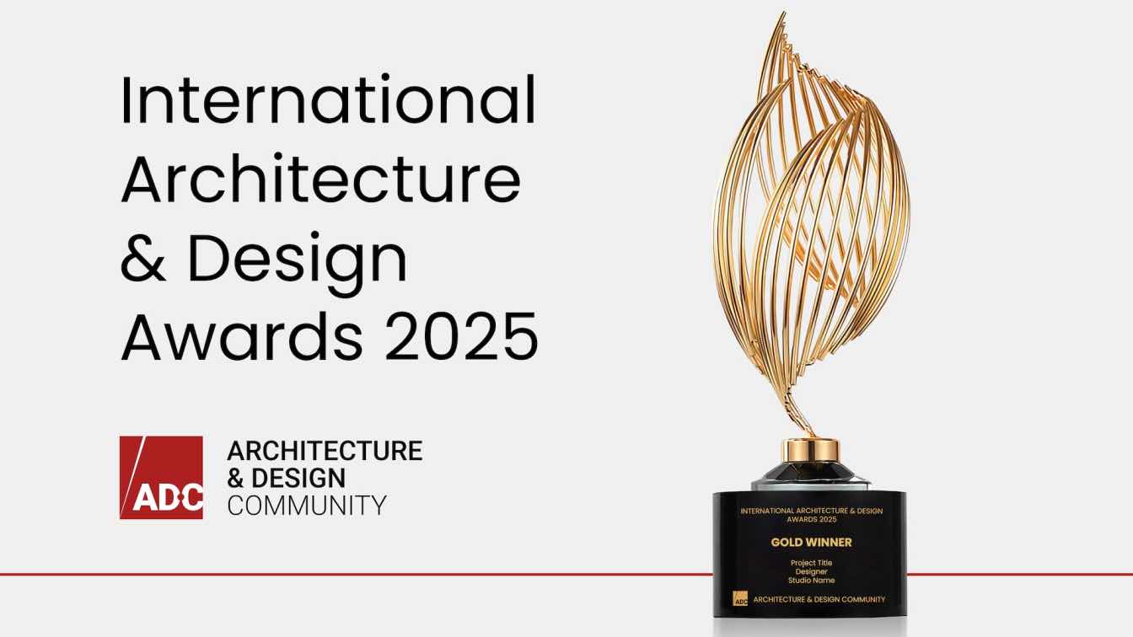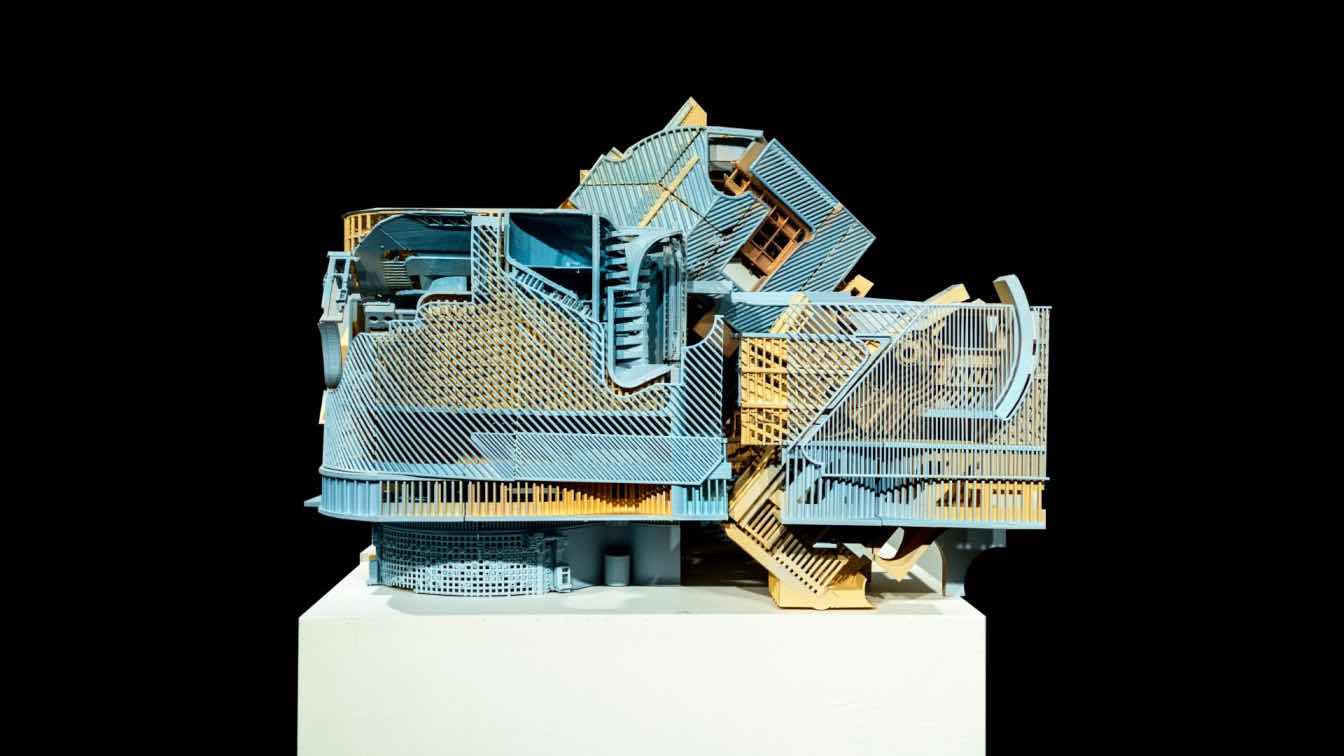The London Photography Awards program celebrates, honours, and recognises excellence in photography worldwide, advocating those who bring ideas to life, with different techniques and creative approaches, whilst demonstrating the millennia-long history of The Swinging City and its advancing beauty.
Organizer
International Awards Associate (IAA)
Eligibility
Open to public
Register
https://londonphotographyawards.com/
Awards & Prizes
https://londonphotographyawards.com/london-photography-awards.php#why-LPA
Entries deadline
9 Jan - Feb 6, 2025
Price
$25 - $40; 1. Early Bird: 9 Jan - 6 Jan 2025 ($25/Professional & $20/Amateur & Student). 2. Regular: 7 Feb - 6 Mar 2025($30/Professional & $25/Amateur & Student). 3. Final: 7 Mar - 3 Apr 2025($35/Professional & $30/Amateur & Student). 4. Final Extension: 4 Apr - 2 May 2025($40/Professional & $35/Amateur & Student)
The International Luxury Awards (iLuxury Awards) is a prestigious award medium, creating instances where sophistication meets innovation. As the world swiftly evolves, luxury continues to be an emblem of timeless class and unrivaled distinction.
Organizer
International Awards Associate (IAA)
Category
Brands, Designs, Services, F&B, Technology, Properties, Hospitality
Eligibility
Open to public
Register
https://iluxuryawards.com/sign-up.php
Awards & Prizes
https://iluxuryawards.com/international-luxury-awards.php#winner-benefits
Entries deadline
Mar 19, 2025
Price
$400 - $550. 1. Early Bird (Nov 1 - Dec 20 2024) - $400. 2. Regular (Dec 21, 2024 - Jan 24, 2025) - $450. 3. Final (Jan 25 - Feb 20, 2025) - $500. 4. Final Extension (Feb 21 - Mar 19, 2025) - $550
The Theatre Architecture Competition (TAC), one of the three competitions during World Stage Design (WSD) 2025, is open for entries from students and emerging architecture practitioners worldwide. ‘Theatre of Possibilities’ is the motto for this issue of TAC and the competition invites innovative ideas for a performance space that can maximize the...
Organizer
World Stage Design 2025
Eligibility
Students, Emerging professionals, Established Theatre Architecture professionals
Register
https://www.sharjahwsd2025.com/theatre-architecture-competition
Awards & Prizes
1st AED 15,000; 2nd AED 8,000; 3rd AED 5,000. Joint Prizes 3 x AED 1500 ** The jury reserves the right to modify the distribution of prize money within the same total amount and number of prizes. Best entries will be displayed at Bait Obaid Al Shamsi during WSD2025 taking place from 18th – 25th October 2025 in Sharjah, UAE.
Entries deadline
14th April 2025
Venue
Bait Obaid Al Shamsi, Sharjah
One of finoarte's latest projects is a computer club in Nizhny Novgorod. Kamila Bitokova worked on the design of 488 m2 space, located in a historical building. Our client didn’t want traditional loft design, therefore we went for an ultra-modern computer club equipped with the latest technological solutions.
Project name
Computer Club
Interior design
Finoarte Design Bureau
Location
Nizhny Novgorod, Russia
Principal designer
Kamila Bitokova
Tools used
Autodesk 3ds Max
The architecture industry is no stranger to innovation. Yet, when it comes to integrating artificial intelligence (AI) into workflows, adoption has been surprisingly slow. High costs, steep learning curves, and compatibility challenges are often cited as barriers to change. But for architecture firms ready to embrace AI, the potential to revolution...
Application software
D5 Render
Operating system
Windows 10 v1809 or above
Compatibility
SketchUp, Rhinoceros 3D, Revit, 3ds Max, Archicad, Blender, Cinema 4D, Vectorworks
Category
Architectural Rendering Software
Features
Asset Library: Editable Materials, Vegetation, characters, animals, vehicles, Animated 3D Models, Interior Parallax, Outdoor&indoor Furniture and Decors, Dynamic Particles. Rendering: AI Capabilities, Real-time rendering, D5 GI , D5 Scatter, D5 Terrain, Phasing Animation, Image, Animation, Virtual Reality, Virtual Tour, 10X speed output. Integrations: 3D Modeling Integration, BIM Integration, 3D Rendering Integration
Price
Free for community. $38/month or $360/year for D5 Pro. $75/month or $708/year for D5 Teams.
Download
https://www.d5render.com/downloading
WJ STUDIO aims to rediscover the core of everyday life through design, creating spaces that reflect a variety of lifestyles and deepening the connection between people, and between people and their environment.
Project name
Greentown Cloud Mansion Model Room
Interior design
WJ STUDIO
Location
Kunming,Yunnan, China
Photography
Hamovision - Zhang Jianing
Principal designer
Hu Zhile
Design team
Interior Design Team: Zheng Jie, Li Dongxian, Zhuchen Shaohua. Decoration Design Team: Ye Zi, Ye Wei, Lian Luolan
Built area
102 m²/113 m²/89 m²
Completion year
August 2024
Client
Greentown Construction Management
Typology
Residential Architecture
New edition - new stars! The International Architecture & Design Awards has launched its 4th edition.
Organizer
ADC (Architecture & Design Community)
Category
Architecture & Design
Eligibility
Open to public
Register
https://ad-c.org/
Awards & Prizes
Certificate of Achivement, personalized logo, award trophy, a fratured spot on our homepage, exclusive landing page, opportunity to grace the covers of future ADC Awards publications
Entries deadline
11 April 2025
Price
Early bird - $120. Advance - $150. Standard - $180. Extended - $210. Late - $240
The Logistics Hub, conceived within the dynamic context of New York City, offers a bold reimagination of the modern workplace. It challenges the conventional boundaries between consolidation and decentralization in urban and economic systems, presenting an innovative architectural typology that not only redefines the 21st-century office but also an...
University
University of Pennsylvania
Tools used
Rhinoceros 3D, Grasshopper, Adobe Photoshop, Adobe Illustrator, Keyshot, Autodesk Fusion-Meshmixer
Project name
The Future Logistics Hub
Location
New York City, NY, United States
Status
Concept- Design, Academic-Research Project
Typology
Commercial › Office-Logistics-Mixed-Use

