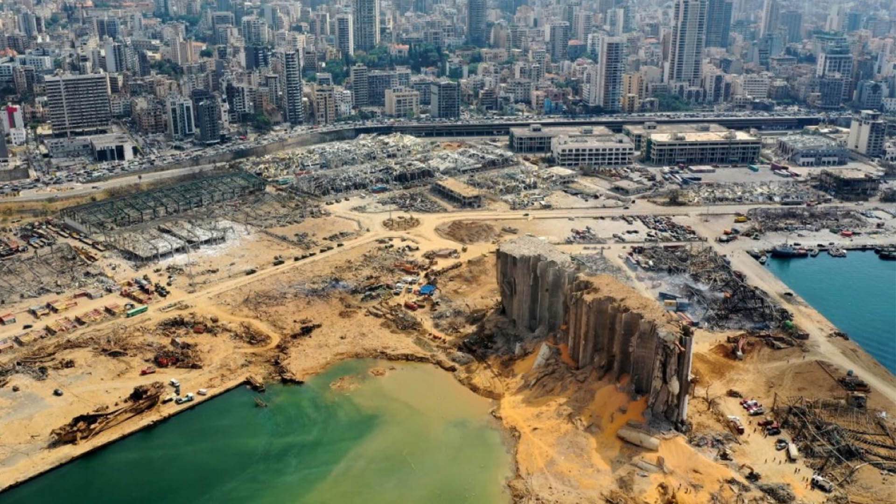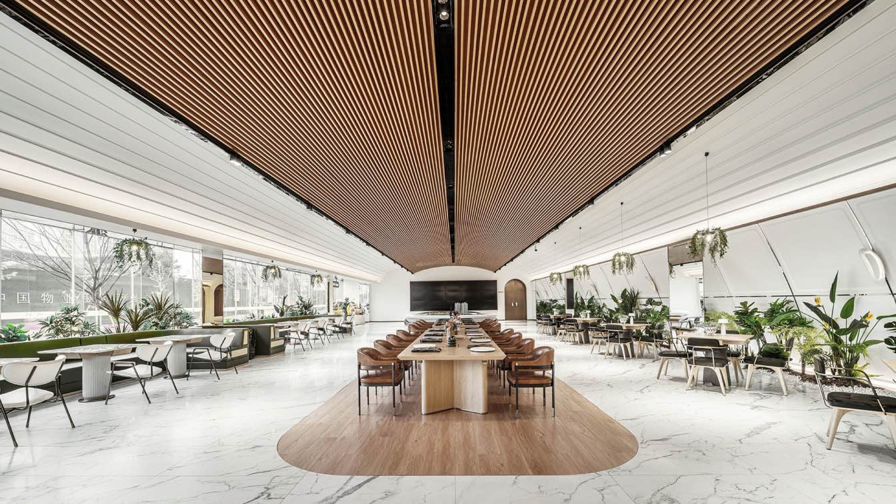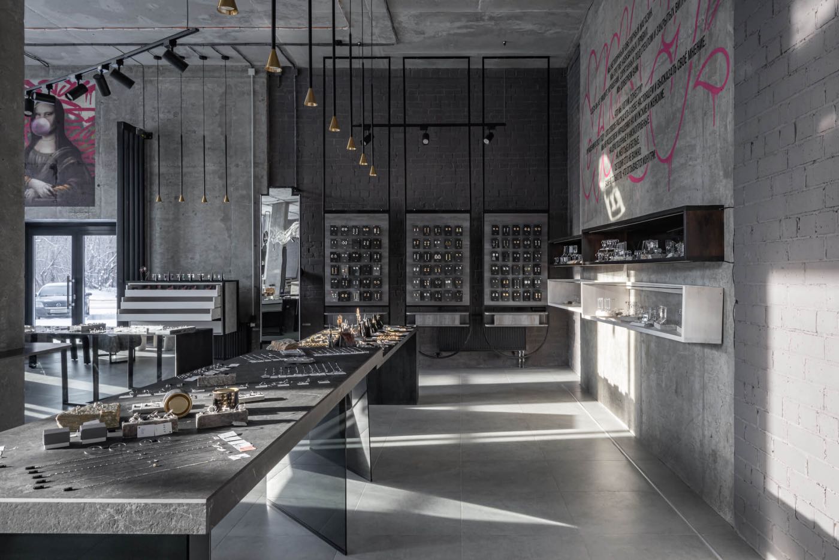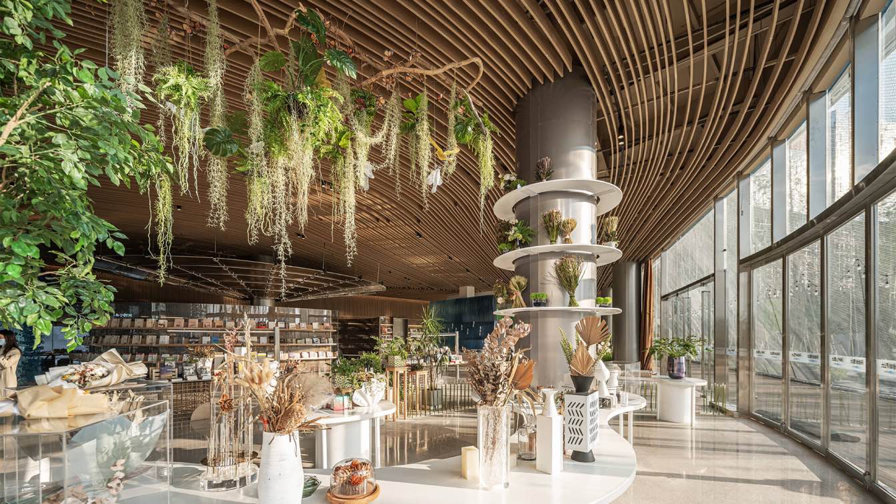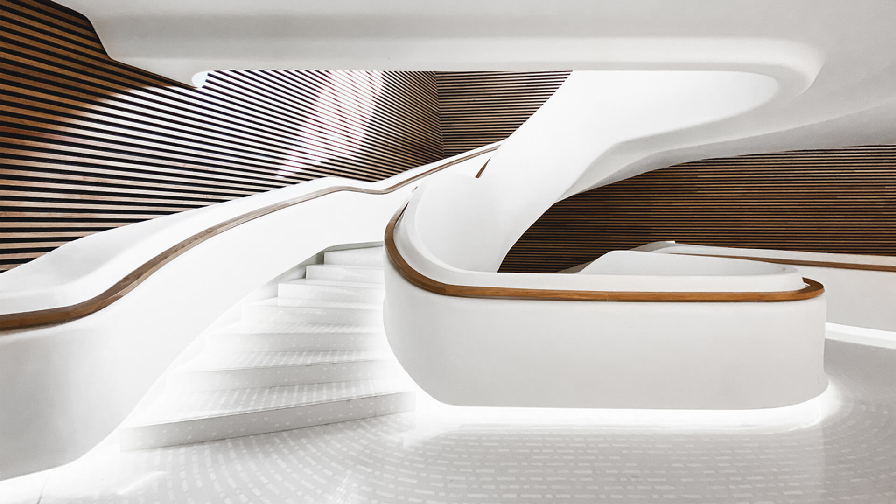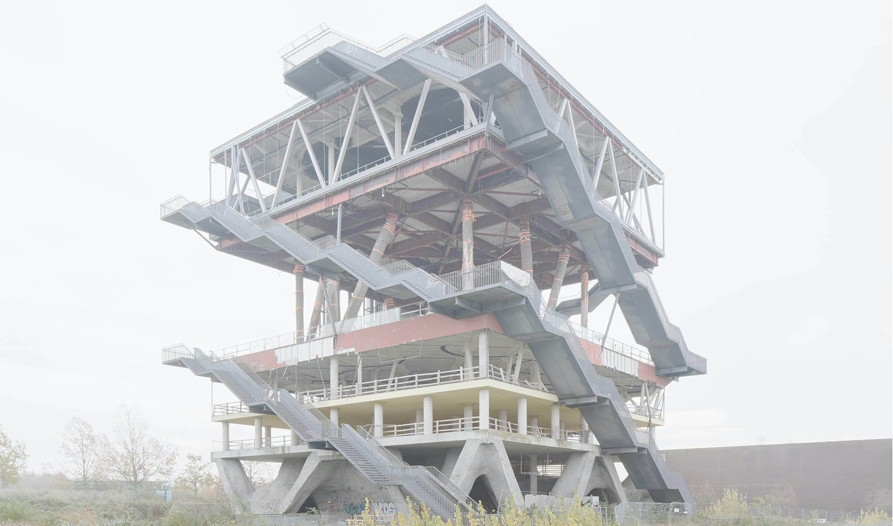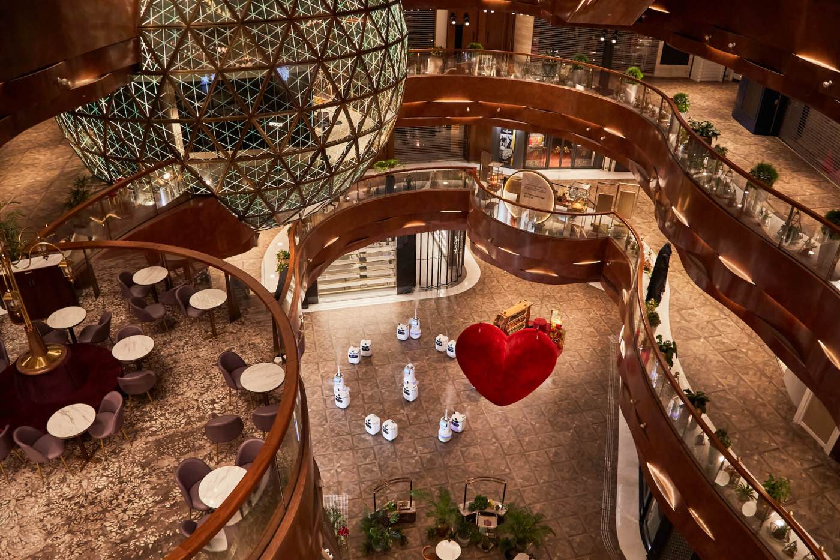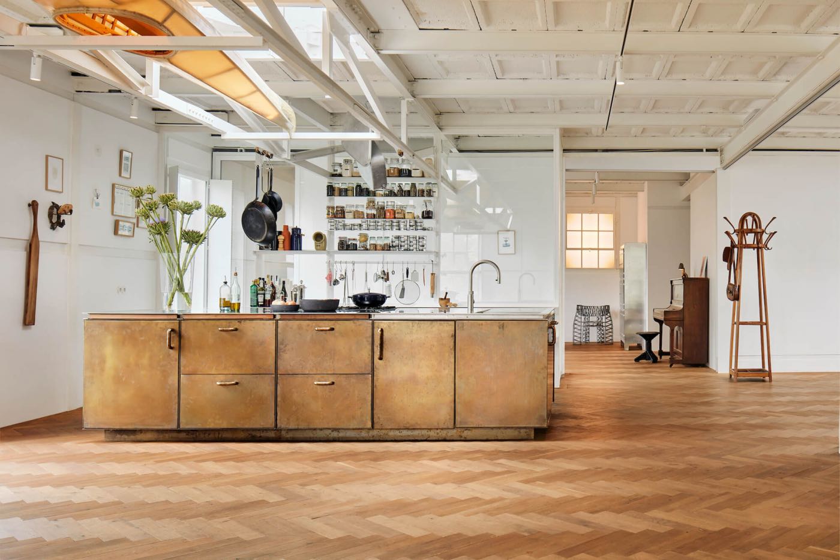INSPIRELI offered to take part in the reconstruction of by explosion destroyed port of Beirut, and our help was accepted. We hereby invite students from all around the world to join us and to contribute their work to the renewal of the hard-pressed city. Let’s make the dream of the founders of INSPIRELI AWARDS a reality. Let’s help Beirut to be reb...
Organizer
INSPIRELI AWARDS, Department of Architecture, CTU in Prague & Alexandre Zein (president and curator, ZEIN Engineering)
Eligibility
Architecture students
Register
https://www.inspireli.com/en/awards/beirut-documents
Awards & Prizes
There will be two 1st places - a Lebanese Winner and an International Winner, 2nd and 3rd place and 20 special mentions. Winning projects will participate in the reconstruction of the port of Beirut under the F.D.B.O.T and receive financial prizes, certificates, and international mentions in the biggest architectural platforms in the world.
Entries deadline
February 14, 2022 Registration ends
Venue
Czech Technical University in Prague
Co-life symbolizes the coaction of different aspects of life. The latest work by Karv One Design aims at creating a place where people's needs in life are met through the building where people have a close relationship with coffee. As a component of the diversified Co-life Experience Centre, the Coffee Museum offers a space for social interaction a...
Interior design
Karv One Design
Photography
Jack Qin / Chen Ming
Principal designer
Kyle Chan
Design team
Jimmy Ho, Derek Ng, Jacky Wan, Nicko Hui, Ally So, Amber Ho, Lou Lu, Sherman Lai, Samuel Wan, Reeta Wu, Kennys Zeng, Bruce Li
Material
White marble, Dark green marble, Black marble, White terrazzo, Copper color brushed stainless steel, Corrugated stainless steel, Primary color mirror stainless steel, Distressed chaotic pattern bronze stainless steel, Wood grain aluminum square plate, Silver mirror, Dark solid wood, White texture paint
Typology
Experience Center
The Russian interior design firm Michelangelo Design Studio led by Tatiana Makoviychuk has recently completed ACSY Jewelry Store located in Chelyabinsk, Russia. The concept was based on the "Legend of the Silver Mountain", which was reflected in the interior composition with soaring in space inclined surfaces. And this wasn't an accidental construc...
Project name
ACSY Jewelry Store
Interior design
Michelangelo Design Studio
Location
Chelyabinsk, Russian Federation
Photography
Natalia Gorbunova
Principal designer
Tatiana Makoviychuk
Design team
Michelangelo Design Studio
Architecture firm
Michelangelo Design Studio
Typology
Commercial › Jewelry Store
v One Design: Sometimes, we wish to pause and experience the static moment. The Dali for Relief urban life centre, with its Chinese name symbolizing the thirteenth extra month of life, offers the place to turn your ideal lifestyle to actual experience.
Interior design
Karv One Design
Principal designer
Kyle Chan
Design team
Yujie Peng, King Ou, Amber Ho, Reeta Wu, Leon Zhang, Sail Huang, Derrick Liang, Bruce Li, Joey Zhou
Architecture firm
Jacky Wan, Ally So
Material
Light gray terrazzo Flooring, Dark gray natural stone staging platform Grey-grained white marble, Bronze stainless steel, Mirror stainless steel Light-colored solid wood, Blue striped denim, Orange gradient glass, Frosted acrylic
Typology
Exhibition Center
The National Theatre of Bahrain is a waterfront building complex situated in Manama next to the Bahrain National Museum, and consists of a main 1001-seat auditorium and a smaller 150-seat flexible studio theatre.
Photographer
Nour El Refai
Tools used
iPhone, Adobe Photoshop, Adobe Lightroom
Project name
Bahrain National Theatre
Architecture firm
Architecture-Studio
Location
Shaikh Hamad Causeway, Manama, Bahrain
A first excerpt – the Netherlands Pavilion. Photographer Piet Niemann re-visited the EXPO-site and documented the current state in a comprehensive body of work, 20 years after the world fair took place. The first extract of this project focuses exclusively on the icon and most popular Pavilion of the time – the Netherlands Pavilion.
Photographer
Piet Niemann
Tools used
Cambo Actus, Capture One, Adobe Photoshop
Project name
The Netherlands Pavilion of the Expo 2000 – 20 years after the world fair took place
Location
Hanover, Germany
The autonomous disinfection robots, comprising models from two Hong Kong automation companies GuardForce and Rice Robotics, will be roaming the Tsim Sha Tsui retail and art landmark on pre-programmed routes every 15 minutes during operating hours. They utilise a sanitising solution that is certified to eliminate 99.99% of germs and viruses includin...
Product
Disinfection robots
Manufacturer
GuardForce and Rice Robotics
Use
Disinfection, eliminating bacteria and viruses
On the Hembrug terrain in Zaandam, an area of 42,5 hectares, a monumental industrial site has been transformed by Studio Modijefsky into the home and studio of an artist couple. The studio has joined forces with the client’s atelier, Studio Molen, for the design and realization of bronze details and custom light elements; this collaboration resulte...
Interior design
Studio Modijefsky
Location
Zaandam, The Netherlands
Photography
Maarten Willemstein
Design team
Studio Modijefsky; Esther Stam, Moene van Werven, Zahra Rajaei, Karen Man Lai Cheng
Collaborators
Studio Molen
Material
Oak Wood, Brass, Steel
Typology
Residential, gallery space, artist studio

