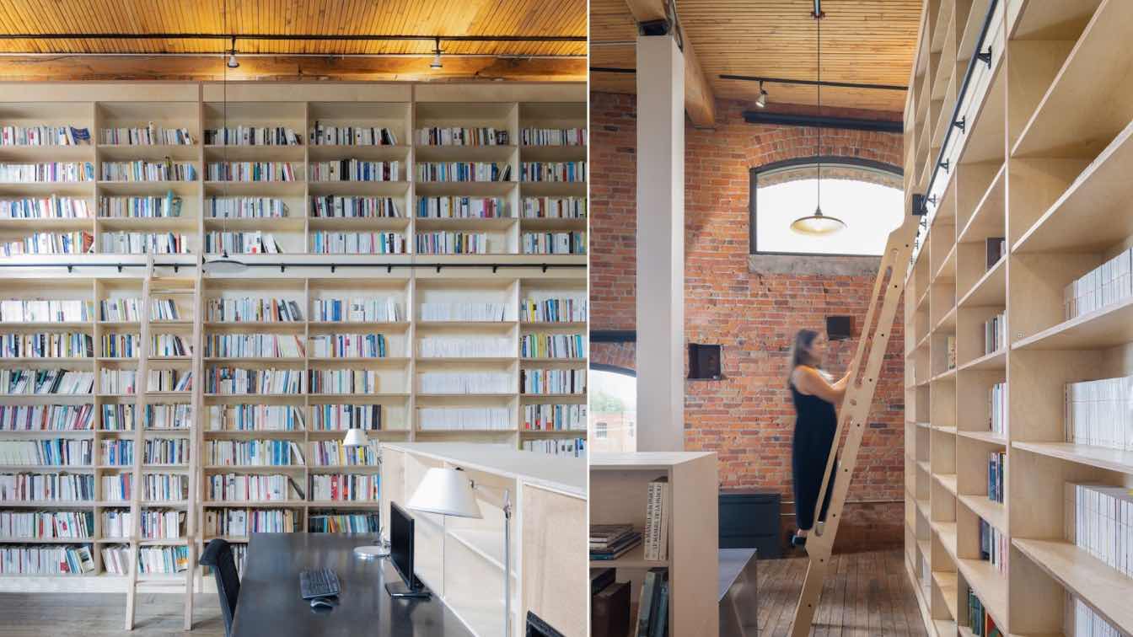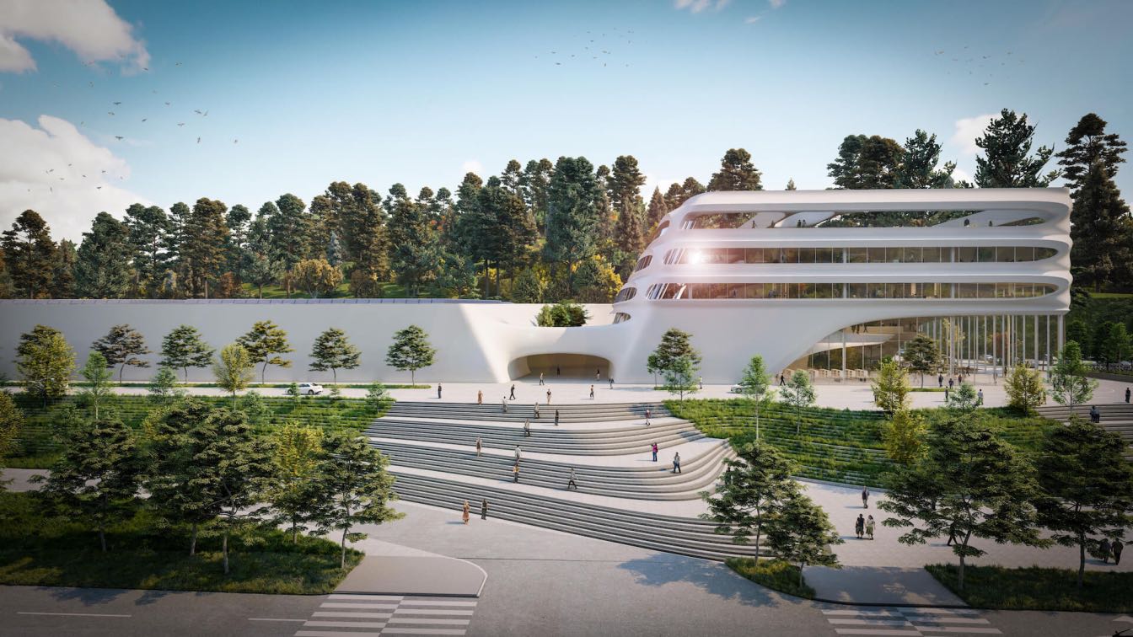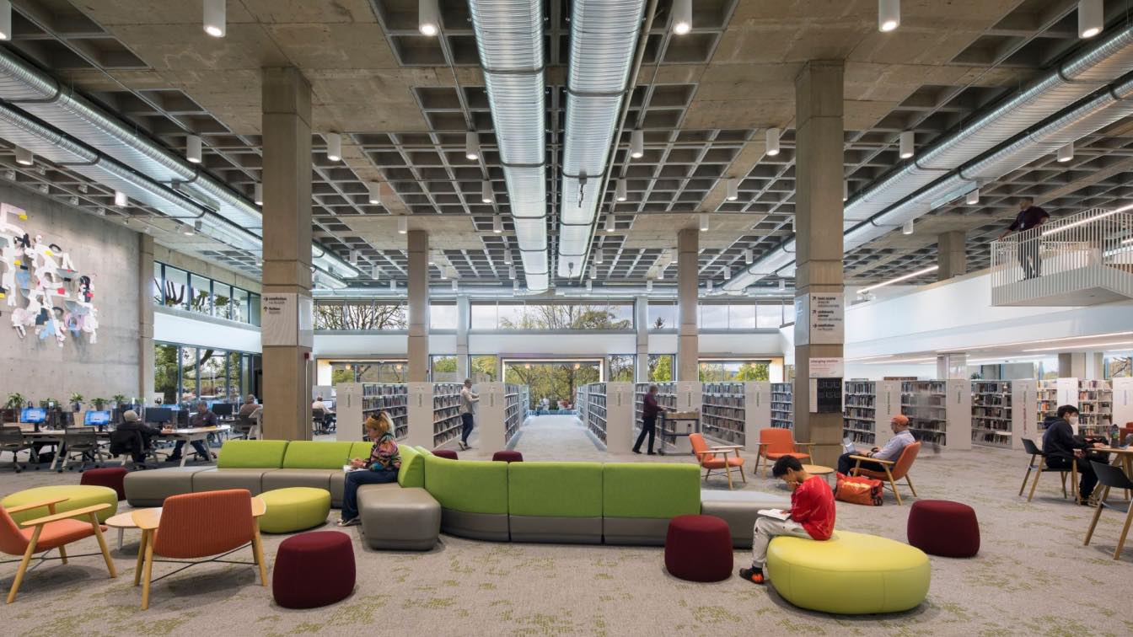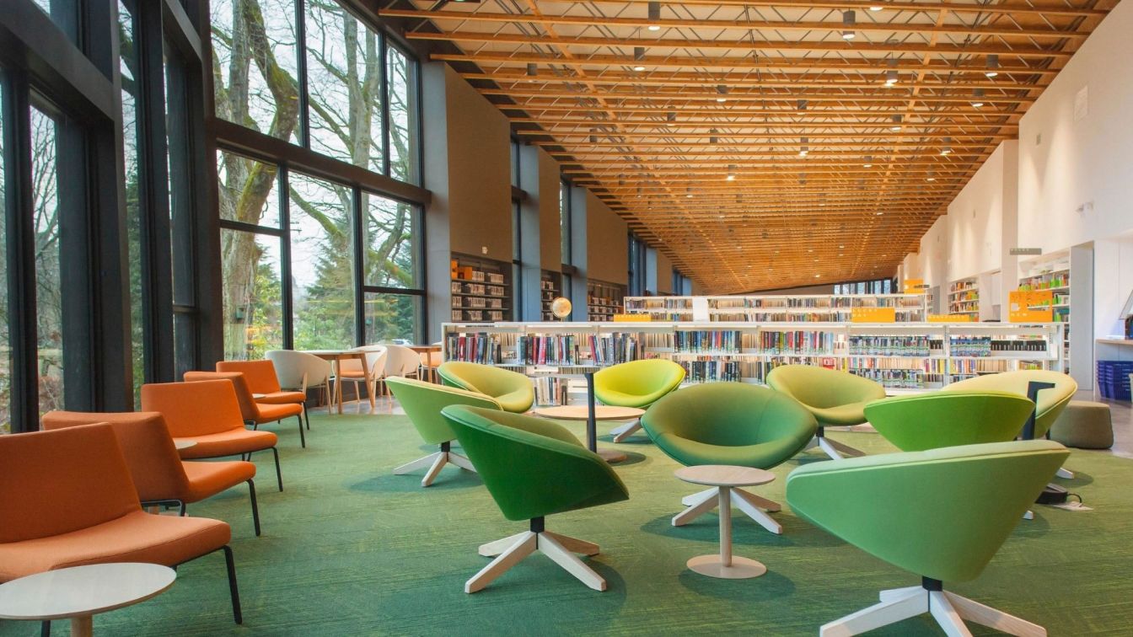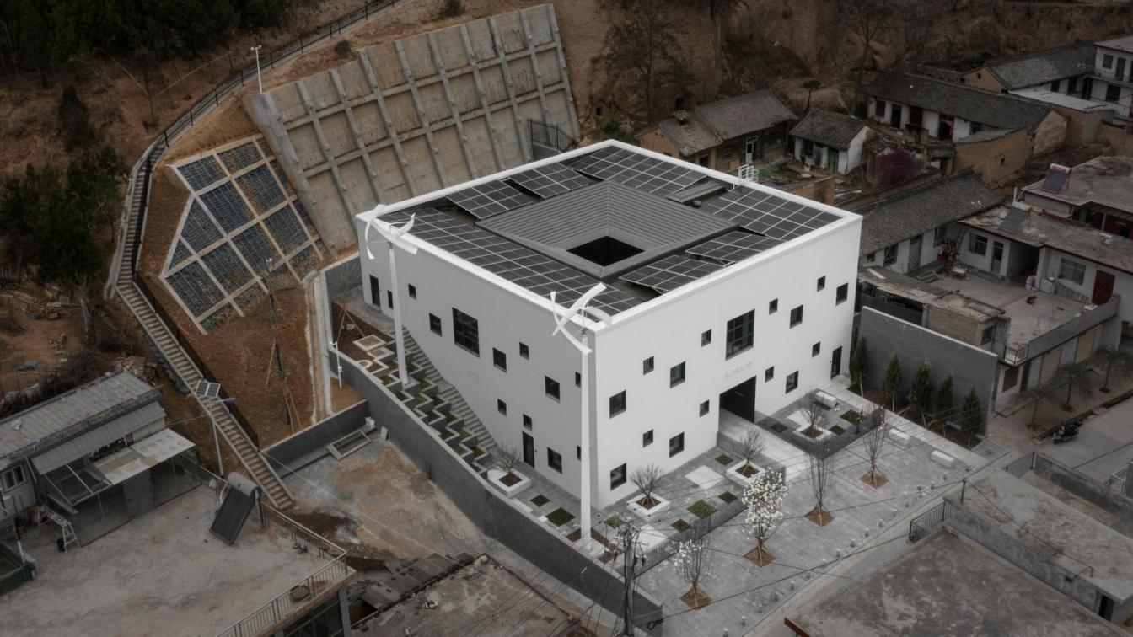Le Borgne Rizk Architecture: This bespoke bookcase in Russian cherry blends perfectly into the space, adding a warm, sophisticated touch to the offices of Éditions du Boréal. Our goal was to create a space that was not just a place for storage, but a true focal point of the room. At the same time, the bookcase blends in with the other elements of the décor, creating a welcoming and refined atmosphere. An ideal solution for the offices of Éditions du Boréal, which are looking for a space that is both practical and inspiring.
Russian birch, selected for its rich hues and durability, lends a timeless aesthetic to this design. Every detail has been carefully considered to offer the perfect combination of functionality and design.







