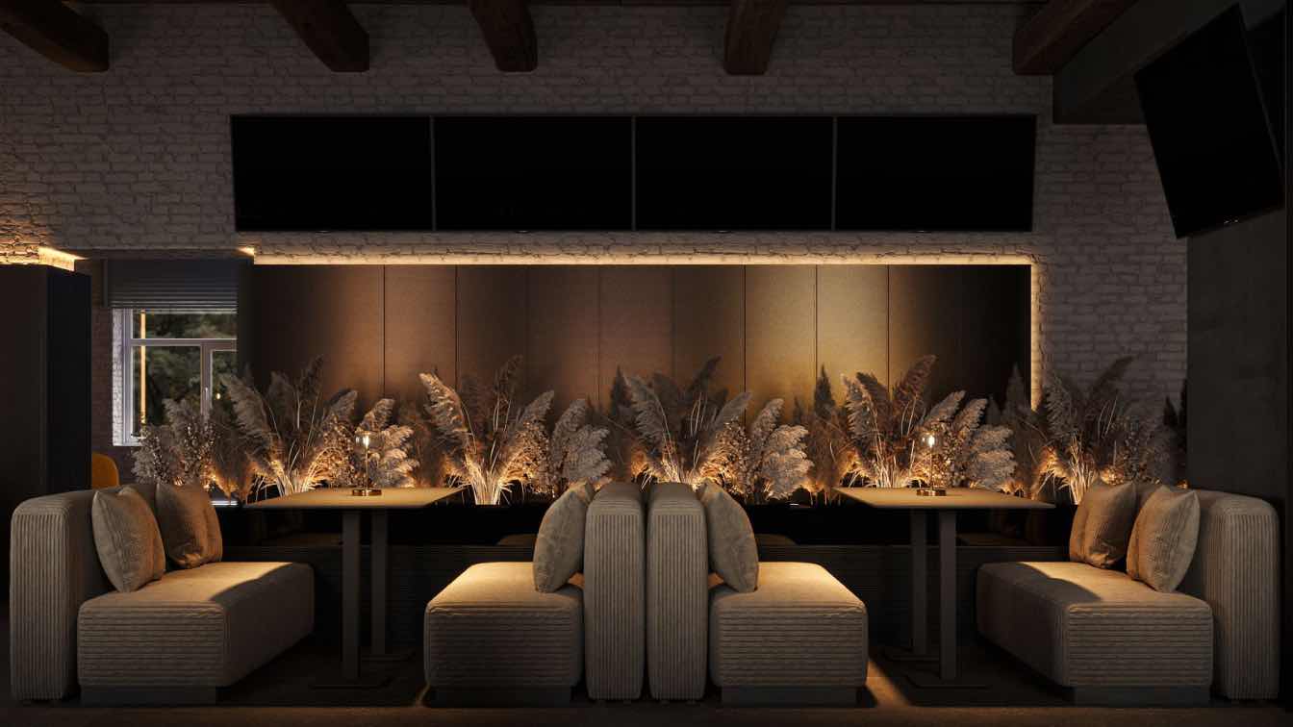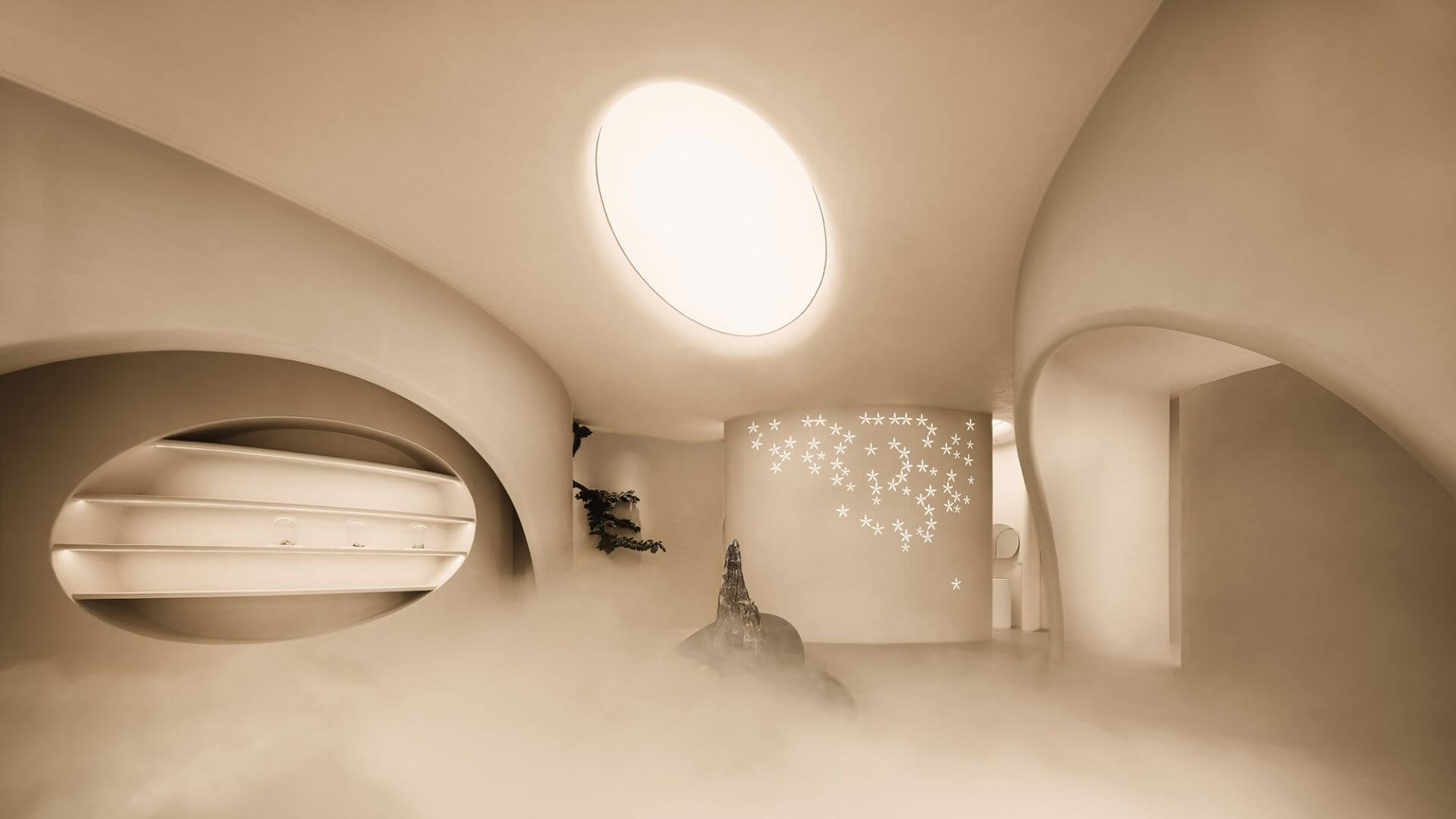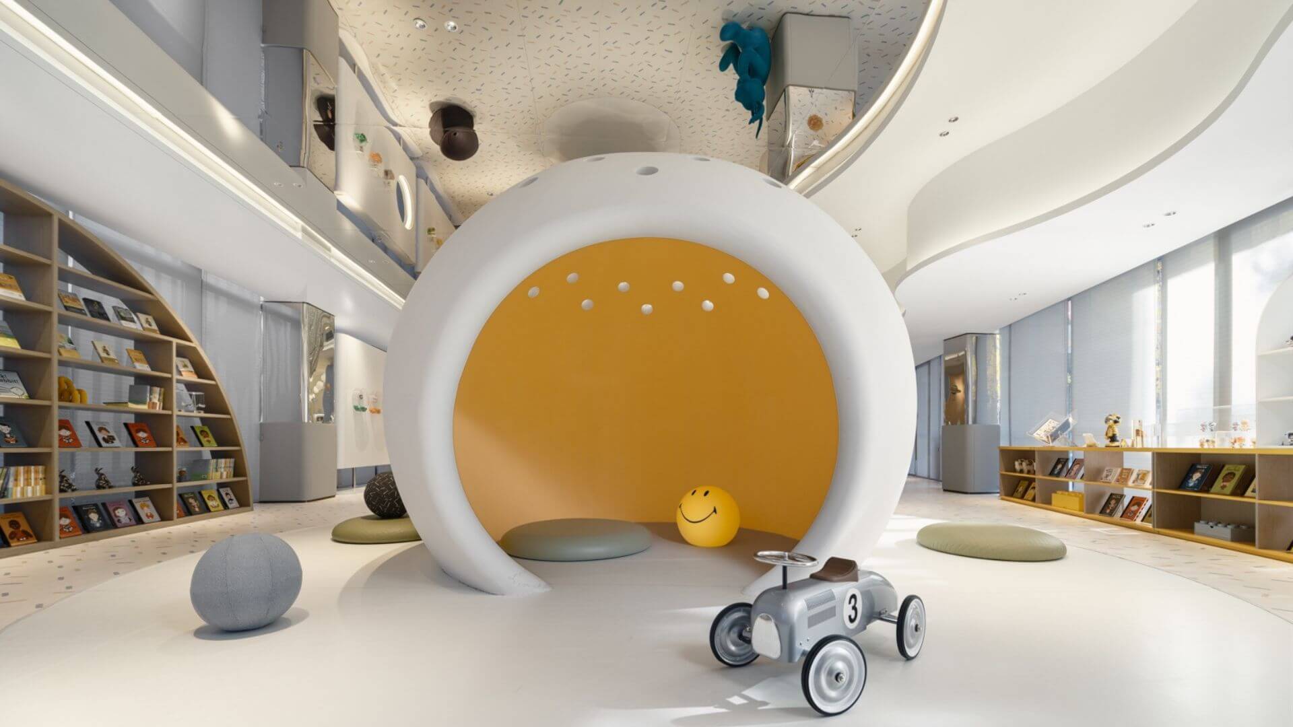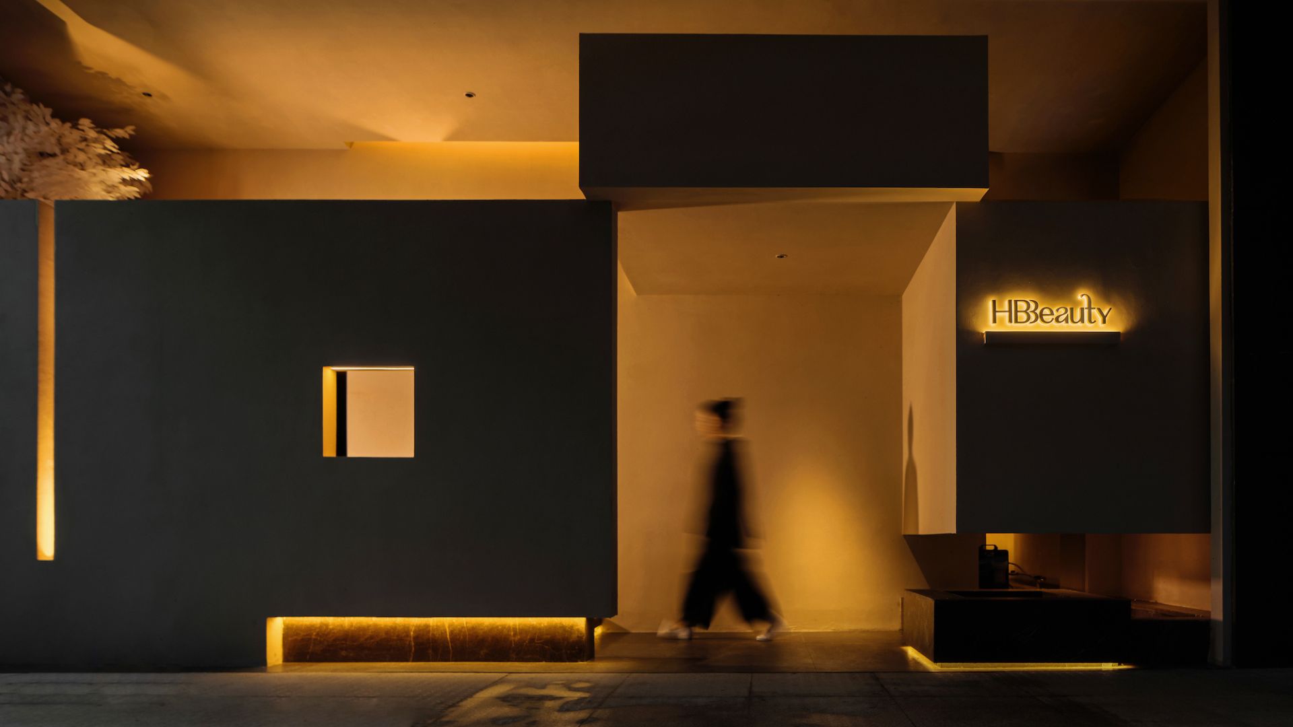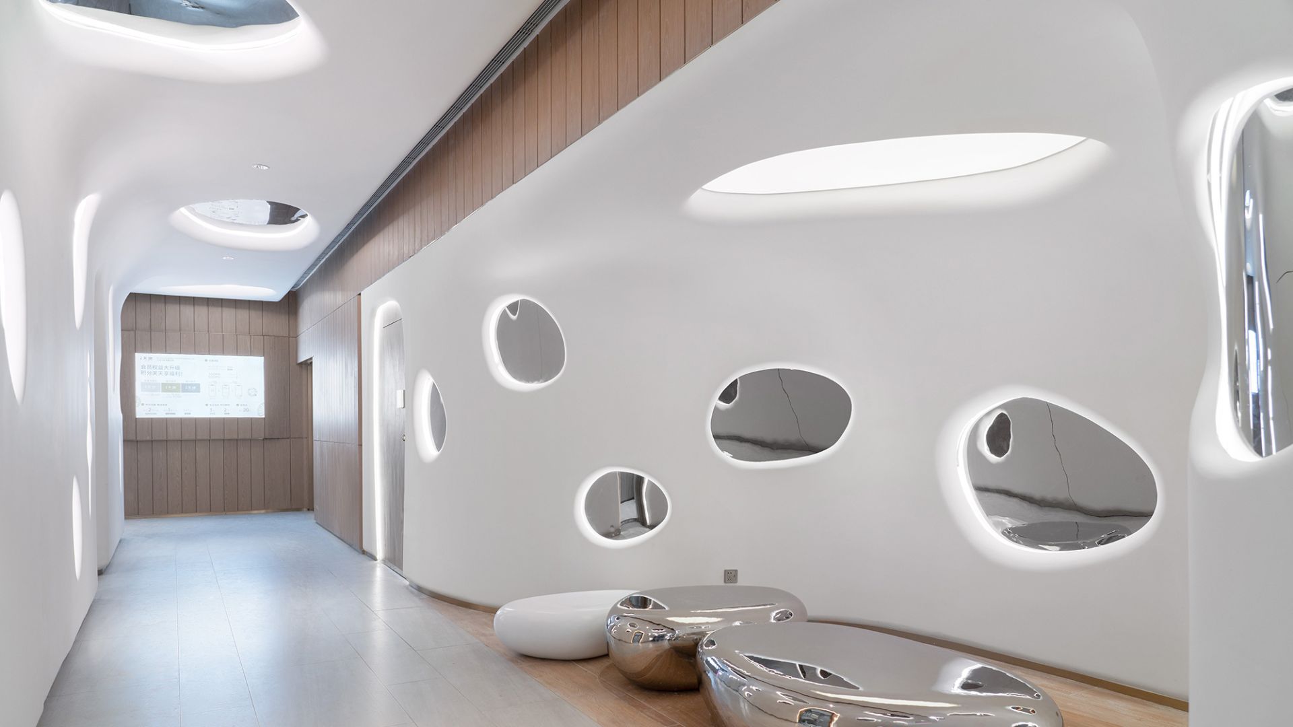Finoarte Design Bureau: One of finoarte's latest projects is a computer club in Nizhny Novgorod. Kamila Bitokova worked on the design of 488 m2 space, located in a historical building. Our client didn’t want traditional loft design, therefore we went for an ultra-modern computer club equipped with the latest technological solutions. Dividing the space into functional zones was a fundamental task. The basement was allocated for VIP rooms and bathrooms, whereas the ground floor was divided into a reception area, a lounge area, VIP rooms for playing PlayStation and watching movies, as well as a common room for cyber athletes.
We tinted the brick walls in light, neutral shades. The existing ceilings, columns, and beams were preserved, but due to the new elements — screens, panels, furniture — we created a modern interior with a reference to gaming and eSports. Subdued and spot lighting is preserved throughout the space.
At the entrance of the club, we installed a reception area with a cloakroom and lockers for regular customers. A waiting area includes massive, soft chairs and floor lamps with the lighting of which can be adjusted. To implement the idea of a space without excessive natural light, we installed dark blinds on the window.
The lounge is a relaxation space with seating located around the perimeter and a bar in the center. The color scheme of the lounge area is in calm, muted tones, complemented by accent elements. To comply with the overall lighting concept, we covered some of the windows with a decorative frieze painted with enamel to look like metal. Retro-style gilded table lamps refer to the aesthetics of industrial buildings and workshops.

When you go by the bar- there are entrances to the VIP rooms. The first space with large comfortable sofas, acrylic tables and a large screen is designed for playing PlayStation and watching movies for large group of people. The design of a game room for four people was inspired by the style of the movie “Matrix”. The color palette is modified and adjusted by a lightbox. A small streamer room was completely soundproofed at the request of our client.
In the process of visual zoning of the game room, we decided to leave a metal grid on the ceiling, and then we added it between the gaming seats, we then highlighted their numbers with neon lighting.
In front of the entrance to the VIP rooms on the basement floor, we placed a small space with a chair, in which guests of the club can take photos for social networks or just chat. There is a separate VIP room with gaming seats and a zone for watching movies which includes its own bathroom.
The bathroom, located in the basement of the building, consists of a common area with sinks, a large full-length mirror and a small stylized waiting area. Since the overall background of the room is quite restrained and dark, we decided to add bright accent elements in the bathroom area - the vaulted ceiling was painted a rich blue color, which was then transferred to the sink and waiting area. We also used various symbols and graphics in the decoration, which refer to the gaming culture. The bathroom cubicles are designed in a fairly minimalist style, which is emphasized by geometric planes and volumes — for example, sinks and a panel for dispensers. We also used an interesting technique of combining a cold bright wall color with warm decorative lighting, which creates an interesting visual effect.

Finoarte is a design bureau based in Russia with a rich history, having established its position as a leader in the field of commercial real estate. The company's success is rooted in its unwavering commitment to human-centered design.
At the heart of Finoarte's philosophy lies the establishment of long-term partnerships with clients,
partners, and team members. This approach serves as the foundation for achieving outstanding results. The company actively listens to the ideas, aspirations, and requirements of its clients, translating these into projects that align with their objectives and values. Through these projects, Finoarte effectively addresses the challenges faced by its clients' businesses.































