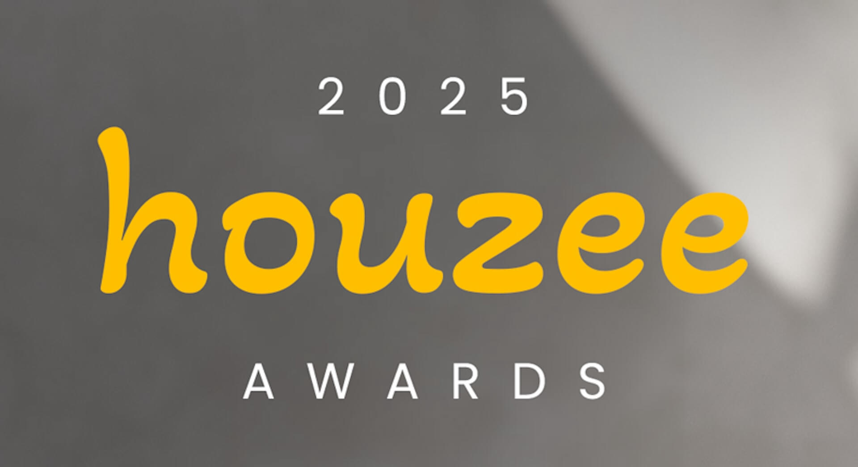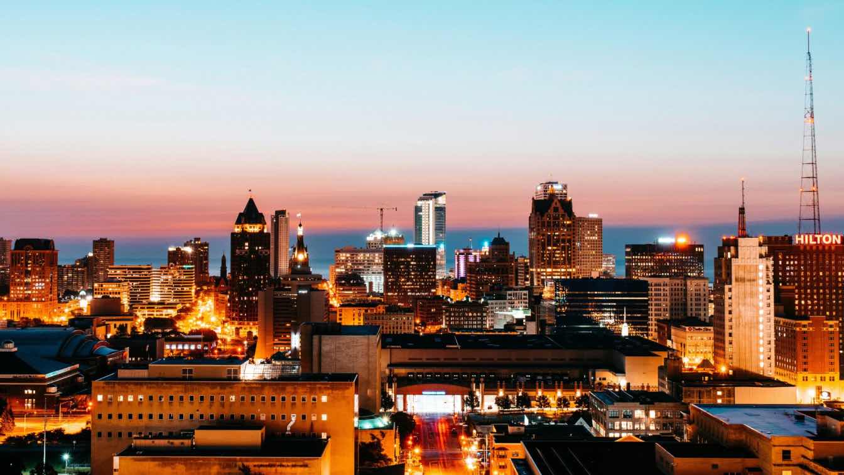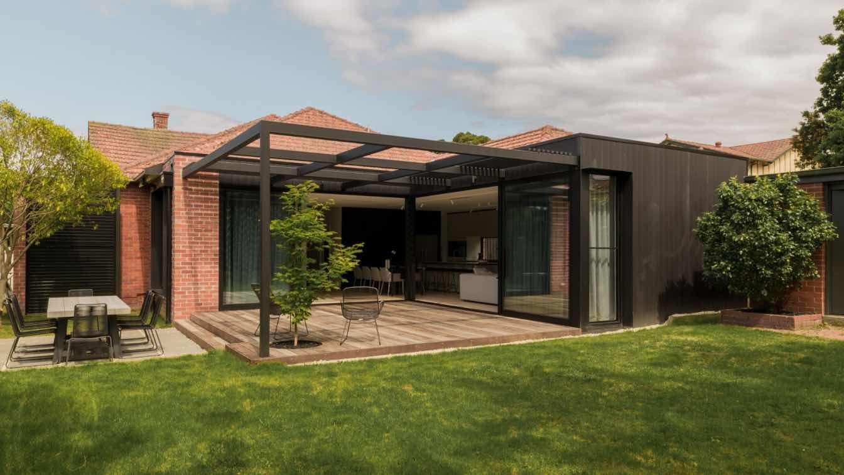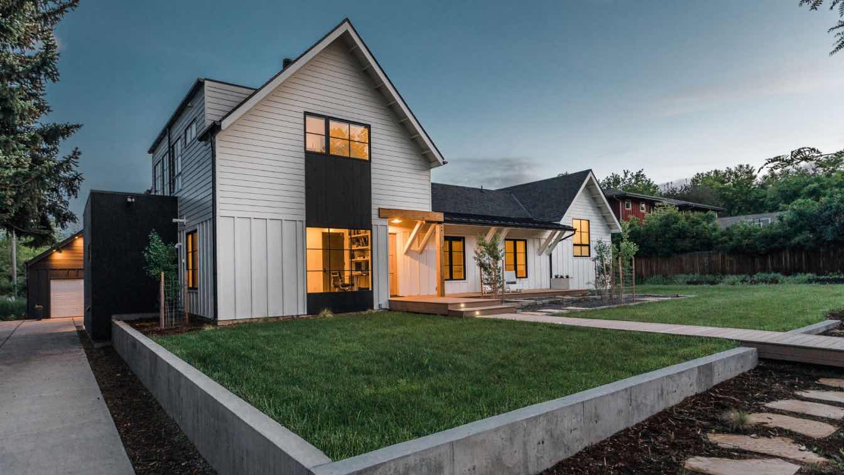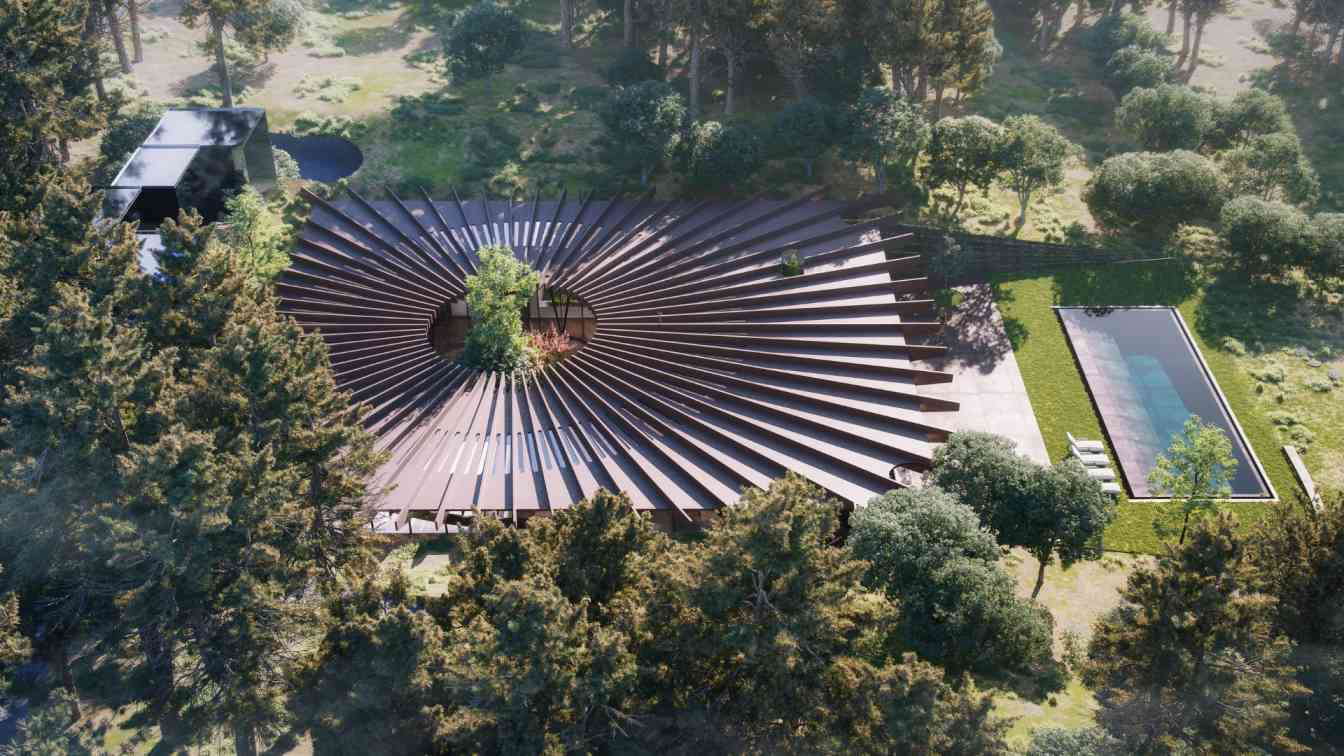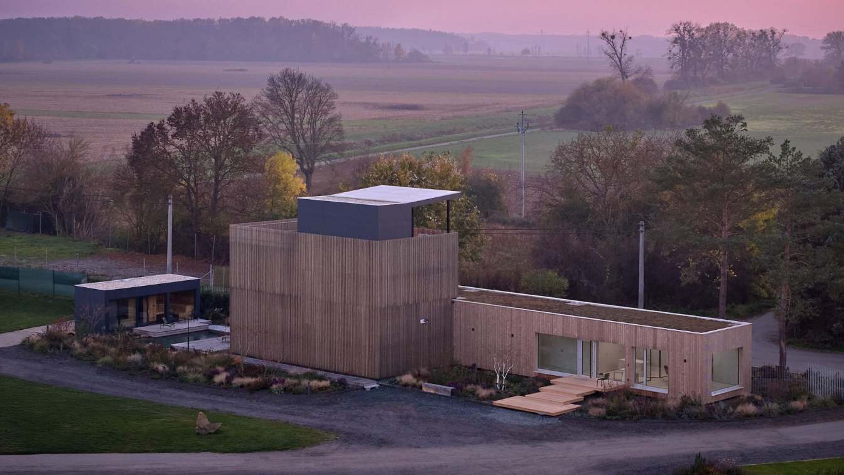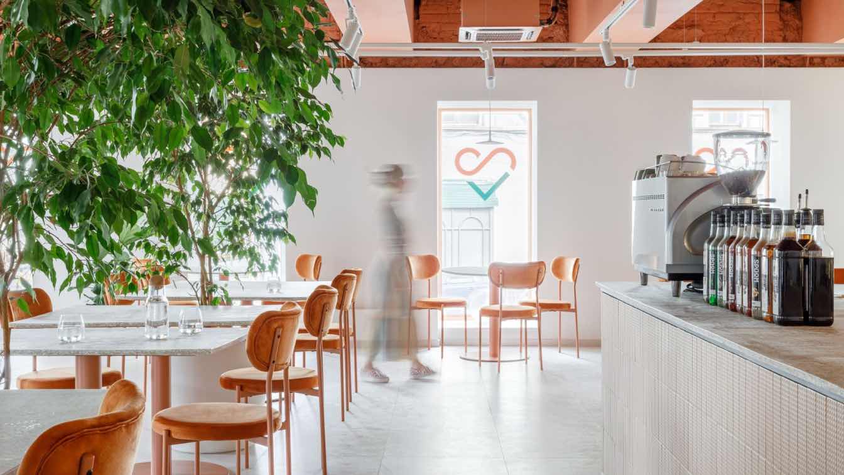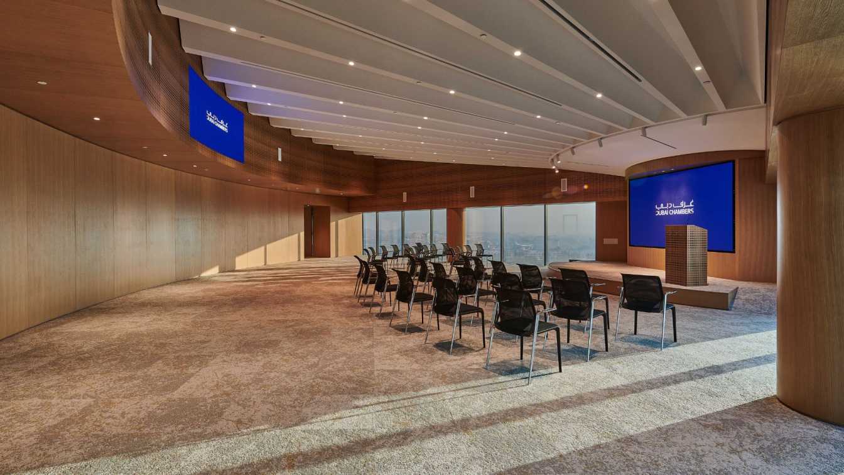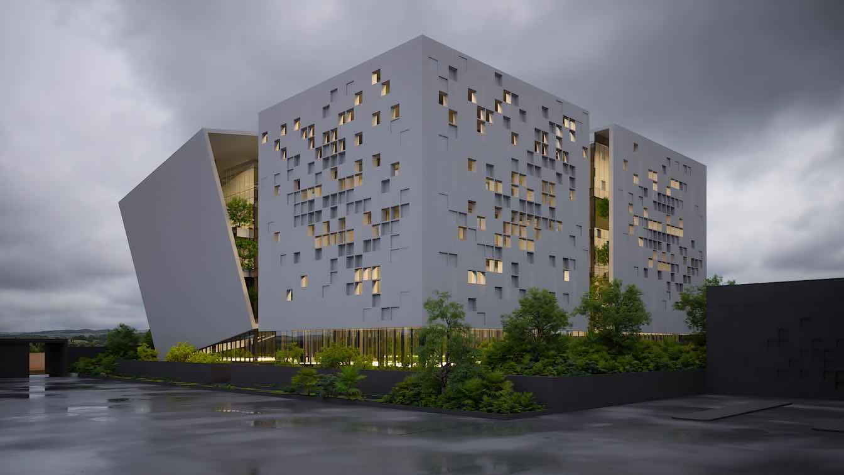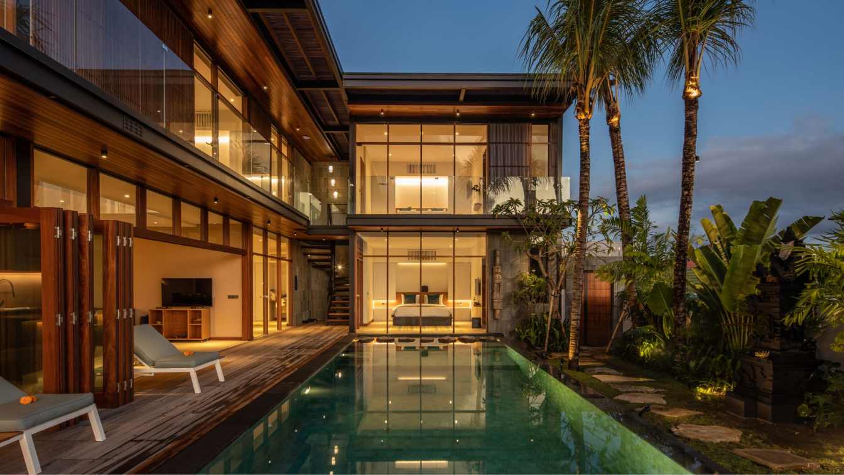The 3rd edition of the HOUZEE AWARDS invites architects, artists, interior designers, landscape designers, web designers, builders, educators, photographers, marketers, real estate agents, and creative professionals from all disciplines to present their most innovative residential projects.
Organizer
ADC (Architecture & Design Community)
Category
Architecture & Design
Eligibility
Open to public
Register
https://architecture-collection.com/houzee-awards/
Awards & Prizes
Certificate of Achivement, personalized logo, award trophy, a fratured spot on our homepage, exclusive landing page, opportunity to grace the covers of future ADC Awards publications
Entries deadline
30 May 2025
Price
Early bird - $120 Advance - $140 Standard - $160 Extended - $180 Late - $200
Explore eco-friendly living in Wisconsin, where sustainable homes and communities like Madison, Eau Claire, and Shorewood lead the way. Discover how to live sustainably with insights on green building, solar energy, community engagement, and future trends in eco-conscious living for families.
Written by
Liliana Alvarez
In the heart of Melbourne's eastern suburbs, a stunning renovation project has brought new life to 9 Beech St, Malvern East. The Malvern East renovation, completed in 2023, is a testament to making a little do a lot.
Project name
Malvern East Renovation
Architecture firm
Aych Architects
Location
Malvern, Victoria, Australia
Principal architect
Hugh Feggans
Structural engineer
Nsient
Material
Light weight cladding and masonry brickwork. Steel pergola & window details
Typology
Residential › House
Scandi Ranch is a Colorado ranch-style home which was a major renovation of a 1960's Boulder tract home. It was one young architect's search for timeless design and a place to raise her own young family while practicing architecture.
Project name
Scandi Ranch
Architecture firm
Flight Architecture
Location
Boulder, Colorado, USA
Photography
Ian Warren, Krissy Blackband
Principal architect
Laura Marion, A.I.A.
Interior design
Laura Marion, A.I.A.
Structural engineer
Anthem Structural
Lighting
Laura Marion A.I.A.
Material
Reclaimed Cedar, Cementitious Lapped Siding, Cementitious Board And Batten, Fir Timber
Client
Laura Marion & Family
Typology
Residential › Single FamilyHouse, Modern Farmhouse Style
This house is placed in La Moraleja, Madrid, a suburban area of large luxury villas set in an environment full of trees and madrilenean undergrouth. The house is located on a privileged plot of 15,000 m² densely populated with pine and oak trees. The aim of the design is to integrate into the landscape and to promote, through architecture.
Project name
House in La Moraleja
Architecture firm
GilBartolomé
Location
La Moraleja, Madrid, Spain
Principal architect
Pablo Gil, Jaime Bartolome
Visualization
Unboxed Visals
Typology
Residential › House
Eko modular showcases the possibilities and benefits of modular timber architecture at its family and corporate headquarters in Tvrdonice, Czech Republic. The buildings are timber structures built to passive house standards, equipped with advanced technologies that provide a high-quality environment for everyday living and work.
Project name
Family and Company Headquarters Eko modular
Architecture firm
Concept and technical solutions, interior design of the family house: Eko Modular. Urbanism, architectural design of the administration building and family house: Semela Ateliers.
Location
Rybáře 39/25, 691 53 Tvrdonice, Czech Republic
Principal architect
Gabriela Juřenčáková [Eko modular]. Pavel Šánek, Monika Zvonková [Semela Ateliers]
Collaborators
Engineering and project documentation: Atelier 3 [Jakub Král a Jaroslav Pospíšil], 2 Greenery concept: Atelier Gaia [Barbora Hubková], Solid structural timber supplier: JAF Holz, Custom-made furniture and interior wood cladding: KJ Kvint, HVAC project and equipment supplier: Evora, Exterior shading supplier: Olisun, Lighting supplier: Danlux, Staircase and solid wood elements: Truhlářství Šmarda Extensive green roofs: Flora Urbanica, Electrical contractor: Elvorev, Plumbing contractor: Petr Švrček, Furniture and interior furnishing supplier: Lino Design, Photovoltaics installation: Solelektro, Vegetation planting: mezi břehy [Kateřina Pešlová], Plasterboard components supplier: Rigiform
Built area
Built-up area 103 m² family house 128 m² administration building Gross floor area 167 m² family house 104 m² administration building Usable floor area 149 m² family house 101 m² administration building
Landscape
Vegetation planting: mezi břehy [Kateřina Pešlová]
Environmental & MEP
Electrical contractor: Elvorev
Budget
family house (w/o VAT): 620 000 €; administration building (w/o VAT): 290 000 €
Typology
Office Building › Modular office
We are an architectural buro TYURIN+PARTNERS, we would like to introduce you to our project — cafe "Love" in Samara, Russia.We are an architectural buro TYURIN+PARTNERS, we would like to introduce you to our project — cafe "Love" in Samara, Russia. The cafe specializes in serving breakfast and brunch all day. In the interior concept, we tried to co...
Architecture firm
TYURIN+PARTNERS
Location
Samara, Russian Federation
Photography
Daria Kopylova & Dima Ptitsyn
Principal architect
Alexander Tyurin
Design team
TYURIN+PARTNERS
Tools used
Canon R, Adobe Lightroom
Material
Oak Veneer, Bouclé Fabric, MDF, Gypsum Frieze, Vintage Glass
Typology
Hospitality › Cafe
Revamp brings fluidity and enhances collaborative culture at Dubai’s historic office of economic development. Award-winning, multi-disciplinary practice, Nakkash Design Studio unveiled the newly revamped interiors of Dubai Chambers, the Emirate’s iconic headquarters of commerce and industry located on the banks of the Dubai creek.
Project name
Dubai Chambers Office
Architecture firm
Nakkash Design Studio
Photography
Ingrid Rasmussen
Principal architect
Omar Nakkash
Design team
Omar Nakkash, Nour Hussein
Collaborators
•Main Contractor: Northcorp Fit Out Contractors; • Project Management Firm: Northcorp Fit Out Contractors; • Brand / Suppliers (Lighting, Flooring, Partitions, Furniture, Bathroom among others): Poltrauna Frau, Bene, Herman Miller, Vibia, Flos, Aectual
Completion year
November 2024
Typology
Office Building › Interior Design
Zomorrodi and Associates: The Sakura Project is situated in Kamal Shahr, Karaj, Alborz Province, covering a large industrial area of 116,000 square meters. It consists of two warehouses and an office complex.
Project name
Sakura Factory
Architecture firm
Zomorrodi and Associates
Tools used
AutoCAD, Rhinoceros 3D, Autodesk 3ds Max, V-ray, Corona, Revit
Principal architect
Shahrooz Zomorrodi
Design team
Payam Alrahman, Faraz Tabatabaei, Yasaman Donyagard,Mehdi Poureyni, Behnaz Hadavi, Tara Hadadian, Faraz Tabatabaei, Anahita Seifaee, Shirin Zarei, Hamed Noorian, Parmida Heydari, Kiana Zare, Alireza Mohit, Fatemeh Sherafati, Hannaneh Sobhani, Farzaneh Sobhani, Afshin Khodabandeloo, Mehdi Poureyni, Behnaz Hadavi, Yasaman Moshfeghi, Abolfazl Golnam, Dorsa Razi, Narges Aminpour, Sepideh Rezvani, Fatemeh Shahni, Saghar Rajabi
Status
Under Construction
Typology
Industrial › Factory
MOA Villa is a six-bedroom residence located in the vibrant neighborhood of Canggu, Bali. Completed in 2023, the villa was designed by Ilot Architects to create a seamless connection between modern architectural design and the lush tropical environment. The design reflects a clean and contemporary aesthetic while prioritizing functionality.
Architecture firm
Ilot Architects
Principal architect
Arman Sarram
Design team
Mitra Sentosa Team
Interior design
Mitra Sentosa Team
Structural engineer
Mastema Team
Civil engineer
Mastema Team
Environmental & MEP
Mastema Team
Construction
Mastema Team
Visualization
Ilot Architects
Tools used
AutoCAD, SketchUp, Lumion
Material
Main Structure: Steel Finishing: 1. Wood: Bengkirai Wood, Iron Wood 2. Stone: Andesit, Sukabumi 3. Granite 4. Glass
Typology
Residential › Villa

