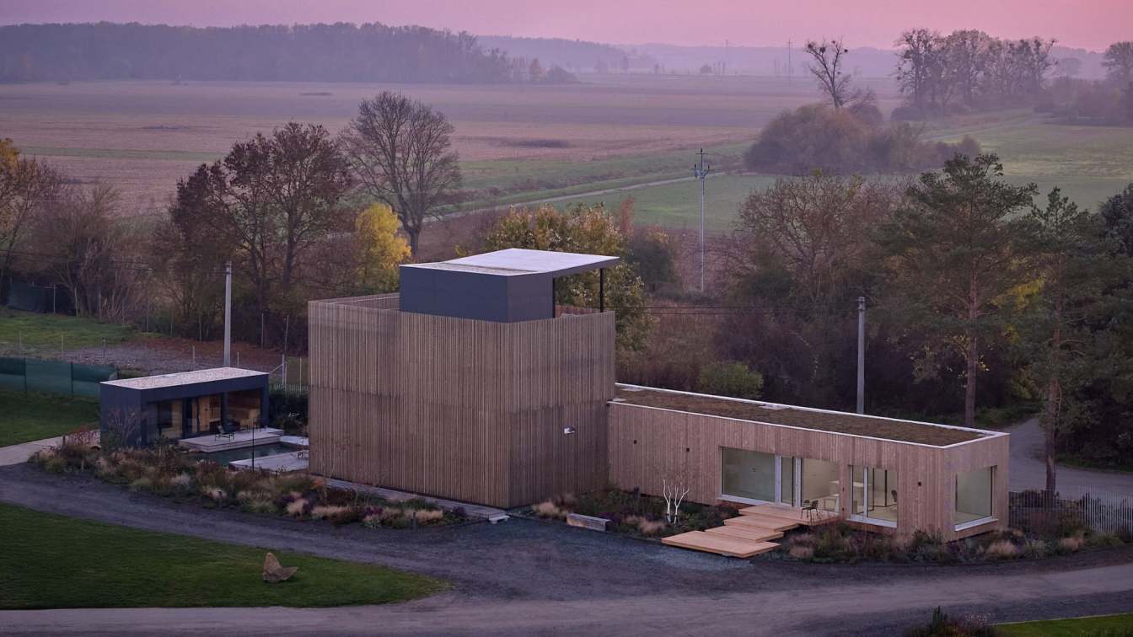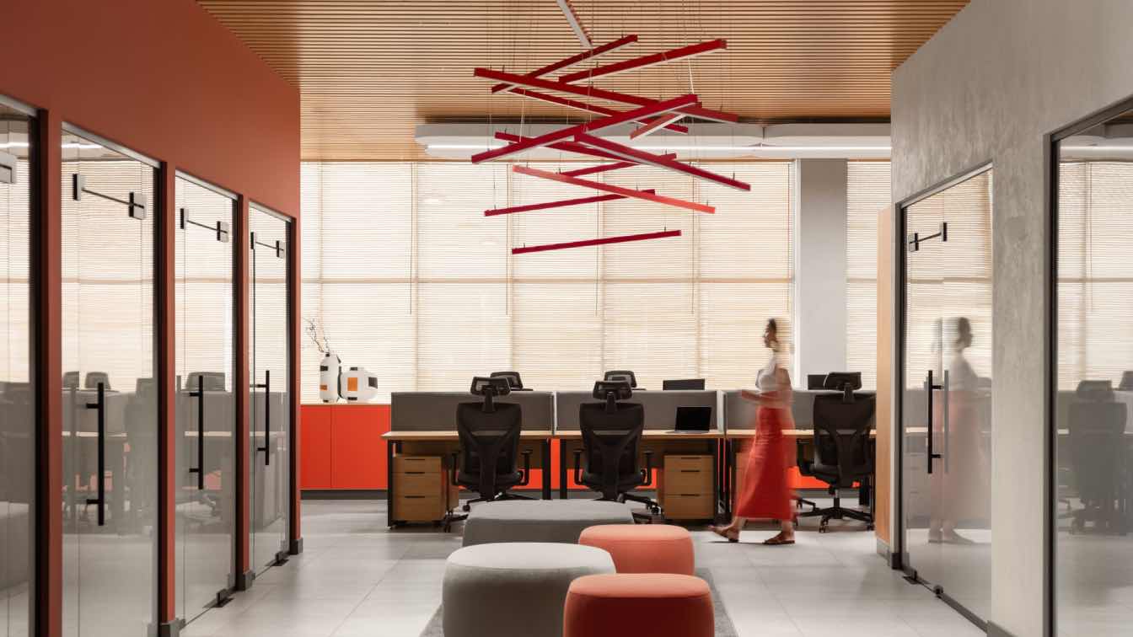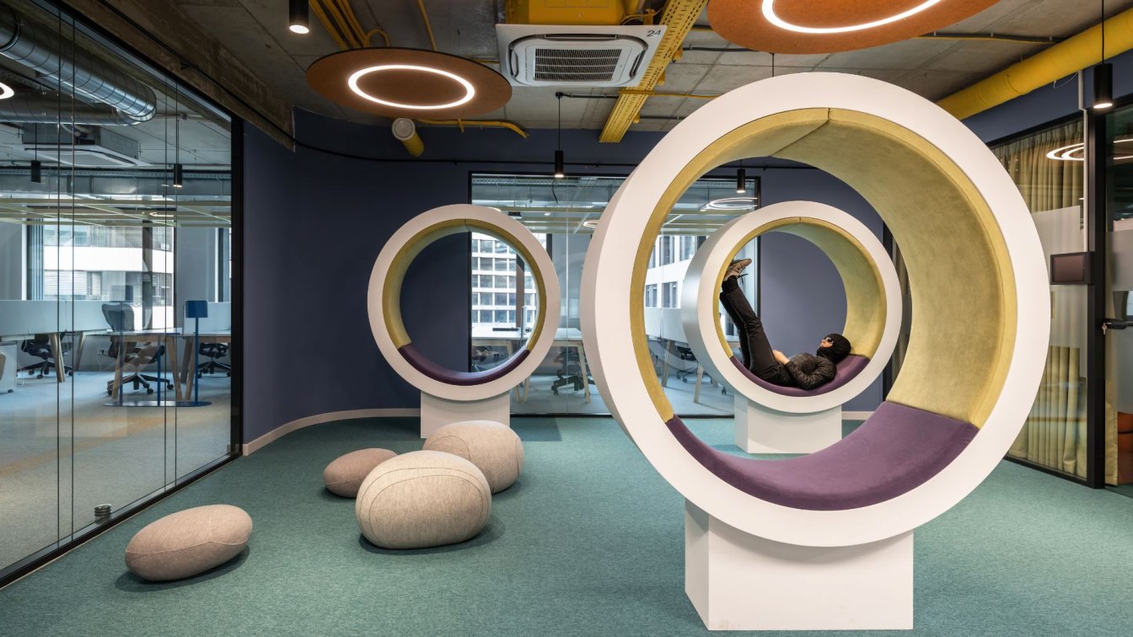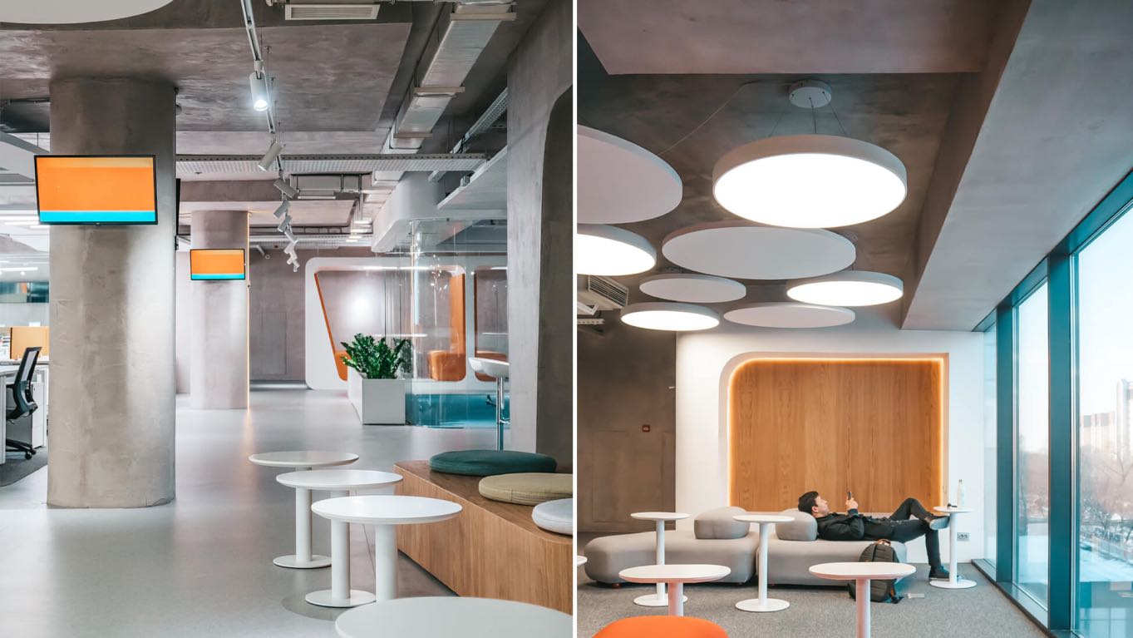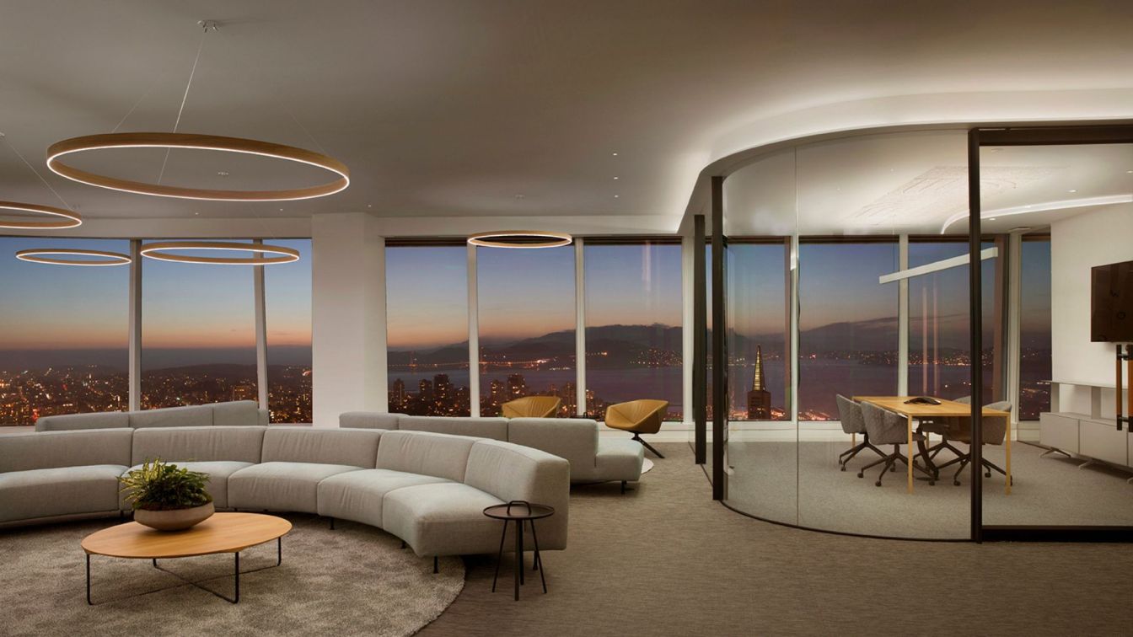Building Modularly
The modular timber construction system represents a leading trend in contemporary sustainable architecture. It offers quick production, lightweight yet robust structures, installation without concrete foundations, long lifespan, easy expansion, relocation, and recyclability. These advantages are combined with sophisticated technologies that ensure economic and ecological efficiency and, above all, a healthy living environment.
Eko Modular showcases the possibilities and advantages of modular architecture at its family and company headquarters in Tvrdonice, South Moravia. The structures are passive-standard timber buildings that provide a high-quality environment for work, living, and relaxation.
Family and Company Headquarters in an Industrial Site
Gabriela and Vojtěch Juřenčák embarked on their journey into modular timber construction in 2018. “We wanted to specialize in modular timber construction because this building technology made sense to us in every way. However, in the previous company where we met, priorities were different, so we decided to go our own way.” The beginnings of this great adventure were marked by neither financial security nor guarantees but by belief in a meaningful plan and maximum personal commitment.
The production site they acquired in Tvrdonice was ideal in terms of the hall and logistics, but its derelict state required extensive repairs and adaptation for new production. During the first intensive year, while living in a showcase module on the premises, they realized the place felt close to their hearts. Given the challenges of finding land or rental property in the area, they decided to permanently settle on-site. Today, they are surrounded by the scenic fields and forests of southeastern Moravia on one side, and by their gradually revitalized production area on the other, benefiting also the locals. “The locals are very supportive. They perceive the development of the area, which had been neglected for years, as positive. ‘You’re making it beautiful here,’ they tell us.”

Cultivating the Site: Production – Administration – Living
The concept for the flexible and adaptable site development was designed by Semela Ateliers from Zlín. A key requirement was to transform the industrial site into a visually pleasant and livable environment. Therefore, a biotope and extensive greenery were incorporated into the overall spatial solution. The new family and company headquarters were placed along the street line to serve as a natural, visually friendly boundary between the village and the industrial zone.
The long, dominant horizontal office building screens the production area and shields the ground floor of the family home from noise along the service road. The residential structure is designed vertically, creating a dynamic contrast between the interconnected buildings and adding an intriguing spatial break to the site. With wooden facades and green roofs, the minimalist ensemble reflects the company’s philosophy of simplicity, efficiency, and sustainability.

Structure for Standardized and Customized Architecture
The single-story, large-glass-paneled office building rests on ground screws and consists of three modules. Its interior layout ranges from closed offices to an open meeting space.
The adjacent residential building utilized the existing foundations of a former outbuilding, requiring customized architectural and structural solutions. The two-story building features a ground floor with a living area, kitchen, dining room, and two bedrooms on the first floor, connected by a solid wooden staircase leading to a library and a rooftop terrace. Facing the production area, the house is compact with windows concealed behind a slatted facade, while the ground floor opens generously to the courtyard with a pond and sauna module. Views from the upstairs bedrooms and the rooftop terrace extend into the picturesque landscape.
The sauna, equipped to a high standard, and the outdoor pond offer spaces for relaxation throughout the year, with the module also serving as a venue for garden parties.

Healthy Environment for Work and Living
Both modular timber buildings combine natural materials with cutting-edge technology. Wooden structures and finishes, together with fresh air, abundant natural light, and indirect artificial lighting, create a healthy indoor environment. Climate comfort is ensured by sophisticated heat recovery systems discreetly placed behind soundproof doors and within corridor ceilings.
The interiors of the family home and offices emphasize the warmth and softness of wood. In communal office spaces, wooden elements paired with monochrome screed floors form an elegant composition. Large-scale glazing connects the interiors with outdoor greenery while also allowing passive solar heating. During summer, the interior is protected by screening shades and external blinds. Glass partitions and pivot doors enhance the sense of airiness and spaciousness.
The wooden facades and green roofs integrate the buildings seamlessly into the landscape and surrounding structures. Greenery—ranging from trees and shrubs to perennial flowerbeds and green roofs—has a positive impact on mental well-being and helps regulate the microclimate. Energy self-sufficiency is achieved through photovoltaic panels with battery storage and an air-to-air heat pump system. Rainwater is collected in underground storage tanks and used to irrigate the extensive greenery throughout the site.























































About studio / author
We have been active in the field of modular timber construction for many years, completing 90 buildings for family and corporate use by 2024. Technological know-how in energy-efficient construction is our priority and passion. We place maximum emphasis on the careful selection of materials and the precise execution of structures and details. Eko modular’s modular timber buildings are a guarantee of high-quality, comfortable, timeless, environmentally, and economically sustainable living.
We are a family-run business based in the Czech Republic, and all modules are crafted by experienced local craftsmen. We guide our clients through the process, from the initial design to obtaining permits, through to realization and assembly, including interior work. We collaborate with clients and architects on aesthetics and spatial solutions. Currently, we are preparing projects for apartment buildings, kindergartens, and medical offices.
Semela Ateliers architectural office was founded in 2017 by Ladislav Semela, Pavel Šánek, and Monika Zvonková.
We are a young team with an ambitious approach to architecture and modern technologies, while also creating with respect for tradition. In our creative process, we focus on practical and economic aspects as well as the beauty and originality of the design. We work on various types of projects, from concepts to their realization.
Collaborating with experts from many fields, we provide comprehensive services and professional consulting to our clients. No assignment is too big or complex for us.

