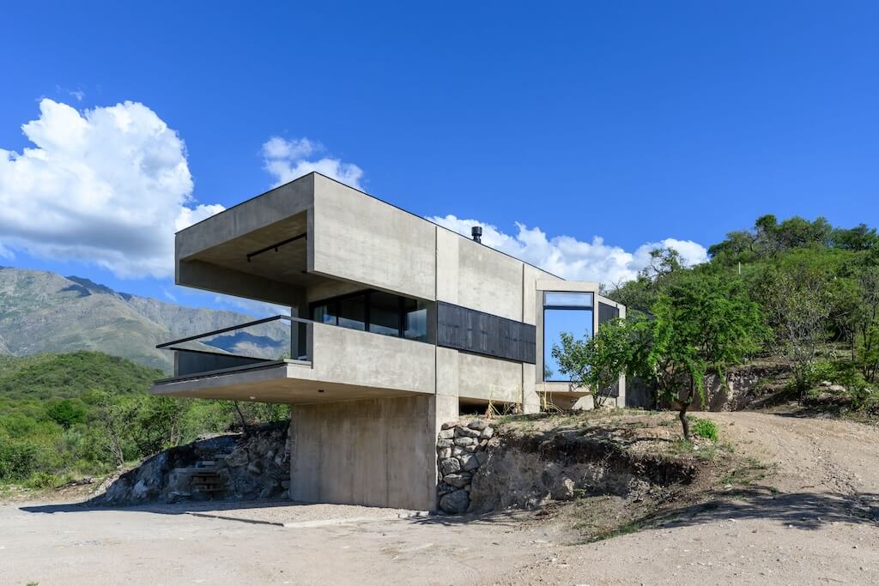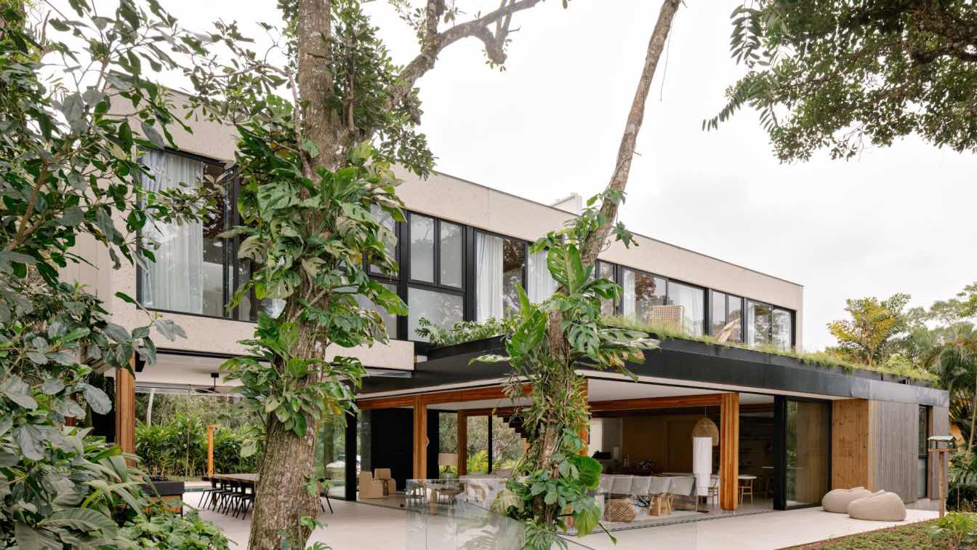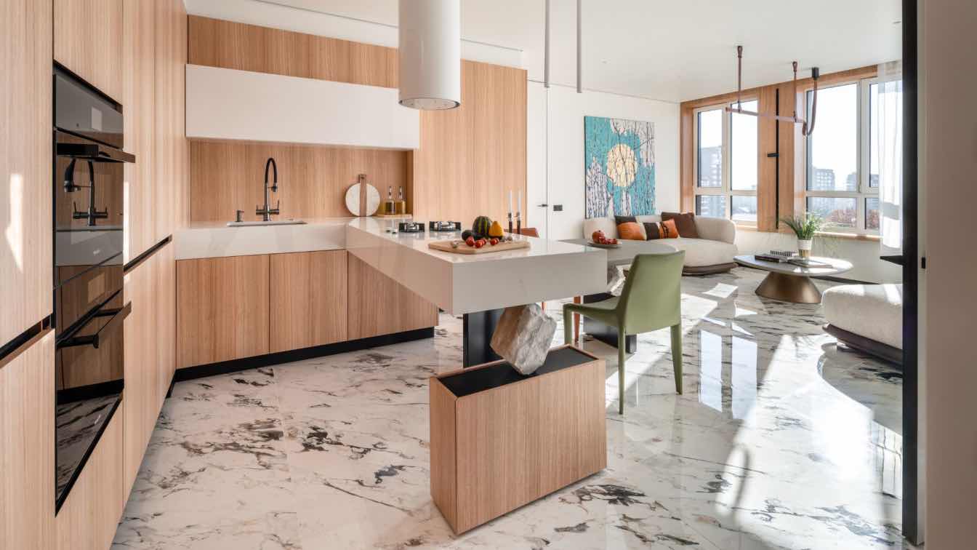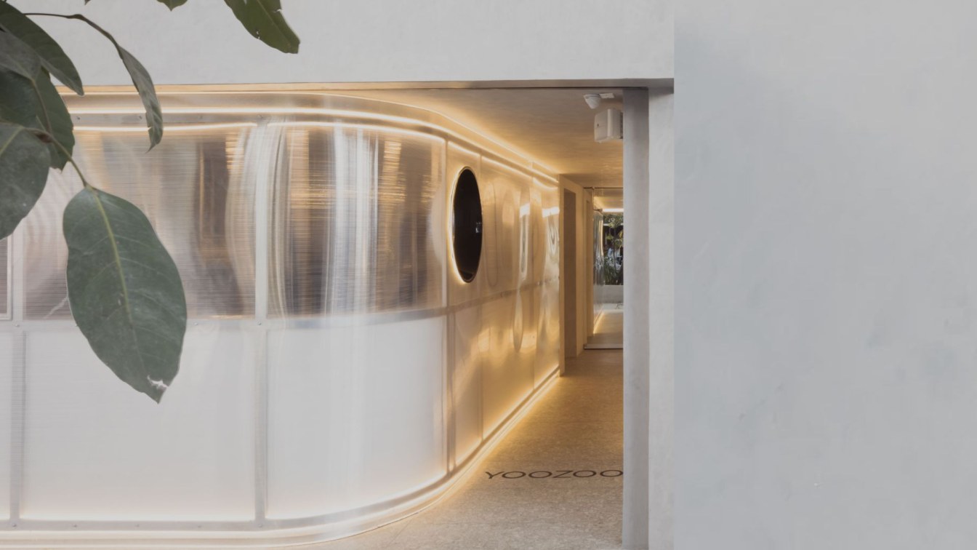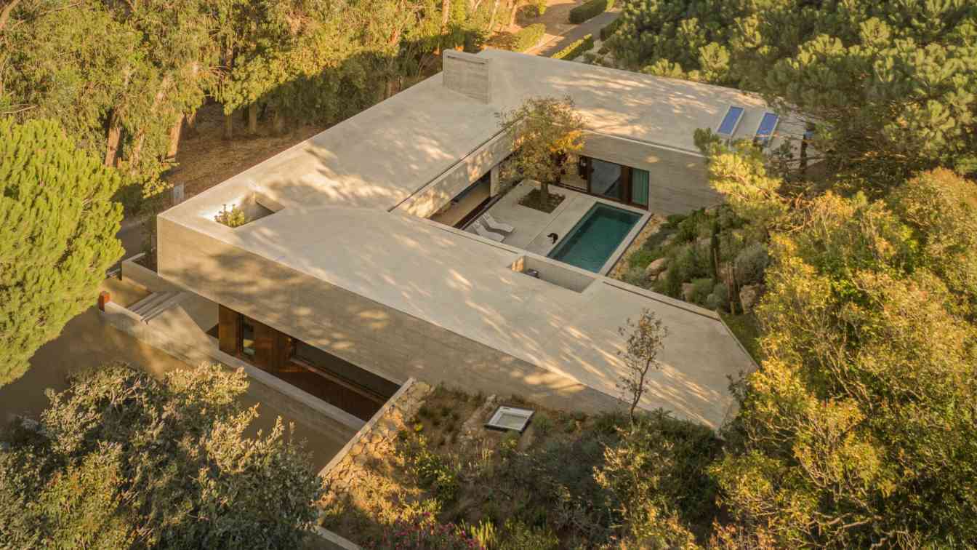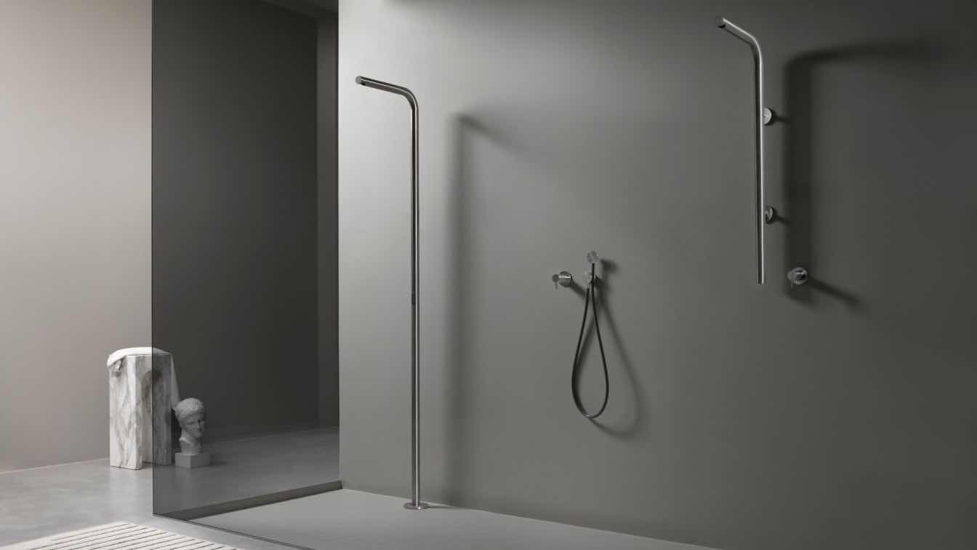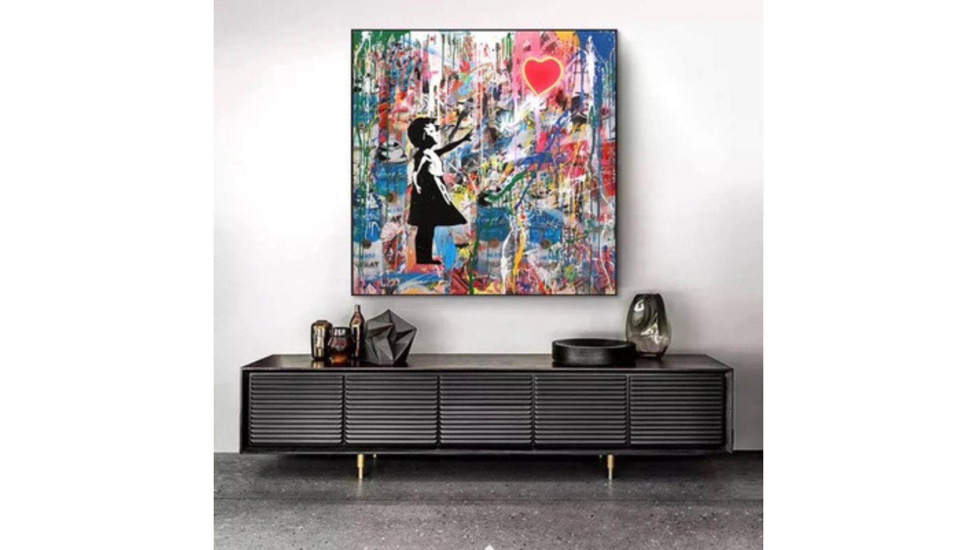The Lodge, which was designed to accommodate couples, is located within a Finca in Yacanto, in the Traslasierra area, province of Córdoba
Architecture firm
Paul Dragicevic
Location
Yacanto, Córdoba, Argentina
Photography
Gonzalo Viramonte
Structural engineer
INGCOR
Material
Concrete, Glass, Steel
Typology
Residential › House
The International Excellence Awards (IEA), presented by the Architecture & Design Community (ADC) together with Design Skill Magazine is the ultimate celebration of innovation and creativity in architecture and design. This global competition honors visionary projects that are reshaping our world, from groundbreaking architectural marvels to forwar...
Organizer
ADC (Architecture & Design Community), Design Skill Magazine
Category
Architecture & Design
Eligibility
Open to public
Register
https://designskill.org/international-excellence-awards/
Awards & Prizes
Certificate of Achivement, personalized logos, award trophy, exclusive landing page, social media highlights
Entries deadline
23 June 2025
Price
Early bird - $100. Advance - $120. Standard - $140. Extended - $160. Late - $180. Students - 50% discount
Developed by Patrícia Martinez Arquitetura, an architecture office based in São Paulo, Brazil, the LWF residence reflects the elegant signature from the architecture to the details of the interior design.
Architecture firm
Patricia Martinez Arquitetura
Location
São Pedro Beach, Iporanga Condominium, São Paulo's North Coast, Brazil
Principal architect
Patrícia Martinez
Collaborators
Wood: Neobambu Lunawood. Precast slabs: Stone. Flooring: Portobello. Cabinets and kitchen: Ornare. Kitchen and gourmet countertops: Dekton. Bathroom countertops: Aglostone White. Crockery and metals: Deca. Suppliers: 55 Design, A. Porta, Alessandra Delgado, Artrend, Bed&Design, Boobam, Botteh, Breton, Carbono Design, Carlos Motta, Casa Ática, CasaPronta, Clami, Codex, Colormix, Cris Bertolucci, dpot, Estar Móveis, Estudio Bola, Estudio Orth, Fernando Jaeger, Flavia Del Pra, Futon Company, Grarimpo, Hábito, Hio, Jabuti Atelier, JRJ, Lumini, Mezas, Oslo, Patio Brasil, Phenicia Concept, Quaker Decor, Reka, Srta. Galante, Stra Galante, Tidelli, Tora Brasil, Uniflex, Wentz, Woodskull
Structural engineer
ITA Engenharia em Madeira
Typology
Residential › House
A prime example of extraordinary design solutions that seamlessly blend aesthetics with practicality is the private residence of designer Karina Mayer and architect Danylo Koshulynskyy, the creative minds behind the successful interior studio Koshulynskyy & Mayer.
Architecture firm
Koshulynskyy & Mayer
Photography
Andriy Bezuglov
Design team
Karina Mayer, Danylo Koshulynskyy
Civil engineer
Koshulynskyy & Mayer
Structural engineer
Koshulynskyy & Mayer
Supervision
Koshulynskyy & Mayer
Visualization
Koshulynskyy & Mayer
Tools used
Autodesk 3ds Max, Autodesk Revit
Material
Marble, Eucalyptus Wood, Ceramic Tiles, Coal
Typology
Residential › Family House
Tucked discreetly into Sydney’s storied Castlecrag; a suburb built by visionary architects Walter Burley Griffin and Marion Mahony Griffin - The Meller House radiates a calm, assured presence—a thoughtful interplay of enduring heritage and fresh perspective. Originally designed and built in 1950 by highly acclaimed architect Harry Seidler.
Project name
A Sydney Icon
Architecture firm
Built in 1950's by Harry Seidler
Photography
Fiona Susanto
Principal architect
Harry Seidler
Design team
The Stylesmiths - Rose Sorkheh
Interior design
The Stylesmiths
Completion year
October 2024
Typology
Residential › House
Yoozoo’s design works to create a unique sensory experience for a shop that sells boba tea, through using polycarbonate as the main light diffuser. The customer’s experience starts as soon as they order at the entrance as it begins to unfold in the space. The polycarbonate walls -translucent in nature- play games with natural and artificial light.
Project name
Yoozoo San Luis Potosí
Architecture firm
Worc Studio
Location
Colonia Roma, Mexico City, Mexico
Principal architect
Ricardo Martínez, Camila Ureña
Design team
Ricardo Martínez, Camila Ureña
Visualization
Jesús García
Material
Polycarbonate, Steel
Typology
Commercial › Store
The house is conditioned by the size of the allotment, but motivated by an existing slope, useful even in the elimination of an uninteresting and inconvenient environment, implanted at a higher level. The strategy involves confronting and reconciling artificial and natural data.
Project name
The Oeiras House
Architecture firm
OODA Architecture
Location
Oeiras, Portugal
Photography
Fernando Guerra | FG+SG
Landscape
p4 Engineering Tekk, A3R Lda
Typology
Residential › House
The new design icon by AL Studio. A sleek, essential shape that embodies simplicity and immediately evokes the theme of water and its controlled flow. Tubo, true to its name, is the innovative collection of wall-mounted and freestanding showerheads designed to channel the revitalizing power of water, transforming it into a unique relaxation experie...
A reliable long-distance mover doesn’t just transport your belongings; they provide peace of mind during a major life transition. With the right team by your side, your journey to a new home can be seamless, efficient, and even enjoyable. Take the time to make an informed decision, and you’ll set the stage for a successful move.
Written by
White Glove Moving and Storage in New Jersey and New York
The application of graffiti artwork has continued to illustrate its potential for creating interior spaces vibrant, sophisticated, and eye-catching spaces.

