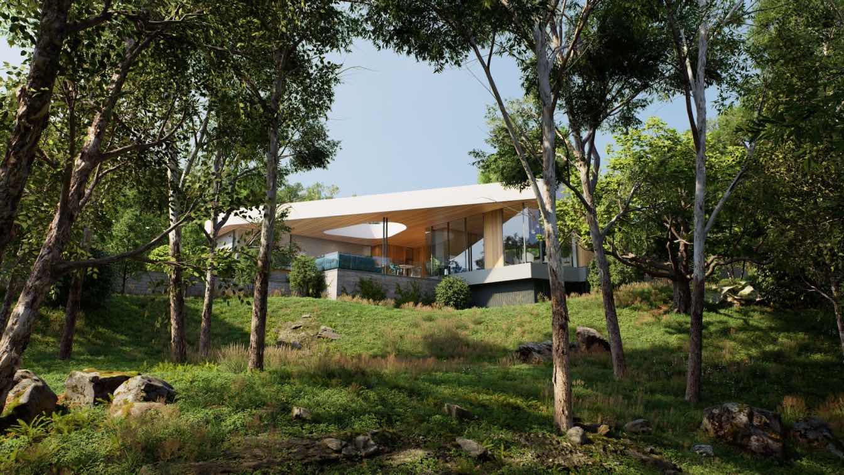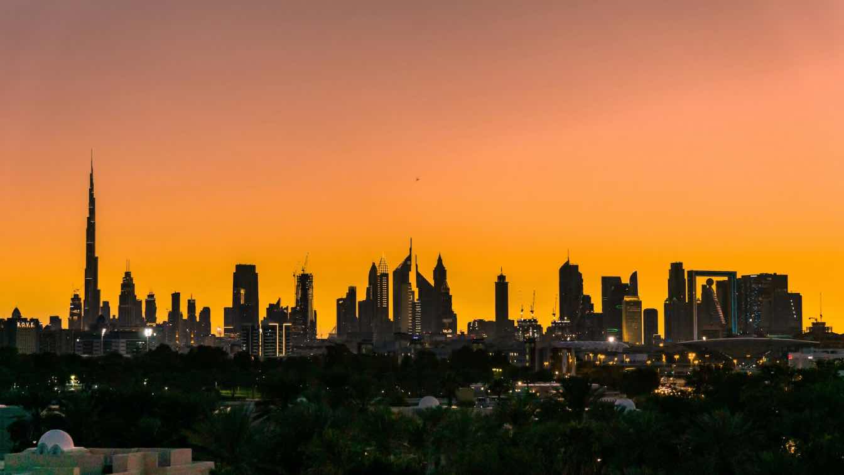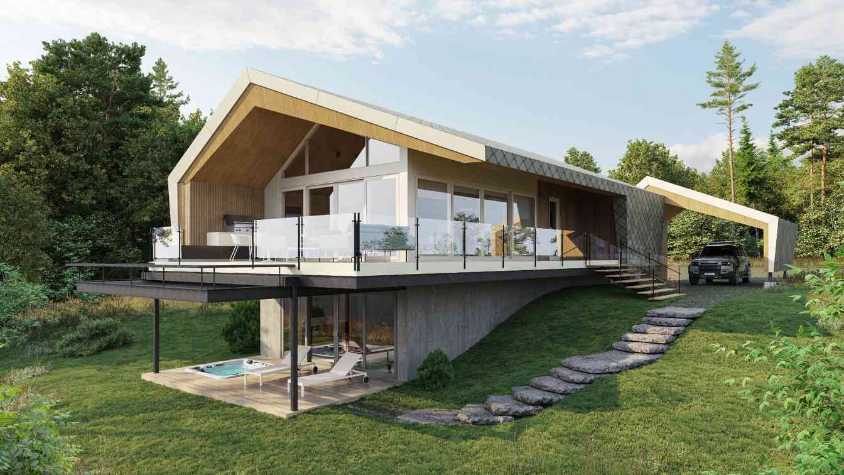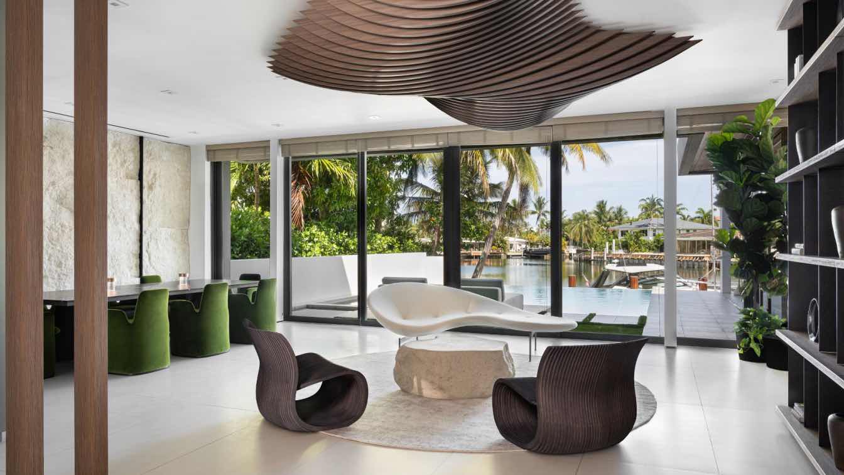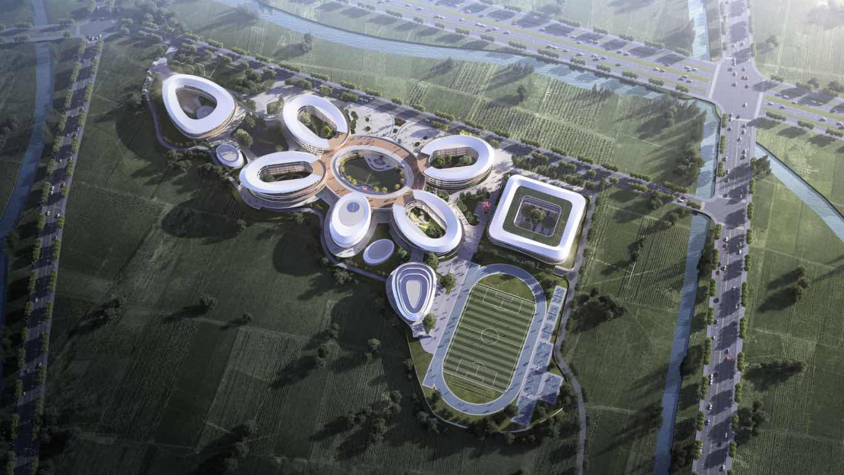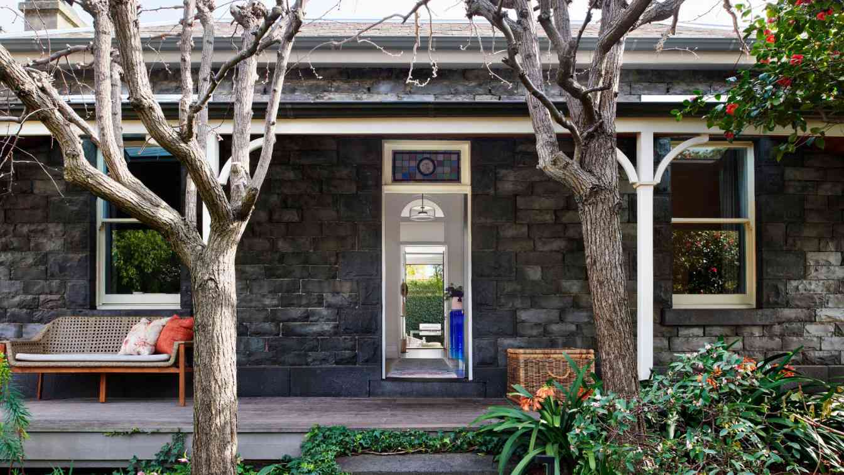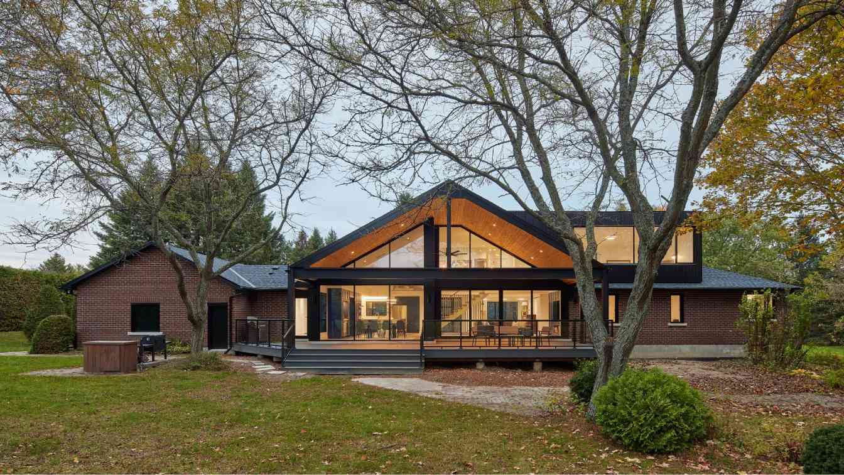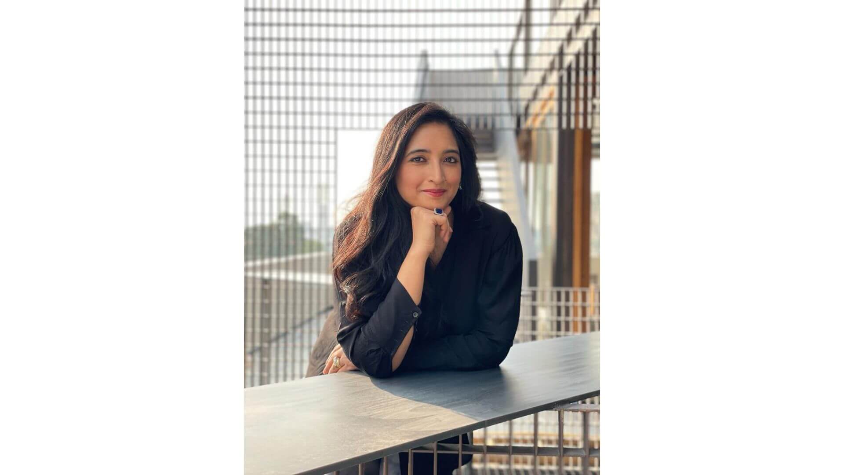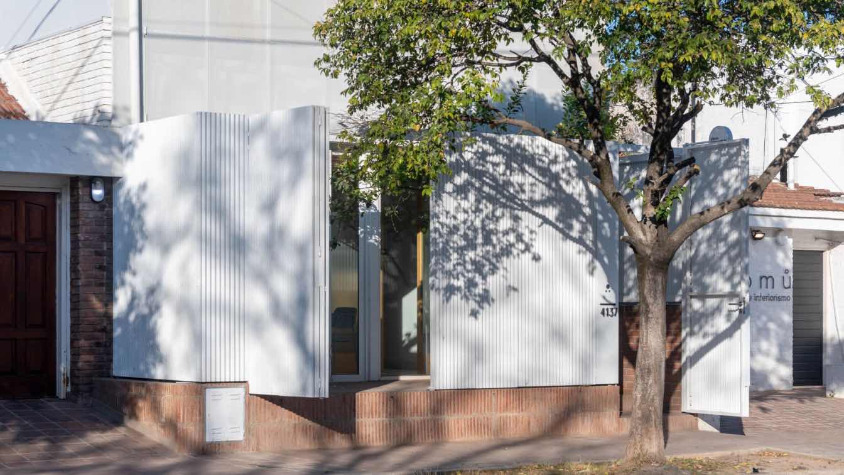As architecture becomes more client-driven, the ability to effectively communicate design intent is more crucial than ever. D5 Render is transforming how architects engage with clients, making complex ideas instantly understandable and visually captivating.
Application software
D5 Render
Operating system
Windows 10 v1809 or above
Compatibility
SketchUp, Rhino, Revit, 3ds Max, Archicad, Blender, Cinema 4D, Vectorworks
Category
Architectural Rendering Software
Features
Asset Library: Editable Materials, Vegetation, characters, animals, vehicles, Animated 3D Models, Interior Parallax, Outdoor&indoor Furniture and Decors, Dynamic Particles. Rendering: AI Capabilities, Real-time rendering, D5 GI, D5 Scatter, D5 Terrain, Phasing Animation, Image, Animation, Virtual Reality, Virtual Tour, 10X speed output. Integrations: 3D Modeling Integration, BIM Integration, 3D Rendering Integration
Price
Free for community, $38/month or $360/year for D5 Pro, $75/month or $708/year for D5 Teams
Download
https://www.d5render.com/downloading
With its stunning architecture, lavish experiences, and rich culture, Dubai remains a global magnet for travellers from all corners of the globe. Recent routing changes related to visa regulations have made it easier and simpler to travel to that dynamic city for tourists from international destinations.
Written by
Liliana Alvarez
Havre Montcalm is a Modern Architectural Getaway designed by MU Architecture, nestled in the heart of the Laurentians. It draws inspiration from its mountainous terrain and luminous clearing, as well as from the history and family values of its owners.
Project name
Havres Montcalm
Architecture firm
MU Architecture
Location
Montcalm, Laurentians, Quebec, Canada
Principal architect
Jean-Sebastien Herr, Charles Côté
Design team
PIerre-Loup Pivoin, Michelle Belair
Built area
between 100 m² to 400 m²
Collaborators
Structural engineer: Emile Lord; Landscape: Projet Paysage
Status
Under Construction
Typology
Residential › House
In response to the evolving dynamics of modern lives, architects Nicholas Gennari and Roberto Racy of Nar Design Studio embarked on an interior design project that highlights the essential role our homes play in our overall well-being.
Project name
SK Residence
Architecture firm
Nar Design Studio
Location
Surfside, Miami, Florida, USA
Photography
Gabriel Volpi
Principal architect
Nicholas Gennari & Roberto Racy
Design team
Nicholas Gennari, Roberto Racy
Interior design
Nicholas Gennari, Roberto Racy
Lighting
Nar Design Studio
Supervision
Nar Design Studio
Visualization
Nicholas Gennari & Roberto Racy
Tools used
AutoCAD 2D, SketchUp, Lumion, Adobe Photoshop, Adobe Lightroom
Construction
CH Construction
Typology
Residential › House, Interior Renovation
Architecture is more than just constructing spaces; it is about shaping experiences and crafting environments that reflect individuality while addressing the nuances of daily life. For Hiren Patel Architects (HPA), this philosophy has been a guiding force since its inception in 1989.
Architecture firm
Hiren Patel Architects
Location
Ahmedabad, Gujarat, India
Photography
Ishita Sitwala
Principal architect
Hiren Patel
Typology
Residential › House
POA Architects released the design of ‘Ruian Agricultural Technical College’. Ruian Agricultural Technical Colleg is located in China Rui'an Mayu Town Huangshe Village Leigong Mountain, Leigong Mountain, also known as Huangyu Mountain, the legend says that the phoenix nirvana in this place and get the name.
Project name
Ruian Agricultural Technical College
Architecture firm
POA Architects
Principal architect
Pan Chengshou
Design team
Pan Junjue, Zheng Fan, Ji Chaofan, Li Ziqi, Qiu Jianle, Xu Yuanhao, Dai Manhui、Zhang Kaikai、 Jose Mos
Collaborators
Executive Architects: Zuohong Construction Group Limited
Client
Rui'an Education Bureau
Status
Under Construction
Typology
Educational › School
Located in the vibrant suburb of Richmond, Victoria, this family home embodies the spirit of one of Melbourne’s most dynamic neighbourhoods. Known for its blend of historical charm and modern flair, Richmond offers a unique fusion of heritage and contemporary architecture.
Project name
Bluestone Sanctuary
Architecture firm
Content Studio
Location
Richmond, Melbourne, Australia
Photography
Nicole England
Principal architect
Content Studio
Design team
The Stylesmiths - Patrica Davila & Nicole England
Interior design
The Stylesmiths
Typology
Residential › House
Located on a beautiful wooded lot, Cedarbrook House was designed to embrace the outdoors and bring as much view and light into the house as possible. This contemporary addition and renovation opens up the enclosed spaces of the existing brick bungalow and transforms it into an open and airy home.
Project name
Brooklin House
Architecture firm
Studio Lau
Location
Whitby, Ontario, Canada
Photography
Nanne Springer
Principal architect
Studio Lau
Collaborators
DSBG (Builder)
Interior design
Studio Lau
Structural engineer
M.A. Navkar & Associates
Material
Brick, Corrugated Metal Siding, Fiber Cement Siding
Typology
Residential › House
Husna Rahaman is an adventurer, both in life and in her creative pursuits. An award-winning and globally acclaimed creative force, Husna is an architect, poet, and published author whose work transcends convention to stir the soul.
On a small lot between party walls in a residential neighborhood from the 80s this 6x6 neutral box is built betting on the renewal of the urban fabric. This is our architecture office, a place to work, but also for free time and social exchange.
Architecture firm
Plano Compartido - Architecture Office
Location
Urca, Córdoba, Argentina
Photography
Juan Cruz Paredes
Design team
Maria Paula Albrieu, Juan Ignacio Barrionuevo
Collaborators
Lourdes Cuadro
Structural engineer
Edgar Moran
Client
Plano Compartido - Oficina de Arquitectura
Typology
Commercial › Office

