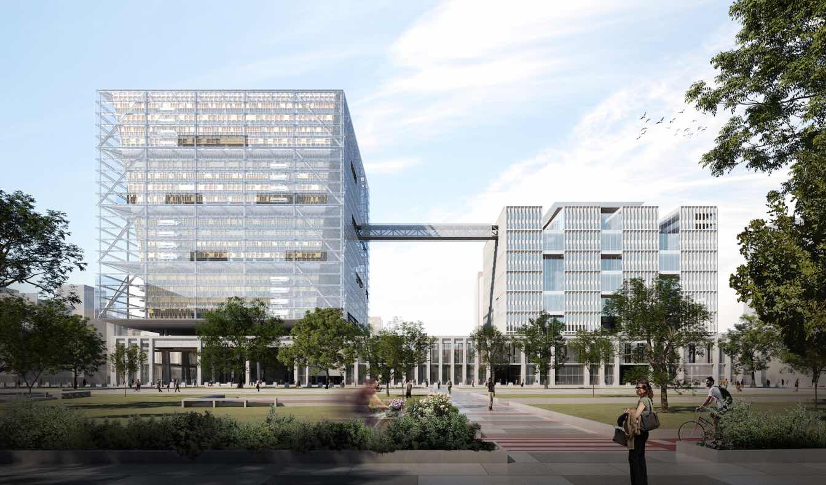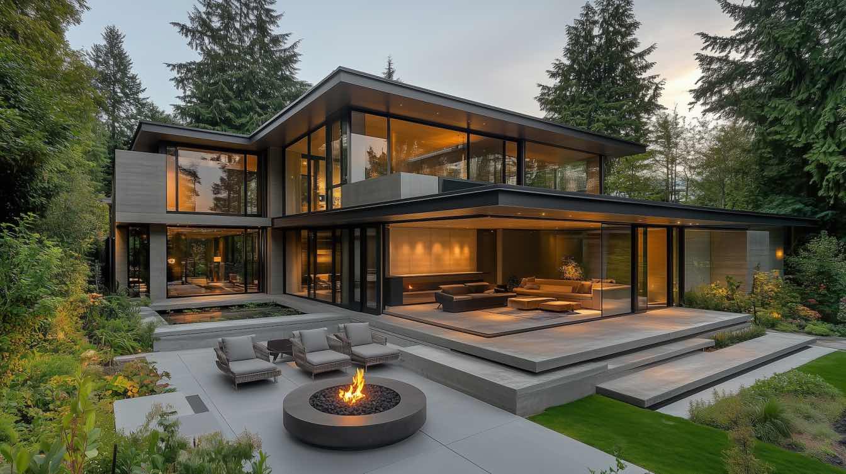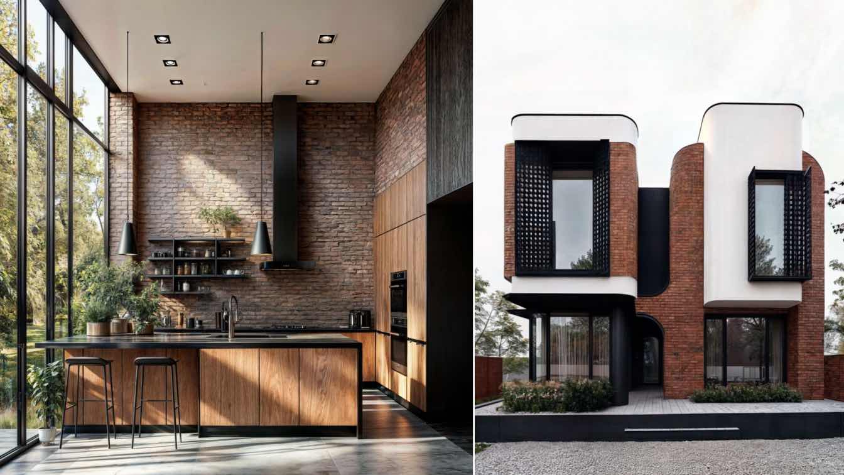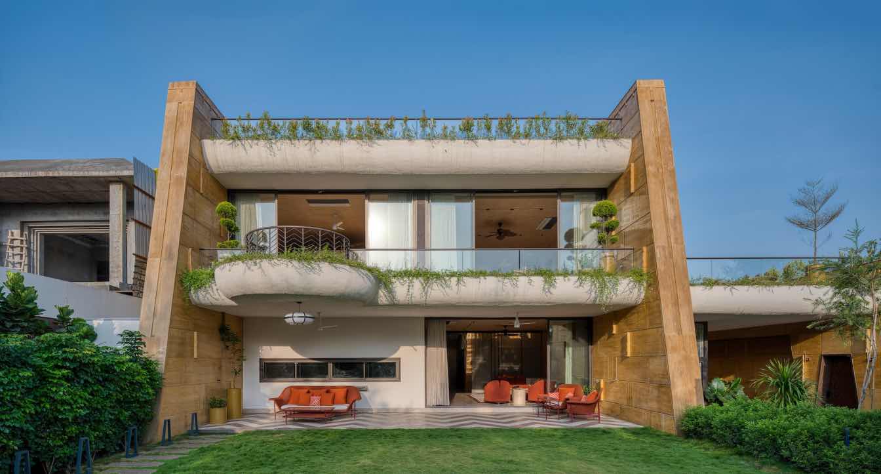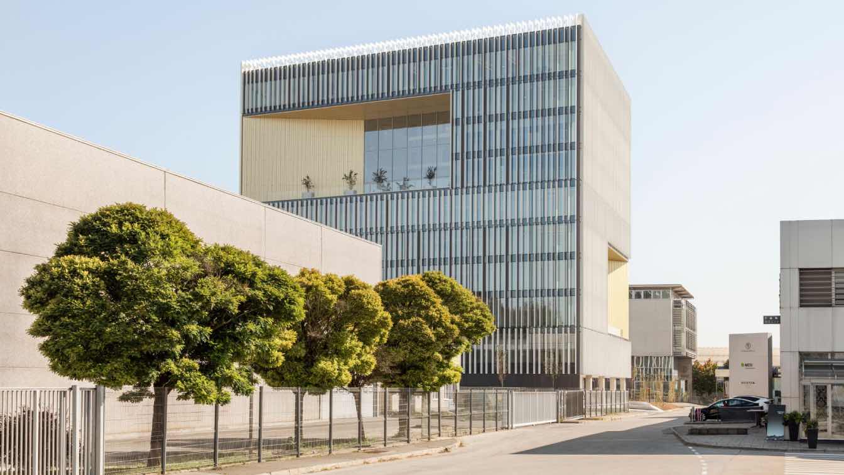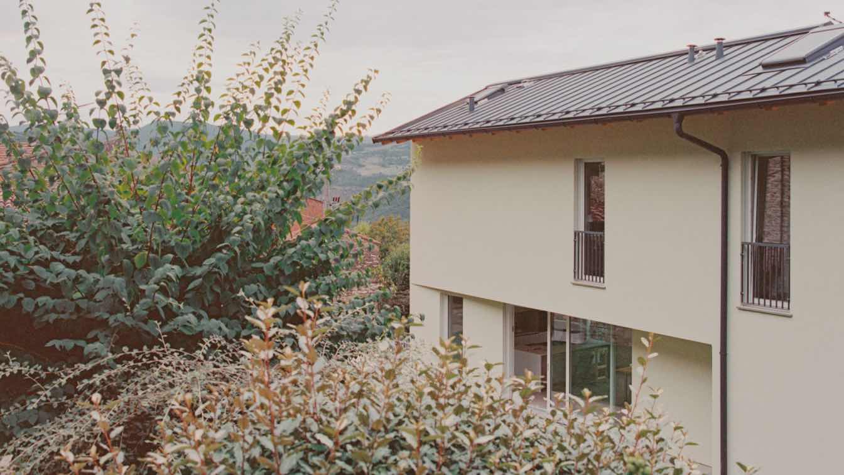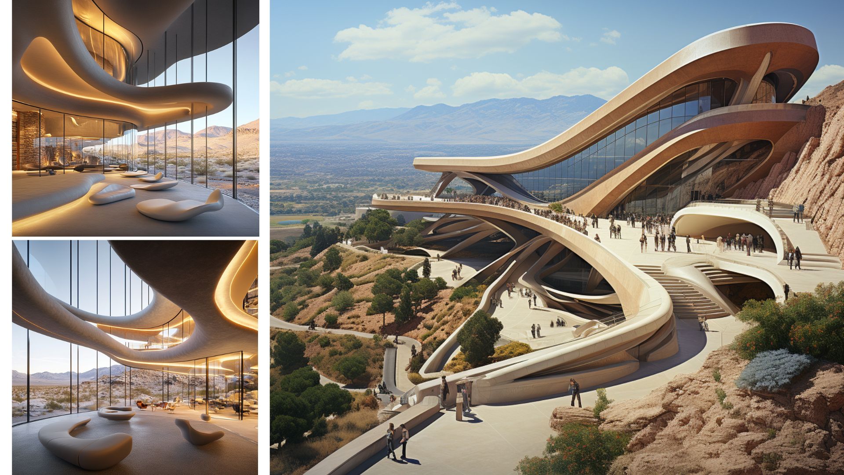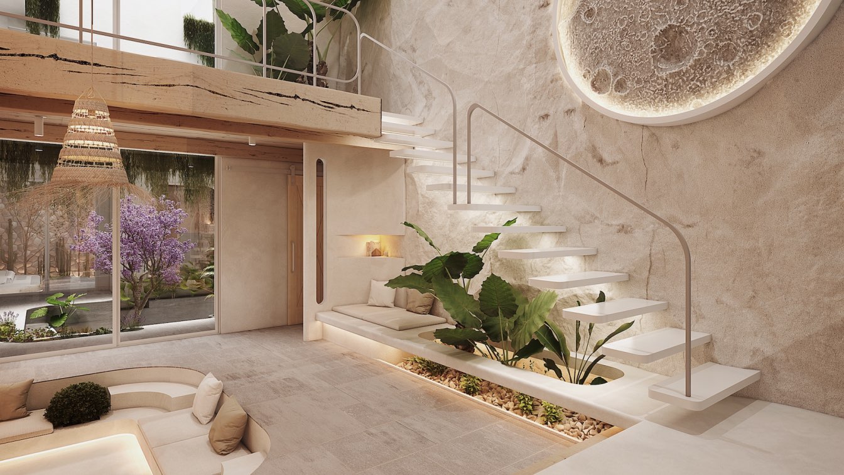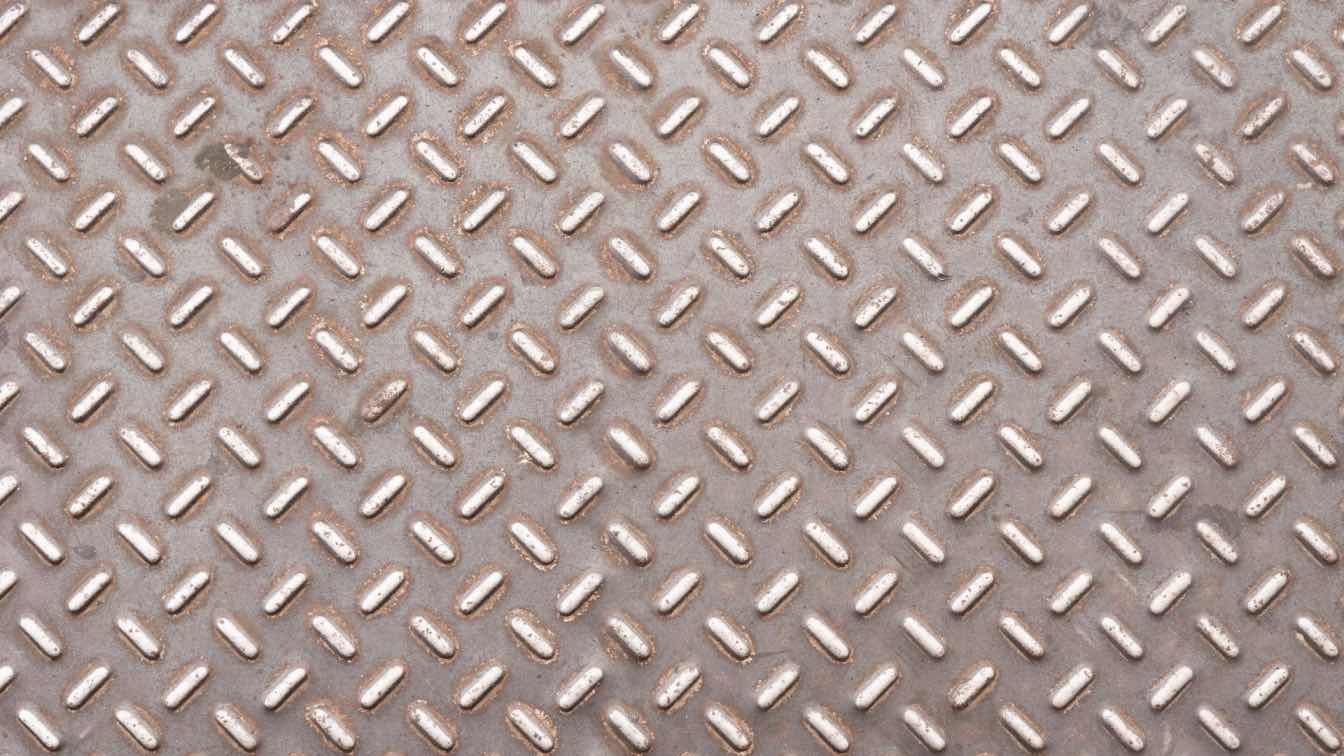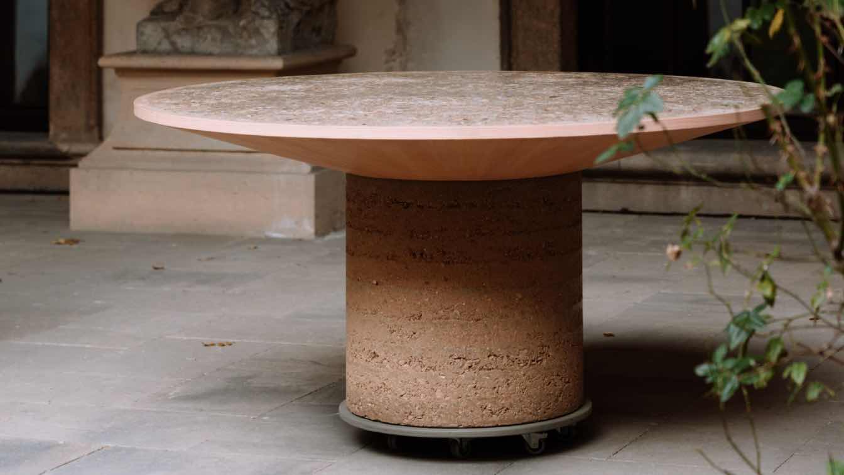The proposal of the brazilian office Biselli Katchborian for the new administrative headquarters of the the Government of the State of São Paulo, which was recognised as “Honorable Mention” in the public competition for the project, aims to establish the area as a new centrality by understanding the city's transformation processes.
Project name
Administrative HQ for the Government of the São Paulo State
Architecture firm
Biselli Katchborian
Location
São Paulo, Brazil
Principal architect
Mario Biselli, Artur Katchborian
Visualization
Biselli Katchborian
Ashkan Nikbakht & Babak Nikbakht: This modern villa embraces the beauty of minimalism while seamlessly integrating with its natural surroundings. The design features expansive glass walls that blur the boundaries between indoor and outdoor spaces, allowing natural light to flood the interiors.
Architecture firm
Neo.art.ai and Freeformland
Tools used
Autodesk 3ds Max, AI Tools, Adobe Photoshop
Principal architect
Ashkan Nikbakht, Babak Nikbakht
Design team
Neo.art.ai and Freeformland
Visualization
Ashkan Nikbakht
Typology
Residential › House
This architectural masterpiece is a stunning blend of modern design and traditional materials, creating a visually captivating and functional space. The building features a unique combination of red brick, white surfaces, and black elements, forming a striking contrast that enhances its aesthetic appeal.
Architecture firm
studioedrisi, hourdesign.ir
Principal architect
Hamidreza Edrisi, Houri Taleshi
Design team
Hamidreza Edrisi, Houri Taleshi
Collaborators
Hamidreza Edrisi, Houri Taleshi
Typology
Residential › Villa
The Fort House by SPAN Architects embodies the fusion of regionalism with modern sensibilities. Drawing inspiration from the fortified walls of traditional forts, the design asserts a monumental facade that celebrates solidity and materiality.
Project name
The Fort House
Architecture firm
SPAN Architects
Photography
Umang Shah & Ridham Gajjar
Principal architect
Anand Maroo, Arpit Khandelwal, Pratik Gupta
Design team
Priyanshi Atre
Collaborators
Haritha John Surrao
Structural engineer
Nilesh Sharma
Typology
Residential › House
The DCB Montana office building marks the first significant step in the transformation of the Moste industrial zone into a dynamic business district in Ljubljana, the Slovenian capital. DCB Montana is a key element in converting this area into a business park.
Location
Leskovškova street, Ljubljana, Slovenia
Principal architect
Boris Bežan and Mónica Juvera
Design team
Boris Bežan and Mónica Juvera
Collaborators
Ana Irisarri, Carlos Parra, Pere Molas, Bianca Maria Teti, Carmen Castañs, Jaka Bežan, Rafael Berengena, Raúl Escuin, David Rodríguez Meizoso, Ignacio Campos, Juan Mier, Álvaro Vilanova, Albert Rabinad
Completion year
September 2024
Structural engineer
Otherstructure, s.l.p., Protim Ržišnik Perc d.o.o
Environmental & MEP
Protim Ržišnik Perc d.o.o
Supervision
Reed Group d.o.o.
Material
Concrete And Steel Strucuture, Aluminum And Glass Fachade, Ceramic
Client
Dimnikcobau Montana d.o.o.
Typology
Commercial › Offices
The project is located in a small hamlet of the Alta Val Trebbia: Roncaiolo. The client owned an old house adjacent to their property, whose dilapidated condition led to the decision to completely demolish and rebuild it.
Project name
House in Val Trebbia - Italy
Architecture firm
Studio Pietro Todeschini, Studio Paolo Pagani
Location
Roncaiolo, Italy
Photography
Marcello Mariana
Principal architect
Pietro Todeschini, Paolo Pagani
Design team
Pietro Todeschini, Paolo Pagan,i Ughetta Dorati, Matilde Pagani
Structural engineer
Studio Foppiani Sergio
Material
Concrete, Prefab Wood
Typology
Residential › House
The Shiraz International Conference Center, envisioned as a forward-looking landmark, blends contemporary architecture with the cultural and natural essence of Shiraz. Nestled at the foothills of picturesque mountains, its fluid and organic design reflects the natural landscape, creating a seamless dialogue between architecture and the environment.
Project name
Shiraz International Conference Center Approximate
Architecture firm
parichehr.arch
Tools used
Midjourney Ai, Adobe Photoshop, Hand-drawn Sketch
Principal architect
Parichehr Azadkhani
Design team
parichehr.arch
Typology
Cultural Architecture › Conference and Event Center
Nestled on the outskirts of Coatepec, Veracruz, Casa Liquidambar blends magnificence with understated elegance, much like the vast liquidambar tree native to the cloud forest.
Project name
Casa Liquidambar
Architecture firm
Naser Nader Ibrahim
Location
Coatepec, Veracruz, Mexico
Tools used
Autodesk 3ds Max, V-ray
Principal architect
Naser Nader Ibrahim
Collaborators
Amir Abbas Habibi, Sarah E. DeVries (Text)
Visualization
Amir Abbas Habibi
Status
Under Construction
Typology
Residential › House
Material composition is one of the biggest differences between these two types of plates. Aluminium checker plates are made entirely of aluminium, making them lightweight, corrosion-resistant, and easy to work with. Tread plates, depending on the material used, may be heavier and better suited for applications requiring high structural strength.
Written by
Liliana Alvarez
Studio JanskyDundera, in collaboration with the kolemhlíny platform, offers a fresh perspective from a young group of professionals on utilizing local waste clay through the monumental around table.
Photography
Apolena Typltová

