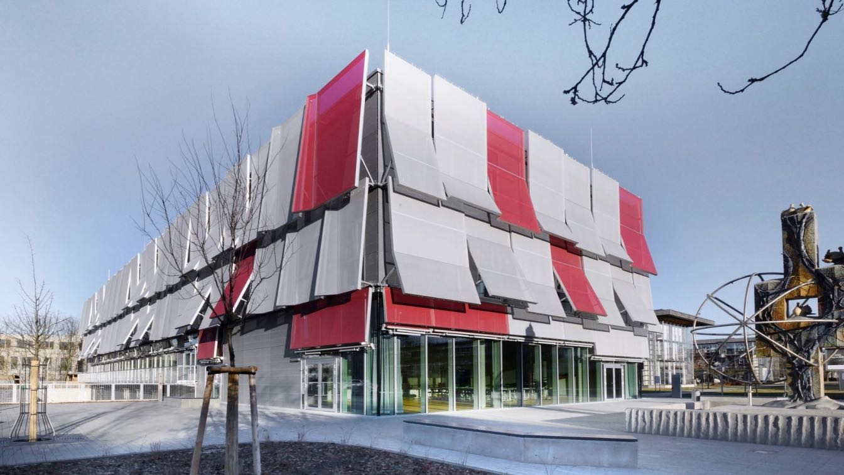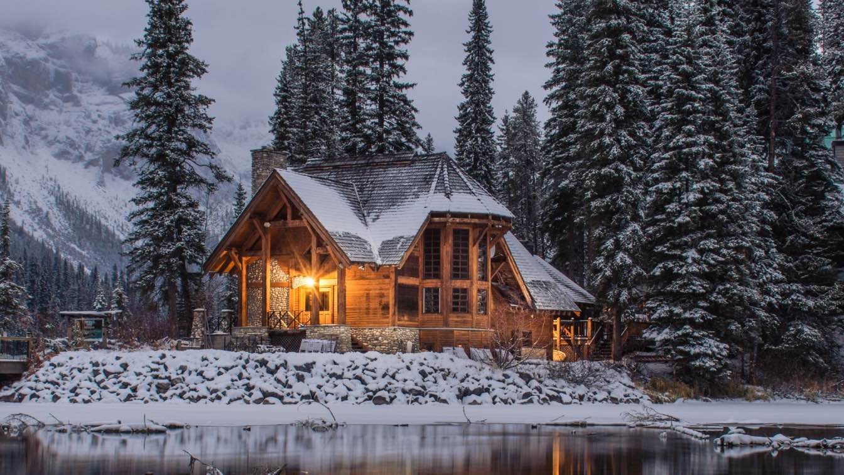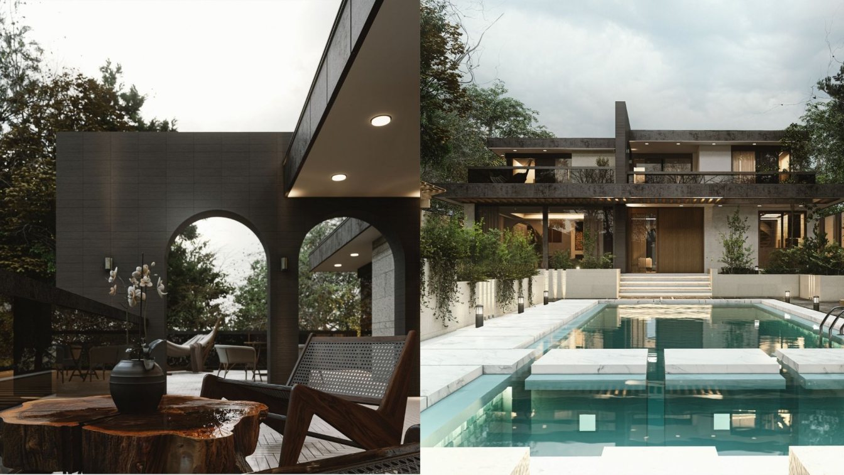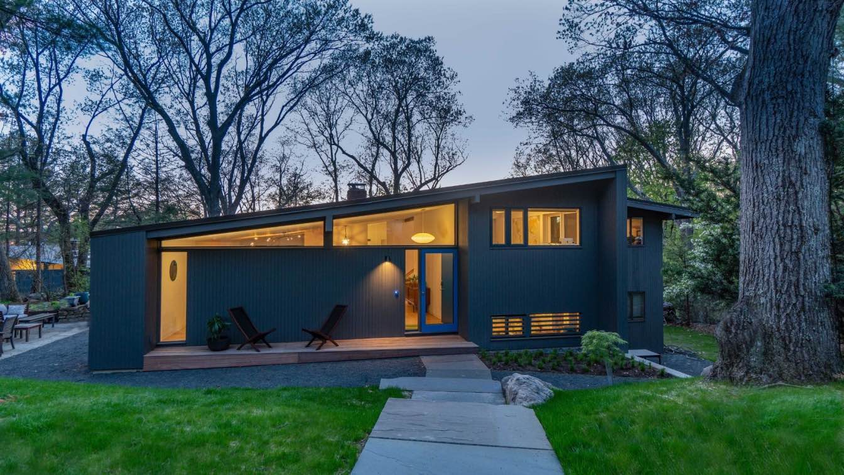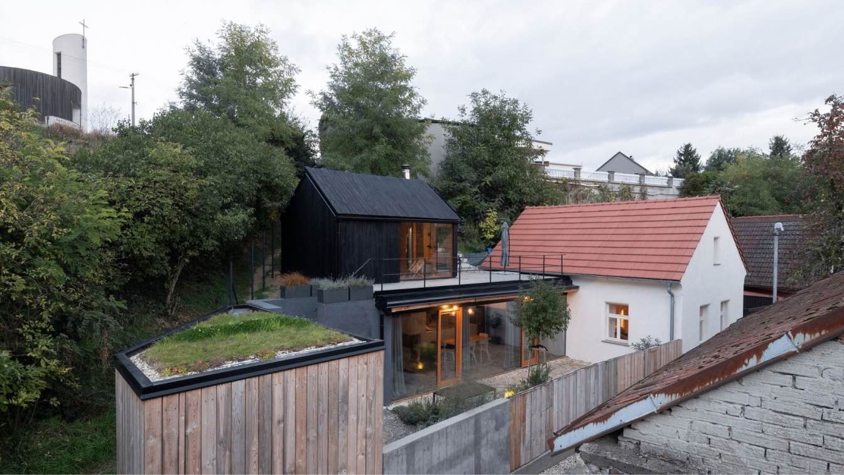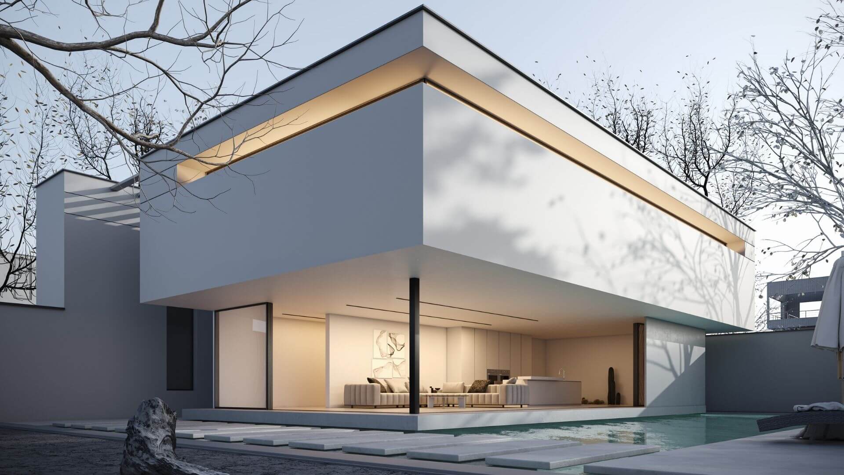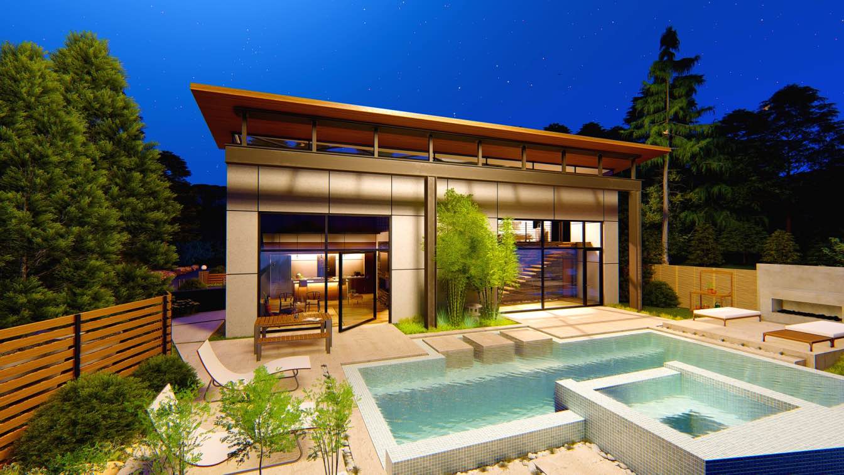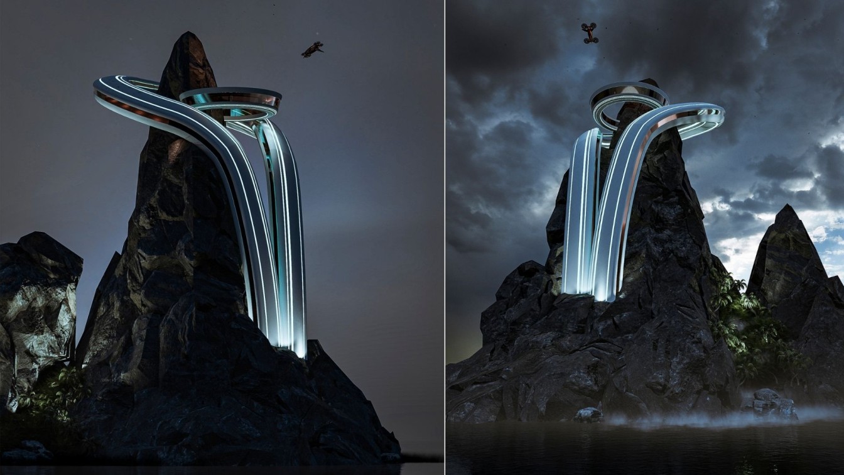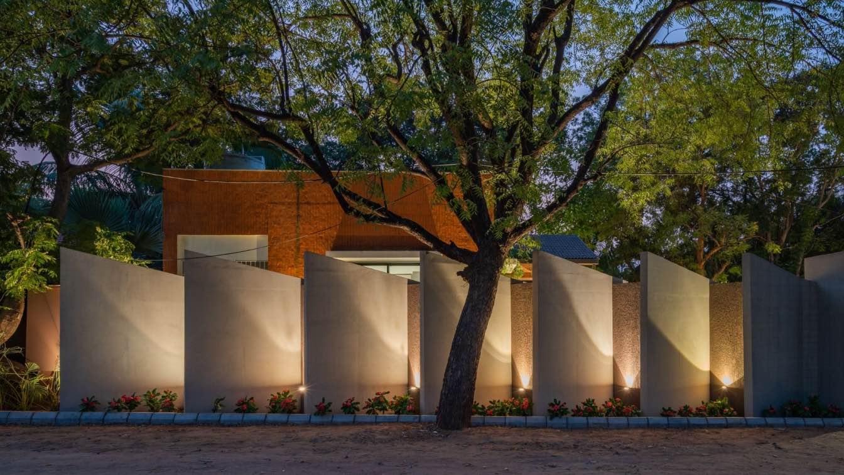Jens Brinkmann of United Architektur was one of the Design Architects for the Start-up incubator and co-working space in Cottbus that officially opened on October 15th 2021. The building aims to promote innovation and creativity to generate new forms of work in both the city of Cottbus and the surrounding Lausitz region in the wake of the politica...
Project name
Start-up Incubator and Co-working Space
Architecture firm
United Architektur
Location
Cottbus, Brandenburg, Germany
Photography
United Architektur / Kay Fingerle Fotografie
Design team
Bernd Huckriede, Jens Brinkmann, Ludwig Heimbach
Collaborators
Planning in collaboration with CGG (Cottbuser Gesellschaft für Gebäudeerneuerung und Stadtentwicklung)
Client
GWC (Gebäudewirtschaft Cottbus)
Typology
Commercial › Office Building
When the temperatures start to drop and the days become shorter, you will notice that you spend more time at home than you used to. This is why it is crucial to make your home as comfortable as possible. Unfortunately, turning the heating on is rarely enough to keep yourself and your family members warm inside your home during these dreary winter m...
Photography
Ian Keefe (cover image), Nachelle Nocom
The name of this villa is derived from the place where this project is located "Tabas". The city of Tabas has a hot and dry climate. Therefore, this project was designed to meet the needs of a house in the heart of this climate while being modern. The design and architecture of this city must be sustainable for all seasons so that there are always...
Architecture firm
Sun_A Studio
Location
Tabas, South Khorasan Province (Mashhad), Iran
Tools used
AutoCAD, Autodesk 3ds Max, Lumion
Principal architect
Sanaz Mohammad Khani
Design team
Tina Tajaddod, Sanaz Mohammad Khani
Built area
370 m² in duplex
Site area
1440 m² (20*72 meters)
Collaborators
Davood Bakhshi
Visualization
Tina Tajaddod (@tinatajaddod)
Typology
Residential › House
The original Peacock Farm home designed by Walter Pierce is a well-known home from the mid-century modern period, with many examples throughout the west-Boston suburbs. And yet as lovely as these homes are, they suffer from cramped entries, a shortage of storage, lack good home-office options.
Project name
Peacock Farm House
Architecture firm
Hisel Flynn Architects
Location
Lexington, Massachusetts, United States
Photography
Eric Roth Photography
Principal architect
Dan Hisel, Katie Flynn
Collaborators
Porter Builders, G2Colaborative
Construction
Porter Builders
Typology
Residential › House
The prefabricated house is located on the urban boundary of the municipality of Chella. This corner plot adjoins one of the main roads in the area and the surrounding natural environment. Therefore, the mission of the prefabricated dwelling is to close itself off from the noise and direct views from the road, opening up to the large long views that...
Project name
Prefabricated Housing (Vivienda Prefabricada)
Architecture firm
La Caseta Arquitectura
Location
Chella, Valencia, Spain
Principal architect
Alberto Facundo Tarazona
Collaborators
David Tortosa Bravo (Technical architect)
Construction
EDE3 Gestión de Proyectos Urbanísticos, S.L.
Typology
Residential › House
Lying on a pleasant wine cellar lane, SENAA architekti designed a weekend house that uses every bit of its steep sloping plot. Conceptually divided into several layouts and structural parts, the house has a traditional morphology and combines modern details with historical technologies.
Project name
Weekend House in Bukovany
Architecture firm
SENAA architekti
Location
Bukovany, Czech Republic
Photography
Alex Shoots Buildings
Principal architect
Václav Navrátil, Jan Sedláček
Design team
Kateřina Zabadalová, Jan Gadziala
Collaborators
Garden: Jana Zuntychová
Built area
Built-up Area: 98 m². Gross Floor Area: 142 m². Usable Floor Area: 115 m²
Material
Ceramic blocks Porotherm, interior plaster, exterior plaster Profi with limestone
Typology
Residential › House
My idea for this design was to use a monochrome palette. And I combined these soft colors with the warm light inside the villa that was directed outwards. The blue light inside the pool has made the color combination attractive to the viewer.
Project name
Mystic Villa
Architecture firm
Arash Kashkooli
Tools used
Autodesk 3ds Max, Quixel Bridge, Corona Renderer, Adobe Photoshop
Principal architect
Arash Kashkooli
Visualization
Arash Kashkooli
Typology
Residential › House
Selling a house can be a complicated process. There are many things you need to take into consideration before putting your house on the market. From understanding your local real estate market to preparing your home for sale, there are a lot of steps involved in the selling process. Here are six important things you need to know before selling you...
Photography
Muntzir Mehdi (cover image)
Metamansion Concept 5 is based on the collection of metamansion nft keys under the concept of a futuristic and immaterial architecture destined for the new world of the metaverse, its form based on the experience between mixing nature and a futuristic building that creates a great contrast between the two.
Project name
Metamansion Concept 5
Architecture firm
Veliz Arquitecto
Tools used
SketchUp, Lumion, Photoshop
Principal architect
Jorge Luis Veliz Quintana
Design team
Jorge Luis Veliz Quintana
Collaborators
Company Keys
Visualization
Veliz Arquitecto
Typology
Residential › House
A home that defines ‘long awaited’ arrival - a home where one yearns to be - a home which is a subsistent part of someone’s memories - a home which signals ‘always’ the coming back - ‘Om Winter Retreat’ is a vacation home for a Non-Resident Indian client. Crafted in the envelope of brick cladded walls, it is a one bedroom home of 950 sq.ft serving...
Project name
OM Winter Retreat
Architecture firm
Studio 2+2
Location
Rancharda, Ahmedabad, Gujarat
Photography
Inclined Studio
Principal architect
Janki Vyas, Sneha Suthar
Material
Brick, Wood, Stone, Concrete, Glass, Metal
Client
Vacation House For A Non-Resident Indian Client
Typology
Residential › House

