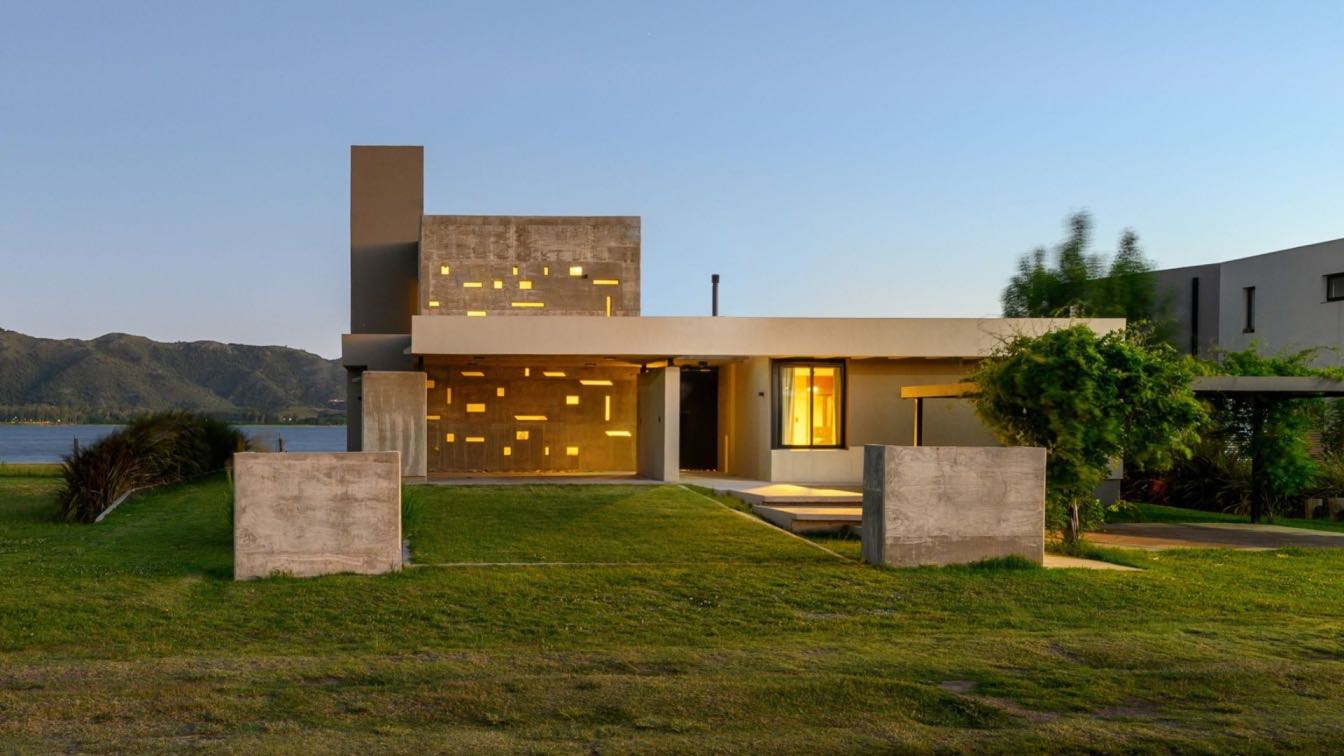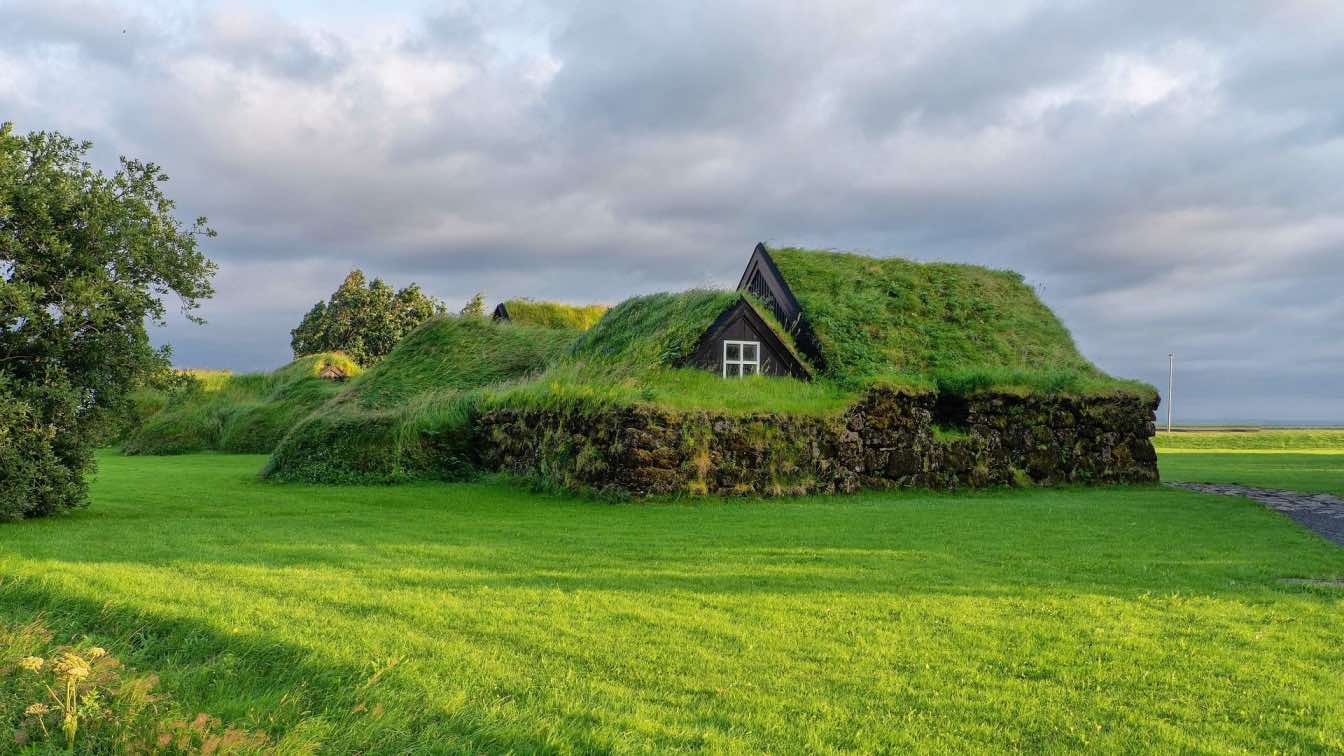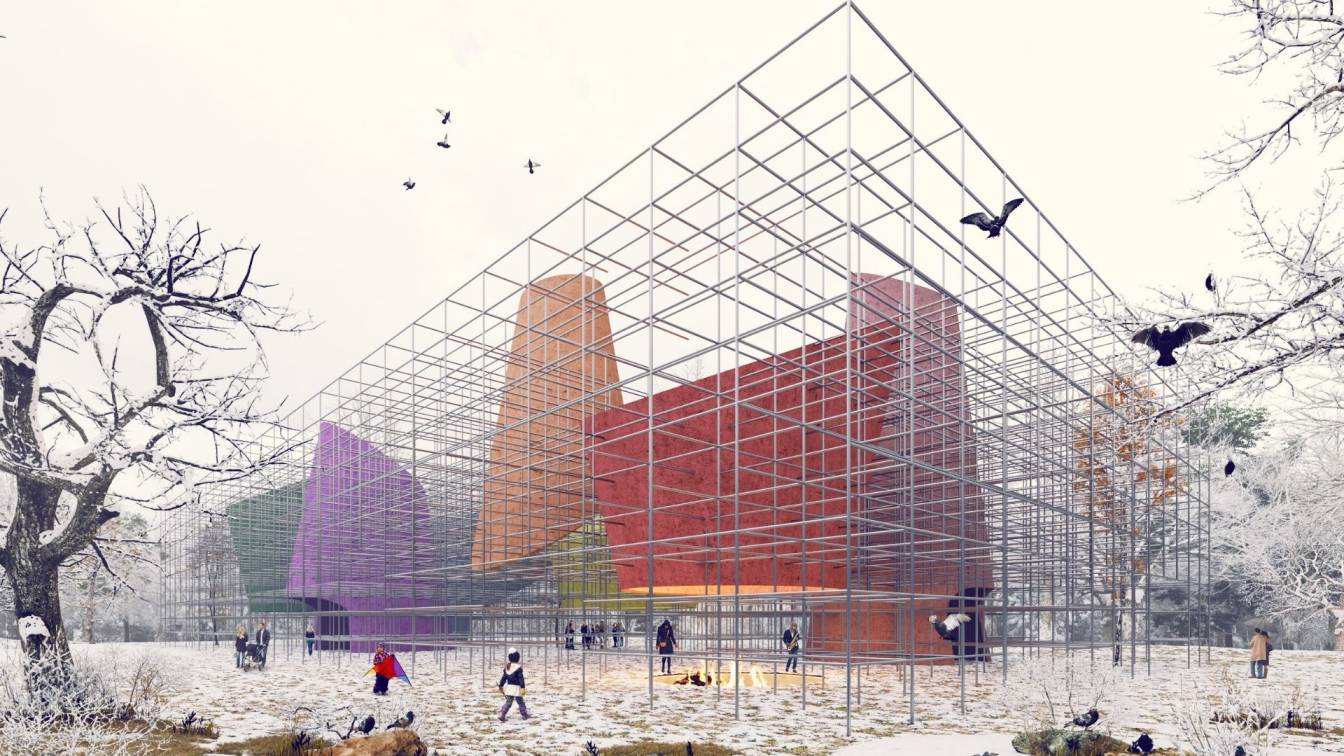Kua Bay Residence, a family retreat designed by Walker Warner Architects with NICOLEHOLLIS and Lutsko Associates is cut into the volcanic landscape to provide an elegant transition from lava to sea.
Project name
Kua Bay Residence
Architecture firm
Walker Warner Architects
Photography
Douglas Friedman, Laure Joliet, Marion Brenner
Principal architect
Greg Warner
Collaborators
John Pierson (Senior Project Manager), Dan Baciuska (Architectural Staff)
Interior design
NICOLEHOLLIS
Structural engineer
GFDS Engineers
Landscape
Lutsko Associates
Construction
Ledson Construction
Material
Basalt, Alaska Yellow Cedar and Steel
Typology
Residential › House
This project involved the expansion of a spacious single-story Outremont residence built in the 1960s. Situated on a site with a steep incline and majestic view, the two-floor expansion was designed to offer a generous window on the horizon.
Project name
Prince Philip Residence
Architecture firm
Thellend Fortin Architectes
Location
Montréal, Canada
Photography
Charles Lanteigne Photo
Principal architect
Louis Thellend, Lisa-Marie Fortin
Material
Stone, Wood, Concrete, Glass
Typology
Residential › House
In the plan of Villa Gilbam, solutions have been found for issues, including: the location that the villa should be established there, the impacts of climate and neighbourhood on its design, and the desired quality of the shared space.
Project name
Villa Gilbam
Architecture firm
Davood Boroojeni Office
Tools used
SketchUp, V-ray, Lumion, Adobe Photoshop, Adobe InDesign
Principal architect
Davood Boroojeni, Saba Ammari
Collaborators
Bardia Khafaf (Structural engineer)
Visualization
Peno Visualization Studio
Typology
Residential › House
There are endless innovative solutions to decrease a building’s carbon footprint in its architecture, installations, and layout. This section will cover the best ways to make commercial buildings greener in every step of the design process from access control to passive design.
Written by
Jennifer Seene
Photography
Gardens by the Bay, courtesy Grant Associates (cover image). Murray Fredericks
The Bailey Residence offered a rare opportunity to renovate the interiors for one of the original 1970s Country House Condos at Central Oregon’s Black Butte Ranch – a beloved family home that had not been updated in many decades.
Project name
Bailey Residence
Architecture firm
Hacker Architects
Location
Black Butte Ranch, Oregon, USA
Photography
Jeremy Bittermann
Principal architect
Jennie Fowler
Design team
Sarah Post-Holmberg (Project Architect), Tom Schmidt (Architect (CA)), Amelie Reynaud (Architect (CD))
Collaborators
Pat Thorne (Furniture Procurement)
Interior design
Janell Widmer
Built area
1,800 ft² condo renovation
Structural engineer
Madden & Baughman
Construction
Construction Management Services
Material
Wood, Concrete, Glass, Stone
Client
Tim and Nive Bailey
Typology
Residential › House
We imagine the future that must confront the consequences of climate change, destructive human patterns, food deserts, and resource depletion. In this time, the reality of pandemic is experienced among the duality of controlled design, and natural life. Our response to middle school education in this context is a new ecosystem built high above the...
Project name
Futura: Post Pandemic Middle School
Architecture firm
Jeanne Schultz Design Studio
Location
Texas, United States
Principal architect
Jeanne Schultz
Design team
Jeanne Schultz, Danielle Eke
Visualization
Deckor Inc.
Client
AIA Austin, AIA Austin Design Voice, AIA Austin Women in Architecture
Status
Concept - Design, Competition
Typology
Education, Middle School
Hajgoli is a quaint sleepy village on the outskirts of Kolhapur, where our client desired to build a home for his family. In spite of being 3 hrs. away from Goa, this village is connected to the the nearby major cities and hubs by only road ways. One of the challenges in construction was its remote location.
Architecture firm
Studio MAT Architects
Location
Hajgoli, Maharashtra, India
Photography
Kshan collective
Principal architect
Harsh Soneji
Design team
Harsh Soneji, Pratha Bhagat
Interior design
Studio MAT
Tools used
AutoCAD, SketchUp, Adobe Illustrator
Material
Stamped concrete, sandstone, shera board.
Typology
Residential › House
Located in the Calamuchita Valley, this summer house has lake Los Molinos as the main landscape of its surroundings. The mountain range is also a protagonist when looking west, which incurres in an exiting balancing challenge between the beautiful view and the high-hitting sun in the afternoon.
Project name
SC House (Casa SC)
Architecture firm
Development Architectural Group
Location
Country Náutico “Costa Molinos”, Potrero de Garay, Córdoba, Argentina
Photography
Gonzalo Viramonte
Principal architect
Gustavo Daniel Bacile M.P. 5555
Collaborators
Marina Astro, Sami Samez
Structural engineer
Development Architectural Group
Landscape
Development Architectural Group
Material
Concrete, glass, steel, wood
Typology
Residential › House
A roof needs to be well maintained at all times to protect both the exterior and interior of the premises. When work needs to be done, people are often looking for tips for choosing the right roofing materials. A growing number of homeowners and businesses are looking for sustainable roofing solutions that offer both performance and environmental b...
Photography
Valentina Zotova (cover image)
2020 has been started with a disparate and unfamiliar condition. The pandemic that was expected to be finished within days or months has continued for a year, and there is no optimistic prophecy for its termination. As a designer, we should not necessarily see this as the end of the world, and we should not overreact.
Project name
Chimneys Chimneys Pavilion
Architecture firm
Masoud Abedimoghadam
Tools used
Rhinoceros 3D, V-ray, Lumion, Adobe Photoshop, Adobe Illustrator, Adobe InDesign
Principal architect
Masoud Abedimoghadam
Visualization
PeNo visual

.jpg)
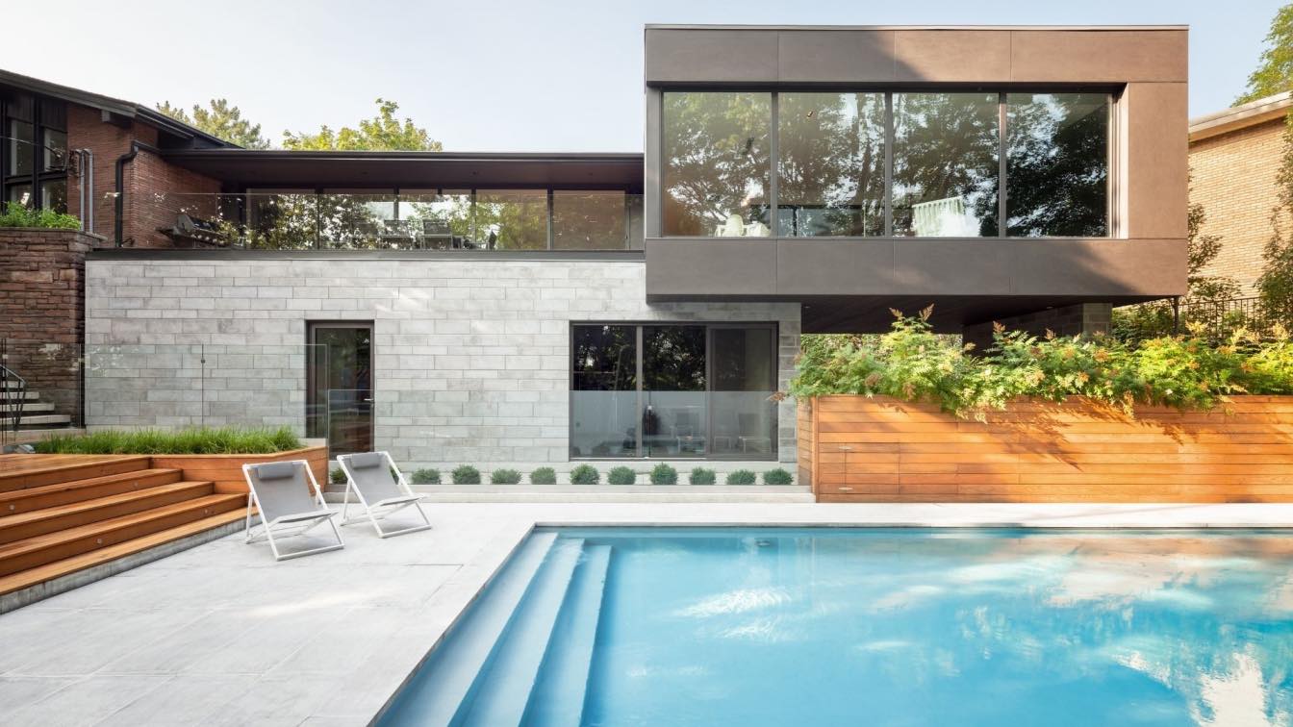
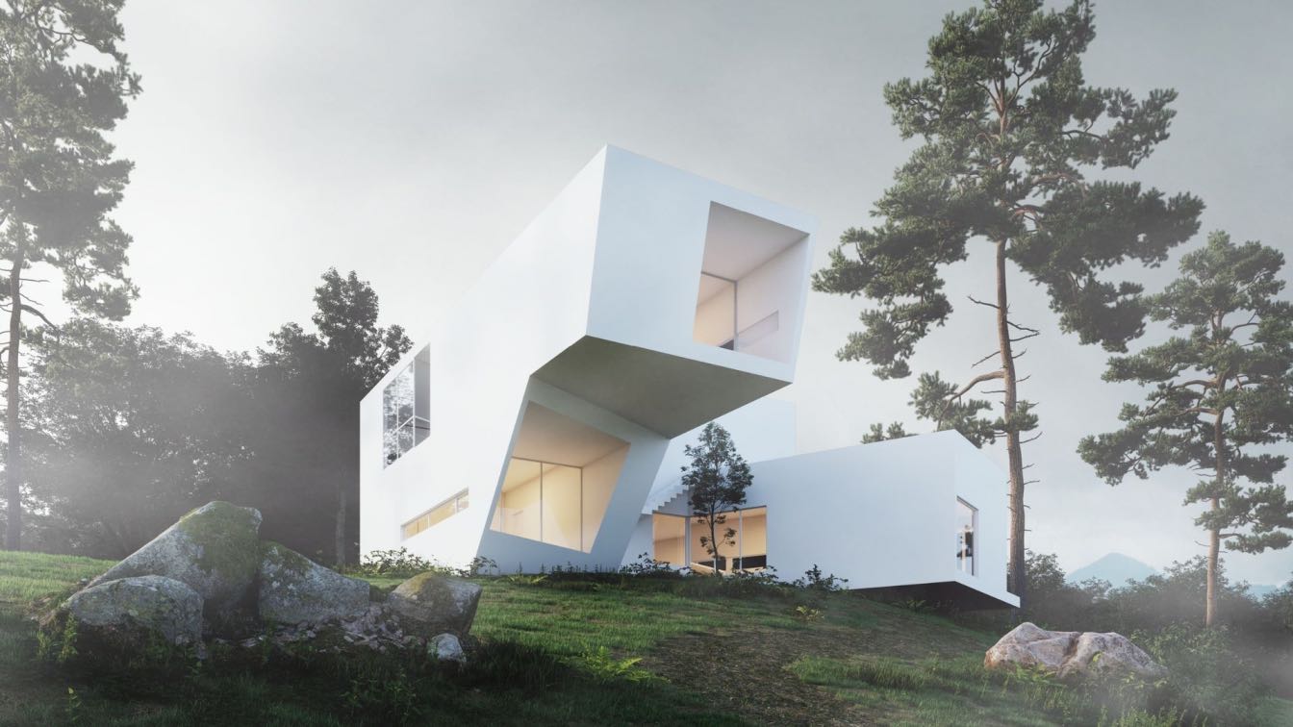
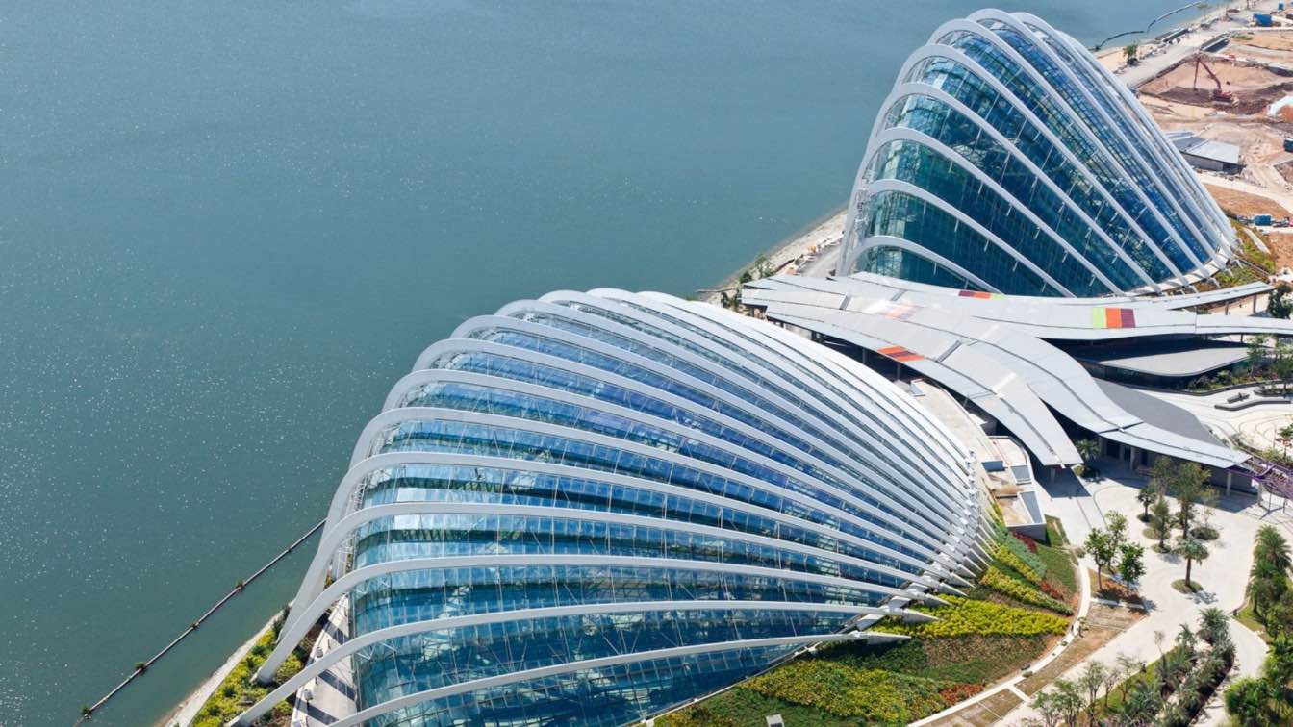
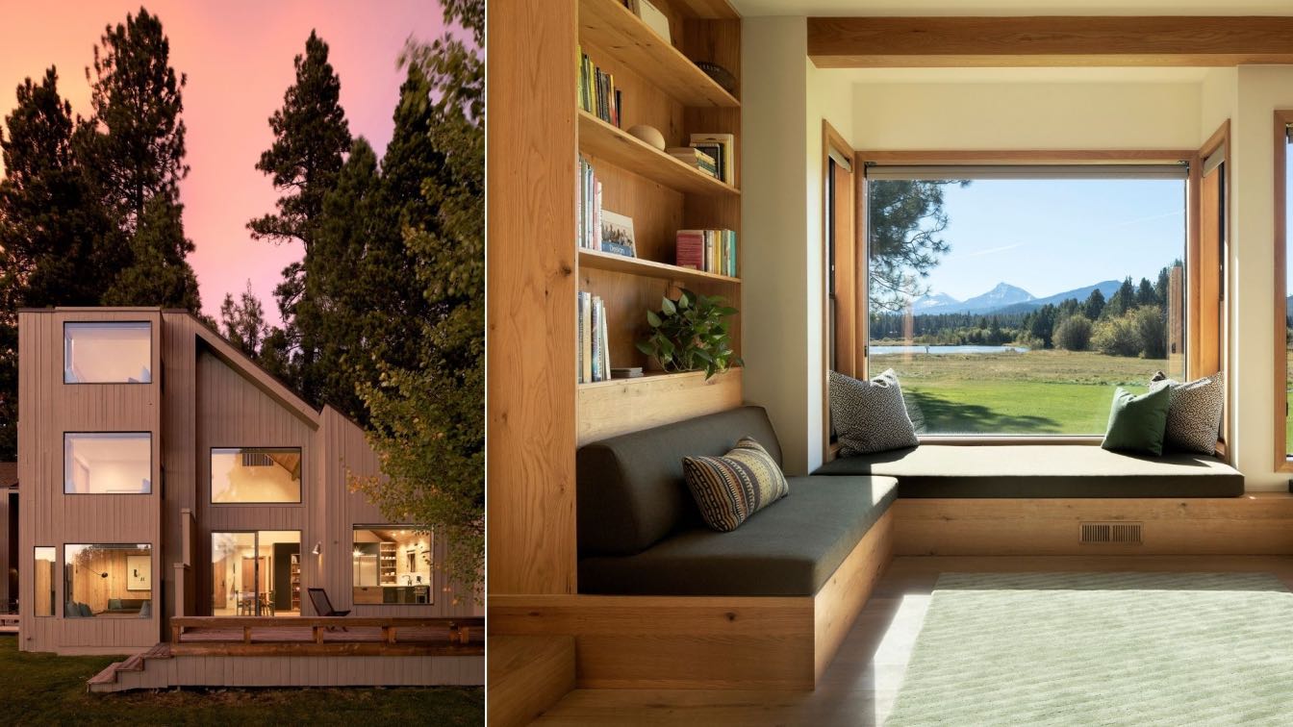
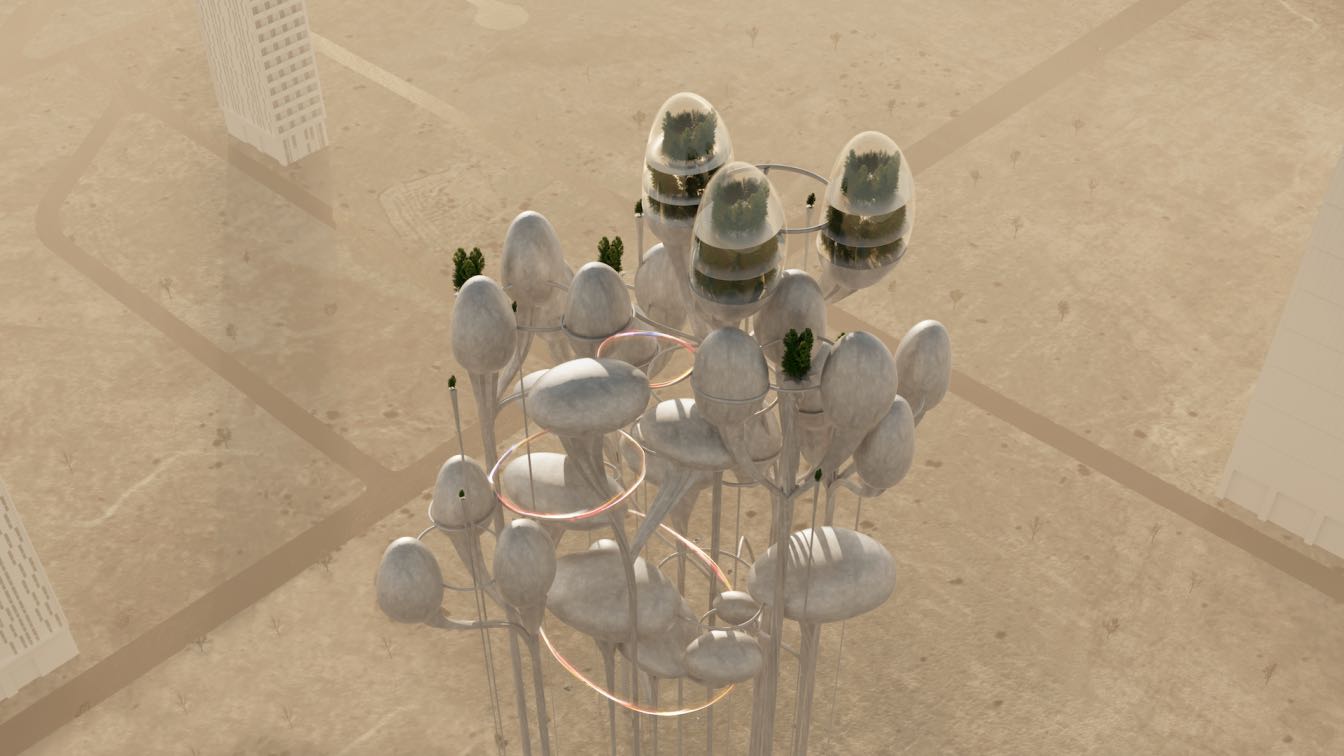
-(1).jpg)
