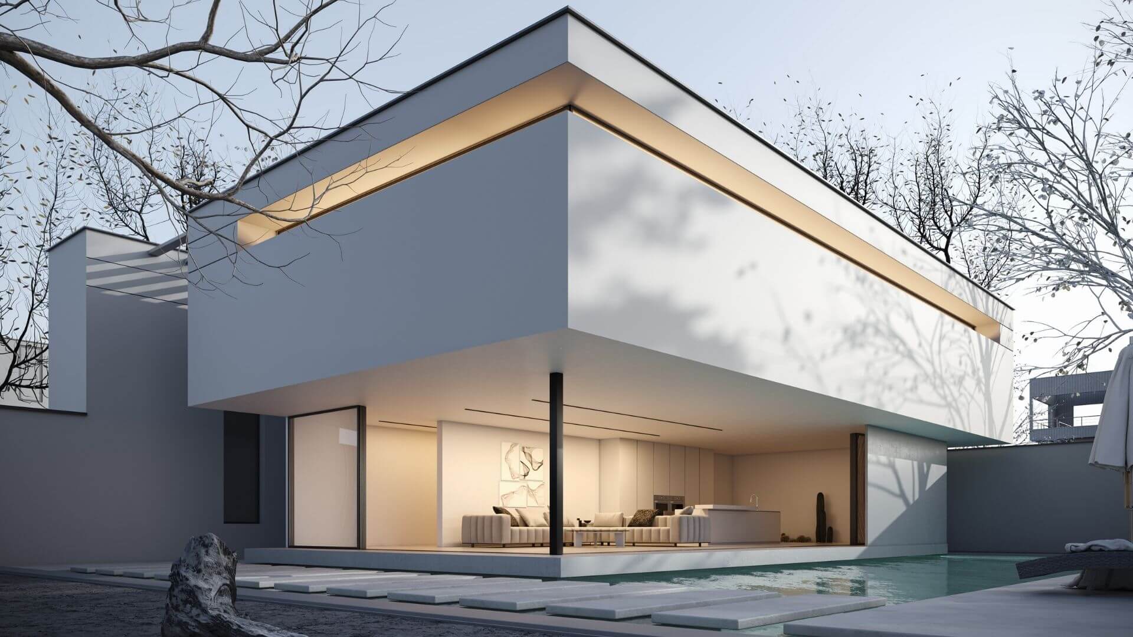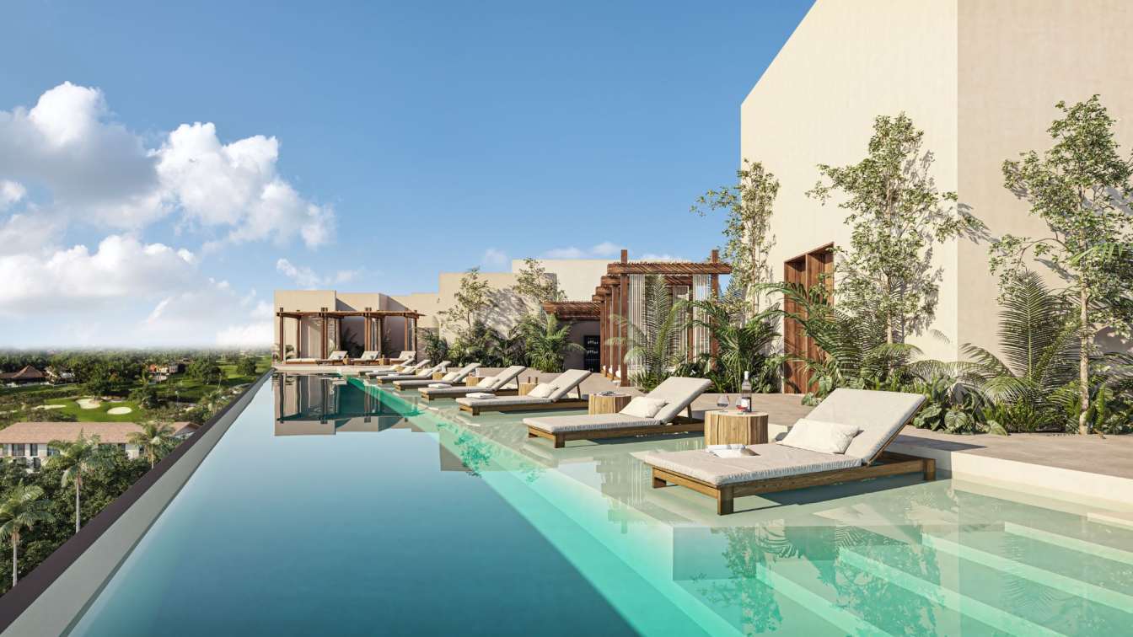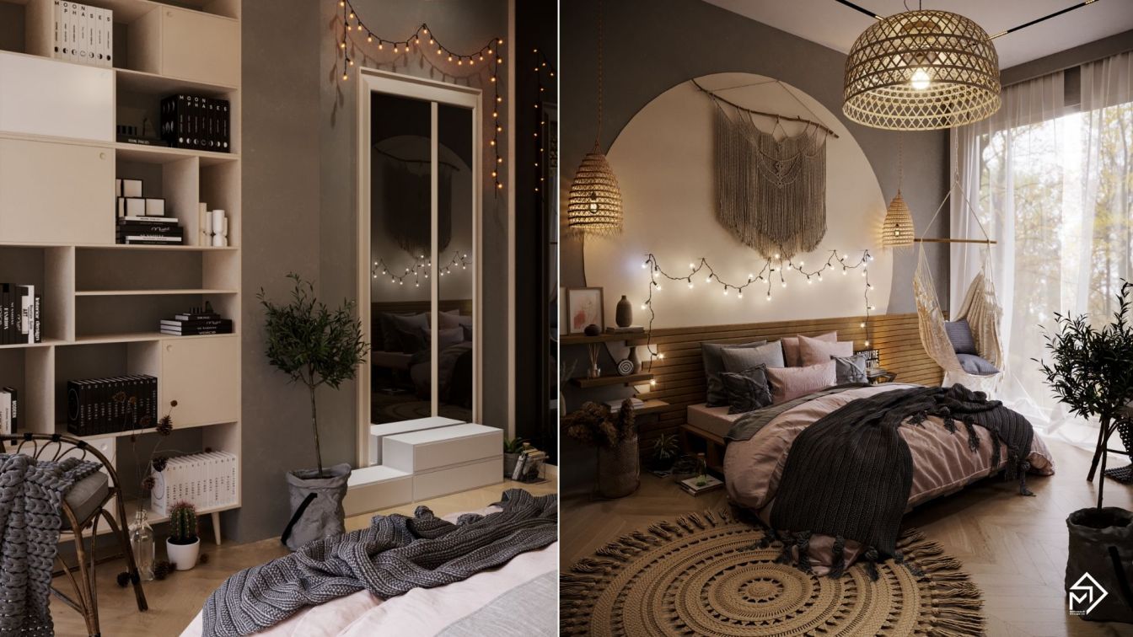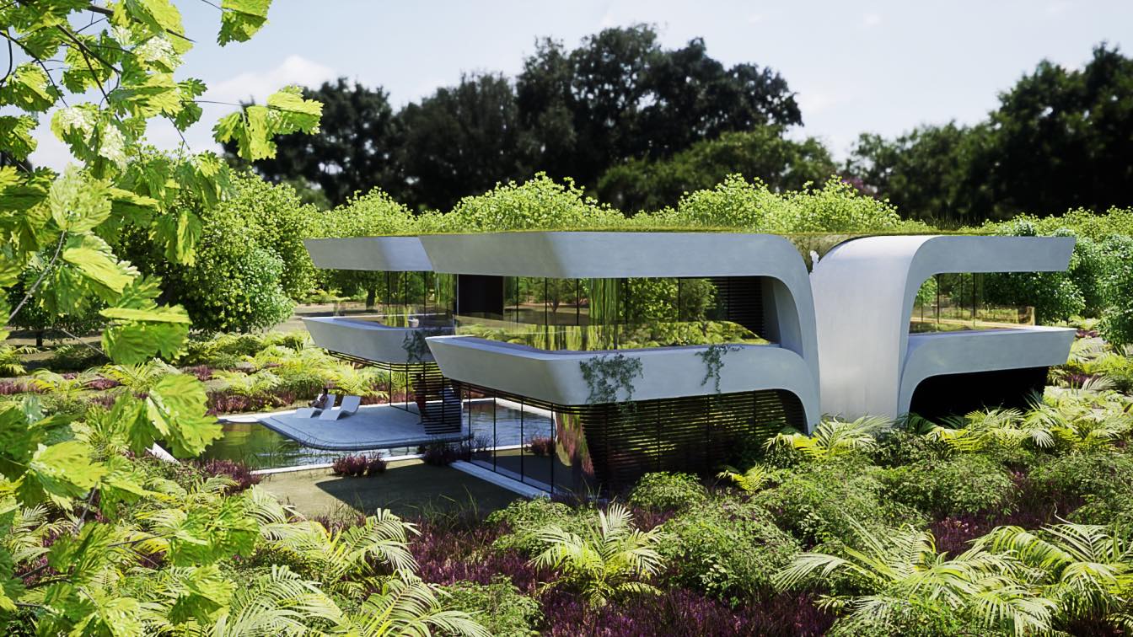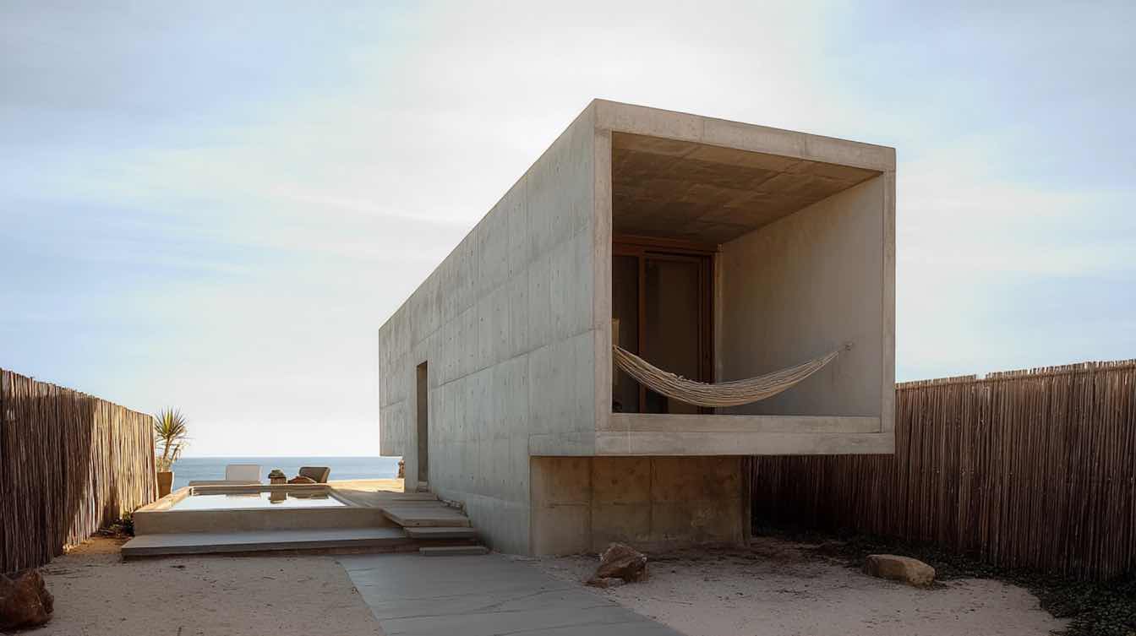Arash Kashkooli: My idea for this design was to use a monochrome palette. And I combined these soft colors with the warm light inside the villa that was directed outwards. The blue light inside the pool has made the color combination attractive to the viewer, I combined the large open space on the ground floor with the closed space on the first floor to fit the amount of full and empty spaces,
The pool is led to the basement of the main building, which creates the feeling in the viewer that the villa is suspended on the water.








