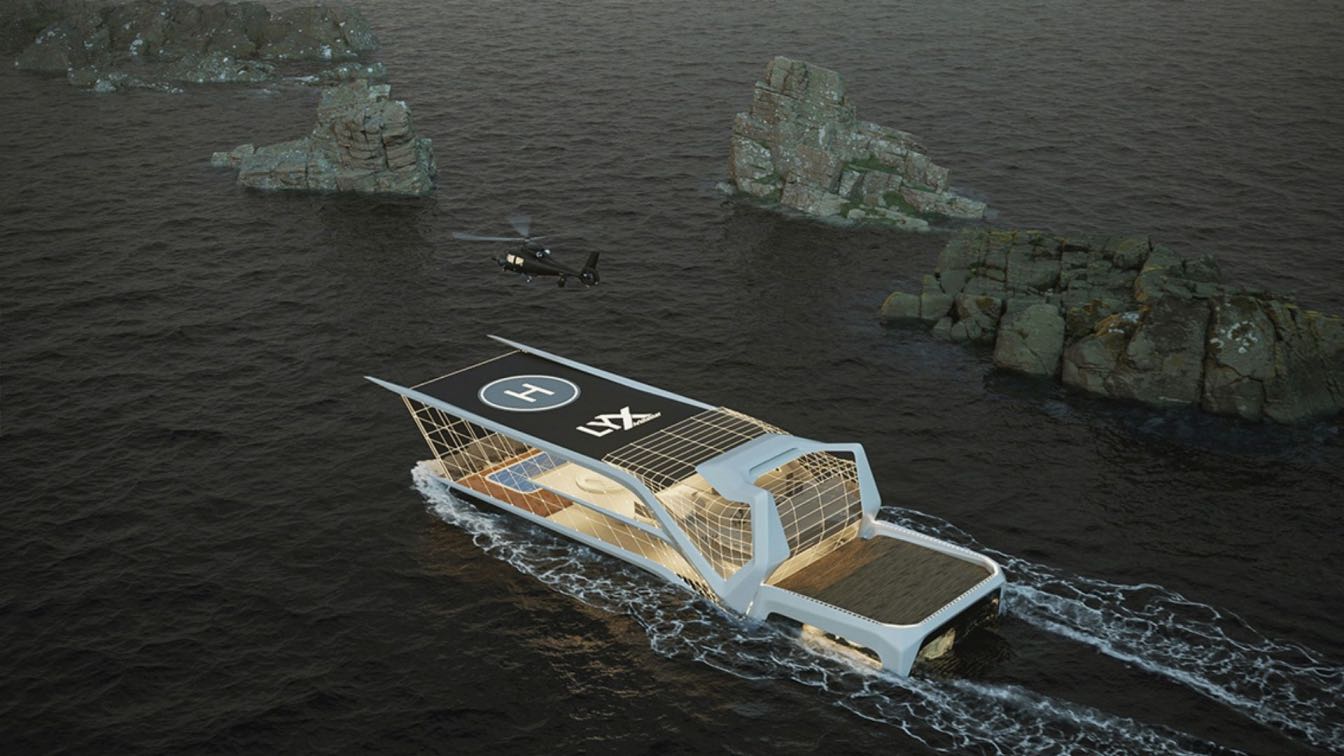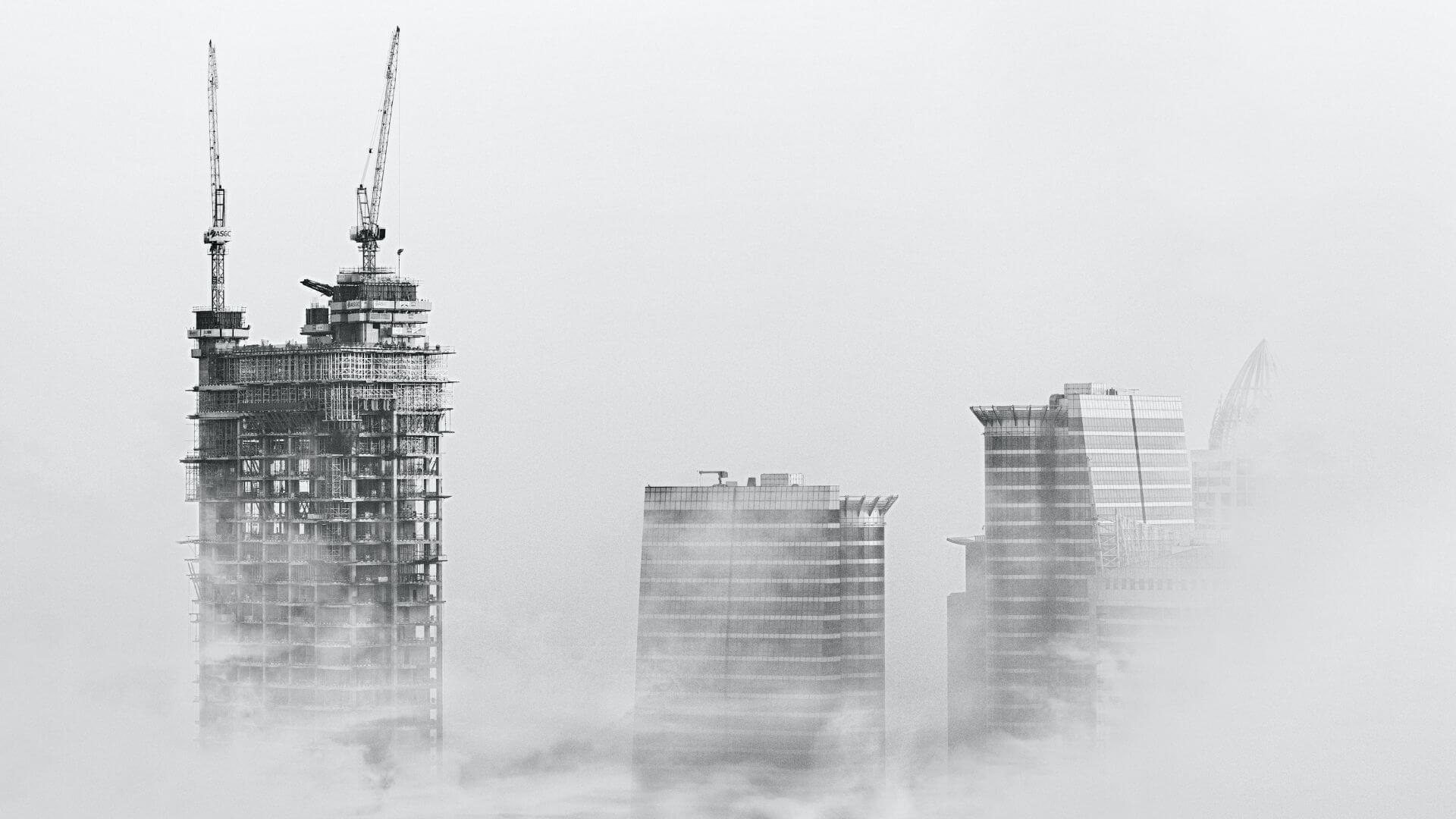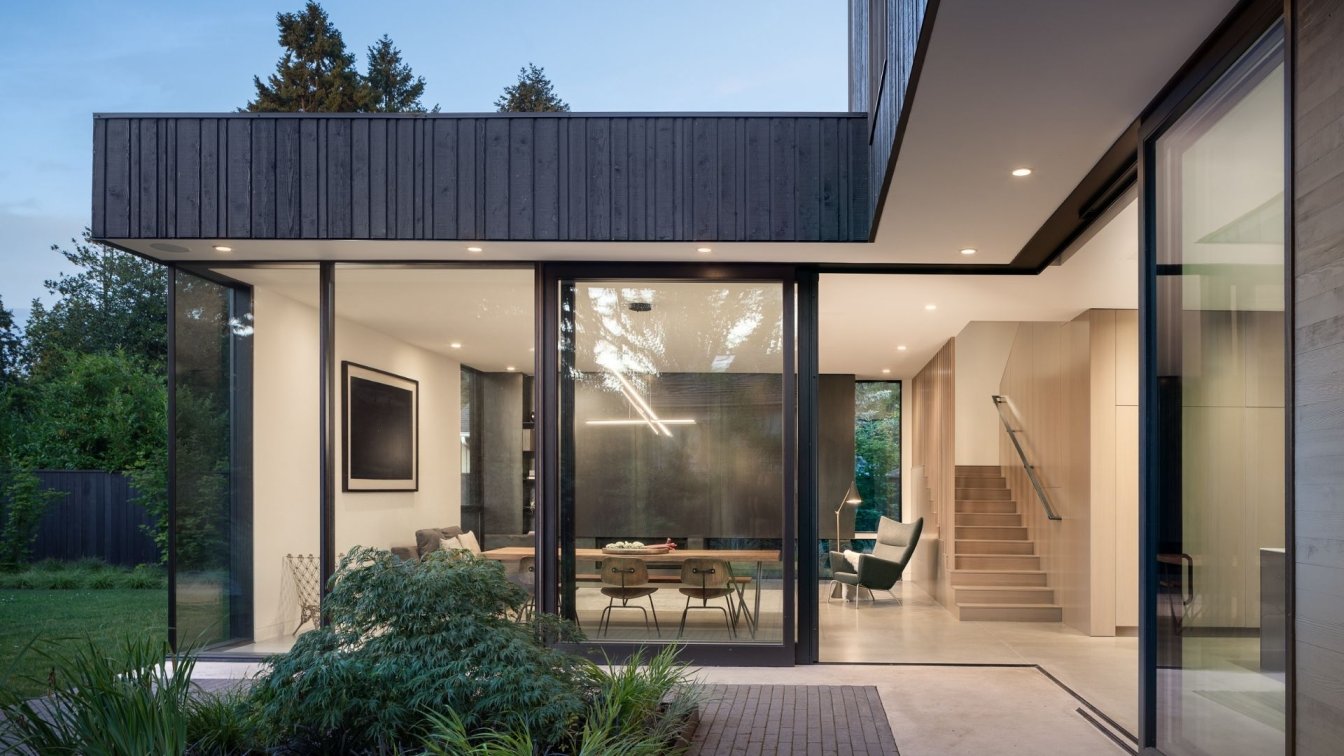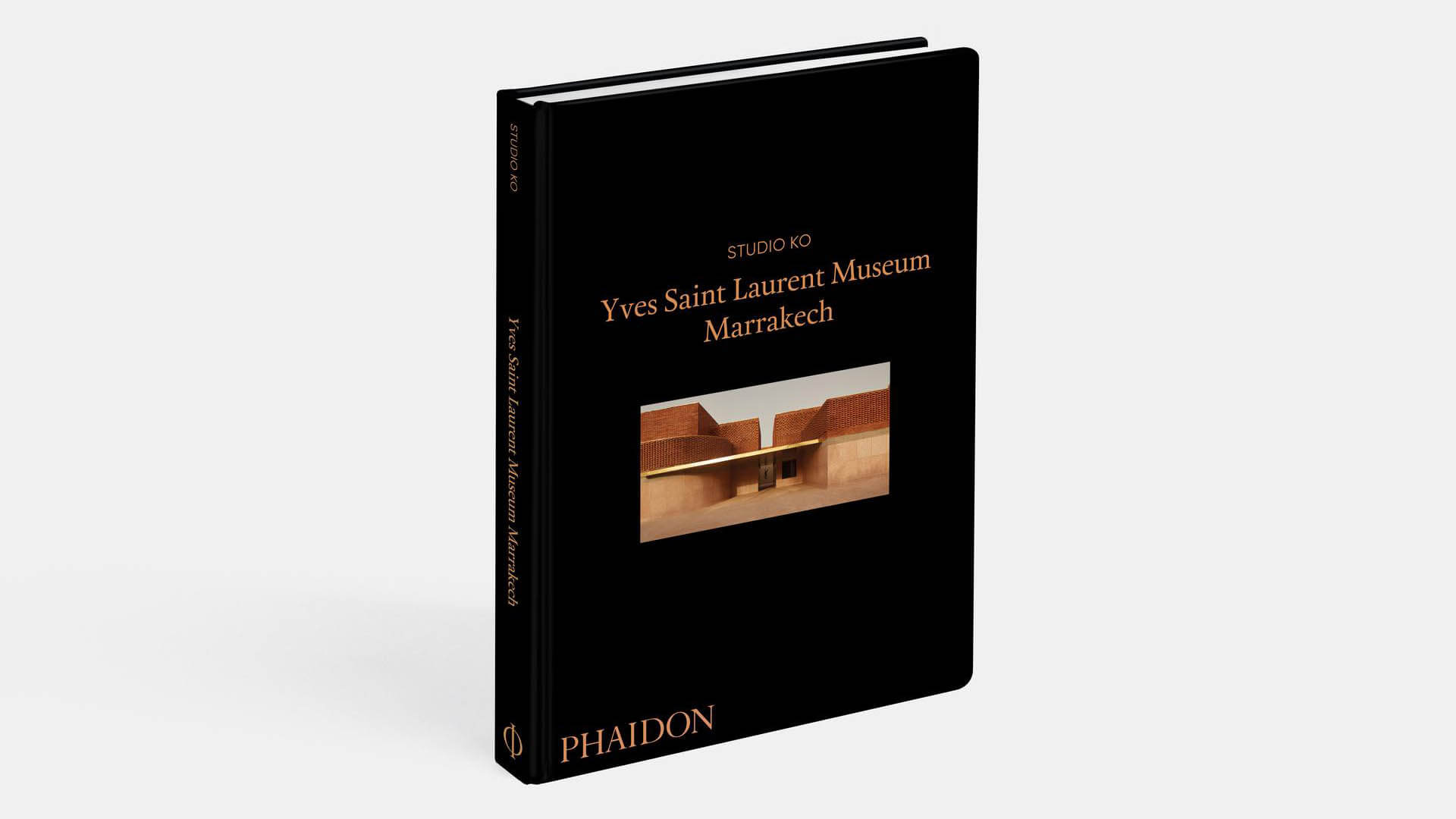An open fluid, yet controlled design of an intricate structure is commanded as an exploration approach for creating a dwelling. An elegant villa surrounded by nature provides tranquillity, calmness, all of which would enhance the well-being of its occupants.
Project name
In&Out Villa
Architecture firm
Mind Design
Tools used
Autodesk Maya, V-ray, Adobe Photoshop
Principal architect
Miroslav Naskov
Visualization
Mind Design
Typology
Residential › House
Numerous areas of business are now automated because of technological advancements. Even the home has become a place where we can take advantage of that luxury. Homeowners may now control, monitor, and operate certain appliances and systems in their homes using a smartphone. These homes are commonly referred to as ‘smart’ or ‘automated.’
Photography
Slavun (cover image), Mike Fouque
A house under the trees welcomes you with certain heaviness that makes you feel as if you are entering an enclosed space. Even though it is a closed panorama from the outside, the inside of the piece seeks the light. An internal patio serves as the main articulator for the house. It´s orientation allows an open space that lets air flow through it w...
Project name
House Under The Trees (Casa bajo los Árboles)
Architecture firm
Molina Architecture Studio
Location
Nuevo Cuscatlán, El Salvador
Tools used
Autodesk Autocad, Autodesk Revit, Autodesk 3dsmax, Corona Renderer, Adobe Photoshop, Apple Ipad, Apple Pencil
Principal architect
Rodrigo Molina
Design team
Molina Architecture Studio
Visualization
Hyperlight Visuals By Molina Architecture Studio
Typology
Residential › House
We understand this work as a succession of defined areas that are put in relation to others so that a whole functions. This is what we try to develop from its imprint. Volumetric clarity consists in determining these areas, giving them a formal identity and putting them in relation to other areas composed with the same logic.
Project name
Obra Virazón
Architecture firm
Barrionuevo Villanueva Arquitectos
Location
Tigre, Buenos Aires, Argentina
Photography
Gonzalo Viramonte
Principal architect
Nicolás Barrionuevo, Juan Villanueva
Design team
Nicolás Barrionuevo, Juan Villanueva
Structural engineer
Ingeniero Moscatelli, Andrés
Material
Concrete, glass, steel, wood
Client
Pose, Marcelo. Espiga Christian, Trufelman, Alejandro
Typology
Residential › House
This book situates Feldman Architecture’s work within the northern California design canon and illustrates how the firm’s voice subtly translates across diverse geographies and contexts.
Title
Immersed: The California Houses of Feldman Architecture
Author
Foreword by Aaron Betsky. Introduction by Daniel P. Gregory. Interview by Vladimir Belogolovsky. Collaboration by Roman Alonso, Bernard Trainor, and Brian Groza. Afterword by Jonathan Feldman. Edited by Oscar Riera Ojeda
Category
Architecture, Interior Design
Buy
https://www.oropublishers.com/products/immersed-the-california-houses-of-feldman-architecture
Size
9.25 x 11.25 in / 234.95 x 285.75 mm
The location of this project is in an introverted context, with a dry climate and cultural and social differences. In designing this project, All these cases, along the need to respond to them in in proportion to the time, led to the design to be a combination of traditional, indigenous and modern features.
Project name
A house in Bafq
Architecture firm
mrk office
Location
Bafq, Yazd, Iran
Tools used
SketchUp, Autodesk 3ds Max, Corona Renderer, Adobe Photoshop
Principal architect
Mohammad Reza Kohzadi
Collaborators
Niloufar moghimi (Diagram)
Visualization
Rahim Vardan
Typology
Residential › House
Since we are committed to reach the highest levels in finding architectural solutions that fits the requirements of the era, we have directed our efforts to move from the ordinary to the optimum levels. We came up with the idea of Lyx yacht that will enable you to enjoy your marine trip with a fancy and stylish sense with all of its eight hundred s...
Architecture firm
LYX arkitekter
Tools used
Autodesk 3ds Max, Enscape, Quixel Bridge, Autodesk Revit, Chaos Phoenix fd, Corona Renderer, Adobe Photoshop, Adobe After Effects
Visualization
LYX arkitekter
Construction projects are always a huge investment. It can be difficult to plan out how much money should be set aside for the project without knowing where things will go or what they might cost. If you have decided that it is time to get your construction project underway, then this article is for you.
Photography
Aleksandar Pasaric (cover image)
Designed by Seattle-based architecture firm Wittman Estes, the Yo-Ju Courtyard House is located in Clyde Hill, Washington (a suburb of Seattle). Through a series of thresholds from opaque to transparent, Yo-Ju Courtyard House, which means “secluded living” in Mandarin Chinese, embraces the future of suburban density by establishing a private experi...
Project name
Yo-Ju Courtyard House
Architecture firm
Wittman Estes
Location
Clyde Hill, Washington, USA
Principal architect
Matt Wittman
Design team
Matt Wittman AIA LEED AP, Jody Estes, Ashton Wesely
Interior design
Henrybuilt (Kitchen)
Structural engineer
Malsam Tsang Structural Engineering
Construction
DME Construction Inc.
Material
Wood, Concrete, Glass, Steel, Stone
Typology
Residential › House
Architecture duo Karl Fournier and Olivier Marty have the pleasure to present their new book, published by Phaidon. Yves Saint Laurent Museum Marrakech tells the remarkable story of the landmark museum in Marrakech dedicated to the legendary French fashion designer’s creative work.
The book chronicles the unique collaboration between Saint Laurent...
Title
Yves Saint Laurent Museum Marrakech
Author
Text: Catherine Sabbah, foreword by Madison Cox

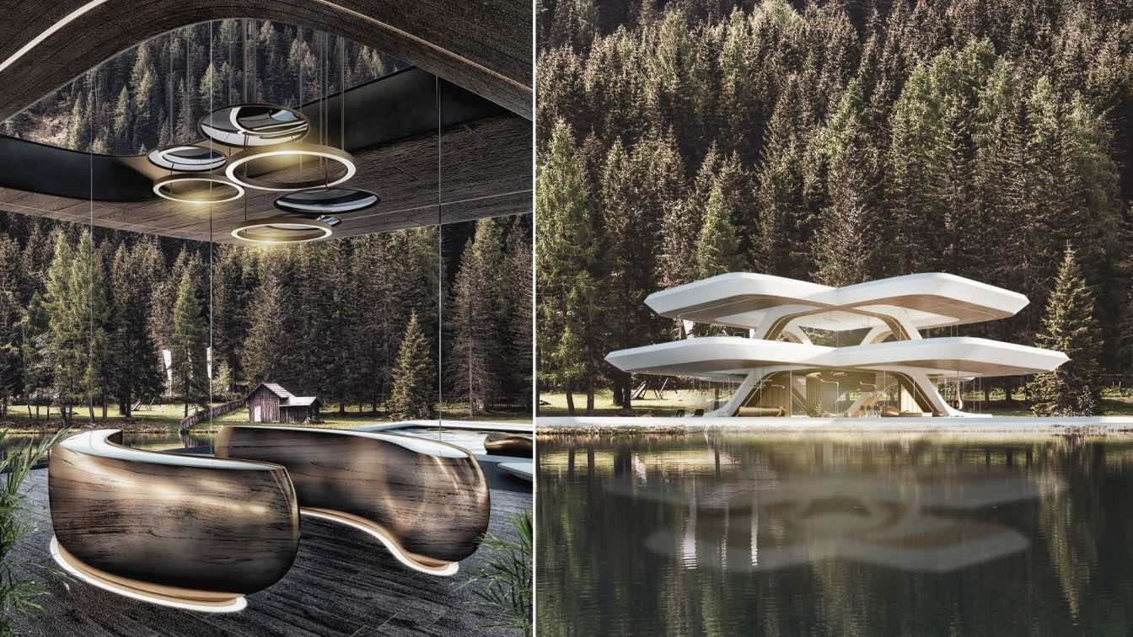
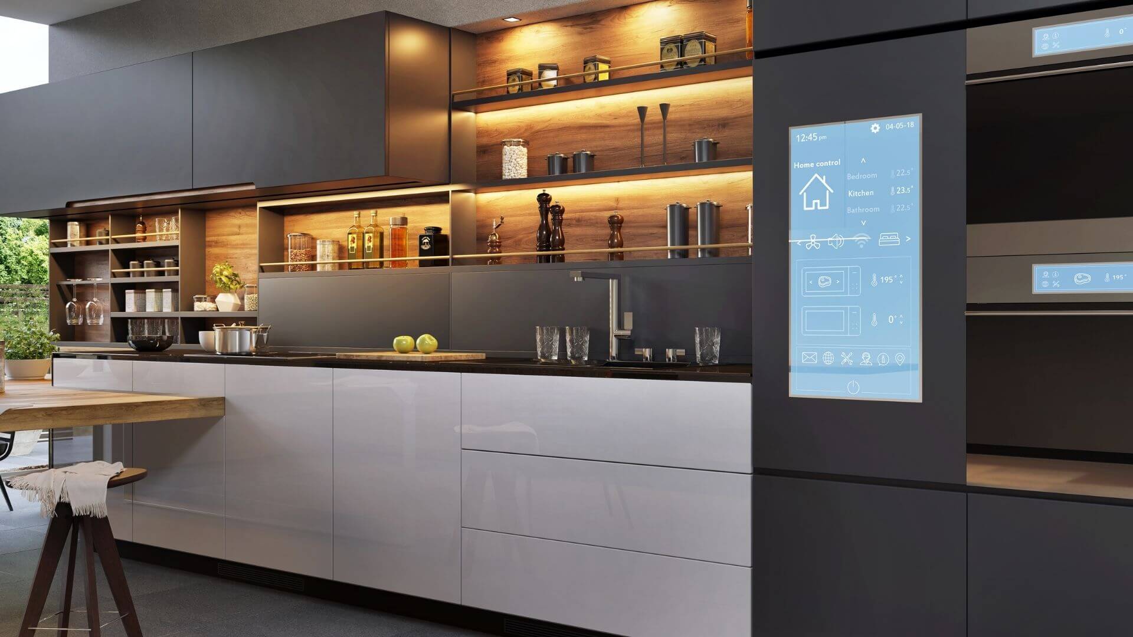
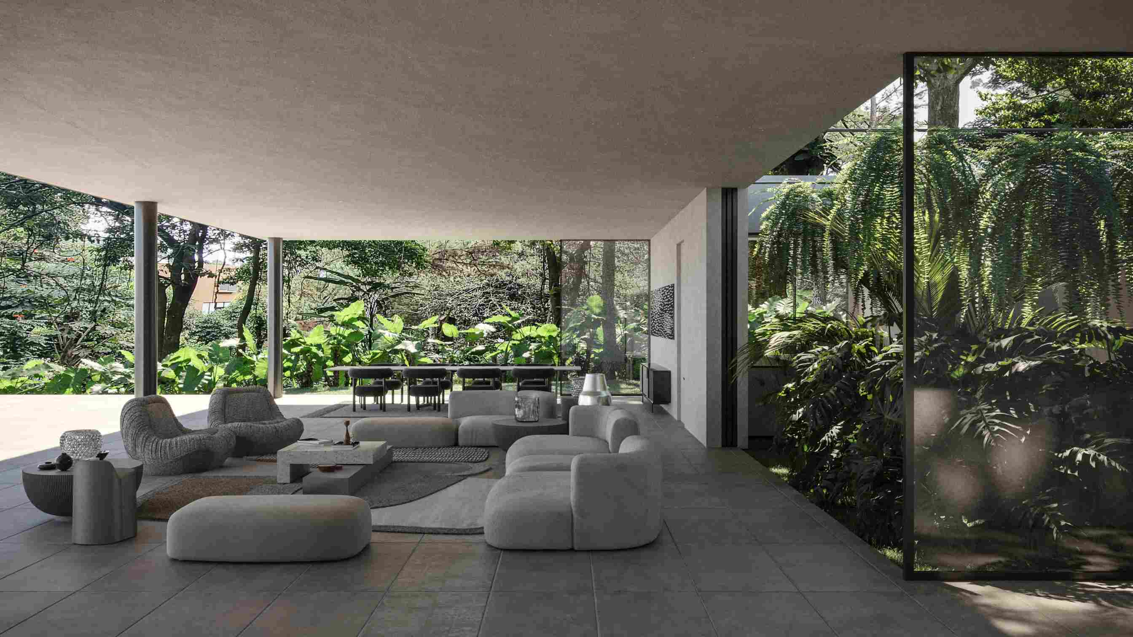
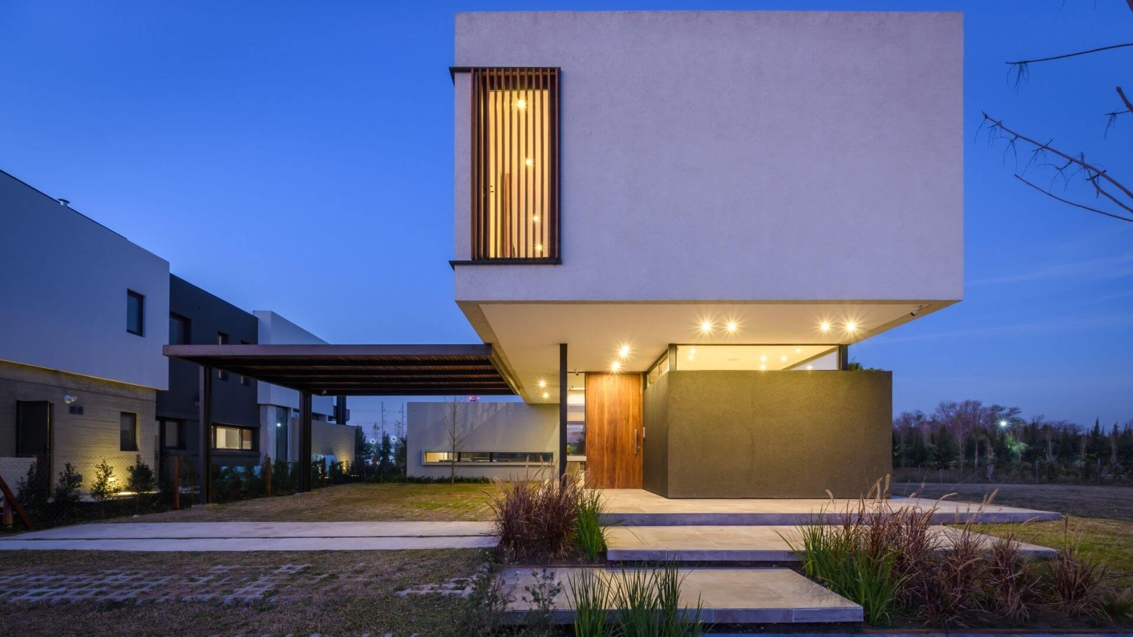
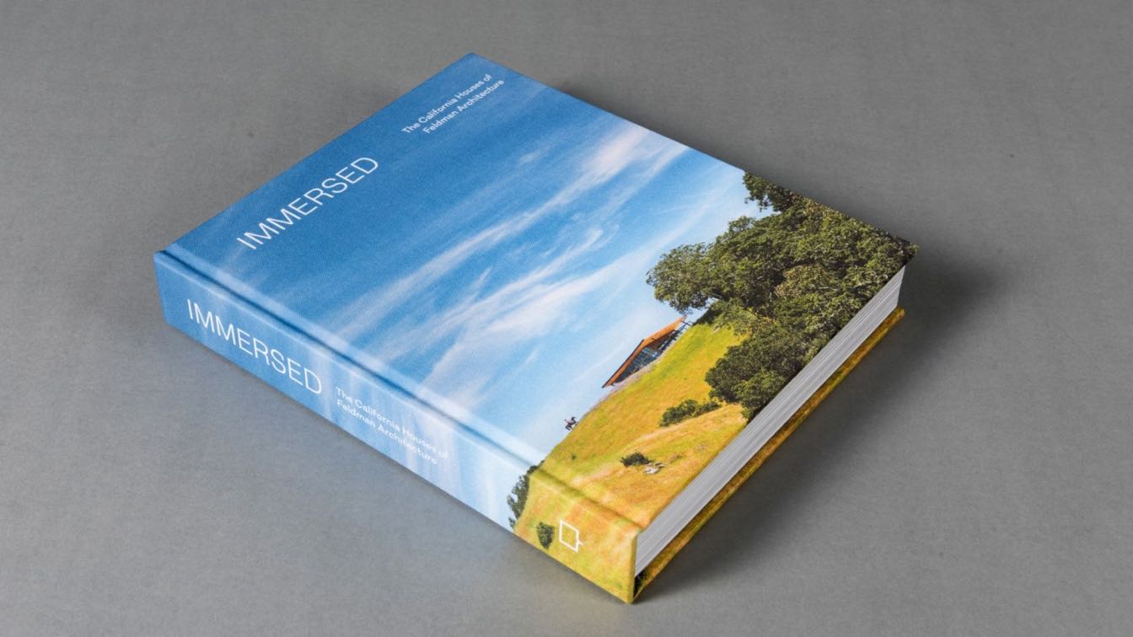
.jpg)
