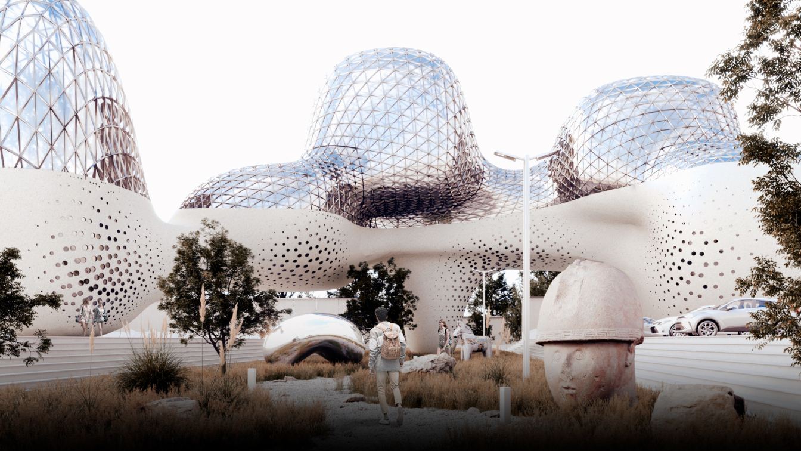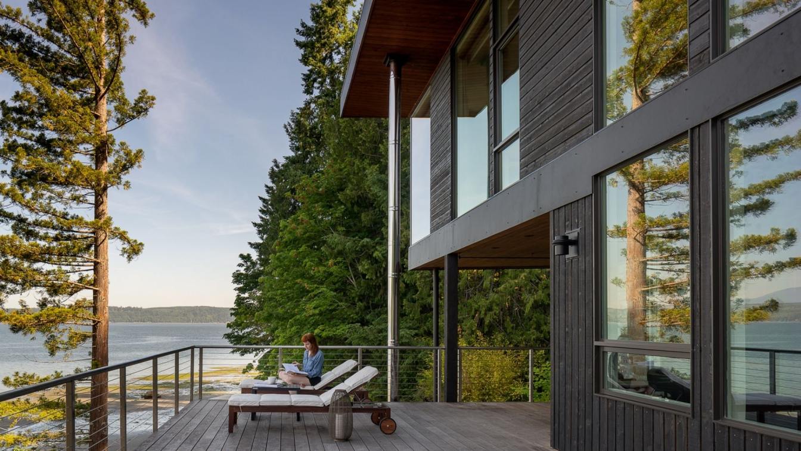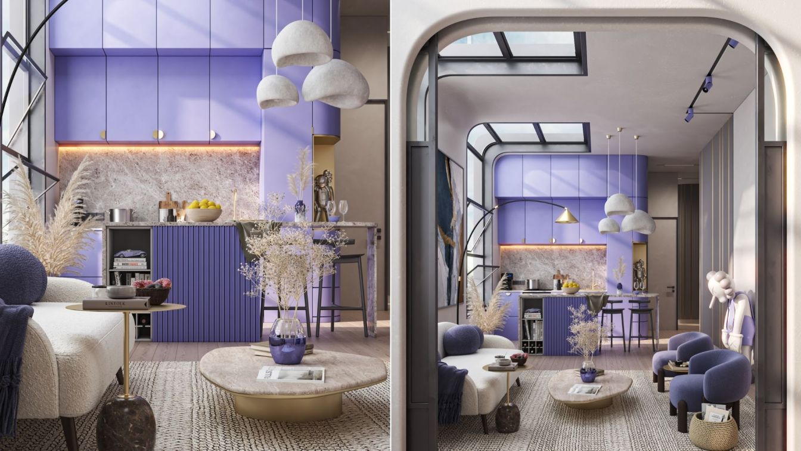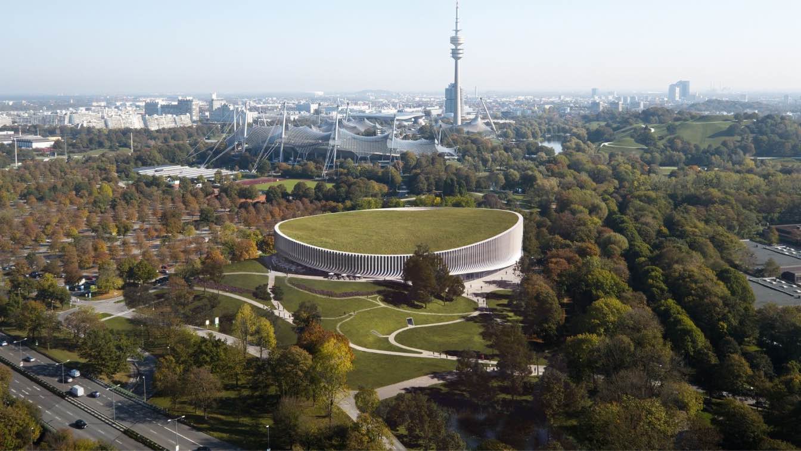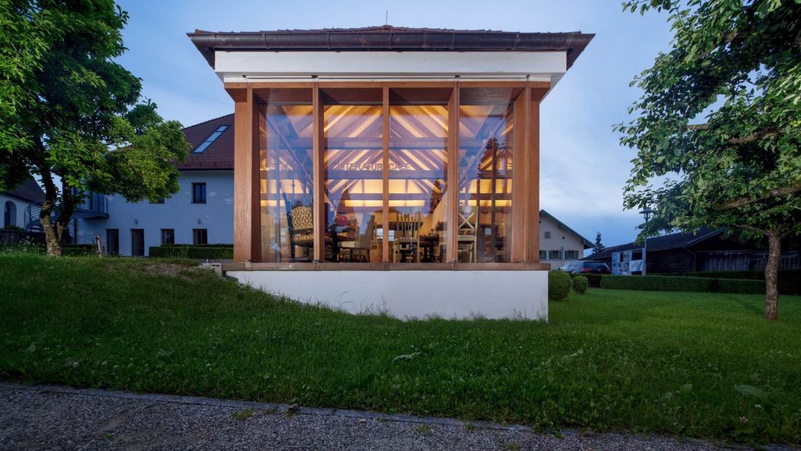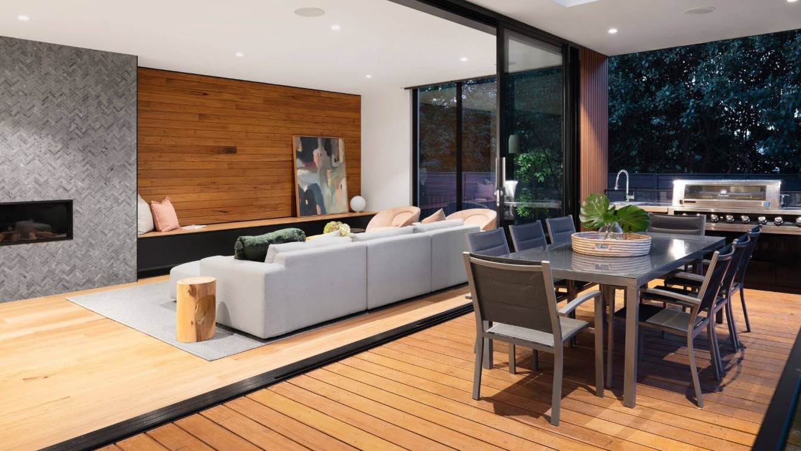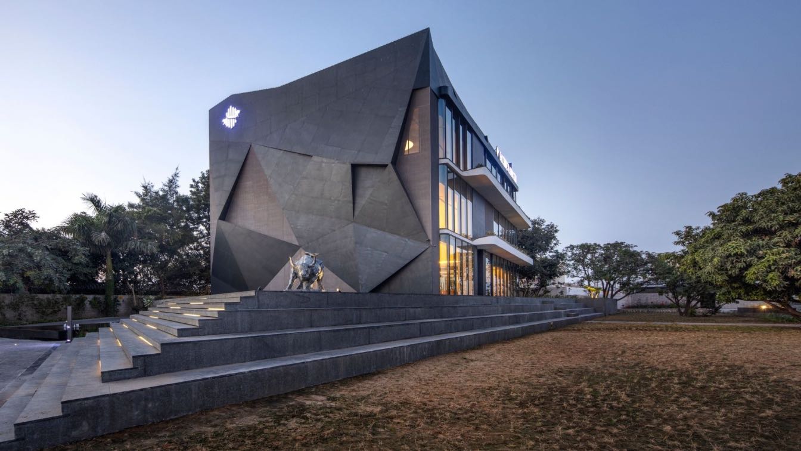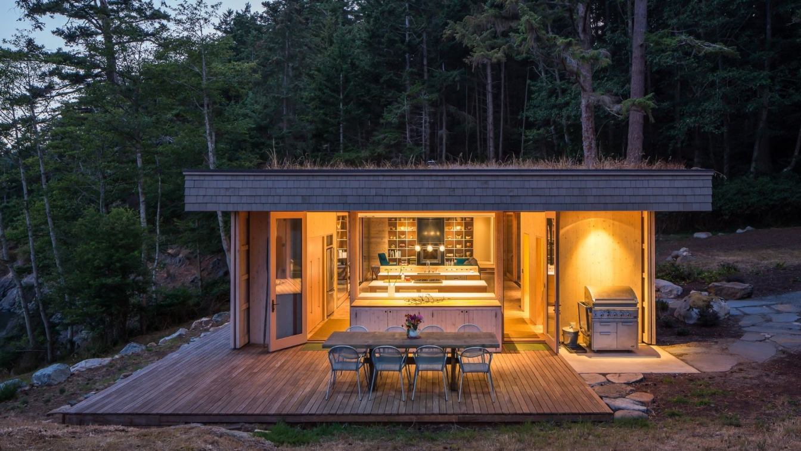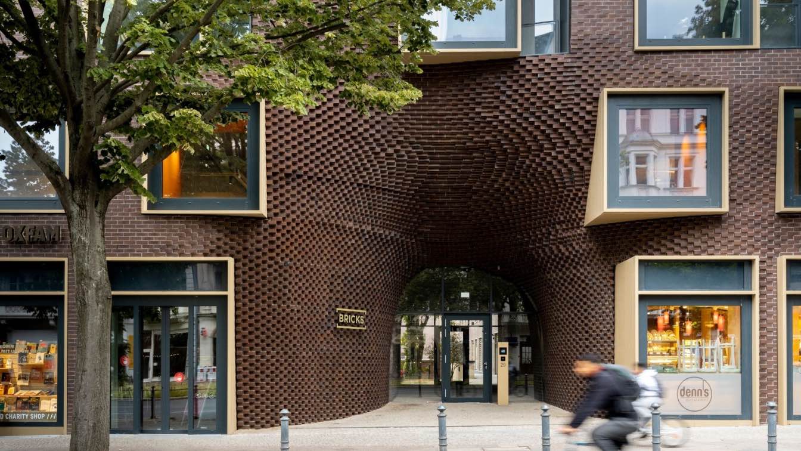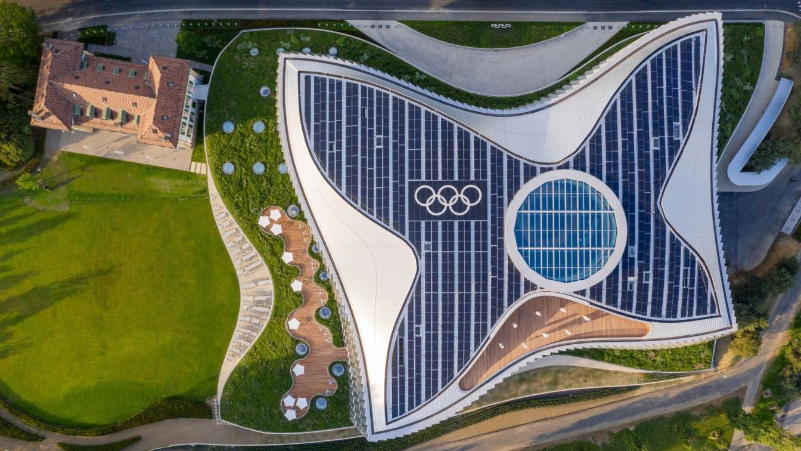Conceptual project for organic modern art museum located in the ruins of Mexico City to contrast ancient architecture with modern.
Project name
Conceptual Modern Art Museum Mexico
Architecture firm
Aldo Elihú Avila Ayala
Location
Mexico City, Mexico
Tools used
Rhinoceros 3D, Grasshopper, V-ray
Design team
H7 Mantenimiento Y Construcción
Visualization
Aldo Elihú Avila Ayala
Aldo Beach House transforms a 1940s beach house into a new multi-generational home—doubling the livable area while lightly touching the delicate ecology of the waterfront. Two shifting wings hover over the hillside and beach supported by thin steel columns and pin piles.
Project name
Aldo Beach House
Architecture firm
Wittman Estes
Location
Hood Canal, WA, USA
Design team
Matt Wittman AIA LEED AP, Jody Estes, Ashton Wesley
Structural engineer
J Welch Engineering LLC
Construction
Jack Colgrove Construction
Typology
Residential › House
Dynamics, loyalty, initiative and creativity is the concept of this color, which comes from the combination of purple blue with a little red.
We tried curved shapes in: use the general form of space, doors and windows and furniture, to be able to show the dynamics and meaning of this color well.
Project name
Loft Inspo With: Color of Year2022
Tools used
Autodesk 3ds Max, V-ray Renderer, Adobe Photoshop
Visualization
Hamidreza Meghrazi
SAP Garden is a new multipurpose sports arena to be built on the site of the former Olympic cycling track stadium in Munich Olympic Park owned by Red Bull Stadion München GmbH.
Location
Olympic Park, Munich, Germany
Collaborators
CL MAP. LATZ+PARTNER
Client
Red Bull Stadion München GmbH
Typology
Sport › Multipurpose sports arena
The subject of the modification was the old Laundry house, which stands in the garden of the “Altes Pfarrhaus”, which was renovated five years ago, and for a long time was used only as a storage room.
Project name
Literaturcafé in Pöcking
Architecture firm
WSM Architekten
Location
Pöcking, Bayern, Germany
Photography
Sascha Kletzsch
Collaborators
Verein „Literaturcafé Waschhäusl“
Landscape
Stimmer Landschaftsarchitekten
Visualization
WSM Architekten
Typology
Hospitality › Cafe
Designing a custom home can be fun, especially when choosing amongst the different flooring options to suit your house. Flooring, among others, is an expensive investment; hence, the need to get it right.
Photography
R ARCHITECTURE (cover image), Collov Home Design, Alyona Tec
The Aventador, designed by Shiv Dada and Mohit Chawla of 23DC Architects, borrows its name from the champion Spanish bull. Shattering the age old idea of an office building being just a place to work, the Aventador is designed to inspire to be better every day.
Project name
The Aventador
Architecture firm
23DC Architects
Location
Hoshiarpur, Punjab, India
Photography
Niveditaa Gupta
Principal architect
Shiv Dada, Mohit Chawla
Design team
Shiv Dada, Mohit Chawla
Structural engineer
Ankush Gupta
Environmental & MEP
In-House
Construction
Edific Infra Projects
Visualization
23DC Architects
Tools used
Rhinoceros 3D, Lumion, Adobe Photoshop
Material
Solid Aluminium Sheets, Powder Coating (Akzonobel), Mesh (Galvanized Iron) Asian Streck metals
Client
Paramjeet Singh Sachdeva
Typology
Commercial › Office Building
Located on a rocky, wind-swept south facing shoreline; this retreat home nestles into the landscape to harmonize with its surroundings and minimize exposure to weather. The home is a vacation retreat for a family of four, who desired a low-impact home with a strong connection to land and sea.
Project name
Lone Madrone
Architecture firm
Heliotrope Architects
Location
Orcas Island, WA, USA
Design team
Joe Herrin, Mike Mora, Jonathan Teng
Interior design
Ore Studios (Interior Furnishings)
Structural engineer
Swenson Say Faget
Typology
Residential › House
On the Hauptstrasse in Berlin Schöneberg GRAFT revitalized the historical post office premises, expanding it with two new buildings and converting the original rooftops for commercial purposes. Thus a 32,000m² modern ensemble accessible to the public was created comprising offices, restaurants, retail outlets and apartments.
Photography
BTTR GmbH, Trockland / Noam Rosenthal
Design team
Founding Partners: Lars Krückeberg, Wolfram Putz, Thomas Willemeit Projektteam: Aleksandra Zajko, Alexandra Bunescu, Alfredo Peñafiel Suarez, Allison Weiler, Altan Arslanoglu, Andrei Dan Musetescu, Anja Frenkel, Anna Wittwer, Dennis Hawner, Dorothea Freiin von Rotberg, Emma Rytoft, Evgenia Dimopoulou, Fabian Busse, Inigo De Latorre, Jerzy Gerard Gabriel, Maria Angeles Orduna, Marvin Bratke, Mathilde Catros, Mats Karl Koppe, Matthias Rümmele, Nils von Minckwitz, Paula Martin Aedo, Primoz Strazar, Sebastian Gernhardt, Sven Wesuls, Verena Lihl, Veronika Partelova
Built area
15,200m² revitalization and roof extension, 16,800m² new construction
Landscape
Planungsbüro Haan Freie Garten- und Landschaftsarchitekten, Berlin www.buero-haan.de
Civil engineer
Müller-BBM GmbH, Berlin www.muellerbbm.de
Structural engineer
Krebs und Kiefer Ingenieure GmbH, Berlin www.kuk.de
Supervision
IKR Kuschel GmbH, Berlin www.ikr-kuschel.de
Material
Bricks, Steel, Glass
Typology
Commercial › Mixed-Use Development, Revitalization of a former post office area, conversion for commercial use, university and gastronomy, extension by two new residential buildings
New headquarters for the International Olympic Committee, designed by 3XN, further the mission of international cooperation, transparency and sustainability and bring all IOC staff under one roof. Designed by Danish architecture firm 3XN, Olympic House aims to bring together the IOC staff – 500 employees currently spread across Lausanne in four loc...
Project name
Olympic House
Location
Lausanne, Switzerland
Photography
Adam Mørk, International Olympic Committee (IOC)
Collaborators
Itten+Brechbuhl AG
Landscape
Hüsler & Associés
Structural engineer
INGENI SA
Lighting
Jesper Kongshaug
Client
The International Olympic Committee
Typology
Commercial › Headquarter

