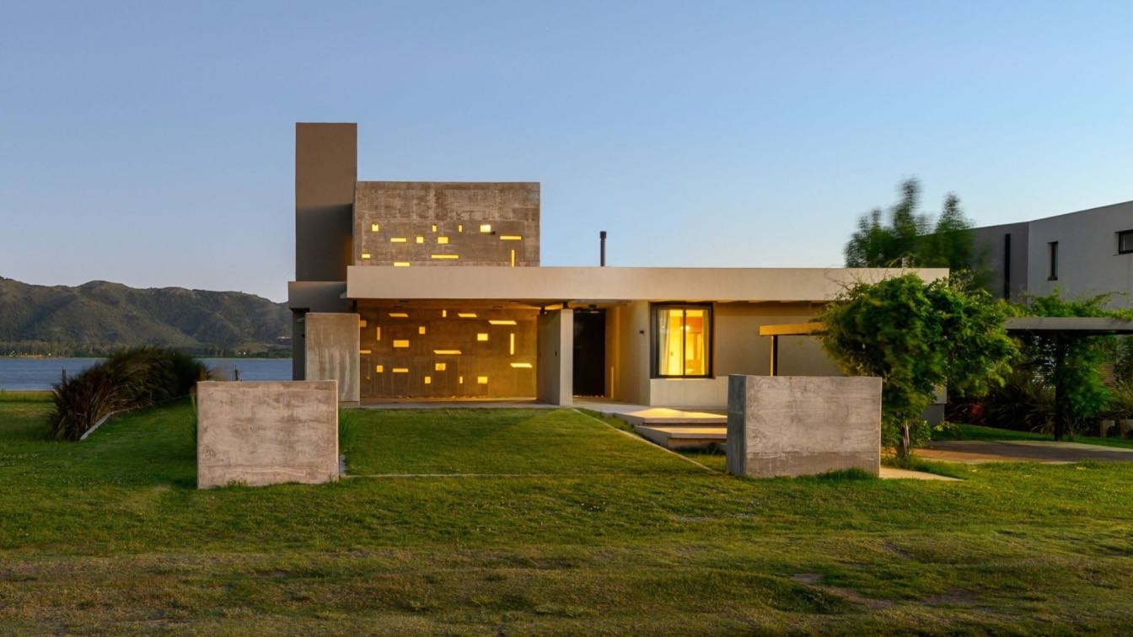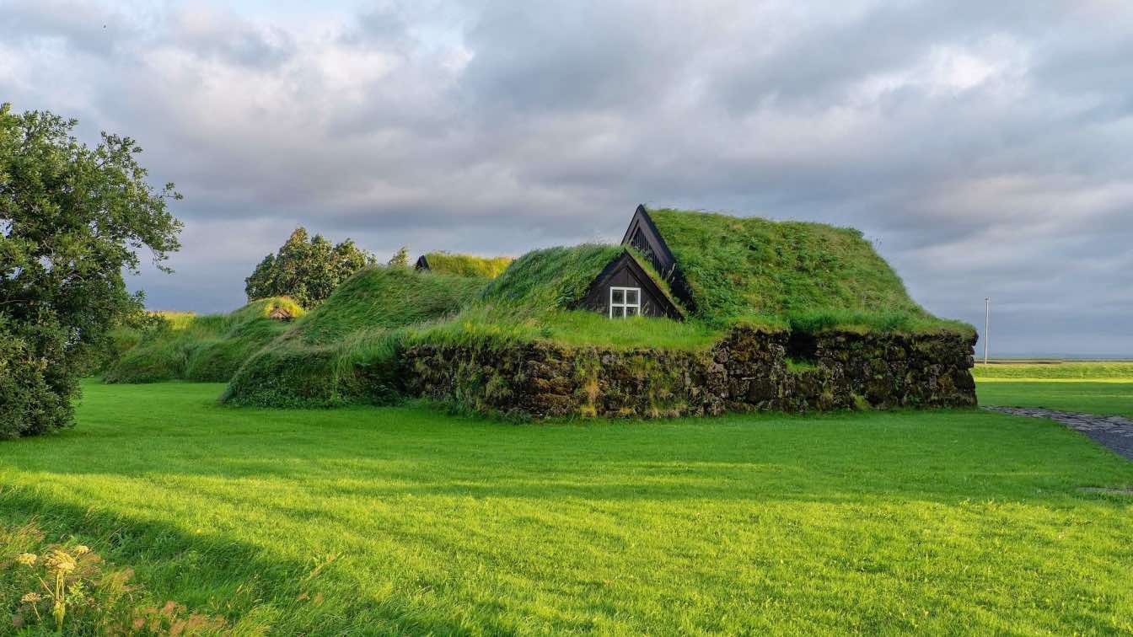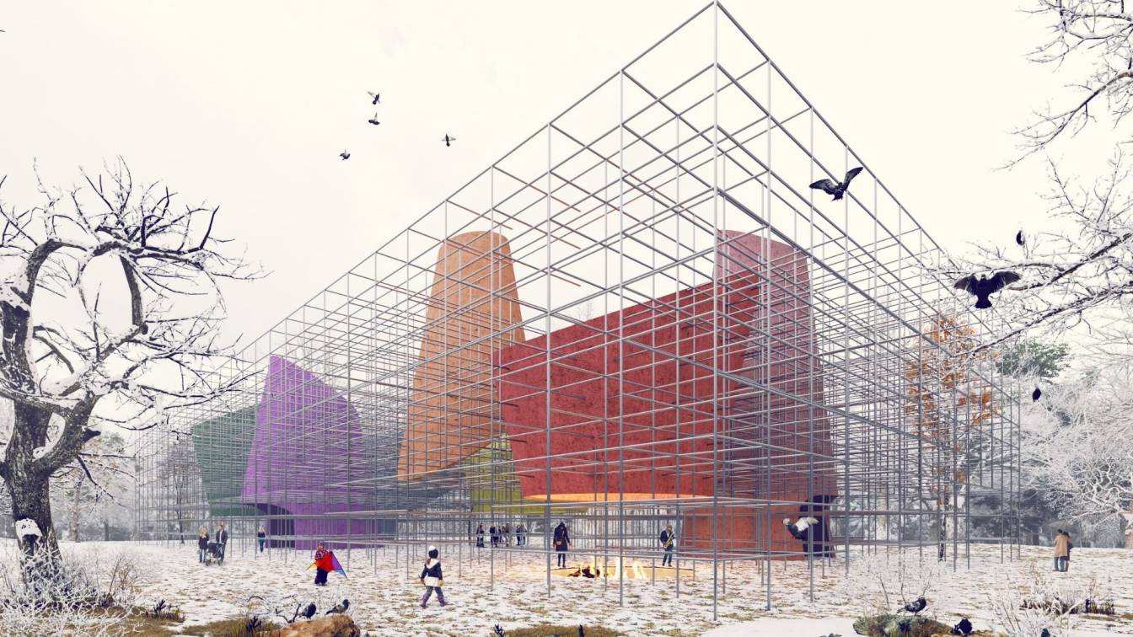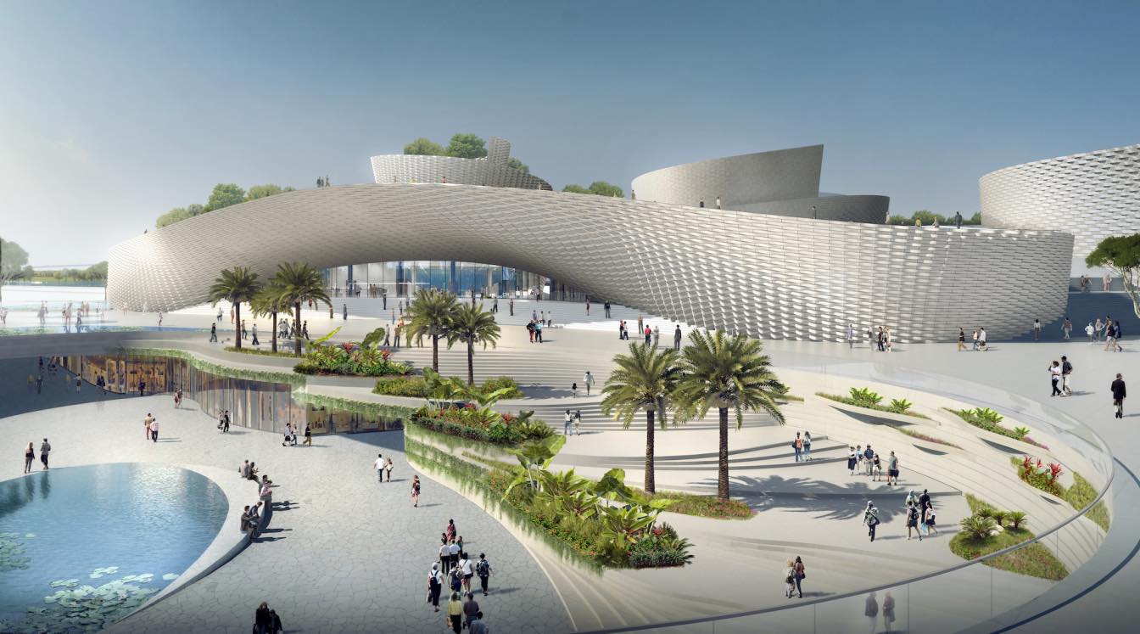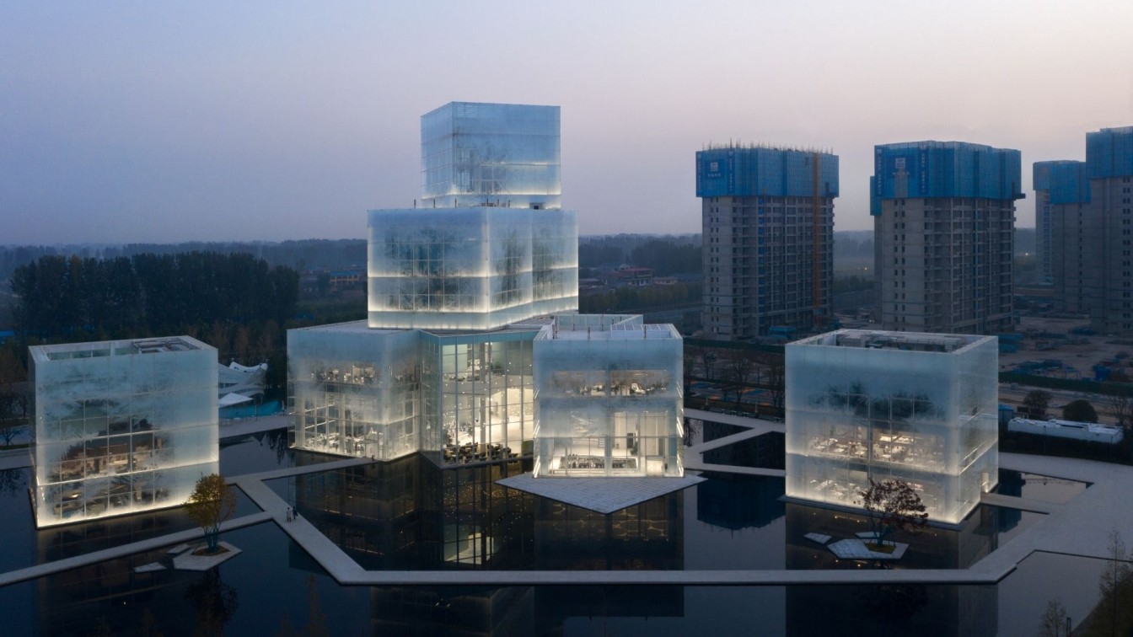In the plan of Villa Gilbam, solutions have been found for issues, including: the location that the villa should be established there, the impacts of climate and neighbourhood on its design, and the desired quality of the shared space.
Project name
Villa Gilbam
Architecture firm
Davood Boroojeni Office
Tools used
SketchUp, V-ray, Lumion, Adobe Photoshop, Adobe InDesign
Principal architect
Davood Boroojeni, Saba Ammari
Collaborators
Bardia Khafaf (Structural engineer)
Visualization
Peno Visualization Studio
Typology
Residential › House
There are endless innovative solutions to decrease a building’s carbon footprint in its architecture, installations, and layout. This section will cover the best ways to make commercial buildings greener in every step of the design process from access control to passive design.
Written by
Jennifer Seene
Photography
Gardens by the Bay, courtesy Grant Associates (cover image). Murray Fredericks
The Bailey Residence offered a rare opportunity to renovate the interiors for one of the original 1970s Country House Condos at Central Oregon’s Black Butte Ranch – a beloved family home that had not been updated in many decades.
Project name
Bailey Residence
Architecture firm
Hacker Architects
Location
Black Butte Ranch, Oregon, USA
Photography
Jeremy Bittermann
Principal architect
Jennie Fowler
Design team
Sarah Post-Holmberg (Project Architect), Tom Schmidt (Architect (CA)), Amelie Reynaud (Architect (CD))
Collaborators
Pat Thorne (Furniture Procurement)
Interior design
Janell Widmer
Built area
1,800 ft² condo renovation
Structural engineer
Madden & Baughman
Construction
Construction Management Services
Material
Wood, Concrete, Glass, Stone
Client
Tim and Nive Bailey
Typology
Residential › House
We imagine the future that must confront the consequences of climate change, destructive human patterns, food deserts, and resource depletion. In this time, the reality of pandemic is experienced among the duality of controlled design, and natural life. Our response to middle school education in this context is a new ecosystem built high above the...
Project name
Futura: Post Pandemic Middle School
Architecture firm
Jeanne Schultz Design Studio
Location
Texas, United States
Principal architect
Jeanne Schultz
Design team
Jeanne Schultz, Danielle Eke
Visualization
Deckor Inc.
Client
AIA Austin, AIA Austin Design Voice, AIA Austin Women in Architecture
Status
Concept - Design, Competition
Typology
Education, Middle School
Hajgoli is a quaint sleepy village on the outskirts of Kolhapur, where our client desired to build a home for his family. In spite of being 3 hrs. away from Goa, this village is connected to the the nearby major cities and hubs by only road ways. One of the challenges in construction was its remote location.
Architecture firm
Studio MAT Architects
Location
Hajgoli, Maharashtra, India
Photography
Kshan collective
Principal architect
Harsh Soneji
Design team
Harsh Soneji, Pratha Bhagat
Interior design
Studio MAT
Tools used
AutoCAD, SketchUp, Adobe Illustrator
Material
Stamped concrete, sandstone, shera board.
Typology
Residential › House
Located in the Calamuchita Valley, this summer house has lake Los Molinos as the main landscape of its surroundings. The mountain range is also a protagonist when looking west, which incurres in an exiting balancing challenge between the beautiful view and the high-hitting sun in the afternoon.
Project name
SC House (Casa SC)
Architecture firm
Development Architectural Group
Location
Country Náutico “Costa Molinos”, Potrero de Garay, Córdoba, Argentina
Photography
Gonzalo Viramonte
Principal architect
Gustavo Daniel Bacile M.P. 5555
Collaborators
Marina Astro, Sami Samez
Structural engineer
Development Architectural Group
Landscape
Development Architectural Group
Material
Concrete, glass, steel, wood
Typology
Residential › House
A roof needs to be well maintained at all times to protect both the exterior and interior of the premises. When work needs to be done, people are often looking for tips for choosing the right roofing materials. A growing number of homeowners and businesses are looking for sustainable roofing solutions that offer both performance and environmental b...
Photography
Valentina Zotova (cover image)
2020 has been started with a disparate and unfamiliar condition. The pandemic that was expected to be finished within days or months has continued for a year, and there is no optimistic prophecy for its termination. As a designer, we should not necessarily see this as the end of the world, and we should not overreact.
Project name
Chimneys Chimneys Pavilion
Architecture firm
Masoud Abedimoghadam
Tools used
Rhinoceros 3D, V-ray, Lumion, Adobe Photoshop, Adobe Illustrator, Adobe InDesign
Principal architect
Masoud Abedimoghadam
Visualization
PeNo visual
The woven texture of the exterior ribbons is inspired by the traditional wicker hats and baskets that are still being used by farmers and fishermen in the region. The parametric tessellation of stone tiles adds a layer of sophistication to the vernacular pattern, a metaphor to the technological transformation of the once primitive village.
Project name
The Vortices - Shenzhen Opera House
Architecture firm
LUKSTUDIO
Location
Shenzhen, Guangdong Province, China
Tools used
Autodesk Revit, SketchUp, AutoCAD, Rhinoceros 3D
Principal architect
Christina Luk
Design team
Munyee Ng, Edoardo Nieri, Andrei Smolik, Dong Wu, Weifeng Yu, Yicheng Zhang
Visualization
Infinite Vision Technology Co. Ltd
Client
Culture, Radio, Television, Tourism and Sports Bureau of Shenzhen Municipality
Typology
Cultural › Opera House
The Xinxiang Cultural Tourism Center is the architectural icon of the new tourism district, which will be dedicated to winter sports, including the presence of the future indoor ski slope.
Project name
Pingyuan New Area Cultural Touristic City Exhibition Center
Architecture firm
Zone of Utopia + Mathieu Forest Architecte
Location
Xinxiang, Henan, China
Principal architect
Qiang ZOU, Mathieu FOREST
Design team
ZENG Teng, DI Wu, WANG Zhuang, Arnaud MAZZA, MA Jia, XUE Qixun
Collaborators
Local Design Architect: Henan Urban Planning Institute & Corporation. Curtain wall / Facades: EDUTH
Interior design
WU:Z DESIGN
Structural engineer
Arup Group Limited
Landscape
Landscape design: Hassell Shanghai Landscape. Design construction: QIDI Shanghai
Client
Henan Rongshou Xinchuang Culture and Tourism Real Estate Co. Ltd.
Typology
Cultural › Tourist Center

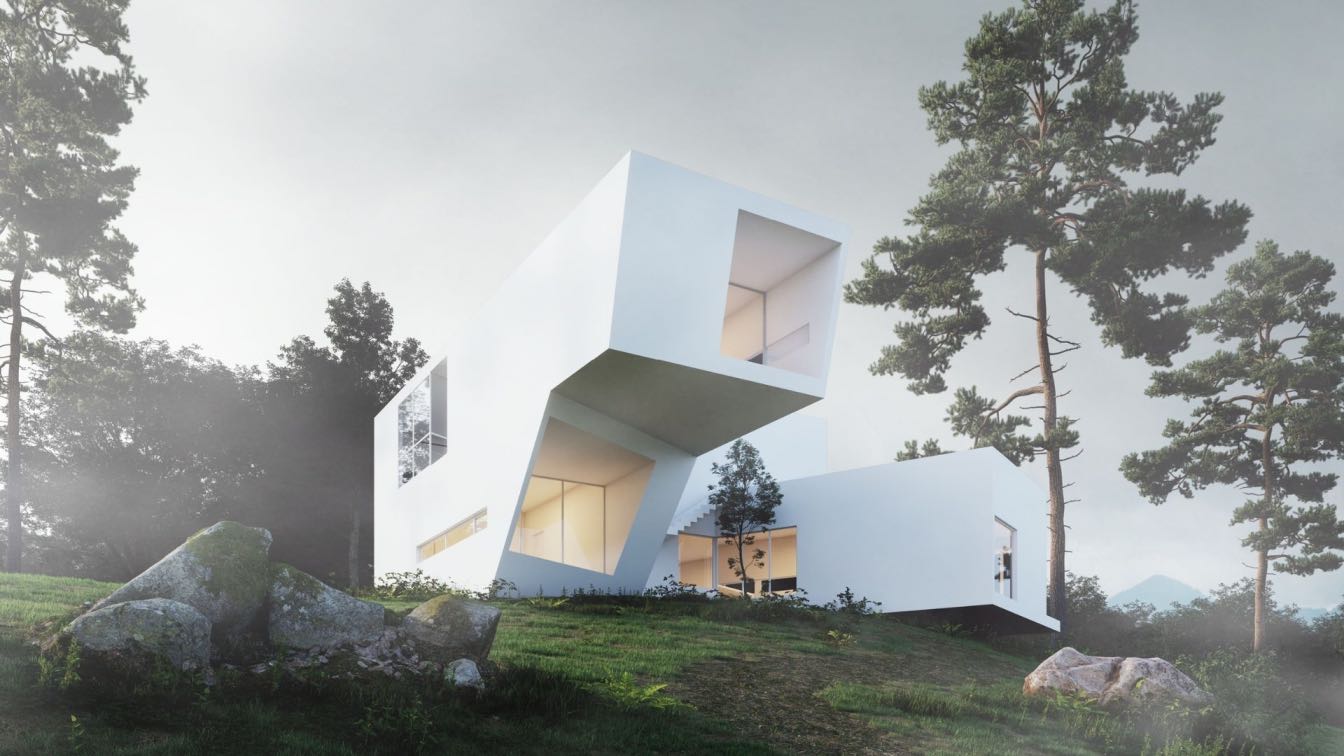
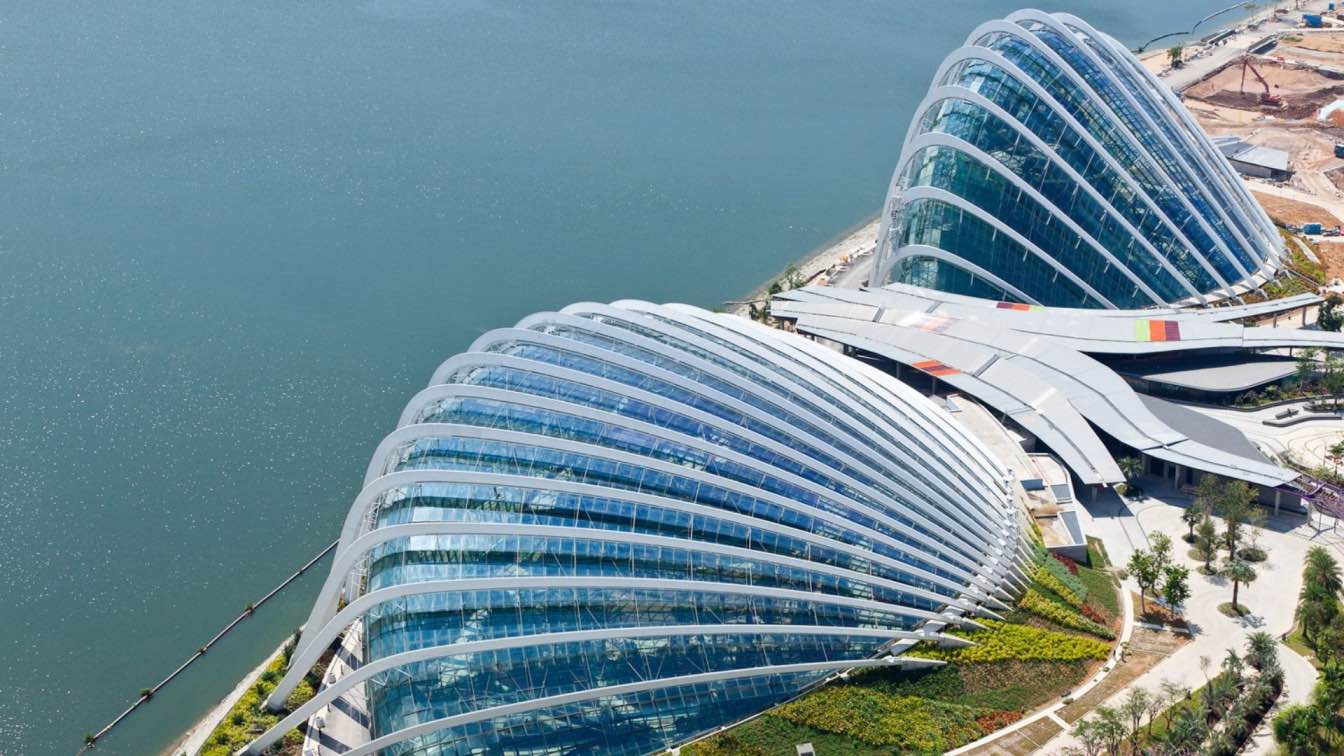
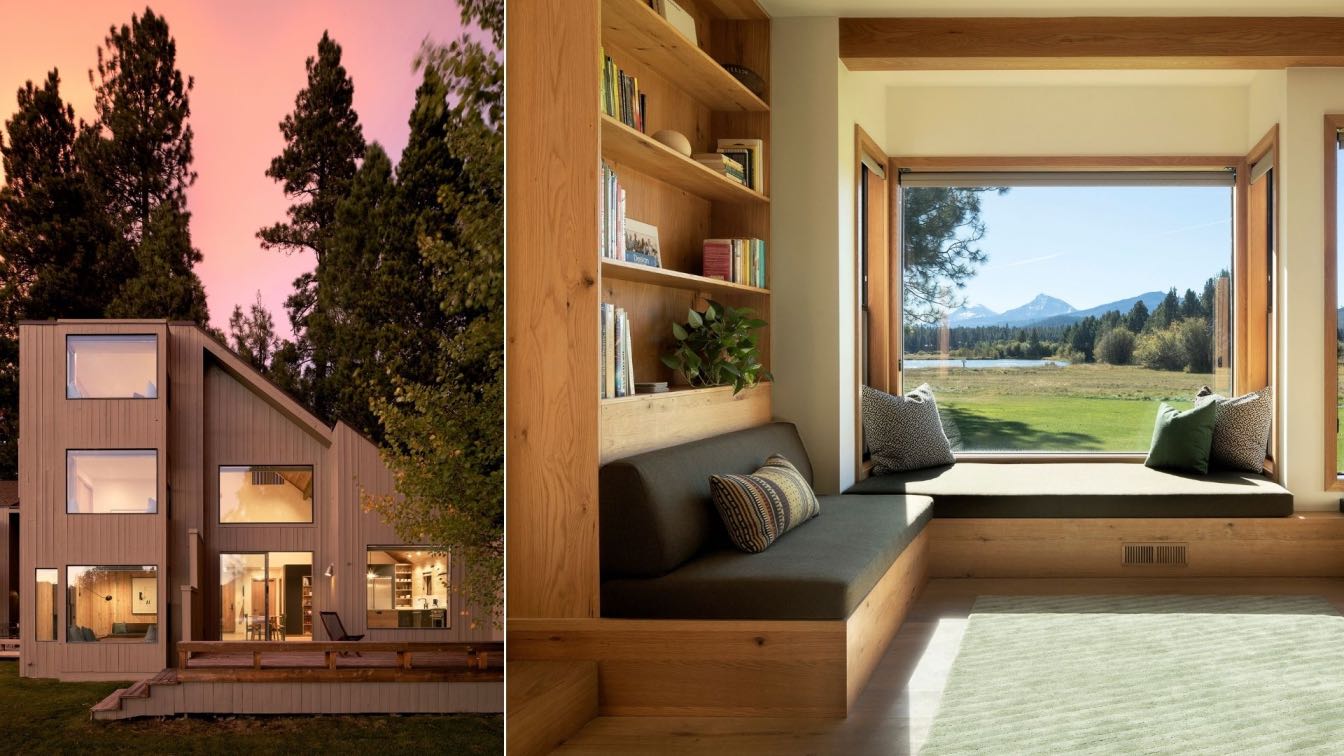
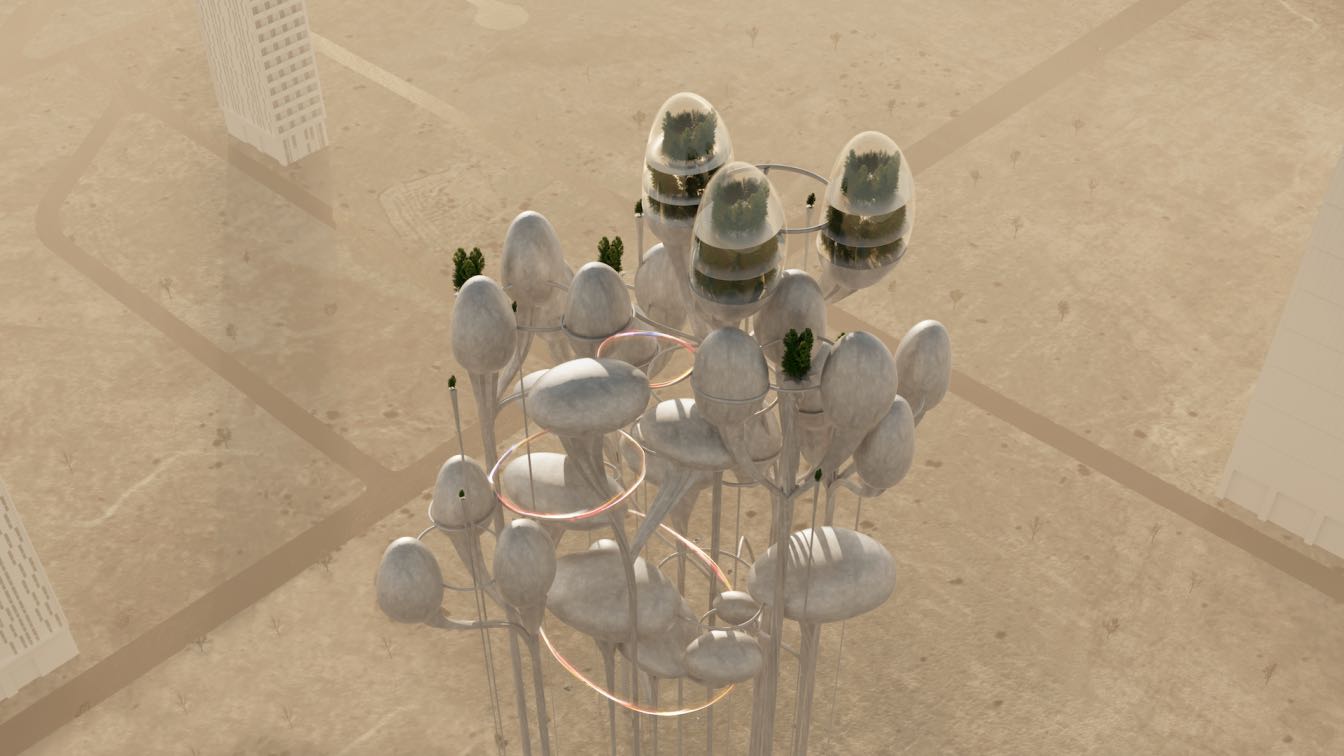
-(1).jpg)
