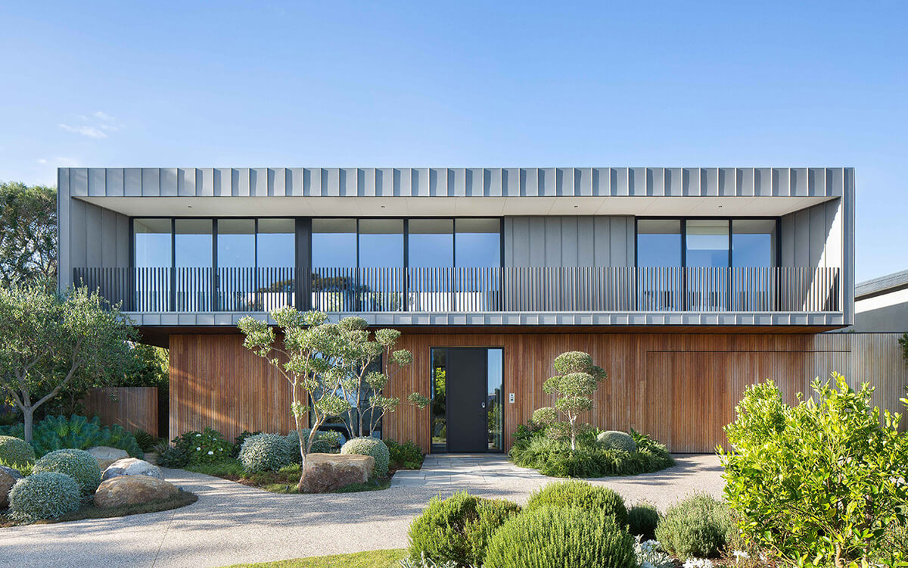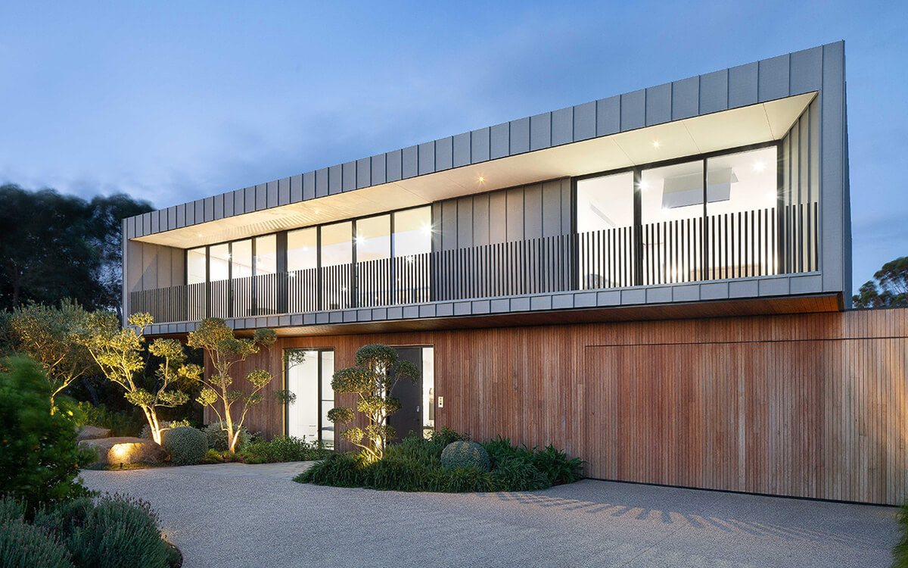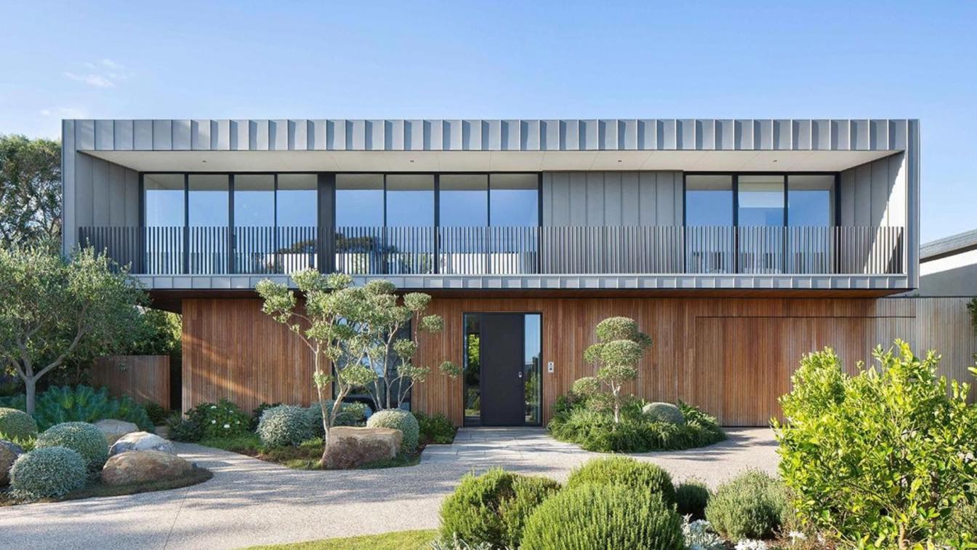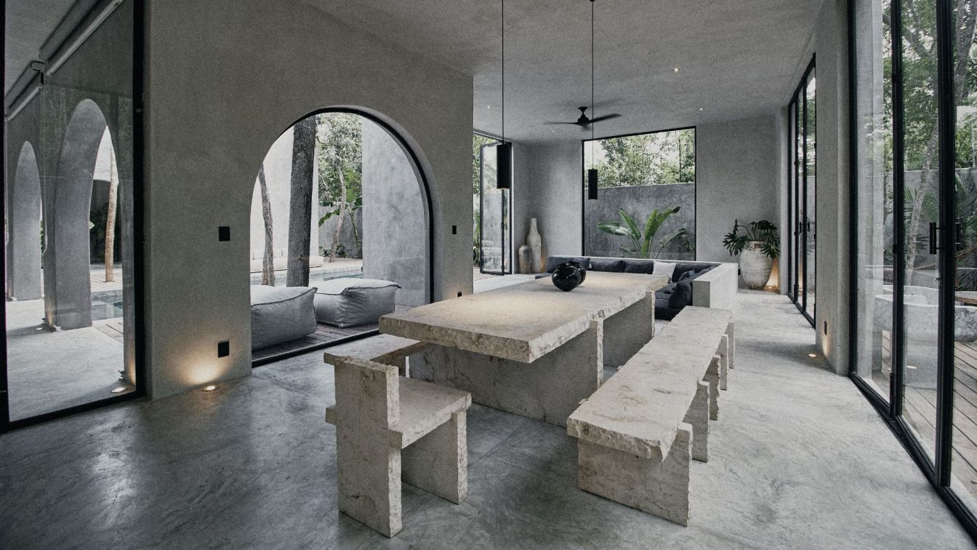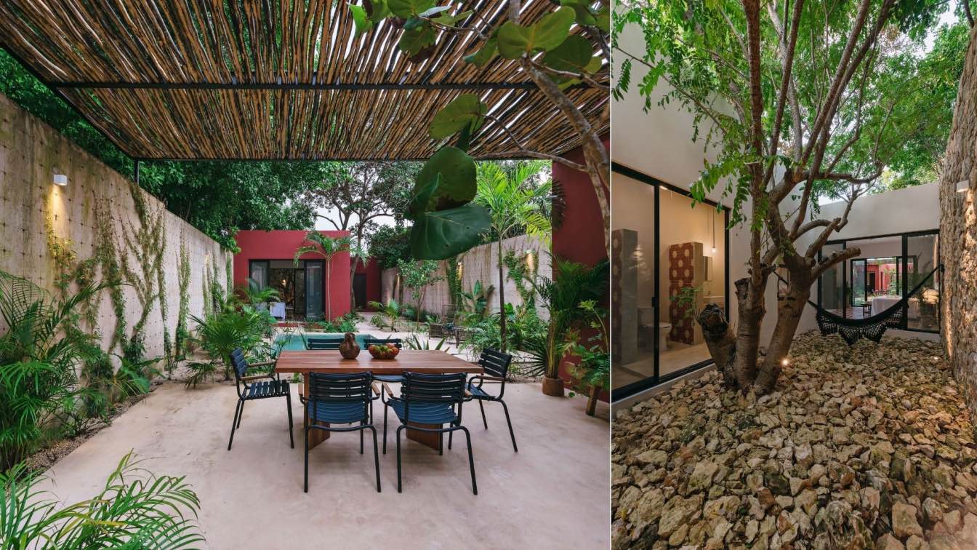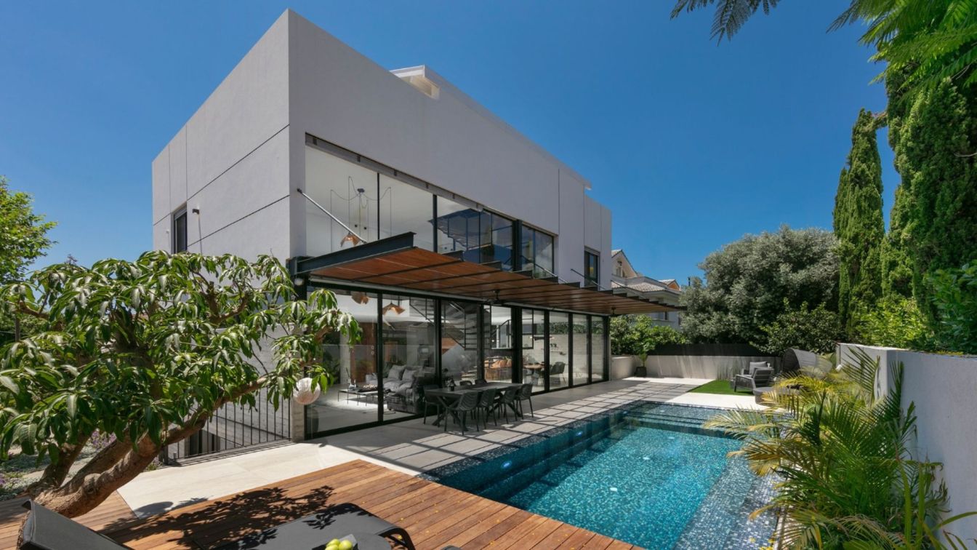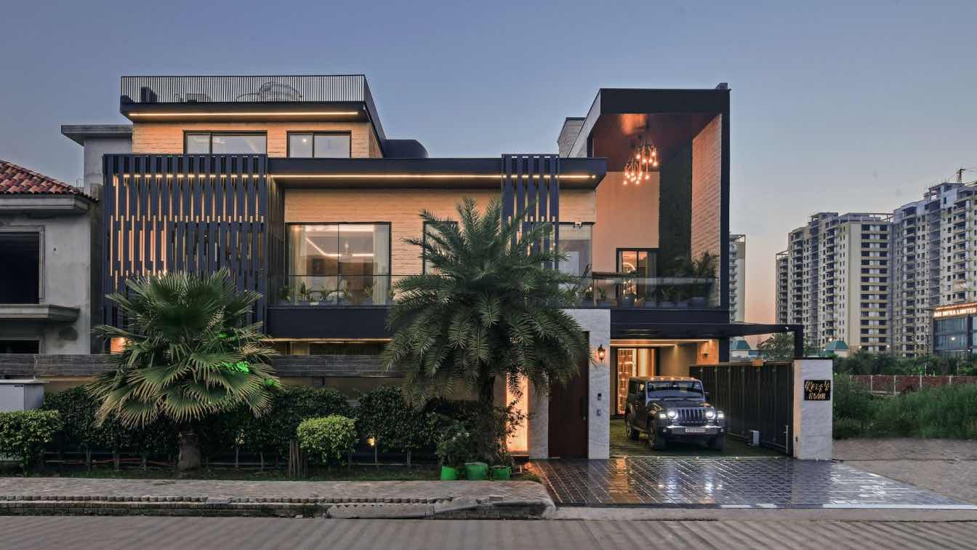Modscape: Nestled in the south-eastern corner of the picturesque Mornington Peninsula in Victoria, this gorgeous beachside home with stunning coastal views is all about luxury and natural light.
Looking to replace an aging build on a newly purchased block, the clients called on Modscape to design a knockdown rebuild project – a relaxing retreat they’d call home in the summer months. A place to welcome family – most notably their grandchildren – the home is a study in spacious design, maximising the bayside views, and the sustainability benefits of passive heating and cooling.
The home makes use of a reverse-living house plan, with the first floor designed as a quasi ‘one-bedroom apartment’ comprising of most of the clients’ main spaces, including the living area, kitchen, master bedroom, the front balcony, and an elevated outdoor entertainment area at the back. Meanwhile, secondary spaces like extra bedrooms, the laundry, and garage are situated on the ground floor.

Despite the panoramic views , privacy isn’t compromised thanks to the eye-catching landscaping, which beautifully veils the property. Additionally, external finishes like COLORBOND roofing, and blackbutt timber and VMZINC ‘Quartz-Zinc’ cladding, were chosen to complement the coastal environment and withstand its potential climatic challenges.
Decorated with lush green local flora, the front- and backyards effortlessly connect to the inside of the home via large entrances. In fact, accessibility is a key feature of the entire design, with a lift, extra-wide staircase, open bathrooms, and expansive hallways all essential aspects of the clients’ brief. Said lift and stairs lead you to an open-plan living space, bathed in natural sun and lighter tones; while the entertainment area and kitchen make use of minimalist finishes that perfectly complement the beachside aesthetic.
Our Somers feature home showcases the power of modular to deliver a contemporary residential solution which is not only inviting and accessible, but also uncompromisingly luxurious.


