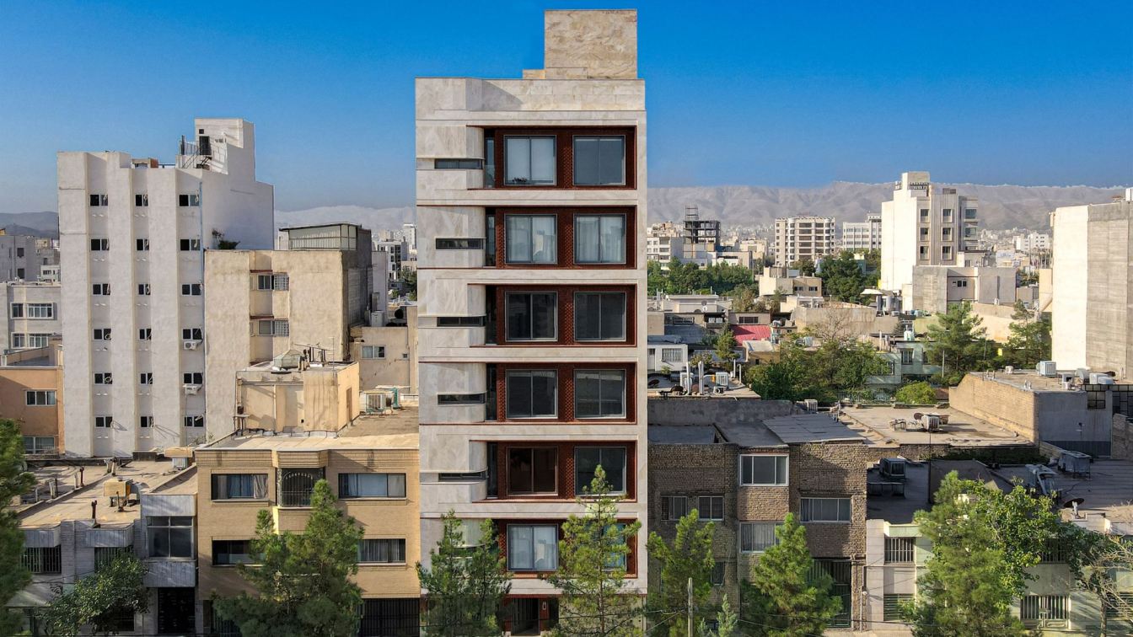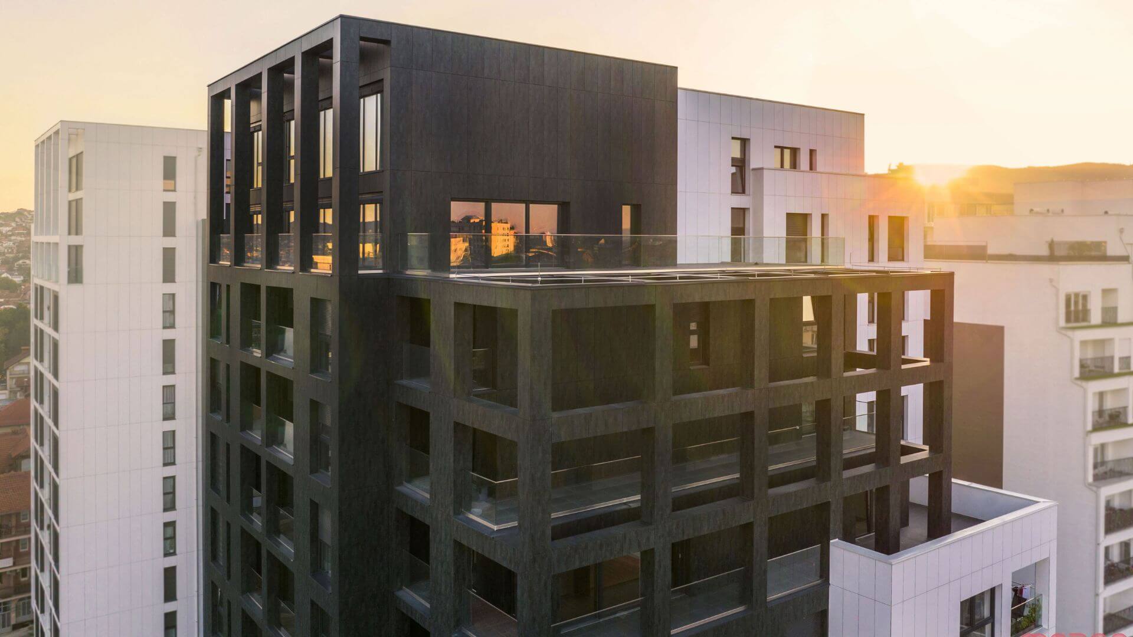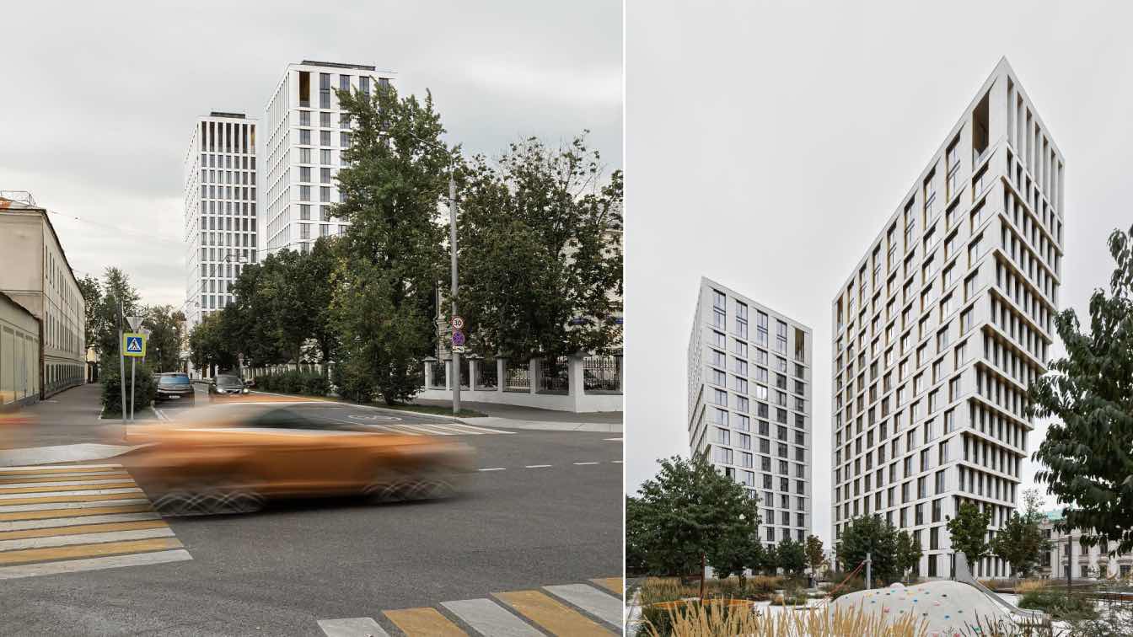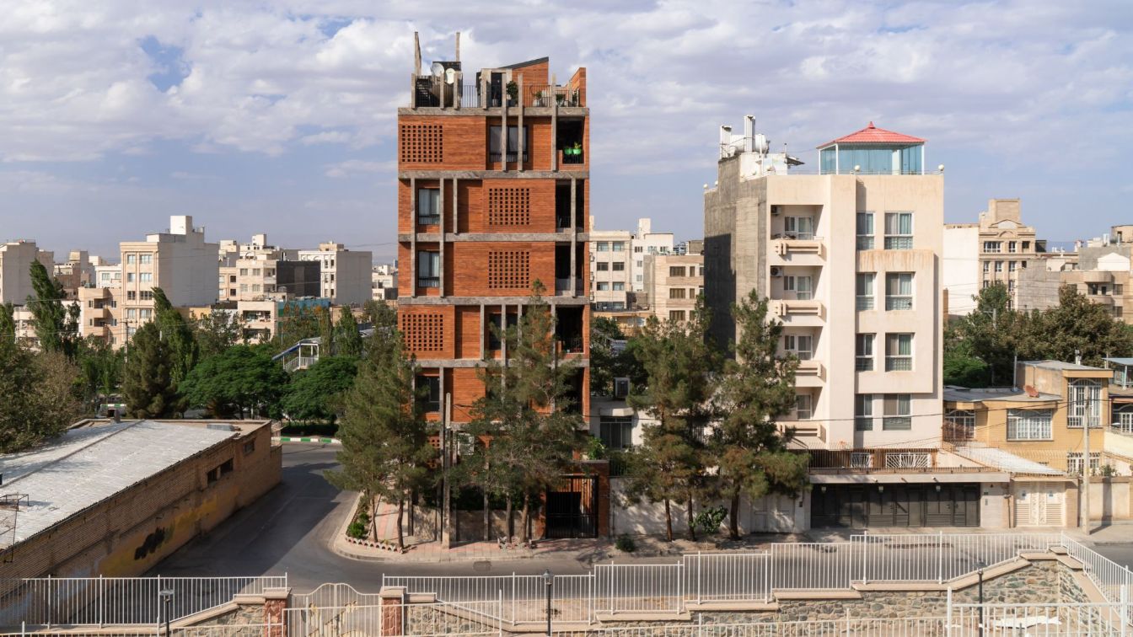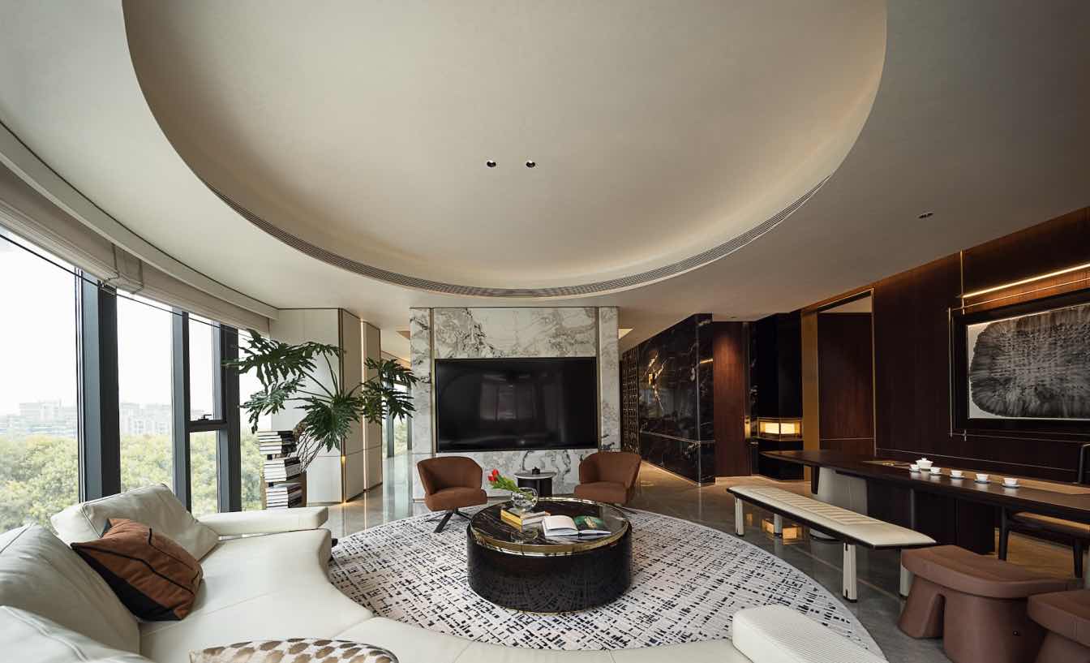Barsav Office: Connection between outside and inside the building. The location of the site in front of a mosque on a neighborhood scale and several commercial sections, the presence and movement of passers-by, which apparently did not like the taste of the project residents.
The possibility of enjoying the light, ventilation and outdoor scenery for residents on the one hand and the interaction with the surrounding texture on the other hand noted the need for interaction.In dealing with external events, it was divided into two layers in terms of natureThe first layer: interior space and the second layer: communication structure based on the surroundings.The outer layer was formed to provide more protection with the least amount of opening and the inner layer with the highest amount of opening for ventilation and light supply.The extension of the outer layer into the space and the appearance of the inner layer in the facade was the first step in creating an interaction between the building and the surrounding texture.The entry of green space into the space and the creation of the yard is also the result of this flexibility between the layers.



















