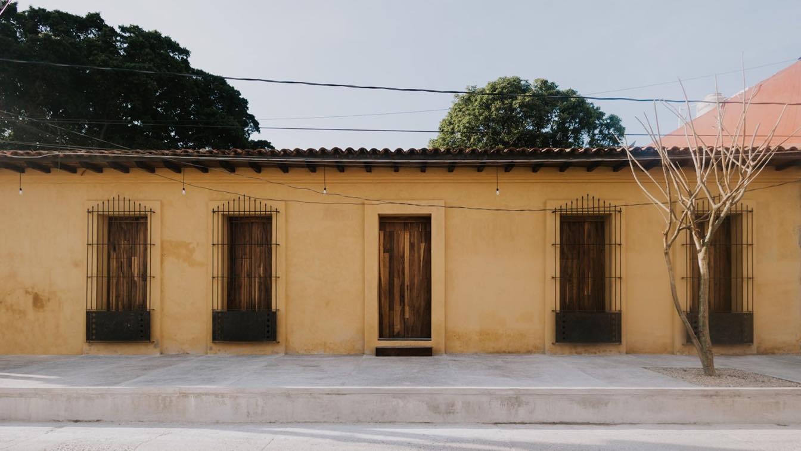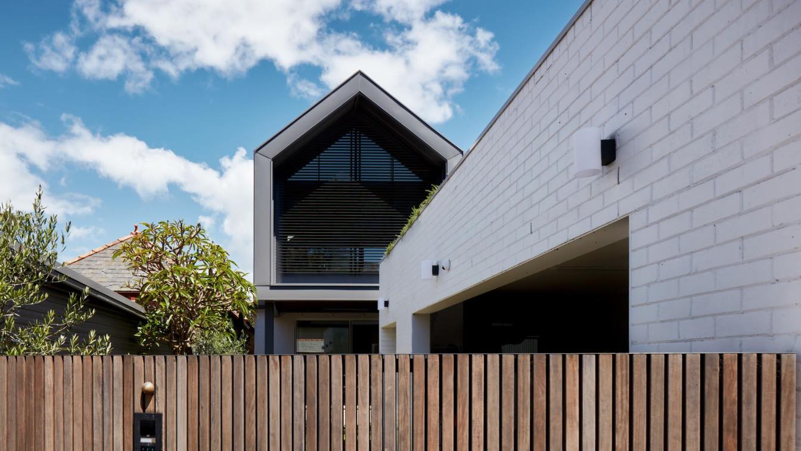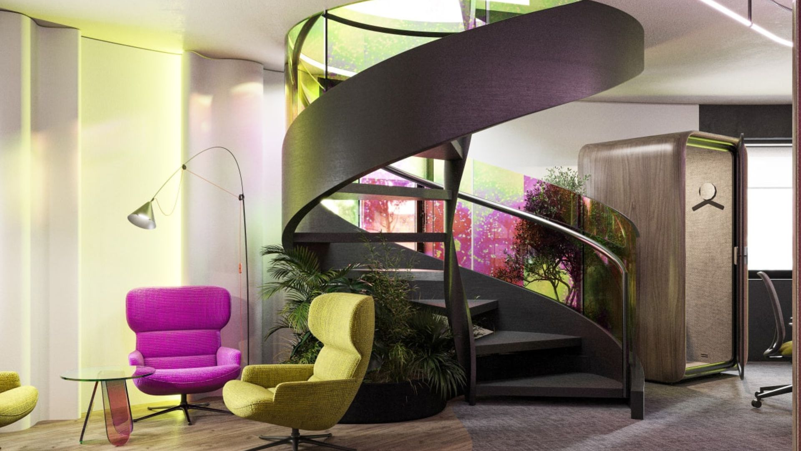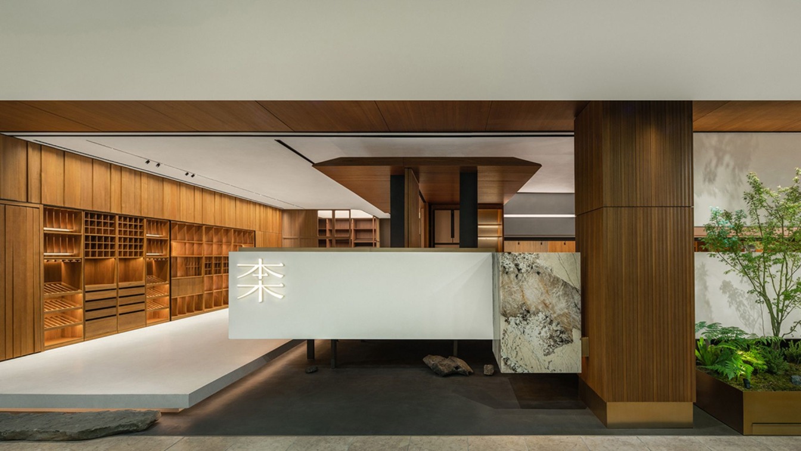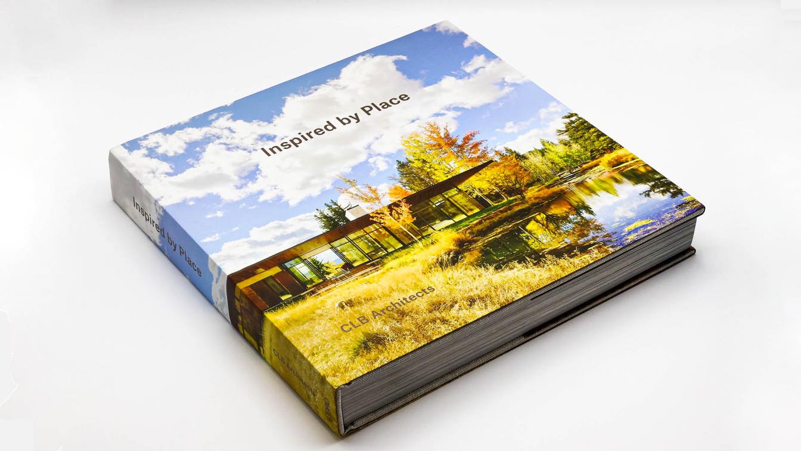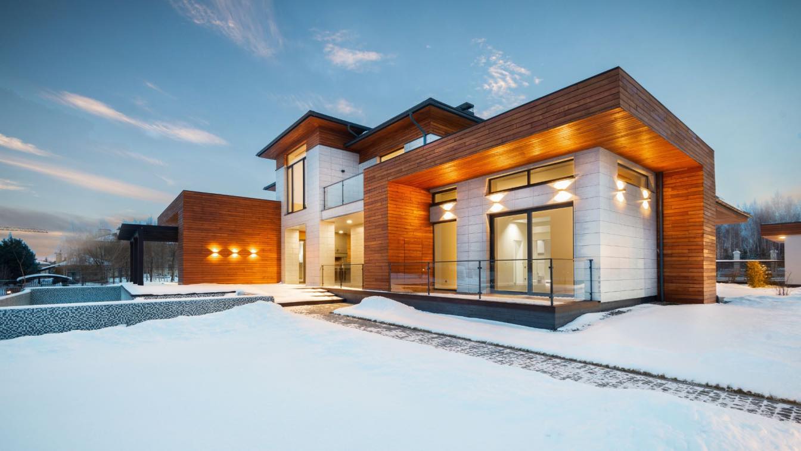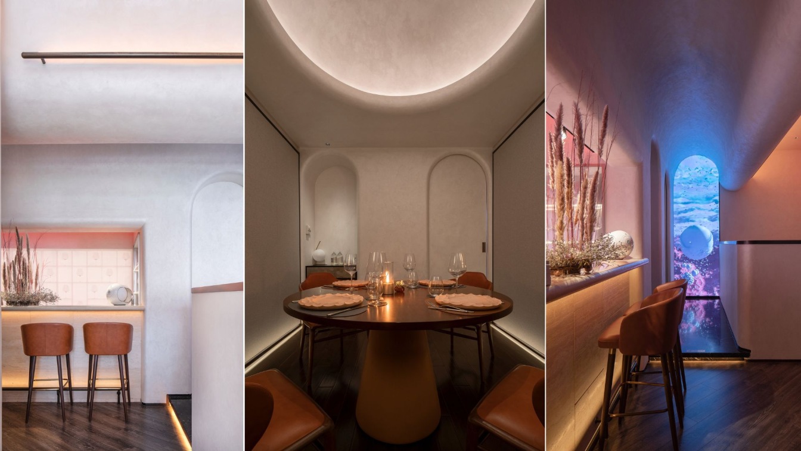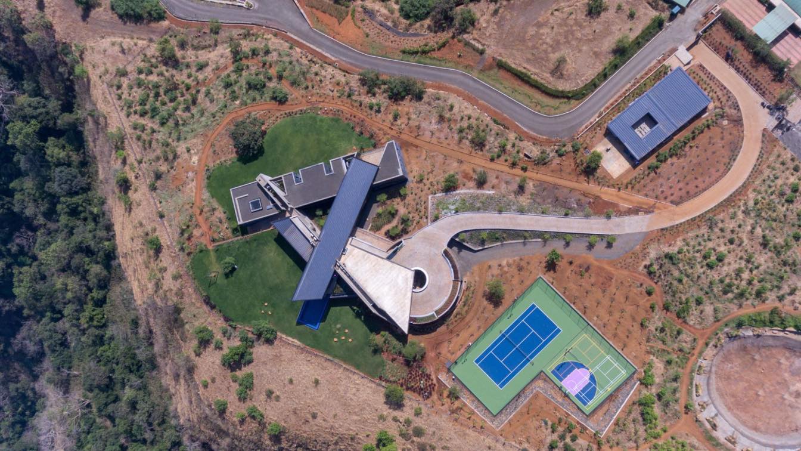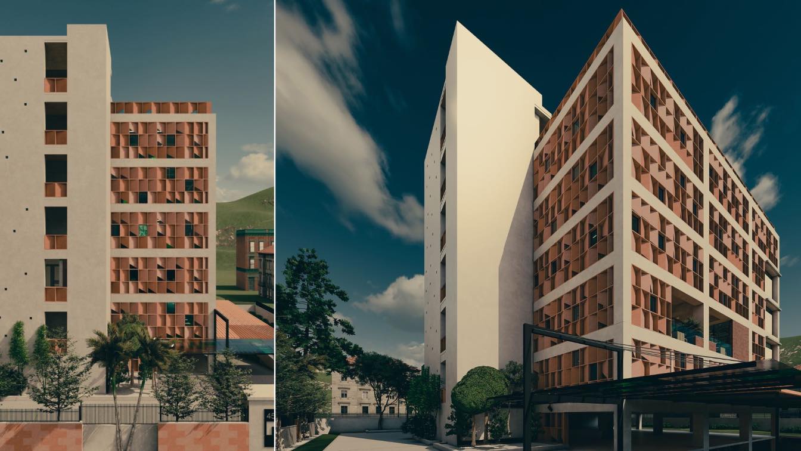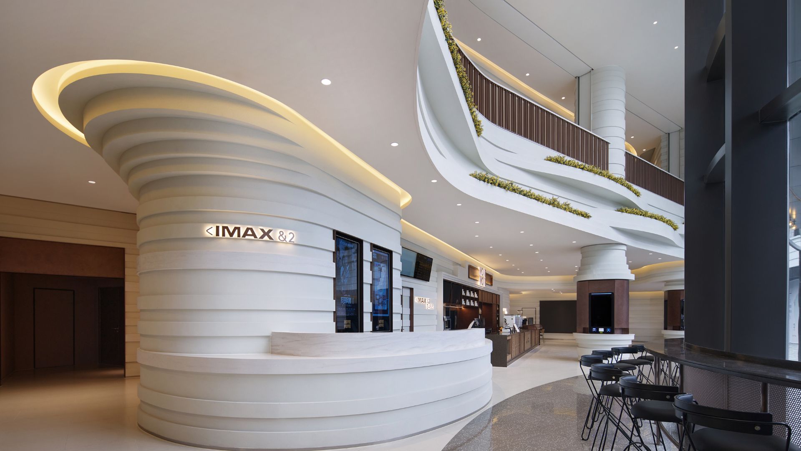The studio founded by João Boto Cæiro and Fulvio Capurso concludes the reconstruction process of the municipal library of Juchitán, harmonising the original structure with elements of contemporary sustainable architecture.
Project name
Biblioteca Gabriel López Chiñas
Architecture firm
RootStudio
Location
Juchitan de Zaragoza, Oaxaca, Mexico
Principal architect
Joao Boto Caeiro, Moises Cruz Jerónimo, Iván Díaz Arellano
Collaborators
Sabino Guisu (design steel door)
Interior design
RootStudio
Civil engineer
Josue Hernandez
Structural engineer
Josue Hernandez
Material
Soil, Lime, Wood, Tiles, Steel, Brick
Client
Municipio de Juchitán de Zaragoza
Typology
Public Space › Library
This project involved the revival and extension of a single level federation detached cottage. The scope involved refurbishing the street façade and retained lower level rooms, influenced by the original period detailing, and extending to the rear and above with a first floor and detached carport in a contrasting material aesthetic.
Project name
Modest Start Bold Finish
Architecture firm
Hobbs Jamieson Architecture
Location
Manly, New South Wales, Australia
Principal architect
Adam Hobbs
Design team
Adam Hobbs, Viktoria Cummings
Interior design
Hobbs Jamieson Architecture
Civil engineer
NB Consulting
Structural engineer
NB Consulting
Environmental & MEP
Efficient Living
Lighting
Hobbs Jamieson Architecture
Supervision
Hobbs Jamieson Architecture
Visualization
Hobbs Jamieson Architecture
Tools used
Vectorworks, SketchUp
Construction
JTB Building
Material
Brickwork, Standing Seam Cladding
Typology
Residential › House › Renovation
ZIKZAK Architects has completed work on a project for an IT company in sunny Cyprus. Since the customer has offices around the world, the concept of the Cypriot interior was a reference to the picturesque nature of the island. The design is dominated by genuine materials, natural colors, light surfaces and rough textures. "The project is very inter...
Project name
Office in Limassol
Architecture firm
ZIKZAK Architects
Location
Limassol, Cyprus
Principal architect
Anastasia Apostu
Design team
A. Apostu, I. Yashyn, G. Tynkaliyk, O.Kyianko, M. Ternova, V. Melnykov, H. Zaremba, O. Konoval
Client
International IT company
Typology
Commercial › Office Building
The "BEN MOO Brand Exhibition Hall", located on the fifth floor of Fusen-Noble House in Nanmen, is one of the latest works carefully planned and designed by Rene Liu and Jiajun Tang, the design directors of HDC Design. This exhibition hall is a brand-new design work created by the designers after carefully reading the series composition and develop...
Project name
BEN MOO Brand Exhibition Hall
Architecture firm
HDC Design
Location
5F, No. 2 Store, Fusen-Noble House, 99 Duhui Road, Wuhou District, Chengdu, China
Principal architect
Jiajun Tang, Rene Liu
Collaborators
Full house customization: BEN MOO
Completion year
April 2022
Material
Brick, concrete, glass, wood, stone
Typology
Cultural Architecture, Exhibition Hall
Inspired by Place showcases eleven homes designed by the architects of CLB from their studios in Wyoming and Montana. A portion of the homes also highlight the group’s interior design work, which strikes a balance between sophisticated and comfortable and is conceived as a natural extension of the architecture.
Category
Architecture, interior design
Buy
https://oroeditions.com/product/inspired-by-place
Size
11.5″ x 11.5″ Square
When it comes to the exterior design of your home, you want to make sure that you choose something that is going to be both aesthetically pleasing and practical. You don't want to have to worry about maintenance issues or repairs every time it rains! In this blog post, we will discuss some tips on how to get an excellent home exterior design.
Photography
Max Vakhtbovych
The result of Romanticism, then, is liberalism, toleration, decency and the appreciation of the imperfections of life; some degree of increased rational self-understanding. Beijing LES MORILLES Restaurant is located at Yansha Business District and the bank of Liangma River. It was selected as two-diamond Black Pearl restaurant on YELP in 2021, 2020...
Project name
LES MORILLES French Restaurant
Architecture firm
Tanzo Space Design
Photography
Ricky(UK Studio); Video: Mr. Xiao(Rock)
Principal architect
Wang Daquan
Collaborators
Design executor: Ma Hongxu; Brand design: Tian Yangning; Copywriting: NARJEELING
Material
Brick, concrete, glass, wood, stone
Typology
Hospitality › Restaurant
The site is located on the outskirts of bustling Mumbai, in the quiet of the Sahyadri hills. The sweeping views of the Western Ghats in almost any direction are the highlight of this otherwise simple parcel of land. The capturing and framing of these picturesque landscapes was the primary inspiration behind the design.
Architecture firm
lyth Design, reD Architects
Photography
Fabien Charuau
Principal architect
Apoorva Shroff
Design team
Shivam Patel, Rohit Jain
Completion year
December 2020
Civil engineer
Unique Concrete Technology
Structural engineer
Global Engineering Services
Environmental & MEP
Decor
Landscape
Professional Landscape Designs
Lighting
Arjun Rathi Design, Klove, Uniser, Lumens
Material
Concrete, Stone, Metal, Glass
Client
Apoorva and Kunal Shroff
Typology
Residential › House
The design and execution of the project evolved with ever changing circumstances, witnessing a pandemic during its course of 2 years. The scope involving Façade Redesign and Redevelopment, came with exciting challenges and new requirements to fulfil throughout its construction phase.
Project name
The Red Story
Architecture firm
Logic Architecture + Research
Location
IMT Manesar, (Delhi/NCR), India
Photography
Siddharth Chanana
Principal architect
Anuj Kapoor
Design team
Anuj Kapoor, Rishabh Jaryal, Suraj Veer Singh
Interior design
Anuj Kapoor, Rishabh Jaryal, Suraj Veer Singh
Civil engineer
Mohit Dalal
Visualization
Logic Architecture + Research
Material
Concrete, Red Sandstone, Exposed Brickwork
Client
Pacific Techno (Mr. Pankaj Pahuja)
Typology
Commercial › Façade Renovation, Office Building
That was the design challenge for our first cinema project for MOViE MOViE at the Taikoo Li Qiantan, a mixed-use development recently completed in Shanghai. We started off asking what is the cinema experience? It is a moment of escape, an internal journey, or an expedition to another world. To complement these adventures, we set out to create a phy...
Project name
The Montage Excursion
Architecture firm
LUKSTUDIO
Location
S-L3-13, Stone Zone, Taikoo Li Qiantan, Pudong New Area, Shanghai, China
Principal architect
Christina Luk
Design team
Dong Wu, Munyee Ng, Edoardo Nieri, Yoko You, Yiren Ding, Weifeng Yu, Kate Deng, Rebecca Tan, Haibin Chao, Jenny Wang, Vivi Du
Collaborators
Drawing Development: Luli Design
Interior design
LUKSTUDIO
Construction
Jiaye Interior Design & Decoration Co., Ltd
Typology
Commercial, Cinema, Book Store

