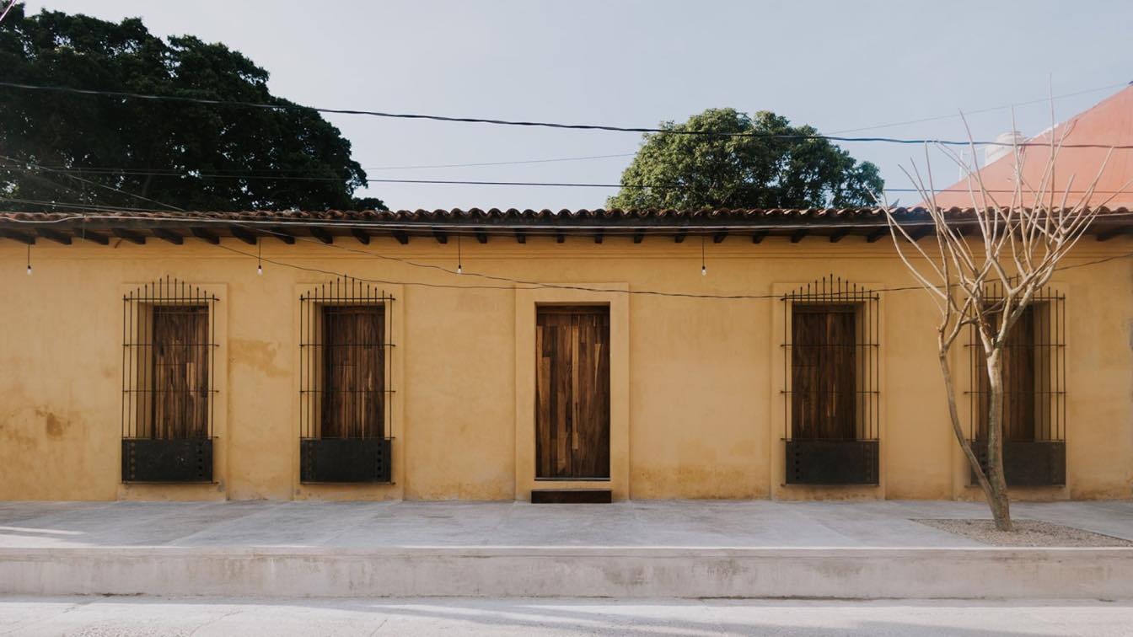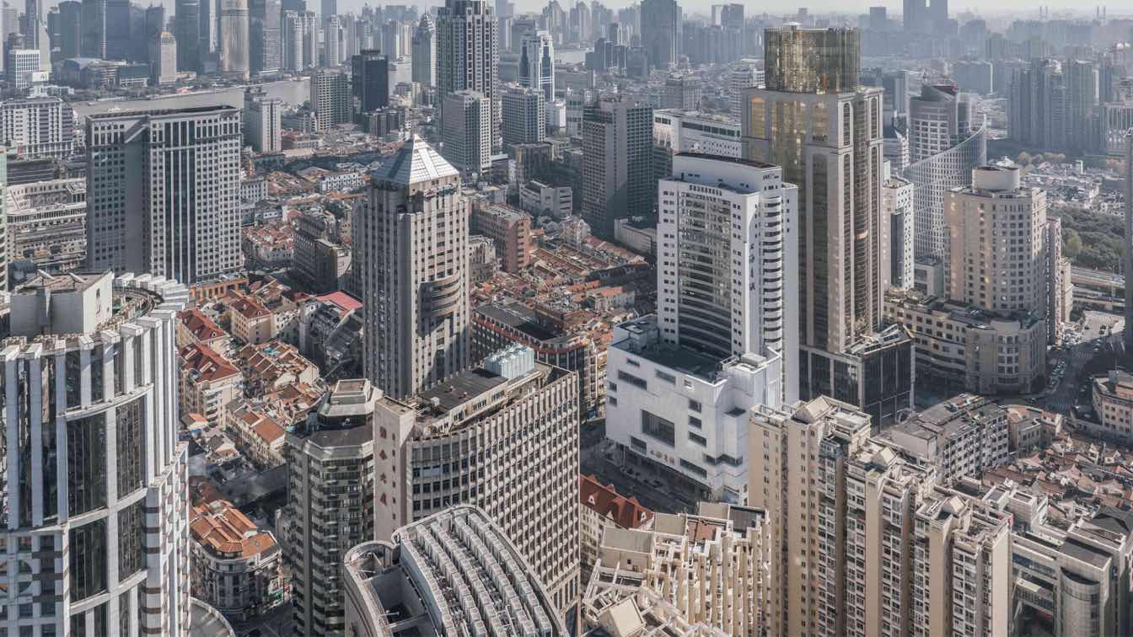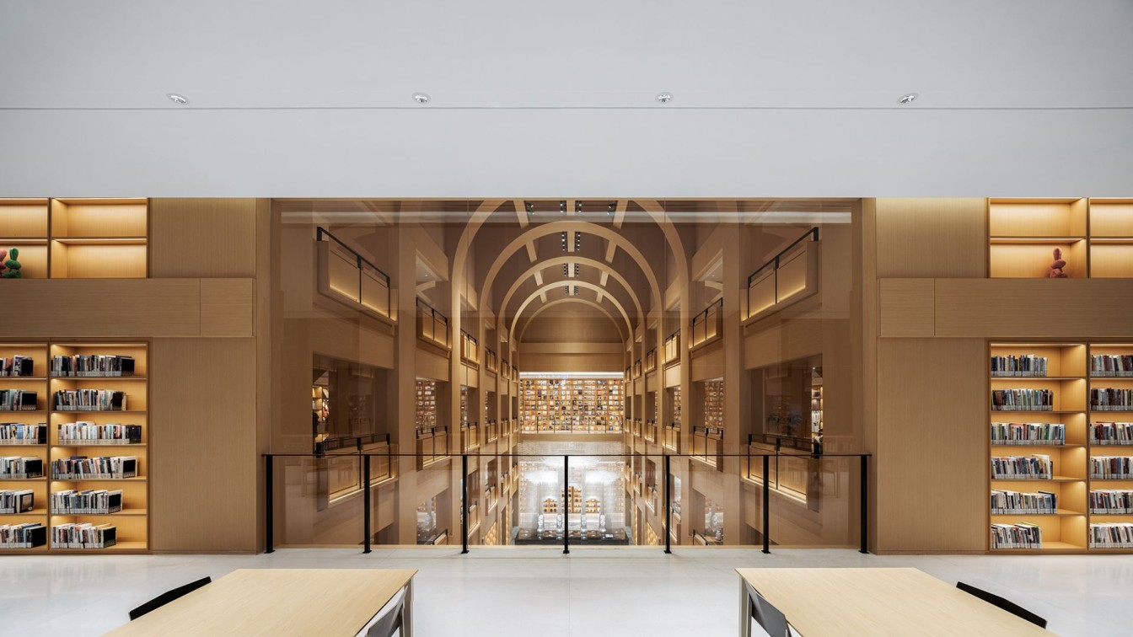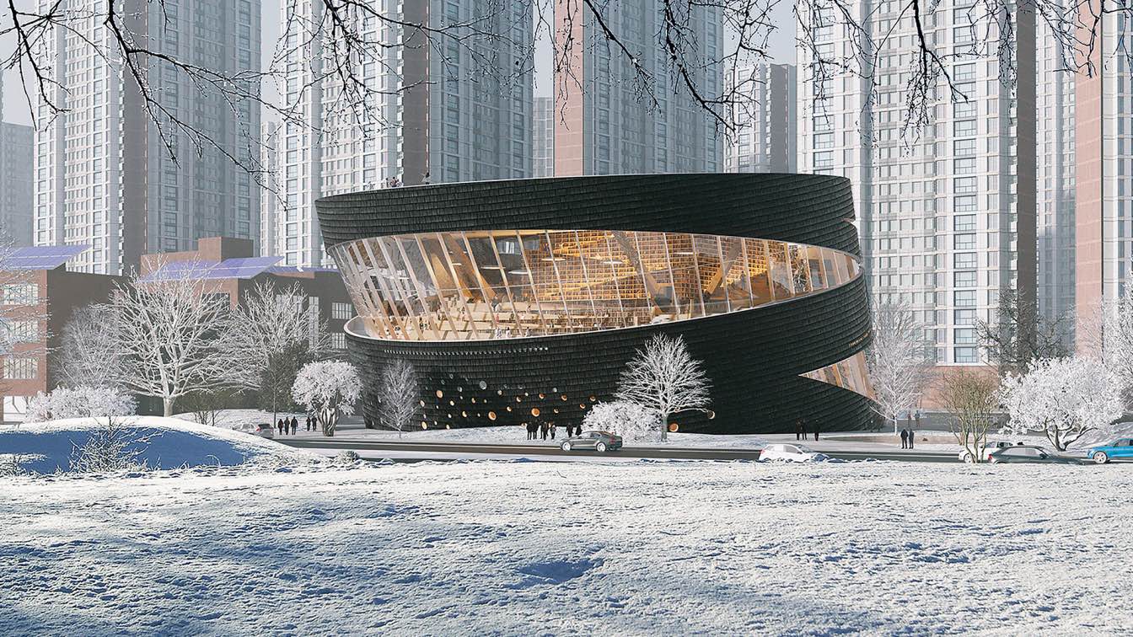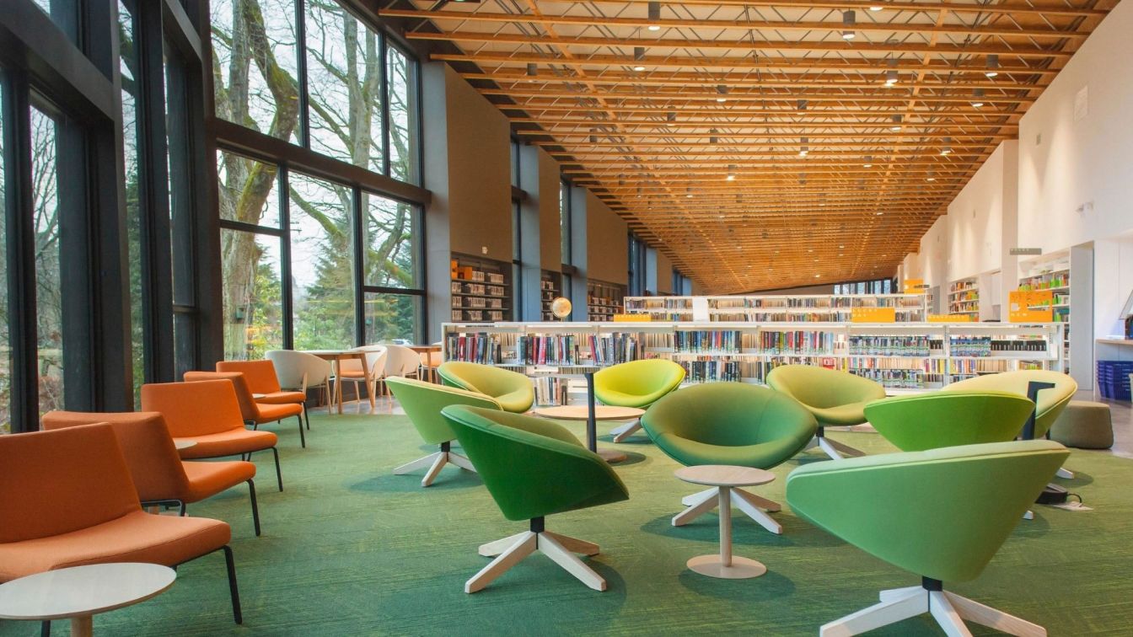The studio founded by João Boto Cæiro and Fulvio Capurso concludes the reconstruction process of the municipal library of Juchitán, harmonising the original structure with elements of contemporary sustainable architecture.
The vision of responsible architecture that distinguishes RootStudio’s projects comes to the fore in the reconstruction of the Gabriel López Chiñas library, with sustainable building methods, meticulous restoration, and the recovery of traditional construction techniques all in evidence.
After two years of work, the RootStudio architectural firm completed this work that saw the restoration of the originalstructure, including adobe walls, tropical wood log and stick (morillos y biliguanas) roof which is catalogued by the National Institute of Anthropology and History (INAH) as part of the heritage of this municipality, located in the region of the Isthmus of Tehuantepec.
Based on an accurate assessment, RootStudio was able to consolidate the original layout and structure, respecting itsvernacular typology. Subsequently, the recent additions which had suffered significant earthquake damage were removed to allow for the fusion of contemporary structures to accommodate new spaces, including an auditorium, a computer room, and outdoor areas shaded by trees.

The studio retained, in part, the original layout of the building and emphasized its vernacular style. The front of the building houses the library, collection, reading and children’s rooms. The back of the building is connected by a wide corridor leading to a central courtyard and the new audiovisual rooms, the auditorium with a capacity for 100 people, theadministrative offices, the toilets and a smaller courtyard.
The intervention carried out by RootStudio entailed the standardization of the old construction methods with the current ones in order to revitalize this space for art and culture, offering new possibilities for other kinds of activities and expressions of the local community.
For RootStudio, sustainable architecture involves detailed analysis of the conditions of the terrain, the use of endemic materials and elements, thereby reducing environmental impact and harmonizing with the setting and its climatic conditions. For this reason, yellow earth salvaged from the excavation of the foundations was used for the façade and special attention was paid to the alignment of the doors and windows, allowing a visual relationship between the interior and the exterior, as well as improving the cross ventilation. This characteristic contributes to maintaining the cool interior produced by the high ceilings and the thickness of the original walls.

For the finishes, the studio opted for the ancestral technique of white lime paint in the interiors and white mud brick, which create a sensation of spaciousness and provides a luminosity that enhances reading. The metalwork reproduces the patterns of textiles from the Isthmus, which contrast with the red brick, the tiles and a color palette made up of snowy and earthern tones.
The furniture was designed in accordance with the spaces and their purpose, using local woods such as Huanacaxtle, which was worked by expert artisan carpenters. In addition, computer equipment, equipment and books were donated by the local government, various institutions and private individuals.
At RootStudio, incorporating art into buildings is a constant, as it provides an opportunity to establish an æsthetic manifesto. On this occasion, the artists José Ángel Santiago and Sabino Guisu were invited; the latter in charge of the design of the forged metal grille of the courtyard and a poem in neon by López Chinas.
Since 2017, RootStudio has been altruistically contributing to the rescue of libraries in the Isthmus of Tehuantepec, with three projects to date. The reconstruction of the Gabriel López Chiñas municipal library which began in February 2020 has been made possible thanks to RootStudio’s social commitment and funding from the Alfredo Harp Helú Oaxaca Foundation, FAHHO.




















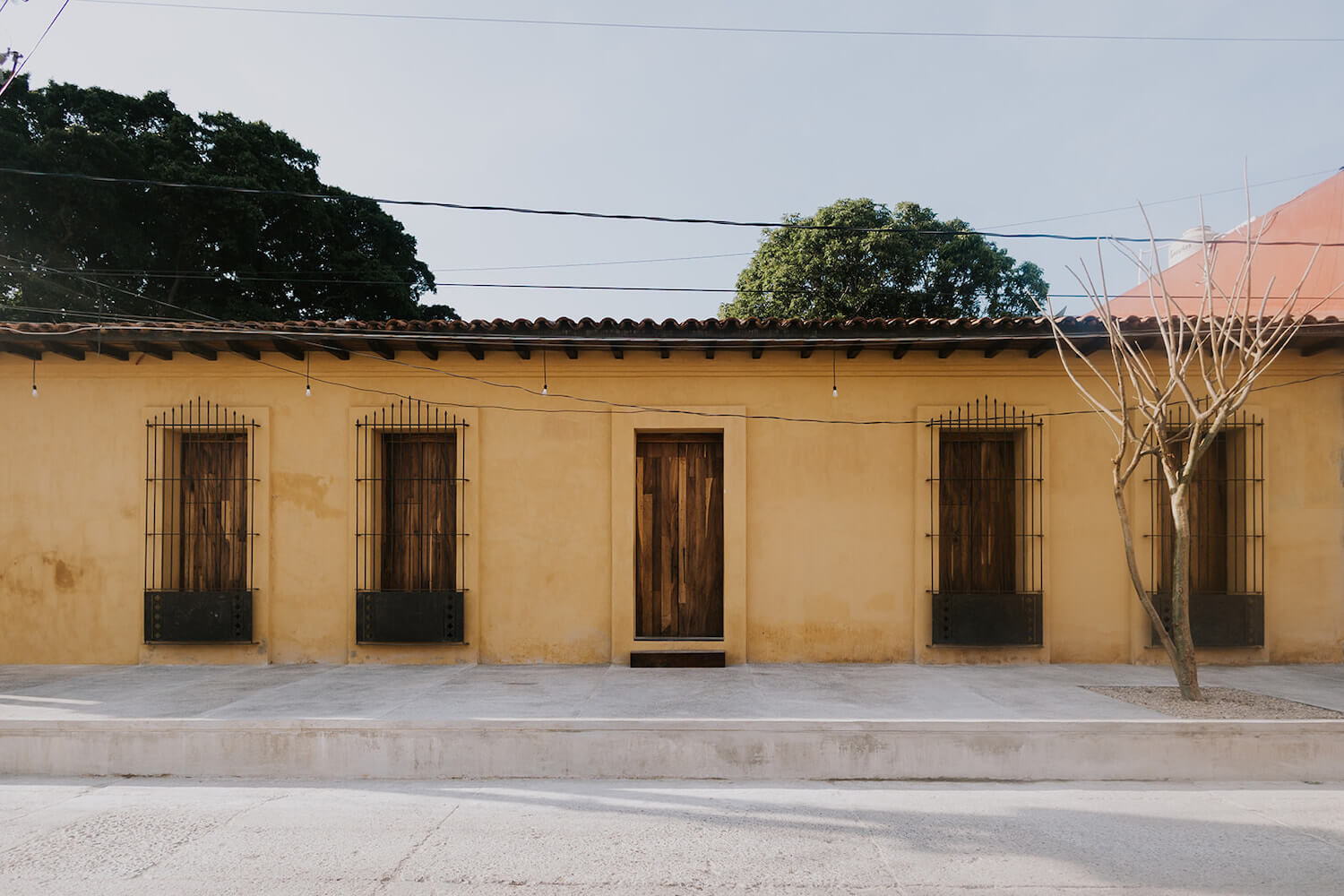
About
Based in Oaxaca City and directed by João Boto Cæiro, RootStudio was founded in 2010 as a multidisciplinary studio that encompasses architecture, design, illustration, painting, and sculpture.
Over more than a decade of work, RootStudio has forged a unique signature that distinguishes it for its striking projects in Mexico and other latitudes. Its portfolio showcases its versatility when it comes to the most varied types of projects, such as residential buildings, productive and educational centers, sites for leisure and hospitality, whose common denominator lies in their harmonious integration with the landscape and a total commitment to social responsibility.
Entering a work by RootStudio means finding oneself in a dynamic, emotional atmosphere, where the pared-back simplicity is the result of a deep reflection on the mission of contemporary architecture.

