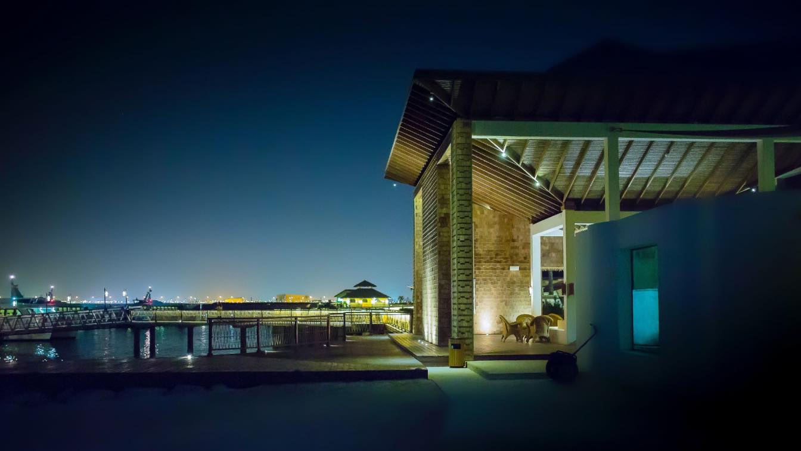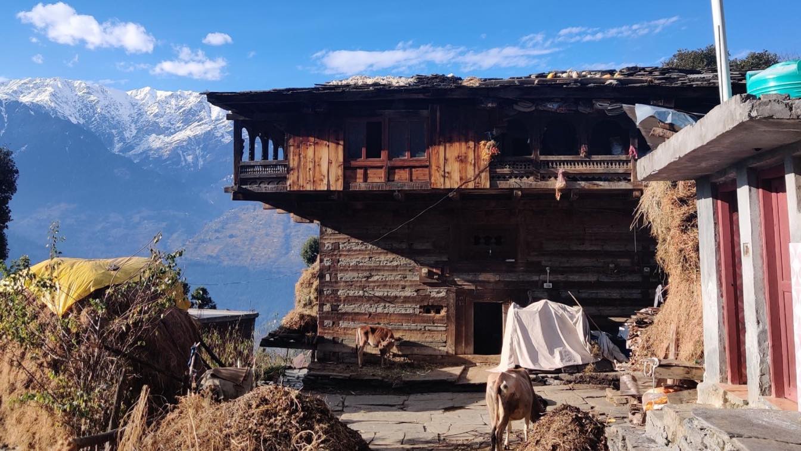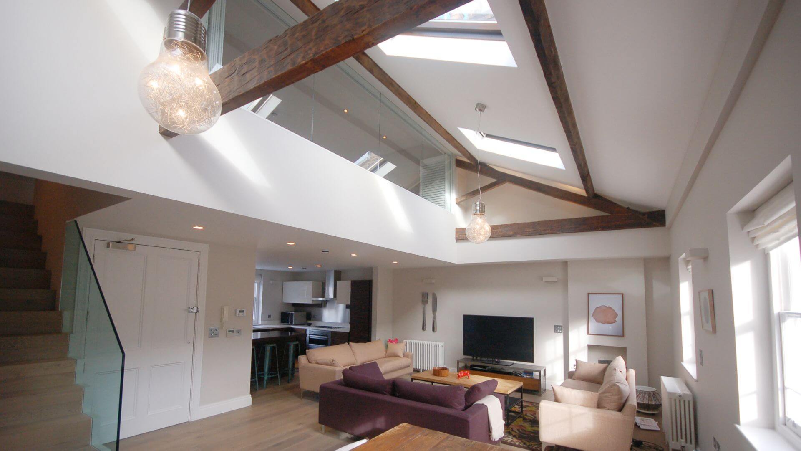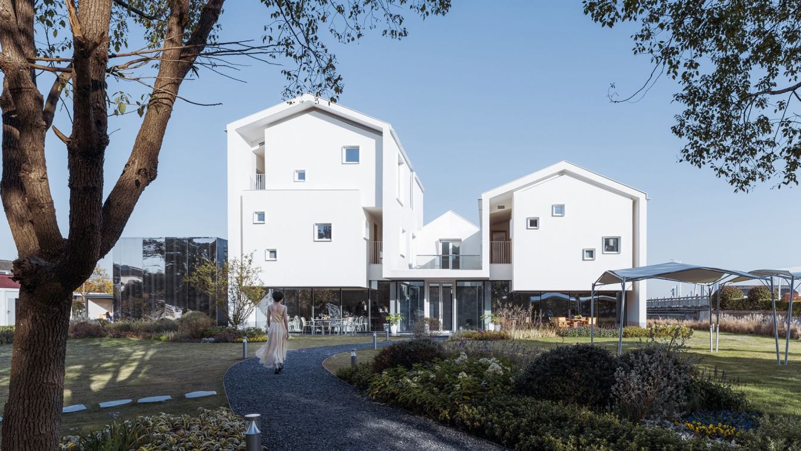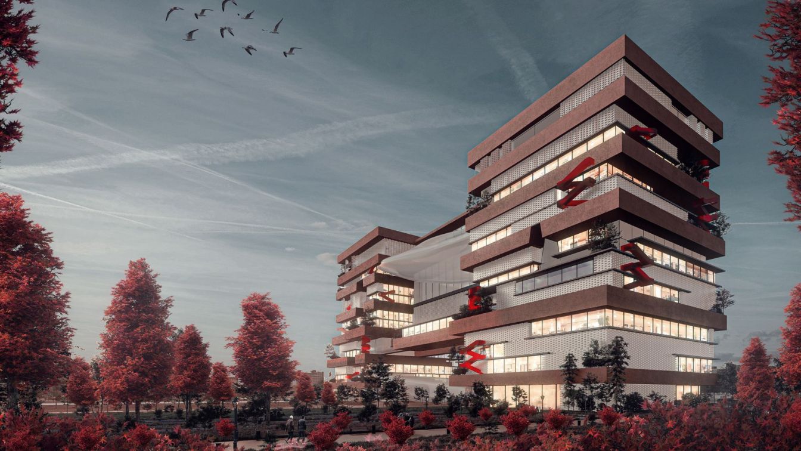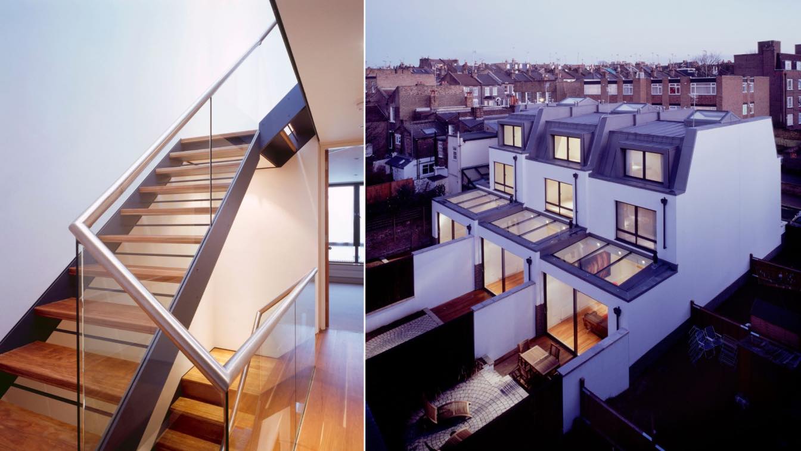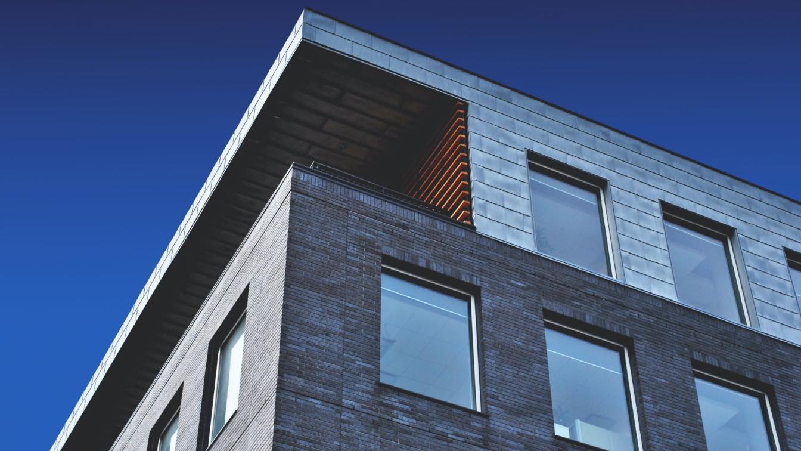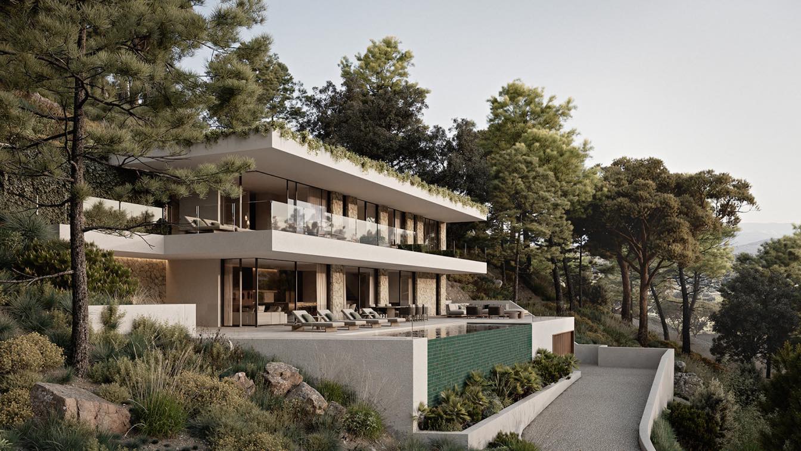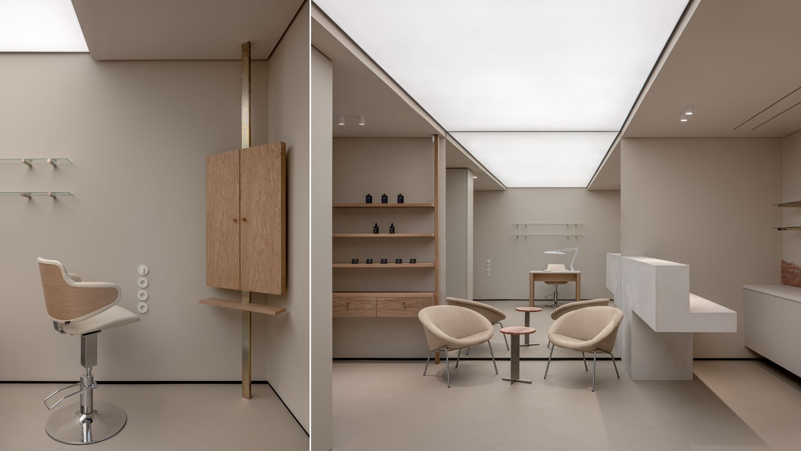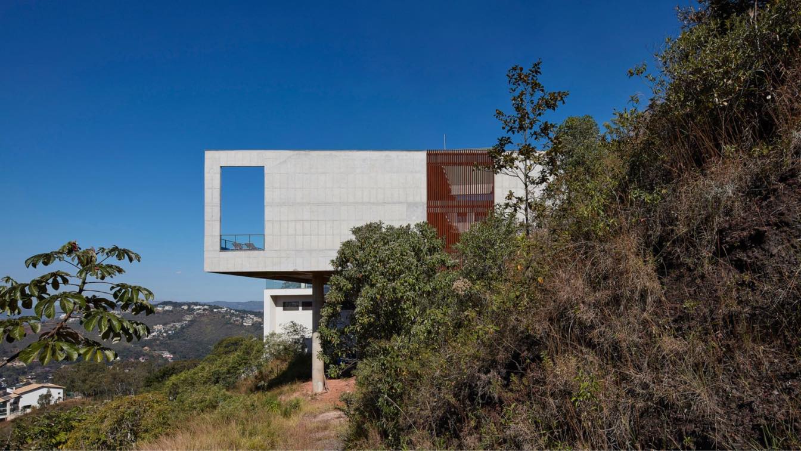There are many things that you can do to increase the lifespan of your house. One of them is house remodeling which is beneficial in many ways, starting from the fact that it’s going to increase the longevity and the worth of your home.
Photography
Ahmed Abdelaziz
Kath Kuni architecture is a popular indigenous construction technique from North India. Although it has its own history, it continues to be as captivating today as ever. With architectural marvels that have stood the test of time, Kath Kuni will definitely not leave you disappointed!
Photography
Garima Raghuvanshy
The residential refurbishment and extension is located on Bathurst Street between Westbourne Street and Sussex Gardens. The grade II listed building, originally a public house, has a carriage way access to Bathurst Mews which is still regularly used by horses from the Hyde Park Stables.
Project name
Bathurst Street, London, W2
Architecture firm
Mark Fairhurst Architects
Location
Bathurst Street, London, UK
Photography
Mark Fairhurst Architects
Principal architect
Mark Fairhurst
Collaborators
Graham Richards (Party Wall Surveyor)
Structural engineer
Redston Associates
Construction
MY Construction
Client
Rainbow Properties
Typology
Residential › House
The White Section Homestay designed by Wutopia Lab in Suzhou was opened in October 2021 in West Lindu Village on the shore of Taihu Lake. It is invested by Jingcheng Culture Tourism Development (Suzhou) Co., Ltd, a subsidiary of TONGCHENGTRAVEL, and managed by Taolu Brand homestay. The White Section Homestay is the first prototype building that is...
Project name
Suzhou Section Homestay
Architecture firm
Wutopia Lab
Location
No.1 West Lindu, Shanglin Village, Hengjing Street, Wuzhong District, Suzhou, Jiangsu. China
Photography
CreatAR Images
Principal architect
Yu Ting, Huang He
Design team
Li Ziheng, Zhuang Yinfei (Intern)
Collaborators
Document Development: Shanghai Sunyat Architecture Design Co., Ltd.; Development Team: Zhu Yumei, Hu Wenxiao (Structure), Shi Jiaying, Mao Bo, Mao Yaqian, Wang Can, Yu Bing, Shen Rui.; Plant Consultant: Liu Yuelai, Xie Wenwan
Lighting
Chloe Zhang, Wei Shiyu, Chen Xingru, Liu Xueyi
Material
Exterior Wall Paint, Aluminum Veneer, Steel, Aluminum Composite Panel, Volcanic Rock, Micro Cement, Terrazzo
Client
Jingcheng Culture Tourism Development (Suzhou) Co., Ltd
Typology
Hospitality, Hotel
THE MULTILATERAL Most of employees have their own problem with workplaces ambiences, the majority of headquarters and offices does not mimic employee’s utopian microcosm which is workplaces.
Student
Abdallah Kamel Mnyawy
University
Ain Shams University
Teacher
Assoc Prof. Ayman Assem, Eng. Muhammed H. Darwish.
Tools used
Rhinoceros 3D, Grasshopper, Autodesk 3ds Max, Corona Renderer, Adobe Photoshop
Project name
THE MULTILATERAL
Status
Graduation Project
Typology
Commercial, Headquarter
Three five-bedroom terrace houses designed for a bomb damaged infill site in Wandsworth, London. The modern house design relates to the existing Victorian street front, and residential apartments to the south and west elevations.
Project name
Tonsley Place
Architecture firm
Mark Fairhurst Architects
Location
Wandsworth, London, UK
Principal architect
Mark Fairhurst
Structural engineer
Elliott Wood
Material
Concrete, Steel, Glass, Aluminum
Typology
Residential › House
As temperatures rise and adverse weather events become more common, creating climate-resistant buildings is a priority for designers. From sustainable roofs that harness the sun and the rain, to raised foundations to accommodate strong winds and flooding, innovative external features can help buildings to withstand any type of extreme weather.
Written by
Jennifer Dawson
Photography
Étienne Beauregard-Riverin
Situated in a quiet residencial area, Sa Font Seca house brings a sophisticated combination of modern living intertwined with texture, warmth, raw simplicity, and earthy luxuriance. We worked on the idea of ‘landscaped architecture’, by blurring the boundaries between interior and exterior, integrating the buidling into the nature.
Architecture firm
Carlos Sánchez
Location
Palmanyola, Illes Balears, Spain
Principal architect
Carlos Sánchez
Design team
Negre Studio, Carlos Sánchez
Typology
Residential › House
We decided to break the silence and present our new project — Jolly Beauty Salon in Kyiv. The salon is temporarily closed because of the war, but soon it will open its doors again. And each of us should find strength to continue our job and move towards our bright future.
Project name
JOLLY beauty&care
Architecture firm
Rina Lovko Studio
Photography
Yevhenii Avramenko
Principal architect
Rina Lovko
Design team
Rina Lovko, Daryna Shpuryk
Visualization
Daryna Shpuryk
Tools used
Autodesk 3ds Max, Adobe Photoshop
Material
microcement, travertin, stainless steel, oak veneer, caesarstone
Client
Alina Zakharchenko, Christina Maznaya
Typology
Wellness, Beauty Salon
The ML Residence is located in the city of Nova Lima, state of Minas Gerais. The plot is in a mountanious site with an average slope of 53 per cent. In order to avoid permanent retaining walls (structures) it was decided that the interference in the topography and earthwork would be minimum as well as the number of building pillars, the result bein...
Project name
Residence ML
Architecture firm
Anastasia Arquitetos
Location
Nova Lima, Minas Gerais, Brazil
Photography
Jomar Bragança
Principal architect
Tomás Anastasia, Johanna Anastasia
Design team
Sarita Soares, Catarina Klein, Carolina Jones
Collaborators
CA Engenharia, Lacerda Projetos e Consultoria
Structural engineer
Lucas Lacerda
Landscape
Matos e Renault
Material
Concrete, Steel, Wood, Glass
Client
Lucas Lacerda, Mariana Scarioli
Typology
Residential › House

