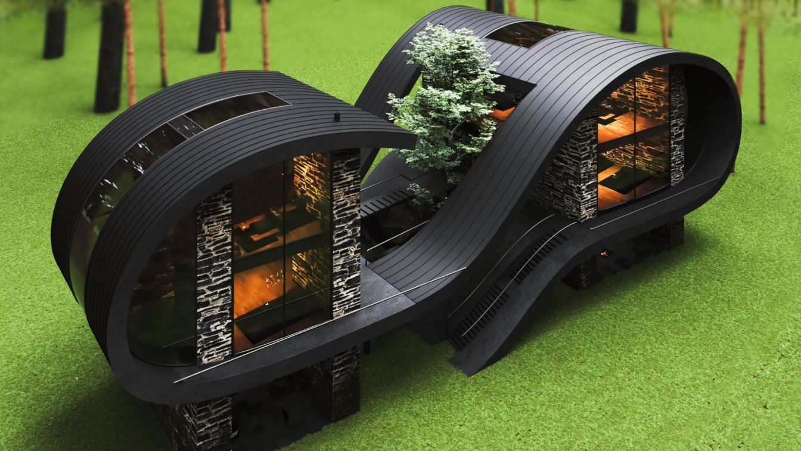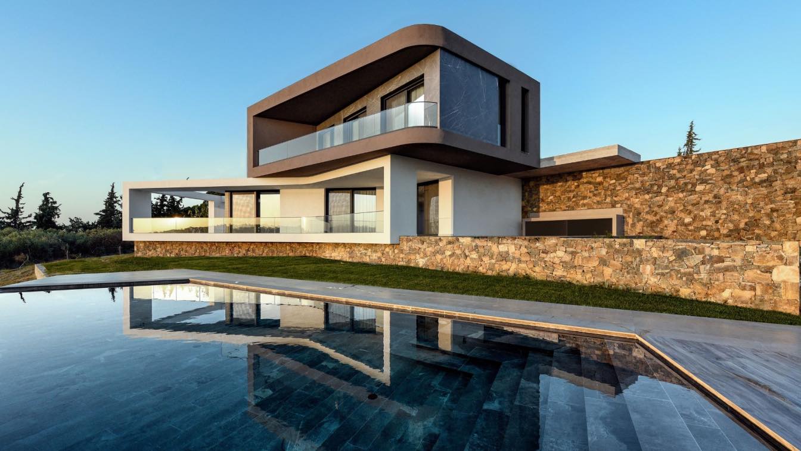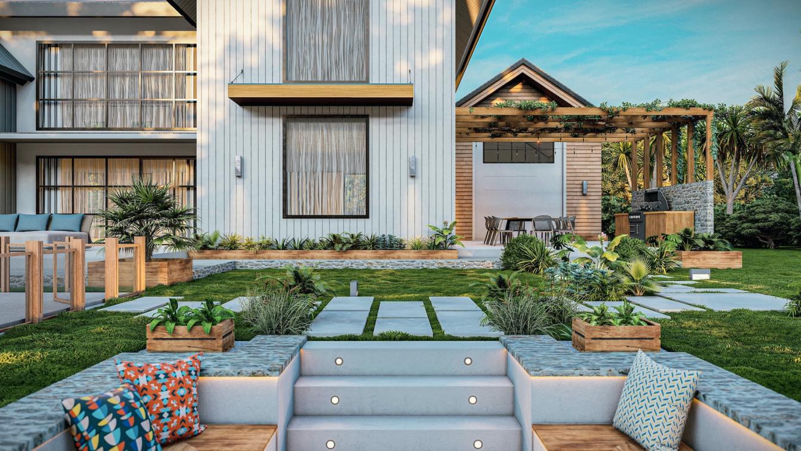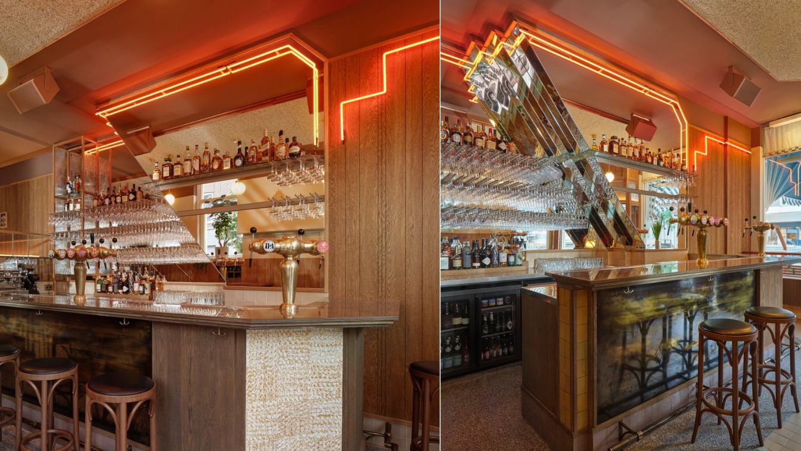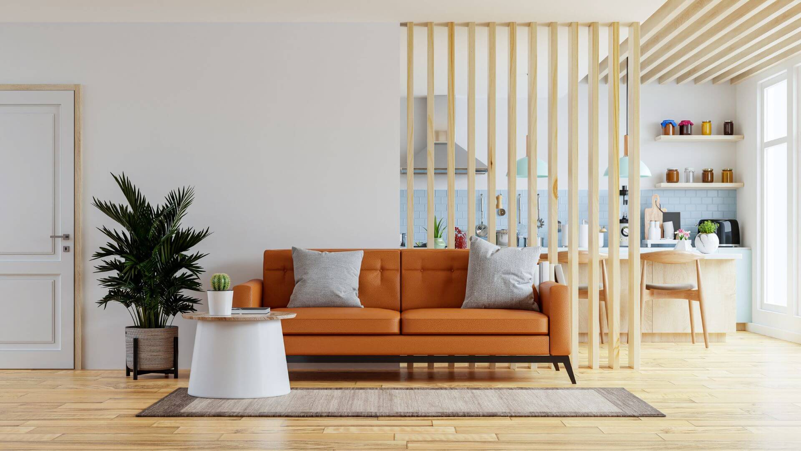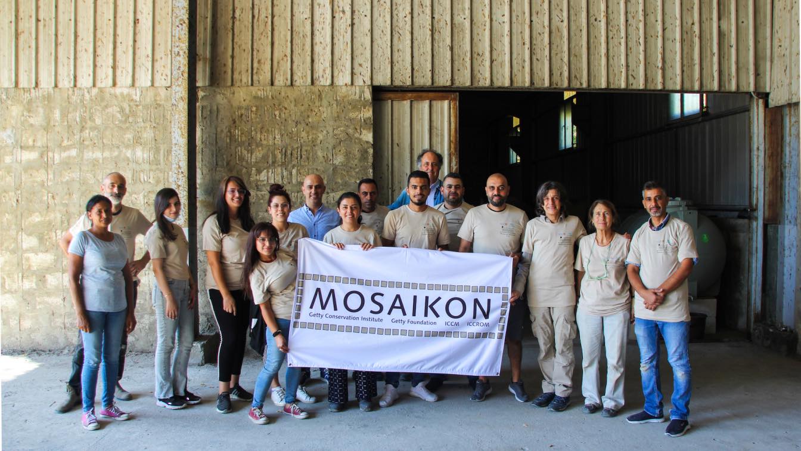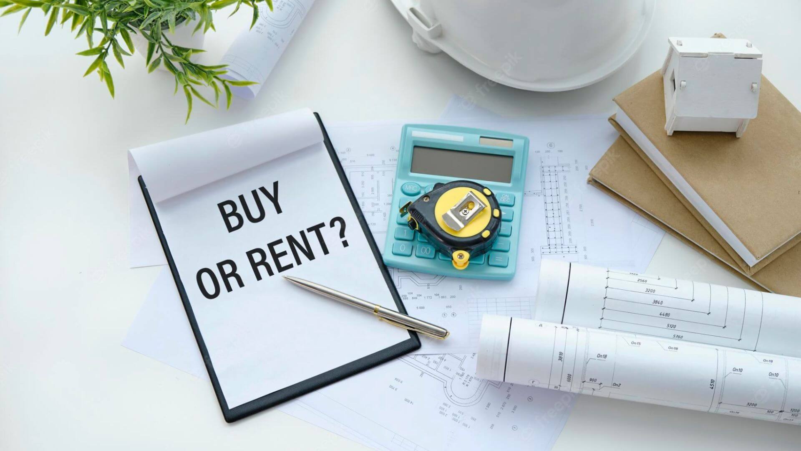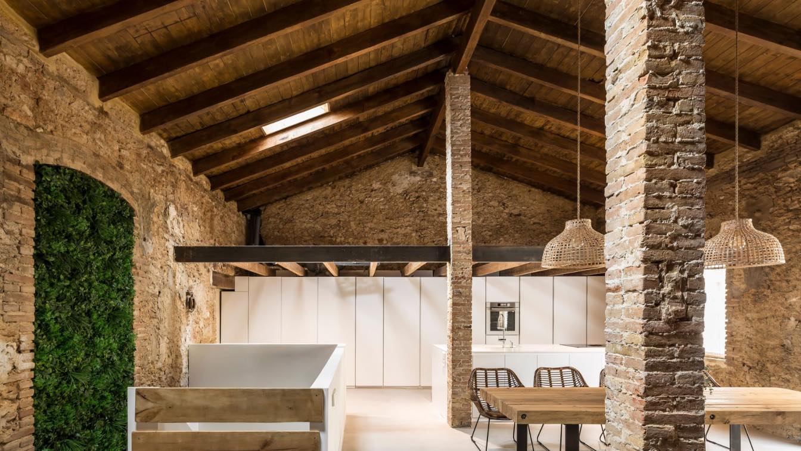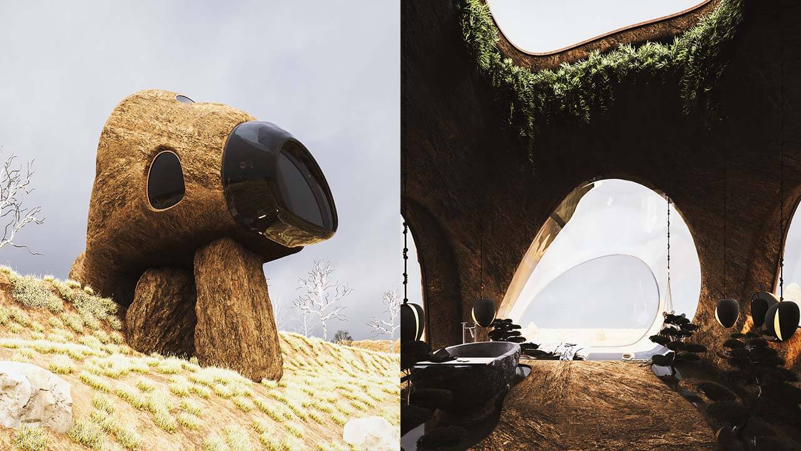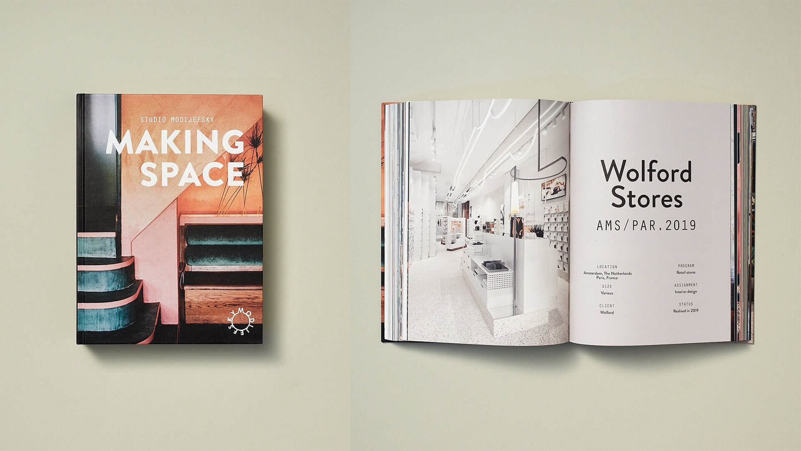In designing this project, the client of the project asked us to exactly design the Twin Sisters 1 project for them according to their needs. But we presented a new design for them according to their needs so that two units are completely separate from each other, where a central space is formed like a central courtyard, and in the middle of it is...
Project name
Twin sisters House 2
Architecture firm
Milad Eshtiyaghi Studio
Location
Duane, Franklin County, New York, United States
Tools used
Rhinoceros 3D, Autodesk 3ds Max, V-ray, Lumion, Adobe Photoshop
Principal architect
Milad Eshtiyaghi Studio
Visualization
Milad Eshtiyaghi Studio
Typology
Residential › House
At the suburbs of Thessaloniki, in Trilofo, you can find Villa TaL, designed by the office Ark4lab of Architecture, based in Greece. The building is developed in two levels, astride a linear axus , in a way that the volume formation conveys the different functions of the space.
Architecture firm
Ark4Lab of Architecture
Location
Trilofo, Thessaloniki, Greece
Photography
Nikos Vavdinoudis
Principal architect
George Tyrothoulakis, Evdokia Voudouri
Design team
Giannis Papakostas, Dimitris Georgiou
Landscape
Ark4Lab of Architecture
Structural engineer
Alexandros Theologou
Civil engineer
Alexandros Theologou
Environmental & MEP
Kafaridis Apostolos
Construction
Ark4Lab of Architecture
Lighting
Ark4Lab of Architecture
Supervision
Ark4Lab of Architecture
Visualization
Ark4Lab of Architecture
Material
Stone, concrete, wood, marble, glass
Typology
Residential › House
You want to throw the perfect backyard party, but you must figure out how to prepare your yard. Knowing where to start when getting your backyard ready for a party can take time and effort.
Photography
Murat Demircan
Moos is located in Spaarndammmerbuurt, a neighbourhood best known for Het Schip, a housing complex designed in the Amsterdam School style. These buildings display all the hallmarks of this early 20th century architectural movement: ornate brickwork, a multitude of decorative elements, overlaying patterns in a variety of materials, and a love of cra...
Location
Amsterdam, The Netherlands
Photography
Maarten Willemstein
Design team
Studio Modijefsky; Esther Stam, Moene van Werven, Natalia Nikolopoulou, Agnese Pellino, Ivana Stella, Felicia Urena, Blerina Xhigoli
Built area
108.5 m² interior; 45 m² terrace
Interior design
Studio Modijefsky
Tools used
SketchUp, AutoCAD, Adobe Photoshop
Material
Concrete, Wood, Glass
Client
3WO, Joost Lebesque
Typology
Hospitality, Cafe, Bar
Your home isn’t complete until you add your own flair. Forget the bare walls; here are different ways to add unique art elements to your home.
Written by
Felicia Priedel
The MOSAIKON course in Sidon assembled mosaic conservation trainees to tackle long-term preservation of mosaics in storage.
Photography
MOSAIKON participants in Sidon, Lebanon, photo by Anwar Sabik
These are just a few of the factors you should consider when deciding whether to rent or buy a home. Ultimately, the decision comes down to what is right for you and your financial situation. So be sure to weigh all of the pros and cons before making a decision.
Passivhaus style, this is how this traditional house in Paterna was rehabilitated, giving rise to the Vivienda Bonaire. Thanks to the good work of the construction company EDE3 Gestión de Proyectos, it has been achieved the recovery of this house that was in a state of neglect.
Project name
Vivienda Bonaire
Architecture firm
La Caseta Arquitectura
Location
Paterna, Valencia, Spain
Principal architect
Alberto Facundo
Construction
EDE3 Gestión de Proyectos Urbanísticos SL
Material
Structure based on brick walls and wooden joist floors, stone
Typology
Residential › House
In designing this project, we tried to coordinate the project plan with the climate and the contex. The project design was taken from the shape of the soil grains in the context and was designed based on the needs of the project.
Architecture firm
Milad Eshtiyaghi Studio
Location
Sonoran Desert, Arizona, California
Tools used
Rhinoceros 3D, Grasshopper, Autodesk 3ds Max, V-ray, Lumion, Adobe Photoshop
Principal architect
Milad Eshtiyaghi
Visualization
Milad Eshtiyaghi Studio
Typology
Residential › House
Over 512 pages the Amsterdam-based studio, Studio Modijefsky, takes the reader on a visual voyage that immerses you in every step of their design process. Every step from concept to construction is brought to life in stunning detail as the studio reveals how it creates multi-layered spatial experiences.
Author
Studio Modijefsky, Will Georgi, Jeroen Junte
Buy
www.studiomodijefsky.nl/shopbook/making-space

