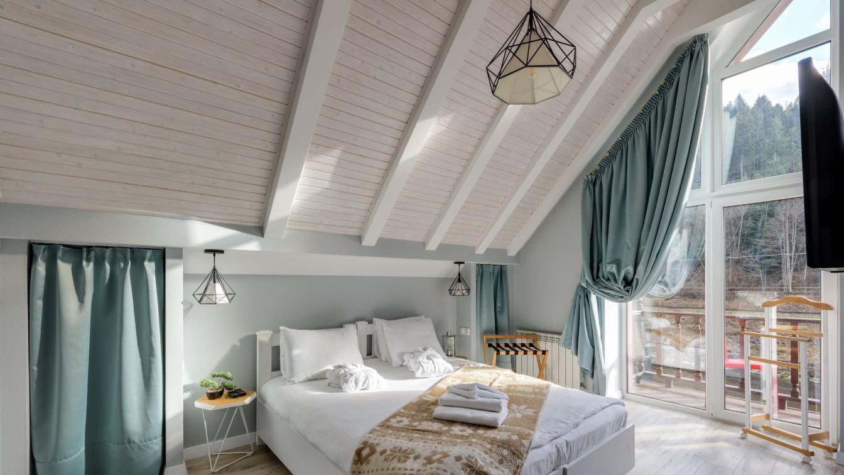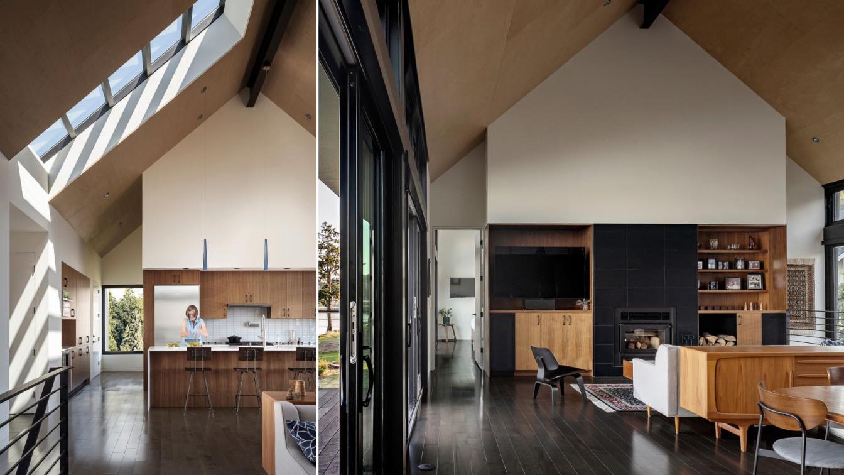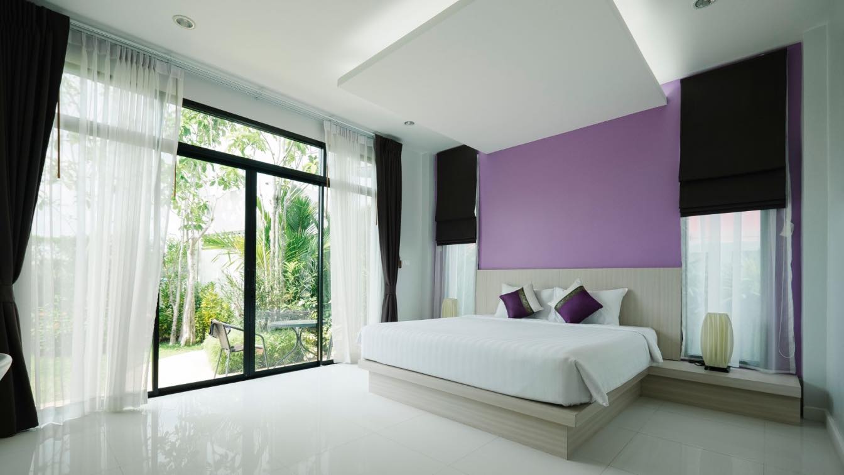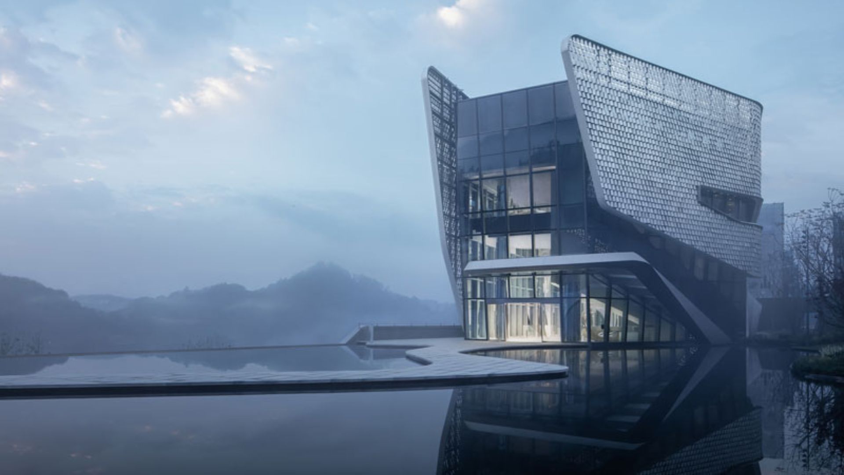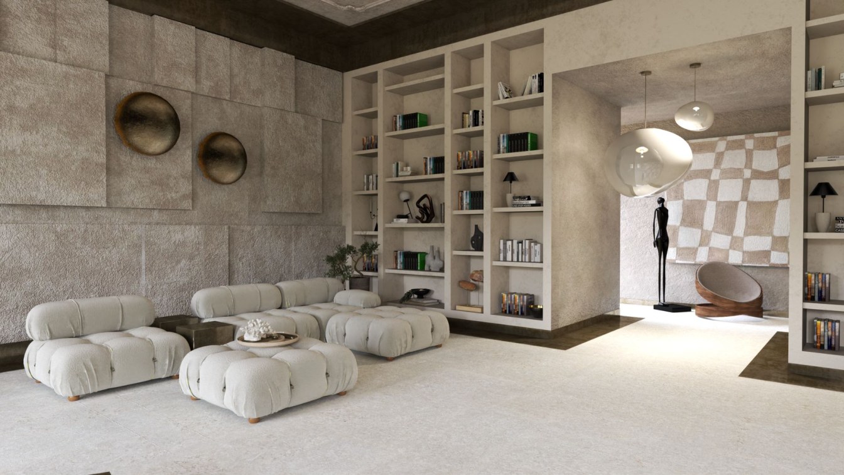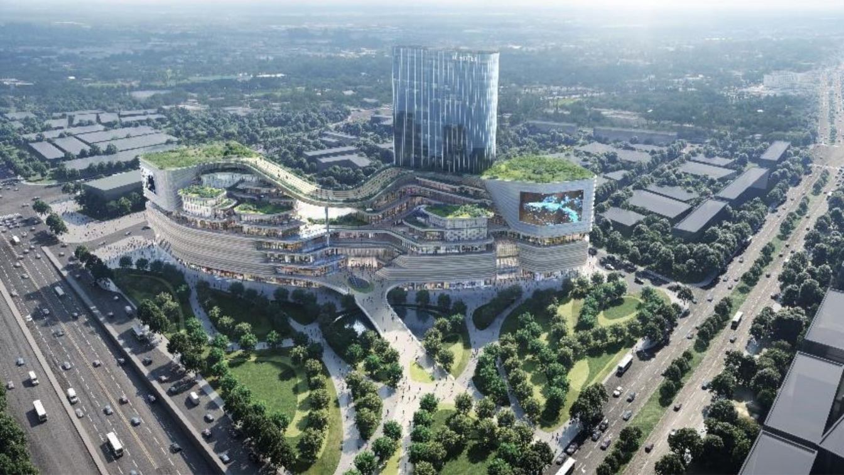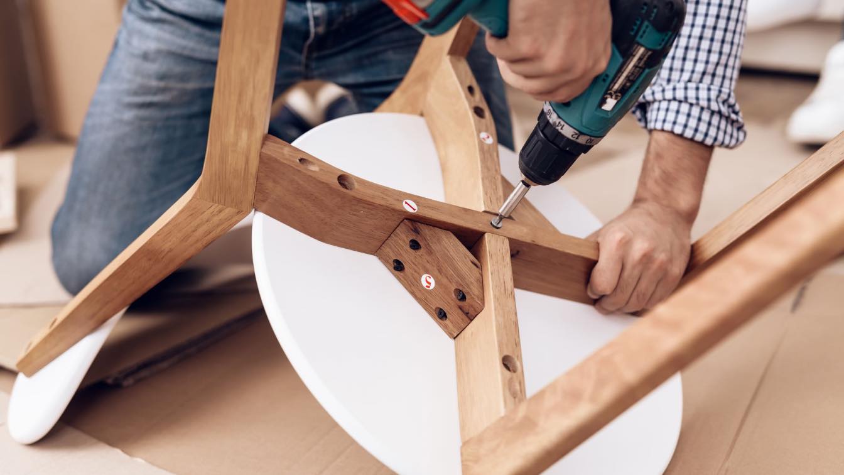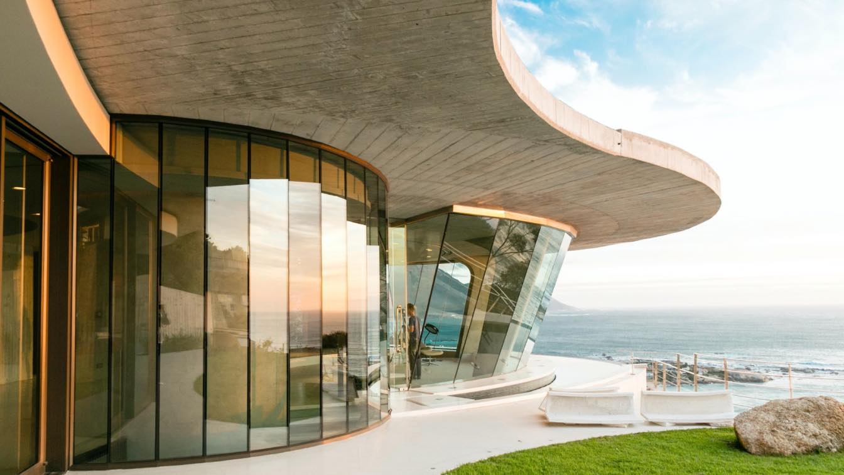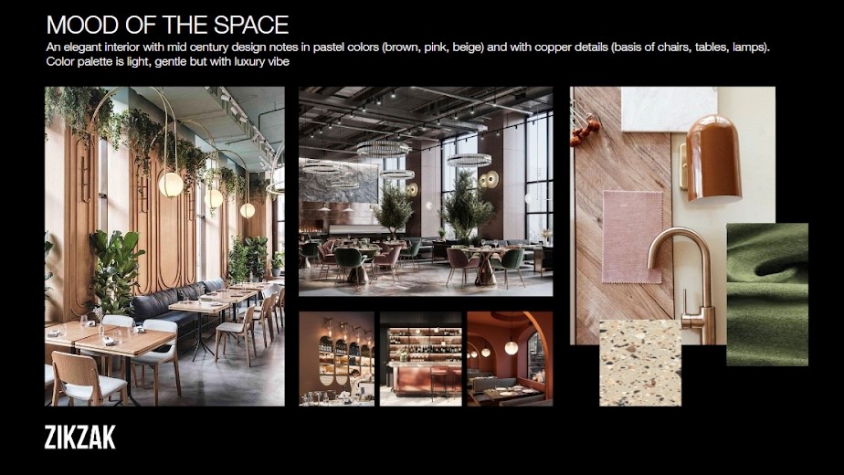This competition fosters the use of artificial intelligence as a medium of creativity by allowing entrants to generate images using AI tools such as Midjourney and Dall-E.
Organizer
Archi Hacks & Arch Hive
Register
https://archihacks.com/ai-architecture-competition-2022/
Awards & Prizes
$3,000 Total Prize Fund. 1st Place: $1,500 Prize award + Publication on partner pages. 2nd Place: $1,000 Prize award + Publication on partner pages. 3rd Place: $500 Prize award + Publication on partner pages. +25 Honorable Mentions. +1 Readers Choice
Entries deadline
January 9th, 2023
Price
Early bird registration: $10 (ends November 21st). Regular registration: $30 (ends December 19th). Last minute registration: $50 (until January 9th)
There is a direct relationship between quality of life and sleep. Waking up tired is a sign that you did not sleep well, which might affect your mood for the day. It may be due to your lifestyle and activity, but should not follow you to bed. Your bedroom is a safe and relaxing place.
Photography
Max Vakhtbovych
A waterfront house opens to big mountain views and creates seamless indoor-outdoor connections on multiple levels. This new house is located in Western Washington on the Key Peninsula in a small township named Home. The waterfront site is located on the south end of Puget Sound and angles towards an incredible view of Mount Rainier beyond.
Location
Home, Washington, USA
Design team
Jon Gentry, AIA / Aimée O’Carroll, ARB. Ben Kruse
Civil engineer
Harriott Valentine Engineers
Structural engineer
Harriott Valentine Engineers
Material
Wood, Steel, Glass
Typology
Residential › House
Believe it or not, drapes and curtains are different, despite the fact that people use the terms interchangeably. Here’s the difference between them.
Written by
Felicia Priedel
The Park Reception Hall was jointly designed by the design team jointly led by Feng Weimo, the MOD Architecture founder and Song Zhen, Vice General Manager of Wanhua Decoration Center. The tough, restrained, and open temperament of Chongqing was showed from the three lines, namely, time, space, and people, which form a spatial logic. The ups and do...
Project name
Park Reception Hall of LUXERIVERS
Architecture firm
MOD Architecture
Location
Chongqing, China
Photography
AsYouSee (Wang Ting), HereSpace
Principal architect
Song Zhen (Wanhua Decoration Center); Feng Weimo (MOD Architecture)
Collaborators
Hard Decoration Design: MOD Architecture; Zhang Feng, Xie Hangcheng, & Jiang Yan (Wanhua Decoration Center) Soft Decoration Design & Artwork Planning: Zhou Huayuan, Sun Weiqi (Soft Decoration Team of Wanhua Decoration Center) Deepening & Implementation of Soft Decoration: Minyue Soft Decoration, VanDerRohe Soft Decoration, Art Craftsman Design, Noah Art, MOD Architecture Appliances and Video Creation: Shi Jindian, Wu Kuan, Song Zhen, Lai Jiafa, Shi Lu, Li Min
Material
Concrete, Wood, Glass, Steel
Client
Wanhua Investment & Liangjiang Real Estate
Typology
Commercial › Office Building
Located on Boulevard Voltaire, this apartment consists of a waiting area, two living rooms, a dining room, a bibliotech, and four bedrooms. The apartment creates a functional and stylish space located against the magnificent view of Paris. In the living room, which opens to the dining room, the modern fireplace, furnished with ceramics in pale past...
Project name
Maison Voltaire
Architecture firm
Therapinterior Architecture & Interior Design
Location
Boulevard Voltaire, Paris, France
Tools used
Autodesk Revit, Rhinoceros 3D, SketchUp, V-ray
Visualization
Therapinterior Architecture & Interior Design
Typology
Residential/ Appartment
Located in Huadu District of Guangzhou, the project encompasses an 11-storey retail podium and a 100m tower. With an irregular architectural volume, the retail podium has a large massing placed on the plot that could cause a huge impact on the city. Therefore, reducing the sense of oppression brought by its mega- structure to the city is one of the...
Project name
Nanhai Development Guangzhou Jinghu Avenue Retail Project
Location
Guangzhou, China
Principal architect
Fiona Chen, Director; Keith Griffiths, Founder and Global Principal Designer
Collaborators
Consultant: Shenzhen Machinery Institute Architectural Design
Client
Guangzhou Hongrun Real Estate Development Center (Limited Partnership)
Typology
Commercial › Retail
When buying furniture, you have to explore all options to ensure you’re getting the best bang for your buck. Here are two options to consider when searching.
Written by
Felicia Priedel
That special day has come! You've finally decided that you want to buy a house. And that's a great thing, however, since it is one of the biggest investments you will ever make, you shouldn't act hastily.
Photography
Mueen Agherdien
Forming a concept in your head is a great start. But in order for it to turn into something tangible, something that can be demonstrated to the customer, it is necessary to materialize this idea. A mood board is the grain of the concept, the basic puzzle from which the project will be assembled later.
Written by
Oleksandra Yaroshenko
Photography
ZIKZAK Architects


