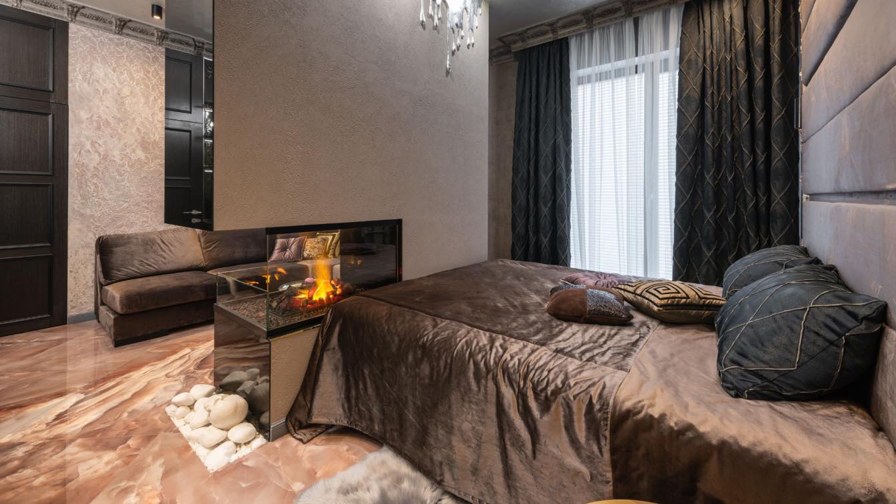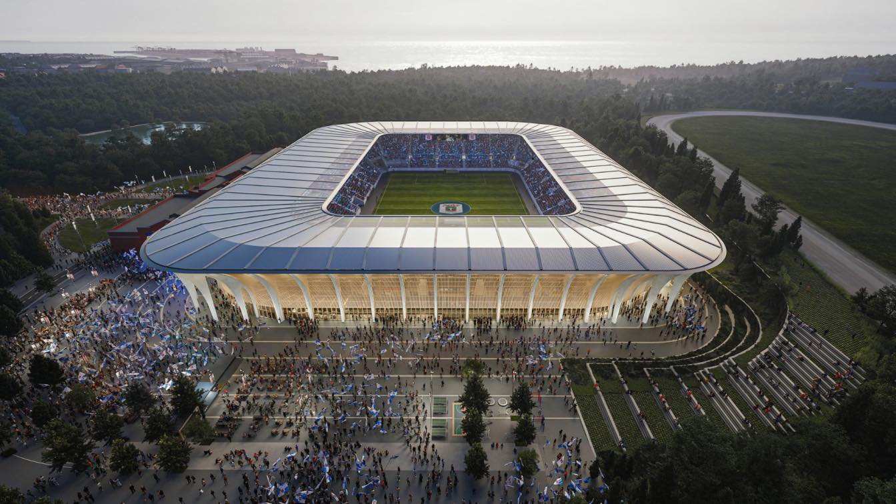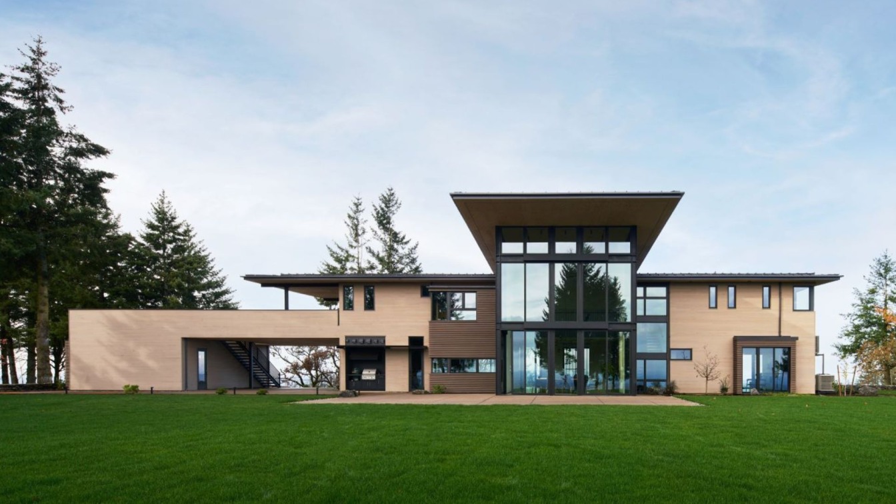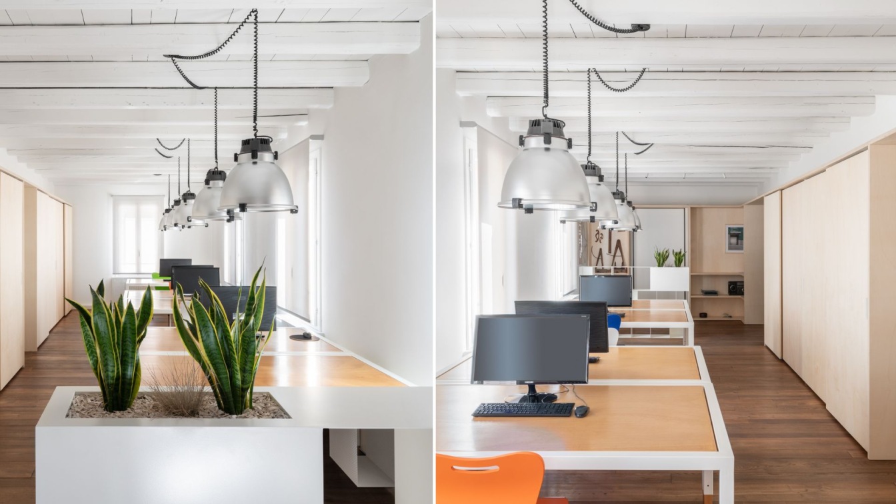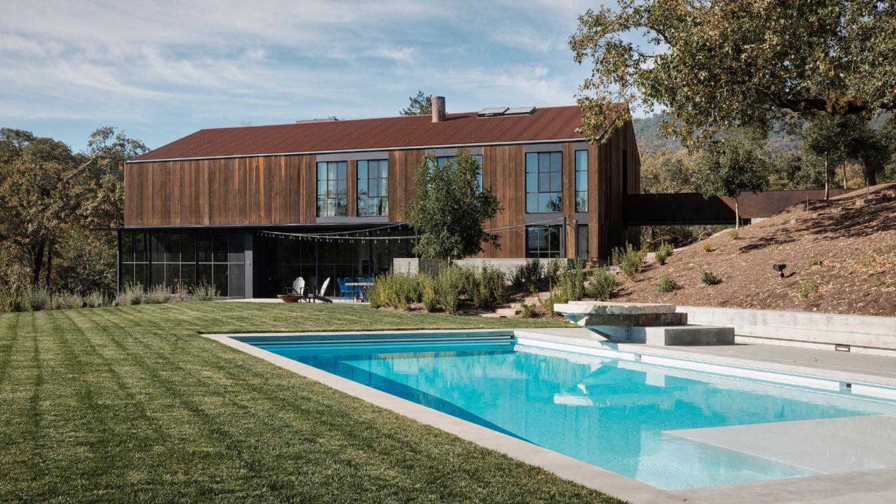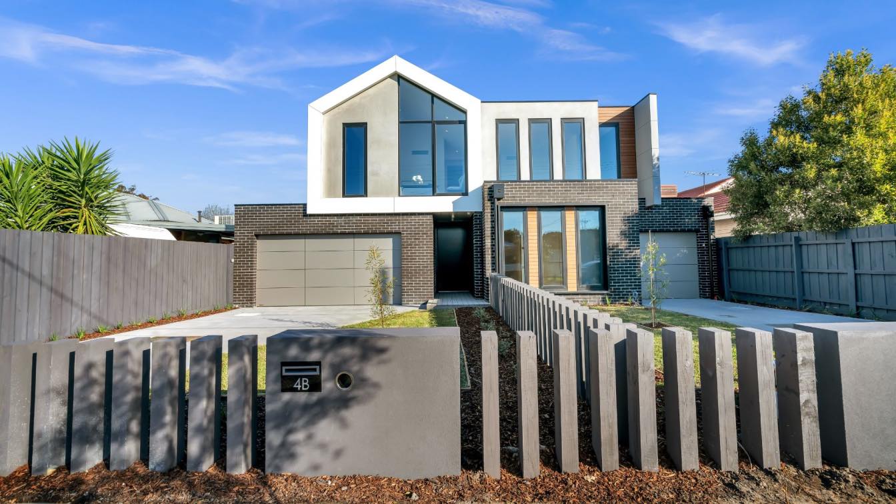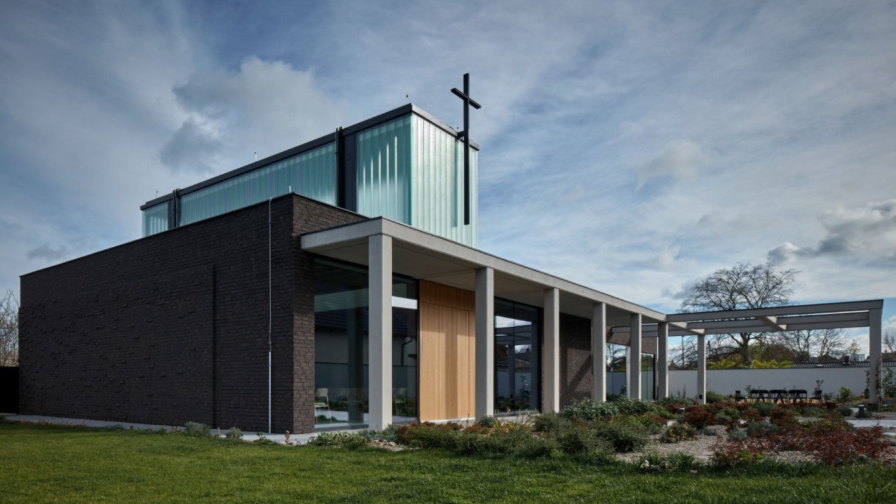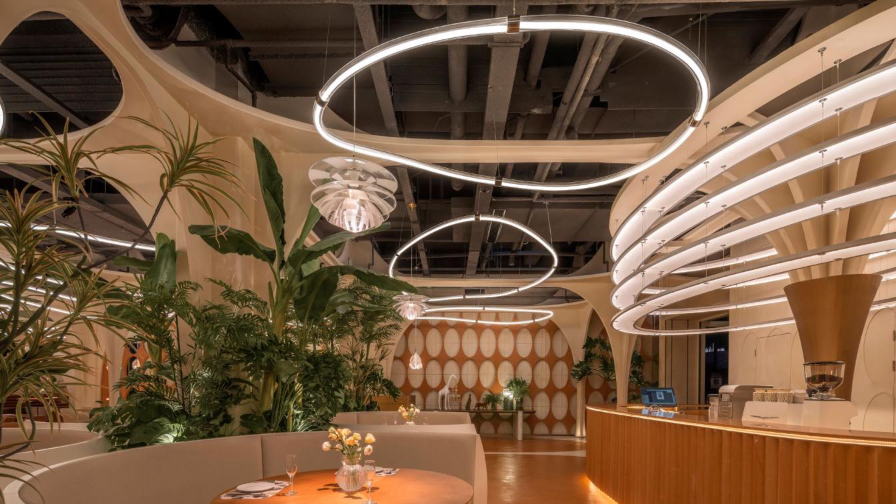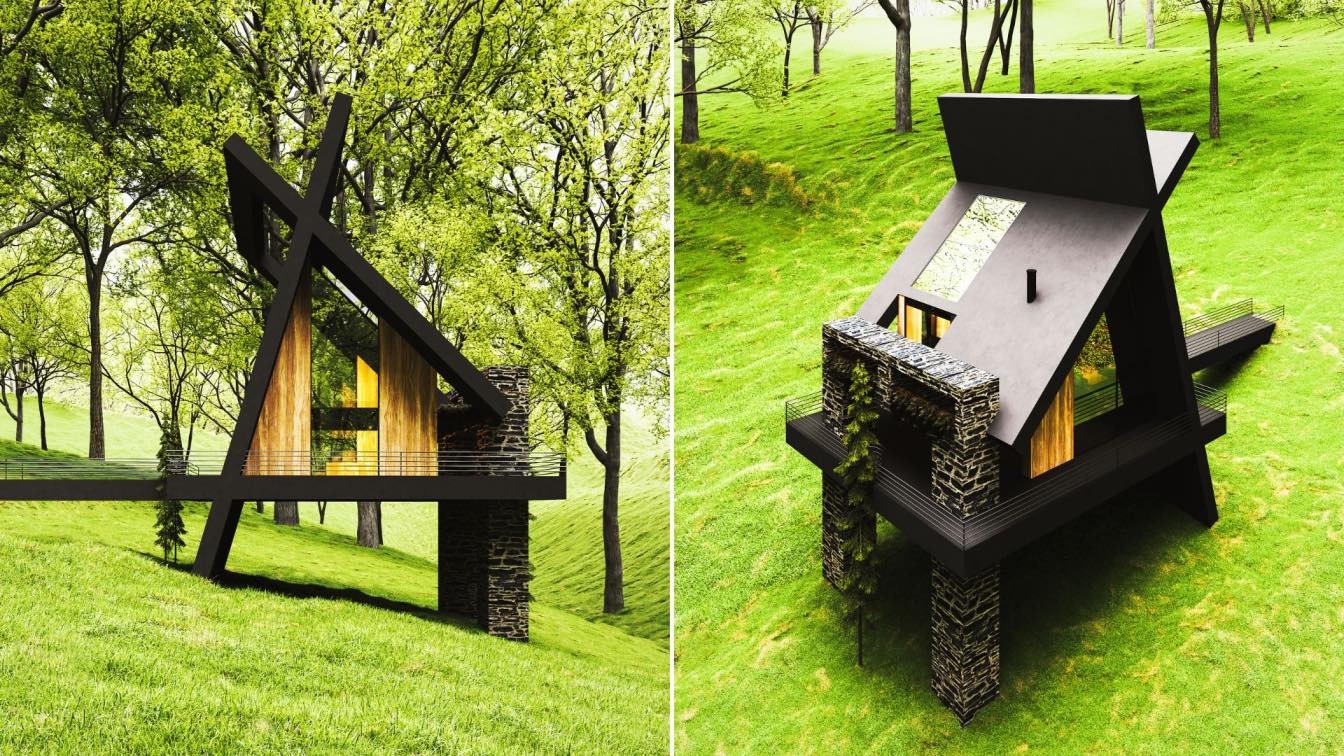The distinctive feature is a simplicity plus geometricity, which define the space and designate the vector of development of the overall architectural capacity. White is the main color in the interior. It creates a capacity, expand the space and fills it with air. Contrasting dark grey color reinforces the perception of capacity and forms functiona...
Project name
Duplex Apartment
Architecture firm
Pogodin Rogov Group
Photography
Inna Kablukova
Principal architect
Pogodin Dmitry
Design team
Pogodin Dmitry, Rogov Platon
Interior design
Pogodin Dmitry, Rogov Platon
Environmental & MEP engineering
Material
Tinted plywood, Marmoleum Forbo
Visualization
Pogodin Rogov Group
Tools used
AutoCAD, SketchUp, Autodesk 3ds Max, V-ray, Adobe Photoshop
Client
Young family with a dog :)
Typology
Residential › Apartment
People like doing home makeovers for various reasons. Some do it to up their home's value and fetch a good price for it should they decide to sell. Others are looking for a change, whether bored with the appearance of their home's interior or want to try something new.
Written by
Mildred Austria
Photography
Max Vakhtbovych
The team comprising Zaha Hadid Architects working with architecture and engineering consultancy Sweco and landscape architects Tredje Natur has won the competition to build the new Aarhus football stadium in Denmark.
Project name
Arena of the Forest
Architecture firm
Zaha Hadid Architects (ZHA)
Tools used
Autodesk 3ds Max, Adobe Photoshop
Design team
ZHA Competition Team: Andy Lin, Charles Harris, Dieter Matuschke, Jinhee Koh, Kyle Dunnington, Luca Melchiori, Maria Laura, Michael Forward, Matthew Gabe, Nastasja Mitrovic, Sara Criscenti, Valentina Cerrone, Yuzhi Xu. ZHA Sustainability Team: Carlos Sousa- Martinez, Bahaa Alnassrallah, Aditya Ambare, Aleksander Mastalski
Collaborators
SWECO, Denmark
Client
The Municipality of Aarhus
Typology
Sports › Stadium
The home’s design takes inspiration from Japan, emphasizing relationships between inside and outside, and framed views. Spaces shift from cozy intimacy to large open rooms. The entrance is a modest, minimal space featuring framed, wood block prints. Turning and walking through the foyer to the east, the visitor is presented with dramatic views of M...
Architecture firm
Ueda Design Studio
Location
Salem, Oregon, USA
Principal architect
Nahoko Ueda
Interior design
Nahoko Ueda, Ueda Design Studio
Structural engineer
Bykonen Carter Quinn
Landscape
Groundworkshop, GT Landscape Solutions
Construction
Cellar Ridge Construction
Material
cedar siding, fiber cement board, concrete, and steel
Typology
Residential › House
REISARCHITETTURA Workspace is the new atelier for the Italian architecture studio derived from the retrofit of its historic offices within the Villa Querini complex in Montebelluna, Treviso. The project reconfigured the original spaces to create a bright and comfortable workspace with custom-designed furniture in white metal and plywood.
Project name
REISARCHITETTURA Workspace
Architecture firm
REISARCHITETTURA
Location
Montebelluna (Treviso), Italy
Photography
Federico Villa
Principal architect
Nicola Isetta, Paola Rebellato
Design team
Nicola Isetta, Paola Rebellato
Interior design
Nicola Isetta, Paola Rebellato
Tools used
Autodesk Revit
Material
Plywood, White metal, Plaster, Glass, Elm wood
Typology
Commercial, Workspace, Interior Design
A San Francisco family of four asked us to create a retreat from their urban lifestyle, reusing the footprint of an existing 1950s ranch house in Glen Ellen, California, while building in a consistent way with the area’s rolling hills and agricultural structures.
Architecture firm
Faulkner Architects
Location
Glen Ellen, California, USA
Photography
Joe Fletcher Photography (exterior and dining room photos). Ken Fulk (all other interior images)
Principal architect
Gregory Faulkner
Collaborators
NV5 (Geotechnical Engineer), SoundVision (Theatrical/AV), Terracon (Pool Engineer), Blue Revolution (Pool Consultant), Walker Construction Management (Construction Project Manager), PJC & Associates (Special Inspections), Gilleran Energy Management (CALGreen), Dickson & Associates (Irrigation Design), Bartlett Trees (Arborist)
Civil engineer
Adobe Associates
Structural engineer
CFBR Structural Group
Environmental & MEP
Sugarpine Engineering (Mechanical Engineer & Electrical Engineer)
Landscape
Michael Boucher Landscape Architecture
Construction
Redhorse Constructors
Typology
Residential › House
If you are thinking about making some construction changes to your home, then be sure to keep these seven tips in mind. Start with the windows, roof and exterior design. This will all help with the curb appeal of your home. Then look at the interior. Moreover, you can landscape if you have a lawn and take care of all the last little touches to comp...
Photography
R ARCHITECTURE
An important aspect of the Christian Community Centre of the Brethren Church in Kladno is not only spiritual programmes but also leisure activities for children, youth and adults, care for the people in need, support for people with serious illnesses, the physically disabled or people in crisis situations. The original multi-storey building in a te...
Project name
Brethren Church Christian Community Centre
Architecture firm
QARTA Architektura
Location
Václava Pázdrala 3469, 272 01 Kladno, Czech Republic
Principal architect
David Wittassek, Jiří Řezák
Collaborators
Architecture: Jarin Krouz [QARTA Architektura]. Statics: 4StatiX
Built area
Built-up Area 470 m² Gross Floor Area 470 m² Usable Floor Area 360 m²
Site area
Site area 1 400 m²
Material
Profilit glass – skylight. Brick cladding, 3D brick cladding and brick strips – parts of exterior walls, hall walls. Rough plaster – parts of exterior walls. Precast concrete – hall lintels, portico. Coloured smooth plaster – classrooms. Epoxy screed – floors of the whole building. Mineral bonded wood wool boards – acoustic ceiling in the hall. MDF – wooden ceiling in the hall.
Client
Brethren Church in Kladno
Typology
Religious Architecture, Church
The Meet11 Huayang Restaurant is located in Phase II of Qingguo Lane, Changzhou City, Jiangsu Province. Meet 11 is a place to eat, meet friends, and pass the time in a refined, contemporary interior.
Project name
M11 Huayang Restaurant
Architecture firm
Linkchance Architects
Location
Qing Guo Xiang, Changzhou, China
Photography
Jin Weiqi, Linkchance Architects
Principal architect
An Zhaoxue
Design team
Yan Xinxiu, Wei Zetong, Chang Mengya, Li Jiaqi, Du Fangfang
Interior design
Linkchance Architects
Completion year
October 2022
Construction
Construction team: Hangzhou Tangyao Decoration Engineering Co., Ltd/ Chengchang Hongzhi Building Materials (Beijing) Co., Ltd. PanDOMO Studio(Beijing)/Jiangsu Changzhou Hengfeng Weiye FRP Co., Ltd
Material
PanDOMO, micro cement, perforated aluminum plate, light guide plate, teak, mirror stainless steel plate
Client
Changzhou Dacheng Xiaoai Catering Management Co., Ltd
This project is one of our sloped house series projects, the client asked us for one of the previous designs of this project series (Slope House 1) and we presented him with a new design according to his needs.
Project name
Slope House 5
Architecture firm
Milad Eshtiyaghi Studio
Location
George Washington National Forest, USA
Tools used
Rhinoceros 3D, Autodesk 3ds Max, V-ray, Lumion, Adobe Photoshop
Principal architect
Milad Eshtiyaghi
Visualization
Milad Eshtiyaghi Studio
Typology
Residential › House


