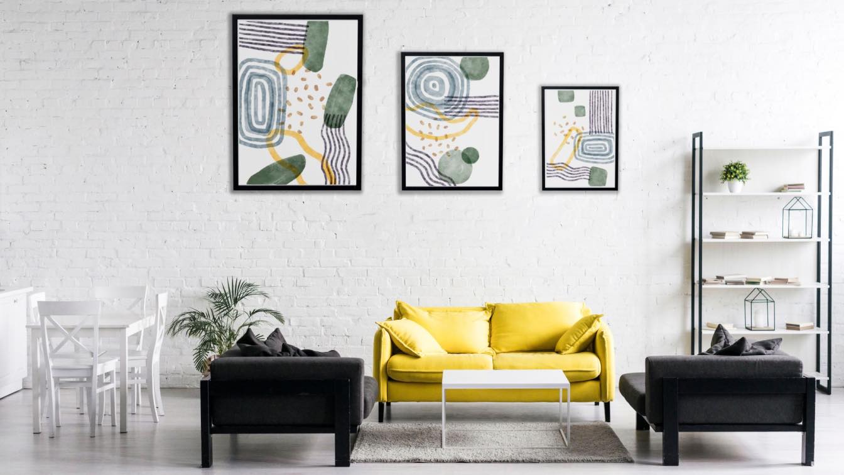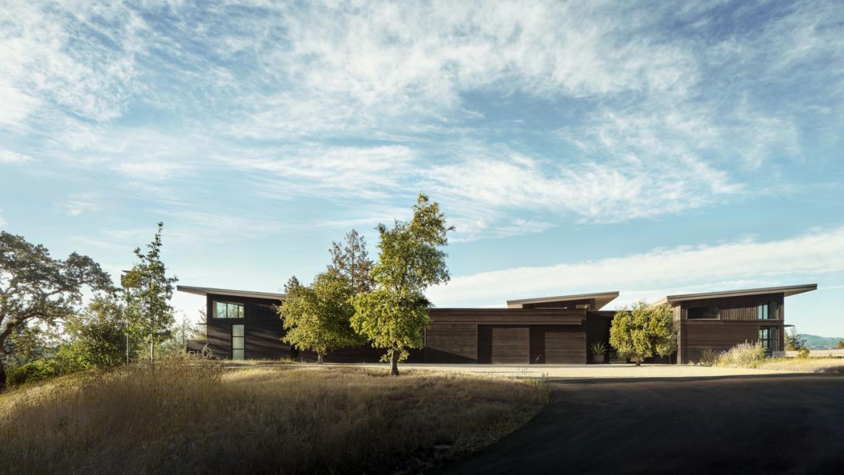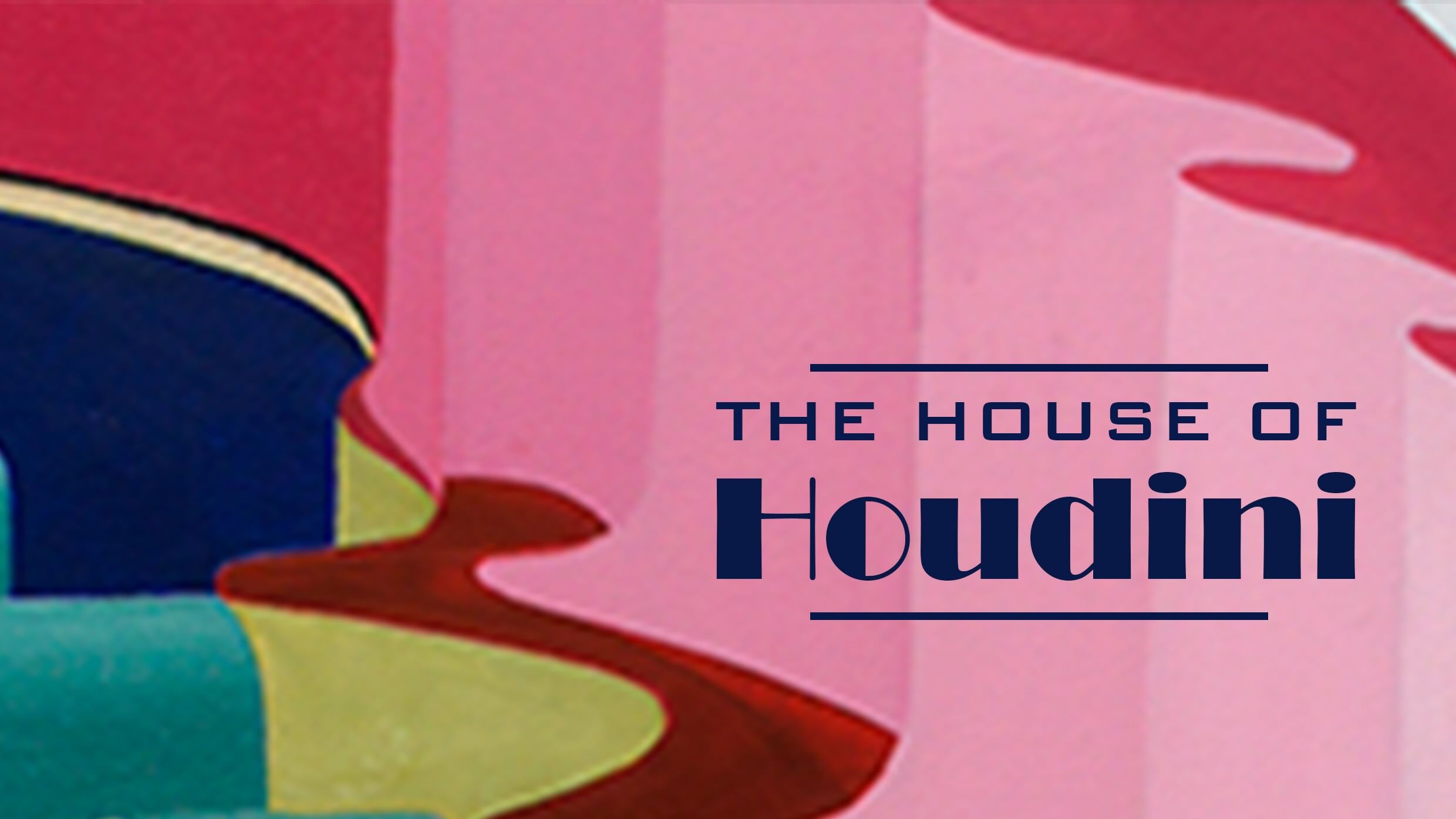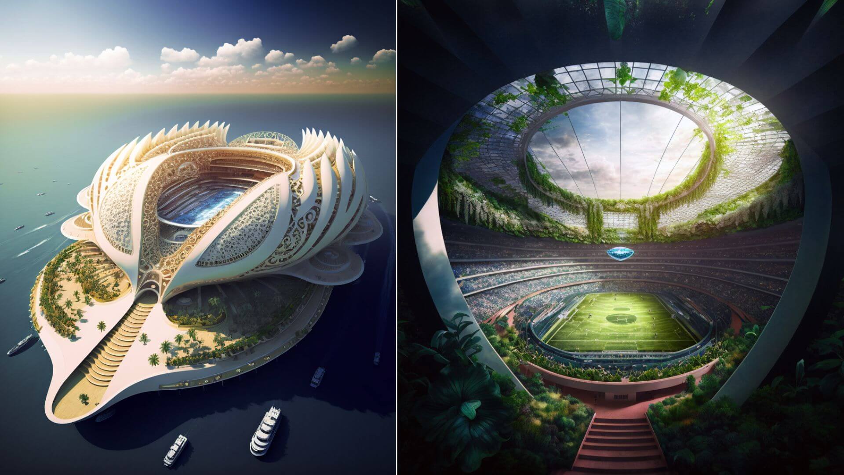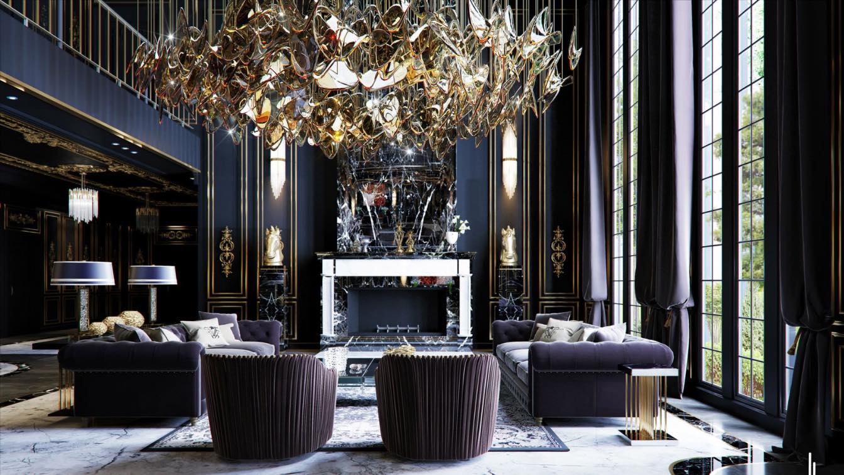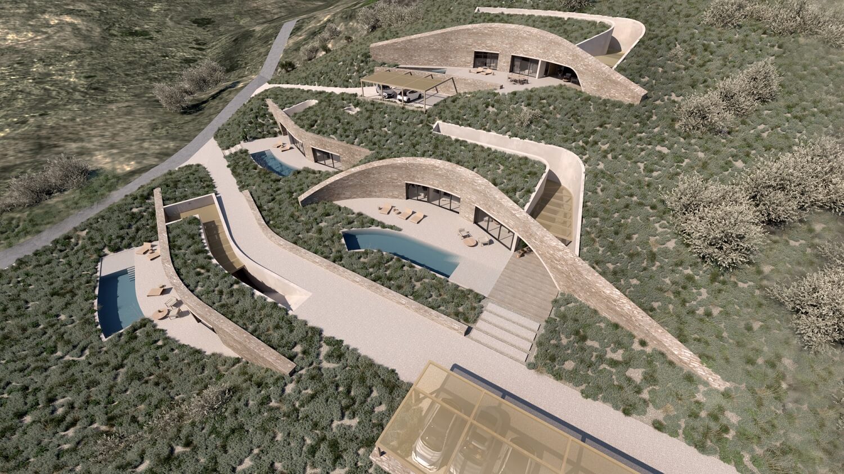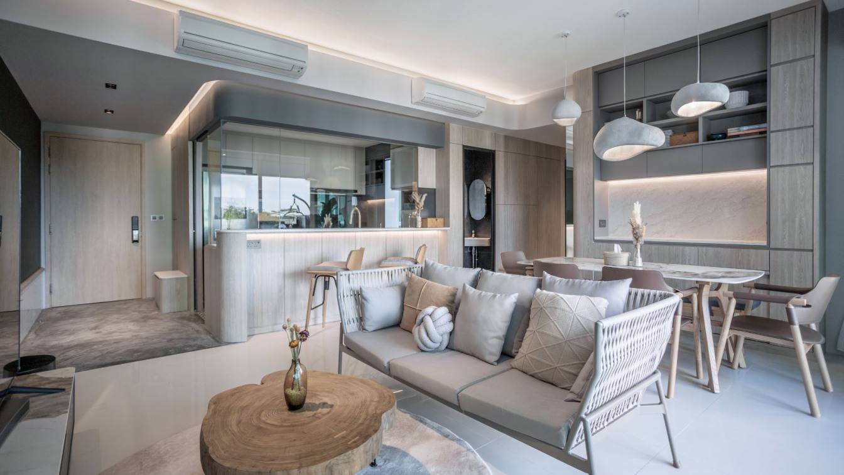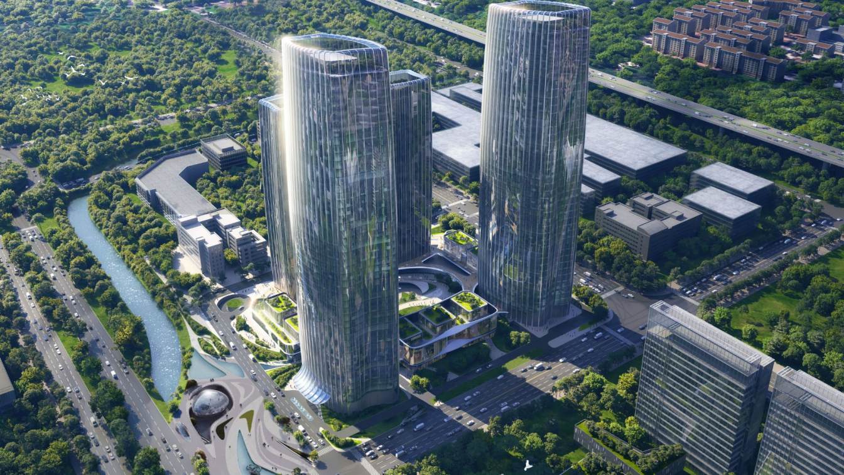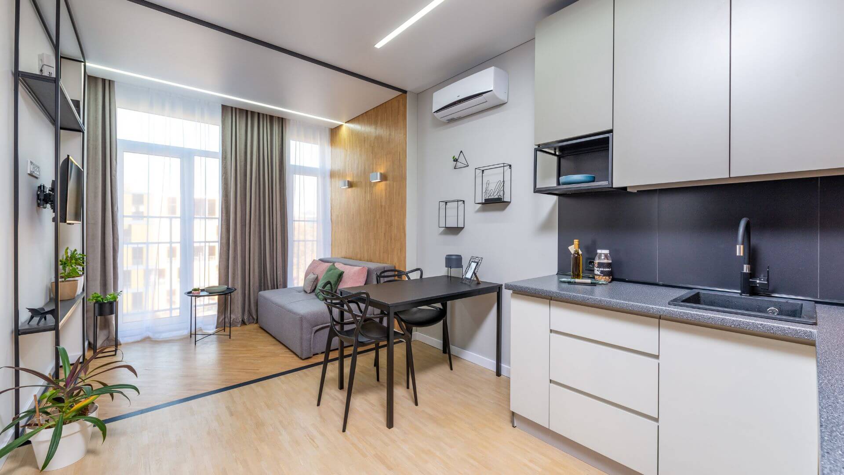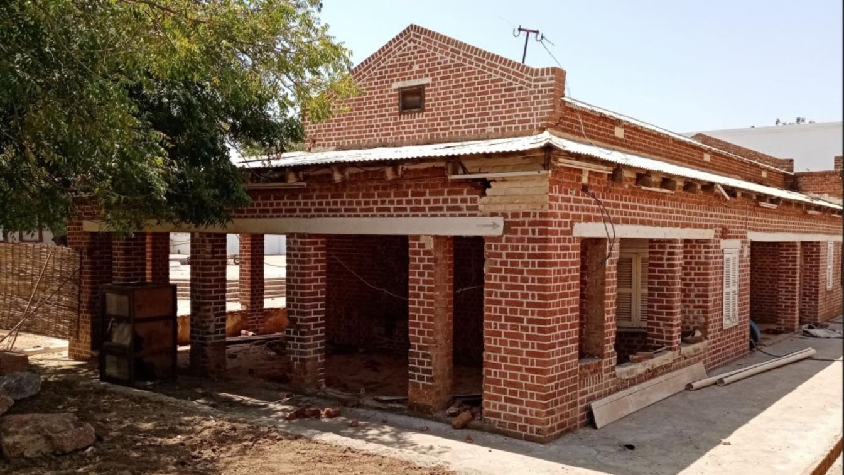In a world of mass-produced and often disposable decor, wall art is one way to add personality and individuality to your home. Not only that, but it can also be a source of comfort and inspiration. By choosing the right pieces, you can create an inviting space that reflects your unique style.
Photography
freepik (cover image)
The second phase of design at Sonoma Wine Country works to transform an effortless one-bedroom retreat into a dynamic escape for a growing family. Our original design comprised of a compact kitchen, primary bedroom, and guest house perched atop a hill overlooking Healdsburg.
Project name
Sonoma Wine Country
Architecture firm
Feldman Architecture
Location
Sonoma, California, USA
Principal architect
Jonathan Feldman
Design team
Jonathan Feldman, AIA LEED AP, Project Principal. Leila Bijan Kuehr, Job Captain
Interior design
Ann Lowengart Interiors
Structural engineer
Strandberg Engineering
Landscape
Lutsko Associates
Construction
Jungsten Construction
Material
Dark-stained cedar siding, plaster walls, concrete, glass
Typology
Residential › House
With this competition, ARCH8 invites you to reflect on this man through Architecture. Try to imagine and design a house for him. How would it be? Would it be a space full of doors and locks? Would it be a Pyramid? Would it be a labyrinth? Or would it be just a big box kind of structure? The possibilities are endless.
Register
https://arch8.in/registration-portal/
Awards & Prizes
Total cash prize worth 21,000 INR. Winner: Cash prize of INR 10000 + Acknowledgement on our website and social media + publication of the participants’ interview (Video) on website + 40% discount on your next architecture competition + certificate of achievement. 1st Runner-up: Cash prize of INR 6500 + Acknowledgement on our website + publication of the participants’ interview (Video) on website + 30% discount on our next architecture competition + certificate of achievement. 2nd Runner-up: Cash prize of INR 4500 + Acknowledgement on our website + publication of the participants’ interview (Video) on website + 20% discount on our next architecture competition + certificate of achievement. 10 Honorable mentions: Acknowledgement on our website + 10% discount on our next architecture competition + certificate of achievement
Entries deadline
22nd February 2023
Price
Early-bird Registration 1th DEC - 31st DEC’22: 10 USD. Standard Registration 1st JAN - 20th JAN’23: 13 USD. Late Registration 21st JAN - 10th FEB’23: 20 USD
These Oceaniums, true stadiums of the oceans, would be built using only biosourced and recycled materials such as solid wood, recycled aluminum, green algae and plastic waste from the 7th continent concentrated in the five oceanic gyres.
Architecture firm
Vincent Callebaut Architectures
Principal architect
Vincent Callebaut
Are you at a crossroads on how to design your living area? While interior design trends come and go, some aesthetics will never go out of style. The laid-back luxury style of design is one of them, with its eminently stylish, cosy, and sophisticated appearance.
Written by
Liliana Alvarez
Photography
Derya Birinci
Kýmata is a compound of four undercut residences in southern Crete. The particular geomorphology, the steep slope, the view to the bay of Messara and the colors of the landscape were the parameters that determined our approach to the design of this plot.
Architecture firm
Tzagkarakis + Associates
Location
Pitsidia, South Crete, Greece
Tools used
AutoCAD, SketchUp
Principal architect
Τzagkarakis / Talagozi
Visualization
Eleftheria Sora
Typology
Residential › House
A tropical apartment situated next to forested areas in Chestnut Nature Park and Upper Peirce Reservoir in Singapore. This personal project was conceptualized and visualized in CGI over a year-long period, and faithfully brought to life over a period of about 3 months. With subtle nature cues, the interior was aimed to feel like an extension of the...
Project name
Chestnut Avenue | Tropics
Location
60 Chestnut Avenue, Singapore
Interior design
Patrick Ng
Environmental & MEP engineering
Material
Concrete, Wood, Glass
Tools used
Autodesk 3ds Max 2021, V-ray 5, Adobe Bridge, Adobe Camera Raw, Adobe Photoshop
Typology
Residential/ Appartment
Conveniently located in Huangpu district of western Guangzhou, the project is accessibly situated by Kexue Boulevard, to the north of the Guangshen Expressway that connects major cities of Guangdong. This double twin towers complex exemplifies an efficient high-density infrastructure integrating different functional programmes to cater to rapid urb...
Project name
Greater Bay Area (Guangzhou) Technology Finance Centre
Location
Guangzhou, China
Principal architect
Leo Liu, Global Design Principal
Typology
Commercial, Mixed-use Development
Taking care of your air conditioner is very important if you want it to remain in optimal condition. However, knowing when is the right time to clean it can be a bit tricky. To ensure your air conditioner runs smoothly and efficiently, you should use the following guidelines to determine when it's time for a good cleaning.
Photography
Max Vakhtbovych
Scholars and dignitaries discuss and celebrate the role of museums as hubs in contributing to peacebuilding and social cohesion through presentations, an interactive exhibition, and a concert by Bait Al Oud Orchestra of Sudan.
Written by
Mohamad Adham Al-Sayed
Photography
ICCROM - Sharjah

