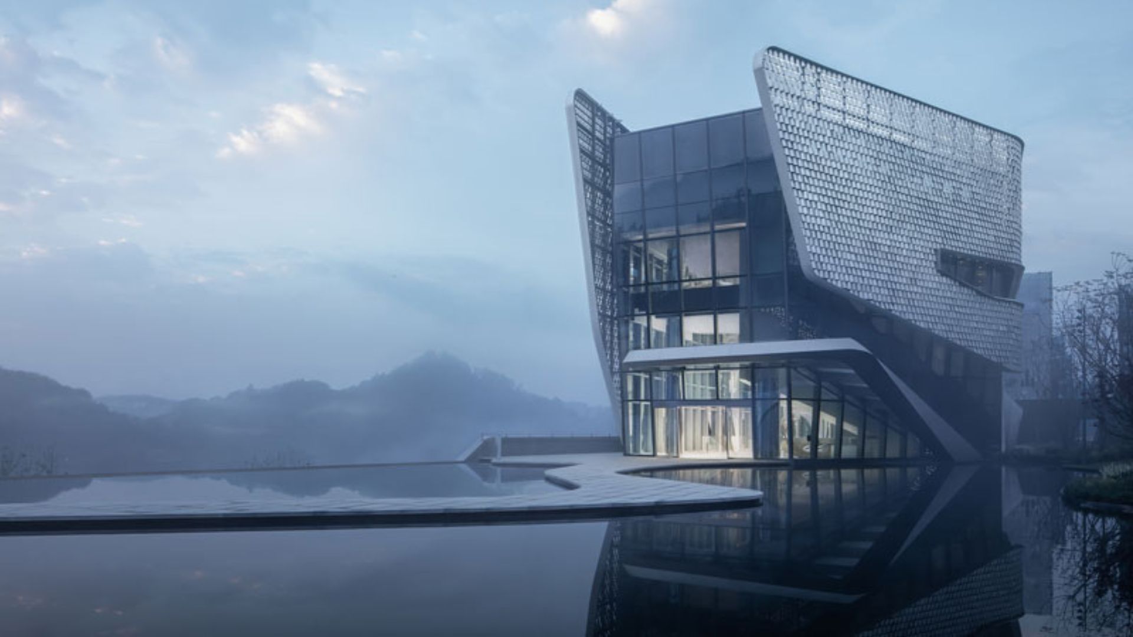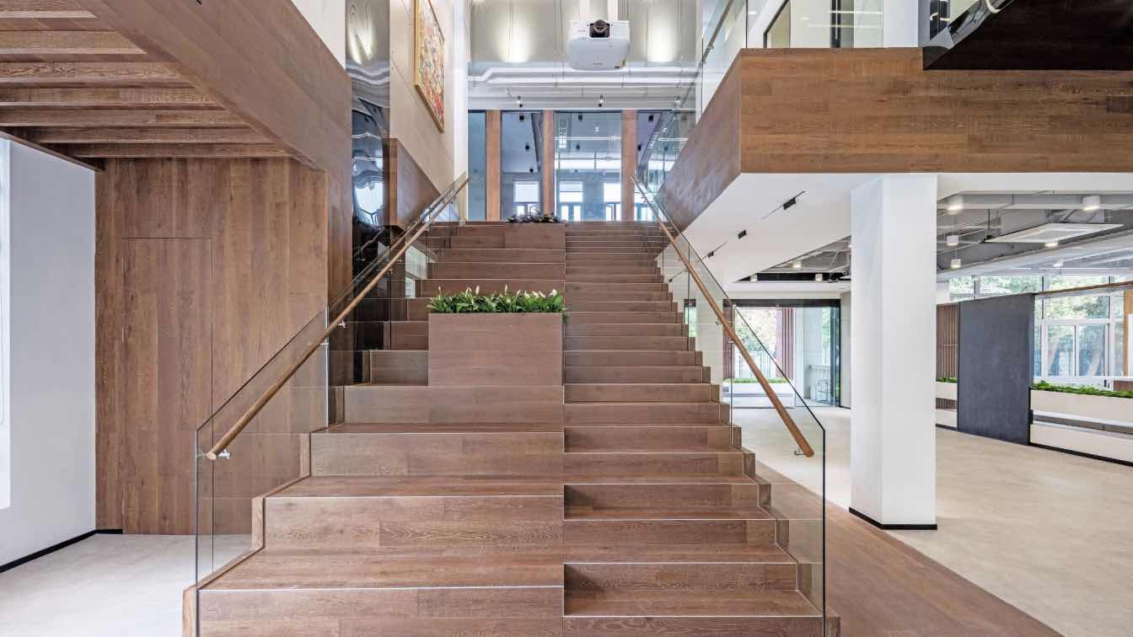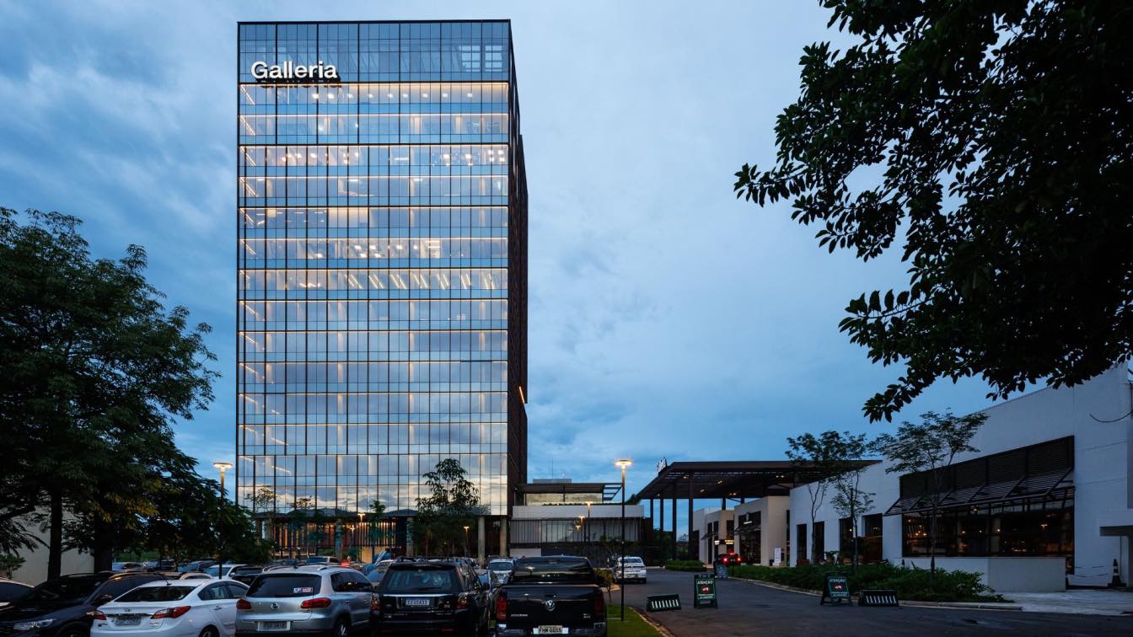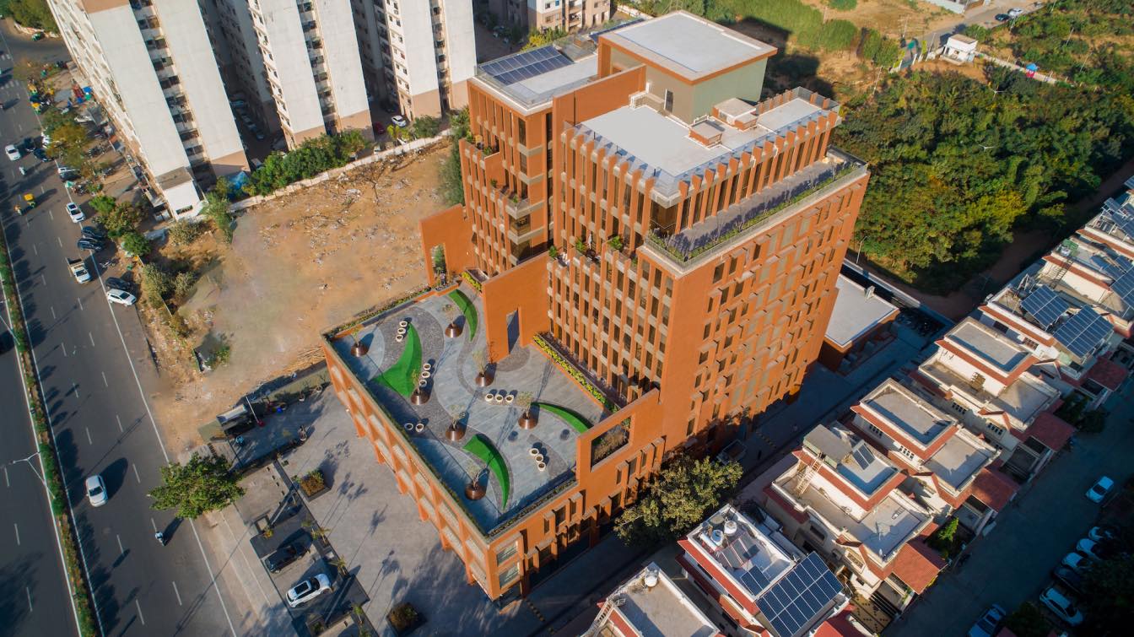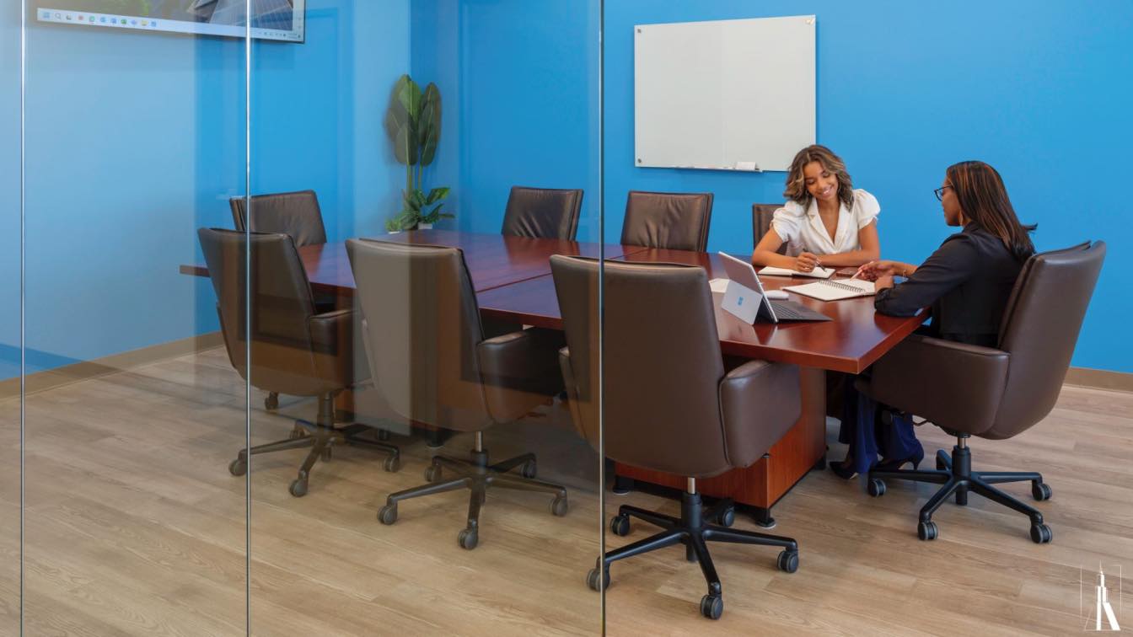It is not just a sales office, but an art museum. Encircled by two rivers, Chongqing is of undulating terrain. Compared with other cities, Chongqing has a sense of folds, a stereoscopic effect, and a concave shape. With the three-dimensional beauty of Chongqing as its main design concept, the overall space absorbed the artistic conception and pattern of Chongqing, a mountain city, and materialized the concept into those design elements. Through the artistic expression of the natural environment and urban culture, Wanhua Group presents a new landmark in Chongqing for the first time!
"We wanted to establish a spatial relationship symbiotic with nature. Chongqing's geographic features were taken as the design source, and the space and functions connected with a bionic skin, so as to realize the experience of seamless connection and natural transition in the reception hall, rather than the existence of separate spaces."
- Feng Weimo
The Park Reception Hall was jointly designed by the design team jointly led by Feng Weimo, the MOD Architecture founder and Song Zhen, Vice General Manager of Wanhua Decoration Center. The tough, restrained, and open temperament of Chongqing was showed from the three lines, namely, time, space, and people, which form a spatial logic.
The ups and downs bring out the extending and layering trend of Chongqing, which is also the most typical feature of the mountain city.

Feng Weimo adopted the spatial processing technique of backward overlapped steps as the conception of stairs, for example, the inner-surface facade technique further highlights the spatial attribute of the "Art Museum" by interspersing among all spaces. Stairs, watchtowers and functional areas, such as the dining hall, book bar and exhibition hall, are extended in the space which is like a large surface, reflecting the landscape and culture of Chongqing in design.
The concept of natural terraces was introduced into the design of the large steps with rich regional characteristics. In addition, the 6-m high large arc-shaped stairs meet the requirements of activities and gatherings.
The designers adopted the concept of light show and moving and floating light to create a sense of bursting of light, whose changes in intensity present different beats, rhythms and levels of the space with a distinctive artistic sense.
Luke Study Club is also located on the third floor. In order to create the comfort of reading under natural light, the skylight was combined with luminous membrane, and the ceiling was equipped with the modeling of folded boards to enrich visual senses. The design ensured a multi-dimensional spatial experience to the greatest extent. The spatial blocks and bookshelves are combined and light intersperses among them, forming a strong sense of sequence and rhythm.
The surrounding suspending edges, viewing positions for remote scenery, and luminous processing positions on the floor provide interesting light sources.

The arc-light hall on F/-1 is an annular sunken area. Here boundless fusion and unlimited interaction with customers are formed when they are immersed in the special visual and sound effects.
The ceiling, called "Waterfall of Light", implies the light of civilization contained in the iterative evolution of the times.
In the dining hall, the cross mirror stainless steel ceiling and polished black jade marble floor form the visual continuation with the reflection of the dragon scales, and complement the colors inside the space, presenting an upward visual focus. Suspended in the air, a convex lens was used as a partition between the dining tables to reflect everything inside.
The swimming pool was named Sunshine Forest. A series of geometric luminous lamps simulate the natural sunlight shining into the water and create the visual feeling of the sunshine forest. The gym, named Steel Jungle, uses mirrors to extend the space, and the reflection between the ceiling and partition ensures the fluency of the space.
The backward space serves as a background and is also like a big net, which firmly connects all the functions, so as to present not only a space with rich shapes, but also a cognitive expression of urban culture and art, and a scenario for interactive experience.





















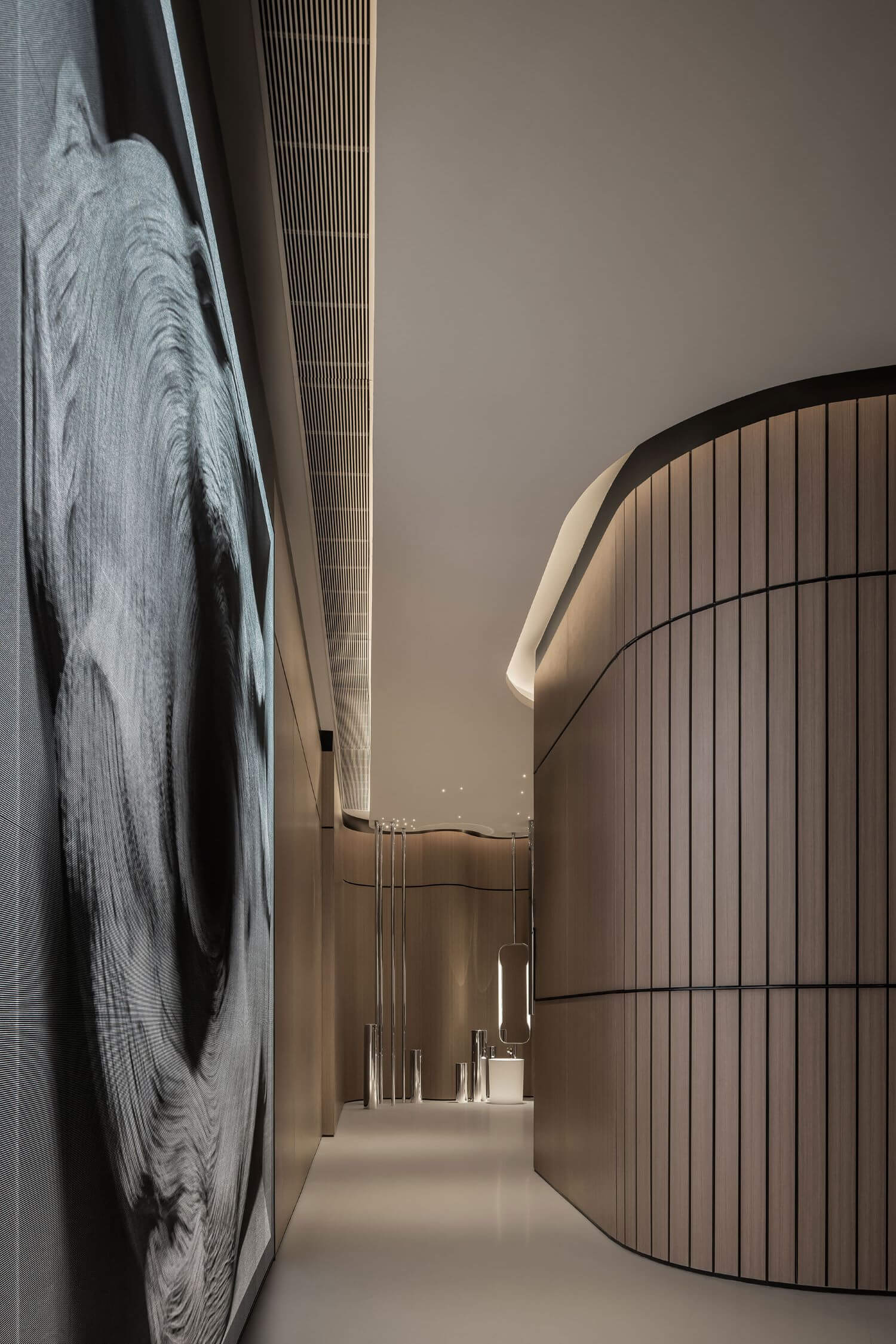















About MOD Design
MOD Architectural Design (Shanghai) Co., Ltd. was founded in Shanghai. It is a comprehensive design team composed of more than 120 diverse and professional young emerging designers.
We mainly focus on the development of cross-border projects in interior design, soft furnishing design, and related fields. MOD, as a company with active development in many fields, attracts a group of enthusiastic, talented and thoughtful designers with different cultural backgrounds to jointly promote innovative projects. It is precisely because of the strict selection of projects, unique design methods, and collaborative working environment that our designers have a good learning and development platform and can work in the cutting-edge of design and a friendly and cooperative atmosphere.
MOD's design works fully consider the environment and culture in which the project is located, and take into account the design vision and operability. From the design concept to the final result, the quality of each link is strictly controlled, and the overall situation and the details are equally important. Combining years of design experience, we have the opportunity to undertake the design of hotel spaces, catering spaces, office spaces, commercial spaces and club spaces of all sizes.
We have a keen interest in comprehensive projects that integrate various fields. Crossing the boundaries between the architectural divisions is conducive to creating more complete and coordinated works. We are passionate, focus on process, and fully understand the significance of natural and social environment in design. MOD aims to actively add vitality to the cities where our projects are located.

