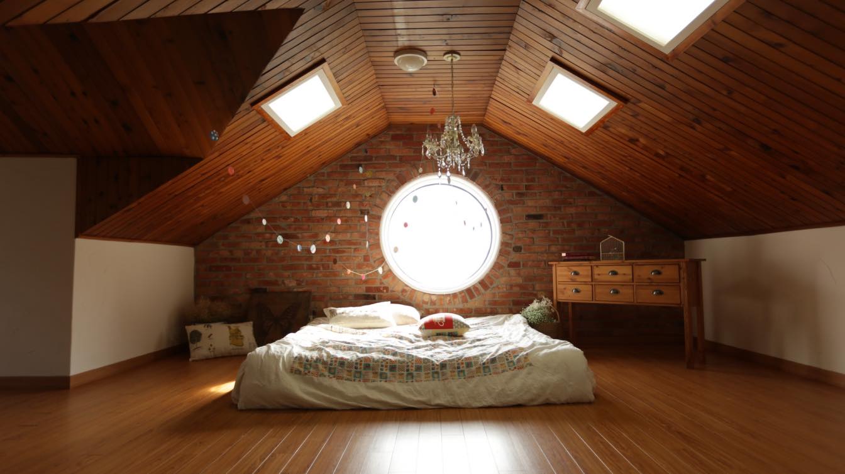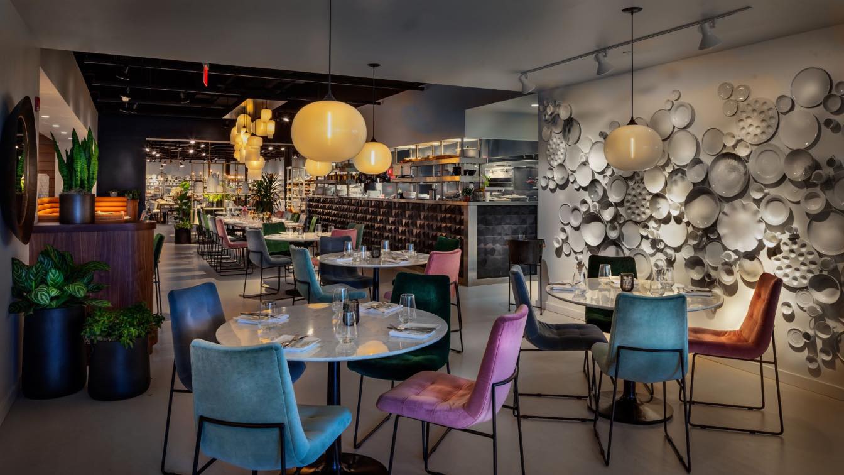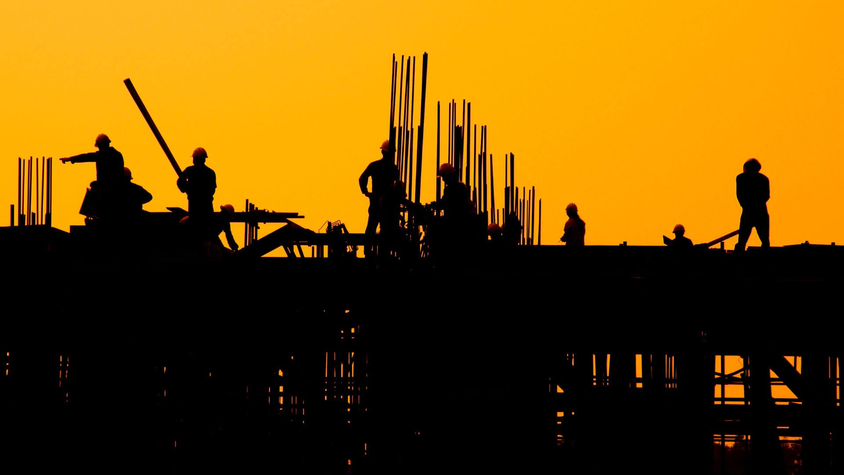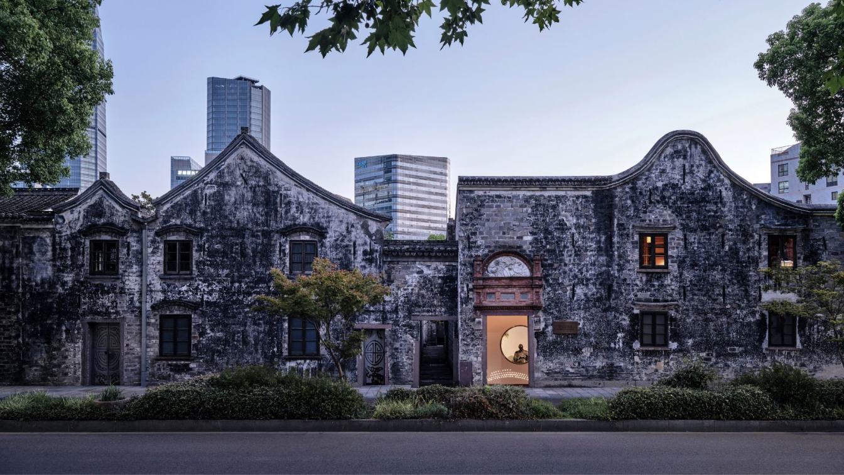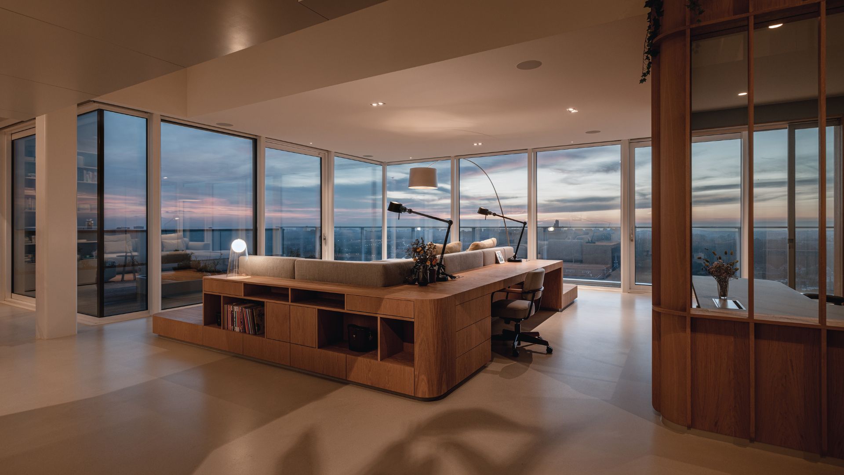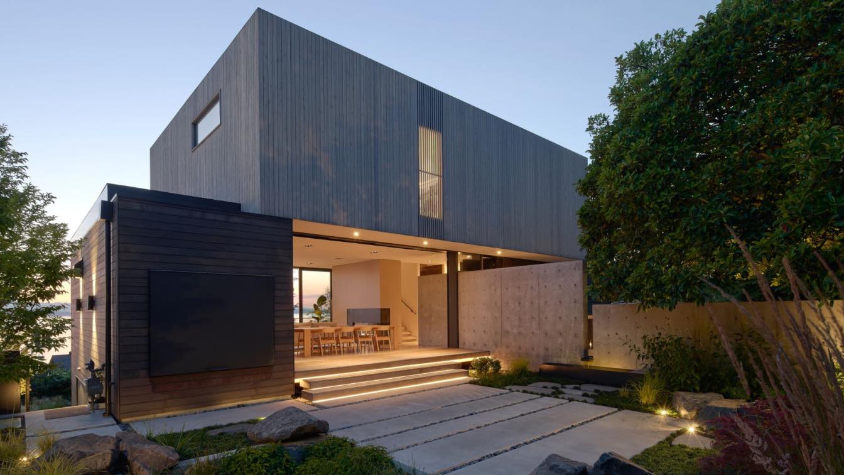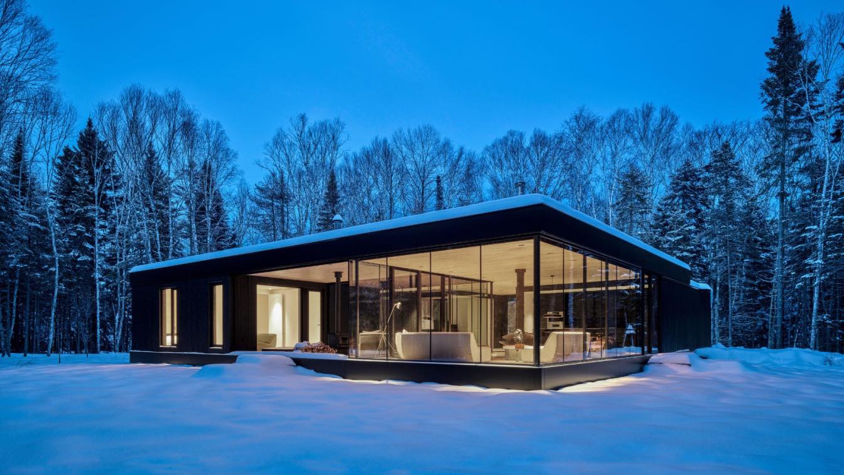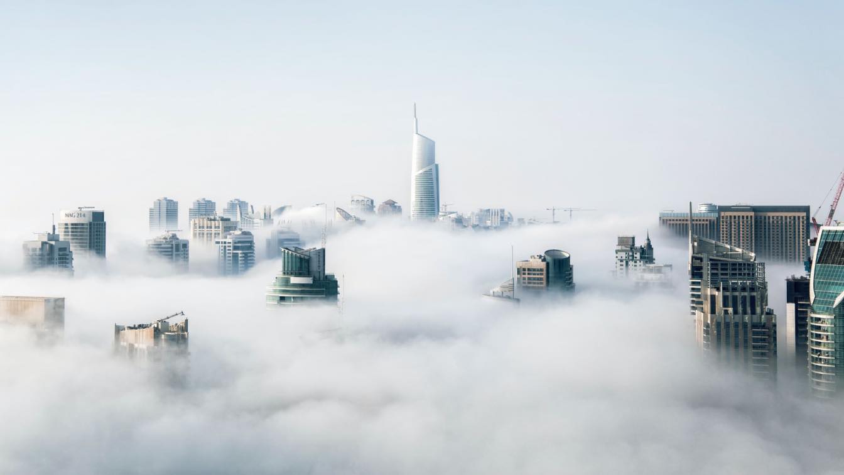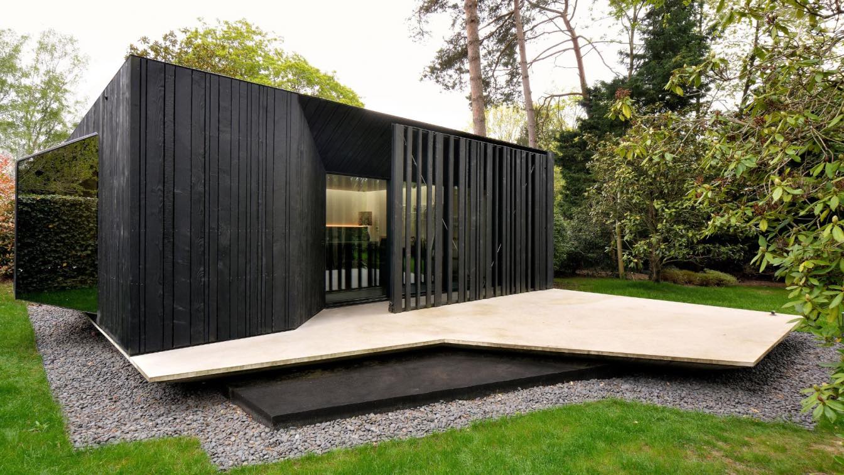Many people choose to lay hardwood flooring throughout their homes. Indeed, hardwood flooring is still a popular choice among interior designers. Seeing as hardwood flooring has multiple benefits, that is not too surprising. But what exactly are the advantages of hardwood flooring?
The Lone Pine compound is set at the base of the Teton Range in a resort development at the edge of an open valley. Sited to take advantage of open spaces and view sheds, the house is oriented to screen neighboring structures while capitalizing on near views of the adjacent ski resort and surrounding mountain ranges.
Architecture firm
CLB Architects
Location
Teton Village, Wyoming, USA
Photography
Matthew Millman
Principal architect
Eric Logan
Design team
Eric Logan, AIA, Principal. Sam Ankeny, AIA, Project Manager. Sarah Kennedy, Interior Designer. Jaye Infanger, Interior Designer
Interior design
CLB Architects with Pepe Lopez Design, Inc. (living/dining room)
Civil engineer
Nelson Engineering
Structural engineer
KL&A, Inc.
Environmental & MEP
Mechanical Engineer: Energy 1; Electrical Engineer: Helius Lighting Group
Landscape
Hershberger Design
Lighting
Helius Lighting Group
Construction
Ankeny Construction Management
Material
Brick, concrete, glass, wood, stone
Typology
Residential › House
The Crate & Barrel design and construction team brought together an array of talent to execute on their first-ever, full-service restaurant concept. The goal was to create a welcoming dining experience and immerse guests in the Crate & Barrel story.
Project name
The Table at Crate
Architecture firm
Cushing Terrell
Location
Oak Brook, Illinois, USA
Photography
Paul Schlismann
Principal architect
David Koel
Interior design
Cushing Terrell
Collaborators
Boelter (Equipment Design)
Structural engineer
Cushing Terrell
Environmental & MEP
BTR Engineering (Mechanical & Electrical Engineer), Schnackel Engineers (Plumbing Engineer)
Construction
Graycor Construction
Typology
Hospitality › Restaurant
If there’s one thing that you can say about construction projects, it’s that they generate a lot of waste. In 2018, the EPA estimated that it generated 600 million tons. So the question is, where does it all go? If you're a construction site manager, you will need to deal with the huge amounts of waste accumulated during your project.
In August 2021, Wuhan University received the largest donation in its history: 1 billion yuan, from alumni Dongsheng Chen of Taikang Insurance Group. In the same year, WIT Design & Research completed a most notable project: the restoration of the former residence of Dong Fureng into a memorial museum, commissioned by the Dong Fureng Foundation, wit...
Project name
The Dong Fureng House Museum
Architecture firm
WIT Design & Research
Photography
Tantan Lei, TOPIA and One Thousand Degree Image
Design team
Gongpu Zhao, Yanli Zhang, Rui Tao, Qianxuan Niu, Xiuwen Xiao, Liang Zhao, Yongcheng Xia,Wenyi Chen
Collaborators
Foundation project management team: Yanfei Tang, Yuan He; Taikang management team: Bin Tang, Shuang Sun, Shanshan Sun, Xiaofu Gao; Copywriting Agency: NARJEELING; Project Planning: Le Brand Strategy Agency
Lighting
PROL Leading Designer: Zhenhua Luo
Material
Brick, concrete, glass, wood, stone
Client
Taikang Insurance Group & Dong Fureng Foundation
Typology
Cultural Architecture › Museum
Bureau Fraai designed a luxurious penthouse with panoramic views towards both the seaside and the city centre in a former office building, that had been transformed into a high-end residential building. To maintain the 180-degree views from every spot in the penthouse Bureau Fraai decided to introduce free-standing oak volumes creating an open floo...
Project name
Panorama Penthouse
Architecture firm
Bureau Fraai
Photography
Flare Department
Collaborators
Interior builder: Metnils Interieur Maatwerk; Project furnisher: Bigbrands; Project furnisher: Siersema
Environmental & MEP engineering
Landscape
Garden & Landscape architect: Joost Emmerik
Material
Concrete, Wood, Glass, Steel
Construction
Meerland Bouw
Typology
Residential › Apartment
Situated on a busy neighborhood street, the 3,442-square-foot Fauntleroy residence is designed to redirect the homeowners' experience from the busy world of work and school to family connections.
Project name
Fauntleroy Residence
Architecture firm
Heliotrope Architects
Location
Seattle, Washington, USA
Principal architect
Mike Mora
Collaborators
Furnishings: Inform Interiors
Landscape
Ohashi Landscape
Construction
Dovetail General Contractors
Material
Concrete, cedar perimeter walls, glass
Typology
Residential › House
ACDF Architecture, a progressive Canadian firm internationally recognized for designing a new generation of meaningful and impactful buildings, is proud to unveil the Apple Tree House, a family retreat located in the heart of Quebec’s Lanaudière region. On a private lot engulfed by dense boreal forest, the single-story glass house epitomizes ACDF’s...
Project name
Apple Tree House
Architecture firm
ACDF Architecture
Location
Saint-Donat-de-Montcalm, Canada
Photography
Adrien Williams
Design team
Maxime-Alexis Frappier, Martin Champagne, Mireille Létourneau
Interior design
ACDF Architecture
Structural engineer
Poincaré – Paul-Henry Boutros
Landscape
ACDF Architecture
Construction
Marion Gauthier
Typology
Residential › House
Smoke-related problems can be a huge headache for property managers and landlords. Not only is it a fire hazard, but it can also be difficult to get rid of the smell. This blog post will discuss some tips and tricks that will help you prevent vaping and smoke-related problems in your building!
Photography
Aleksandar Pasaric
Private Art workshop in Brussels, in the heart of the Villa Nisot 's ( a modernist house) Garden. The artist pavilion is located in the back of a lush garden and conceived as intimate, introvert and hidden architecture. The volume is constructed on a ‘floating’ aerial-wing concrete platform with totally asymmetrical shape to create the perception o...
Project name
Wood Art Pavilion
Architecture firm
Labscape Studio
Location
Brussels, Belgium
Photography
Nicolas Schimp
Principal architect
Tecla Tangorra, Robert Ivanov
Design team
Tecla Tangorra, Robert Ivanov
Collaborators
Emmanuel Batiot, Claudio Russoniello
Interior design
Labscape Studio
Structural engineer
Formes & Structures Sprl Brussels
Landscape
Labscape Studio
Tools used
Rhinoceros 3D, AutoCAD
Material
Burn wood, concrete, wood
Typology
Cultural › Pavilion, Private studio for Artist

