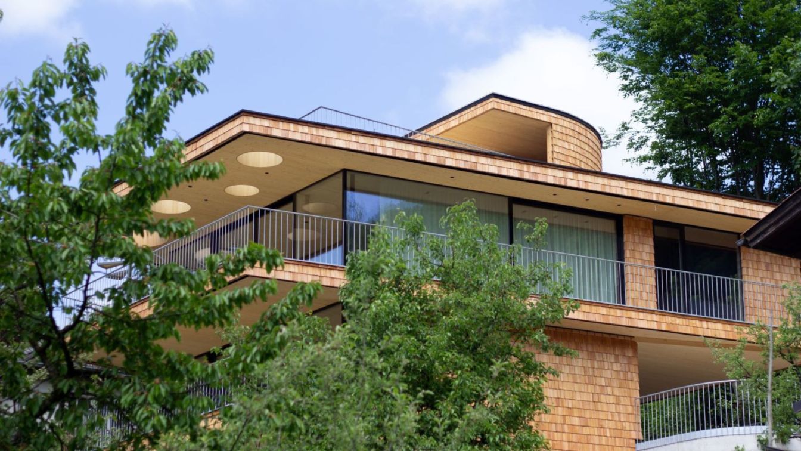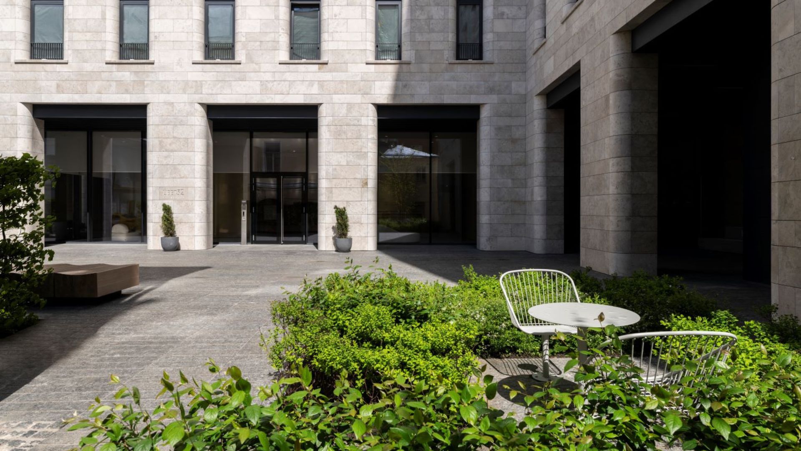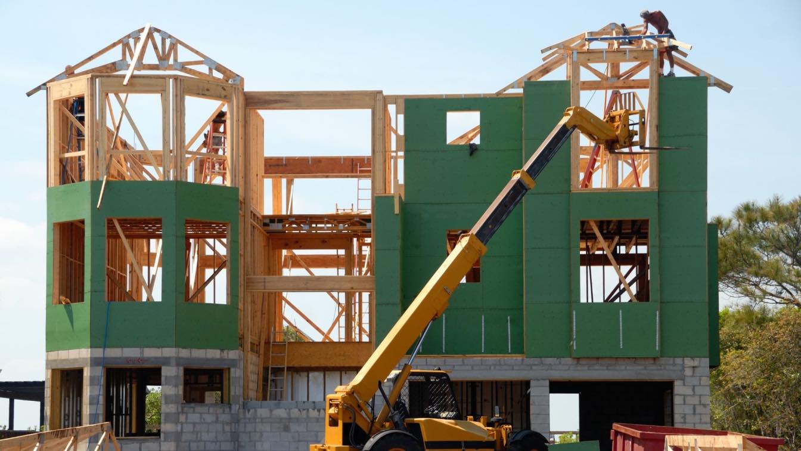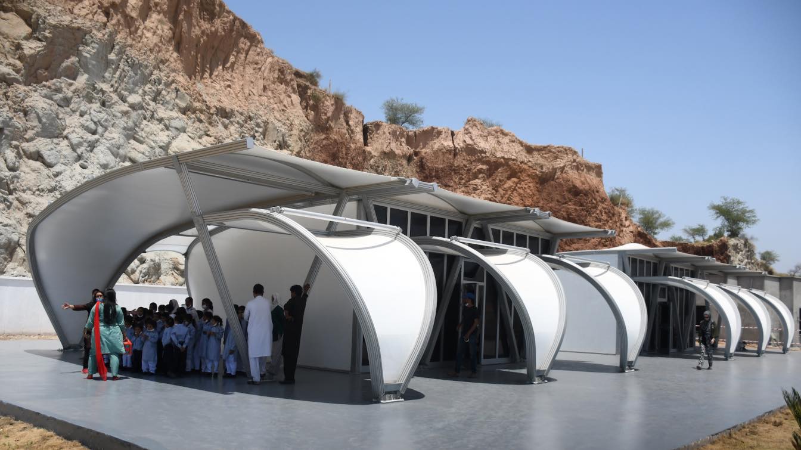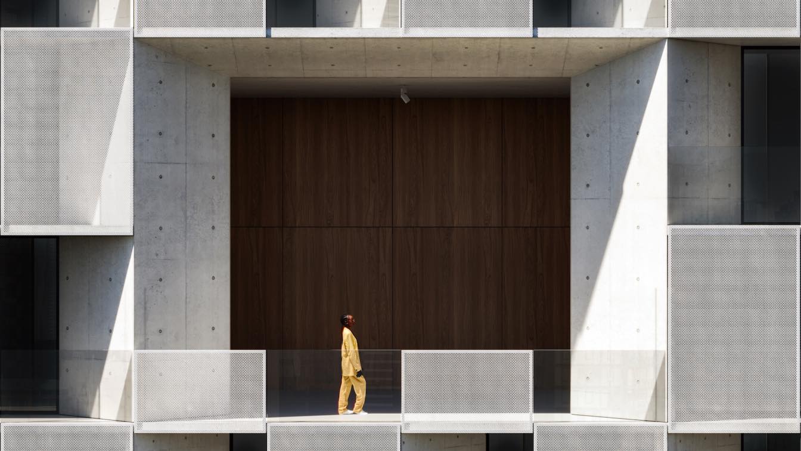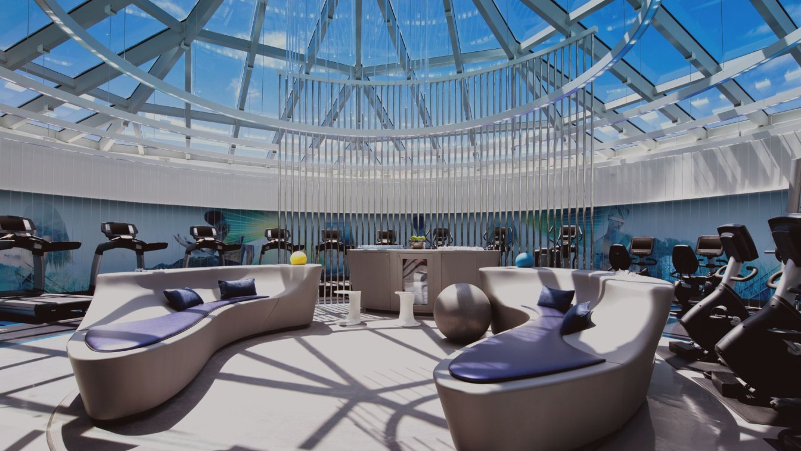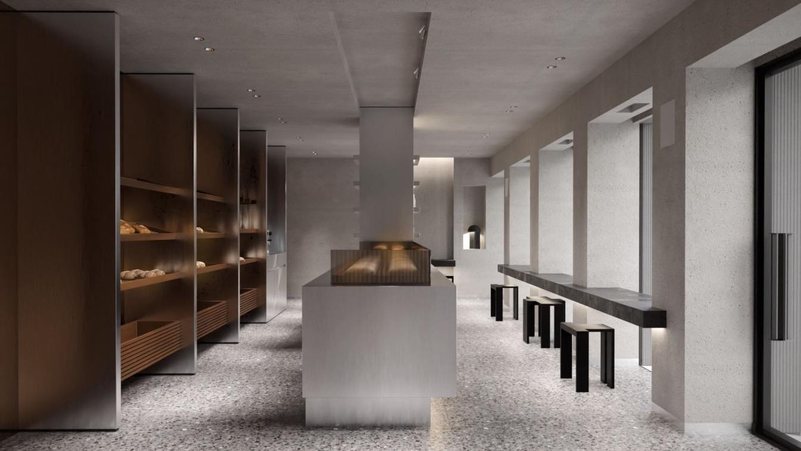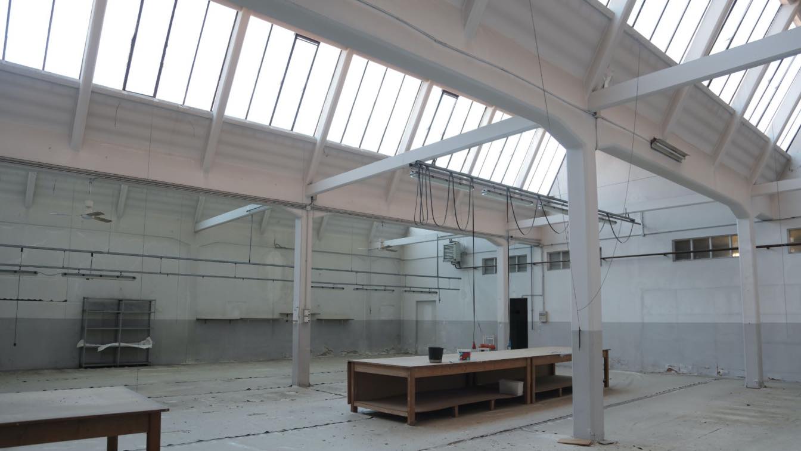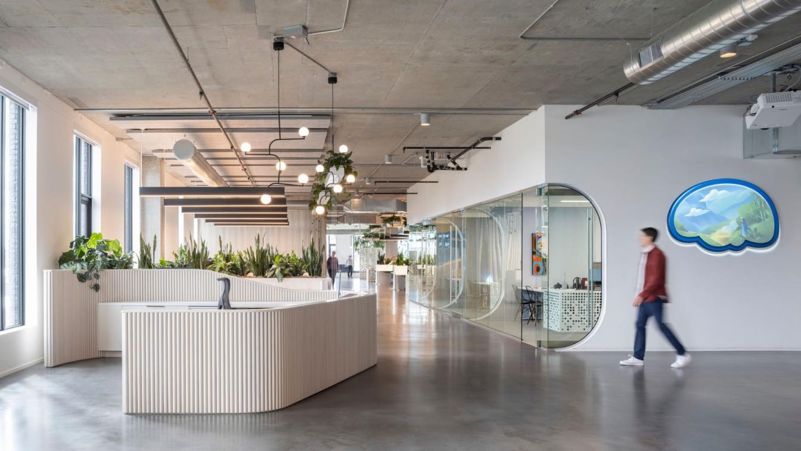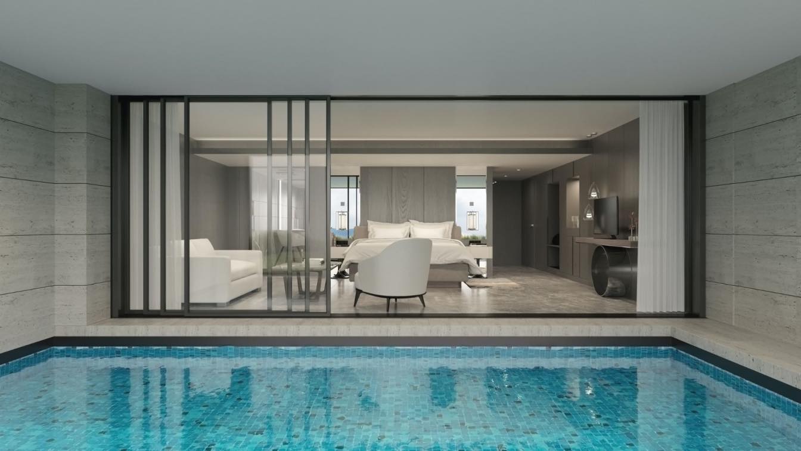The building site, located on a slope in Salzburg City, is accessed via a small road. The hillside location offers the possibility of designing a structure that allows the hillside to be experienced in its various altitudes, creates a connection to the outside space and enables distant views. Except for the covered forecourt on the ground floor, th...
Project name
Above the trees
Architecture firm
Lechner & Lechner Architects
Location
Salzburg, Austria
Photography
Melissa Zgouridi
Principal architect
Christine Lechner
Collaborators
Submission: Michael Trixl; Design: Horst Michael Lechner; Design & PR: Paul Lechner; Static: Thomas Forsthuber; Building Physics: Denise Gappmaier.
Material
Concrete, Wood, Metal
Typology
Residential › House
Cvet32 Courtyard, a cozy living room in the city center by UTRO Studio. The territory of the apartment house is rather small, the building itself is bounded by historical buildings of Moscow's downtown, andalarge part of the site is occupied by fire access roads. Our main objective was to create a minimalistic courtyard design that would evoke a fe...
Project name
Cvet32 Courtyard
Architecture firm
UTRO Studio
Location
Tsvetnoy Blvd, 32, Moscow, Russia
Photography
Daniil Annenkov
Principal architect
Marina Yarmarkina, Alena Zaytseva, Olga Rokal
Design team
Marina Yarmarkina, Alena Zaytseva, Olga Rokal, Margarita Leonova
Built area
800 square meters
Site area
800 square meters
Lighting
studio “Kultura Sveta”
Tools used
AutoCAD, SketchUp
Material
Concrete, Wood, Glass, Steel
Client
HUTTON Development
Typology
Residential › Landscaping
Building a house is challenging, and there are many things to consider for your living experience to be comfortable. One such consideration is the electrical plan of your house. An efficient plan ensures you have even electricity in every room and your system lasts a long time before requiring repairs. Properly installing the above mentioned compon...
Written by
Catherine Park
Twenty-seven tents, donated to EAA by the Supreme Committee for Delivery & Legacy, will be placed in refugee and displaced communities in Syria, Turkey and Yemen.
Project name
EAA Foundation Tents
Architecture firm
Zaha Hadid Architects (ZHA)
Location
Syria, Turkey, Yemen, Pakistan
Photography
Luke Hayes, Education Above All Foundation (EEA)
Principal architect
Zaha Hadid, Patrik Schumacher
Design team
David Reeves, Ilya Pereyaslavtsev, Ramon Weber, Vladislav Bek Bulatov, Henry David Louth, Vishu Bhooshan, Li Chen, Ruxandra Matei
Collaborators
Supreme Committee for Delivery & Legacy, Dar Al-Handasah, Architen Landrell
Structural engineer
Buro Happold
Construction
Duol TR / Tensaform
Client
Education Above All Foundation
Typology
Educational, School, Clinics, Emergency Shelters, Refugee Camp
The design was based on a series of shifted metal cubes which, as if in slow motion of a film, reveal their powerful plates following the movement of the wind. HANDS Welfare Center features a unique twisting perforated metal structure that takes us to a world of fantastic illusions made real.
Project name
HANDS Welfare Center & Multifamily Residence
Architecture firm
Hands Architects
Location
Seoul, South Korea
Tools used
Autodesk 3ds Max, Corona Renderer, Adobe Photoshop
Principal architect
Hands Architects
Visualization
CUUB Studio
Status
Under Construction
Typology
Residential › Apartments
W San Francisco is an electric urban oasis located in the bustling heart of San Francisco’s SoMa District. Boasting 401 guest rooms including 12 suites, the hotel offers a hip and stylish downtown retreat. As part of the highly anticipated Gold Fever hotel refresh, Skylab Architecture was enlisted to design the guest rooms and major amenity spaces...
Project name
W San Francisco
Location
San Francisco, California, USA
Photography
Jason Dewey Photography; Brian Walker Lee
Design team
Jeff Kovel, Design Director. Brent Grubb, Managing Principal. Tony Tranquilli, Project Architect / Project Director. Sabrina Cheung, Project Designer / Construction Administration. Amy DeVall, Interior Designer. Eddie Peraza Garzon, Furniture Design. Julia Ahlet, Interior Designer. Nick Trapani, Project Designer.
Collaborators
Model rooms construction: Plant Construction Company; Guest rooms and corridors construction: CW Horton General Contractor, Inc.; Lighting / Electrical / Plumbing Engineers: PAE; 3D room scans: 3rd Eye Visual; ADA: Marx | Okubo; Specifications: m.thrailkill.architect.llc; Hospitality vendor: Canoe Hospitality; LEED EBOM and Sustainability Consultant: WSP; Artwork: Solidarity of Unbridled Labour; Signage: Martinelli Environmental Graphics.
Interior design
Skylab Architecture
Material
Custom-designed carpet for guest rooms and corridors: design by Skyab; fabricated by Shaw. Bed throw and pillows, TV panel artwork, bathroom wall coverings: design by Solidarity of Unbridled Labour. Bathroom wall tile: ZYX Evoke. Custom casework: design by Skylab; fabrication by Cheng Meng Furniture
Client
Keck Seng Group | North America
Typology
Hospitality, Hotel
Belgian, award-winning chocolatier Joost Arijs opens 'The Bakery' and combines new take on baking craft with statement interior architecture by Glenn Sestig Architects.
Architecture firm
Glenn Sestig Architects
Principal architect
Glenn Sestig
Collaborators
Glenn Sestig Architects, Joost Arijs
Typology
Commercial › Bakery
Steel beams are one of the most popular types of beams being used in construction today. They have a variety of benefits that make them an appealing choice for builders and contractors. Steel beams are strong, durable, and resistant to weathering, making them a good choice for both indoor and outdoor projects.
Photography
Brett Jordan, Andrea Piacquadio (cover image)
Brainium asked Hacker Architects to design a modestly branded workplace that created a welcoming and visually pleasing experience while leaving room for the unexpected. The desired qualities were not entirely different from the studio’s own work: their game apps are unique, intuitive, and engaging, with incredible attention to detail, all for the g...
Project name
Brainium Studios
Architecture firm
Hacker Architects
Location
Portland, Oregon, USA
Photography
Christian Columbres
Design team
Interior Design Principal: Jennie Fowler. Project Manager: Jen Dzienis. Project Architect: Keri Woltz. Architectural Design Team: John Dalit. Interior Designer: Katherine Park.
Collaborators
Listen (Acoustical Engineer), CBRE (Owner’s Representative)
Interior design
Hacker Architects
Environmental & MEP
Glumac
Construction
Lease Crutcher Lewis
Typology
Commercial › Office Building
When it comes to protecting your home and its contents, insurance is one of the most important investments you can make. Homeowners insurance provides coverage for a variety of potential risks that could otherwise cause significant financial loss.
Written by
Monica Padeiro

