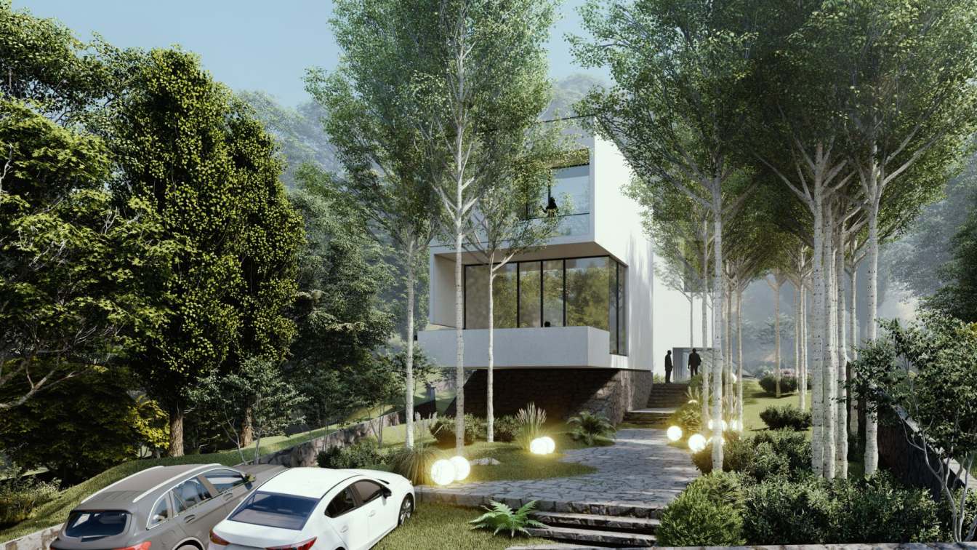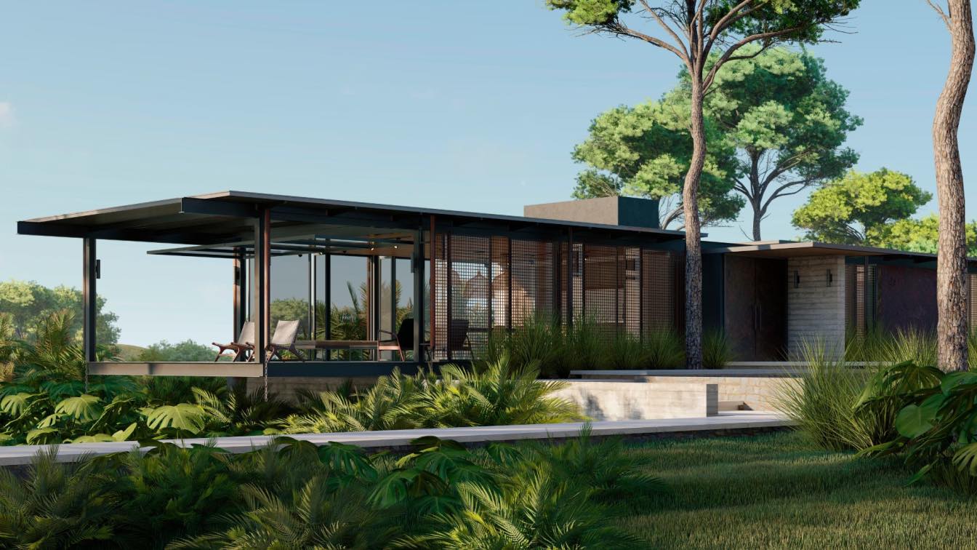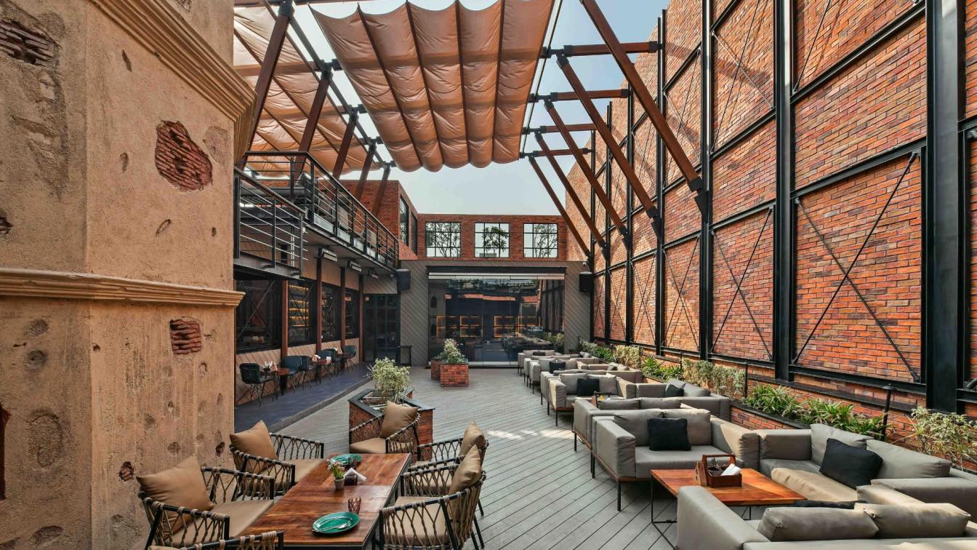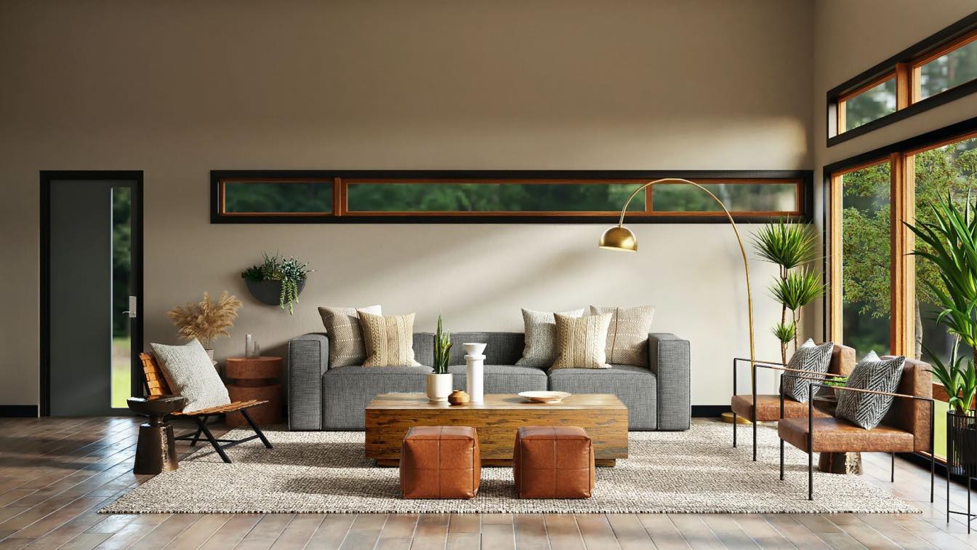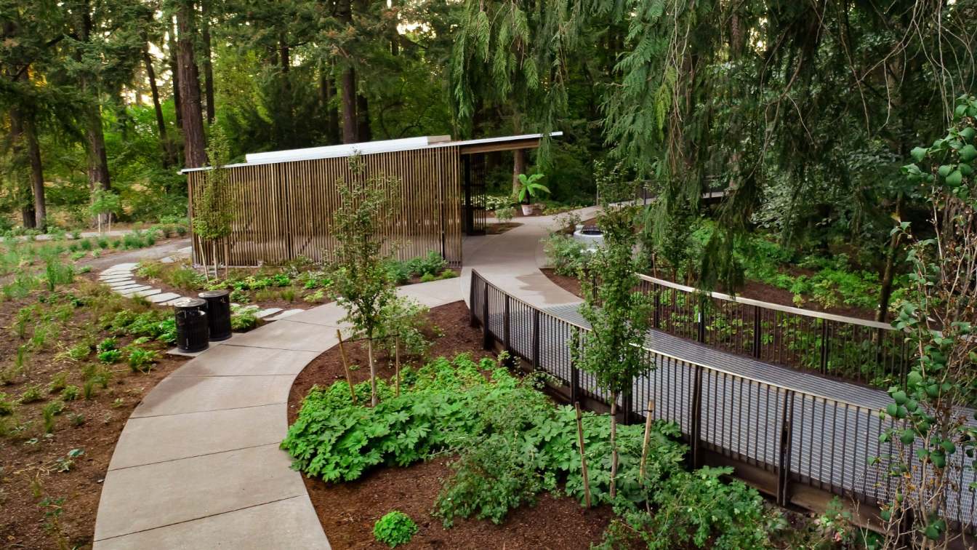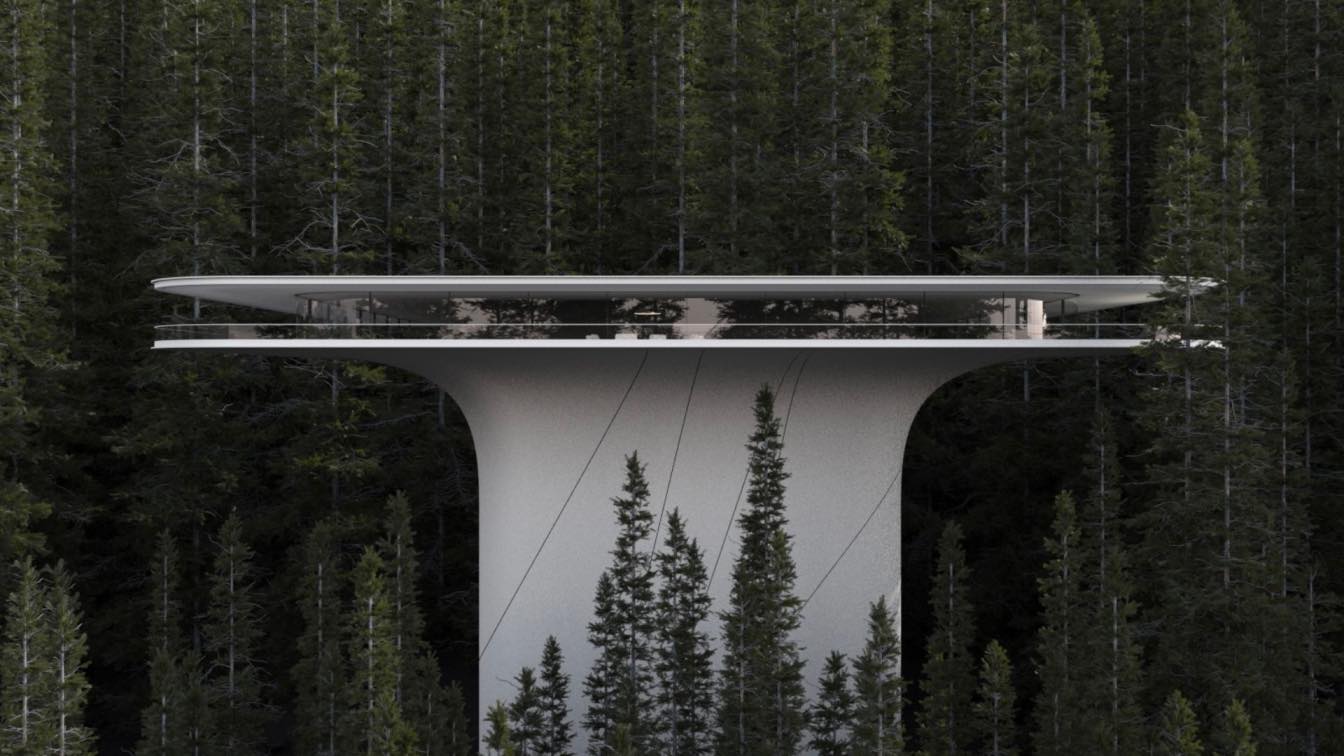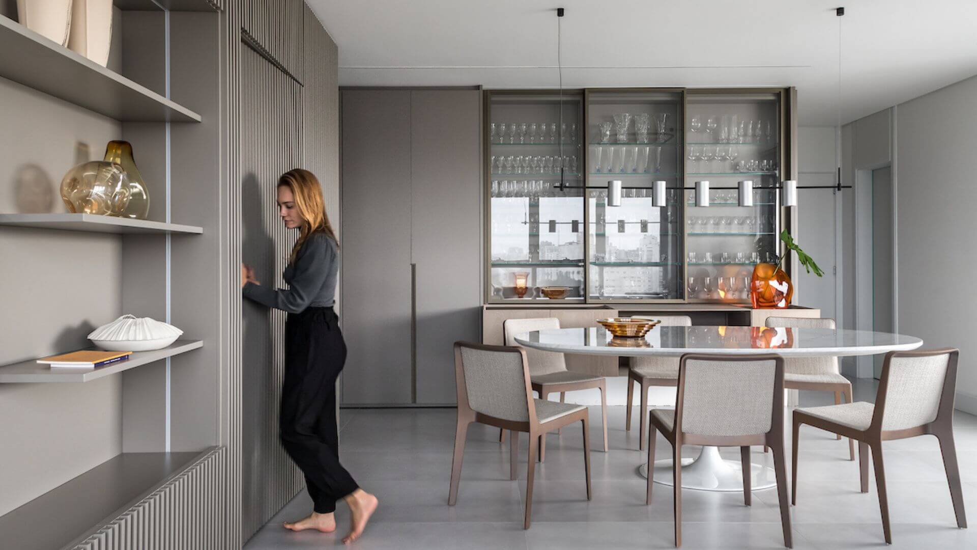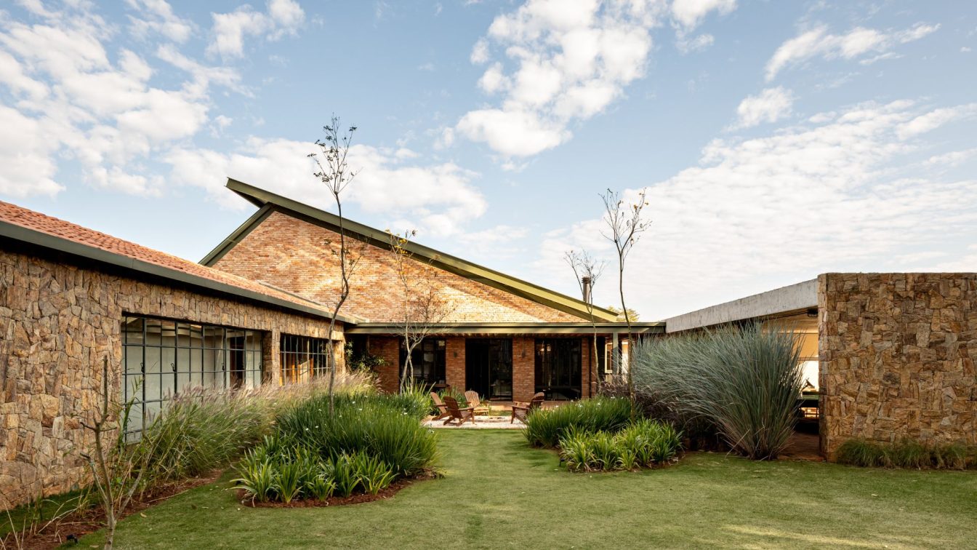As a result of the slope of the site and in order to maximize its potential, we converted the first-floor level, which according to the client was dedicated to the main living space, kitchen, rooms, and guest service, into two mezzanine levels. During this process, the main living space and the kitchen have a smaller level difference in terms of ac...
Project name
2Boxes Villa
Architecture firm
NEOffice
Location
Meygun, Tehran, Iran
Principal architect
Iman Shameli
Design team
Azam Mansouri Moghadam, Amirhosein Kahe
Collaborators
Civil engineer: Aban Tarh co
Status
Under Construction
Typology
Residential › House
Located in one of the most beautiful mountains of the South Pacific, Costa Rica. The silence of the Zaragoza mountains is the place for this small house.
Architecture firm
Portfolio Josh
Location
Nosara, Guanacaste, Costa Rica
Tools used
SketchUp, AutoCAD, Lumion, Adobe Photoshop
Principal architect
Josh Chaves
Visualization
Portfolio Josh
Typology
Residential › House
The design of Levana Roof Top Restaurant is a homage to the Mughal and the French Architectural heritage of Lucknow. The site is located in Hazratgunj, which is a 200 year old market street in the heart of the city. It is one of the most contextually opulent city zone.
Project name
Levana Restaurants
Architecture firm
42MM Architecture
Location
Levana Hotel, Hazratgunj, Lucknow, India
Principal architect
Rudraksh Charan, Priyanka Khanna
Design team
Sukhpreet Kaur, Anila Sabu
Interior design
42MM Architecture
Construction
SKEW Engineers
Landscape
42mm Architecture
Supervision
Shubhrant Srivastava
Material
Brick tiles, Metal, Wood, Concrete
Visualization
42MM Architecture
Tools used
AutoCAD, SketchUp, Autodesk 3ds Max
Typology
Hospitality › Restaurant
It never hurts to get ahead of the game when it comes to modernizing your home, especially if one of your 2023 goals is to sell this home and buy another.
Written by
Angeline Gonzales
Beginning in 2015, Land Morphology led the development of a strategic master plan for Leach Botanical Garden, a 16-acre garden for the City of Portland Parks & Recreation. Located in southeast Portland, the multi phase Master Plan project will fundamentally transform the botanical garden. Before the 1800s, native people hunted, fished, and camped a...
Project name
Leach Botanical Garden
Landscape Architecture
Land Morphology
Location
Portland, Oregon, USA
Photography
Land Morphology
Design team
Richard Hartlage, Principal in charge. Lindsey Heller, Project Manager. Sandy Fischer, Lead Planner. Garrett Devier, Project Landscape Architect. Brandon Burlingame, Landscape Designer
Collaborators
Project team (Phase One: Upper Garden Development-Permitting and Construction Documents): Land Morphology (prime consultant and landscape architecture). Olson Kundig (architecture). Reyes Engineering (electrical engineering). Anderson Krygier, Inc. (landscape architecture – QA/QC and construction administration). Janet Turner Engineering, LLC (civil engineering). Lund Opsahl LLC (structural Engineering). Morgan Holen and Associates LLC (arborist). Mitali and Associates (cost estimating). Northwest Geotech, Inc. (geotechnical engineering). Project team (Strategic Master Planning, Design Development and Entitlement Phases): Land Morphology (prime consultant and landscape architecture). Capital Engineering & Consulting, LLC (civil engineering). Lancaster Engineering (transportation engineering). Greenworks, P.C. (stormwater and entitlement). Hodaie Engineering (mechanical engineering). Suenn Ho Design (wayfinding). Winterbrook Planning (permitting)
Typology
Landscape › Botanical Garden
Architecture firm
Vlasov Roman
Tools used
Autodesk Maya, Redshift
Principal architect
Vlasov Roman
Visualization
Vlasov Roman
Typology
Residential › House
The 120 m² apartment inserted in a privileged location in Curitiba, in front of Praça da Espanha, was chosen by the couple of doctors who wanted a practical and convenient home for their intense work routine and also to host their children who live abroad when they returned to Brazil, which takes place at least twice a year.
Project name
Apartamento PSR
Architecture firm
Schuchovski Arquitetura
Location
Curitiba, Paraná, Brazil
Photography
Eduardo Macarios
Principal architect
Eliza Schuchovski
Design team
Isabella Borsato, Alice Bigaton, Ana Julia Lima, Bruna Quadros, Camila Lobato
Interior design
Schuchovski Arquitetura
Environmental & MEP engineering
Supervision
Schuchovski Arquitetura
Visualization
Schuchovski Arquitetura
Tools used
SketchUp, LayOut, Lumion
Typology
Residential › Apartment
This country house was designed for a family with two kids and many friends. It is in a gated community, and though surrounded by neighbors, it enjoys some isolation from them, so the project can better explore the interaction between the interior and exterior spaces. Relevant aspects of the proposition are to be able to contemplate the dawn, the s...
Architecture firm
Memola Estudio, Vitor Penha
Location
Porto Feliz, São Paulo, Brazil
Design team
Vitor Penha, Verônica Molina, Simone Balagué, Bianca Sinisgalli, Augusto Vicentainer
Collaborators
Luciana Facio; Interior Decoration: Manuela Figueredo; Automation: Raul Duarte; Installations: Ramoska Castellani
Material
Brick, concrete, glass, wood, stone
Typology
Residential › House
Making changes to your home can be an exciting process, but ensuring you have enough space to accommodate those changes is vital. Whether adding a new room or simply expanding an existing one, having extra space will make the renovation process much smoother and less stressful.
If your roof is damaged, it can lead to many problems. Water may leak in and cause mold to grow, or the structure could collapse and injure someone. That's why it's essential to catch roof damage early on before it can do too much harm. But how can you tell if your roof is damaged? Here are six signs to watch for.

