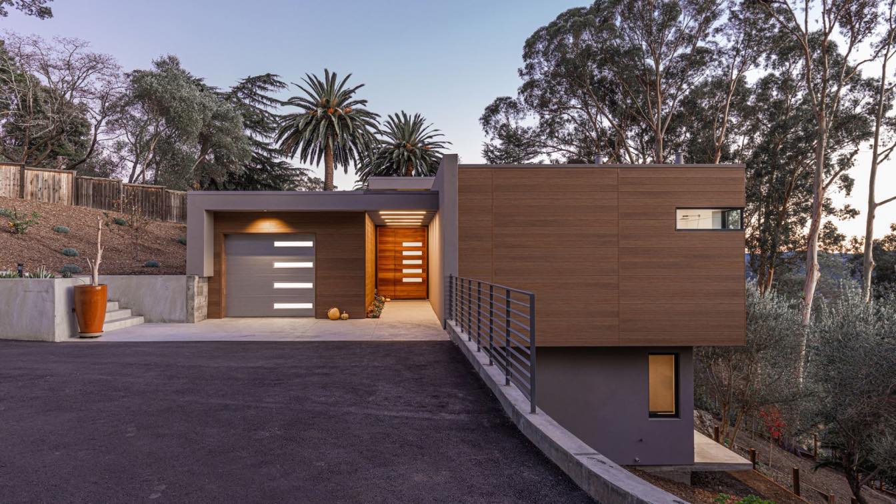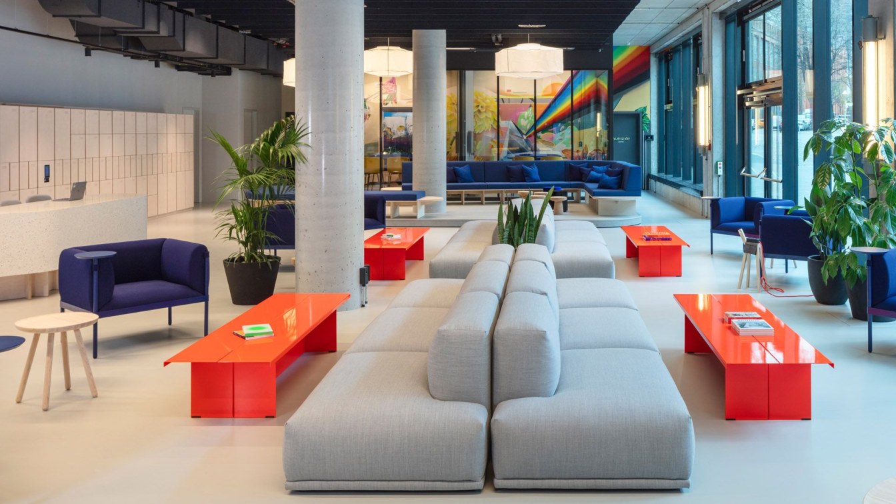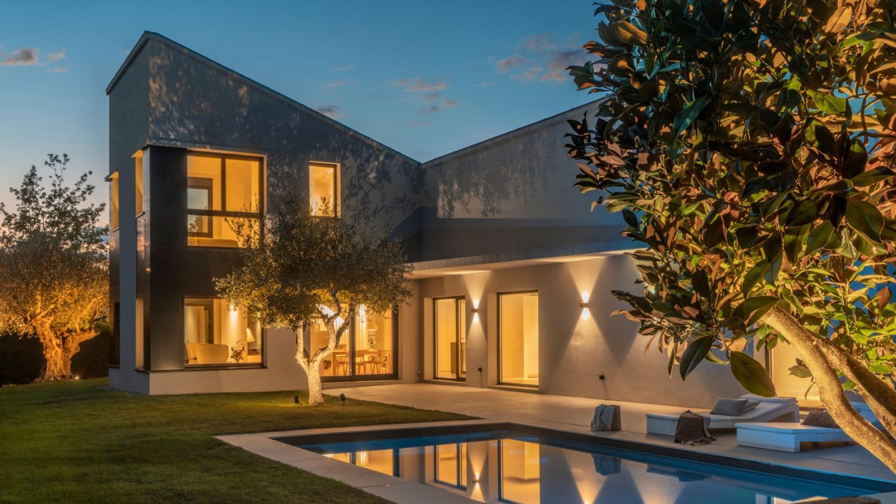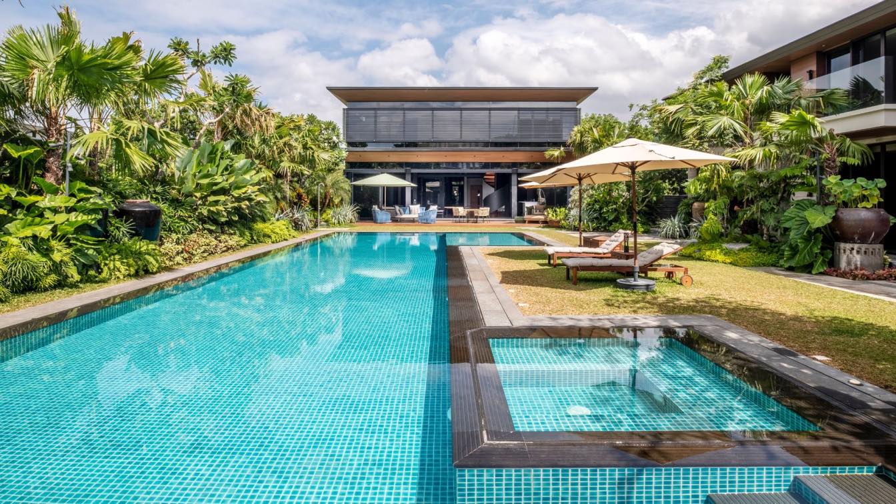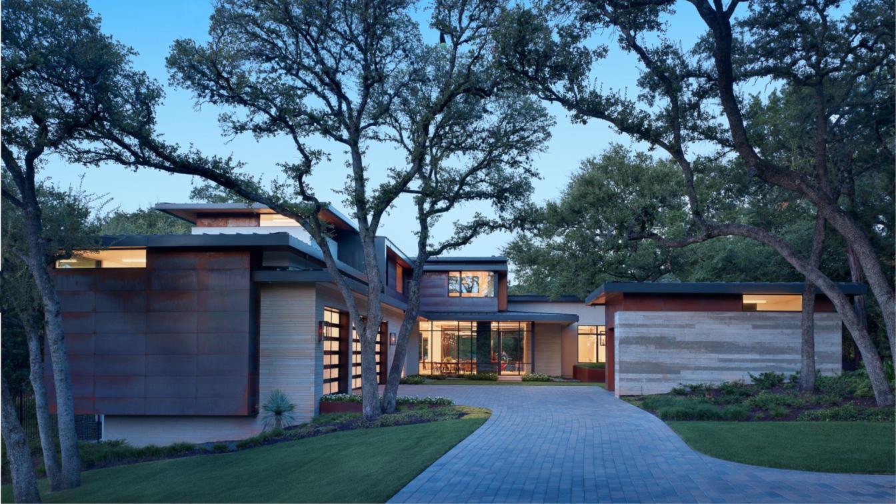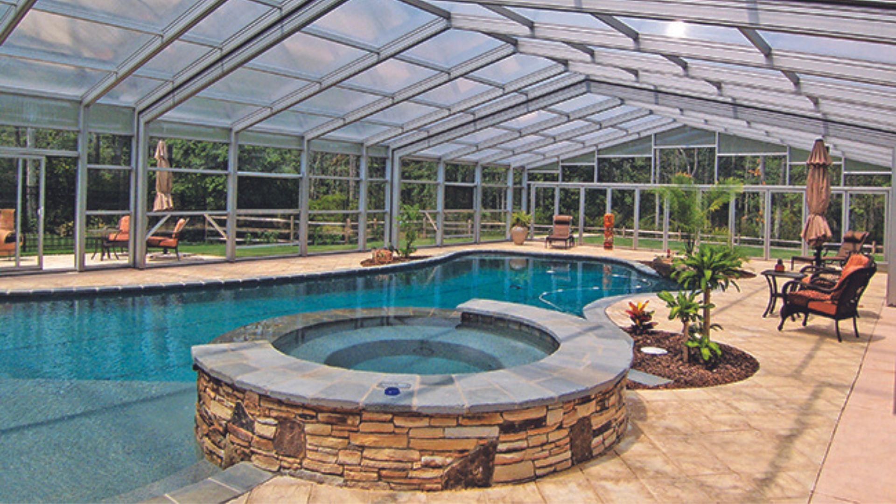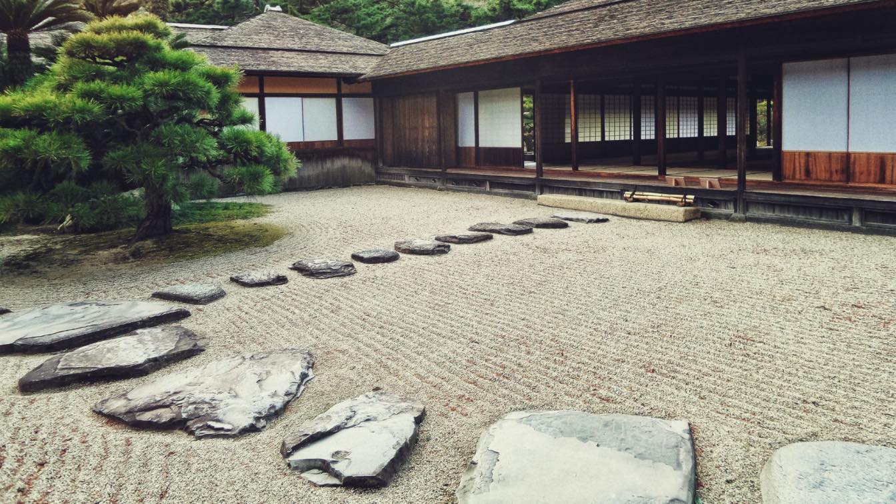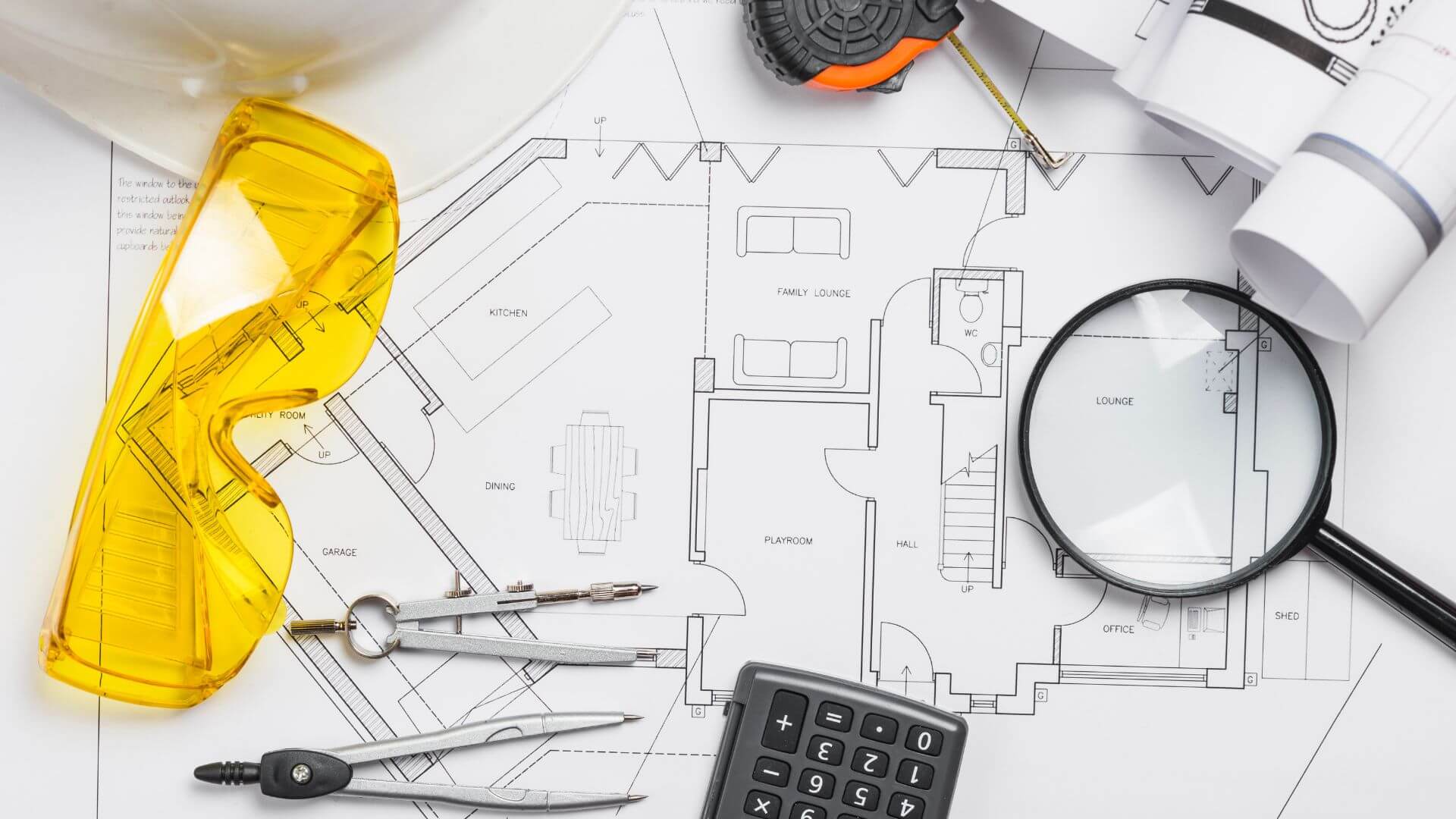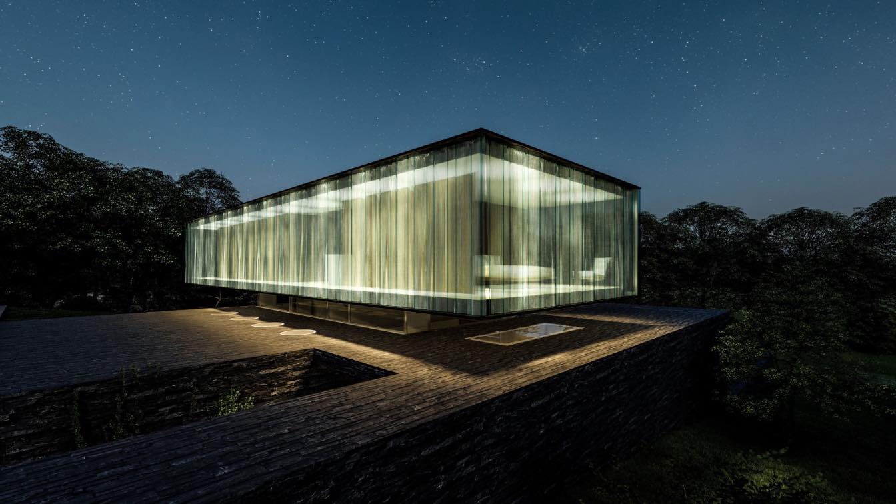This project in Marin County, CA, north of San Francisco, is built on a lot that was vacant when purchased by the client. The V-shaped site has a natural drainage swale through its center, effectively dividing the land in half. The site’s natural topography simultaneously presents a challenge and an incredible opportunity for a unique build with an...
Architecture firm
DNM Architecture
Location
San Rafael, California, United States
Photography
Jamie Leasure
Collaborators
Pool: Hendrickson Pools Inc.
Built area
Main house 3562 ft² + 312 ft² garage
Civil engineer
DeBolt Civil Engineering
Structural engineer
L & L Bridges, Turbin Structural Engineering
Landscape
Pedersen Associates
Construction
SinglePoint Design Build Inc.
Material
Steel, Wood, Stucco, Fiber Cement
Typology
Residential › House
Growing while preserving the startup energy – toi toi toi creative studio (T3) managed this feat with poise for software company Contentful's new workplace in Berlin. As one of the most valued German software companies, Contentful has achieved accelerated growth propelling the need for T3 to translate its brand into a large-scale work environment.
Project name
Contentful Berlin
Architecture firm
WAF Architekten
Photography
Koy + Winkel Fotografie
Design team
toi toi toi creative studio
Collaborators
Graphic Design: Startling Brands; Audio & Media: Media Integreat; Investor & Developer: Townscape One Development; Tischler: Discher Tischlerei; Custom Drapery & Upholstery: Unique Factory
Completion year
Spring 2022
Interior design
toi toi toi creative studio
Typology
Commercial › Office Building
Autumn in the North, a new project by Susanna Cots. A home without walls or doors that plays with distribution as a connection strategy. We are so used to living by the same patterns and the same rules, that we forget to listen to our instincts. And not only in making professional, personal or family decisions. But also, in creating a home. Why sti...
Project name
Autumn in the North
Architecture firm
Susanna Cots
Photography
Mauricio Fuertes
Principal architect
Susanna Cots
Design team
Susanna Cots Interior Design
Interior design
Susanna Cots
Material
Brick, concrete, glass, wood, stone
Typology
Residential › House
The house is organized by a central axis that runs the entire depth of the property, starting from the entry foyer and terminating thru a series of sequential experiences with the main living area, the outdoor deck, and ultimately at the landscaped garden and pool.
Project name
Screen House
Architecture firm
Buensalido + Architects
Location
Pasay City, Metro Manila, Philippines
Principal architect
Jason Buensalido
Design team
Cholo Ramirez, Carla Lim, Johan Rodriguez, Ryan San Pedro, Jaydee Masajo
Collaborators
AVA Consultancy (Project Management)
Interior design
Buensalido + Architects
Landscape
Bobby Gopiao, RPG Corporation
Construction
Evermount Construction Corporation
Material
Concrete, steel, glass, wood
Typology
Residential › House
This sprawling home was designed and built atop a steep hillside, 75 feet above Lake Austin. The homeowners, a young professional couple with three small children, wanted their home to be all about ‘lake life.’ To take advantage of the spectacular lake views and the surrounding heritage oak trees, LaRue Architects designed the structure with large...
Project name
Cliffside House
Architecture firm
LaRue Architects
Location
Lake Austin, Texas, USA
Design team
James LaRue, Emily Haydon
Interior design
Fern Santini
Landscape
LandWest Design Group, John Hall
Construction
Reynolds Custom Homes
Material
Brick, concrete, glass, wood, stone
Typology
Residential › House
AutoCAD has become an essential tool for architects and engineering professionals. It allows you to quickly and easily create detailed 2D and 3D drawings, saving you time and money in the long run.
Polycarbonate sheets like LEXAN Margard are acquirable in a diversity of structures, colors, and widths to give you all over the freedom to control both the purpose and aesthetic of your design.
Here are some top tips for creating your own Japanese inspired zen garden.
Key things to know if you want to become an architect
Meta description: A detailed article on how to become an architect. Find out who an architect is and what they do, how to get started, and how you can become a graduate in just 8-12 months.
Written by
Viktoria Polanski
The Lanterna house is divided into two antagonistic parts; weight and lightness, floor and air, opening and closing.
Project name
Lanterna House
Architecture firm
Tetro Arquitetura
Tools used
AutoCAD, SketchUp, Lumion, Adobe Photoshop
Principal architect
Carlos Maia, Débora Mendes, Igor Macedo
Visualization
Igor Macedo
Typology
Residential › House

