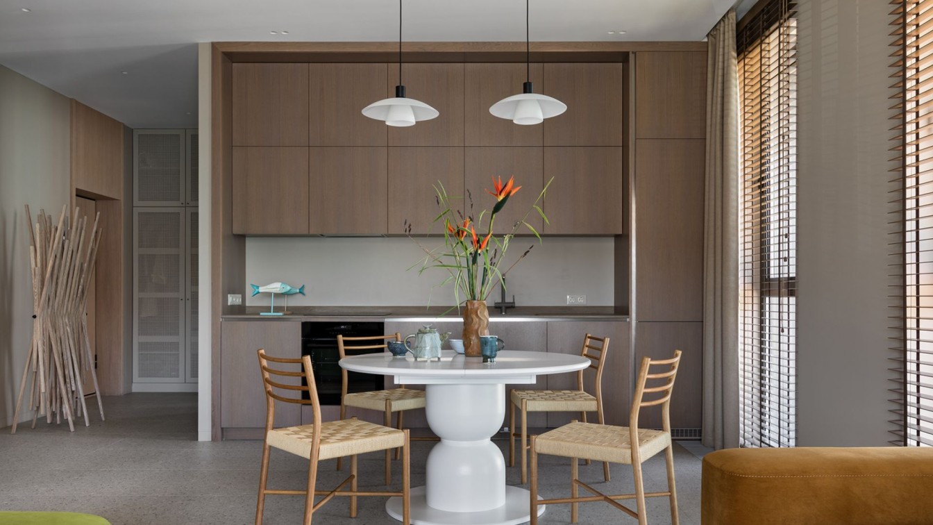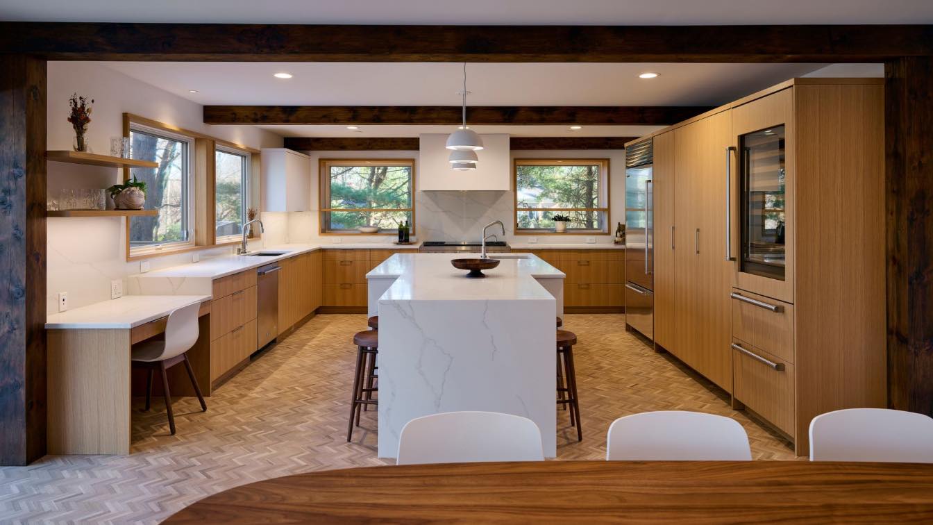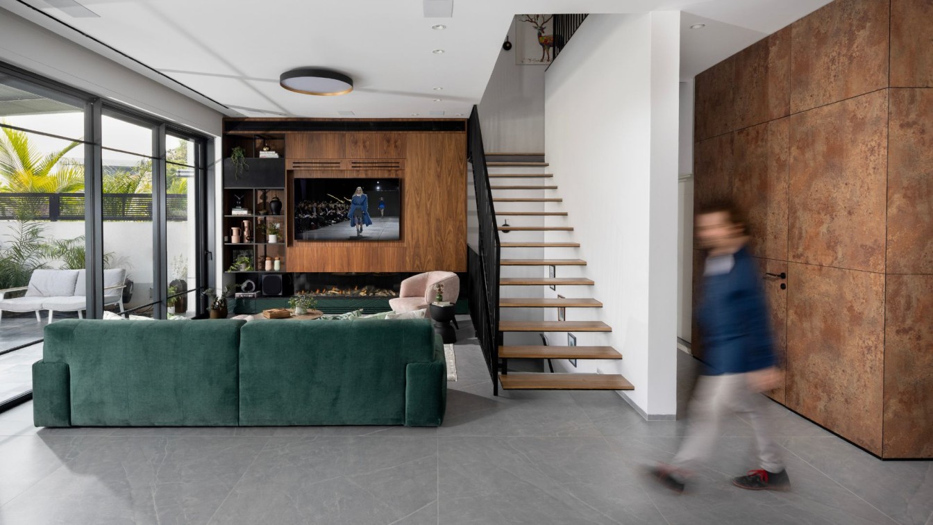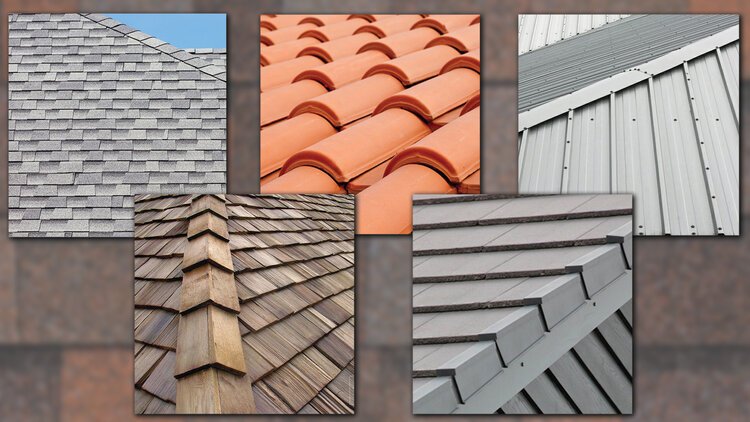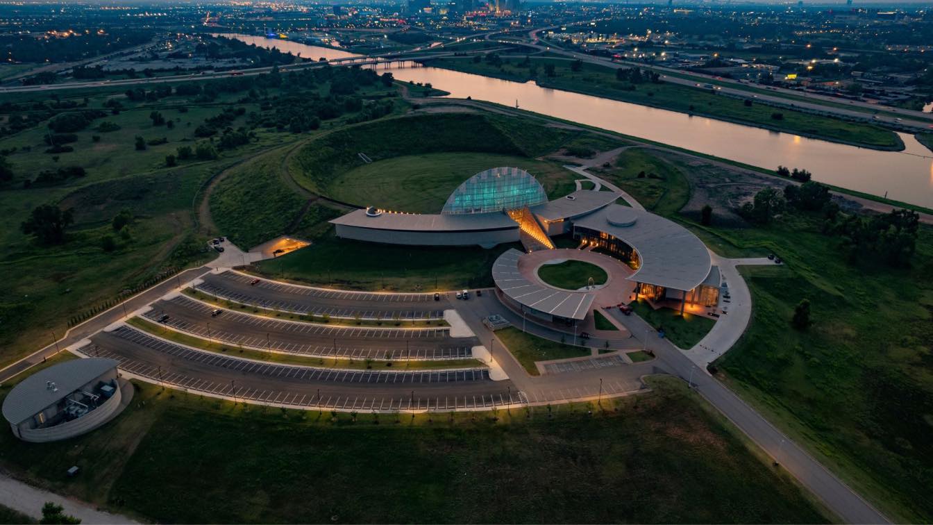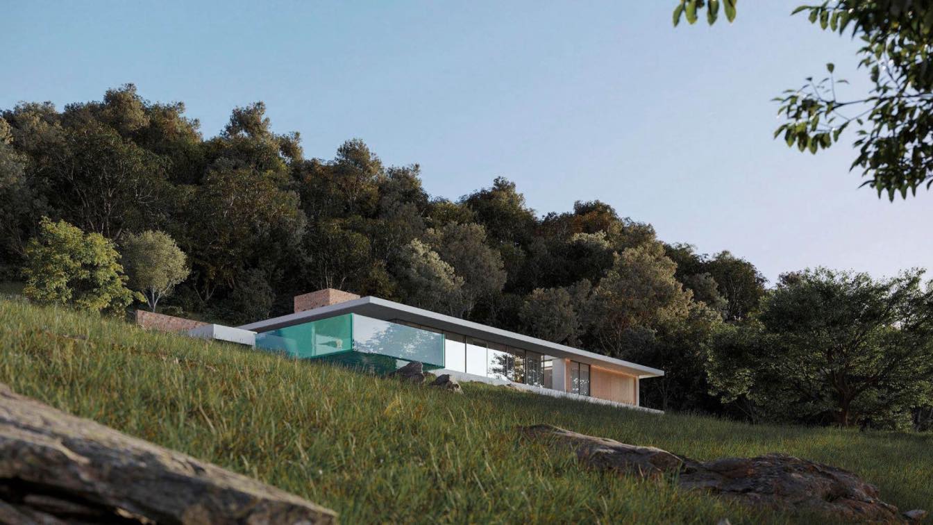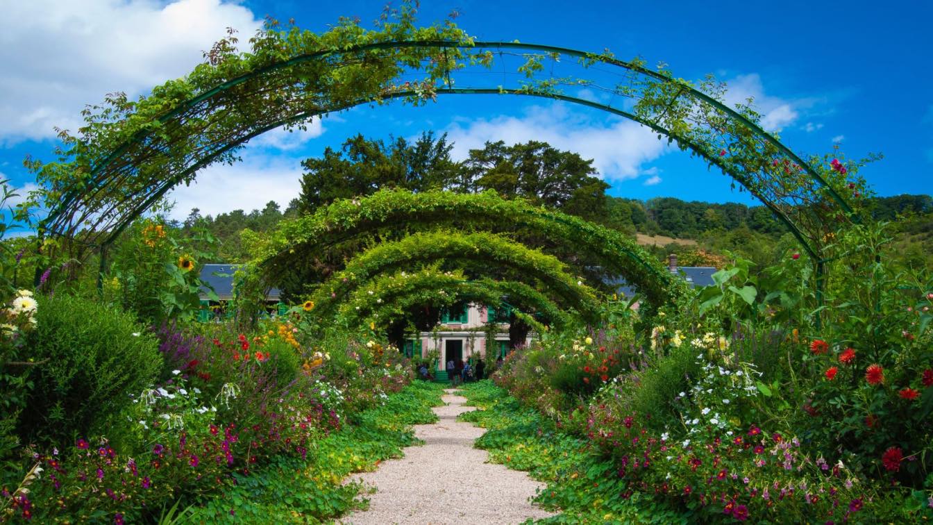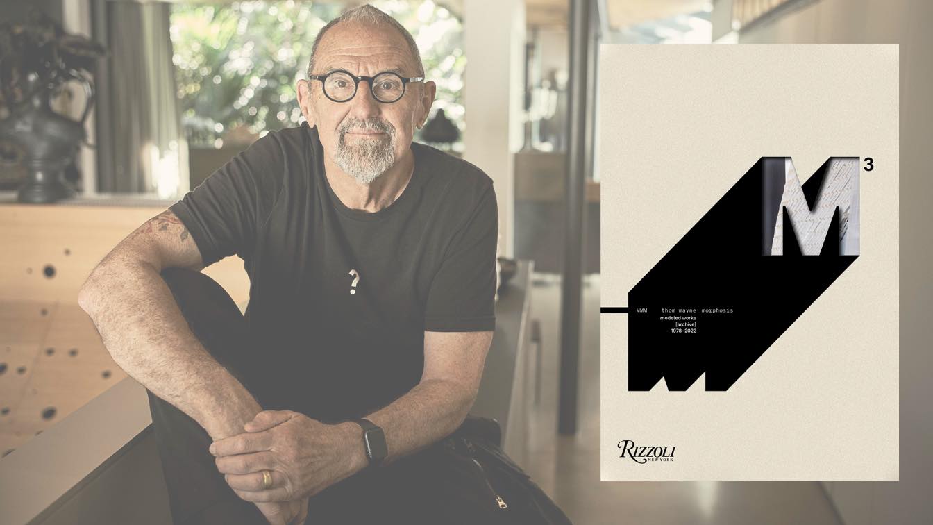Renovating a family house can be an exciting but also expensive endeavor. Knowing the various costs involved in renovating your home is key to making informed decisions on where to spend your money and staying within your budget.
Photography
Way Home Studio
"An authentic apartment 84 м² for a creative family". A head of creative studio of interior handmade rugs Belkin Home Victoria Klevko inspired an interior designer Kate Trukhanova, a head of Kate Hominess Design Buro, for her new home interior. The goal of the project was to implement a relaxing coastal atmosphere in the
city apartment. To build...
Project name
Quiet Happiness
Architecture firm
Kate Hominess Interior Buro
Photography
Egor Piaskovsky
Principal architect
Kate Trukhanova
Collaborators
Yulia Mamedava (Stylist)
Interior design
Kate Trukhanava
Environmental & MEP engineering
Typology
Residential › Apartment
Our clients approached us to help turn their 1980’s two-story contemporary into a home that reflects their vision by reimagining the kitchen, primary bathroom and front entry. As empty nesters, it was important to create an environment for aging in place and entertaining large family gatherings.
Architecture firm
Place Architecture:Design
Location
Baltimore, Maryland, United States
Photography
Tom Holdsworth Photography
Principal architect
Laurie J Stubb, AIA
Collaborators
CustomFit Cabinetry
Interior design
Place Architecture:Design
Built area
Kitchen-300 ft²
Lighting
Place Architecture:Design
Supervision
Place Architecture:Design
Construction
Owings Brothers Contracting
Material
Kitchen-white oak cabinets, quartz countertops. Herringbone oak hardwood floors. Bathroom-porcelain tile, walls + floors
Typology
Residential › House, Interior Renovation
A couple of clients moved from an apartment to a private three-story house in a regenerating neighborhood in the central area of Israel. The couple has two children aged 10 and 12 and one daughter at the age 22. The requirement was for a modern and spacious house with a shared public space where everyone can see everyone else. And at the same time,...
Project name
A three-story private house in a center city of Israel
Architecture firm
KanDesign - architecture & interior design + Amir Kol, Architect
Photography
Eran Turgeman
Principal architect
Amir Kol
Interior design
KanDesign – architecture & interior design
Civil engineer
Uri Rav Fogel
Visualization
Photo Styling: Mali-Kai Studio
Material
Concrete, Wood, Glass, Steel
Typology
Residential › House
Making the right decision regarding the type of roofing material to use is a critical factor in ensuring that your home or business property is safe and secure. With so many different types of roofing materials available on the market, it can be difficult to decide which one is best for your needs.
Oklahoma Building by Johnson Fain Widely Awarded for Expressing Mission Through Design. Twenty-five years in the making, First Americans Museum (FAM) in Oklahoma City is a testament to mission and perseverance. It was created to honor the 39 tribes in Oklahoma today, reflecting their history through design metaphors of nature’s elements of earth, w...
Project name
First Americans Museum
Architecture firm
Johnson Fain
Location
Oklahoma City, Oklahoma, USA
Photography
Scott McDonald; McNeese Studios; Mel Willis
Design team
Scott Johnson, FAIA, design partner. William H. Fain, Jr., FAIA, managing partner/director of urban design and planning. Larry Ball, AIA, principal. Juan Carlos Begazo, AIA, principal. James (Jed) Donaldson, AIA, LEED AP BD+C, principal. Daniel Janotta, AIA, principal. Suma Spina, AIA, principal. Craig Lawrence, AIA, senior associate
Collaborators
Associate Architect: Hornbeek Blatt ( David Hornbeek, AIA, NCARB. Anthony J. Blatt, AIA, NCARB, RID)
Civil engineer
Benham Group, Cardinal Engineering
Structural engineer
Arup, KFC Engineering, Nabih Youssef Associates
Environmental & MEP
Darr & Collins, Stantec
Landscape
Hargreaves Jones
Lighting
Lighting Design Alliance, David Weiner Design
Construction
Centennial Builders (joint venture of Flintco and Manhattan Construction)
Client
American Indian Cultural Center Foundation (AICCF)
Typology
Cultural › Museum, Cultural Center & Museum Master Planning
Investing in real estate can be a lucrative endeavor, but it's important to do your research and understand the local market before making any decisions. From researching current mortgage rates to evaluating potential rental income, there are many steps involved in ensuring that you get the most out of your investment.
Photography
R ARCHITECTURE
The hills of Paphos overlooking the serene sea waters were the main inspiration for our team in designing a villa for a young family: a building with brightly expressed modern and minimalist lines.
Project name
Seaside Villa
Architecture firm
Seaside Villa
Tools used
Autodesk 3ds Max, Adobe Photoshop
Principal architect
Olga Kovalova
Visualization
Ihor Yashin
Typology
Residential › House
Gardening is a favorite activity for many, providing a great opportunity to relax in nature and enjoy the beauty of plants. If you are looking to improve your garden, there are a variety of things you can do! From adding compost to planting more colorful flowers, these top four tips will help you take your garden from average to magnificent.
Photography
Veronica Reverse
The work of Pritzker Prize–winning architect Thom Mayne and that of the firm Morphosis at its most pure is best seen in the models that preceded the buildings, masterworks made at scale, for the first time comprehensively gathered and shown here.
Title
M³: modeled works [archive] 1972-2022
Category
Architecture - Individual Architects & Firms - Monographs
Buy
https://www.rizzoliusa.com/book/9780847872756/


