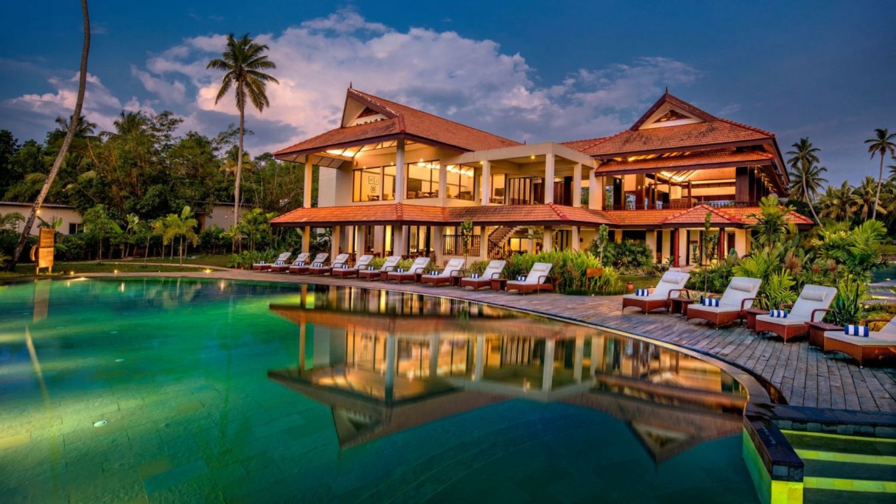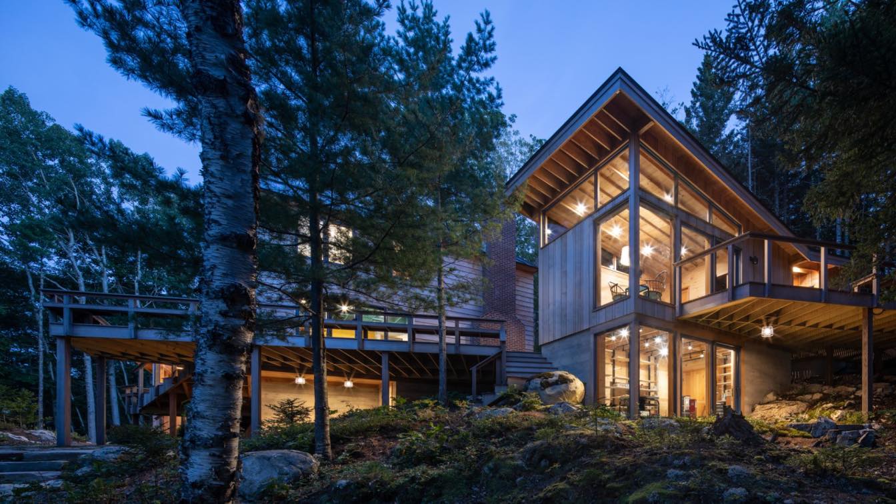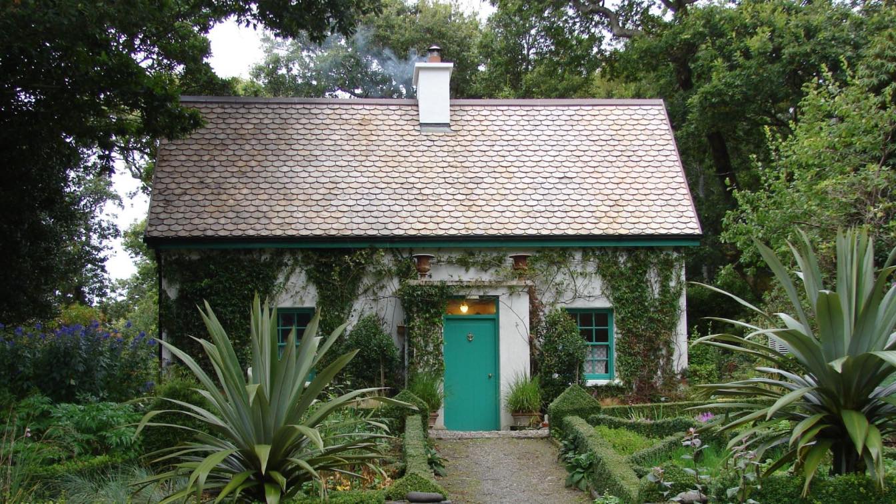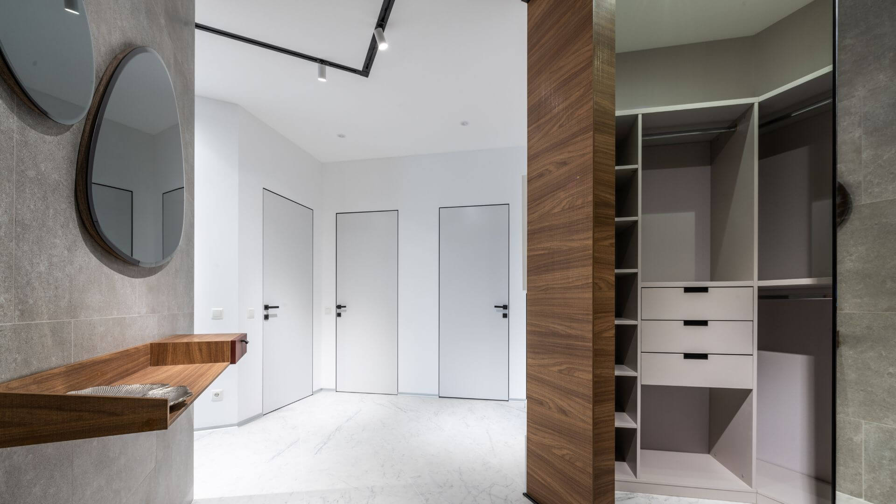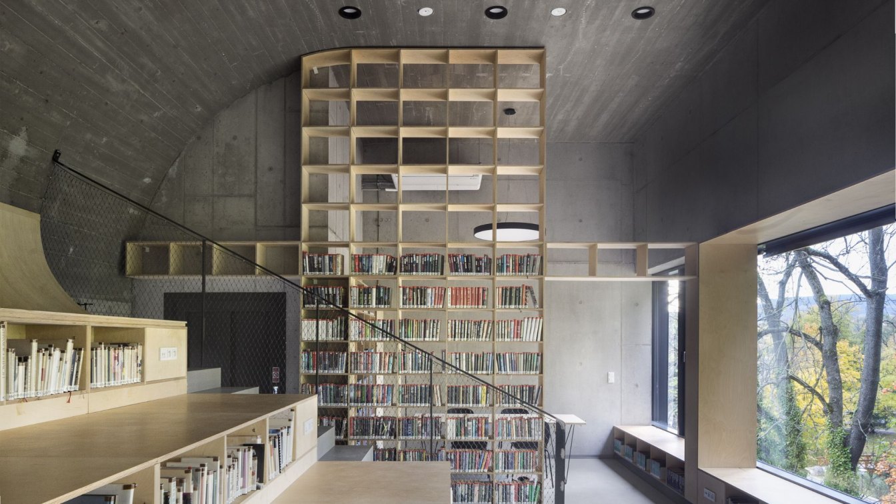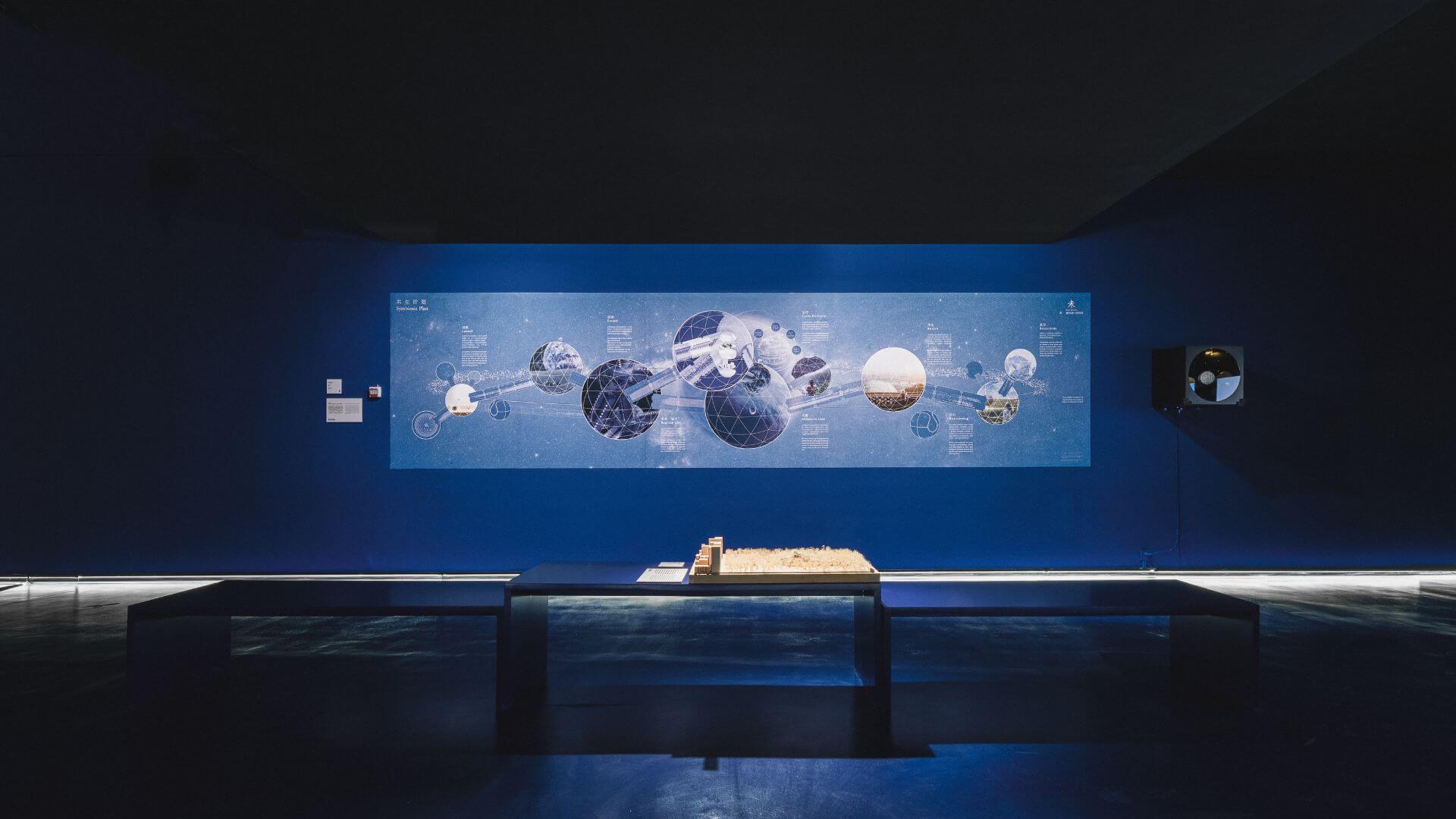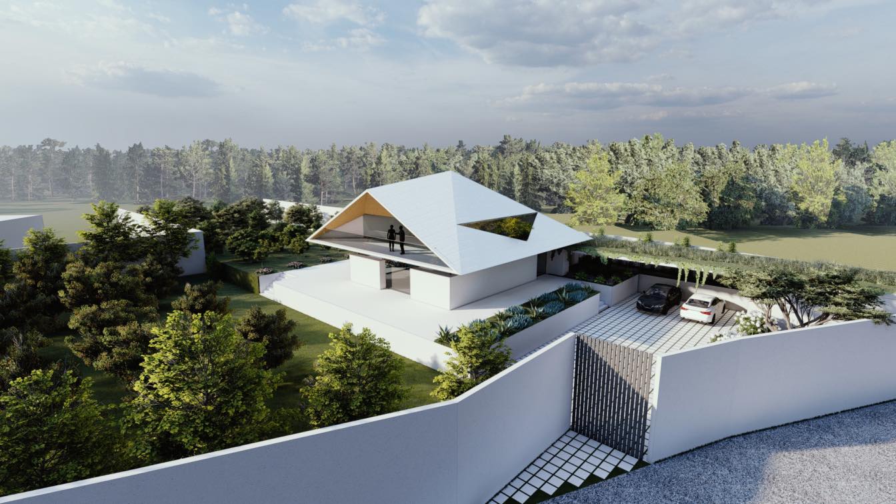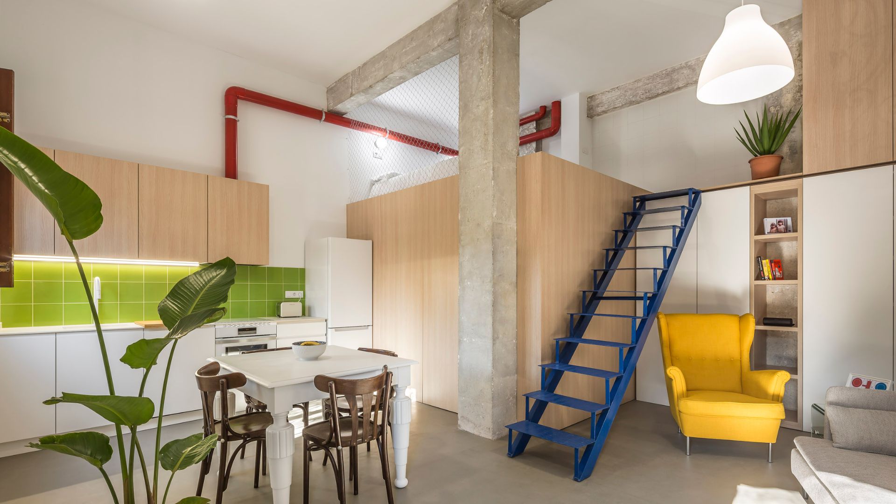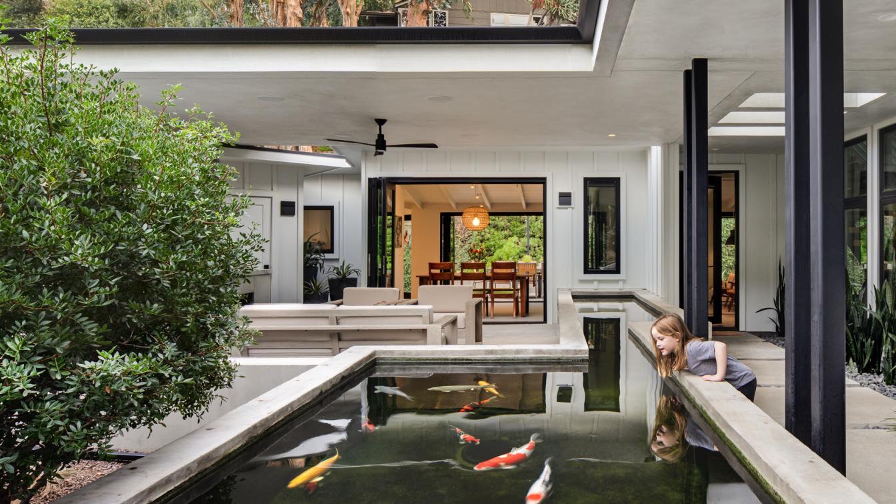Niraamaya Retreat, a resort complex in Kumarakom, Kerala demonstrates a boutique architectural experience of opulence connecting strongly with the surrounding landscape through an appropriate balance of contemporary design and traditional elements. Niraamaya Retreat by Backwaters & Beyond is located at Kumarakom, Kerala; spread across seven acr...
Project name
Niraamaya Retreats Backwaters & Beyond
Architecture firm
Edifice Consultants Pvt. Ltd.
Location
Kumarokam, Kerala, India
Photography
Niraamaya Retreat
Principal architect
Sanjay Srinivasan
Design team
Radhika Dey, Baskaran Kolathu, Binu Kuriokose
Collaborators
Electrical engineer: Abraham; Plumbing: Arun Das
Site area
(sq ft & sq m): 7 acres
Design year
February 2015
Completion year
December 2017
Landscape
Varkey Thomas (Earthline Consultants)
Material
Brick, concrete, glass, wood, stone
Typology
Hospitality › Resort › Wellness › Spa
Located in a cove along the North Atlantic coast of Maine, this project realizes the clients’ vision of an accessible home, retreat, and working artist studio. The family has deep ties to this special place, many generations have lived and vacationed along its shores.
Project name
Wee Scot Retreat
Architecture firm
Calico Studio PLLC
Location
Gouldsboro, Maine, United States
Principal architect
Heather R B Washburn, AIA, LFA
Design team
Raphael Hatley (Junior Architect), Sharece Ramos (Interiors)
Interior design
Calico Studio PLLC
Structural engineer
Chuck Lysaght, Lysaght Associates
Landscape
Jon Russo, Copper Beech Designs
Lighting
Calico Studio PLLC
Construction
Hancock Homes
Material
Board Formed Concrete Foundations, Reversed Board and Batten Vertical Grain Clear Cedar, Clapboard Cedar, Metal and Rubber Roofs
Budget
Approx $1.5 million
Typology
Residential › House
Creating and maintaining a home garden is a rewarding experience that can bring your family closer together and provide you with beautiful flowers, fresh fruits, and vegetables.
Written by
Catherine Park
Spring cleaning means decluttering, and there are five important areas in your home that you need to tackle as soon as the snow clears up and the flowers bloom.
Written by
Felicia Priedel
Photography
Max Vakhtbovych
The intention of Vratislavice nad Nisou was to place a multifunctional hall, facilities for associations and a kindergarten centre in addition to the library. The former rectory could not accommodate all the functions, so it was decided to extend the building with an extension.
Architecture firm
atakarchitekti
Location
Nad Školou 342, 463 11 Liberec – Vratislavice nad Nisou, Czech Republic
Principal architect
Jiří Janďourek, Ondřej Novák
Design team
Jana Janďourková Medlíková (Co-author)
Collaborators
Graphic design: Jan Stolín
Built area
Built-up Area 590 m²; Gross Floor Area 1550 m²; Usable Floor Area 1247 m²
Site area
Site arear 852 m²; Dimensions 6446 m3
Material
Concrete – bearing structures, retaining walls, floor screed. Folded sheet metal – facade. Glass – connecting bridge between buildings, glass walls, skylight. Steel – steel construction of the connecting bridge, grating floors. Exposed brick – walls and vaults in the original building of the former rectory. Wood – wooden floors from oak mouldings in the building of the former rectory. Plywood – furniture and lining according to the author's design. Terrazzo – floors in the former rectory.
Construction
David Mareček
Client
Liberec – Vratislavice nad Nisou
Typology
Educational Architecture › Library
Twenty architects from around the world envision Beijing and the future in the exhibition Blueprint Beijing, curated by Ma Yansong.
Title
Blueprint Beijing, curated by Ma Yansong
Eligibility
Open to public
Date
11am-7pm, January 14 - March 12, 2023
Venue
M WOODS Hutong, Beijing, China
"A picture of the past and the future" which prompted the client and the native architecture of our region to depict it. The Kalarabad Villa is a sweet memory that is located in an authentic and ancient area, and since we considered the architectural design to be a part of the local architecture of the past and at the same time have something new t...
Project name
Kelarabad Villa
Architecture firm
NEOffice
Location
Mazandaran, Iran
Tools used
Autodesk 3ds Max, V-Ray
Principal architect
Iman Shameli
Design team
Azam Mansouri Moghadam, Sanaz Yousefi, Mehrdad Nayeb
Collaborators
Aban Tarh co (Civil engineer)
Typology
Residential › House
As per the report by Global Market Insights, Inc. “Worldwide Aerial Imaging market was valued USD 3 billion in 2022 and will surpass a revenue collection of USD 25 billion by 2032 with an annual growth rate of 22% over 2023 to 2032.”
Written by
Raksha Gajbhiye
Photography
Global Market Insights
The Parchís House arose from working on a project where we had so much fun that it ended up becoming a game. In this case, we learned to play with space and its finishes. We started by devising versatile solutions that would increase the use of every corner and we ended up combining colours to fill them with vitality, hence our Parchís House was bo...
Project name
Casa Parchís
Architecture firm
La Caseta Arquitectura
Principal architect
Alberto Facundo Tarazona
Construction
Carpintería Martín S.L. – Toifer Ind. Metalúrgica - Tabiket S.L. – Electonik S.L. – Pavimentos universales S.L. – Albañilería Mario Tronchoni – Pinturas Limpicab – Fontanería Ángel Sánchez
Material
Brick, concrete, glass, wood, stone
Typology
Residential › House
Play hard, then rest hard. That's the motto of this family whose home provides thoughtful places of activity and quiet. But it wasn't always this way for this little "house in the hollow" in Laguna Beach. Nestled down into a small, unusually shaped site, it was dark, choppy, and lacking the kinds of space a young power-couple needs to raise their p...
Project name
One Fish, Two Fish
Architecture firm
Anders Lasater Architects
Location
Laguna Beach, California, USA
Photography
Chad Mellon, Mellon Studio
Principal architect
Anders Lasater, Christine Miller
Design team
Anders Lasater, Christine Miller
Interior design
Anders Lasater, Christine Miller, Owner
Structural engineer
Burke Structural Engineering
Landscape
Anders Lasater Architects
Supervision
Anders Lasater Architects
Visualization
Anders Lasater Architects
Tools used
Revit, Enscape
Construction
Fair Construction Management
Material
Wood frame, James Hardi cement board siding, metal roofing, poured in place concrete
Typology
Residential › House

