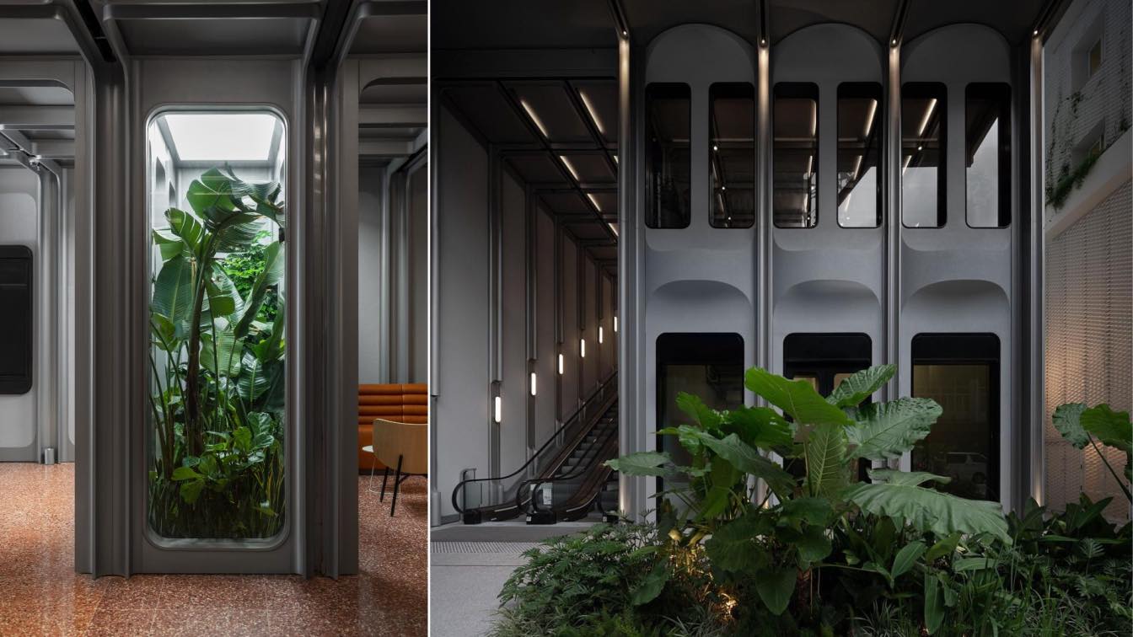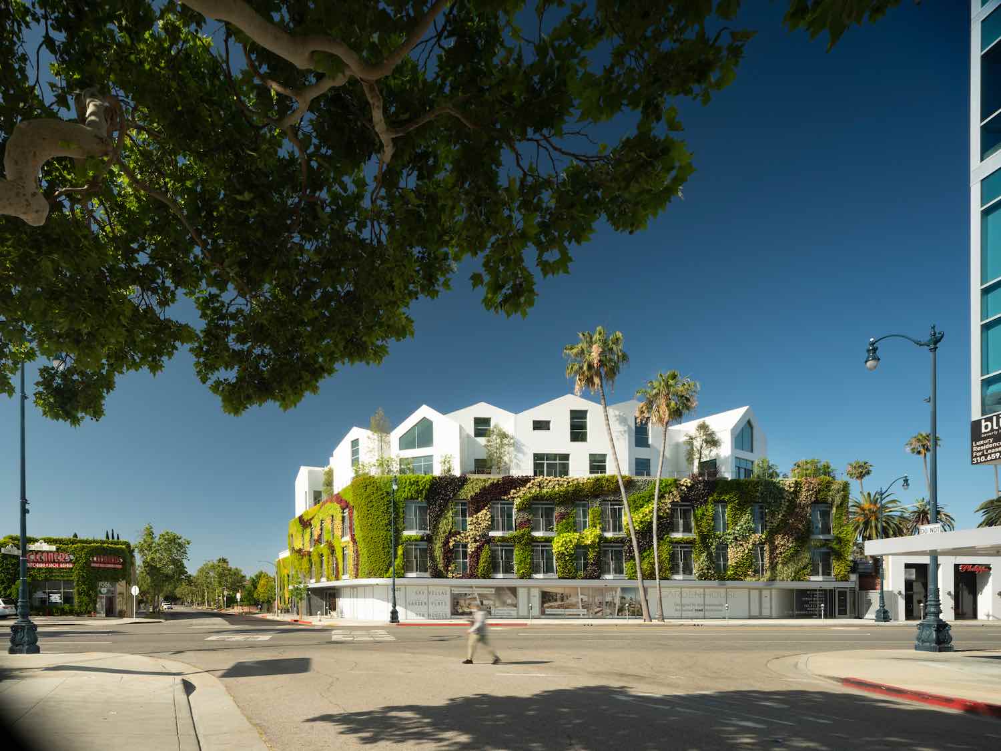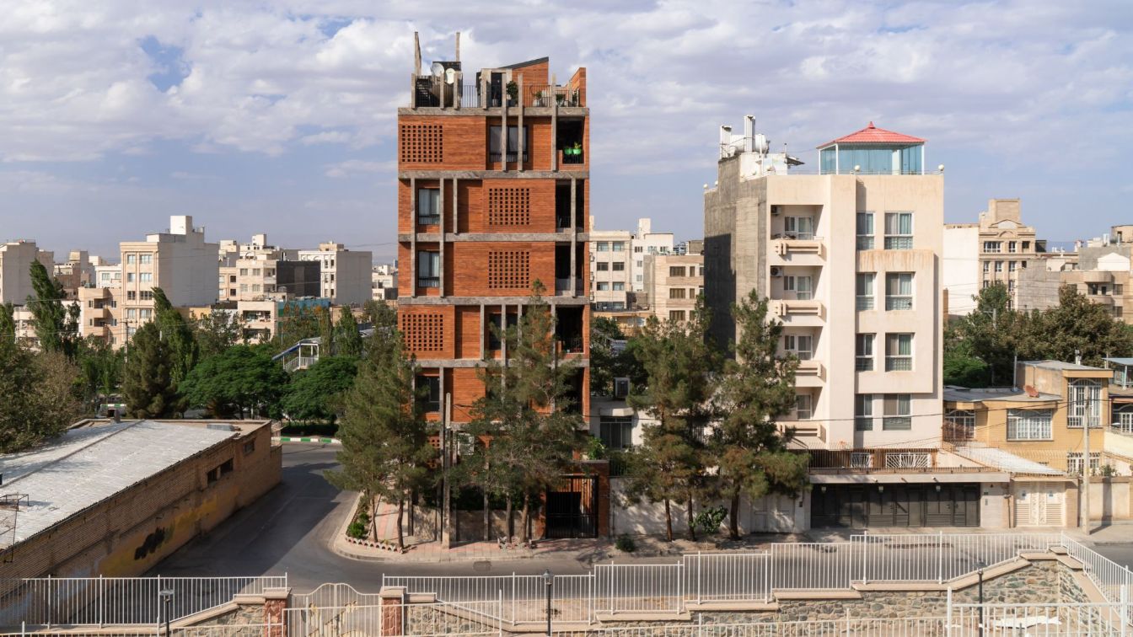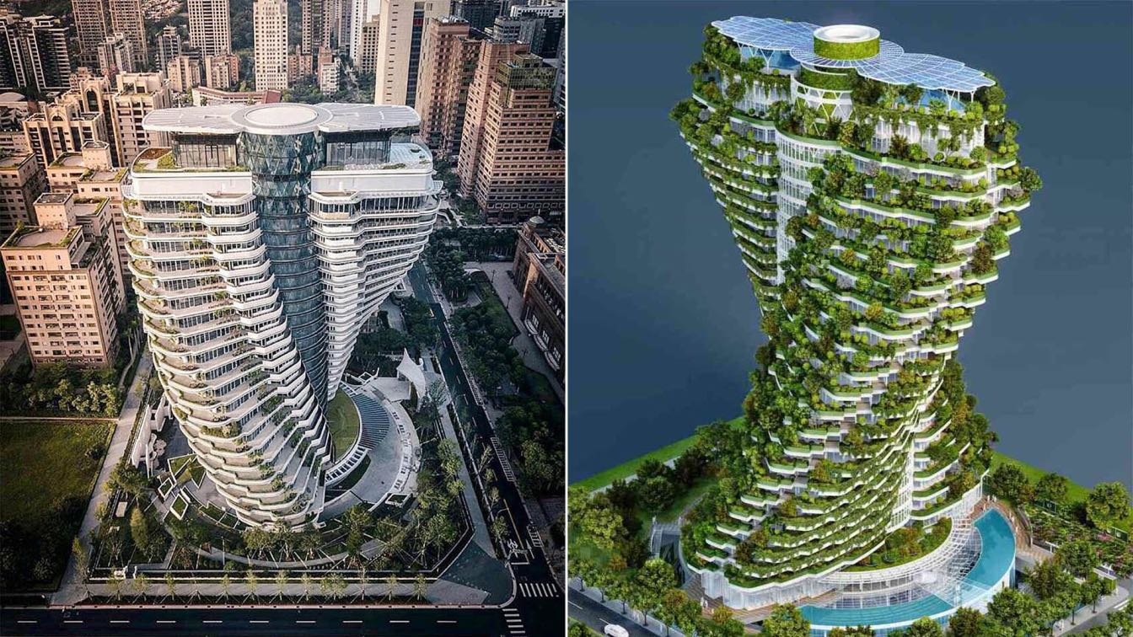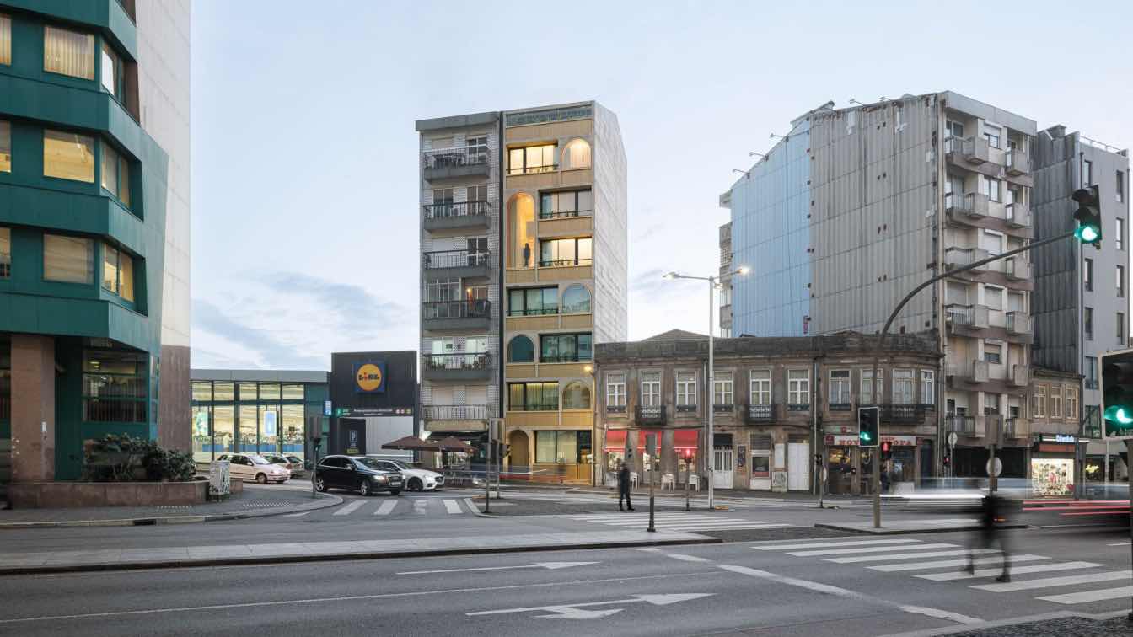NC Design & Architecture Ltd: The San Po Kong area of Hong Kong, once a garment district in the 1950’s, is quickly transforming into a new commercial hub. Our new development is a creative incubator for the community.
Brutalist Greenhouse was an opportunity to celebrate the past and highlight Hong Kong’s rich history. The building is a modern high rise creative incubator located in an old Hong Kong garment district from the 1950s rich in heritage and culture. A “Factory” inspired Brutalist modular design creates a dramatic yet timeless backdrop to the interior space with beams that run into trusses and columns. A “Greenhouse” has been integrated at the heart of the space, providing occupants with a sense of well-being – setting a new standard for a workshop environment.














