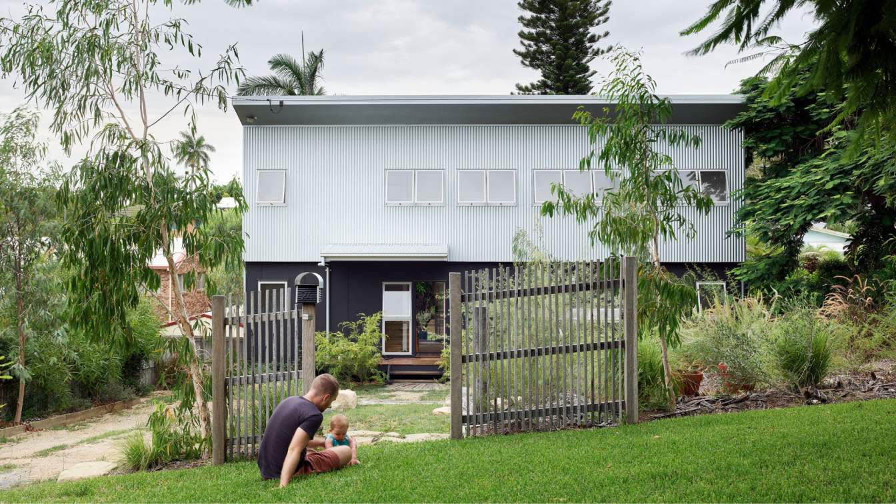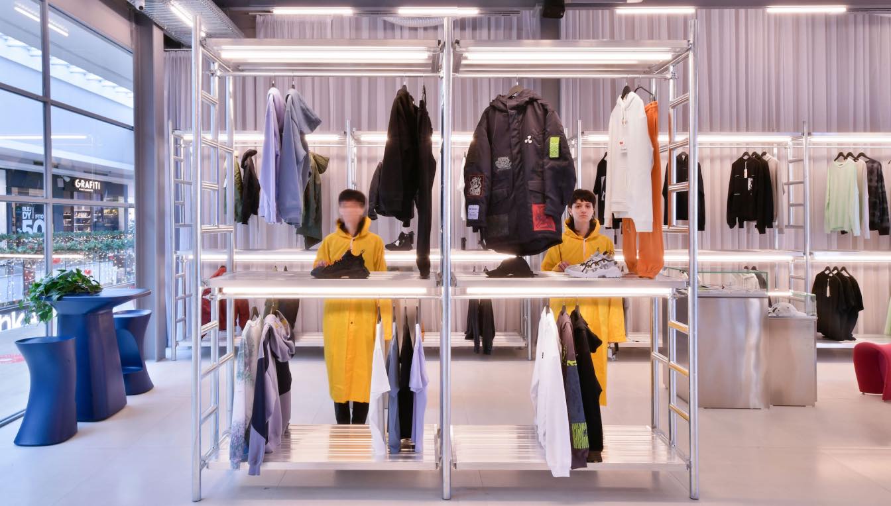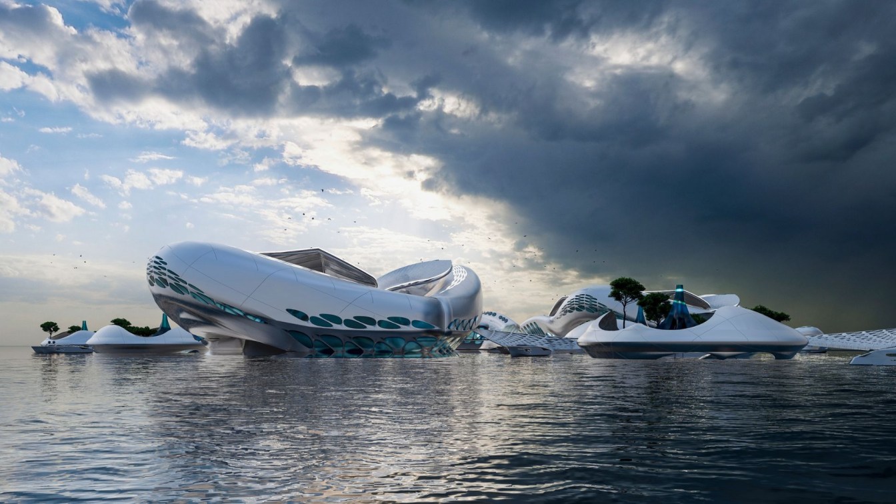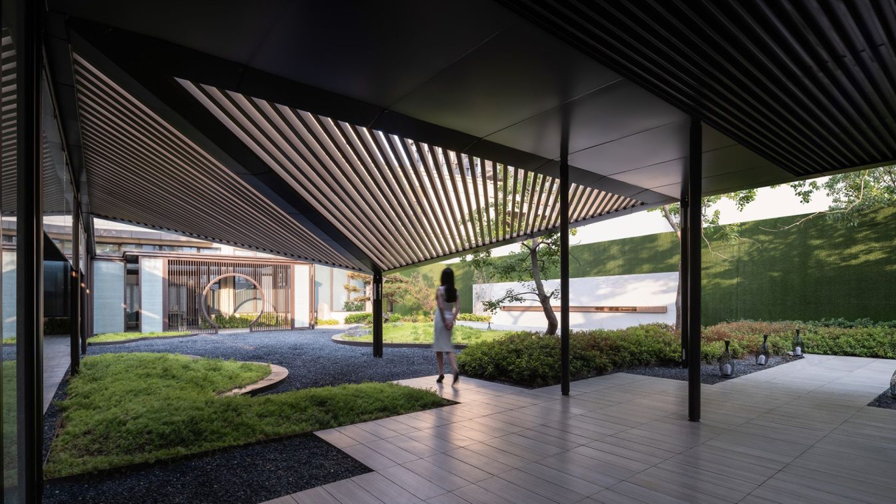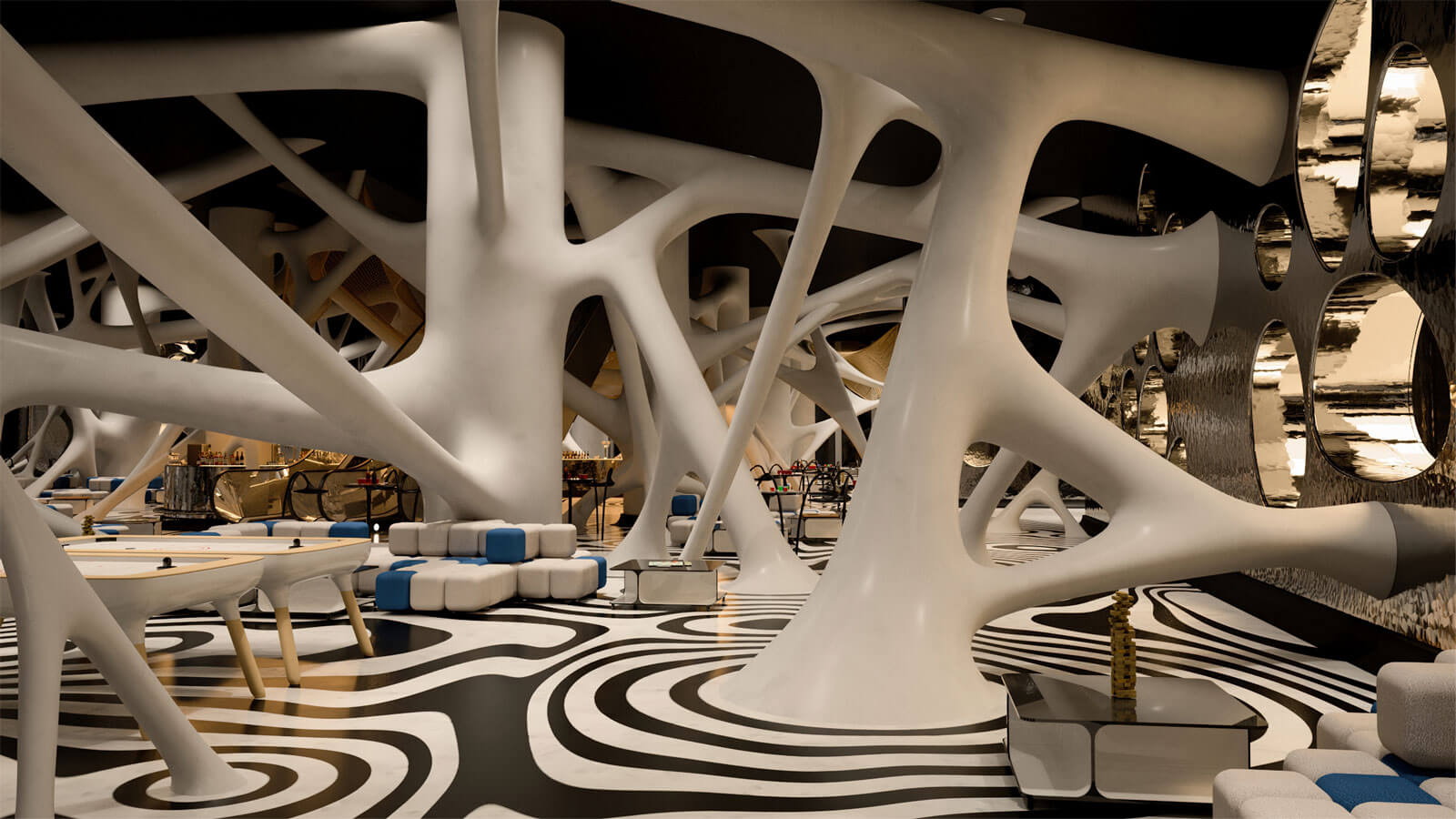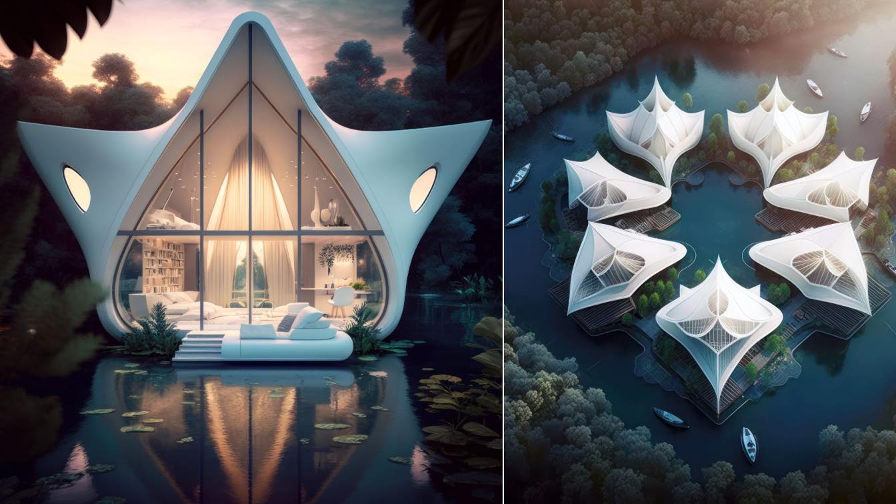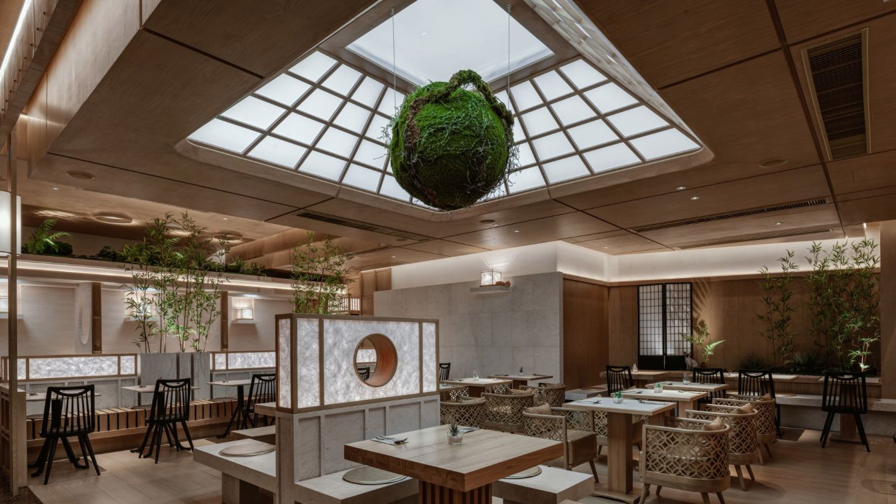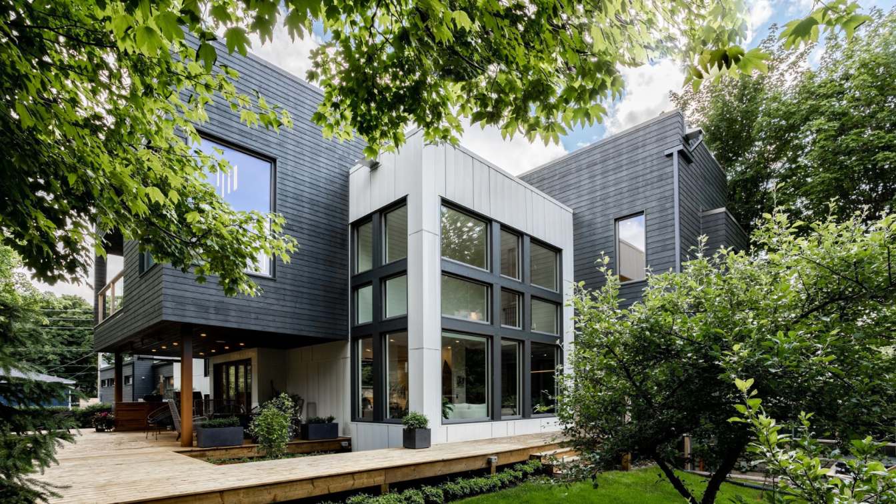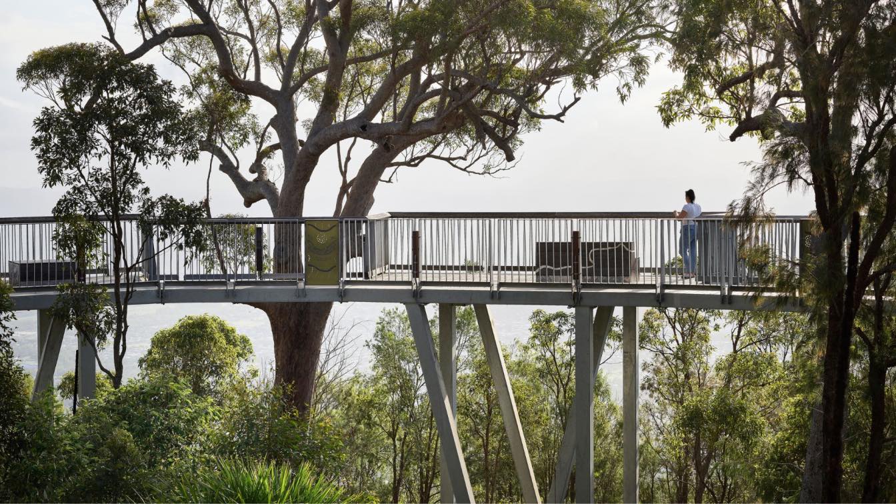Designed with sustainability, low maintenance and natural ventilation in mind, OURHOUSEWANDAL is a low budget, family home with a difference. Having ravelled extensively and become accustomed to using minimal space wisely, the young family client wanted their first family home to reflect their love of the great outdoors and have a natural, rural fe...
Project name
OURHOUSEWANDAL
Architecture firm
Design+Architecture (in collaboration with N Veenstra)
Location
Rockhampton, Queensland, Australia
Photography
Scott Burrow Photographer
Principal architect
Colin Strydom
Interior design
N Veenstra
Structural engineer
McMurtries Consulting Engineer
Construction
Raised timber framing floor, walls, roof framing
Material
- Bluescope Steel Zinc Cladding. - James Hardie Internal and external sheeting - Laminex Joinery - Bradnams Aluminium Windows and doors
Budget
$300 000 (Aus dollars)
Typology
Residential › House
Homme is not just a store, but a unique experience of an urban environment within the context of a highly commercial space. Homme is a break from the usual shopping mall experience with a number of distinct aesthetic signs. The height gives the feeling of space and at the same time exposes the structure and ventilation of the space lighting systems...
To create a space to share, find ways to break down limitations and provide direction on branding in the field of architecture, the Asia Awards Organization (AAO) and Vietnam Design & Build Center co-organized the seminar "Why Architects should really tell their stories?".
Written by
Asia Awards Organization
Photography
Asia Awards Organization
Thalasopolis: This name combines the Greek word "thalassa", which means sea, and "polis", which means city. Therefore, Thalasopolis would be the city of the sea. The Thalasopolis concept is an idea that proposes the creation of self-sufficient communities built on water. This idea stems from growing concern about climate change, rising sea levels...
Project name
Thalasopolis
Architecture firm
Veliz Arquitecto
Tools used
SketchUp, Lumion, Adobe Photoshop
Principal architect
Jorge Luis Veliz Quintana
Design team
Jorge Luis Veliz Quintana
Visualization
Veliz Arquitecto
Typology
Futuristic › Floating Mega City
The project is located in Shangqiu, which was known as Songdu or Songzhou in ancient times. The design concept is to recreate the elegant, quaint garden style of Song dynasty in a modern context. "Courtyard", "Garden" and "Lane" were arranged to make the space feel like home.
Project name
Lake Mansion
Landscape Architecture
IVVA (SHANGHAI), INC.
Location
Shangqiu, Henan Province, China
Design team
Song Yaping, Wei Hongcheng, Wang Bangyu, Jiang Zhihui
Completion year
June, 2022
Client
Real Estate Group Co., Ltd. of CSCEC 7th Division
Typology
Landscape Design
Cave House Project, located in Dubai’s Bluewaters area, is a project with a broad operating remit, offering visitors exciting game halls and special parties, restaurants, and a food court, as well as a variety of entertainment spaces catering to adults such as golf, an escape room, and laser tag.
Architecture firm
Zomorrodi & Associates
Location
Blue Waters, Dubai, United Arab Emirates
Tools used
Autodesk 3ds Max, Adobe Photoshop
Principal architect
Shahrooz Zomorrodi
Design team
Nastaran Shabanzadeh, Hamed Noorian
Visualization
Afshin Khodabandlou
Typology
Commercial › Entertainment Complex
The Manta Rays project is thus built 100% in bio-based materials, it is easily removable and reassemblable like a giant meccano, to better respect the Balinese site in which it is set up. In this biomimetic approach, using a minimum of material, mixing bamboo structure and organic jute fabric, this Tensile Membrane construction achieves architectur...
Architecture firm
Vincent Callebaut Architectures
Principal architect
Vincent Callebaut
Typology
Future Architecture
Minus Workshop has taken QUE at Citygate in Tung Chung, situated at one of the Swire group highlighted malls in Hong Kong, to another level of urban escape. Yiu, the founder and chief designer of Minus Workshop, considers the Japanese cafe label QUE to be newly established in Hong Kong of its clean and strong brand image , that the main concept app...
Project name
QUE - Citygate
Photography
Steven Ko Interior Photography
Principal architect
Kevin Yiu
Design team
Minus Workshop
Interior design
Minus Workshop
Construction
Kiwi Construction
Landscape
Minus Workshop team
Lighting
Lightitude, Lutron dimming system
Supervision
Kiwi Construction
Material
textured clay plaster, moss art, vinyl flooring, wood veneer, vinyl strips, wall cover, washi paper, etc
Typology
Hospitality › Restaurant
Tucked away on the edge of St. John’s historic downtown core, this private residence overlooks one of the city’s oldest cemeteries. The home is formally comprised of a series of overlapping rectangular masses creating both a highly contemporary form and a variation of interconnected spatial characteristics within the interior, ranging from intimate...
Project name
Empire House
Architecture firm
Woodford Architecture
Location
St. John's, Newfoundland and Labrador, Canada
Photography
Jane Brokenshire
Principal architect
Christopher Woodford
Design team
William Flynn, Tayrn Sheppard
Interior design
Woodford Architecture
Civil engineer
Robin Summers, MAE design
Structural engineer
Ken Tobin + Ryan Newburry
Environmental & MEP
none (subcontracted by general)
Landscape
Murray's Gardens
Lighting
Woodford Architecture
Supervision
(General Contractor): Jim Lannon
Visualization
Woodford Architecture
Material
Wood-framed on concrete foundation. Exterior cladding is a mix of wood and composite metal panel. Windows were triple glazed, aluminum glad UPVC, tilt and turn
Typology
Residential › House
Situated on top of Mt Archer, Rockhampton’s most iconic tourist destination, the recent revitalization by Rockhampton Regional Council and Design+Architecture has transformed an underutilized mountain-top peak into the region’s go-to picnic, event, and tourist locale.
Project name
Mt Archer - Treetop Boardwalk and park revitalization
Architecture firm
Design+Architecture
Location
Rockhampton, Queensland, Australia
Photography
Scott Burrow Photographer
Principal architect
Colin Strydom
Landscape Architecture
Rockhampton Regional Council
Design team
Colin Strydom, Alex Stein, Michael Ramsay, Marcus Bree, Tom Olsen, Collaborators: Rockhampton Regional Council, Queensland National Parks
Engineer
Calibre Structural – Civil Engineers, Janes and Stewart Structures, McMurtries Consulting Engineers
Client
Rockhampton Regional Council
Typology
Park, Mountain on the edge of a regional town in sub-tropical Queensland

