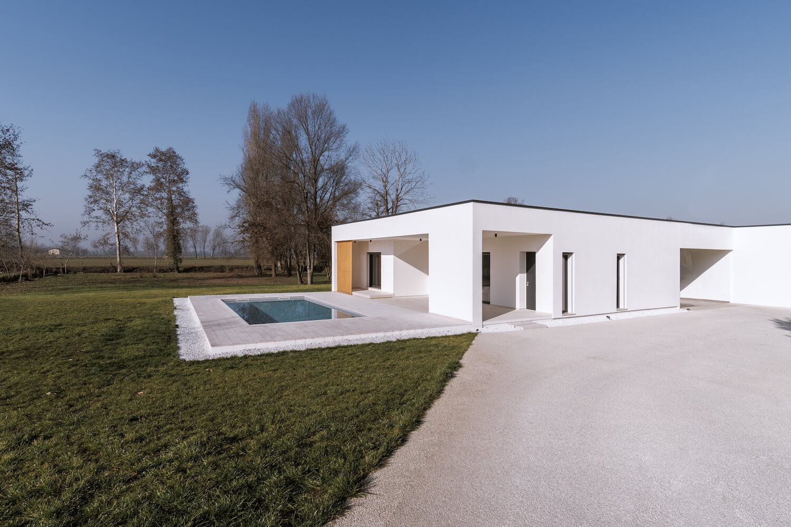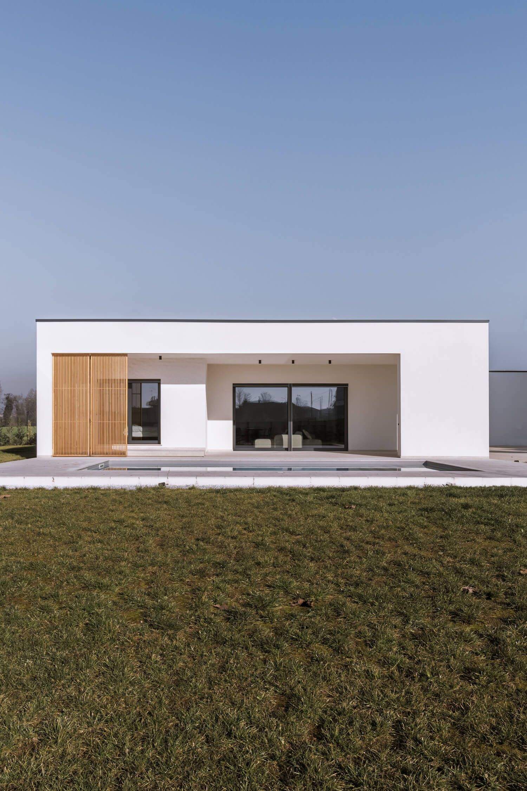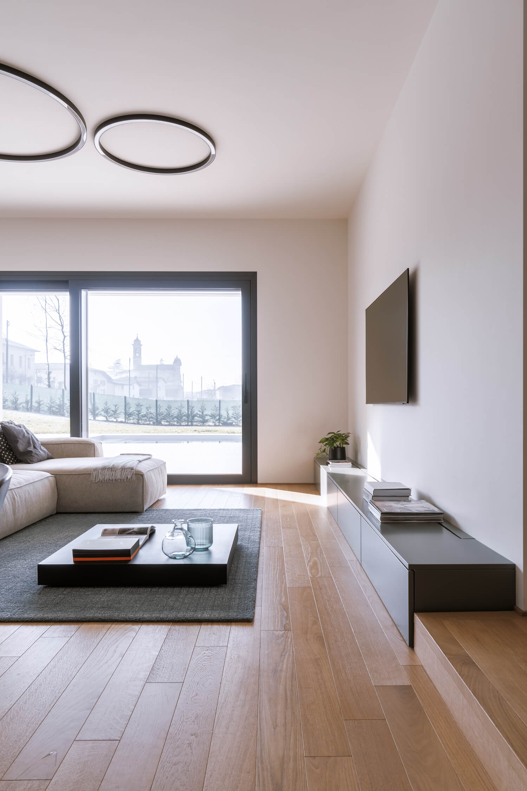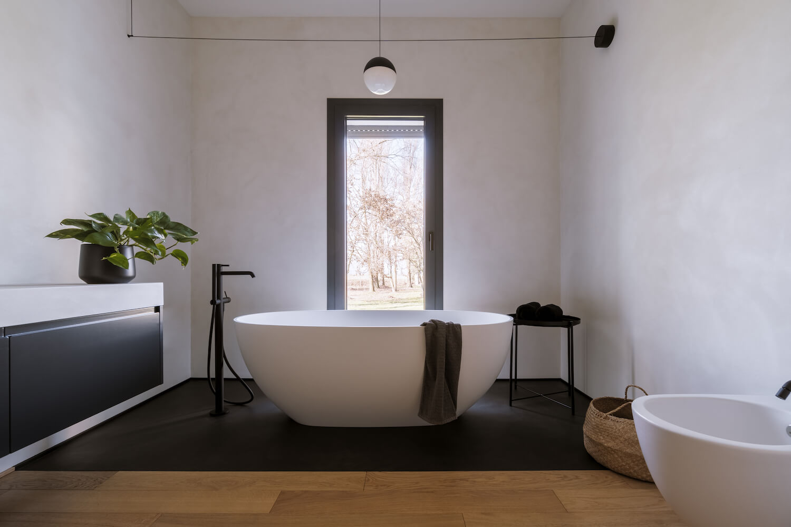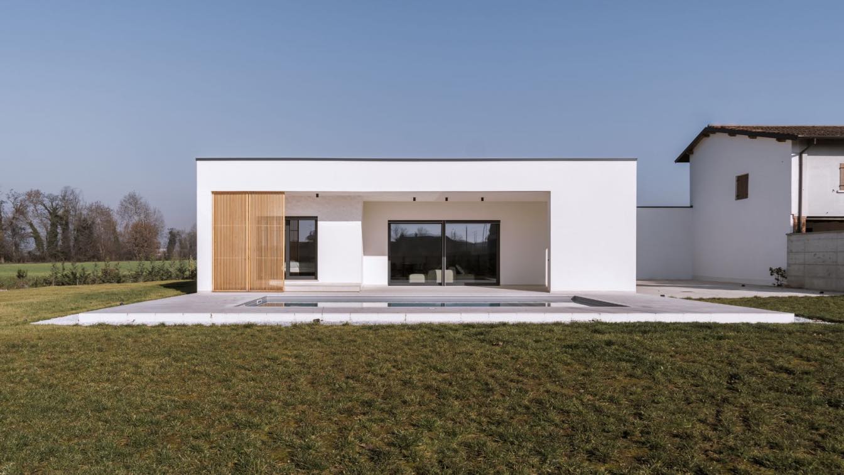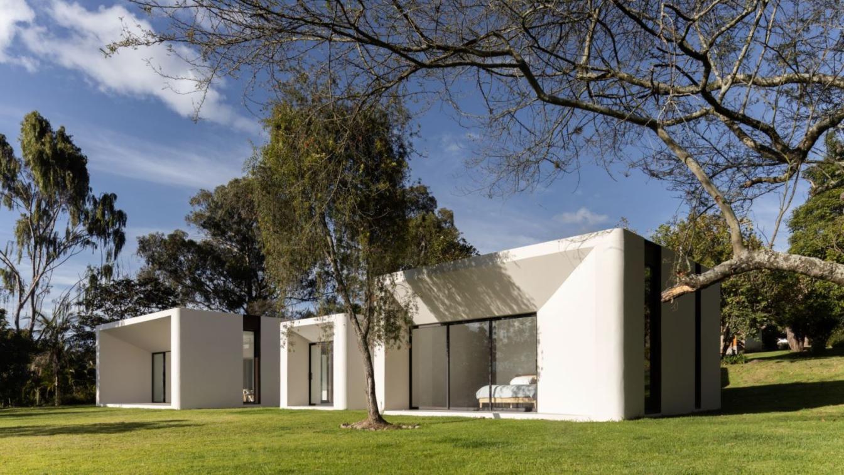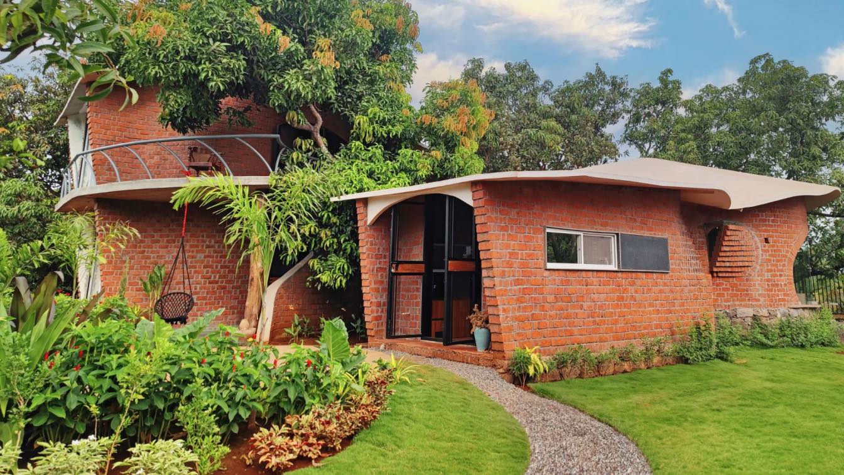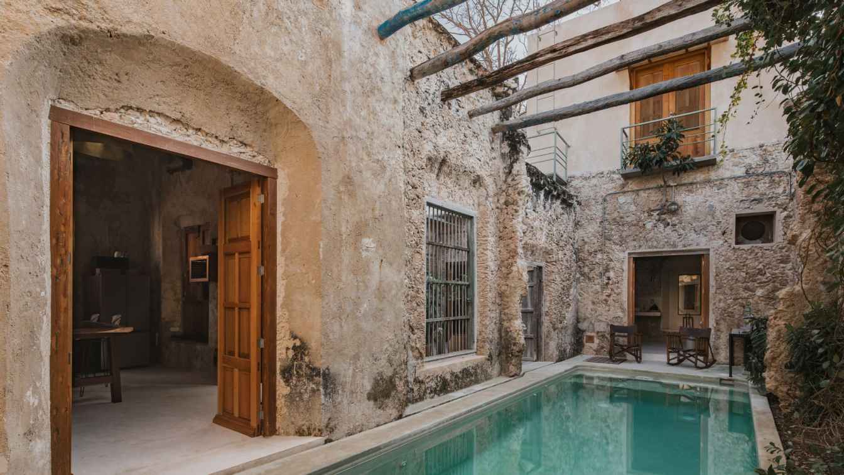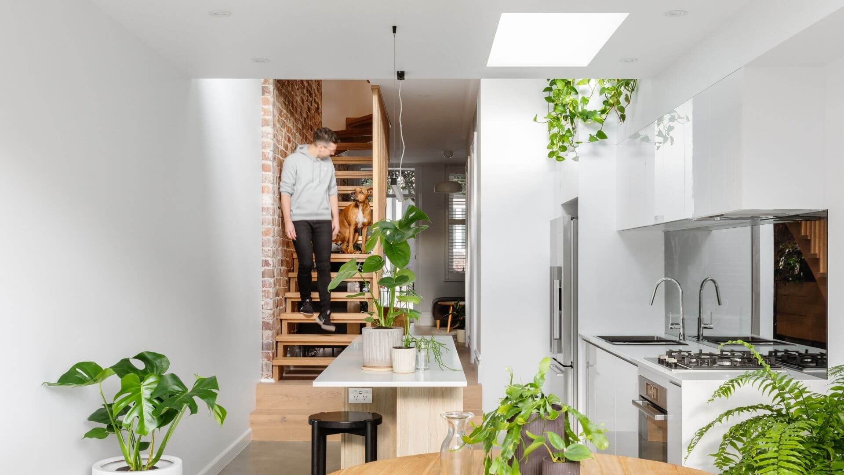Decisive and peremptory lines silhouette geometric volumes, define sharp proportions, and give the project an aura of elegant rationality. Built from scratch in a markedly contemporary style, without concessions to stereotypes or superfluous “special effects”, but rather in harmony with the idea of new minimalism that characterises the ethos of ZDA | Zupelli Design Architettura, Casa Loti expresses and interprets an experience of living that is paradigmatic in this sense: great importance has been given to the role of light, amplified by the use of large windows and sharp angles.
Situated to the south of the home, the swimming pool suggests a vague exotic touch to the con- text, which finds its dimension as soon as you cross the entrance door: the living room-kitchen fits into an open space that introduces an idea of modern and comfortable spatiality; two steps then lead to the night area-services, with three bedrooms, two bathrooms and laundry room; again, details as a concept: from the floors - made entirely of parquet - to the cement resin wall tiles in the bathrooms, from the “made-to-measu- re” retractable doors to the technical lighting counterpointed with a few iconic pieces, each element inserted reveals a new, characterising, harmo- nious and identity-enhancing nuance. A stylistic cipher that by extension describes and synthesises the essence of the entire project, including the furniture, also designed by ZDA, making the signature even more impres- sive.
