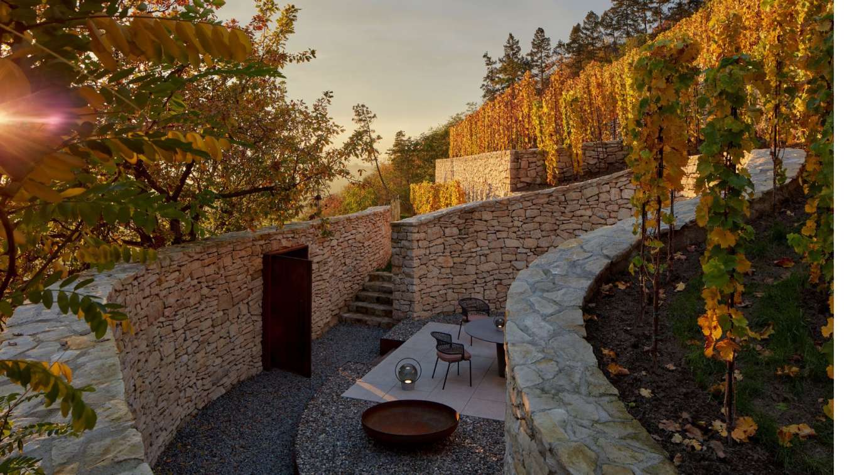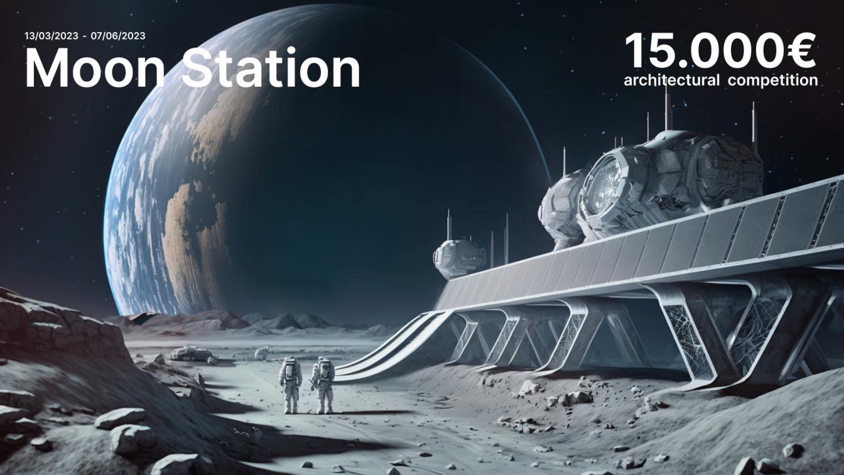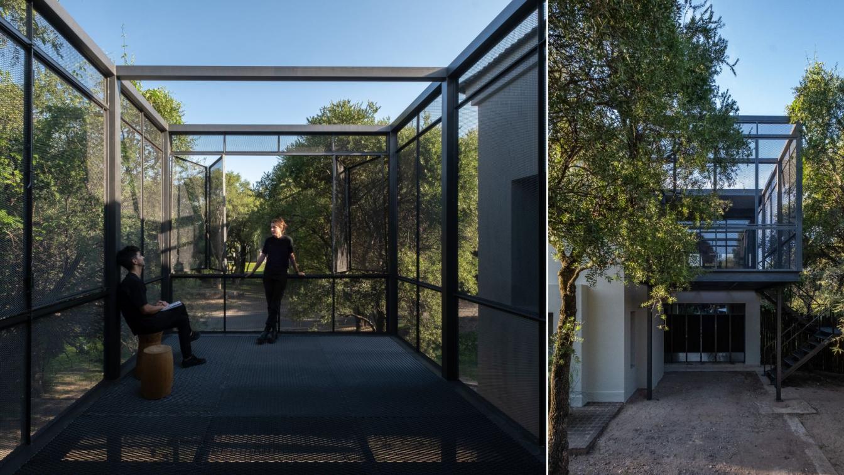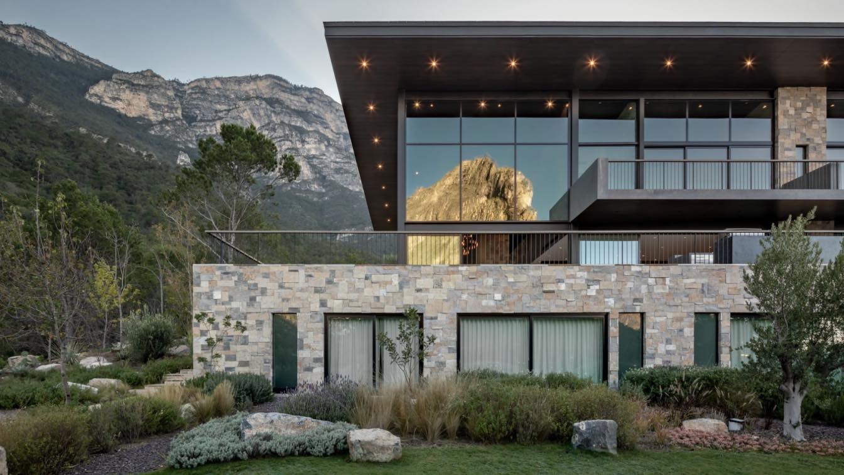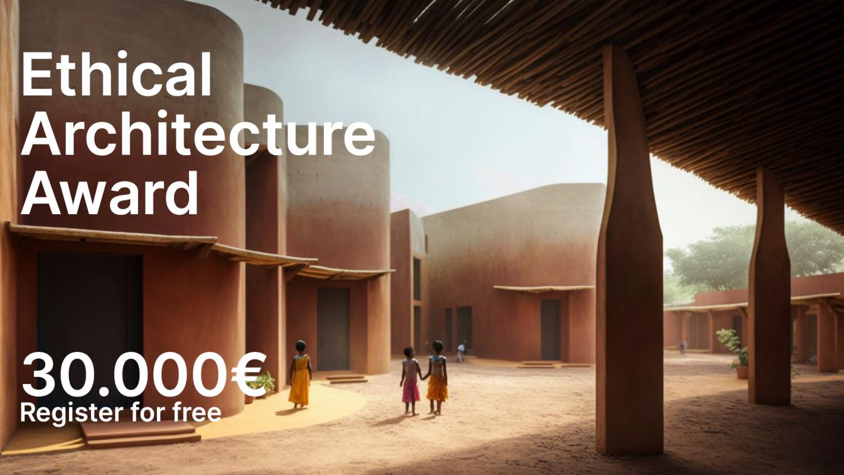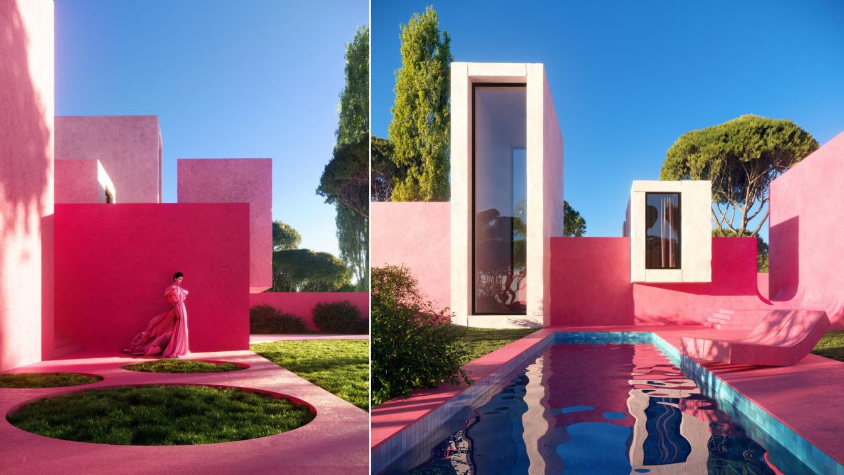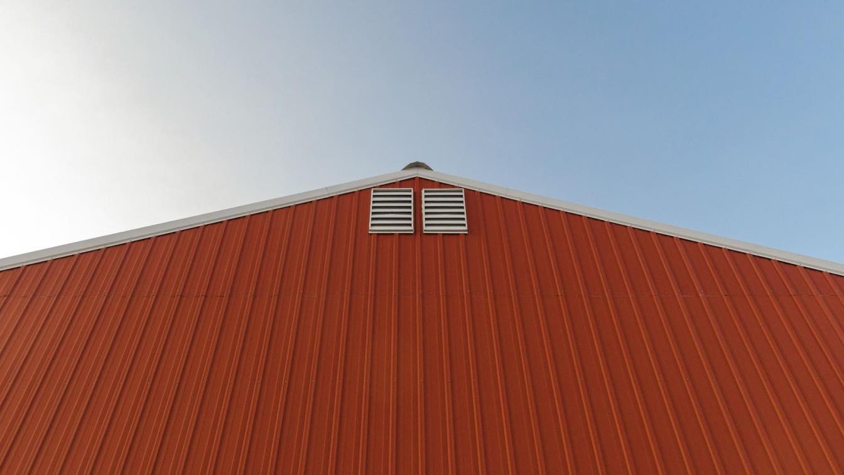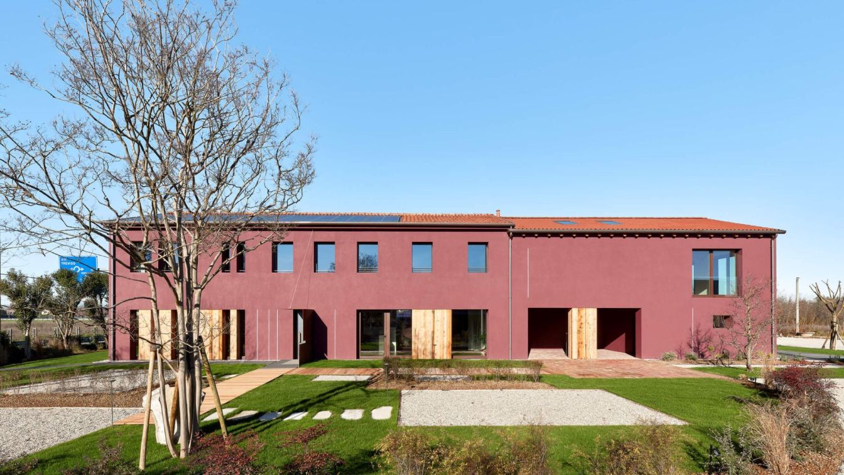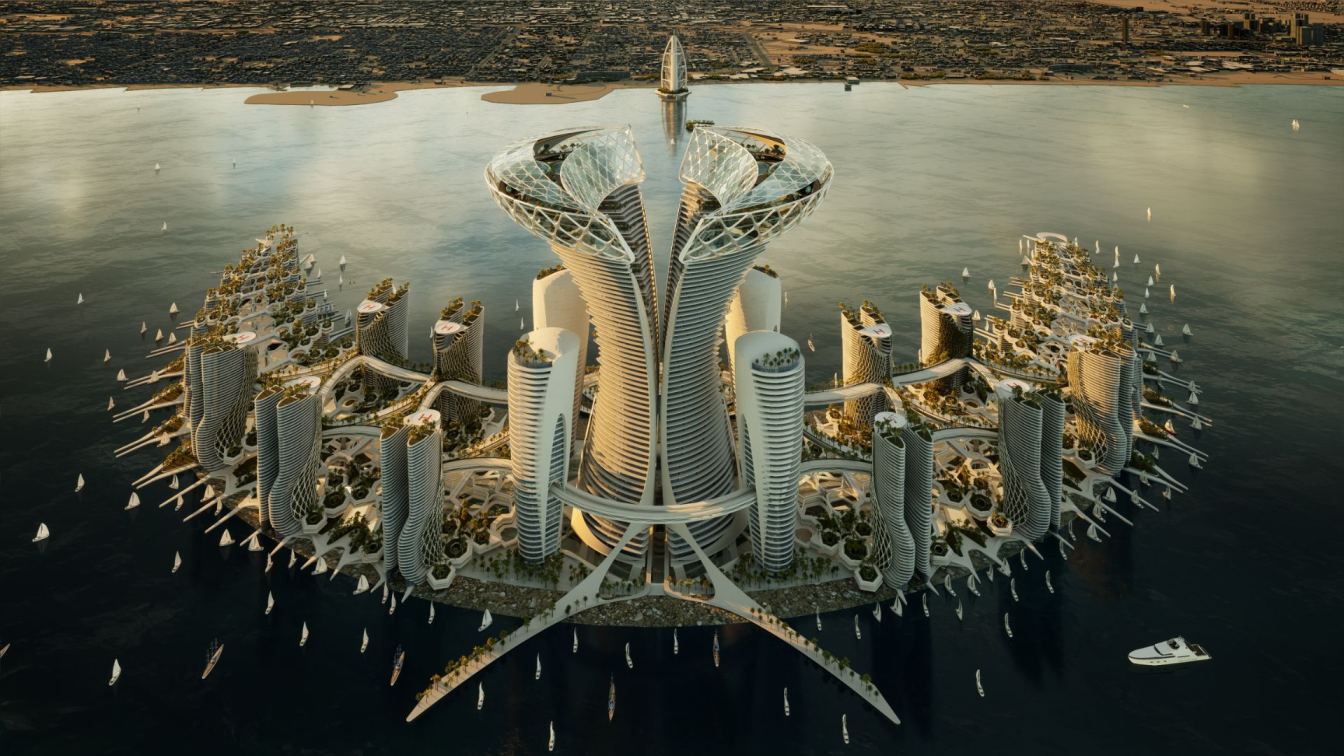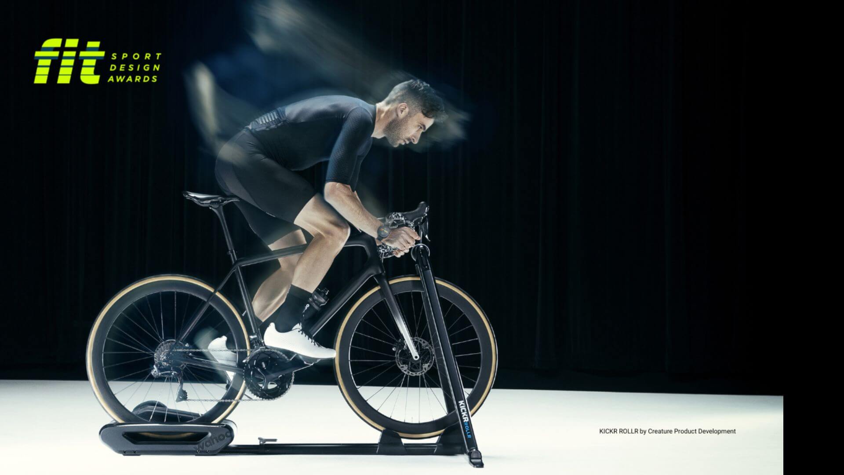Forgotten in the terraced vineyard, a stone ruin with a curved space was discovered. Since the ruin was subtly integrated with the landscape, it became the basis of the intervention. The genius loci suggested the Fibonacci Spiral movement which was perfectly aligned with the existing wall.
Architecture firm
Marco Maio Architects
Location
Troja, Prague, Czech Republic
Principal architect
Marco Maio, David Obrovnik, Kaja Likar, Katarina Kobale
Built area
Built-up Area 100 m²
Collaborators
COR-TEN works: Jakub Ščerba
Material
Stone – walls, stairs. Corten steel – doors, niche – small wine cellar, fireplace, stairs, partition wall between platforms. Concrete pavers – platform for wine tasting. Gravel – floors, walking paths.
Typology
Public Space › Landscape
YAC - Young Architects Competitions , in collaboration with the ESA Topical Team On Planetary Caves, launches MOON STATION, a challenging competition of ideas aiming to imagine the first moon research base.
Eligibility
Each team must include at least one member aged under 35
Register
https://www.youngarchitectscompetitions.com/open-competitions/moon-station
Awards & Prizes
1st Prize € 8,000 ; 2nd Prize € 4,000 ; 3rd Prize € 2,000 ; 2 Gold Mentions € 500 each ; 10 Honorable Mentions ; 30 Finalist Mentions
Entries deadline
07/06/2023, h 12.00 GMT (noon)
Price
Early birds € 65; standard fees € 85; late fees € 115
Located on the outskirts of Córdoba, in a natural environment, the project arises from the need to refurbish a house originally designed for a large family that currently cannot adapt to the users' needs. Over time, certain spaces have ceased to have a specific function and required rethinking.
Project name
A tiny house between the trees (Una pequeña casa en El Bosque)
Architecture firm
Esteras Perrote
Location
Córdoba, Argentina
Photography
Andrés Domínguez
Principal architect
Lucía Esteras, Gonzalo Perrote
Design team
Esteras Perrote Studio
Interior design
Esteras Perrote Studio
Civil engineer
Esteras Perrote Studio
Structural engineer
Esteras Perrote Studio
Landscape
Esteras Perrote Studio
Lighting
Esteras Perrote Studio
Supervision
Esteras Perrote Studio
Visualization
Andres Dominguez
Construction
Esteras Perrote
Typology
Residential › House, Extension, Refurbishment
This residential project is located in the country subdivision known as "El Jonuco", a beautiful and secluded canyon just minutes from the city of Monterrey. The property has an area of 4,000 m² and has exceptional views of "El Peñon", a spectacular rock formation towards which all areas of the house are oriented.
Project name
Jonuco House
Architecture firm
GLR Arquitectos
Photography
Jorge Taboada
Principal architect
Gilberto L. Rodríguez
Design team
GLR Arquitectos
Collaborators
José Carlos Campero, Katia Radilla, Edgar Maza, David Alatorre, Martín Piña, Albie Arriaga, Valeria Gutiérrez, Andrés Miller, Karla Ulloa, Anaid de León, Luis Tardan, Oswald Silva and Diego Oyuela
Interior design
GLR Arquitectos
Civil engineer
Carlos Guerrero
Structural engineer
Carlos Guerrero
Environmental & MEP
GLR Arquitectos
Landscape
Jose Borrani, Osvaldo Zurita
Lighting
GLR Arquitectos, Gtech Illumination
Supervision
GLR Arquitectos
Tools used
SketchUp, AutoCAD, Revit, Autodesk 3ds Max, Corona Renderer
Construction
GLR Arquitectos
Material
Stone, Steel, Wood, Glass
Typology
Residential › House
YAC - Young Architects Competitions and KME launch ETHICAL ARCHITECTURE AWARD, aiming to award the best architectural project for humanitarian purposes. In particular, the contest is made of two categories: one dedicated to imagined and unbuilt projects; while the other one is dedicated to to built projects.
Organizer
YAC srl and KME
Category
Architecture (built and only imagined projects)
Eligibility
Open to public
Register
https://www.ethicalarchitectureaward.it
Awards & Prizes
For the category of built projects: 1st Prize € 20,000 and 10 Honorable Mentions for the category of imagines architectures (unbuilt projects): 1st Prize € 10,000 and 10 Honorable Mentions
Entries deadline
10/05/2023 (h 12.00 Mezzogiorno GMT)
Venue
Award ceremony at Dynamo Camp
This project is an example of how 3D architecture and space can be used in photography. 3D and photography can work together very harmoniously, complementing each other and helping to bring ideas to life. We used it a little differently - we were interested in creating models in midjourney ai and the results are amazing.
Project name
Pink Pavilion
Architecture firm
LEMEAL Studio
Location
Los Angeles, California, United States
Tools used
Autodesk 3ds Max, Corona Renderer, Adobe Photoshop, Quixel Megascans
Principal architect
Davit Jilavyan
Design team
Davit Jilavyan, Mary Jilavyan
Visualization
Davit Jilavyan, Mary Jilavyan
Client
Non-commercial project
Typology
Residential › House, Pavilion
Today's homeowners have a wide variety of choices when it comes to roofing materials, from traditional asphalt shingles to metal, slate, tile, and more. Each type has its pros and cons—for example, metal roofs tend to last much longer than shingles, but they may be more expensive.
The Il Melograno S.s. farm is located in Olmi, in the municipality of San Biagio di Callalta in the province of Treviso, Italy. Near the ancient Roman road known as the Via Claudia Augusta, it stands within a site mainly used for agriculture, destined in large part to vineyards.
Project name
VINILE Agriturismo
Architecture firm
Bergamo Architetti
Location
San Biagio di Callalta, Treviso, Italy
Photography
Federico Covre
Principal architect
Mattia e Moreno Bergamo
Material
Concrete, Wood, Glass, Steel
Client
Pavanetto Emanuele – Società Agricola Il Melograno ss
Typology
Residential › Farmhouse
The idea of designing Ring Island Dubai is based on the approach and looking to the future and providing a multi-functional complex centered on medical services. The creative integration of a digital approach, sustainable architecture, geographic and social conditions of the region, as well as attention to the future needs of Dubai, are indicators...
Project name
Dubai Healthcare City
Architecture firm
Kalbod Design Studio
Tools used
Rhinoceros 3D, Lumion, Adobe Photoshop
Principal architect
Mohamad Rahimizadeh
Design team
Mohamad Ramezankhani, Maede Moallemi, Mohamadreza Ghasemi, Sara Rajabi, Ziba Baghban, Yahya Bassam, Pegah Samei, Pardis Ahmadi
Typology
Commercial › Mixed-Use Development
Celebrating the pinnacle of sports design, the FIT Sport Design Awards honor exceptional achievements in technology, eco-friendly products, and gear that enhances performance. From racing shoes for marathons to customizable climbing holds, the winners of the inaugural edition showcase the best in sportswear and equipment design.
Written by
Three C Group GmbH
Photography
Creature Product Development and Supply + Demand

