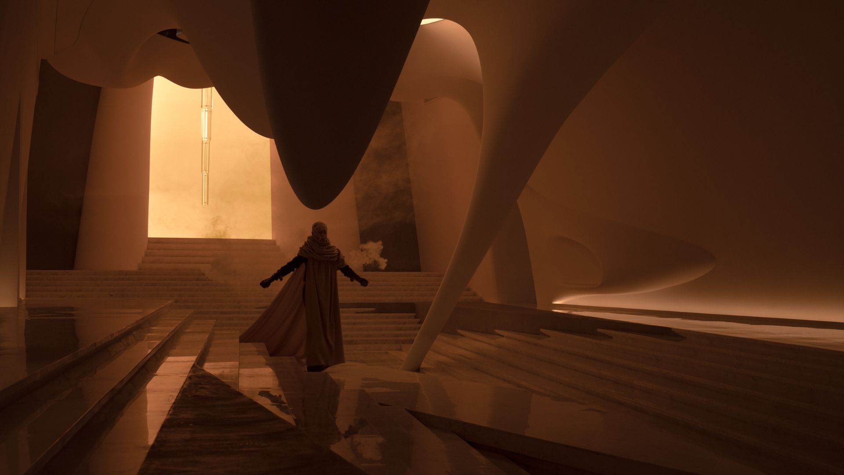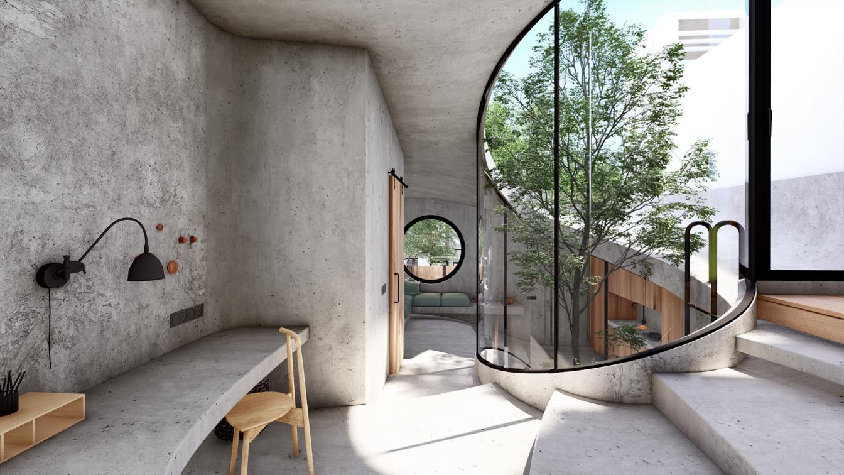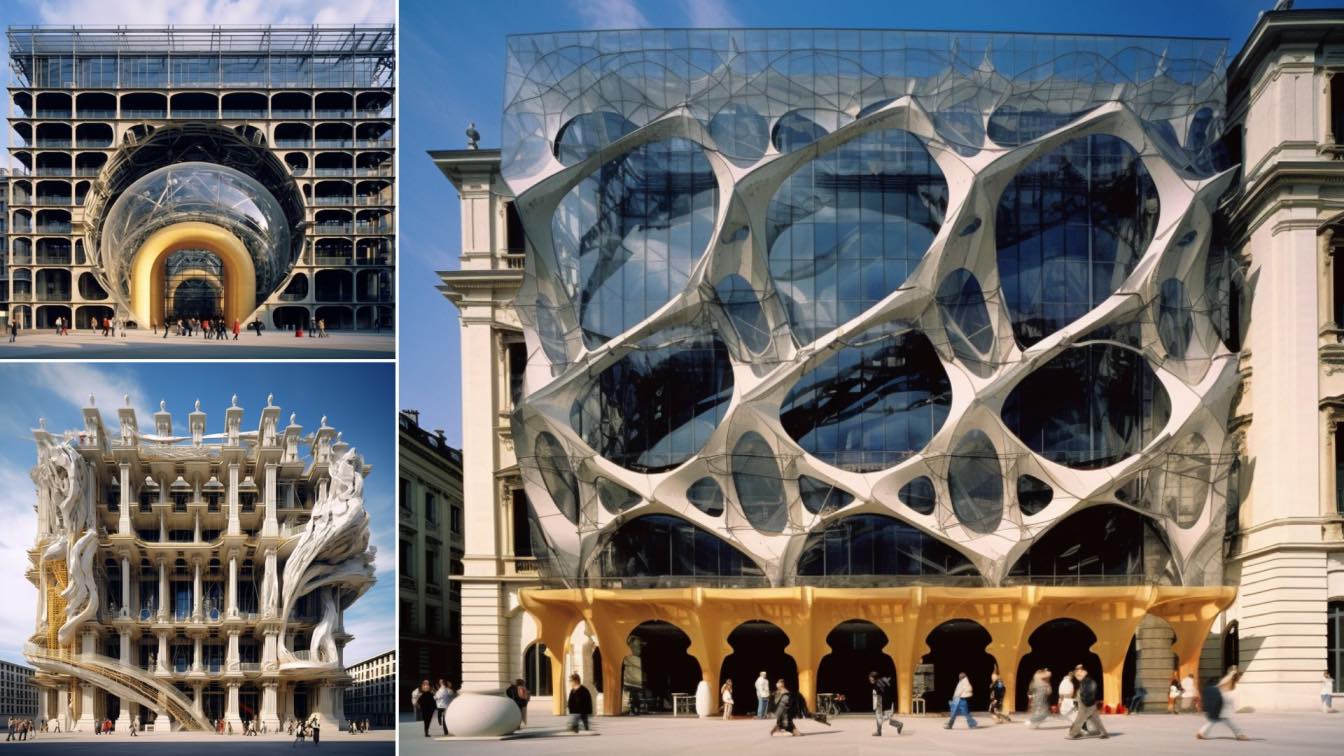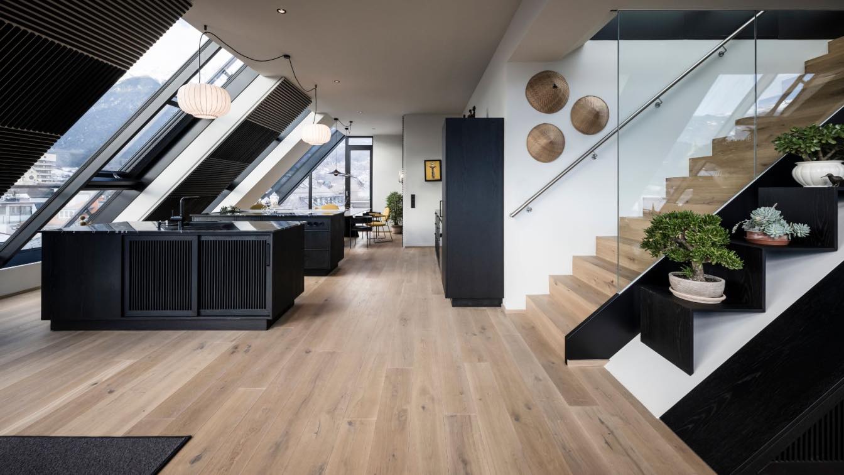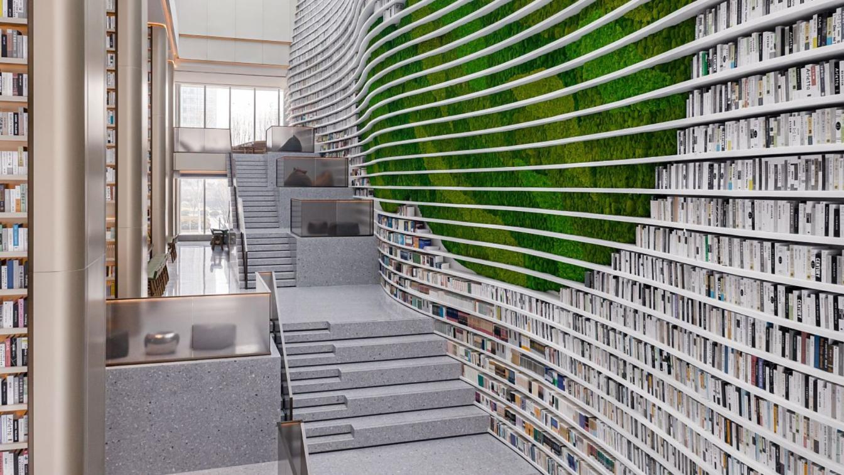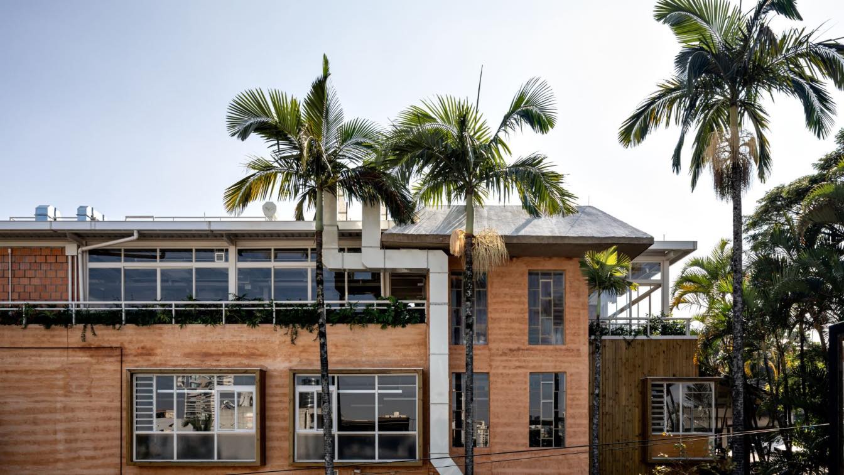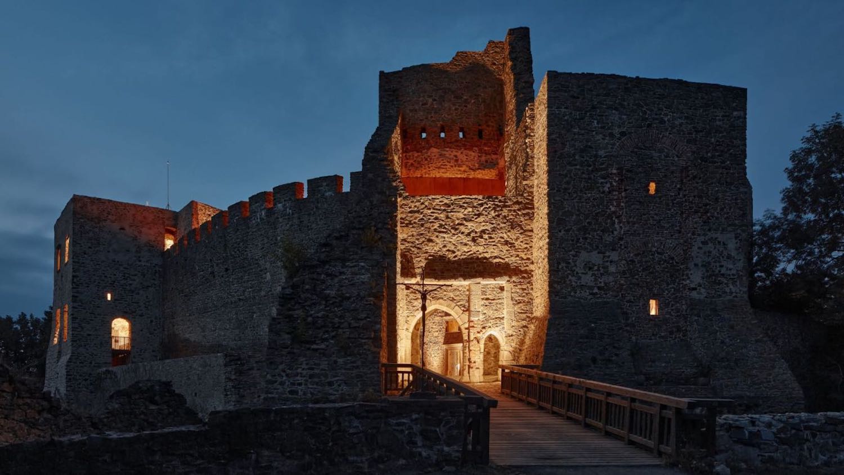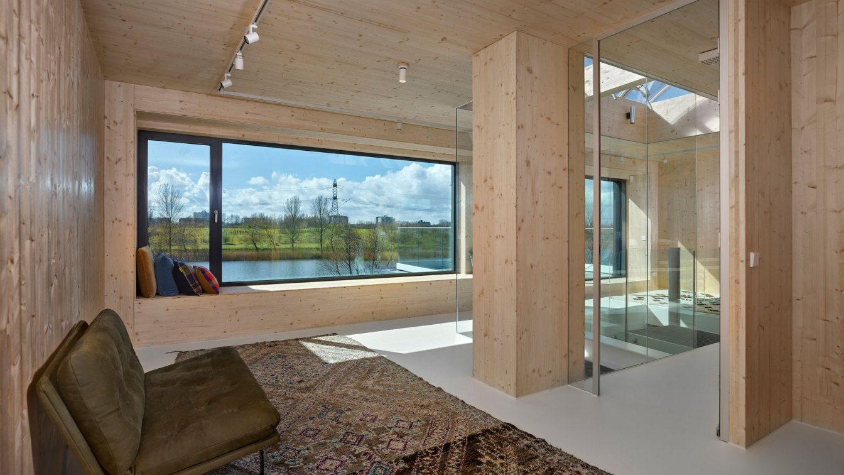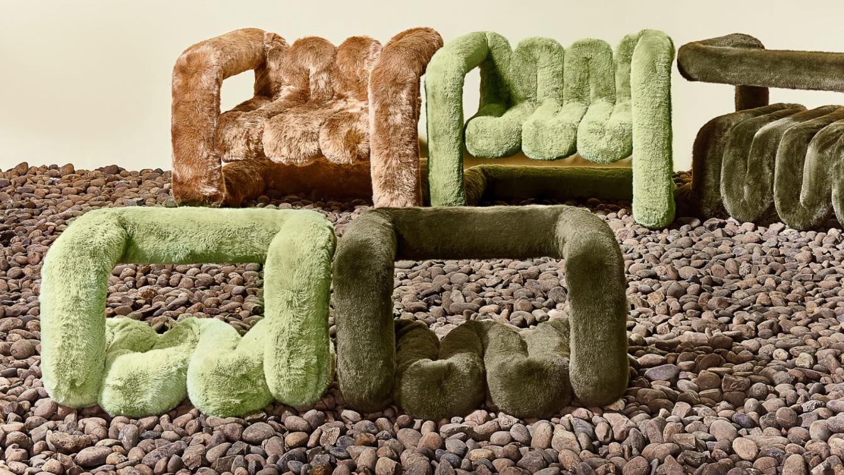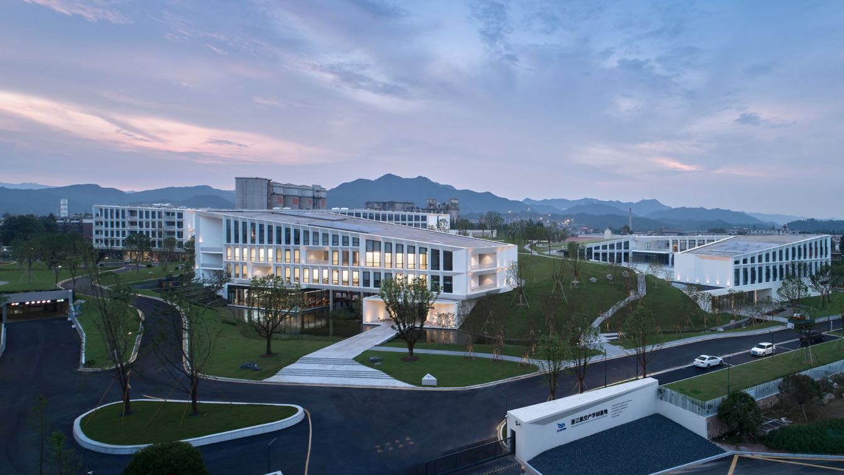M2 Art Centre is a multifunctional art space located in Hangzhou, which originated
from a wedding dress showroom. The initial function setting of the space triggered a
reflection on women and their choices in marriage and relationships: Marriage is no
longer a default option for everyone in contemporary society but rather a rational
choice...
Project name
M2 Art Centre
Architecture firm
SpActrum
Location
Xingyao Centre, Binjiang District, Hangzhou, China
Principal architect
Yan Pan
Design team
Hao Chen, Zhen Li, Yimeng Tang, Yijie Zhang, Xiao Wan, Jinyu Wan, Yiran Pan
Collaborators
Special Curved Surface Construction: EGrow. Overall Contractor: Beijing Jinghui Decoration Engineering Co., Ltd. Customized Space Music: Beijing Beibai Music Culture Co., Ltd.
Completion year
January 2023
Typology
Cultural › Art Center
The Border House is an introverted house based on the user's (architect's) spirit, which, contrary to its calm and almost closed appearance, has mostly open interior spaces that blend with nature and are dynamic.
Project name
Border House
Architecture firm
Tayebeh Amini
Tools used
Rhinoceros 3D, Autodesk 3ds Max, Lumion
Principal architect
Tayebeh Amini
Visualization
Two Friends Office
Typology
Residential › House
This series of Midjourney images builds upon the explorations of the Silk and Stone series, with the aim of expanding upon the contradictory and interconnected nature of the previous works within a fresh paradigm.
Student
Mohammad Qasim Iqbal
University
Nottingham Trent University
Project name
Silk, Stone & Steel - The Industrial Renaissance
Typology
Futuristic, AI Architecture
Transforming a bare attic in the centre of Innsbruck into a home ready to welcome the many stories of a traveller: this was the aim of the latest project undertaken by NOA.
Location
Innsbruck, Austria
Principal architect
Lukas Rungger
Completion year
December 2022
Environmental & MEP engineering
Typology
Residential › Apartment, Private Penthouse
: OCC International is a key livelihood project of the city's 14th Five-Year Plan and is included in the 2022 Linyi Central City Infrastructure and Key Projects Construction Plan. The project is located in the central business district of Linyi CBD, which is the core of the city's capital, and has been selected by the city's craftsmen to accelerate...
Project name
YU SPACE DESIGN · Langya, a place where the heart follows the flowing water
Architecture firm
Shanghai Hope Architectural Design Firm Co., Ltd
Location
Linyi City, Shandong Province, China
Photography
GSP Shanmingquan
Design team
YU SPACE DESIGN, Chen Hongshi (Design Director)
Collaborators
Hardcover Team: Pan Chen Chen Li Bao
Interior design
YU SPACE DESIGN
Lighting
(Seaton) Moulded partition (bronze stainless steel laminated glass)
Material
floor stone (fishbelly grey + Venetian brown), Wall stone (Obama wood grain) bronze stainless steel door sets
Typology
Office Building › Commercial
The project transforms an old bar in Vila Madalena, in São Paulo, into the headquarters of Mãe Terra, a food company. The objective was to bring together the administrative, innovation and product development areas, as well as spaces for experimenting with food and experiencing the company's work philosophy.
Project name
Mãe Terra Company (Mother Earth Company)
Architecture firm
Memola Estudio & Vitor Penha
Location
Rua Harmonia, 271, Vila Madalena, São Paulo, Brazil
Design team
Veronica Molina, Vitor Penha, Debora Brasil, Bianca Sinisgalli, Luisa Oliveira
Collaborators
Aldi Flosi (Production)
Interior design
Memola Estudio & Vitor Penha
Landscape
Um Design Studio
Lighting
Memola Estudio & Vitor Penha
Construction
Abduch Construtora
Material
Concrete, Glass, Steel
Typology
Commercial › Office Building, Headquarters
Reconstruction and renovation of Helfštýn Castle Palace. Rising high above the Moravian Gate valley, Helfštýn Castle is the second largest complex in the Czech Republic right after Prague Castle. Helfštýn was established in the 14th century.
Project name
Helfštýn Castle Palace Reconstruction
Architecture firm
atelier-r
Location
Helfštýn by Týn nad Bečvou, GPS 49.5186031N, 17.6287803E, Czech Republic
Principal architect
Miroslav Pospíšil, Martin Karlík, principal project manager
Design team
Robert Randys, Lucie Rohelová, Adéla Tomečková, Milena Koblihová, Daria Johanesová / atelier-r
Collaborators
Structural stability of historical constructions: Ladislav Klusáček. Structural stability of newly inserted constructions: Jan Lukáš. Rehabilitation of the damp parts of historical walls: Pavel Fára
Construction
Construction: Contractors: HOCHTIEF CZ and ARCHATT PAMÁTKY. Steel and corten construction: Zámečnictví Sloupský. Glass construction: Bubeník 1913.Concrete floors: AAP hranice
Material
Stone / historical masonry. Bricks / historical masonry. Concrete / foundations’ strengthening, ground level floors. Steel / joists and beams of newly inserted footbridges. Corten / beams, floors, cladding of the newly inserted footbridges. Glass / roofing and banisters of a part of newly inserted components
Typology
Residential, Catle, Renovation
The brief was to create an additional floor on top of the existing home that was designed by JAM* architecten fifteen years ago. The new space needed to be flexible for all the members of the family to use. The addition needed to be multi-functional so that it could accommodate their personal and professional lives while always having a connection...
Project name
Villa Vollebregt
Architecture firm
JAM* architecten
Location
IJburg, Amsterdam, Netherlands
Principal architect
Jeroen Mensink
Design team
Salomé Suárez Vilas, Stefanos Filipas, Shane Kemp, Cas Bollen
Collaborators
Mina Abouzahra
Interior design
Mina Abouzahra
Structural engineer
Woodteq, Strackee
Construction
Vesting Bouw
Supervision
JAM* architecten
Tools used
Revit, AutoCAD, Illustrator, Indesign, Vray
Material
Wood, CLT, aluminium, glass, steel
Typology
Residential › Villa
Inspired by the body temperature of thermostatic animals, 36.5°C brings you into their embrace. It awaits to bring warmth into your life. Like the soft ground of morning spring or a puppy cuddle through the deepest winter nights. 36.5°C is here with you to rediscover the joy of being with friends and family.
Product name
The 36.5°C SERIES
Contact
xzoo.us@hotmail.com
Designer
Margie Zhao, Xinru Wei
Applications
Residential and Commercial Interior
Material
Eco-Fur, Foam, Steel
Size
Chair: 86 x 72 x 66 cm; Medium Chair: 64 x 62 x 66 cm; Stool: 64 x 39 x 47 cm
Color
Pink, white, green, blue, orange, brown
In recent years, the aviation industry in China has accelerated rapidly. Relying on this, Jiande Aviation Town has become the only characteristic town in Zhejiang province to build the whole industrial chain of general aviation. Jiande Aviation Training Base is located in the center of Jiande Aviation Town, which will focus on the role of aviation...
Project name
Zhejiang Jiande Aviation Industry-University-Research Base
Location
Jiande, Hangzhou, Zhejiang, China
Photography
Schranimage, gad
Principal architect
Ming Yang, Shouqing Wu (Project Creator)
Design team
Shengzu Guan, Huiting Lu, Fabing Tan, Ye Su, Mingru Zhuang, Haili Ma
Interior design
Hangzhou Dianshang Architectural Decoration Design Co., L td.
Completion year
April 2020
Structural engineer
Yingdong Wu, Xuefeng Wu, Xiaoling Li, Xiaodong Shen
Environmental & MEP
HV AC: Zhenhuan Zhang, Fangfang Li. Electrical Engineering: Guoping Chen, Yue Wang. Water Supply and Drainage: Maoqing Shao, Min Hu
Landscape
gad Architectural Design (Shanghai) Co.,Ltd
Material
Concrete, Glass, Steel
Client
Zhejiang Provincial Airport Group
Typology
Educational › University

