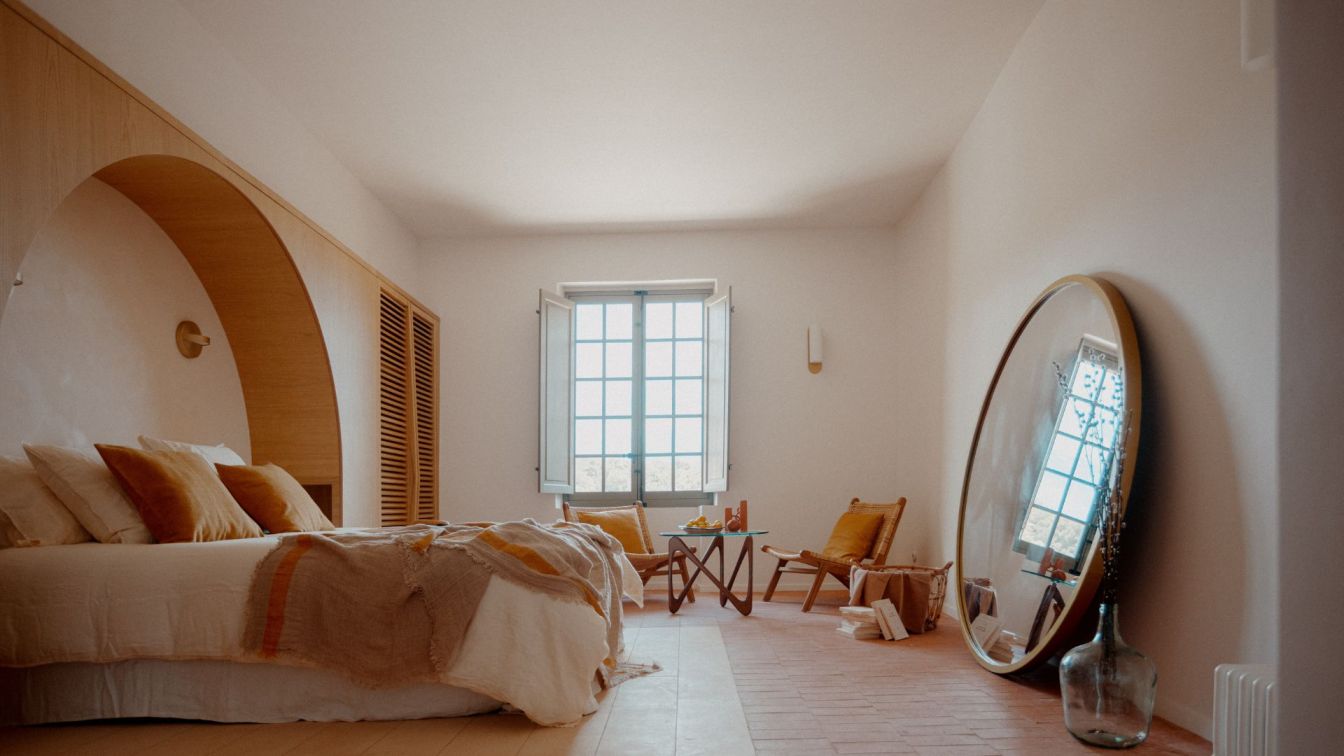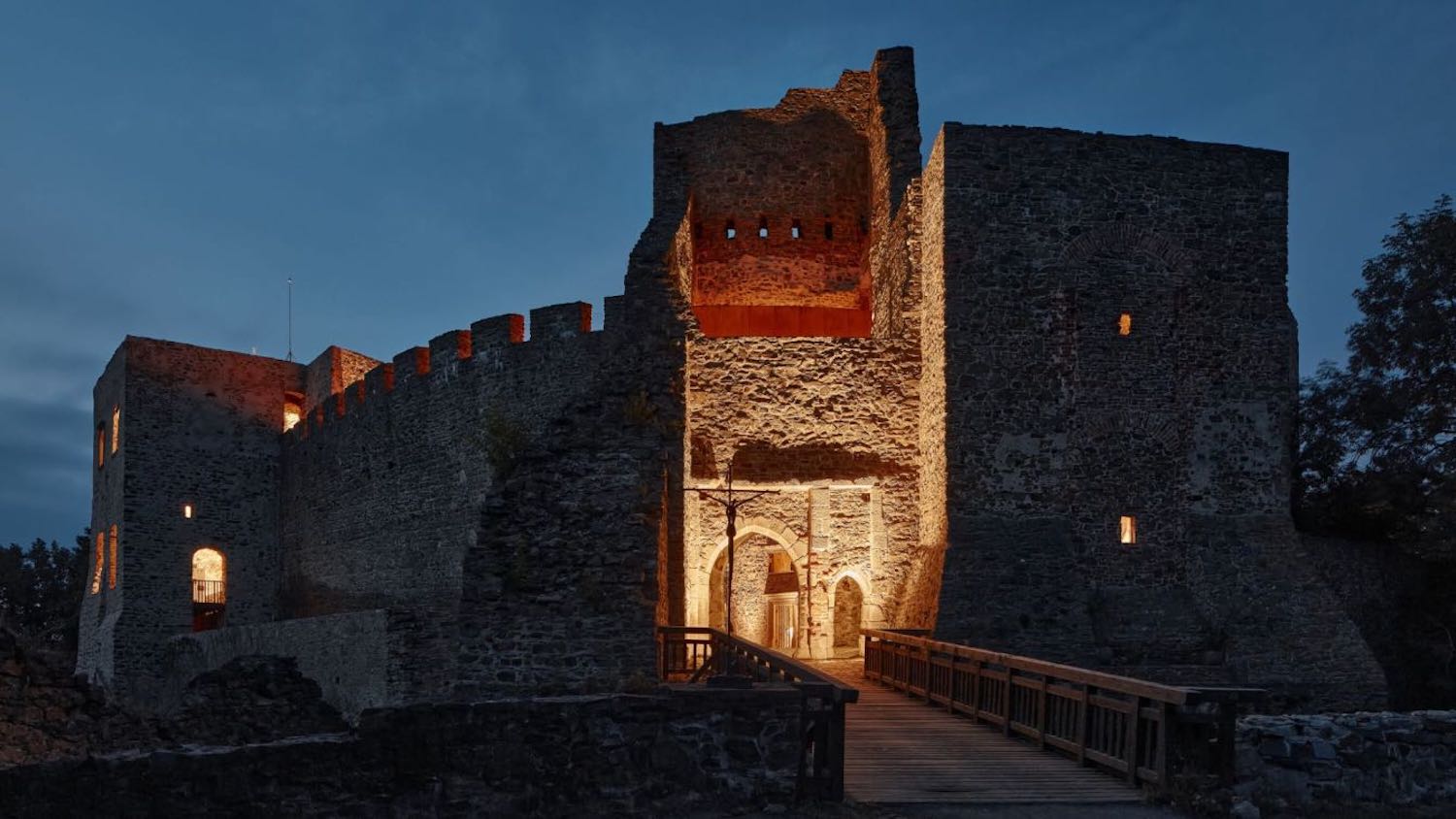Corsican architect Amelia Tavella has recently brought a secret, slumbering castle back to life in her southern homeland, nestled within a Provencal vineyard. Within the castle’s 1,600 m² central body, the architect has created a unique and mysterious exhibition space, surrounded by a dozen exclusive suites in the two wings of the castle.
Project name
Amelia Tavella brings a sleeping Castle back to life in the heart of the Provencal vineyards
Architecture firm
Amelia Tavella
Location
Aix-en-Provence, France
Principal architect
Amelia Tavella
Design team
Amelia Tavella
Interior design
Amelia Tavella
Supervision
Amelia Tavella
Tools used
software used for drawing: VectorWorks
Material
Stone, Wood, Terracotta
Typology
Castle Interior rehabilitation: creation of an exhibition space in the central part of the château and hotel accommodations in the wings of the château
Reconstruction and renovation of Helfštýn Castle Palace. Rising high above the Moravian Gate valley, Helfštýn Castle is the second largest complex in the Czech Republic right after Prague Castle. Helfštýn was established in the 14th century.
Project name
Helfštýn Castle Palace Reconstruction
Architecture firm
atelier-r
Location
Helfštýn by Týn nad Bečvou, GPS 49.5186031N, 17.6287803E, Czech Republic
Principal architect
Miroslav Pospíšil, Martin Karlík, principal project manager
Design team
Robert Randys, Lucie Rohelová, Adéla Tomečková, Milena Koblihová, Daria Johanesová / atelier-r
Collaborators
Structural stability of historical constructions: Ladislav Klusáček. Structural stability of newly inserted constructions: Jan Lukáš. Rehabilitation of the damp parts of historical walls: Pavel Fára
Construction
Construction: Contractors: HOCHTIEF CZ and ARCHATT PAMÁTKY. Steel and corten construction: Zámečnictví Sloupský. Glass construction: Bubeník 1913.Concrete floors: AAP hranice
Material
Stone / historical masonry. Bricks / historical masonry. Concrete / foundations’ strengthening, ground level floors. Steel / joists and beams of newly inserted footbridges. Corten / beams, floors, cladding of the newly inserted footbridges. Glass / roofing and banisters of a part of newly inserted components
Typology
Residential, Catle, Renovation



